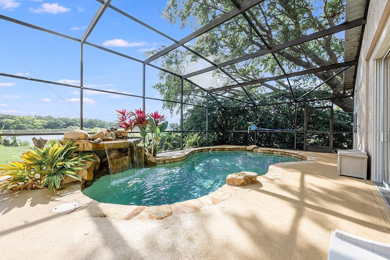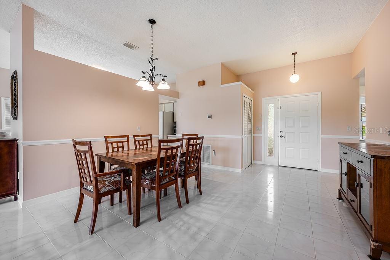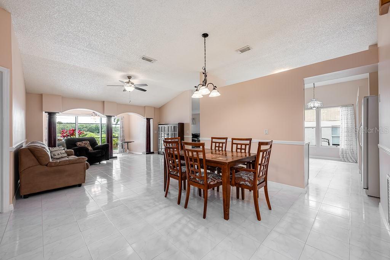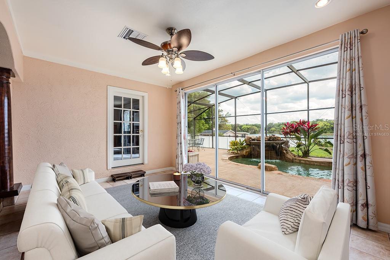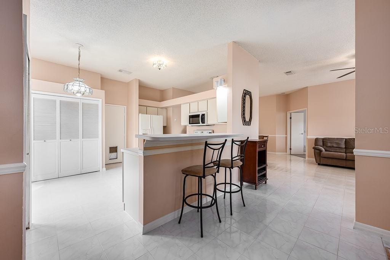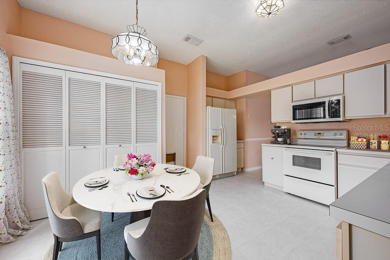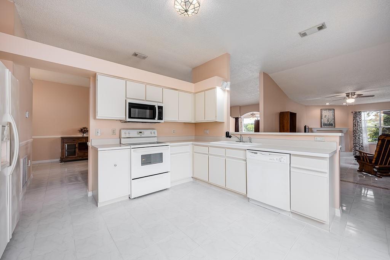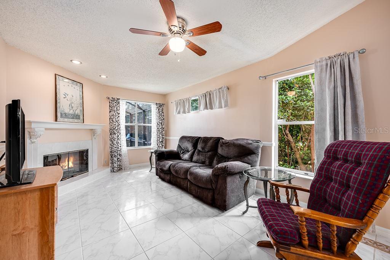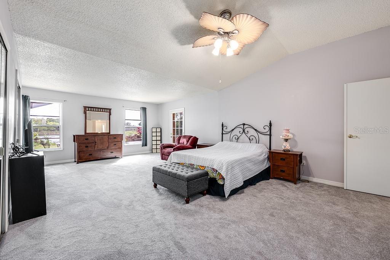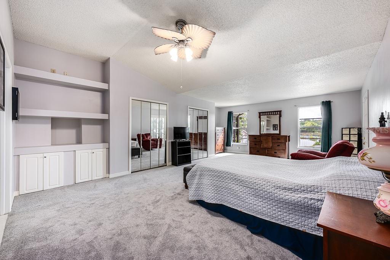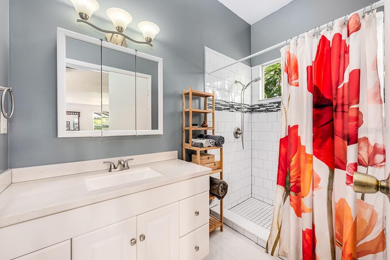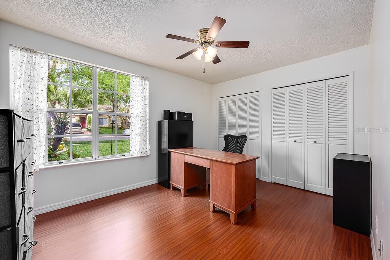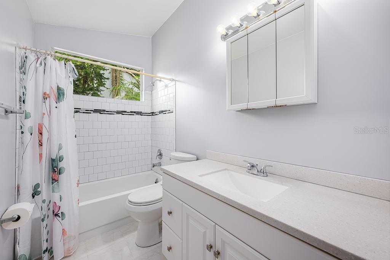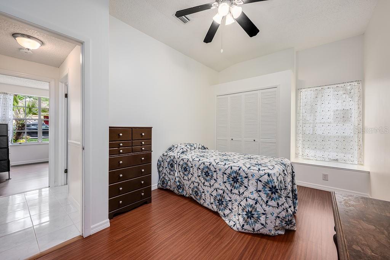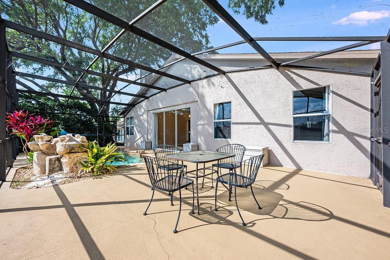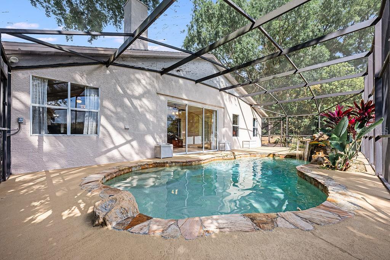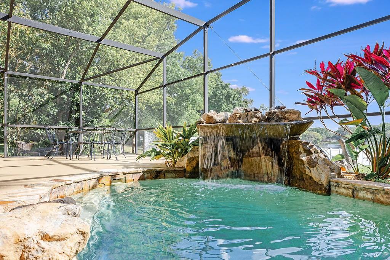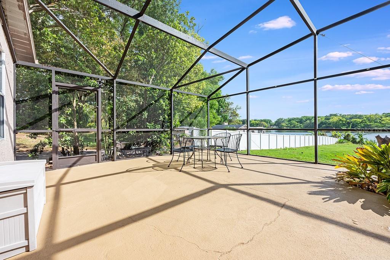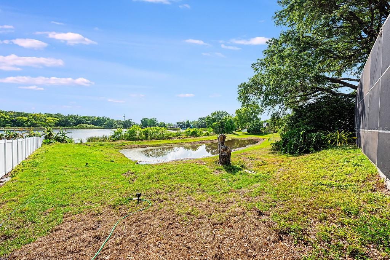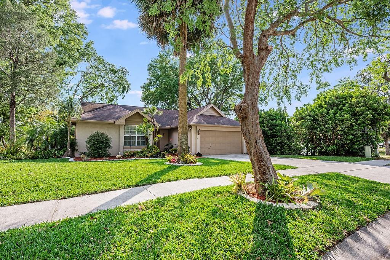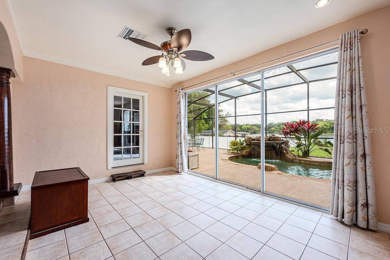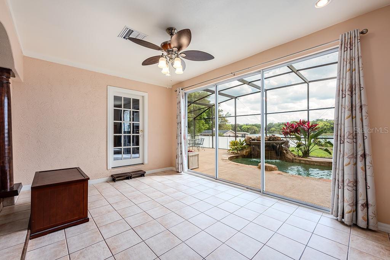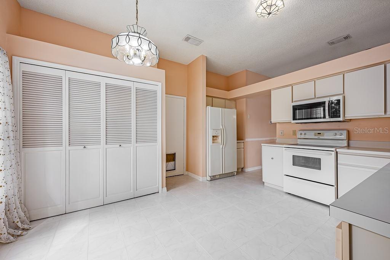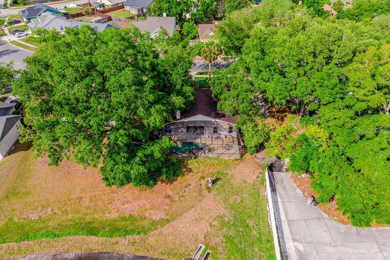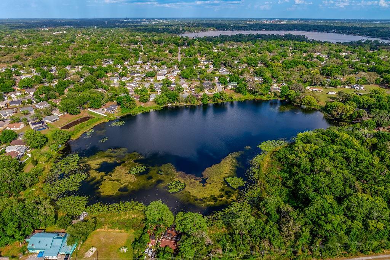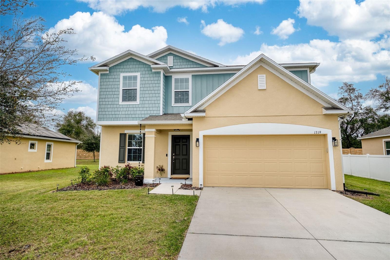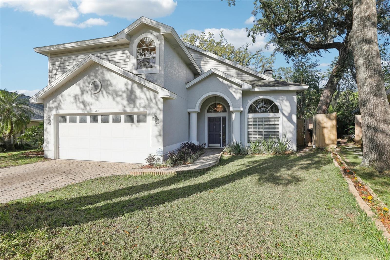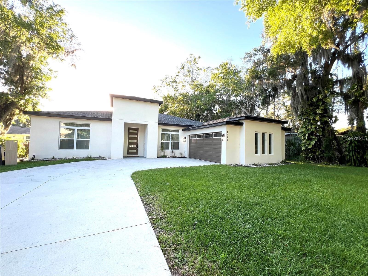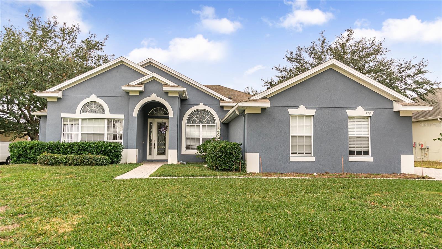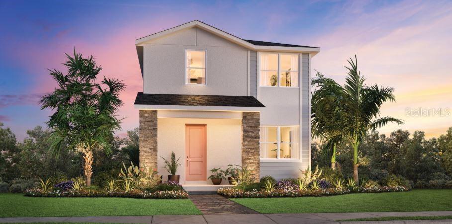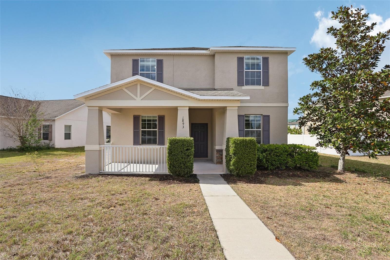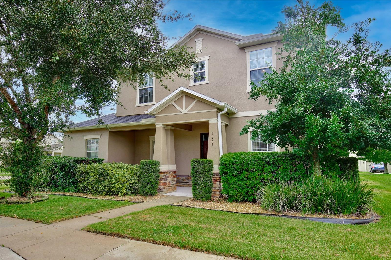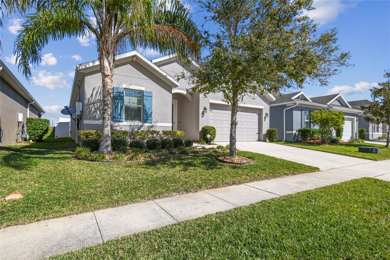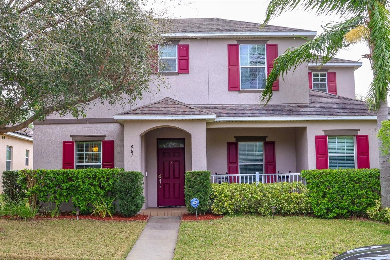1214 Lake Piedmont Circle, APOPKA, FL 32703
Property Photos
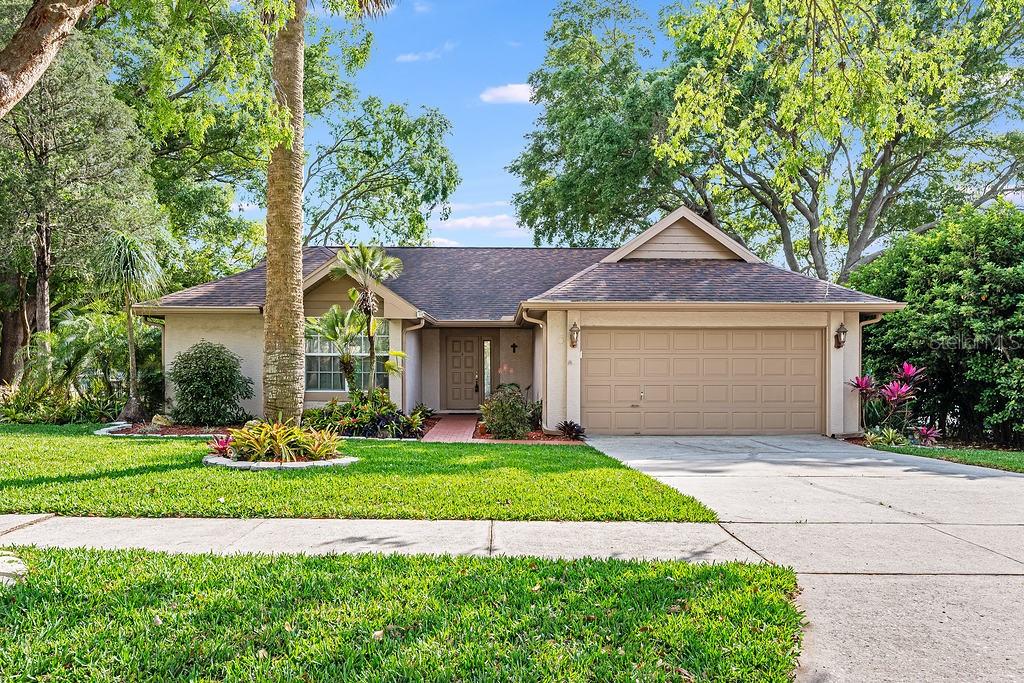
Would you like to sell your home before you purchase this one?
Priced at Only: $425,000
For more Information Call:
Address: 1214 Lake Piedmont Circle, APOPKA, FL 32703
Property Location and Similar Properties
- MLS#: O6279432 ( Residential )
- Street Address: 1214 Lake Piedmont Circle
- Viewed: 21
- Price: $425,000
- Price sqft: $164
- Waterfront: Yes
- Wateraccess: Yes
- Waterfront Type: Lake Front
- Year Built: 1987
- Bldg sqft: 2592
- Bedrooms: 3
- Total Baths: 2
- Full Baths: 2
- Garage / Parking Spaces: 2
- Days On Market: 19
- Additional Information
- Geolocation: 28.66 / -81.4671
- County: ORANGE
- City: APOPKA
- Zipcode: 32703
- Subdivision: Piedmont Lakes Ph 01
- Elementary School: Clay Springs Elem
- Middle School: Piedmont Lakes
- High School: Wekiva
- Provided by: WEMERT GROUP REALTY LLC
- Contact: Jenny Wemert
- 407-743-8356

- DMCA Notice
-
DescriptionOne or more photo(s) has been virtually staged. Welcome to apopkas piedmont lakes and this spacious waterfront / pool home with 3 bedrooms and 2 full baths, formal and family spaces + a light and bright bonus room, newer exterior paint (2022), roof (2020), updated a/c (2018), new sod in the front yard a water view in the back! In addition, there is slip resistant paint on the patio/pool deck (2025), the irrigation system has been updated (2025), and both bathrooms renovated (2020). Lovely landscaping and beautiful mature trees add privacy to the large. 18 acre lot, and blue lake in the back means no rear neighbors. The versatile floor plan has formal living and dining areas that flow from the foyer straight through to the bonus/flex space at the back of the home offering triple sliding glass doors for access to the screened pool, perfect for those craving natural light, indoor/outdoor living, and water views! To the right you will find a comfortable eat in kitchen and generous family room complete with a cozy fireplace. On the left side of the home, but off separate hallways, you will find two guest bedrooms with a full guest bath between them and the massive primary suite at the back of the home. A tranquil retreat, the owner will enjoy lake views, dual closets, built in shelving/storage, room for a sitting area and the updated en suite bath. The screened pool and extended patio are an entertainers dream the pool features a rock waterfall, there is ample space for outdoor living and dining and all with views of the lake! ***please note; the city is in the final stages of revitalizing the retention pond and will be adding sod so that there will be either grass in that area or will have water runoff, depending on the rainfall. Alongside the fantastic pool area and parklike setting of the backyard, piedmont lakes also offers a community pool, playground and tennis courts included with the low hoa. Centrally located for easy access to the 436 and 441, you are just minutes from all the shopping and dining you could ask for, state parks, lakes, and so much more. Waterfront | pool home | great floor plan | + a low hoa lake piedmont circle checks all the boxes call today!
Payment Calculator
- Principal & Interest -
- Property Tax $
- Home Insurance $
- HOA Fees $
- Monthly -
For a Fast & FREE Mortgage Pre-Approval Apply Now
Apply Now
 Apply Now
Apply NowFeatures
Building and Construction
- Covered Spaces: 0.00
- Exterior Features: Irrigation System, Lighting, Sidewalk, Sliding Doors
- Flooring: Carpet, Laminate, Tile
- Living Area: 2132.00
- Roof: Shingle
Land Information
- Lot Features: In County, Landscaped, Sidewalk, Paved
School Information
- High School: Wekiva High
- Middle School: Piedmont Lakes Middle
- School Elementary: Clay Springs Elem
Garage and Parking
- Garage Spaces: 2.00
- Open Parking Spaces: 0.00
- Parking Features: Driveway, Garage Door Opener
Eco-Communities
- Pool Features: In Ground, Screen Enclosure
- Water Source: Public
Utilities
- Carport Spaces: 0.00
- Cooling: Central Air
- Heating: Central, Electric
- Pets Allowed: Yes
- Sewer: Public Sewer
- Utilities: BB/HS Internet Available, Cable Available, Cable Connected, Electricity Connected, Public, Sewer Connected, Water Connected
Amenities
- Association Amenities: Playground, Pool, Tennis Court(s)
Finance and Tax Information
- Home Owners Association Fee Includes: Pool
- Home Owners Association Fee: 132.43
- Insurance Expense: 0.00
- Net Operating Income: 0.00
- Other Expense: 0.00
- Tax Year: 2024
Other Features
- Appliances: Dishwasher, Dryer, Microwave, Range, Refrigerator, Washer
- Association Name: Inframark Community Management
- Association Phone: 281-870-0585
- Country: US
- Interior Features: Built-in Features, Ceiling Fans(s), Chair Rail, Eat-in Kitchen, High Ceilings, Kitchen/Family Room Combo, Living Room/Dining Room Combo, Primary Bedroom Main Floor, Split Bedroom, Stone Counters, Thermostat, Vaulted Ceiling(s)
- Legal Description: PIEDMONT LAKES PHASE ONE 19/42 LOT 39
- Levels: One
- Area Major: 32703 - Apopka
- Occupant Type: Owner
- Parcel Number: 13-21-28-6904-00-390
- View: Pool, Trees/Woods, Water
- Views: 21
- Zoning Code: PUD
Similar Properties
Nearby Subdivisions
.
Adell Park
Apopka
Apopka Town
Bear Lake Estates 1st Add
Bear Lake Hills
Bear Lake Woods Ph 1
Bel Aire Hills
Beverly Terrace Dedicated As M
Braswell Court
Breckenridge Ph 01 N
Breckenridge Ph 02 S
Breckenridge Ph 1
Bronson Peak
Bronsons Ridge 32s
Bronsons Ridge 60s
Cameron Grove
Clear Lake Lndg
Cobblefield
Coopers Run
Country Add
Country Landing
Dovehill
Dream Lake Heights
Emerson Park
Emerson Park A B C D E K L M N
Emerson Pointe
Forest Lake Estates
Foxwood
Foxwood Ph 3
Foxwood Ph 3 1st Add
George W Anderson Sub
Hackney Prop
Hilltop Reserve Ph 4
Hilltop Reserve Ph Ii
Jansen Subd
L F Tildens Add
Lake Doe Cove Ph 03
Lake Doe Cove Ph 03 G
Lake Doe Reserve
Lake Heiniger Estates
Lake Mendelin Estates
Lake Opal Estates
Lakeside Ph I Amd 2
Lakeside Ph I Amd 2 A Re
Lynwood
Marden Heights
Marlowes Add
Maudehelen Sub
Meadow Oaks Sub
Meadowlark Landing
Neals Bay Point
New Horizons
None
Northcrest
Not Applicable
Oak Level Heights
Oak Pointe
Oaks Wekiwa
Paradise Heights
Paradise Heights First Add
Park Place
Piedmont Lakes Ph 01
Piedmont Lakes Ph 03
Poe Reserve Ph 2
Royal Oak Estates
Sheeler Oaks Ph 3b
Sheeler Pointe
Silver Oak Ph 1
Silver Oak Phrase 2
Stockbridge
Sunset Shores Rep Of Lts 4 5
Vistaswaters Edge Ph 1
Vistaswaters Edge Ph 2
Votaw
Votaw Village Ph 02
Wekiva Reserve
Wekiva Ridge Oaks 48 63
Wekiva Walk
Wekiwa Manor Sec 01
X

- The Dial Team
- Tropic Shores Realty
- Love Life
- Mobile: 561.201.4476
- dennisdialsells@gmail.com



