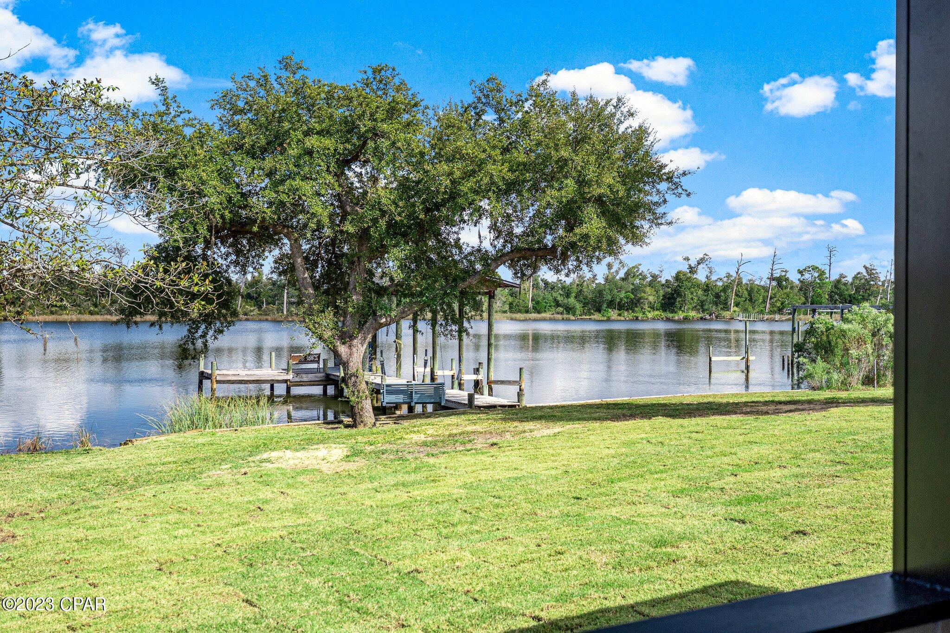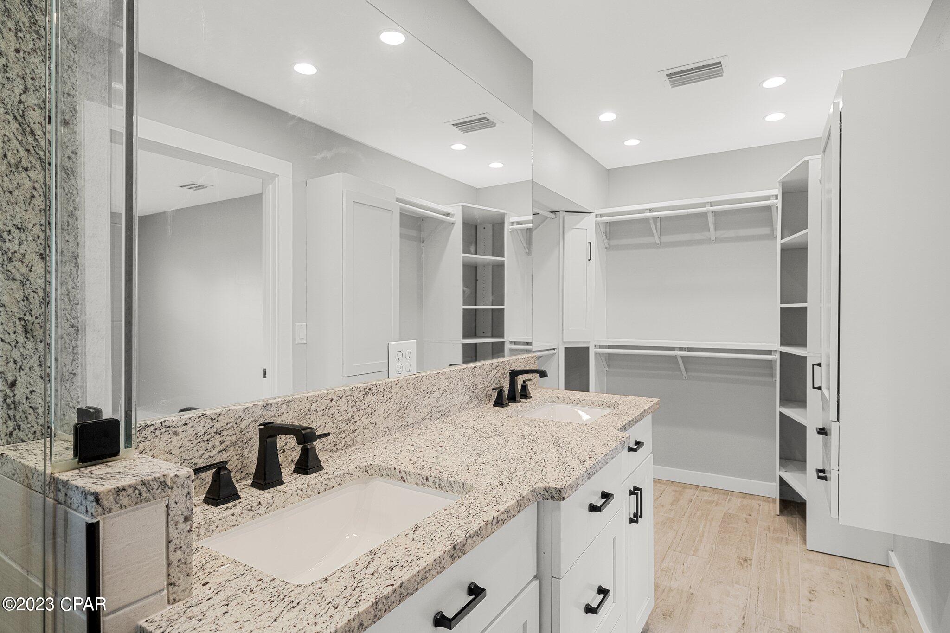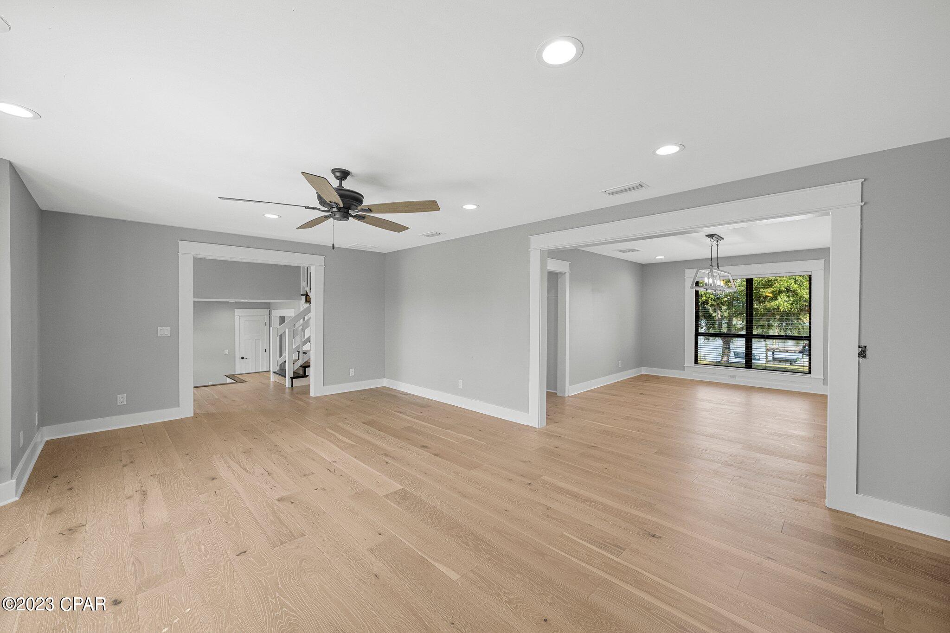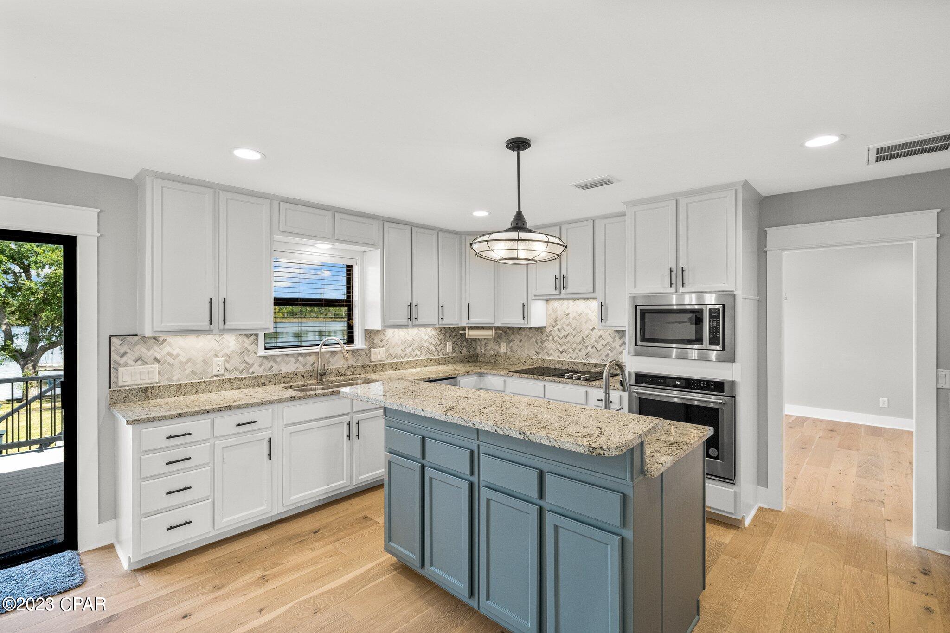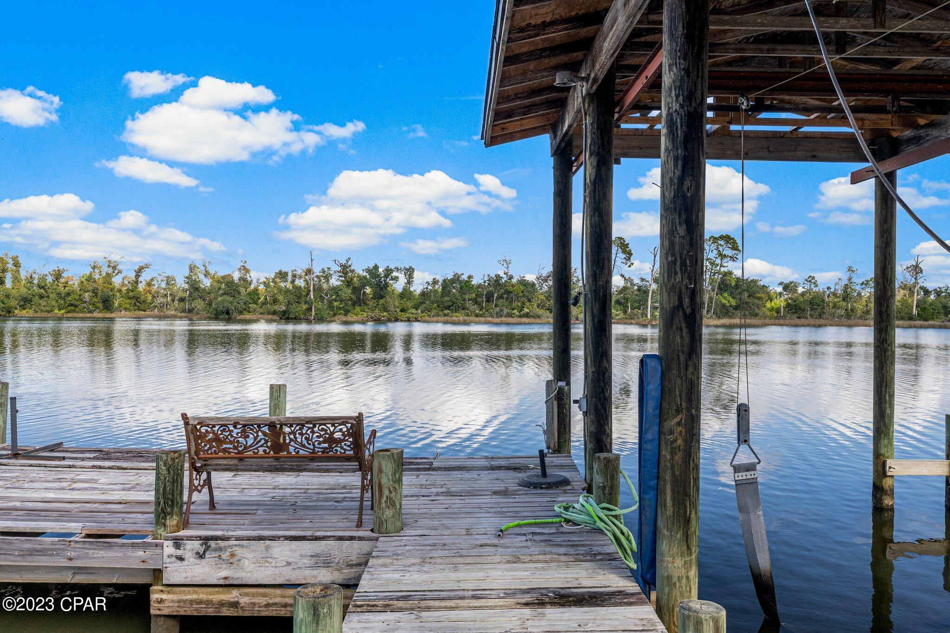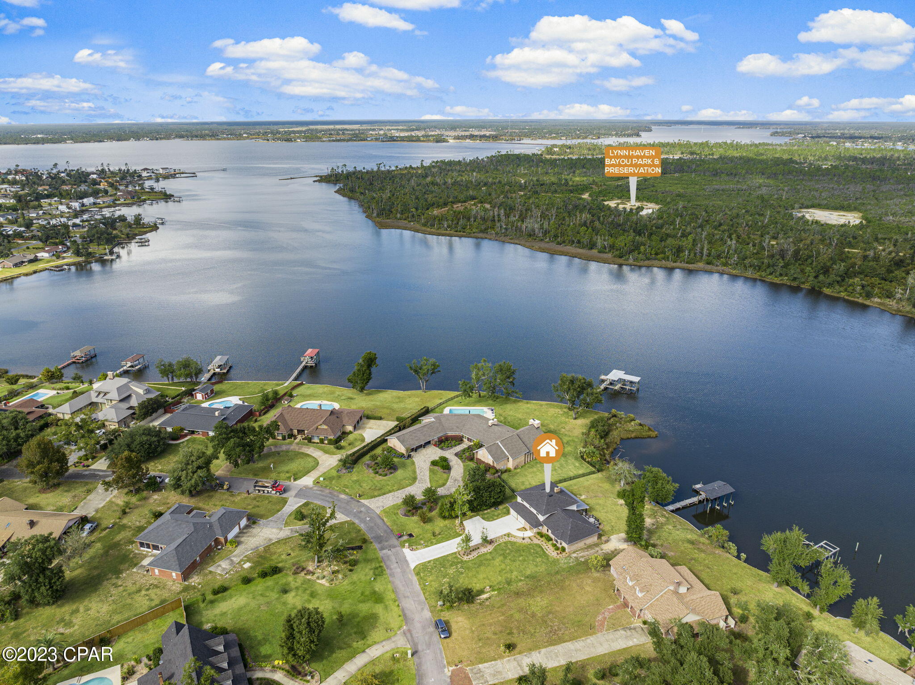2637 Ferol Lane, Lynn Haven, FL 32444
Property Photos

Would you like to sell your home before you purchase this one?
Priced at Only: $795,000
For more Information Call:
Address: 2637 Ferol Lane, Lynn Haven, FL 32444
Property Location and Similar Properties
- MLS#: 748699 ( Residential )
- Street Address: 2637 Ferol Lane
- Viewed: 102
- Price: $795,000
- Price sqft: $0
- Waterfront: Yes
- Wateraccess: Yes
- Waterfront Type: Bayou,DockAccess,Seawall,ShorelineNatural,Waterfront
- Year Built: 1979
- Bldg sqft: 0
- Bedrooms: 5
- Total Baths: 4
- Full Baths: 4
- Garage / Parking Spaces: 2
- Days On Market: 540
- Additional Information
- Geolocation: 30.2457 / -85.606
- County: BAY
- City: Lynn Haven
- Zipcode: 32444
- Subdivision: College Point
- Elementary School: Deer Point
- Middle School: Merritt Brown
- High School: Mosley
- Provided by: Coldwell Banker Realty
- DMCA Notice
-
DescriptionNew improved price helps make fantastic waterfront opportunity, a perfect forever family home in a sought after subdivision of College Point ! Awesome super sized family home, with a main floor Master Bedroom as well as upstairs Master Suite. Spring & Summer are here with time to spend in your boat fishing & enjoying the water sports ! The pier and boat house are essential additions. A magnificent view of Mill Bayou is the feature of this unique home, completely renovated throughout with careful attention to details ! Triple glass doors enhance this view from the Family Room with a featured wood burning fireplace. A few steps up is the open kitchen with a center island & handy bar, enhanced by all new high end appliances, The breakfast area leads to the upper deck for convenient cook outs. The waterfront view continues in the formal dining room which is also open to the large Living Room which features a full bay window all on the main level. The entry foyer leads to the Master Suite, again with a full waterfront view from the huge covered open porch. A laundry room next to the double garage with a handy sink area is perfectly located. Upstairs you'll find 4 bedrooms with adjoining bathrooms perfect for your family & guests. Lots of storage is available with 2 walk in closets in two bedrooms. A unique bonus is a laundry chute to manage sending the dirty linens to be washed from the upstairs bedrooms, & baths. The upstairs is perfect for family or visiting relatives, large windows & more waterfront views from 2 of the bedrooms, as well as a Jack & Jill bathroom which could used as alternative Master Bath with double sink vanity which provides separate bathing & dressing areas! Plenty of room for a pool in the back yard if that is on your must have list! All of this & quick access to North Bay, & the Gulf of America ! Plan to see it now, and make it your forever family home !
Payment Calculator
- Principal & Interest -
- Property Tax $
- Home Insurance $
- HOA Fees $
- Monthly -
For a Fast & FREE Mortgage Pre-Approval Apply Now
Apply Now
 Apply Now
Apply NowFeatures
Building and Construction
- Covered Spaces: 2.00
- Exterior Features: SprinklerIrrigation
- Living Area: 3139.00
- Other Structures: BoatHouse
Property Information
- Property Condition: UpdatedRemodeled
Land Information
- Lot Features: Waterfront
School Information
- High School: Mosley
- Middle School: Merritt Brown
- School Elementary: Deer Point
Garage and Parking
- Garage Spaces: 2.00
- Open Parking Spaces: 0.00
- Parking Features: Attached, Driveway, Garage, GarageDoorOpener
Eco-Communities
- Water Source: Well
Utilities
- Carport Spaces: 0.00
- Cooling: CentralAir, CeilingFans
- Heating: Central, Electric, Fireplaces
- Road Frontage Type: CountyRoad
- Sewer: SepticTank
- Utilities: CableConnected, SepticAvailable, WaterAvailable
Finance and Tax Information
- Home Owners Association Fee: 0.00
- Insurance Expense: 0.00
- Net Operating Income: 0.00
- Other Expense: 0.00
- Pet Deposit: 0.00
- Security Deposit: 0.00
- Tax Year: 2022
- Trash Expense: 0.00
Other Features
- Appliances: BarFridge, DownDraft, Dishwasher, ElectricCooktop, ElectricOven, ElectricWaterHeater, Disposal, IceMaker, Microwave, Refrigerator
- Furnished: Unfurnished
- Interior Features: BreakfastBar, Fireplace, KitchenIsland, NaturalWoodwork, EntranceFoyer
- Legal Description: 12 3S 14W -4.10- 115D ST A B DEV CO PLAT COM NW COR LOT 25 TH E 251.87' N 83.62' NW 93.38' TH NW 93.25 NE 211' SLY 120' ALG WATERS EDGE SW 235' TO POB ORB 1120 P 1949
- Area Major: 02 - Bay County - Central
- Occupant Type: Occupied
- Parcel Number: 11346-010-000
- Style: Craftsman
- The Range: 0.00
- View: Bayou
- Views: 102
Nearby Subdivisions
[no Recorded Subdiv]
Andrews Plantation
Ashlee Manor
Bay Park Manor
Baywood Shores Est Unit 3
Baywood Shores Est Unit 4
Belaire Estates Replat
Belaire Estates U-1
Belaire Estates U-2
Belaire Estates U-3
Belaire Estates U-5
Belaire Estates U-6
Bingoose Estates U-1
Brook Haven Sub.
College Oaks
College Point
College Point 1st Add
College Point 2nd Add
College Point 3rd Add
Derby Woods
Derby Woods 2nd Add
Fmw's Del Add To Lynn Haven
Grand View
Grant's Mill Phase I
Gulf Coast Village U-1
Hammocks
Hammocks Phase I
Hammocks Phase Ii
Hammocks Phase Vi
Hammocks Phase Vii
Harbour Point Replat
Landin's Landing
Leisure Shores
Lynn Haven
Magnolia Meadows
Mowat Highlands Ph Iv
No Named Subdivision
North Harbour
Pine Forest Est Ph 4
Plantation At College Point
Ravenwood
Shadow Ridge
Southern Shores
The Landings
The Meadows & The Pointe
Water Oak Plantation
Windwood
Woodrun

- The Dial Team
- Tropic Shores Realty
- Love Life
- Mobile: 561.201.4476
- dennisdialsells@gmail.com




