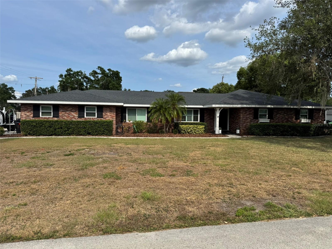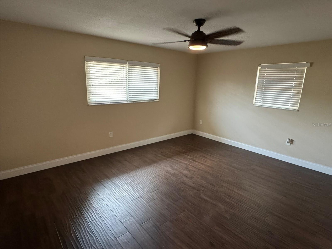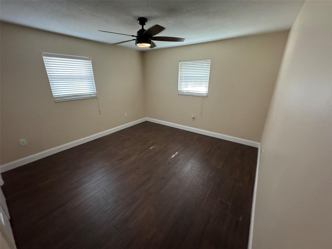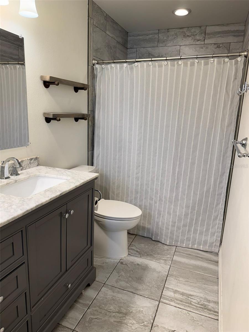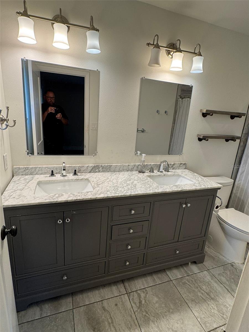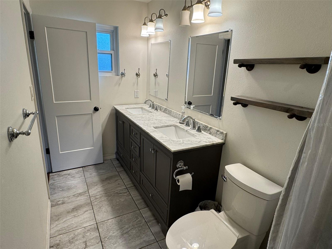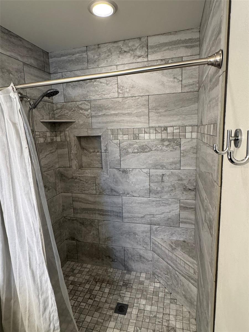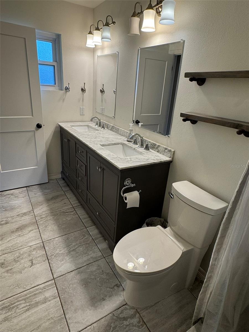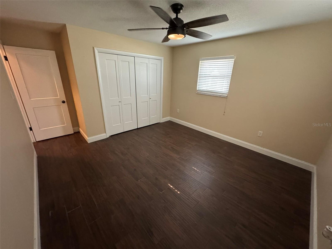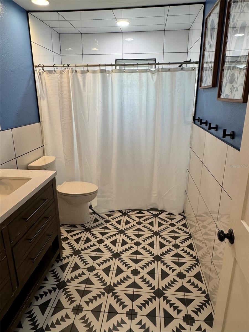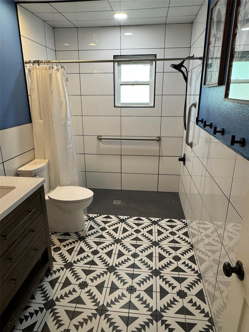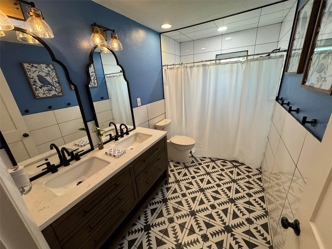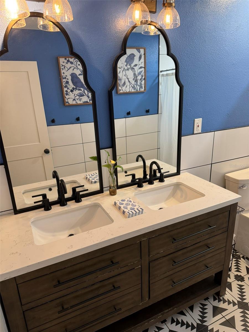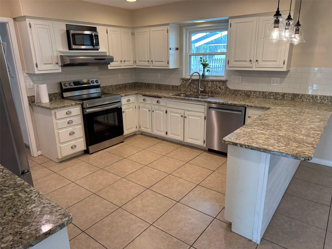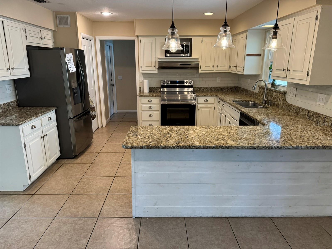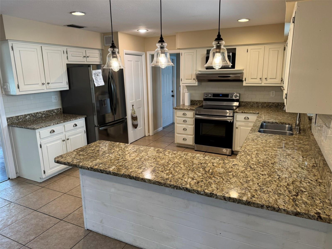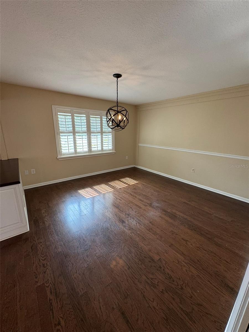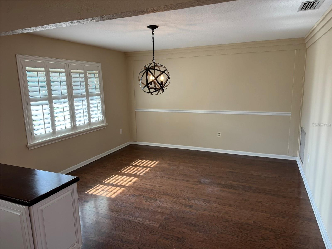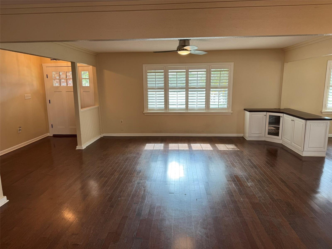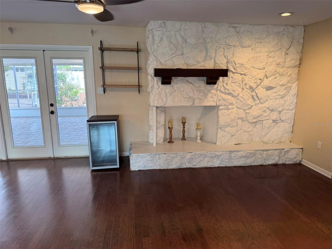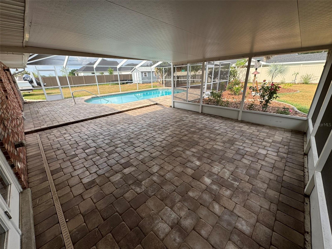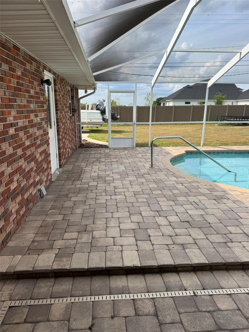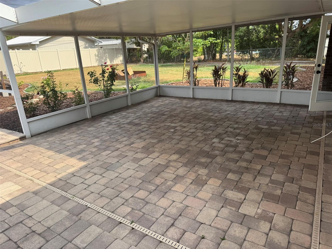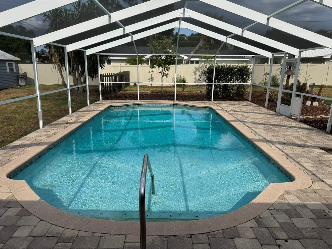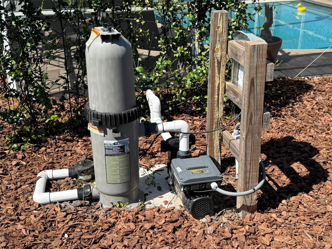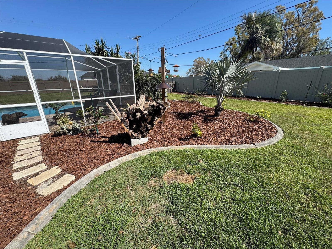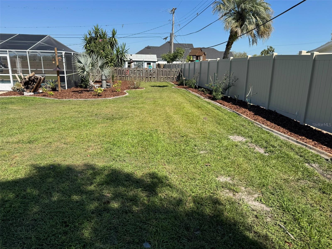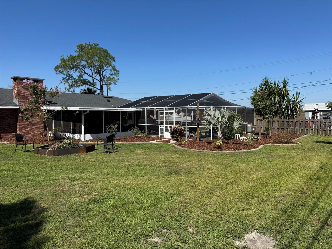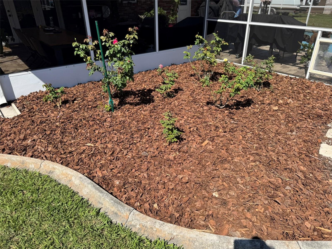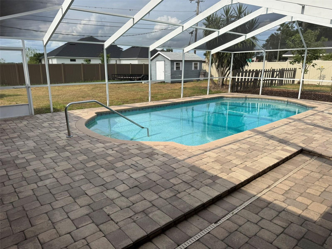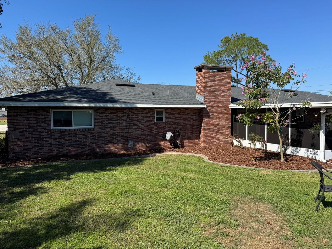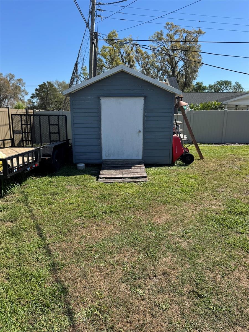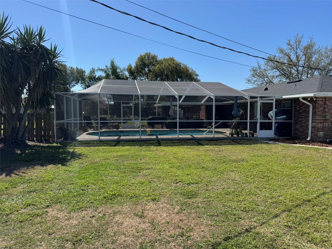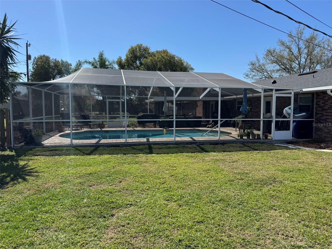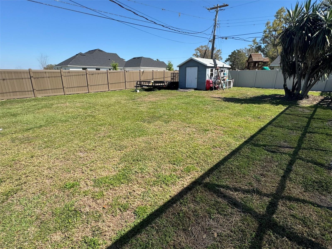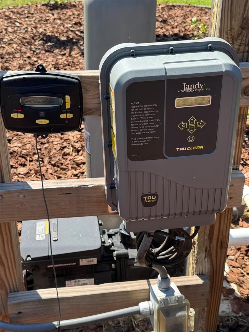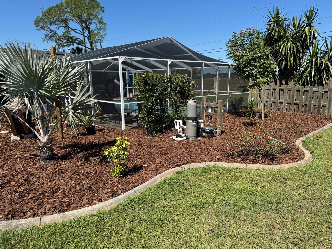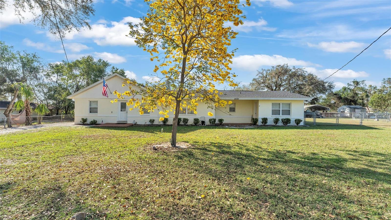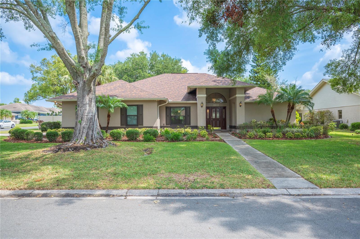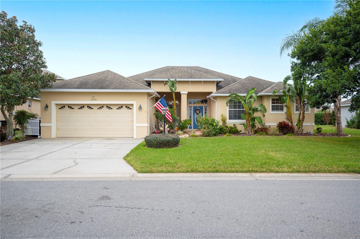5604 Stratford Lane, LAKELAND, FL 33813
Property Photos
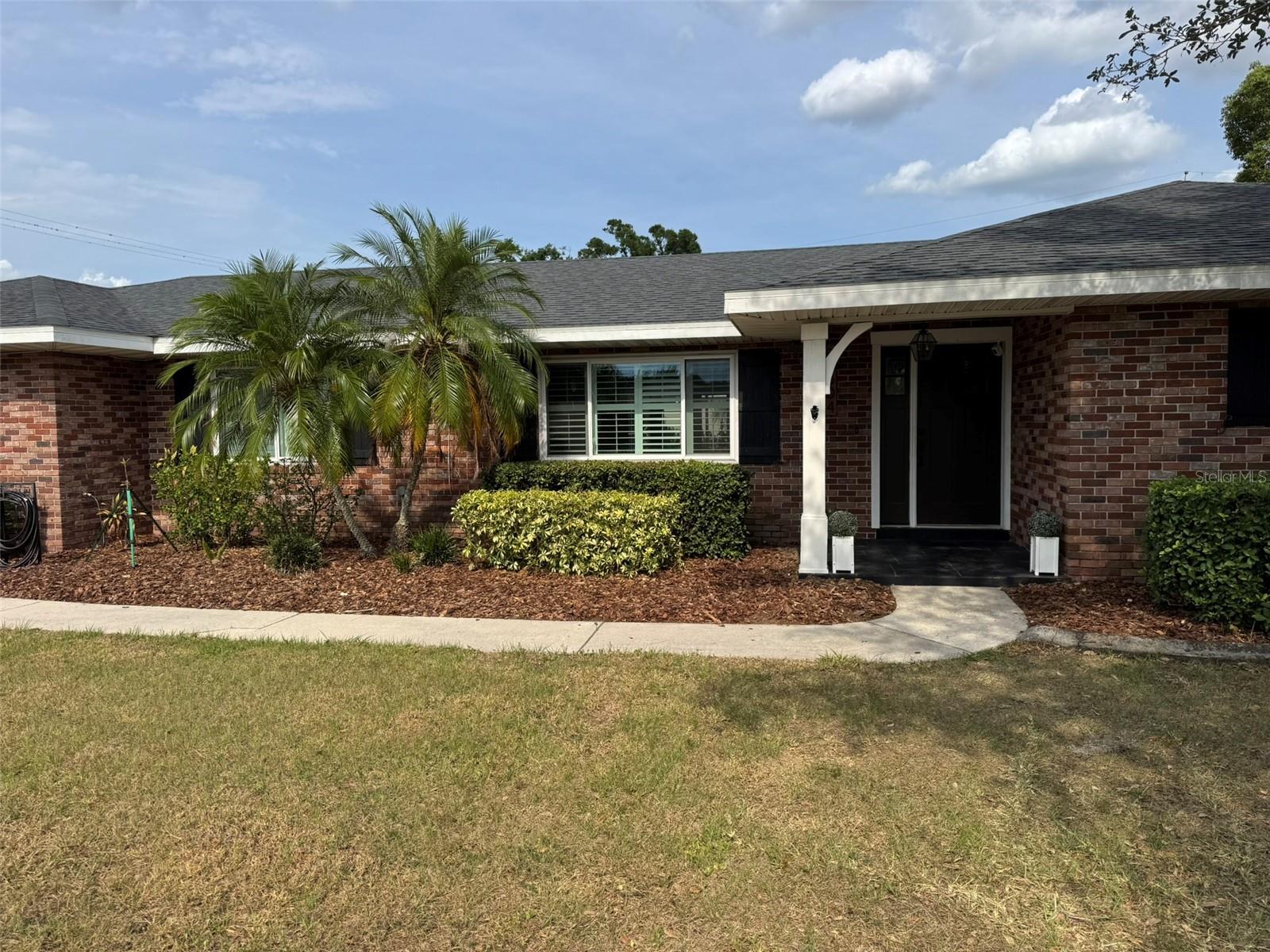
Would you like to sell your home before you purchase this one?
Priced at Only: $549,900
For more Information Call:
Address: 5604 Stratford Lane, LAKELAND, FL 33813
Property Location and Similar Properties
- MLS#: L4952834 ( Residential )
- Street Address: 5604 Stratford Lane
- Viewed: 4
- Price: $549,900
- Price sqft: $197
- Waterfront: No
- Year Built: 1967
- Bldg sqft: 2791
- Bedrooms: 4
- Total Baths: 3
- Full Baths: 3
- Garage / Parking Spaces: 2
- Days On Market: 8
- Additional Information
- Geolocation: 27.9619 / -81.9492
- County: POLK
- City: LAKELAND
- Zipcode: 33813
- Subdivision: Scott Lake Heights
- Elementary School: Scott Lake Elem
- Middle School: Lakeland Highlands Middl
- High School: George Jenkins High
- Provided by: BROADWAY BROKERAGE
- Contact: Jack Strollo
- 863-640-8238

- DMCA Notice
-
DescriptionLocated in South Lakeland, this beautifully appointed 4BR, 3BA POOL home is everything youve been looking for! This house was designed with entertaining in mind. The spacious and open living space features a family room, living room with fireplace (and plantation shutters!), dining room breakfast area, and open kitchen. The master suite features dual closets and an updated bathroom in 2018, with large walk in shower and double sinks. The other bathroom was updated in 2023 and features another walk in shower! The 4th bedroom and 3rd bath are a great option for a guest suite, in law quarters, gym or home office. Tons of closets for storage! The French doors flow outside to a beautifully pavered and covered lania with salt water pool overlooking manicured grounds, and even a rose garden! Updates include new double pane windows in 2021, AC new in 2021, roof was replaced in 2014, the septic was replaced in 2012, whole house replumbed in 2023, all new pool equipment in 2023 and converted to saltwater. Additional items to note are the wood and tile floors throughout; attached, two car garage; and large shed in backyard. All this and the home sits at the end of a cul de sac so no thru traffic, on nearly one half acre of land. There is no HOA so plenty of room to park your boat/ camper, etc. Dont miss your opportunity to own this amazing home!!
Payment Calculator
- Principal & Interest -
- Property Tax $
- Home Insurance $
- HOA Fees $
- Monthly -
For a Fast & FREE Mortgage Pre-Approval Apply Now
Apply Now
 Apply Now
Apply NowFeatures
Building and Construction
- Covered Spaces: 0.00
- Exterior Features: French Doors, Lighting, Rain Gutters
- Fencing: Chain Link, Vinyl, Wood
- Flooring: Ceramic Tile, Wood
- Living Area: 2243.00
- Other Structures: Shed(s)
- Roof: Shingle
Property Information
- Property Condition: Completed
Land Information
- Lot Features: In County, Landscaped, Level, Oversized Lot, Street Dead-End, Paved
School Information
- High School: George Jenkins High
- Middle School: Lakeland Highlands Middl
- School Elementary: Scott Lake Elem
Garage and Parking
- Garage Spaces: 2.00
- Open Parking Spaces: 0.00
Eco-Communities
- Pool Features: Deck, Gunite, In Ground, Salt Water, Screen Enclosure, Tile
- Water Source: None
Utilities
- Carport Spaces: 0.00
- Cooling: Central Air
- Heating: Central
- Sewer: Septic Tank
- Utilities: Electricity Available, Electricity Connected, Fiber Optics, Fire Hydrant, Public, Water Available, Water Connected
Finance and Tax Information
- Home Owners Association Fee: 0.00
- Insurance Expense: 0.00
- Net Operating Income: 0.00
- Other Expense: 0.00
- Tax Year: 2024
Other Features
- Accessibility Features: Accessible Full Bath, Visitor Bathroom
- Appliances: Dishwasher, Disposal, Electric Water Heater, Range, Range Hood, Refrigerator
- Country: US
- Furnished: Unfurnished
- Interior Features: Ceiling Fans(s), Chair Rail, Eat-in Kitchen, Living Room/Dining Room Combo, Solid Wood Cabinets, Split Bedroom, Thermostat
- Legal Description: BEG NE COR OF SE1/4 OF SE1/4 OF NW1/4 RUN W 160 FT FOR POB CONT W 140.75 FT S 140.85 FT E 140.75 FT N 140.59 FT TO POB BEING LOT 27 OF UNREC SCOTT LK HGTS
- Levels: One
- Area Major: 33813 - Lakeland
- Occupant Type: Owner
- Parcel Number: 24-29-18-000000-032100
- Style: Florida, Ranch
- Zoning Code: RESI
Similar Properties
Nearby Subdivisions
Acreage
Alamanda
Alamanda Add
Alamo Village
Aniston
Ashley Add
Ashton Oaks
Avon Villa
Avon Villa Sub
Benford Heights
Brookside Bluff
Canyon Lake Villas
Christina Chase
Christina Hammock
Cimarron South
Cliffside Woods
Colony Park Add
Cresthaven
Crews Lake Hills Ph Iii Add
Dail Road Estates
Eaglebrooke
Eaglebrooke North
Eaglebrooke Ph 01
Eaglebrooke Ph 02
Eaglebrooke Ph 02a
Eaglebrooke Phase 2
Emerald Cove
Englelake
Englelake Sub
Groveglen Sub
Hallam Co
Hallam Co Sub
Hallam & Co Sub
Hallam Court Sub
Hallam Preserve East
Hallam Preserve West A Ph 1
Hallam Preserve West A Three
Hallam Preserve West I Ph 1
Hallam Preserve West I Ph 1a
Hallam Preserve West J
Hamilton South
Hartford Estates
Heritage Woods
Hickory Ridge Add
Highland Station
Highlands At Crews Lake
Highlands Creek
Indian Hills Sub 6
Indian Trails
Indian Trls
Kellsmont
Kellsmont Sub
Knights Glen
Krenson Woods
Lake Point
Lake Victoria Rep
Lake Victoria Sub
Laurel Pointe
Magnolia Estates
Meadowsscott Lake Crk
Morningview Sub
Oak Glen
Orange Way
Parkside
Scott Lake Heights
Scott Lake Hills
Scott Lake West
Scottsland South Sub
Shadow Run
Shadowbrook Sub
Shady Lk Ests
South Florida Villas Ph 01
Southchase
Southside Terrace
Stonecrest
Stoney Pointe Ph 01
Stoney Pointe Ph 02
Stoney Pointe Ph 03b
Sugartree
Sun Tree Estates
Sunny Glen Ph 02
Sunny Glen Ph 03
Treymont
Valley High
Valley Hill
Village South
Villagethe At Scott Lake
Villas 03
Villas Ii
Villas Iii
Villasthe 02
Vista Hills
Waterview Sub
Whisper Woods At Eaglebrooke
Willow Run

- The Dial Team
- Tropic Shores Realty
- Love Life
- Mobile: 561.201.4476
- dennisdialsells@gmail.com



