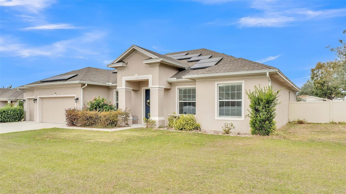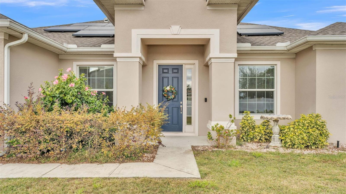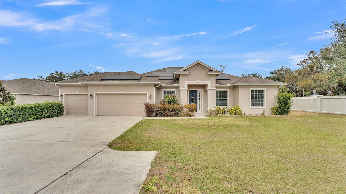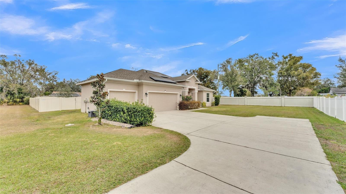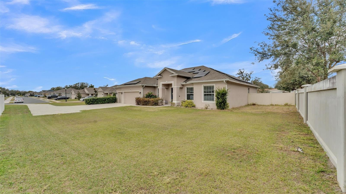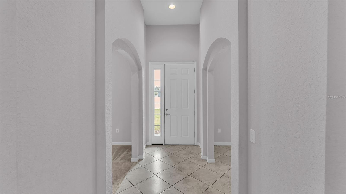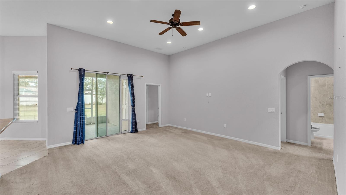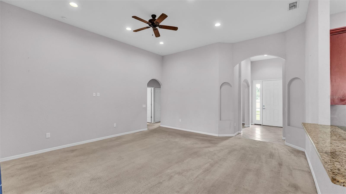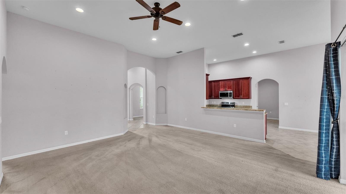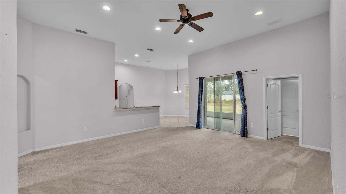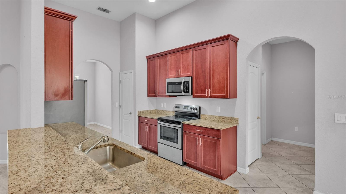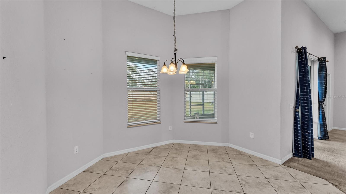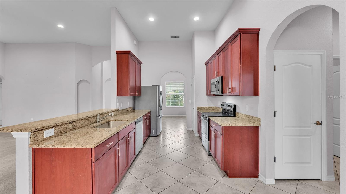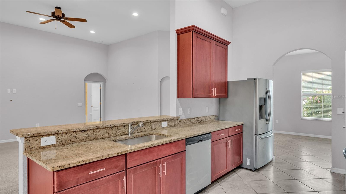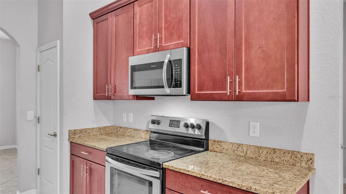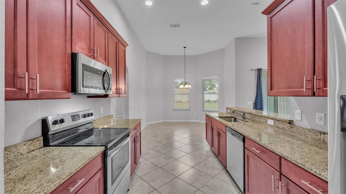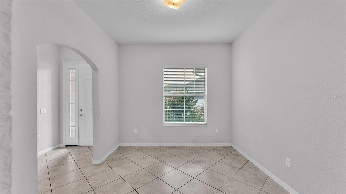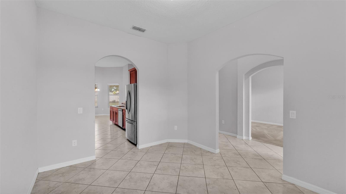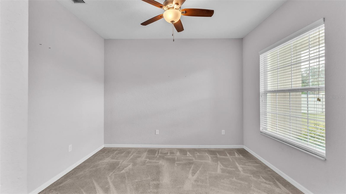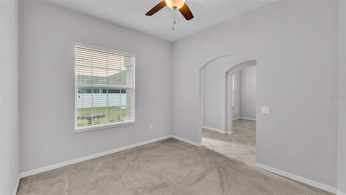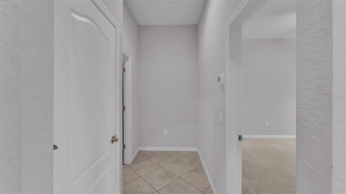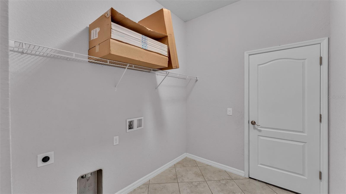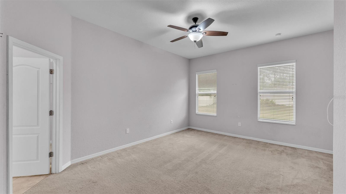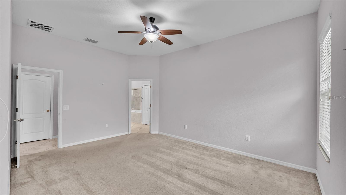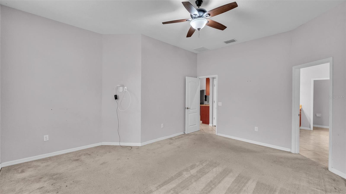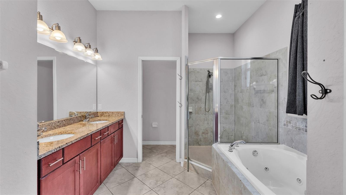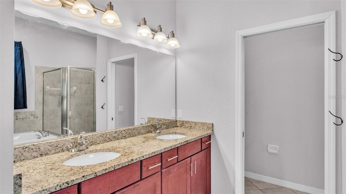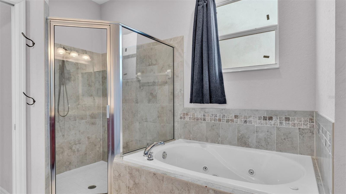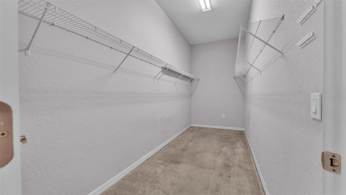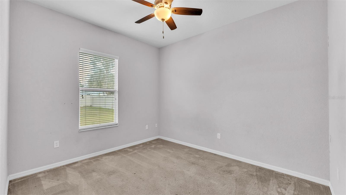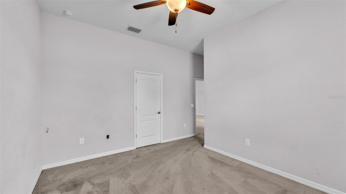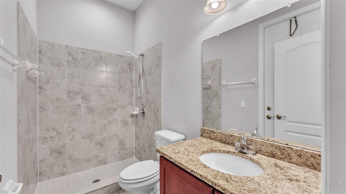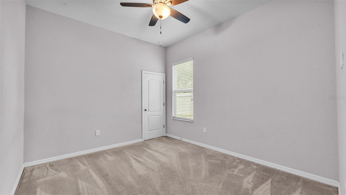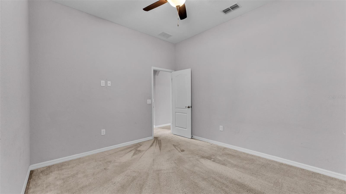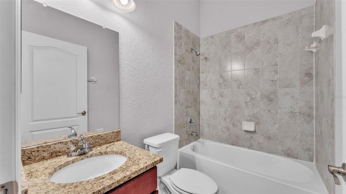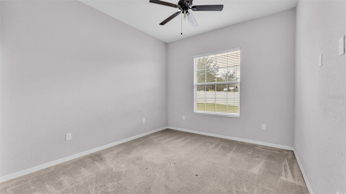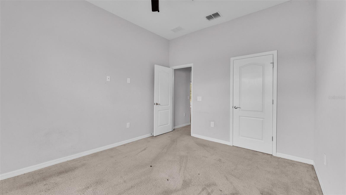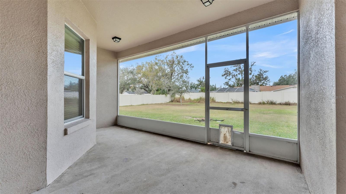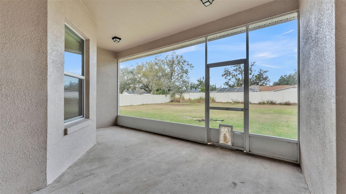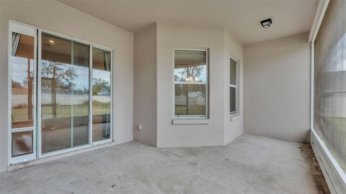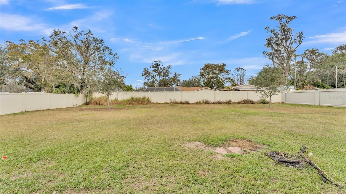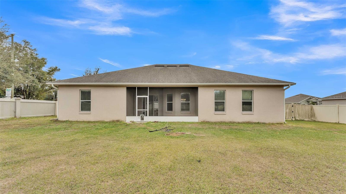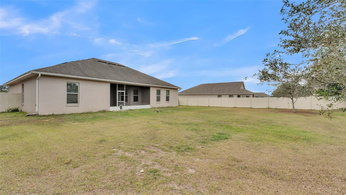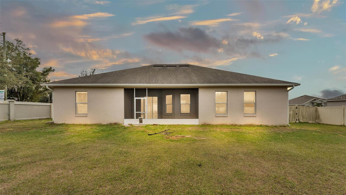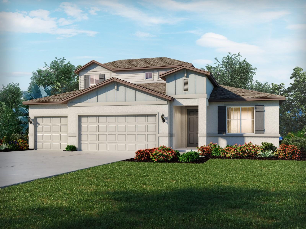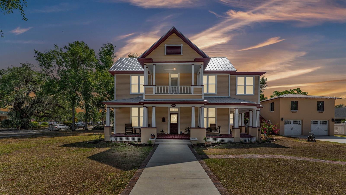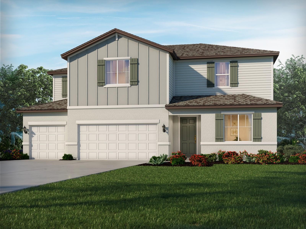212 Kissengen Park Drive, BARTOW, FL 33830
Property Photos
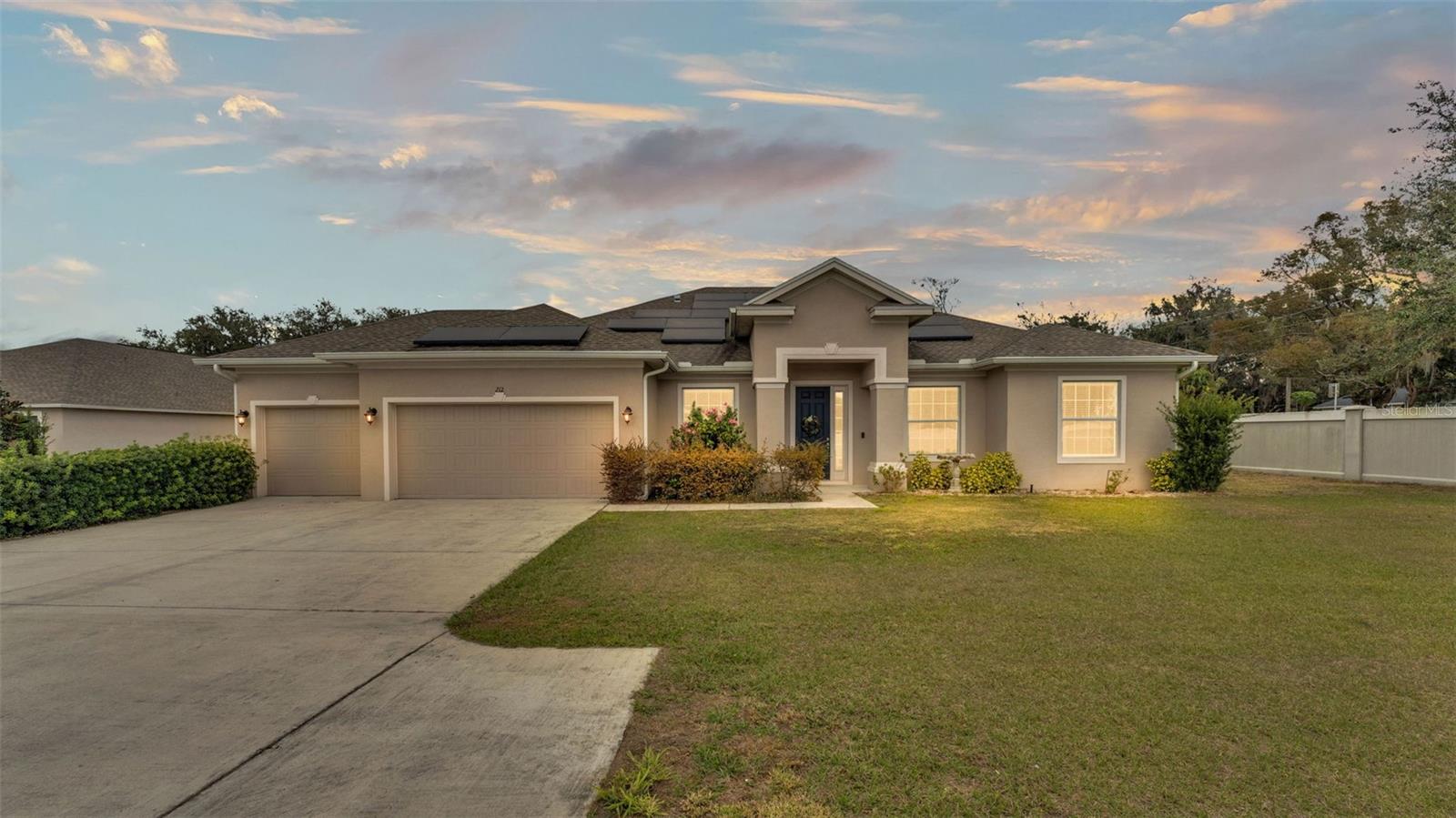
Would you like to sell your home before you purchase this one?
Priced at Only: $438,000
For more Information Call:
Address: 212 Kissengen Park Drive, BARTOW, FL 33830
Property Location and Similar Properties






- MLS#: L4950142 ( Residential )
- Street Address: 212 Kissengen Park Drive
- Viewed: 33
- Price: $438,000
- Price sqft: $142
- Waterfront: No
- Year Built: 2019
- Bldg sqft: 3081
- Bedrooms: 4
- Total Baths: 3
- Full Baths: 3
- Garage / Parking Spaces: 3
- Days On Market: 116
- Additional Information
- Geolocation: 27.8703 / -81.8319
- County: POLK
- City: BARTOW
- Zipcode: 33830
- Subdivision: Holland Park Place Ph 2
- Provided by: MERMAIZING REALTY
- Contact: Tiffany Campbell
- 863-513-3363

- DMCA Notice
Description
Welcome to your new home in a tranquil corner of the Holland Park Place gated community where a charming retreat awaiting its next chapter. Nestled on an amazing oversized corner lot, spanning nearly half an acre, this haven beckons you to leave the ordinary behind.
As you step inside, the soothing neutral hues and serene atmosphere will transport you to a world of relaxation. The spacious primary bathroom is a royal retreat, complete with double sinks for effortless morning routines and a separate shower and jet tub for the ultimate indulgence.
The covered patio is a whimsical oasis, perfect for sun drenched afternoons, moonlit dinners, or lively gatherings beneath the stars. With its expansive space and idyllic setting, this outdoor haven seamlessly blends magic and wonder.
This extraordinary property boasts an array of premium features, including:brand new carpets throughout, solar panels (paid off at closing), Level 3 cabinets with quiet closing technology, Decora Switches with rocker light switches, Energy efficient foam exterior block walls, Upgraded closet doors in bedrooms 2, 3, and 4, a 240V 30amp circuit with 4 prong outlet in the garage, ideal for electric car charging and if you qualify, this home does have an assumable mortgage with a 2.75% interest rate.
In this fairytale haven, comfort, elegance, and minimalist charm blend together in perfect harmony. Will you be the one to write the next chapter in this home's story?
Description
Welcome to your new home in a tranquil corner of the Holland Park Place gated community where a charming retreat awaiting its next chapter. Nestled on an amazing oversized corner lot, spanning nearly half an acre, this haven beckons you to leave the ordinary behind.
As you step inside, the soothing neutral hues and serene atmosphere will transport you to a world of relaxation. The spacious primary bathroom is a royal retreat, complete with double sinks for effortless morning routines and a separate shower and jet tub for the ultimate indulgence.
The covered patio is a whimsical oasis, perfect for sun drenched afternoons, moonlit dinners, or lively gatherings beneath the stars. With its expansive space and idyllic setting, this outdoor haven seamlessly blends magic and wonder.
This extraordinary property boasts an array of premium features, including:brand new carpets throughout, solar panels (paid off at closing), Level 3 cabinets with quiet closing technology, Decora Switches with rocker light switches, Energy efficient foam exterior block walls, Upgraded closet doors in bedrooms 2, 3, and 4, a 240V 30amp circuit with 4 prong outlet in the garage, ideal for electric car charging and if you qualify, this home does have an assumable mortgage with a 2.75% interest rate.
In this fairytale haven, comfort, elegance, and minimalist charm blend together in perfect harmony. Will you be the one to write the next chapter in this home's story?
Payment Calculator
- Principal & Interest -
- Property Tax $
- Home Insurance $
- HOA Fees $
- Monthly -
For a Fast & FREE Mortgage Pre-Approval Apply Now
Apply Now
 Apply Now
Apply NowFeatures
Building and Construction
- Covered Spaces: 0.00
- Exterior Features: Other
- Flooring: Carpet, Tile
- Living Area: 2396.00
- Roof: Shingle
Garage and Parking
- Garage Spaces: 3.00
- Open Parking Spaces: 0.00
Eco-Communities
- Water Source: Public
Utilities
- Carport Spaces: 0.00
- Cooling: Central Air
- Heating: Central
- Pets Allowed: Yes
- Sewer: Public Sewer
- Utilities: Cable Available, Electricity Available, Electricity Connected
Finance and Tax Information
- Home Owners Association Fee: 238.00
- Insurance Expense: 0.00
- Net Operating Income: 0.00
- Other Expense: 0.00
- Tax Year: 2024
Other Features
- Appliances: Dishwasher, Microwave, Range, Refrigerator
- Association Name: Garrison Property Management
- Association Phone: 863-439-6550
- Country: US
- Interior Features: Split Bedroom, Walk-In Closet(s)
- Legal Description: HOLLAND PARK PLACE PHASE 2 PB 171 PGS 32-33 LOT 58
- Levels: One
- Area Major: 33830 - Bartow
- Occupant Type: Vacant
- Parcel Number: 25-30-17-429536-000580
- Views: 33
Similar Properties
Nearby Subdivisions
Airbase Sub
Altamesa Sub
Alturas Dev Co Sub
Azalea Park
Bartow City Of
Bellaire Park
Browns Add
Burrows Add
Cecil Park Sub
Church St
College Park Estates
Crescent Hill
Floral Lakes
Gandy Grove Estates
Gordon Hghts Ph 3
Hacklake
Hamiltons Add
Hancock Crossings
Highland Park Sub
Hillcrest Sub
Holland Park Place Ph 2
James Farms
James M E Add
James Town Place Ph 01
James Town Place Ph 2
Kissengen Estates
La Hacienda
Lake Garfield Estates
Laurel Meadows Ph 01
Laurel Meadows Ph 02
Lawndale Sub
Liberty Rdg Ph Two
Lockwoods East
Lybass Add
Lyle Oaks
Lytles First Addition
Magnolia Walk Ph 01
Mann A T Add
Maple Hill Ph 02
Martin Luther King Jr Homes
Millers Manor
None
Not In A Subdivision
Oakdale Sub
Oakland Add
Orange Heights
Peace River
Peace River Heights Add 01
Peace River Sub
Resubdivisionblount Whitled
Richland Manor
Riverlake
Saddlewood
Sago Palms Add
Sand Lake Groves
Sanheat
Sanheath
Shady Oak Trail
South Florida Rr Add
Square Lake Ph 01
Square Lake Ph 02
Square Lake Phase Four
Summerlin School Lands
Summertimes Plantation
The Grove At Stuart Crossing
Thompson Preserve
Villagegresham Farms
Waldons Add
Walker Lake Estates
Waterwood
Waterwood Add
Waterwood Sub
Wea Mar Sub
Wear H M D F
Westover Park 02 Rep Westover
Westview Park Resub
Wind Mdws
Wind Mdws South Ph 1
Wind Mdws South Ph One
Wind Meadows
Wind Meadows South
Wind Meadows South Ph One
Winding River Cove
Contact Info

- The Dial Team
- Tropic Shores Realty
- Love Life
- Mobile: 561.201.4476
- dennisdialsells@gmail.com



