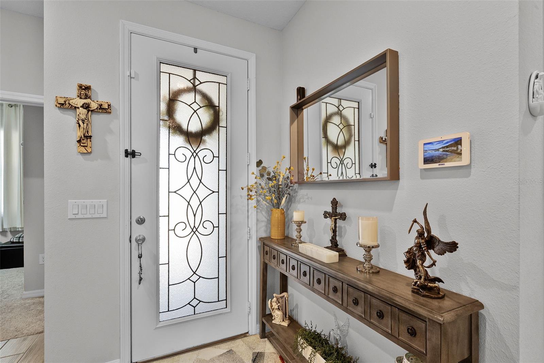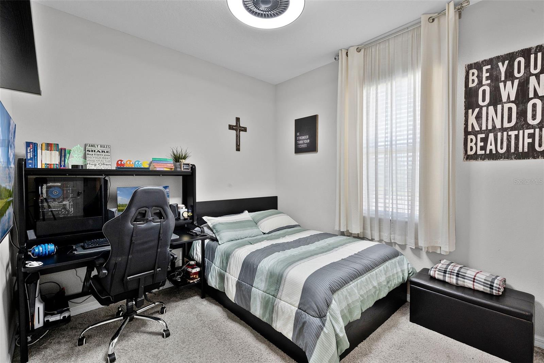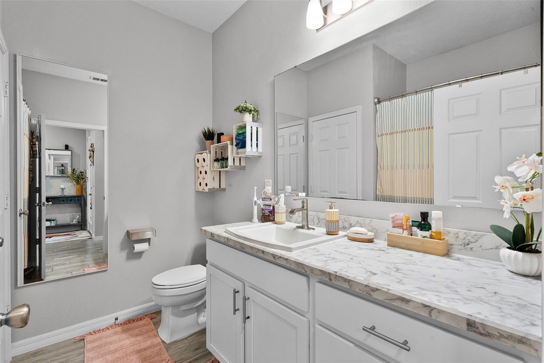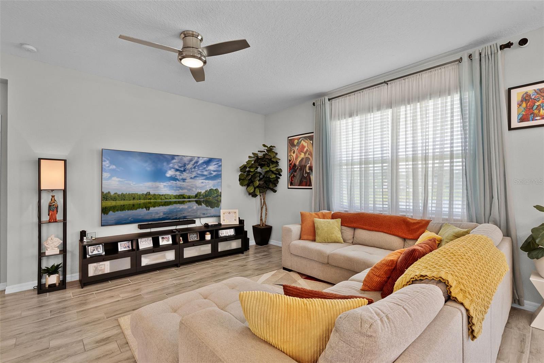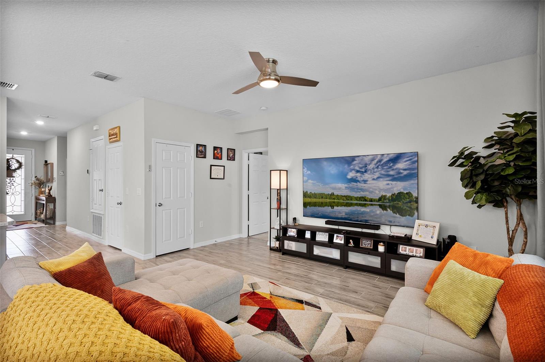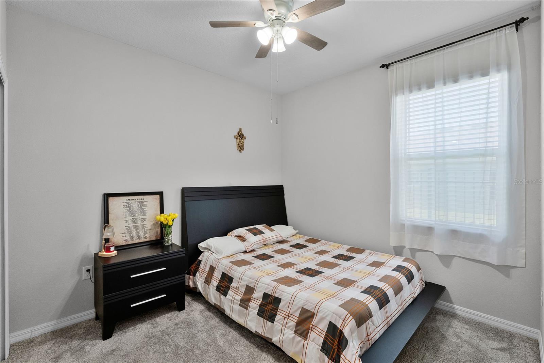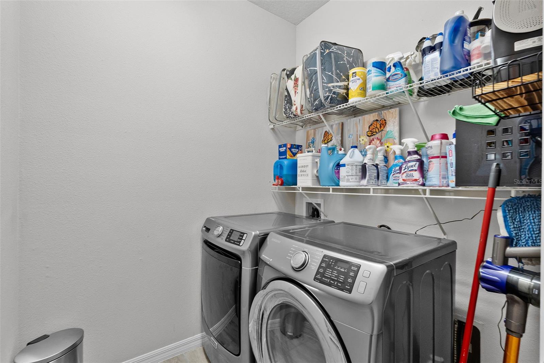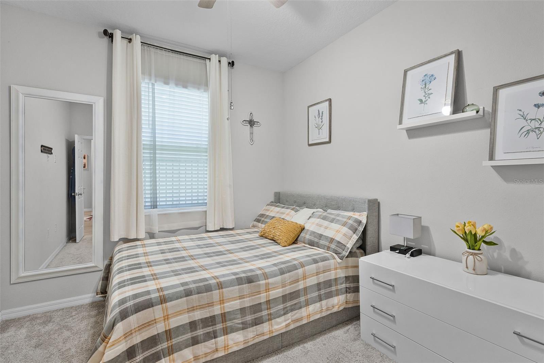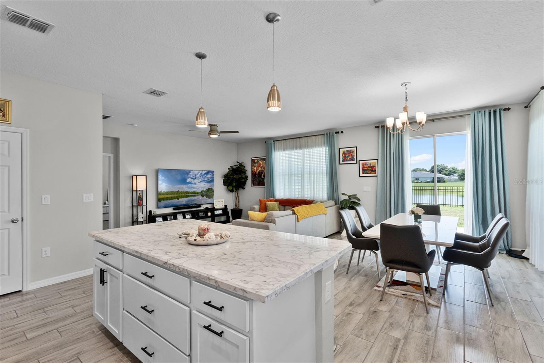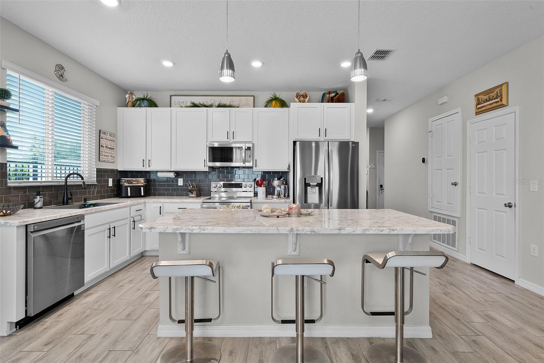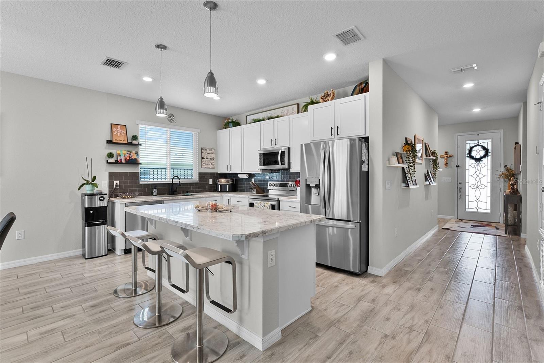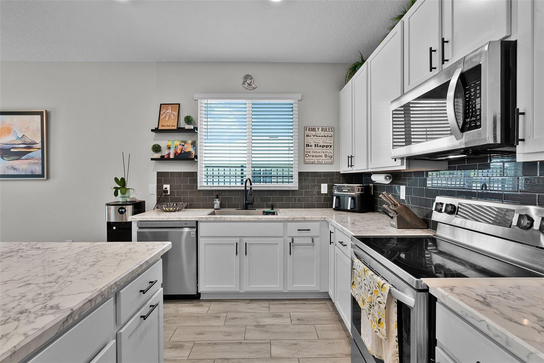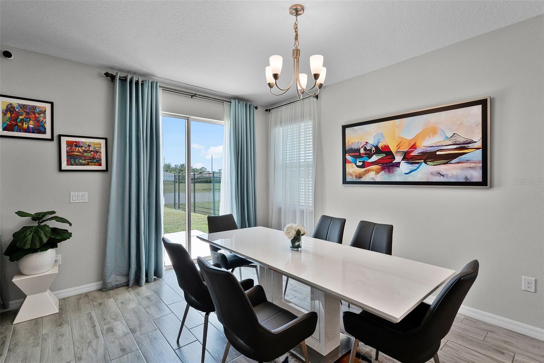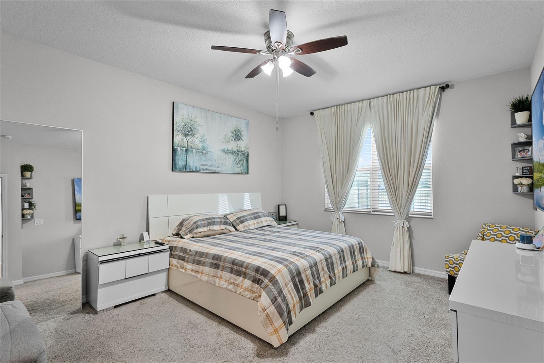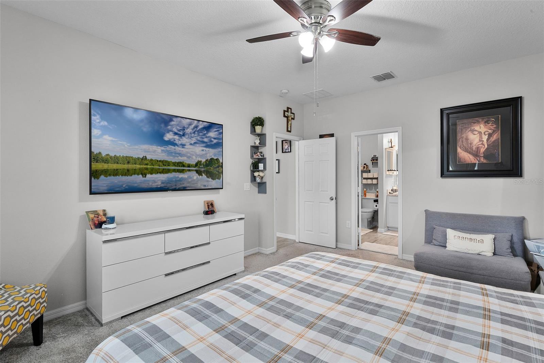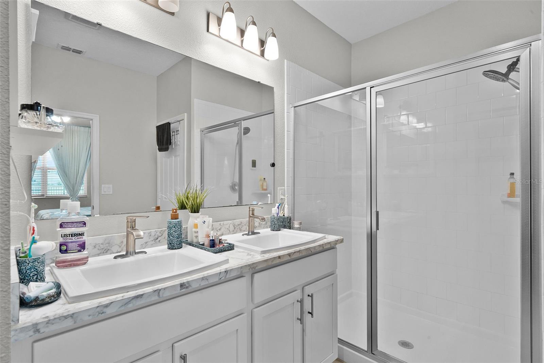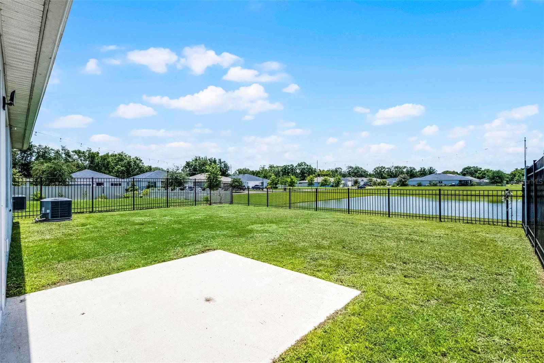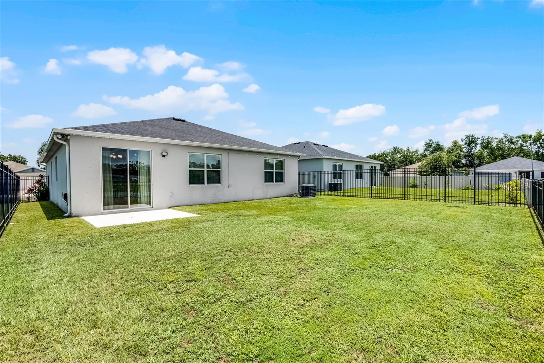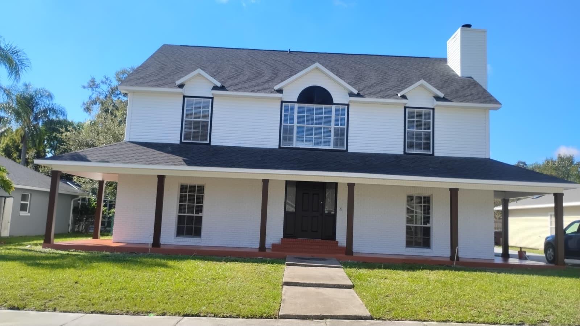2436 Bulrush Drive, ST CLOUD, FL 34769
Active
Property Photos
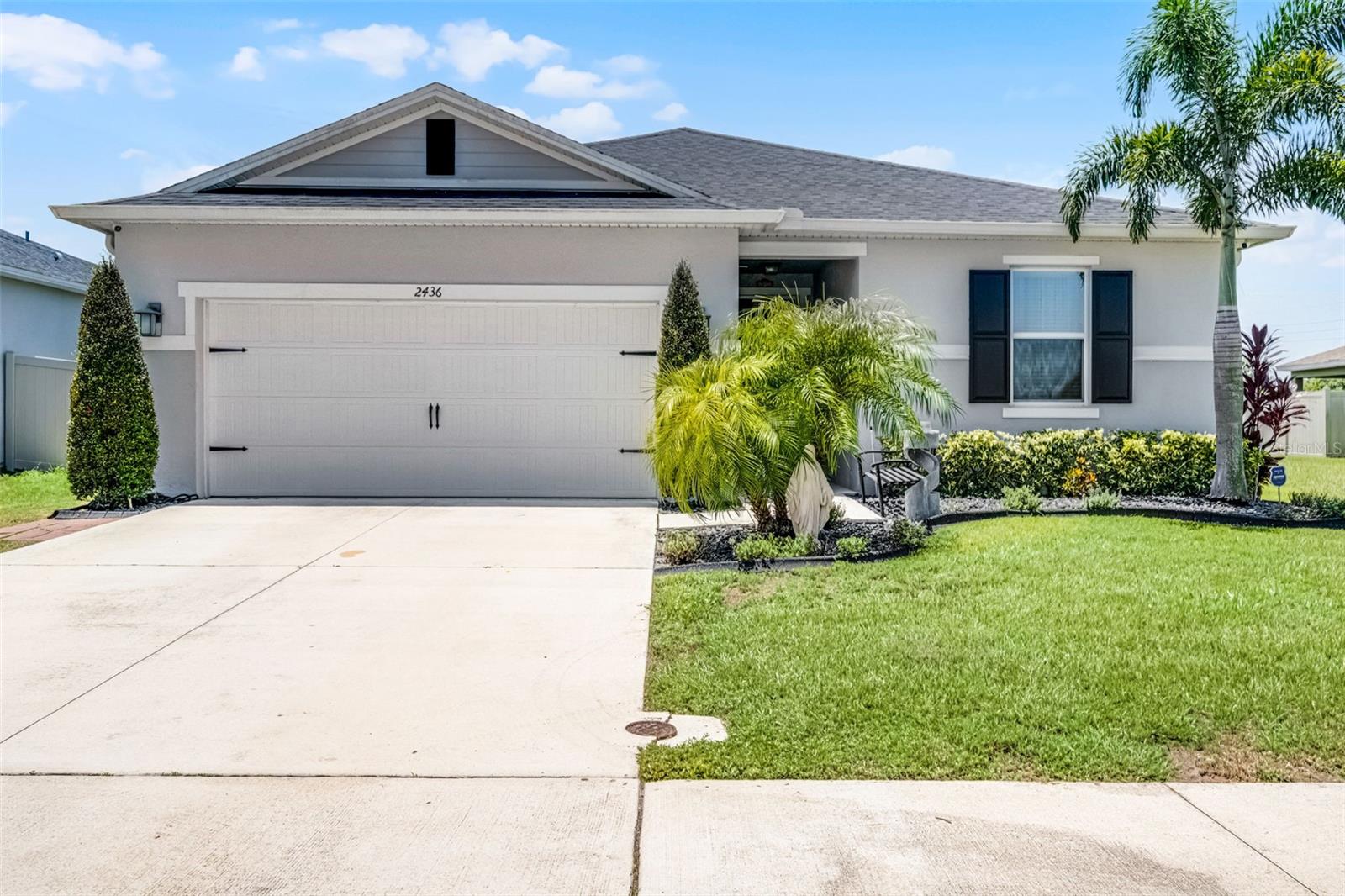
Would you like to sell your home before you purchase this one?
Priced at Only: $409,999
For more Information Call:
Address: 2436 Bulrush Drive, ST CLOUD, FL 34769
Property Location and Similar Properties
- MLS#: S5130180 ( Residential )
- Street Address: 2436 Bulrush Drive
- Viewed: 62
- Price: $409,999
- Price sqft: $182
- Waterfront: No
- Year Built: 2020
- Bldg sqft: 2252
- Bedrooms: 4
- Total Baths: 2
- Full Baths: 2
- Garage / Parking Spaces: 2
- Days On Market: 208
- Additional Information
- Geolocation: 28.2354 / -81.2919
- County: OSCEOLA
- City: ST CLOUD
- Zipcode: 34769
- Subdivision: Canoe Creek Crossings
- Elementary School: St Cloud Elem
- Middle School: St. Cloud Middle (6 8)
- High School: St. Cloud High School
- Provided by: LA ROSA REALTY LLC
- Contact: Jonathan Ruiz
- 321-939-3748

- DMCA Notice
-
DescriptionWelcome to this meticulously designed, energy efficient lakefront home that boasts modern upgrades, security, and convenience at every corner. Featuring hurricane proof windows for peace of mind during storms, this residence is built to withstand the elements while keeping your energy bills low. As you enter, you're greeted by a beautiful upgraded glass and iron front door, leading into an open floor plan with soaring 10 foot ceilings that enhance the spacious feel of the home. The living room is pre wired for surround sound, perfect for movie nights or entertaining guests. The heart of the home, the kitchen, offers stainless steel appliances, including a washer and dryer, and a large deep kitchen sink ideal for meal prep. Every detail has been carefully thought out, including wooden window blinds and custom built in closets that add both style and functionality. Security and convenience are top priorities in this home. A security system with cameras ensures your peace of mind, while remote keyless access to the garage and the garage door to the house adds ease to your daily routine. Plus, the home is wired for an emergency generator (included), with power to the house in case of outages. Keep cool and comfortable year round with remote control A/C, and enjoy the comfort of ceiling fans in every bedroom and the living room. The home is also fenced for added privacy. The epoxy sealed garage floors give the space a clean, polished look, while the guttering around the house helps direct water away from the foundation. A surge protector covers the entire house, providing an extra layer of protection for your electrical system. With its unbeatable location on the lakefront, this home offers both serene views and an enviable lifestyle. Dont miss out on this rare opportunity to own a home that combines luxury, comfort, and practicality. Schedule your private tour today!
Payment Calculator
- Principal & Interest -
- Property Tax $
- Home Insurance $
- HOA Fees $
- Monthly -
For a Fast & FREE Mortgage Pre-Approval Apply Now
Apply Now
 Apply Now
Apply NowFeatures
Building and Construction
- Covered Spaces: 0.00
- Exterior Features: Rain Gutters, Sprinkler Metered
- Fencing: Other
- Flooring: Carpet, Ceramic Tile
- Living Area: 1787.00
- Roof: Shingle
Land Information
- Lot Features: Sidewalk, Paved
School Information
- High School: St. Cloud High School
- Middle School: St. Cloud Middle (6-8)
- School Elementary: St Cloud Elem
Garage and Parking
- Garage Spaces: 2.00
- Open Parking Spaces: 0.00
Eco-Communities
- Water Source: Public
Utilities
- Carport Spaces: 0.00
- Cooling: Central Air
- Heating: Central
- Pets Allowed: Yes
- Sewer: Public Sewer
- Utilities: Cable Available, Cable Connected, Electricity Available, Electricity Connected, Public, Sewer Available, Sewer Connected, Sprinkler Meter, Water Available, Water Connected
Finance and Tax Information
- Home Owners Association Fee: 85.00
- Insurance Expense: 0.00
- Net Operating Income: 0.00
- Other Expense: 0.00
- Tax Year: 2024
Other Features
- Appliances: Dishwasher, Microwave, Range
- Association Name: Empire HOA
- Association Phone: 352-227-2100
- Country: US
- Furnished: Unfurnished
- Interior Features: Ceiling Fans(s), High Ceilings, Living Room/Dining Room Combo, Open Floorplan, Primary Bedroom Main Floor, Thermostat, Walk-In Closet(s)
- Legal Description: CANOE CREEK CROSSINGS PB 27 PGS 135-136 LOT 49
- Levels: One
- Area Major: 34769 - St Cloud (City of St Cloud)
- Occupant Type: Owner
- Parcel Number: 11-26-30-0107-0001-0490
- Possession: Close Of Escrow
- View: Water
- Views: 62
- Zoning Code: RESI
Similar Properties
Nearby Subdivisions
Anthem Park Ph 01b
Anthem Park Ph 3a
Anthem Park Ph 3b
Benjamin Estates
Blackberry Creek
Bristol Cove At Deer Creek Ph
C W Doops
Canoe Creek Crossings
Canoe Creek Villas
Heritage Place Of St Cloud
Jasmine Estates
King Oak Villas Ph 1 1st Add
Lake Front Add To Town Of St C
Lake Front Add To Town Of St.
Lake Front Addn
Lake Lizzie Reserve
Lakeview Village Ph 2
Lorraine Estates
Osceola Shores
Palamar Oaks Village Ph 3
Palamar Oaks Village Rep
Pine Chase Estates
Pine Lake Estates
Pine Lakes Estates
Pinewood Gardens
Runnymede Shores
S L I C
Seminole Land And Investment D
Sky Lakes Ph 2 3
St Cloud
St Cloud 2nd And 3rd Street
St Cloud 2nd Plat Town Of
St Cloud 2nd Town Of
Sterling Manor Estates
Stevens Plantation
Tindall Estates
Villas Del Castillo
West Acres

- The Dial Team
- Tropic Shores Realty
- Love Life
- Mobile: 561.201.4476
- dennisdialsells@gmail.com



