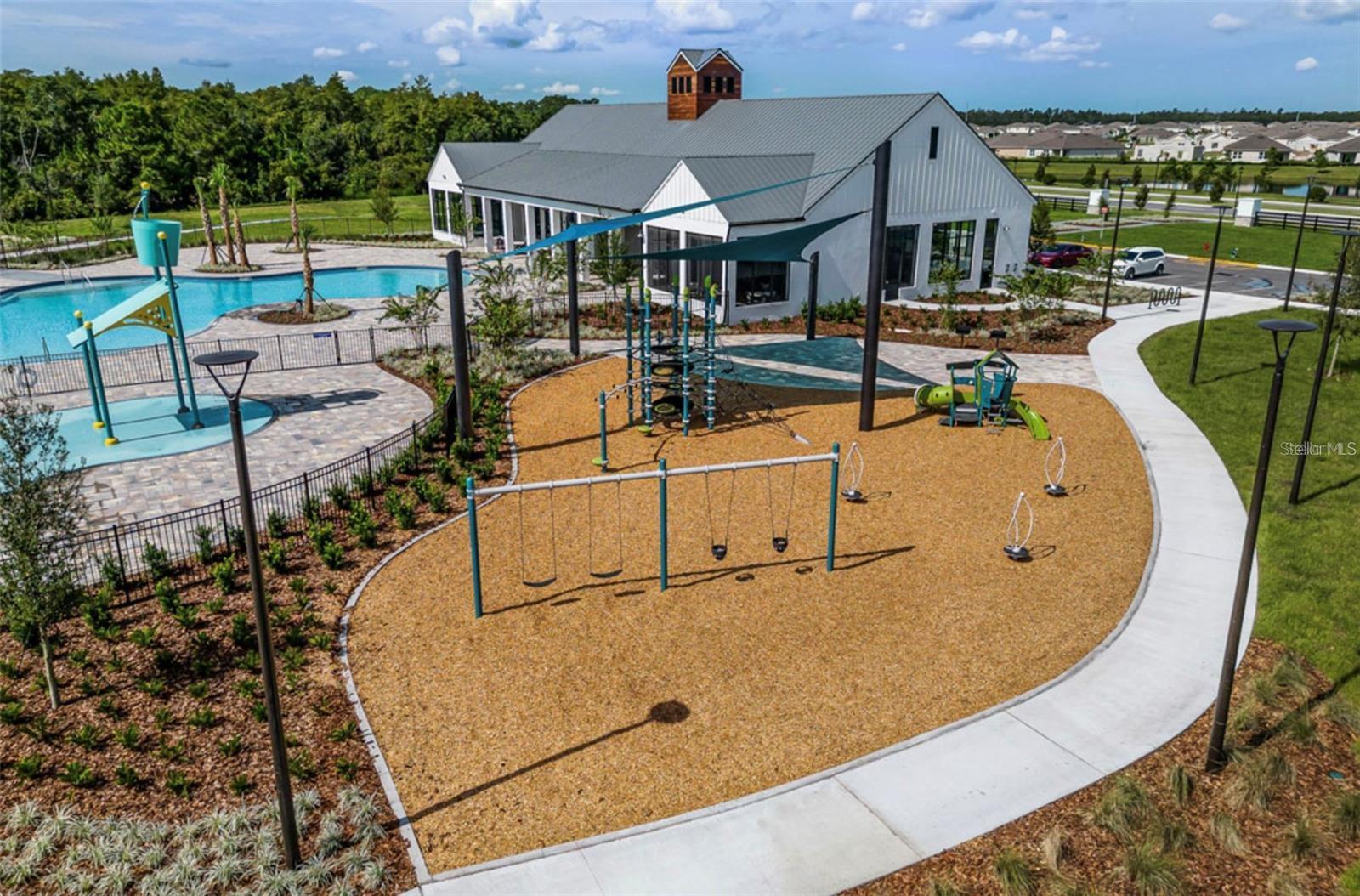6608 Druid Way, HARMONY, FL 34773
Property Photos

Would you like to sell your home before you purchase this one?
Priced at Only: $2,100
For more Information Call:
Address: 6608 Druid Way, HARMONY, FL 34773
Property Location and Similar Properties
- MLS#: S5129758 ( Residential Lease )
- Street Address: 6608 Druid Way
- Viewed: 4
- Price: $2,100
- Price sqft: $1
- Waterfront: No
- Year Built: 2024
- Bldg sqft: 2410
- Bedrooms: 3
- Total Baths: 3
- Full Baths: 2
- 1/2 Baths: 1
- Days On Market: 6
- Additional Information
- Geolocation: 28.2155 / -81.174
- County: OSCEOLA
- City: HARMONY
- Zipcode: 34773
- Subdivision: Harmony West Twnhms
- Elementary School: Harmony Community
- Middle School: Harmony
- High School: Harmony

- DMCA Notice
-
DescriptionBRAND NEW TOWNHOME FOR RENT offering comfort, style, and convenience in St. Cloud close to Orlando. If you like the outdoors, lakes and parks, this place is ideal! This well maintained residence features 3 bedrooms and 2 1/2 bathrooms, designed to provide plenty of space for families, roommates, or those who simply enjoy room to relax. Inside, an open concept floor plan seamlessly connects the living, dining, and kitchen areas, creating an inviting space perfect for entertaining. The kitchen is have granite countertops, modern appliances, and abundant cabinet space. Each bedroom is generously sized with ample storage, and the primary suite includes a walk in closet and a private en suite bathroom for added convenience. Enjoy the Florida lifestyle in the outdoor space, ideal for weekend gatherings, or unwind after a long day in your peaceful backyard. This home is conveniently located near top rated schools, shopping centers, dining options, and provides easy access to major highways.
Payment Calculator
- Principal & Interest -
- Property Tax $
- Home Insurance $
- HOA Fees $
- Monthly -
For a Fast & FREE Mortgage Pre-Approval Apply Now
Apply Now
 Apply Now
Apply NowFeatures
Building and Construction
- Covered Spaces: 0.00
- Exterior Features: Garden, Sidewalk, Sliding Doors
- Flooring: Carpet, Ceramic Tile
- Living Area: 1463.00
Property Information
- Property Condition: Completed
Land Information
- Lot Features: Landscaped
School Information
- High School: Harmony High
- Middle School: Harmony Middle
- School Elementary: Harmony Community School (K-5)
Garage and Parking
- Garage Spaces: 1.00
- Open Parking Spaces: 0.00
- Parking Features: Covered, Driveway
Eco-Communities
- Green Energy Efficient: Appliances
Utilities
- Carport Spaces: 0.00
- Cooling: Central Air
- Heating: Central
- Pets Allowed: No
Amenities
- Association Amenities: Clubhouse, Fitness Center
Finance and Tax Information
- Home Owners Association Fee: 0.00
- Insurance Expense: 0.00
- Net Operating Income: 0.00
- Other Expense: 0.00
Rental Information
- Tenant Pays: Carpet Cleaning Fee
Other Features
- Appliances: Dishwasher, Disposal, Dryer, Microwave, Range, Refrigerator, Washer
- Association Name: heidi@myhoasolution.com
- Country: US
- Furnished: Unfurnished
- Interior Features: Eat-in Kitchen, PrimaryBedroom Upstairs, Stone Counters, Walk-In Closet(s), Window Treatments
- Levels: Two
- Area Major: 34773 - St Cloud (Harmony)
- Occupant Type: Vacant
- Parcel Number: 24-26-31-3520-0001-1580
- View: Garden, Trees/Woods
Owner Information
- Owner Pays: Pest Control, Pool Maintenance, Recreational

- The Dial Team
- Tropic Shores Realty
- Love Life
- Mobile: 561.201.4476
- dennisdialsells@gmail.com
































