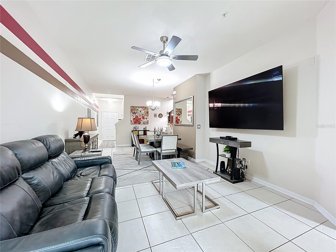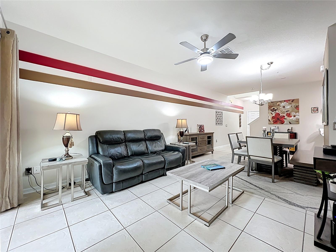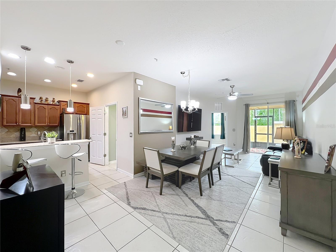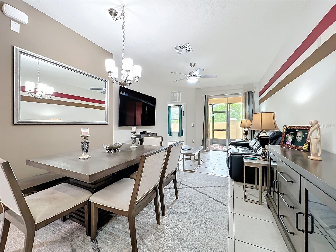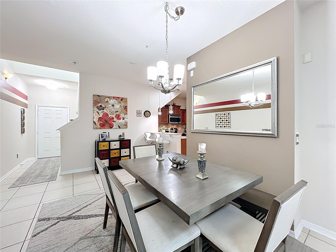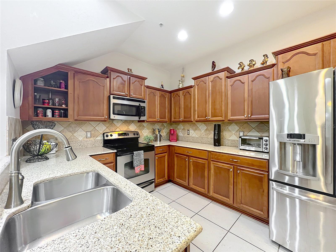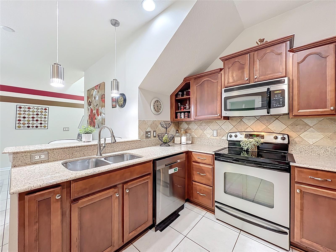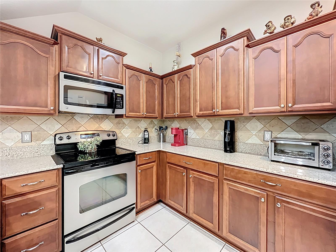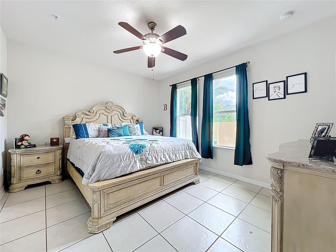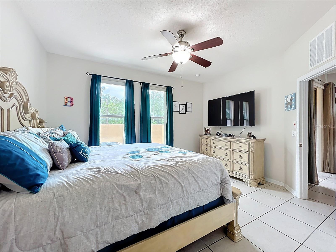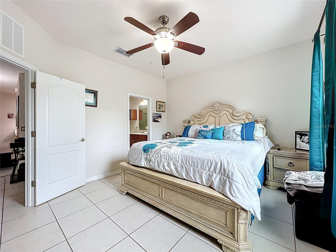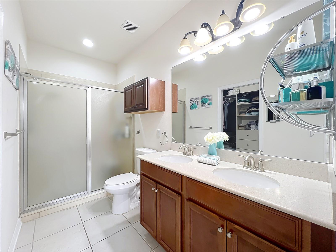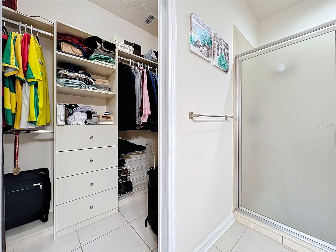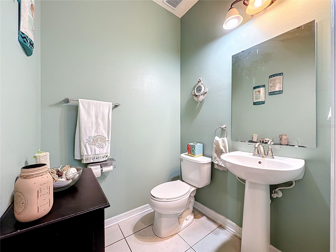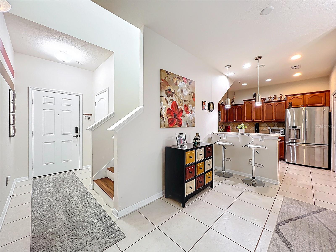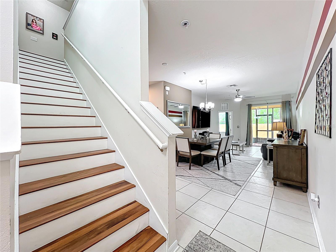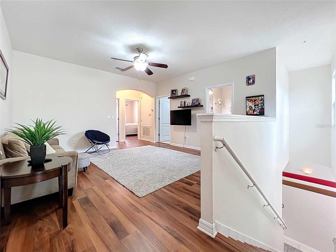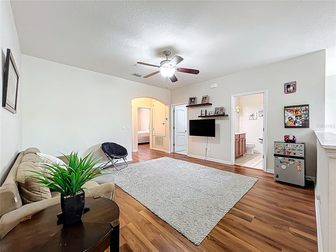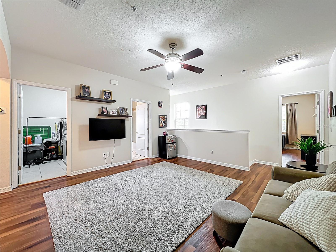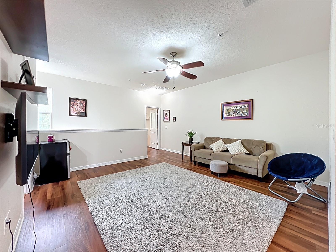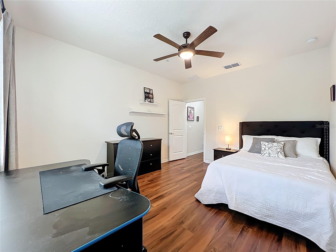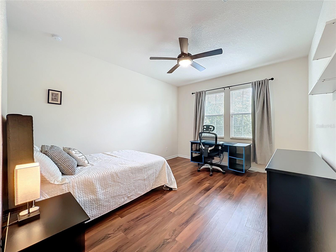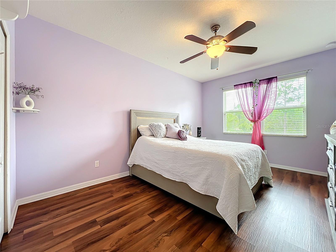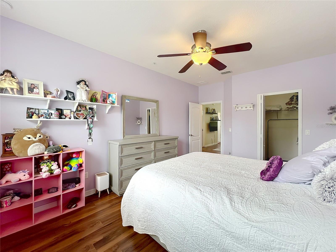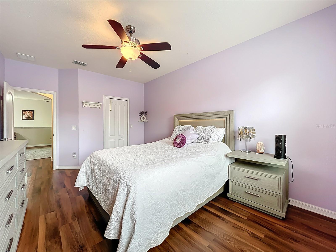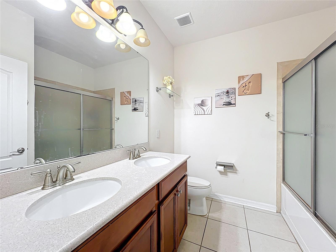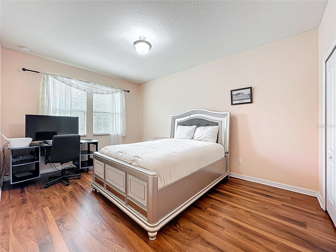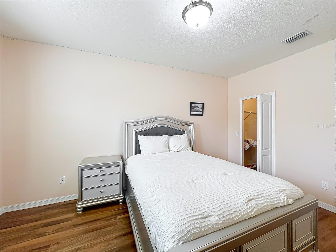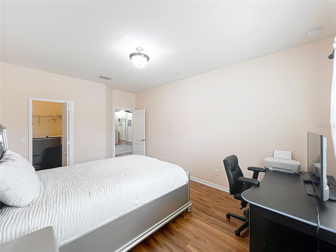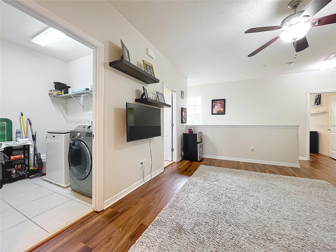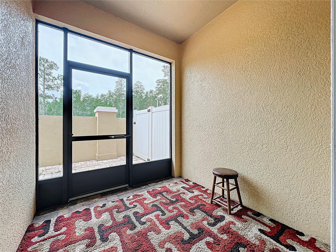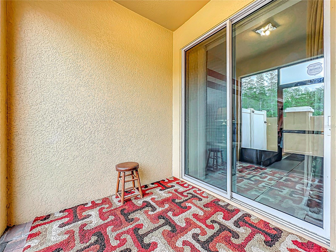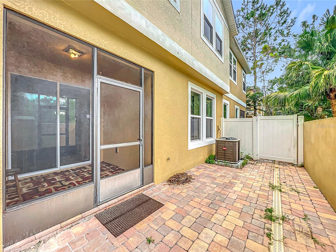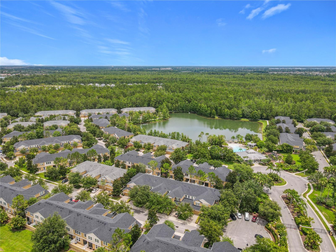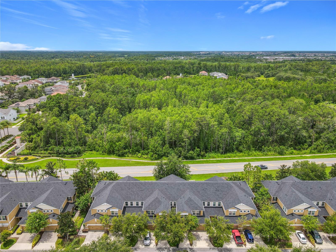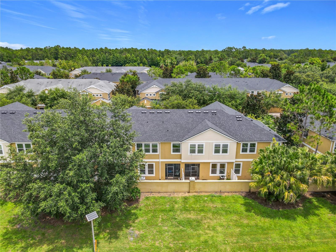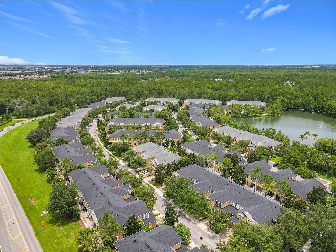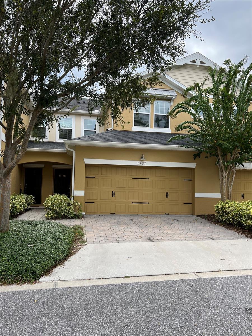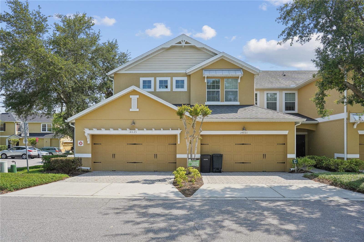14234 Desert Haven Street 14234, WINDERMERE, FL 34786
Property Photos

Would you like to sell your home before you purchase this one?
Priced at Only: $385,000
For more Information Call:
Address: 14234 Desert Haven Street 14234, WINDERMERE, FL 34786
Property Location and Similar Properties
- MLS#: S5129557 ( Residential )
- Street Address: 14234 Desert Haven Street 14234
- Viewed: 52
- Price: $385,000
- Price sqft: $152
- Waterfront: No
- Year Built: 2012
- Bldg sqft: 2540
- Bedrooms: 4
- Total Baths: 3
- Full Baths: 2
- 1/2 Baths: 1
- Garage / Parking Spaces: 2
- Days On Market: 48
- Additional Information
- Geolocation: 28.442 / -81.5931
- County: ORANGE
- City: WINDERMERE
- Zipcode: 34786
- Subdivision: Oasis Cove Iilakeside Village
- Building: Oasis Cove Iilakeside Village
- Elementary School: Bay Lake
- Middle School: Horizon West
- High School: Windermere
- Provided by: KELLER WILLIAMS ADVANTAGE III
- Contact: Deborah Roldan
- 407-207-0825

- DMCA Notice
-
DescriptionSpacious and well appointed, this 4 bedroom, 2.5 bath townhome is the largest floor plan available in the community, offering over 2,000 square feet of comfortable living space. The layout includes a 2 car garage, screened in patio, and a private fenced courtyardperfect for relaxing outdoors or grilling with friends. Inside, the first floor features all tile flooringdurable, stylish, and easy to maintain. The primary suite is located on the main level and includes an en suite bath and walk in closet. A half bath for guests and a well equipped kitchen with granite countertops, stainless steel appliances, and a pantry closet complete the first level. Upstairs, wood laminate flooring continues throughoutmeaning theres no carpet to worry about in the entire home. A versatile loft provides extra living space, along with three additional bedrooms, a full bathroom, and a dedicated laundry room. Located just off Reams Road, Oasis Cove offers quick access to the back entrance of Walt Disney World and is zoned for top rated schools. This gated community features resort style amenities including a clubhouse, pool, fitness center, and playground. Enjoy the best of Central Florida living with nearby shopping, dining, golf, and major attractions. Location, lifestyle, and valuethis townhome checks every box.
Payment Calculator
- Principal & Interest -
- Property Tax $
- Home Insurance $
- HOA Fees $
- Monthly -
For a Fast & FREE Mortgage Pre-Approval Apply Now
Apply Now
 Apply Now
Apply NowFeatures
Building and Construction
- Covered Spaces: 0.00
- Exterior Features: Sidewalk, Sliding Doors
- Fencing: Vinyl
- Flooring: Carpet, Ceramic Tile
- Living Area: 2067.00
- Other Structures: Tennis Court(s)
- Roof: Shingle
Land Information
- Lot Features: In County, Paved
School Information
- High School: Windermere High School
- Middle School: Horizon West Middle School
- School Elementary: Bay Lake Elementary
Garage and Parking
- Garage Spaces: 2.00
- Open Parking Spaces: 0.00
- Parking Features: Garage Door Opener
Eco-Communities
- Pool Features: In Ground
- Water Source: Public
Utilities
- Carport Spaces: 0.00
- Cooling: Central Air
- Heating: Central, Electric
- Pets Allowed: Yes
- Sewer: Public Sewer
- Utilities: Cable Available, Electricity Connected, Fire Hydrant, Public, Sewer Connected, Water Connected
Amenities
- Association Amenities: Fitness Center, Gated, Maintenance, Playground
Finance and Tax Information
- Home Owners Association Fee Includes: Cable TV, Common Area Taxes, Pool, Insurance, Maintenance Structure, Maintenance Grounds, Recreational Facilities, Trash, Water
- Home Owners Association Fee: 522.00
- Insurance Expense: 0.00
- Net Operating Income: 0.00
- Other Expense: 0.00
- Tax Year: 2024
Other Features
- Appliances: Dishwasher, Disposal, Microwave, Range, Refrigerator
- Association Name: Magdalena Cassidy
- Association Phone: 352-404-4456
- Country: US
- Furnished: Unfurnished
- Interior Features: Ceiling Fans(s), Living Room/Dining Room Combo, Primary Bedroom Main Floor, Solid Surface Counters, Walk-In Closet(s)
- Legal Description: OASIS COVE 2 AT LAKESIDE VILLAGE CONDOMINIUM PHASE 5 10395/4449 UNIT 3702 BLDG 37
- Levels: Two
- Area Major: 34786 - Windermere
- Occupant Type: Owner
- Parcel Number: 34-23-27-5842-03-702
- Possession: Negotiable
- Unit Number: 14234
- Views: 52
- Zoning Code: R-3
Similar Properties

- The Dial Team
- Tropic Shores Realty
- Love Life
- Mobile: 561.201.4476
- dennisdialsells@gmail.com



