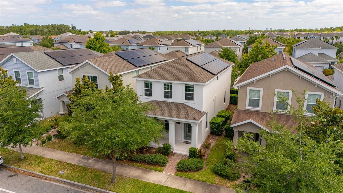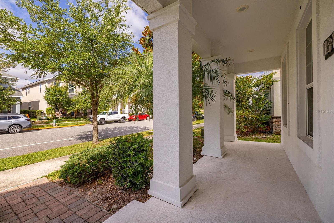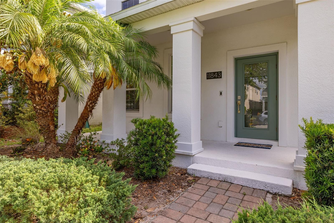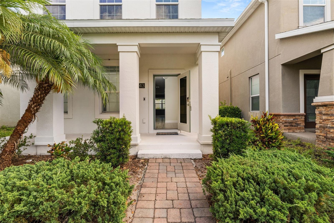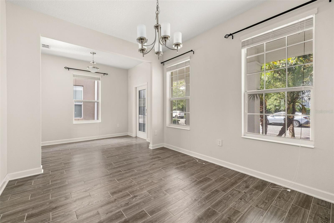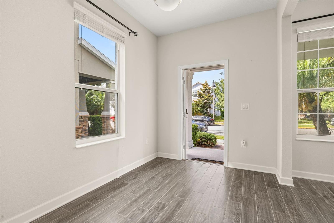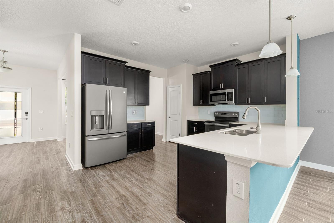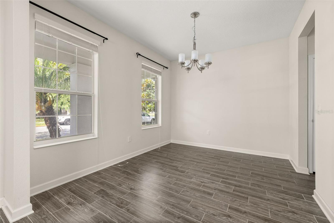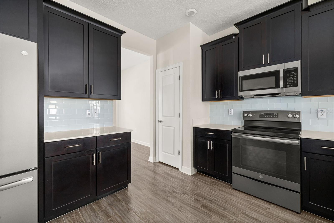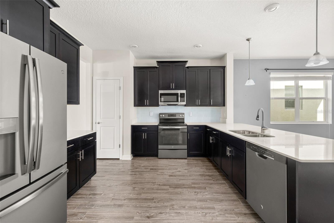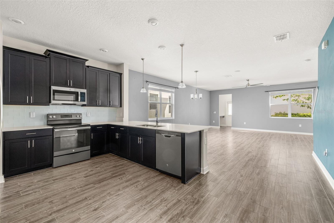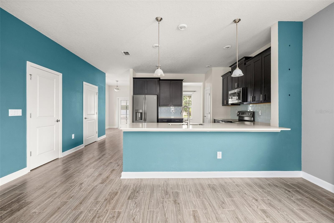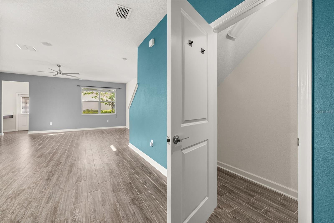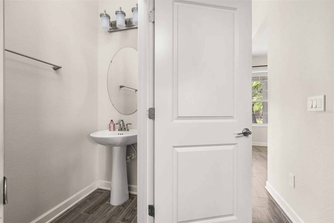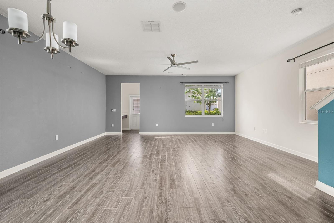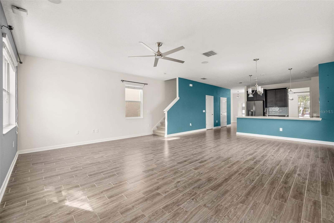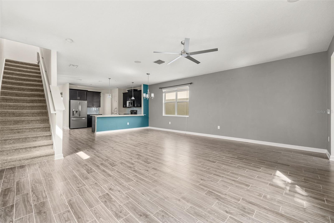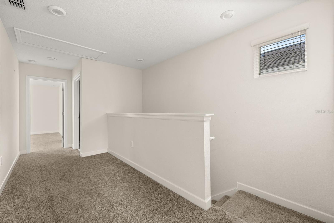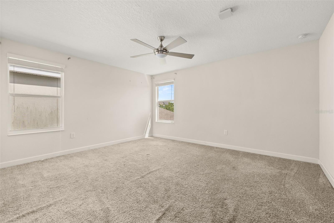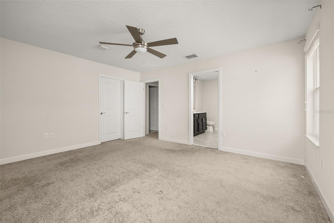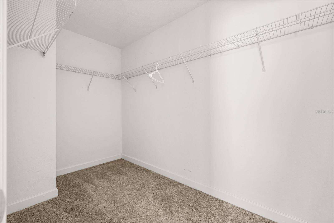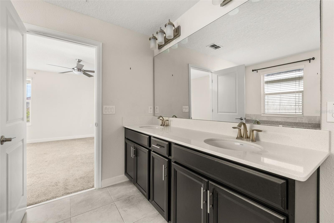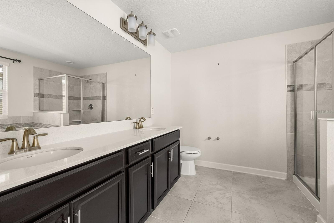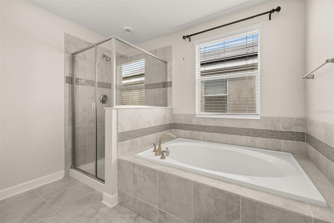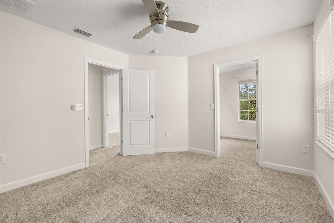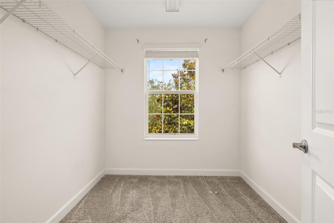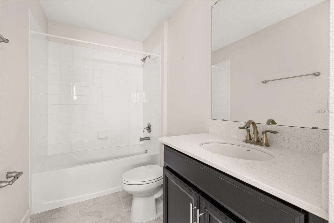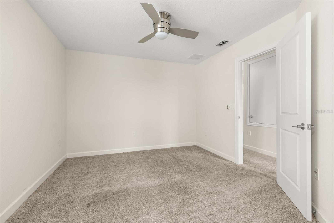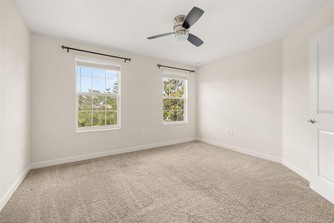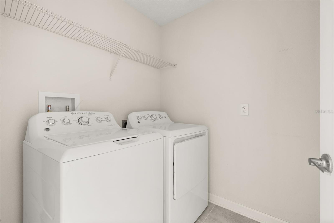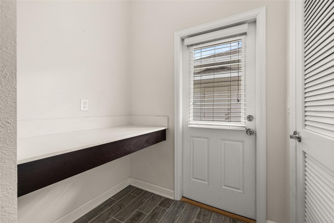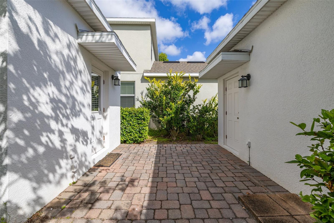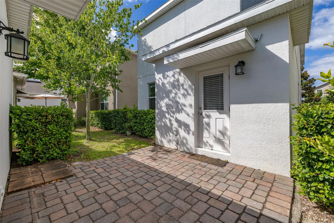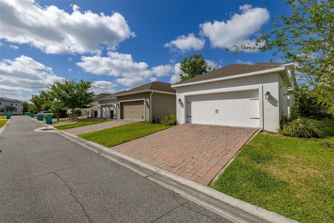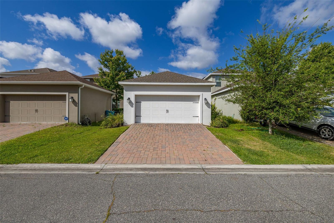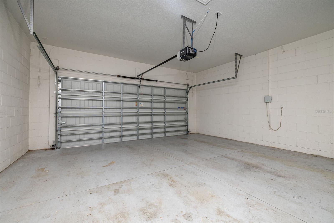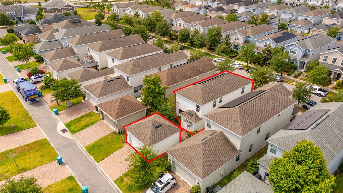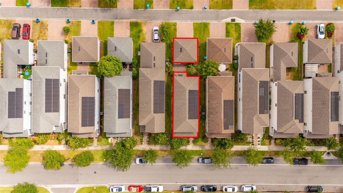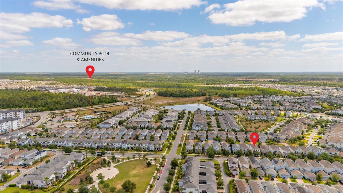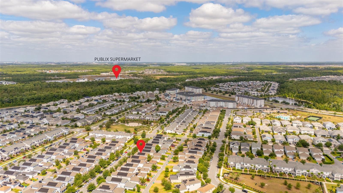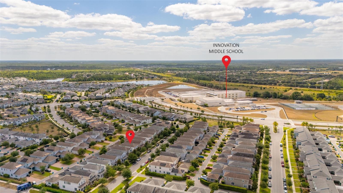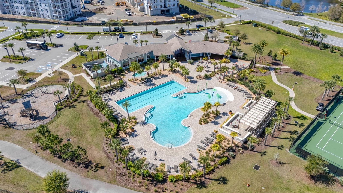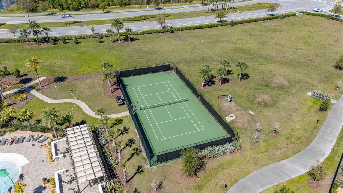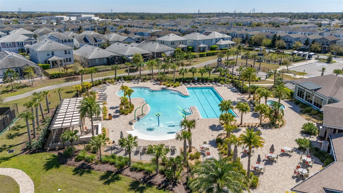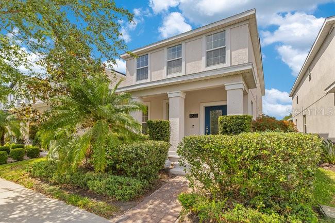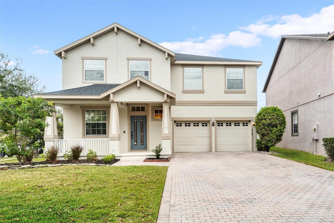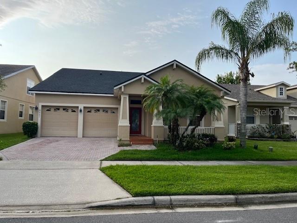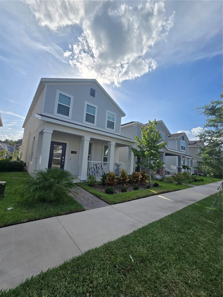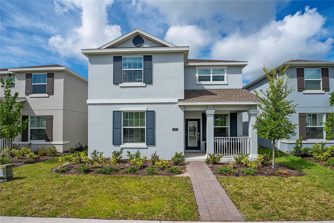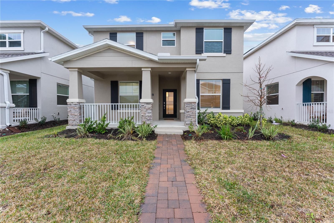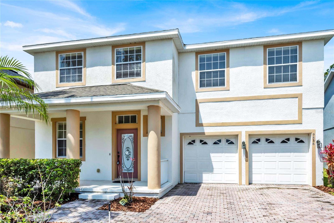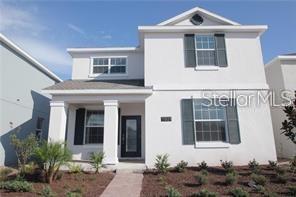11843 Fiction Avenue, ORLANDO, FL 32832
Property Photos
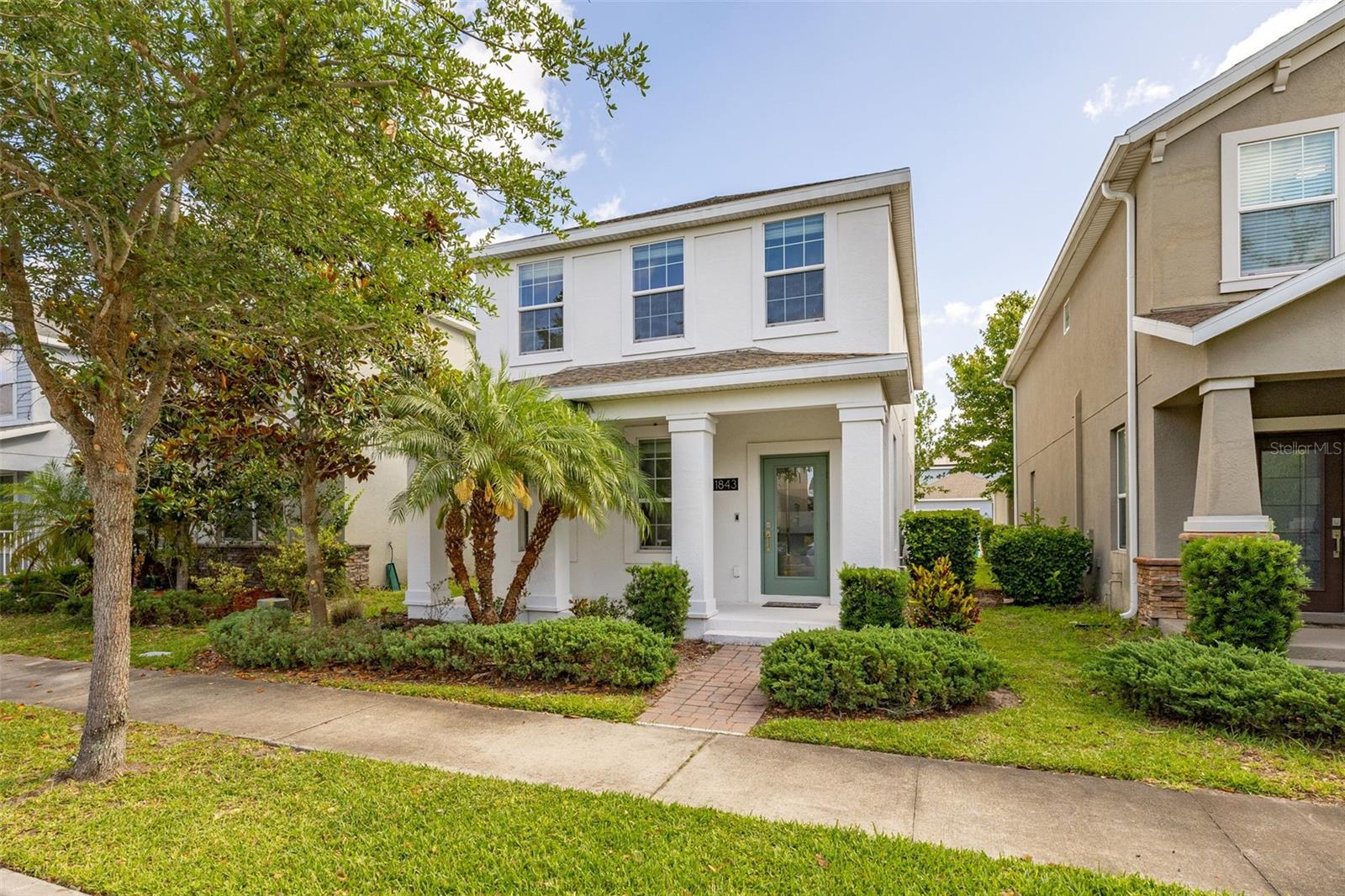
Would you like to sell your home before you purchase this one?
Priced at Only: $484,990
For more Information Call:
Address: 11843 Fiction Avenue, ORLANDO, FL 32832
Property Location and Similar Properties
- MLS#: S5125868 ( Residential )
- Street Address: 11843 Fiction Avenue
- Viewed: 48
- Price: $484,990
- Price sqft: $171
- Waterfront: No
- Year Built: 2018
- Bldg sqft: 2828
- Bedrooms: 3
- Total Baths: 3
- Full Baths: 2
- 1/2 Baths: 1
- Garage / Parking Spaces: 2
- Days On Market: 130
- Additional Information
- Geolocation: 28.4246 / -81.2128
- County: ORANGE
- City: ORLANDO
- Zipcode: 32832
- Subdivision: Storey Pkph 4
- Elementary School: Sun Blaze
- Middle School: Innovation
- High School: Lake Nona
- Provided by: COMPASS FLORIDA LLC
- Contact: Marissa Crawford
- 407-203-9441

- DMCA Notice
-
DescriptionOne or more photo(s) has been virtually staged. Welcome to this beautifully modern designed 3 bedroom, 2.5 bath Single Family home in the heart of Lake Nonas premier Storey Park community. LOCATION...LOCATION...LOCATION...Located only 450 feet from both the COMMUNITY park, (0.3 miles) and the CLUBHOUSE offering community pool recreation, education, and community amenities right at your doorstep. Designed with comfort, style, and energy efficiency in mind, this residence offers an elevated lifestyle in one of Orlandos most desirable neighborhoods. From the inviting brick paved walkway and classic front porch to the bright, open concept interior, every detail reflects modern elegance. The first floor features sleek, modern CERAMIC TILE throughout, and the thoughtfully designed kitchen includes stainless steel appliances, QUARTZ countertops, a large island with breakfast bar overlooking the family room, and custom cabinetry perfect for daily living and entertaining alike. A Drop Zone ideal for keys, backpacks, and everyday items leads to a private courtyardperfect for morning coffee or evening gatheringsand a detached TWO CAR garage provides extra space and storage. Upstairs, the spacious owners suite is a private retreat with a spa like bath featuring dual vanities with QUARTZ counter tops, ceramic floor tile, a soaking garden tub, and a large walk in shower. Two additional bedrooms, a full bath, and a convenient laundry room complete the upper level. A leased solar panel system adds eco friendly efficiency, helping reduce utility costs while supporting a sustainable lifestyle. Enjoy quick access to SR 417, placing top rated schools, Medical City, the airport, and world class attractions just minutes away. Living in Storey Park means enjoying resort style amenities including a clubhouse, fitness center, pool and splash pad, nature trails, tennis courts, playgrounds, a dog park, and more all set within a beautifully planned, eco friendly community.
Payment Calculator
- Principal & Interest -
- Property Tax $
- Home Insurance $
- HOA Fees $
- Monthly -
For a Fast & FREE Mortgage Pre-Approval Apply Now
Apply Now
 Apply Now
Apply NowFeatures
Building and Construction
- Builder Model: Raleigh
- Builder Name: Lennar
- Covered Spaces: 0.00
- Exterior Features: Courtyard
- Flooring: Carpet, Ceramic Tile
- Living Area: 2203.00
- Roof: Shingle
School Information
- High School: Lake Nona High
- Middle School: Innovation Middle School
- School Elementary: Sun Blaze Elementary
Garage and Parking
- Garage Spaces: 2.00
- Open Parking Spaces: 0.00
- Parking Features: Driveway
Eco-Communities
- Water Source: Public
Utilities
- Carport Spaces: 0.00
- Cooling: Central Air
- Heating: Central
- Pets Allowed: Cats OK, Dogs OK
- Sewer: Public Sewer
- Utilities: BB/HS Internet Available, Cable Available, Electricity Available, Water Available
Amenities
- Association Amenities: Clubhouse, Fitness Center, Park, Playground, Pool, Tennis Court(s), Trail(s)
Finance and Tax Information
- Home Owners Association Fee Includes: Cable TV, Pool, Internet, Recreational Facilities
- Home Owners Association Fee: 103.58
- Insurance Expense: 0.00
- Net Operating Income: 0.00
- Other Expense: 0.00
- Tax Year: 2024
Other Features
- Appliances: Convection Oven, Cooktop, Dishwasher, Dryer, Microwave, Range, Refrigerator, Washer
- Association Name: Rebecca Black
- Association Phone: 407-773-0089
- Country: US
- Interior Features: Ceiling Fans(s), Kitchen/Family Room Combo, Open Floorplan, PrimaryBedroom Upstairs, Walk-In Closet(s)
- Legal Description: STOREY PARK - PHASE 4 92/45 LOT 443
- Levels: Two
- Area Major: 32832 - Orlando/Moss Park/Lake Mary Jane
- Occupant Type: Vacant
- Parcel Number: 04-24-31-8984-04-430
- Possession: Close Of Escrow
- Style: Bungalow
- Views: 48
- Zoning Code: PD
Similar Properties
Nearby Subdivisions
Belle Vie
Eagle Creek
Eagle Creek Eagle Crk Ph 1c2 P
Eagle Creek Ph 1c-3 Village H
Eagle Creek Ph 1c3 Village H
Eagle Creek Village
Eagle Creek Village F
Eagle Creek Village J K Phase
Eagle Crk
Eagle Crk Mere Pkwy Ph 2a1
Eagle Crk Ph 01 Village G
Eagle Crk Ph 01a
Eagle Crk Ph 01b
Eagle Crk Ph 01cvlg D
Eagle Crk Village 1 Ph 2
Eagle Crk Village G Ph 2
Eagle Crk Village I
Eagle Crk Village K Ph 1a
Eagle Crk Village L Ph 3a
East Park Neighborhood 5
East Park - Neighborhood 5
East Park Nbrhd 05
East Parkneighborhood 5
East Pknbrhds 06 07
Enclave/moss Park Ph 02b
Enclavemoss Park Ph 02b
Estates At Nona Sound
F Eagle Crk Village G Ph 2
Isle Of Pines
Isle Of Pines Fifth Add
Isle Of Pines Fourth Add
Isle Of Pines Sixth Add
La Vina 49 135
Lake And Pines Estates
Lake Mary Jane Estates
Lake Mary Jane Shores
Lakeeast Park A B C D E F I K
Lakes At East Park
Lakes At Eastpark
Live Oak Estates
Meridian Parks Phase 6
Moss Park
Moss Park Lndgs A C E F G H I
Moss Park Preserve Ph 2
Moss Park Rdg
North Shore At Lake Hart Prcl
North Shore/lk Hart Prcl 01 Ph
North Shore/lk Hart Prcl 08
North Shorelk Hart Prcl 01 Ph
North Shorelk Hart Prcl 03 Ph
North Shorelk Hart Prcl 08
Northshore/lk Hart Prcl 07-ph
Northshorelk Hart Prcl 07ph 02
Oaks/moss Park
Oaks/moss Park Ph 4
Oaks/moss Park Ph N2 & O
Oaksmoss Park
Oaksmoss Park Ph 4
Oaksmoss Park Ph N2 O
Park Nbrhd 05
Randal Park
Randal Park Ph 1b
Randal Park Ph 2
Randal Park Ph 4
Randal Park Ph 5
Starwood Ph N-1b North
Starwood Ph N14a
Starwood Ph N1b North
Starwood Ph N1b South
Starwood Phase N
Storey Park
Storey Park Ph 1
Storey Park Ph 2
Storey Park Ph 2 Prcl K
Storey Park Ph 3
Storey Park Ph 3 Prcl K
Storey Park Prcl L
Storey Pk-ph 4
Storey Pkpcl K Ph 1
Storey Pkpcl L Ph 4
Storey Pkph 3
Storey Pkph 4
Storey Pkph 5
Stratford Pointe
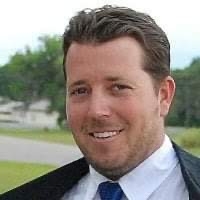
- The Dial Team
- Tropic Shores Realty
- Love Life
- Mobile: 561.201.4476
- dennisdialsells@gmail.com



