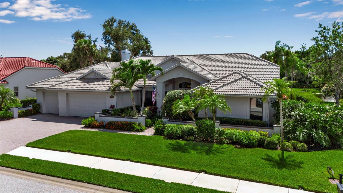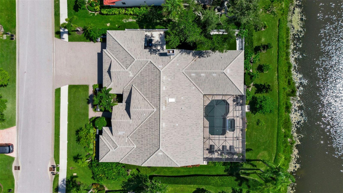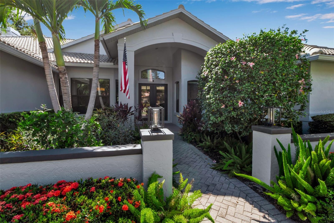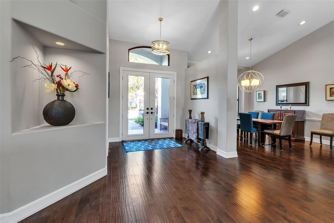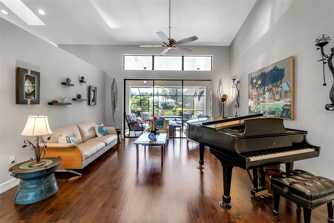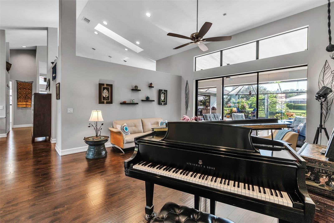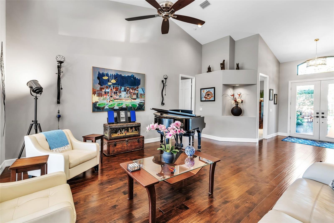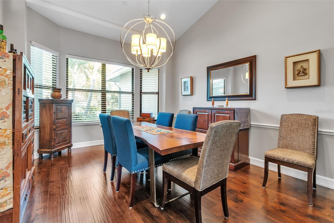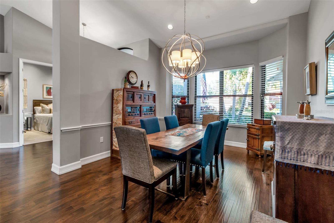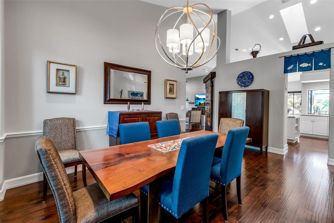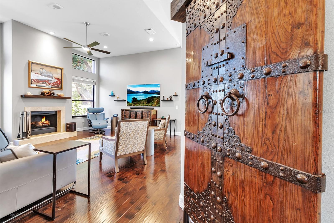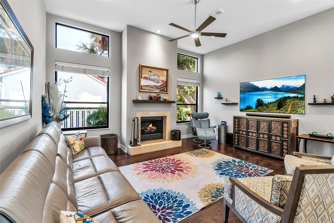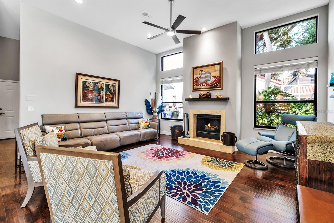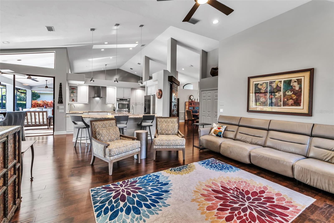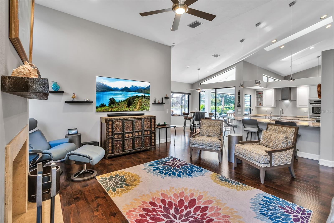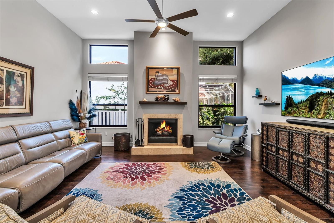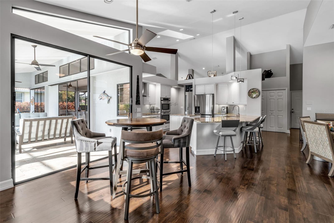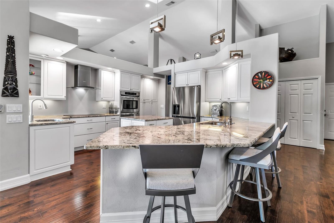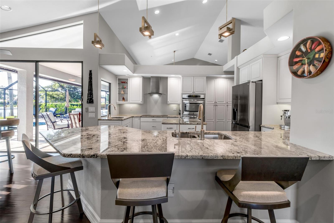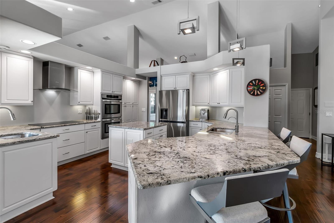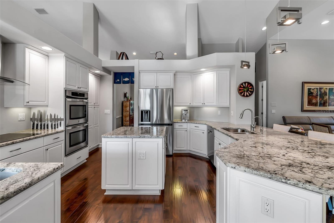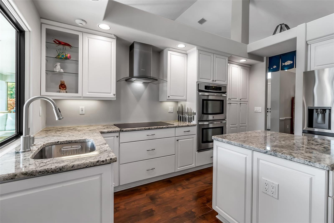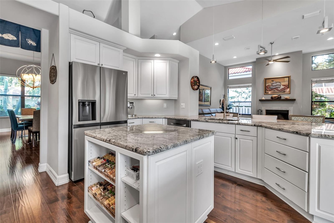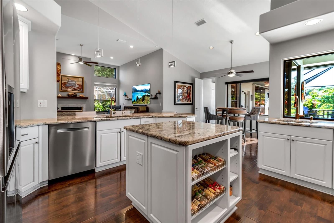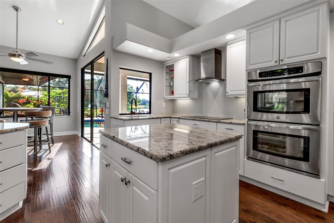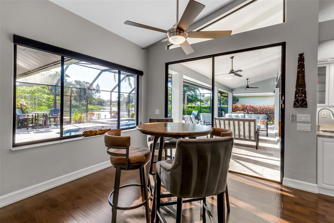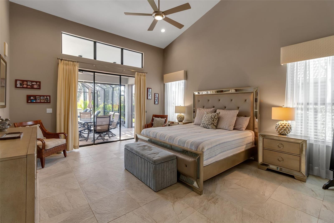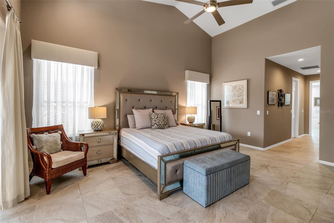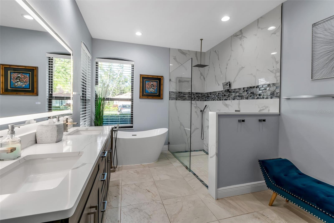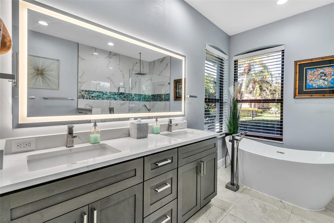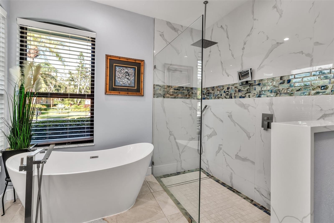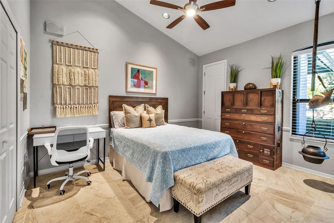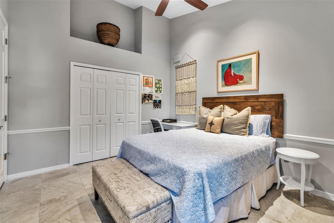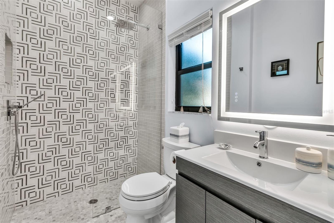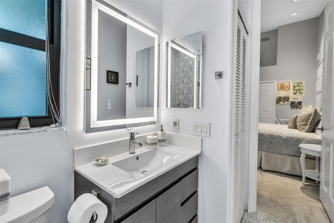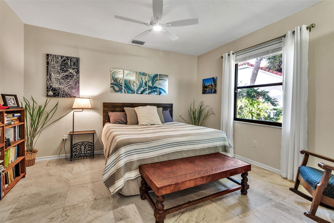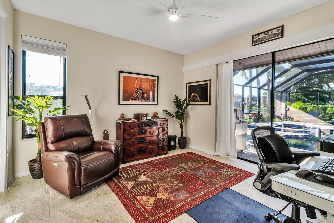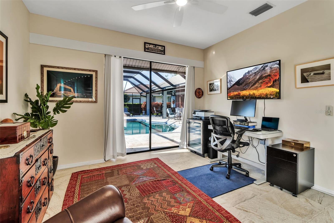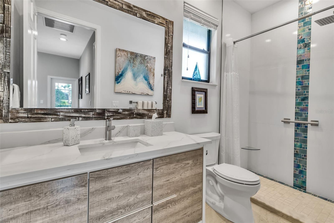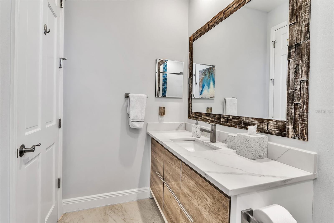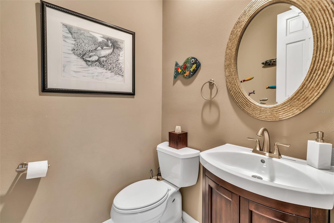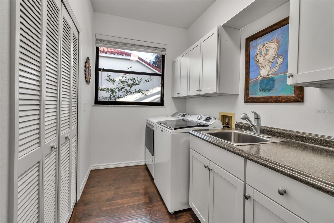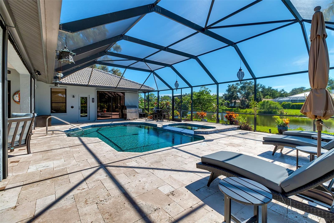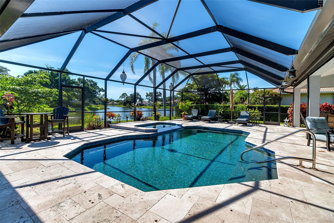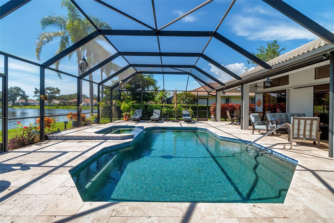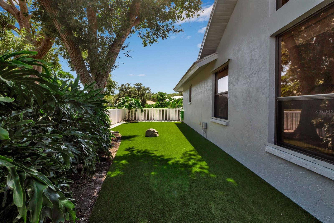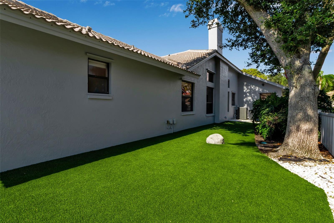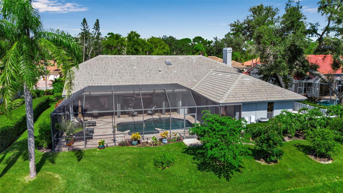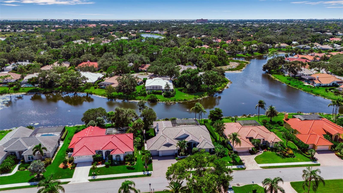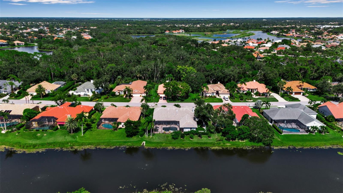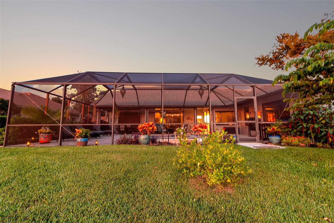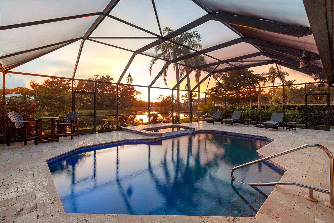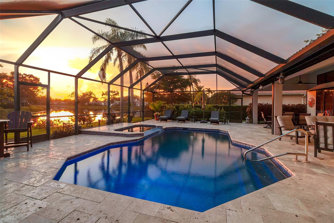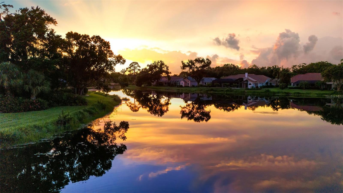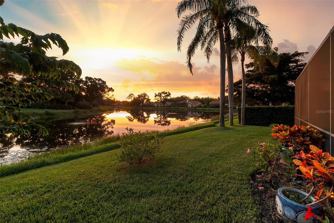8455 Woodbriar Drive, SARASOTA, FL 34238
Property Photos
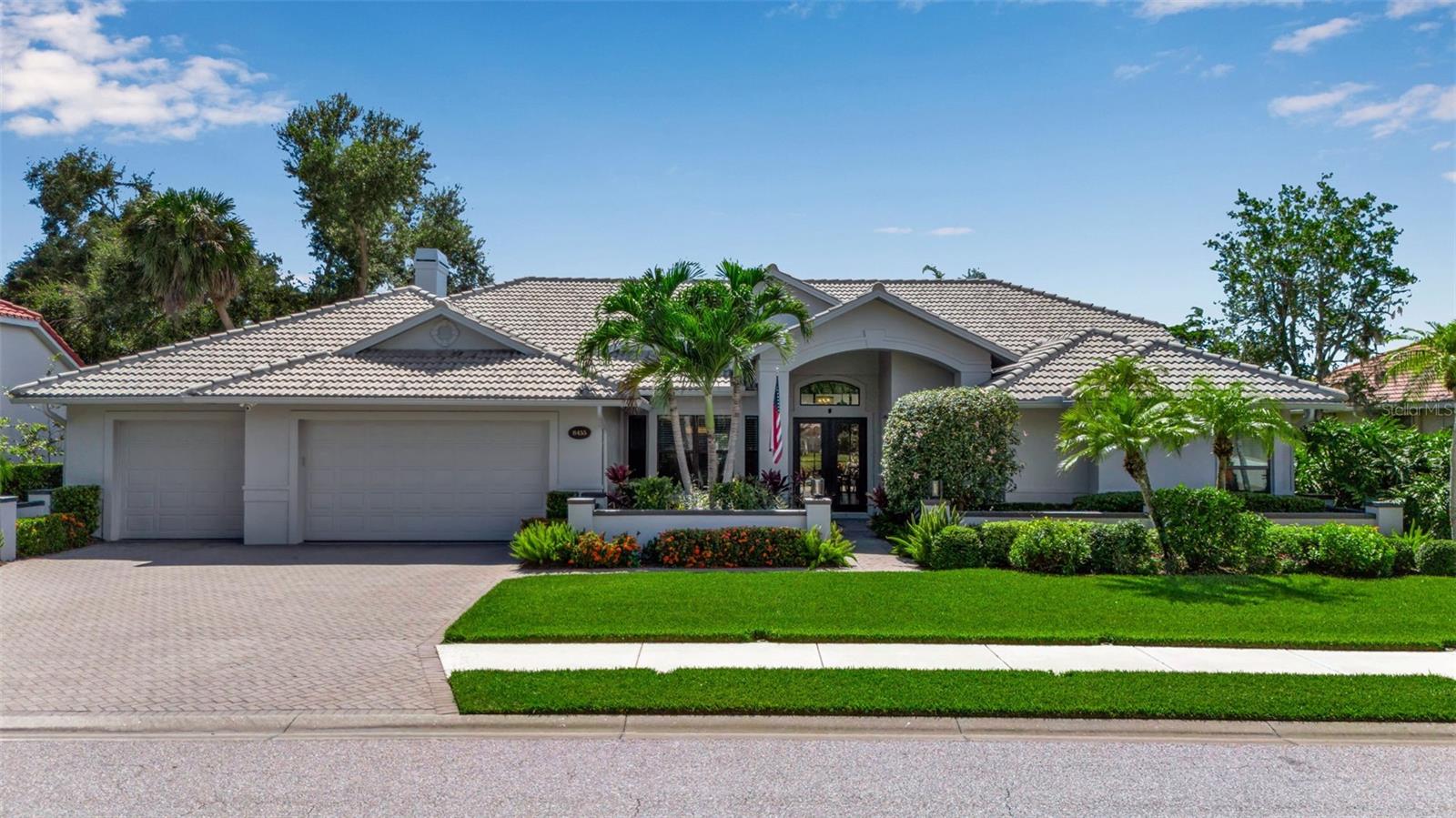
Would you like to sell your home before you purchase this one?
Priced at Only: $1,300,000
For more Information Call:
Address: 8455 Woodbriar Drive, SARASOTA, FL 34238
Property Location and Similar Properties
- MLS#: A4661786 ( Residential )
- Street Address: 8455 Woodbriar Drive
- Viewed: 38
- Price: $1,300,000
- Price sqft: $293
- Waterfront: Yes
- Waterfront Type: Pond
- Year Built: 1991
- Bldg sqft: 4444
- Bedrooms: 4
- Total Baths: 4
- Full Baths: 3
- 1/2 Baths: 1
- Days On Market: 20
- Additional Information
- Geolocation: 27.2279 / -82.4716
- County: SARASOTA
- City: SARASOTA
- Zipcode: 34238
- Subdivision: Deer Creek
- Elementary School: Gulf Gate
- Middle School: Sarasota
- High School: Riverview

- DMCA Notice
-
DescriptionBreathtaking Lake Views $150K in Upgrades 3 Car Garage, Private Pool Oasis in Gated Deer Creek Live the Sarasota lifestyle in this stunningly renovated 4 bedroom, 3.5 bath home, perfectly situated on a premium lakefront lot in the highly coveted Deer Creek community. From your pool, spa, lanai, and entertaining spaces, enjoy panoramic water views that make every day feel like a vacation.The thoughtfully designed split floor plan offers privacy and flexibility, with pocket sliding doors that blend indoor and outdoor living. The gourmet kitchen features premium granite counters, upscale stainless steel appliances, and opens to a light filled family room with fireplace. The luxurious master suite showcases serene lake views, a soaking tub, and a walk in shower. Guests will appreciate the ensuite bedroom and two additional split bedrooms with a shared full bath perfect for visitors or in law suite potential. New tile flooring runs through all bedrooms and bathrooms, and the home includes two A/C units with HALO filtration, whole house repiping, reverse osmosis system, and a desirable three car garage with abundant storage. The backyard is a true retreat with amazing pond views featuring a PebbleTec pool finish, travertine deck, upgraded pool automation and heater, as well as a fully fenced dog run with artificial turf. $150,000+ in upgrades under current ownership include: Fresh exterior paint & new gutters Impact windows and doors (front) Automatic hurricane screen for lanai + Lexan panels for remaining windows New upscale dishwasher, refrigerator, and induction cooktop HALO HVAC filtration & reverse osmosis water system Fully renovated bathrooms Astroturf Dog Run & New tile flooring in all bedrooms Located in Palmer Ranch, just minutes to Costco, the soon to be redeveloped Sarasota Square Mall, award winning Legacy Trail, and world famous Siesta Key Beach, this home delivers the perfect blend of elegance, comfort, and convenience.
Payment Calculator
- Principal & Interest -
- Property Tax $
- Home Insurance $
- HOA Fees $
- Monthly -
For a Fast & FREE Mortgage Pre-Approval Apply Now
Apply Now
 Apply Now
Apply NowFeatures
Building and Construction
- Covered Spaces: 0.00
- Exterior Features: Courtyard, Dog Run, Garden, Hurricane Shutters, Lighting, Outdoor Shower, Rain Gutters, Sidewalk, Sliding Doors
- Fencing: Vinyl
- Flooring: Hardwood, Tile
- Living Area: 3168.00
- Roof: Tile
Property Information
- Property Condition: Completed
Land Information
- Lot Features: In County, Landscaped, Level, Sidewalk, Private
School Information
- High School: Riverview High
- Middle School: Sarasota Middle
- School Elementary: Gulf Gate Elementary
Garage and Parking
- Garage Spaces: 3.00
- Open Parking Spaces: 0.00
Eco-Communities
- Pool Features: Gunite, Heated, Salt Water, Screen Enclosure
- Water Source: Public
Utilities
- Carport Spaces: 0.00
- Cooling: Central Air, Zoned
- Heating: Electric
- Pets Allowed: Yes
- Sewer: Public Sewer
- Utilities: BB/HS Internet Available, Cable Connected, Electricity Connected, Public, Sprinkler Well, Underground Utilities
Finance and Tax Information
- Home Owners Association Fee: 557.00
- Insurance Expense: 0.00
- Net Operating Income: 0.00
- Other Expense: 0.00
- Tax Year: 2024
Other Features
- Appliances: Built-In Oven, Convection Oven, Cooktop, Dishwasher, Disposal, Dryer, Exhaust Fan, Refrigerator, Washer, Water Filtration System, Water Softener
- Association Name: AMI - Advanced Management, Inc. - Alex Hall
- Association Phone: 941-359-1134
- Country: US
- Furnished: Unfurnished
- Interior Features: Ceiling Fans(s), Eat-in Kitchen, High Ceilings, Kitchen/Family Room Combo, Open Floorplan, Primary Bedroom Main Floor, Split Bedroom, Stone Counters, Thermostat, Vaulted Ceiling(s), Walk-In Closet(s), Window Treatments
- Legal Description: LOT 64 DEER CREEK UNIT 3
- Levels: One
- Area Major: 34238 - Sarasota/Sarasota Square
- Occupant Type: Owner
- Parcel Number: 0122100011
- View: Water
- Views: 38
- Zoning Code: RMF1

- The Dial Team
- Tropic Shores Realty
- Love Life
- Mobile: 561.201.4476
- dennisdialsells@gmail.com



