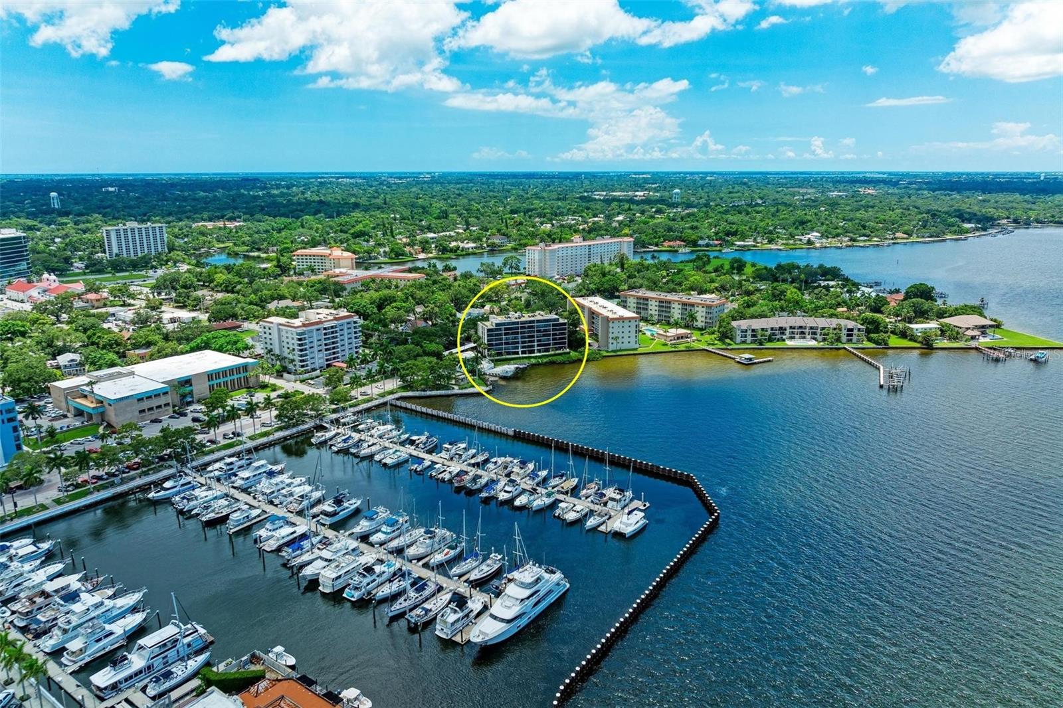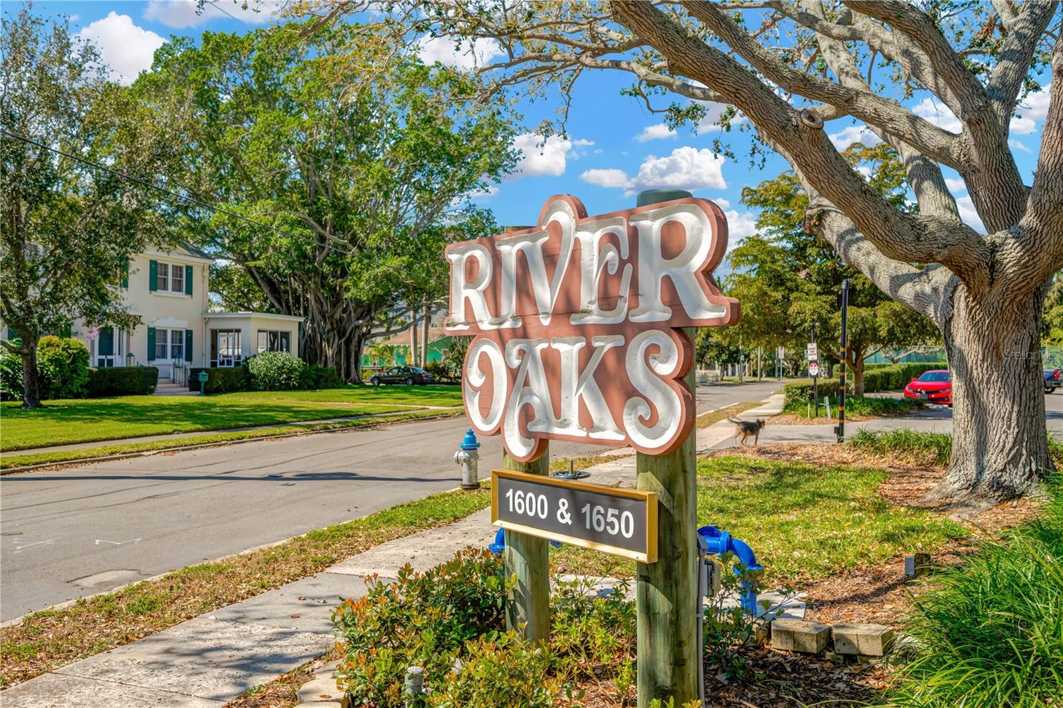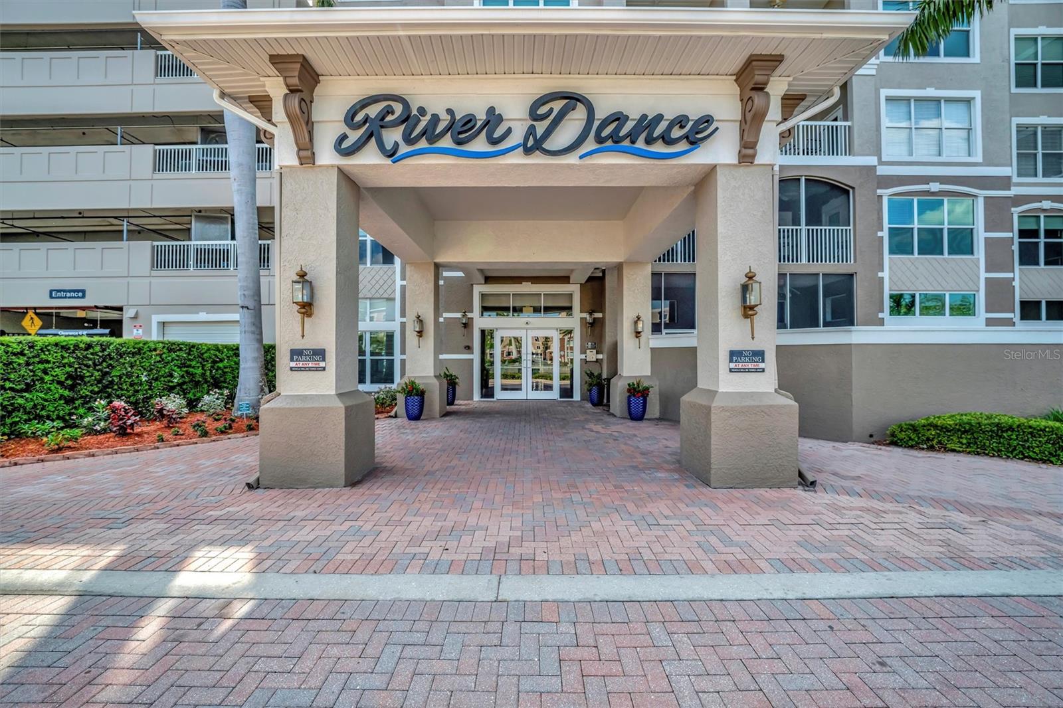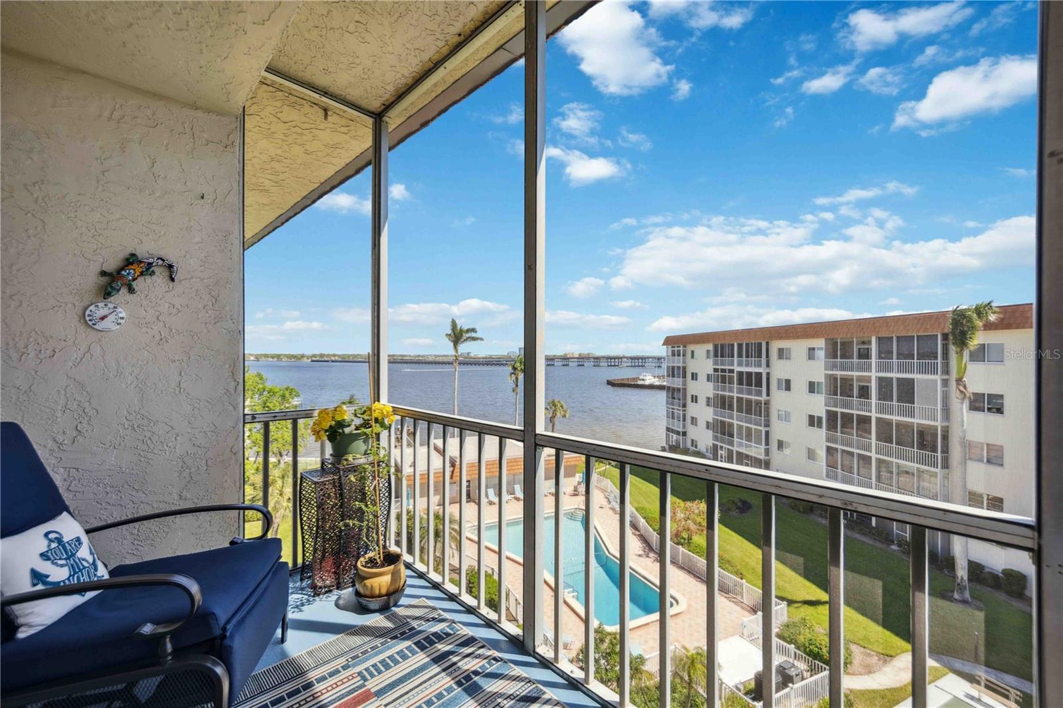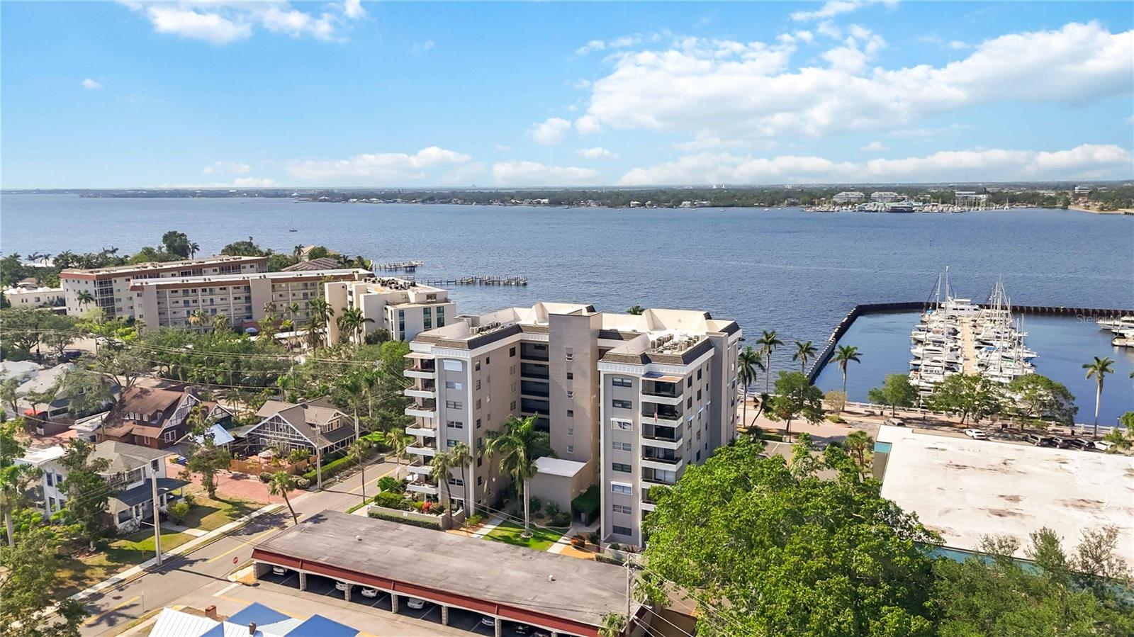210 3rd Street W 8308, BRADENTON, FL 34205
Property Photos

Would you like to sell your home before you purchase this one?
Priced at Only: $325,000
For more Information Call:
Address: 210 3rd Street W 8308, BRADENTON, FL 34205
Property Location and Similar Properties
- MLS#: A4657087 ( Residential )
- Street Address: 210 3rd Street W 8308
- Viewed: 8
- Price: $325,000
- Price sqft: $322
- Waterfront: Yes
- Wateraccess: Yes
- Waterfront Type: River Front
- Year Built: 2003
- Bldg sqft: 1009
- Bedrooms: 2
- Total Baths: 2
- Full Baths: 2
- Garage / Parking Spaces: 1
- Days On Market: 12
- Additional Information
- Geolocation: 27.4987 / -82.566
- County: MANATEE
- City: BRADENTON
- Zipcode: 34205
- Subdivision: Mainstreet At Bradenton
- Building: Mainstreet At Bradenton
- Provided by: COLDWELL BANKER REALTY

- DMCA Notice
-
DescriptionWelcome to your dream waterfront retreat! This beautifully remodeled 2 bedroom, 2 bath end unit condo offers an expansive, direct view of the Manatee River and overlooks the vibrant and ever active Riverwalk district. The ever changing view is compelling, whether from your private patio or from your living room. High impact hurricane windows and a patio door frame these stunning vistas while providing peace of mind. The interior features cool tone, wood look porcelain tile flooring throughout, combining elegance with durability. The thoughtfully redesigned kitchen is a chefs delight, boasting stunning quartzite countertops, all new appliances, a marble subway tile surround, a breakfast bar with a custom "kick wall," and cabinetry with pull outs to maximize both aesthetics and storage. The primary bedroom showcases a full river view, an en suite bathroom, and a custom walk in closet, while the guest bedroom is equally inviting with built in bookshelves, water views, and tailored closet systems. Both bathrooms have been meticulously renovated with artistic walk in showers, quartzite countertops, updated cabinetry, stylish lighting, hardware, and glass partitions that exude spa like luxury. Hunter Douglas blinds throughout allow for a range of privacy and lightingfrom full open views to blackout comfort in the primary suite. One of the rare features of this home is the private 35 sq ft storage room (with high ceiling and storage racks), conveniently located adjacent to the unit with its own secure access. As an end unit, youll enjoy extra privacy with only one neighboring wall. Step through your secure gate and right onto the Riverwalk, where 4.5 miles of trails, a tot water park, outdoor gym, playgrounds, an amphitheater, and countless events await. Enjoy the convenience of walking to nearby restaurants, bars, shops, and the celebrated Herrig Art Center. Recent building updates include brand new roofing with a small assessment already paid in full by the sellerproviding even more value and security. This is more than a home; its a lifestyle on the water, and its waiting for you.
Payment Calculator
- Principal & Interest -
- Property Tax $
- Home Insurance $
- HOA Fees $
- Monthly -
For a Fast & FREE Mortgage Pre-Approval Apply Now
Apply Now
 Apply Now
Apply NowFeatures
Building and Construction
- Covered Spaces: 0.00
- Exterior Features: Balcony, Dog Run, Lighting, Outdoor Grill, Private Mailbox, Sidewalk, Storage
- Flooring: Ceramic Tile
- Living Area: 1009.00
- Roof: Tile
Garage and Parking
- Garage Spaces: 1.00
- Open Parking Spaces: 0.00
Eco-Communities
- Pool Features: Deck, In Ground
- Water Source: Public
Utilities
- Carport Spaces: 0.00
- Cooling: Central Air
- Heating: Central, Electric, Exhaust Fan
- Pets Allowed: Cats OK, Dogs OK
- Sewer: Public Sewer
- Utilities: Cable Available, Electricity Connected, Phone Available, Sewer Connected, Water Connected
Finance and Tax Information
- Home Owners Association Fee Includes: Common Area Taxes, Pool, Escrow Reserves Fund, Fidelity Bond, Insurance, Maintenance Structure, Maintenance Grounds, Private Road, Recreational Facilities, Sewer, Trash, Water
- Home Owners Association Fee: 0.00
- Insurance Expense: 0.00
- Net Operating Income: 0.00
- Other Expense: 0.00
- Tax Year: 2024
Other Features
- Appliances: Built-In Oven, Cooktop, Dishwasher, Disposal, Dryer, Electric Water Heater, Exhaust Fan, Freezer, Ice Maker, Microwave, Refrigerator, Washer
- Association Name: Stacia
- Association Phone: 941-315-8044
- Country: US
- Furnished: Negotiable
- Interior Features: Crown Molding, High Ceilings, Kitchen/Family Room Combo, Open Floorplan, Solid Surface Counters, Split Bedroom, Stone Counters, Thermostat, Walk-In Closet(s), Window Treatments
- Legal Description: UNIT 308 MAINSTREET AT BRADENTON, A CONDO PI#32490.1130/9
- Levels: One
- Area Major: 34205 - Bradenton
- Occupant Type: Owner
- Parcel Number: 3249011309
- Possession: Close Of Escrow
- Unit Number: 8308
- View: Water
- Zoning Code: PDP/U
Similar Properties
Nearby Subdivisions
Bayshore On The Lake
Bayshore On The Lake Apts Ii S
Bayshore On The Lake Apts Iii
Bayshore On The Lake Apts Phas
Bayshore On The Lake Apts Sec
Bayshore On The Lake Condo Apt
Cortez Villas
Cortez Villas 2
Cortez Villas Condo
Cortez Villas Condo 4 Ph A
Cortez Villas Condominium 10
Courtyard Square
Desoto Square Villas
Desoto Square Villas Ph I
Mainstreet At Bradenton
Oakwood Villas Sec A
Point Pleasant
Raintree
River Dance
River Oaks Apts Sec A
River Oaks Sec B
The Riverview
The Waterfront
Woodpark At Desoto Square
Woodpark At Desoto Square Ph I
Woodpark At Desoto Square Ph V

- The Dial Team
- Tropic Shores Realty
- Love Life
- Mobile: 561.201.4476
- dennisdialsells@gmail.com

































