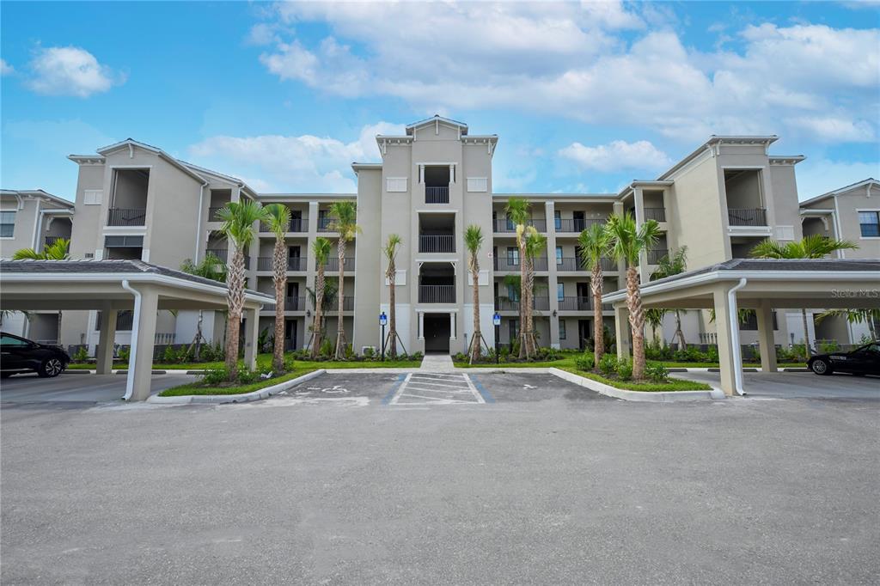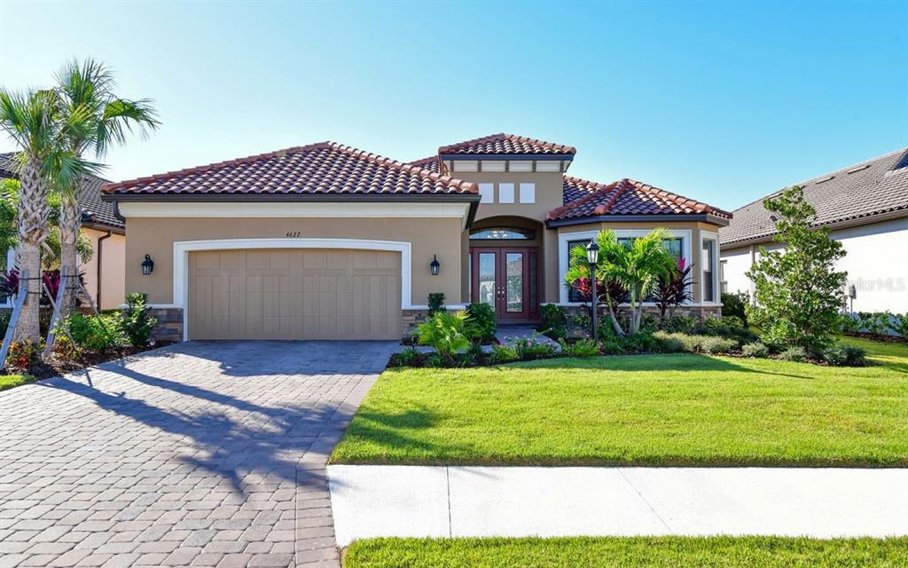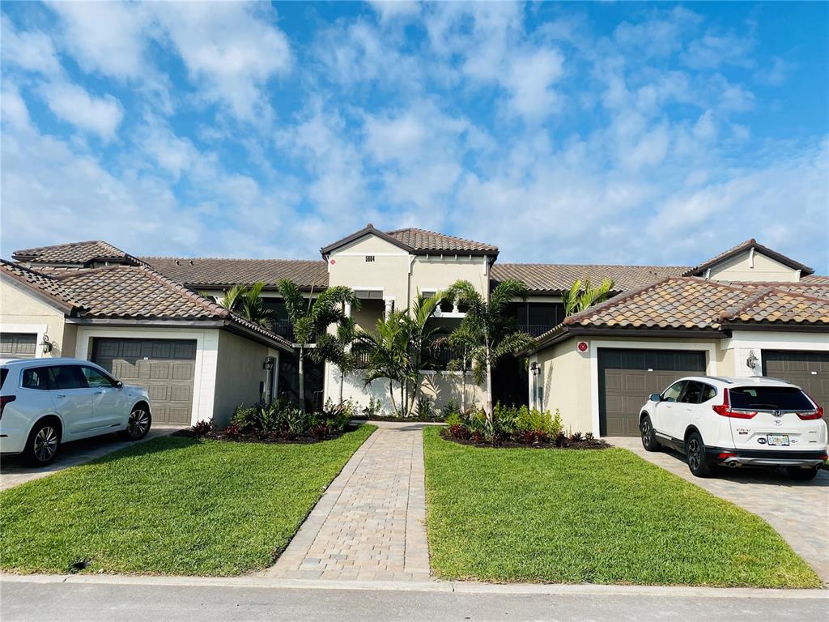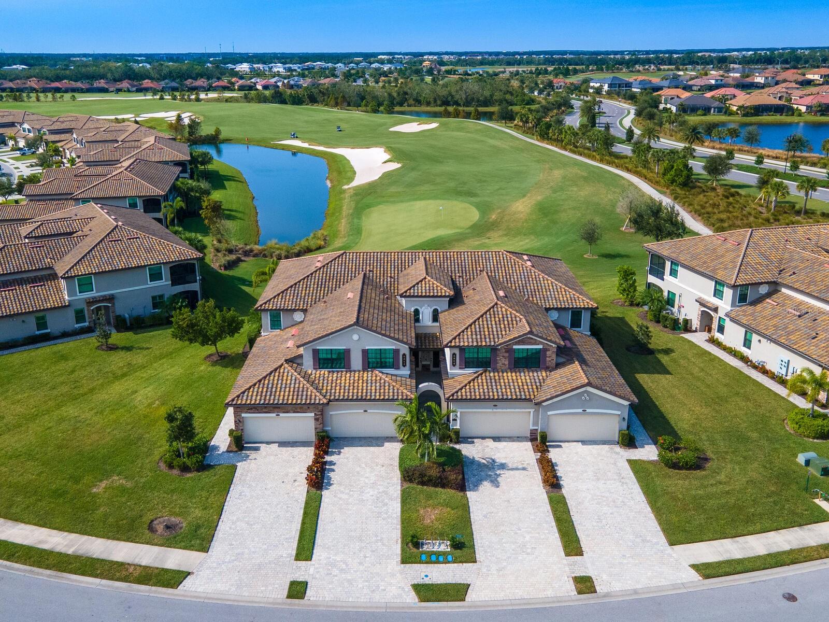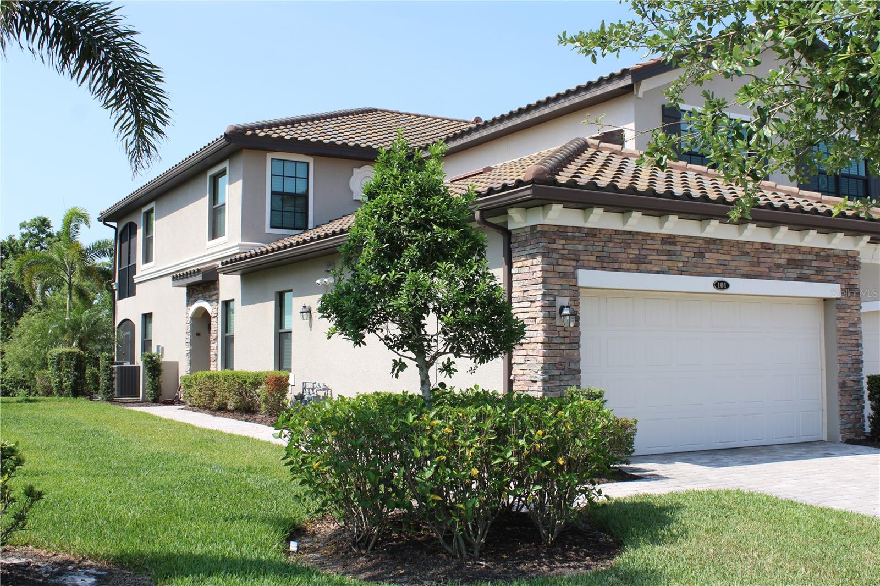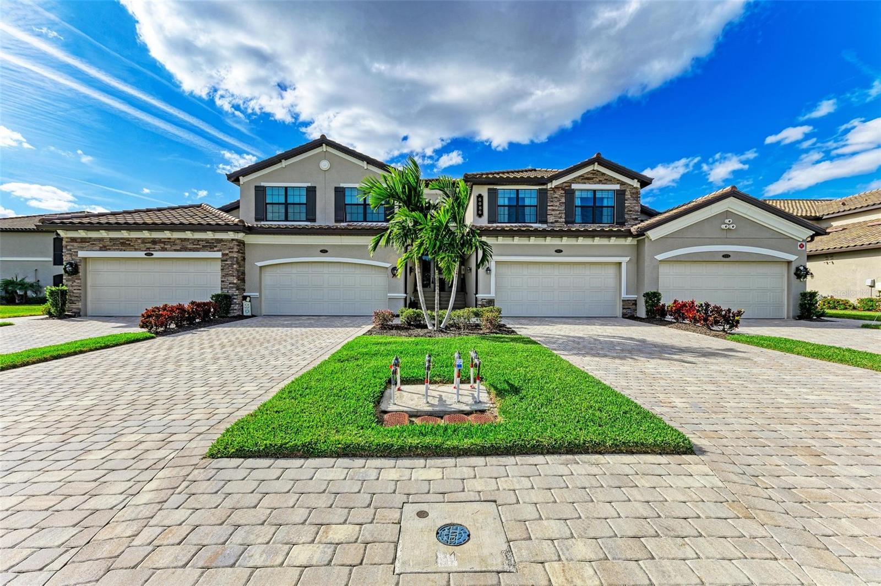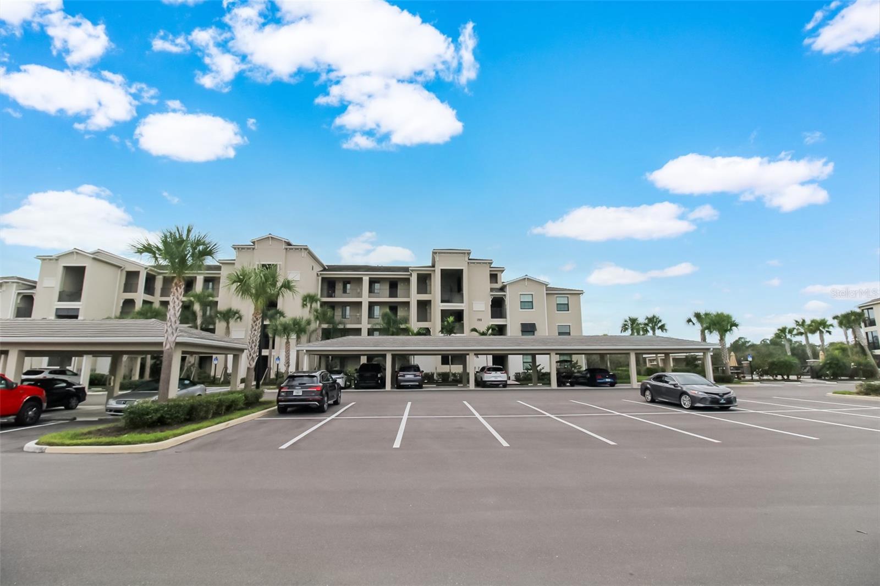9604 53rd Terrace E, BRADENTON, FL 34211
Property Photos

Would you like to sell your home before you purchase this one?
Priced at Only: $4,000
For more Information Call:
Address: 9604 53rd Terrace E, BRADENTON, FL 34211
Property Location and Similar Properties
- MLS#: A4655298 ( Residential Lease )
- Street Address: 9604 53rd Terrace E
- Viewed: 3
- Price: $4,000
- Price sqft: $1
- Waterfront: No
- Year Built: 2006
- Bldg sqft: 4162
- Bedrooms: 3
- Total Baths: 4
- Full Baths: 3
- 1/2 Baths: 1
- Garage / Parking Spaces: 3
- Days On Market: 8
- Additional Information
- Geolocation: 27.4429 / -82.4461
- County: MANATEE
- City: BRADENTON
- Zipcode: 34211
- Subdivision: Rosedale Highlands Subphase C
- Elementary School: Braden River
- Middle School: Dr Mona Jain
- High School: Lakewood Ranch
- Provided by: NETWORK REAL ESTATE GROUP

- DMCA Notice
-
DescriptionOne or more photo(s) has been virtually staged. Incredible opportunity to enjoy the maintenance free country club lifestyle in the sought after gated community of rosedale! This gorgeous 3 bedroom/3. 5 bath single family pool home overlooking the golf course is available immediately for a seasonal rental, 6 month rental, or short term (60 day minimum) residency. Bring your furniture and move right in!! You simply can't beat the view from this absolutely gorgeous 3 bedroom (with separate office), 3 1/2 bath gulf course home on the 6th hole of the coveted rosedale golf & country club community! This massive acre lot is one of the most sought after in rosedale! The gorgeous outdoor landscaping is maintained with a built in irrigation system and offers wonderful views of the 6th hole! Other features include a 3 car garage with built in shelving and a storage loft, a brand new roof, and a water softener! This wonderfully private location offers not only a view of the 6th hole of rosedale's award winning golf course; it also will include all landscaping and pool maintenance! Relax by your private pool and enjoy the views or take it all in from the comfort of your personal spa, the choice is yours! There are 2 oversized covered lanai areas, each offering plenty of space to cook, eat, or simply relax! The outdoor kitchen area features a bar area, gas grill, ice maker, and refrigerator with reverse osmosis water filter! This home is an entertainer's dream! All of this, and we haven't even checked out the open, spacious, luxurious interior floor plan featuring tons of natural light and incredible views from throughout the home!! The over sized foyer entry gives way to a massive great room with a gas fireplace and easy access to both the formal dining room and separate den/office area! This split bedroom home homes 3 full bedrooms (2 on one side of the home with the master on the opposite side) and a convenient guest bedroom entry from the garage. The great room features a gas fireplace, custom built in entertainment center, gorgeous views, and tons of natural light! The entire home has 11 foot ceilings throughout! Chefs kitchen features quartz countertops, track lighting, tile flooring, upgraded cabinets, and upgraded appliances throughout! Your rent includes lawn maintenance, fiber optic hi speed internet and tv service, pest control, pool maintenance, 2 dog parks, and access through both 24 hour manned gates here at rosedale! This is maintence free living at its very best! You simply can't beat the location! Rosedale is located near the intersection of 70/75 so, everything you will need is nearby! Some of the most beautiful beaches in the country are all easily accessible, including st. Pete beach, clearwater beach, and siesta key! Boating, fishing, world class restaurants, and so much more!! This is florida living at its absolute finest!! This home is available for immediate occupancy!! Minimum lease is 2 months. Any lease 6 months or less in duration is subject to 13% state/county tax. Leases longer than 6 months are exempt from taxes.
Payment Calculator
- Principal & Interest -
- Property Tax $
- Home Insurance $
- HOA Fees $
- Monthly -
For a Fast & FREE Mortgage Pre-Approval Apply Now
Apply Now
 Apply Now
Apply NowFeatures
Building and Construction
- Builder Model: Sterling III
- Builder Name: Rosedale
- Covered Spaces: 0.00
- Exterior Features: Awning(s), Outdoor Kitchen, Sliding Doors
- Flooring: Tile, Wood
- Living Area: 2988.00
Land Information
- Lot Features: On Golf Course
School Information
- High School: Lakewood Ranch High
- Middle School: Dr Mona Jain Middle
- School Elementary: Braden River Elementary
Garage and Parking
- Garage Spaces: 3.00
- Open Parking Spaces: 0.00
- Parking Features: Garage Door Opener
Eco-Communities
- Pool Features: Heated, In Ground, Lighting
- Water Source: Public
Utilities
- Carport Spaces: 0.00
- Cooling: Central Air
- Heating: Electric
- Pets Allowed: Yes
- Sewer: Public Sewer
- Utilities: BB/HS Internet Available, Cable Connected, Natural Gas Connected, Public
Amenities
- Association Amenities: Cable TV
Finance and Tax Information
- Home Owners Association Fee: 0.00
- Insurance Expense: 0.00
- Net Operating Income: 0.00
- Other Expense: 0.00
Rental Information
- Tenant Pays: Cleaning Fee
Other Features
- Appliances: Built-In Oven, Dishwasher, Disposal, Dryer, Microwave, Washer, Water Softener
- Association Name: Christine Farnham
- Association Phone: 941-348-2912
- Country: US
- Furnished: Unfurnished
- Interior Features: Ceiling Fans(s), Eat-in Kitchen, High Ceilings, Open Floorplan, Solid Surface Counters, Solid Wood Cabinets, Split Bedroom, Walk-In Closet(s)
- Levels: One
- Area Major: 34211 - Bradenton/Lakewood Ranch Area
- Occupant Type: Vacant
- Parcel Number: 579415609
- Possession: Rental Agreement
- View: Golf Course, Park/Greenbelt
Owner Information
- Owner Pays: Cable TV, Grounds Care, Management, Pest Control, Pool Maintenance
Similar Properties
Nearby Subdivisions
Aurora Sub
Avalon Woods
Avaunce
Central Park Ph B1
Central Park Subphase D1bb D2a
Central Park Subphase G2a G2b
Coach Homes Iv At Lakewood Nat
Cresswind Ph Ii Subph A B C
Cresswind Ph Iii
Harmony At Lakewood Ranch Ph I
Lakewood Ranch Solera Ph Ia I
Lakewood Ranch Solera Ph Ic I
Lorraine Lakes
Lorraine Lakes Ph I
Lorraine Lakes Ph Iia
Lorraine Lakes Ph Iib1 Iib2
Lorraine Lakes Ph Iib3 Iic
Mallory Park Ph I D Ph Ii A
Not Applicable
Palisades Ph I
Panther Ridge
Park East At Azario Ph I Subph
Polo Run
Polo Run Ph I-a & I-b
Polo Run Ph Ia Ib
Polo Run Ph Iic Iid Iie
Rosedale 2
Rosedale 8 Westbury Lakes
Rosedale Add Ph I
Rosedale Add Ph Ii
Rosedale Highlands Ph C
Rosedale Highlands Subphase C
Rosedale Highlands Subphase D
Sapphire Point Ph I Ii Subph
Solera At Lakewood Ranch
Solera At Lakewood Ranch Ph Ii
Solera Lakewood Ranch Ph Ia I
Star Farms
Star Farms Ph Iiv
Star Farms Ph Iv Subph A
Sweet Water
Sweetwater At Lakewood Ranch
Sweetwater At Lakewood Ranch P
Sweetwater Villas Of Lakewood
Sweetwaterlakewood Ranch Ph I
Townhomes At Azario
Townhomes Azario
Woodleaf Hammock
Woodleaf Hammock A Rep Of A Po
Woodleaf Hammock Ph I

- The Dial Team
- Tropic Shores Realty
- Love Life
- Mobile: 561.201.4476
- dennisdialsells@gmail.com










































