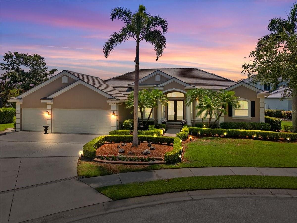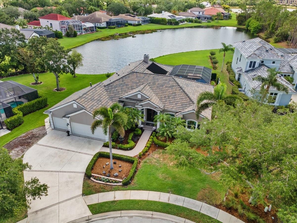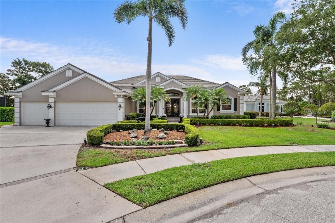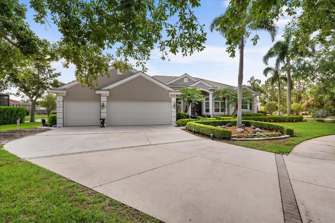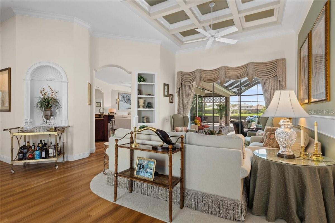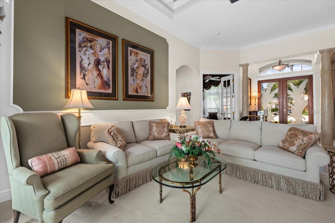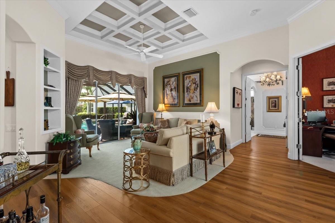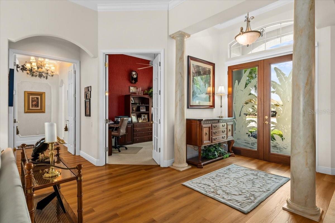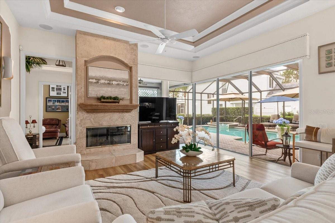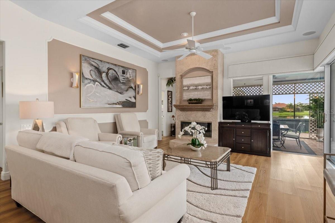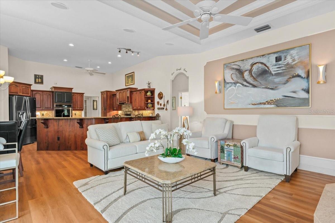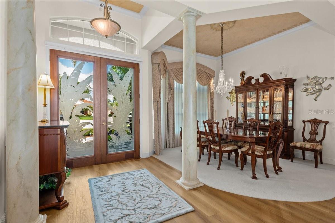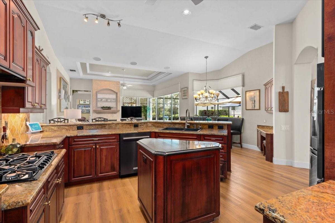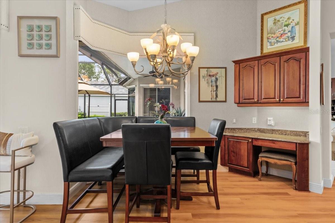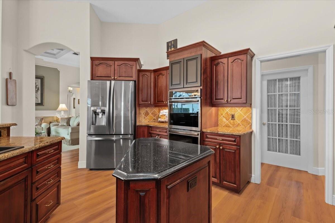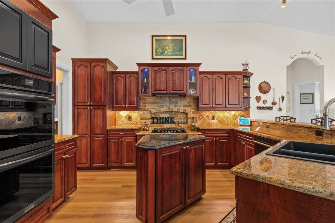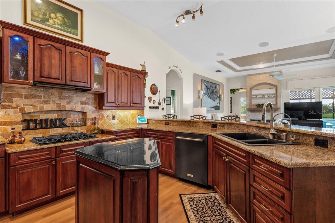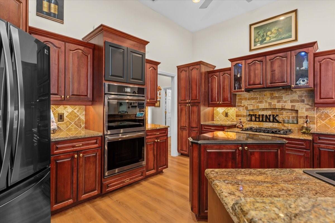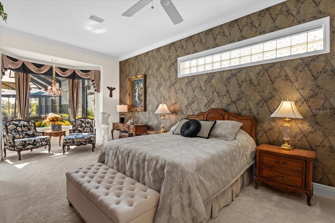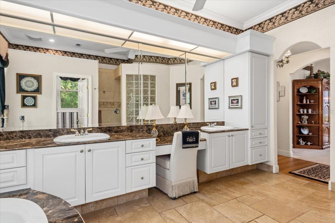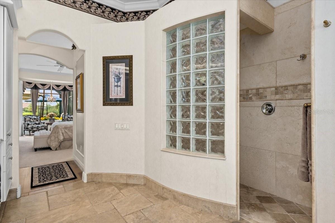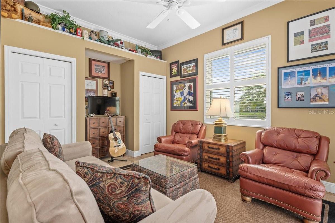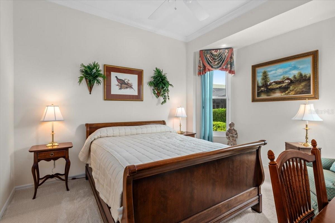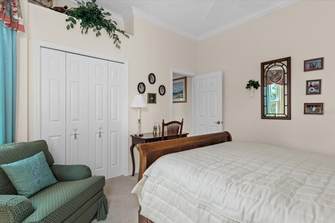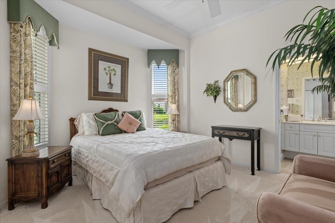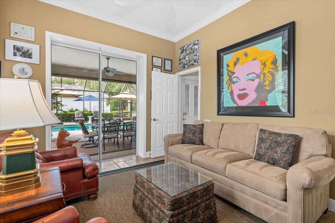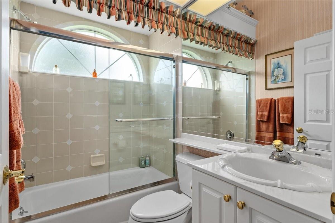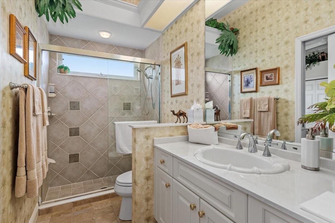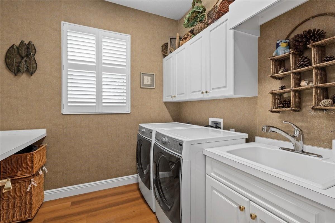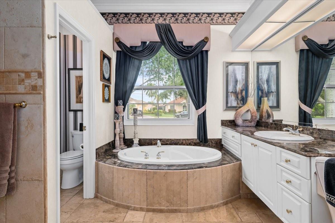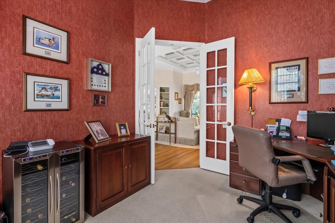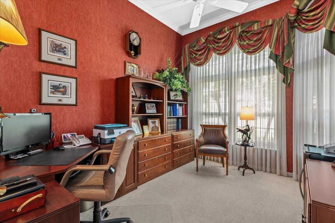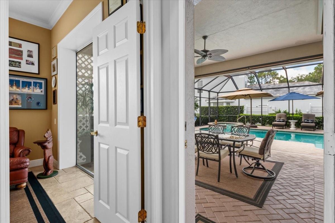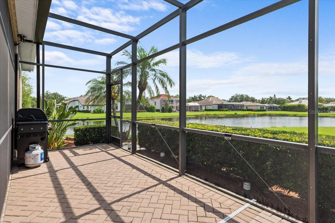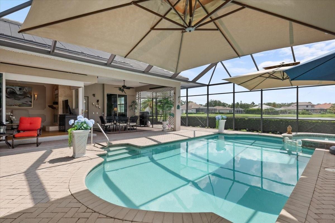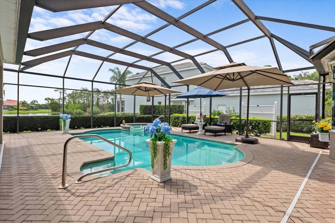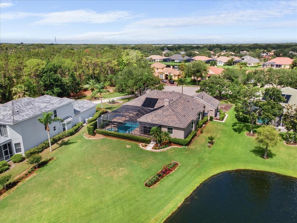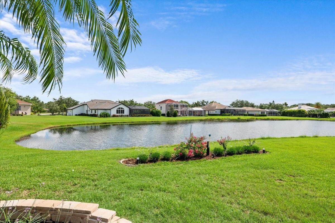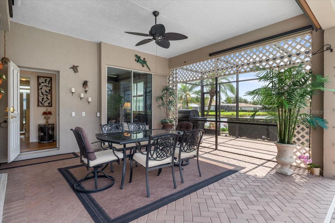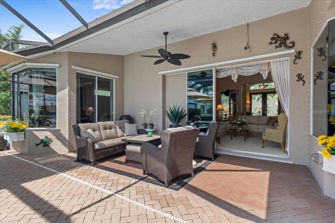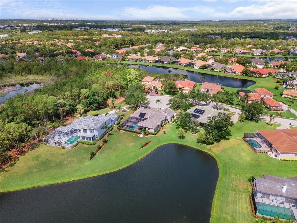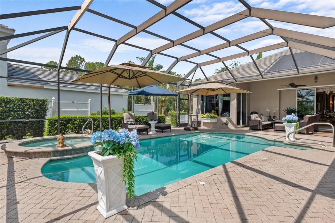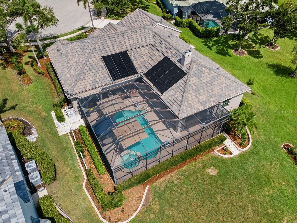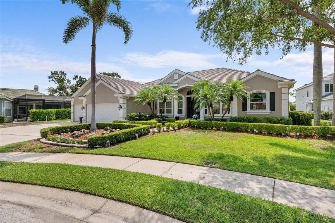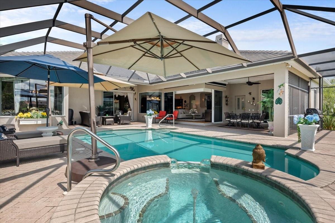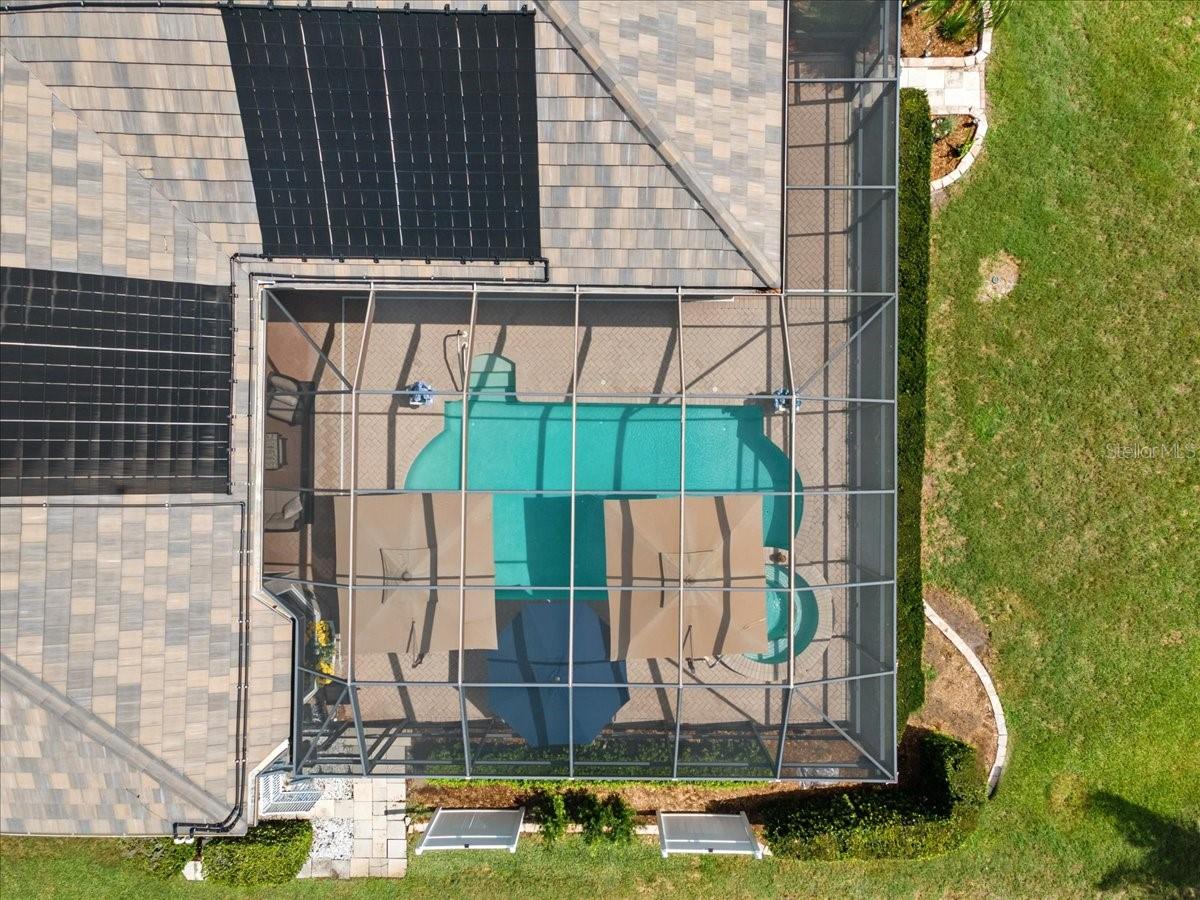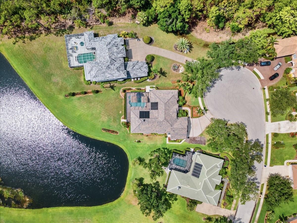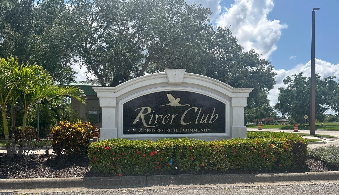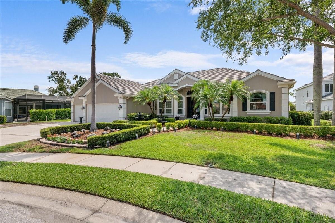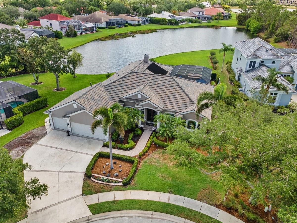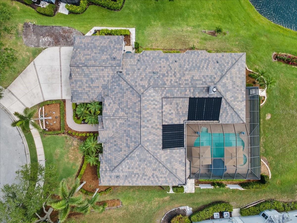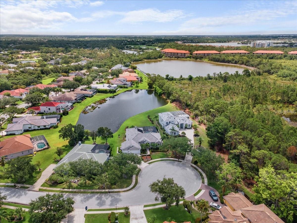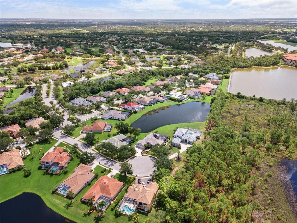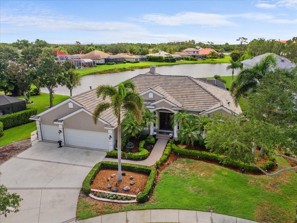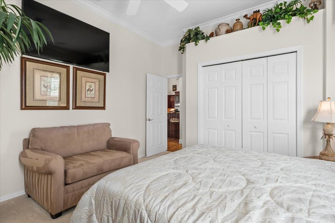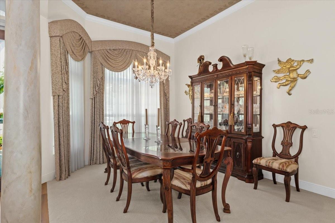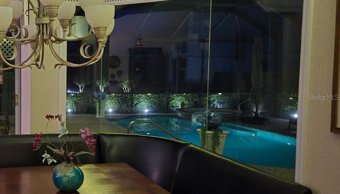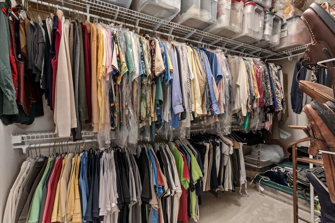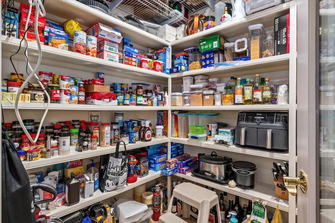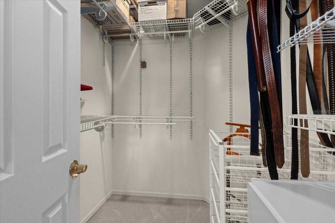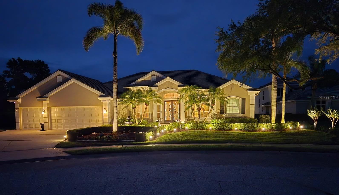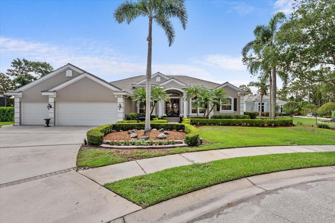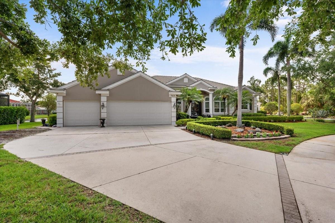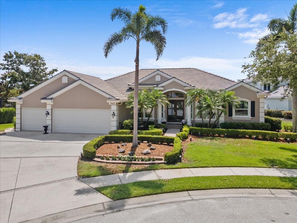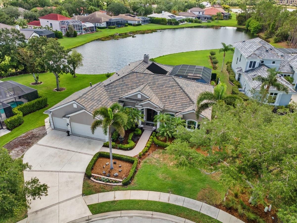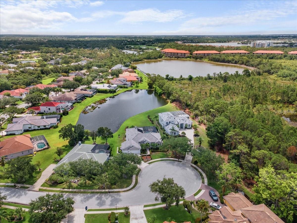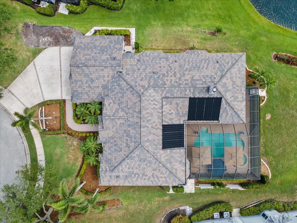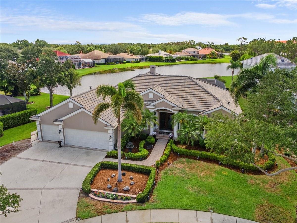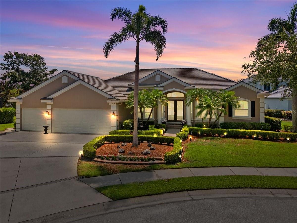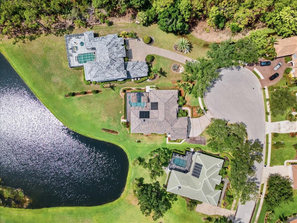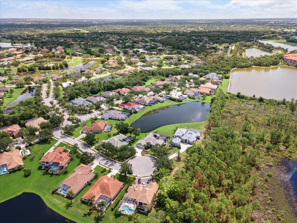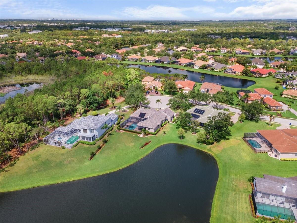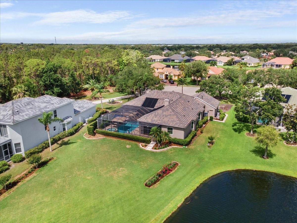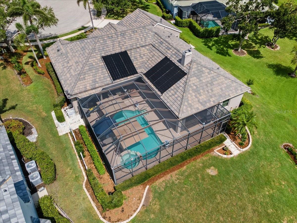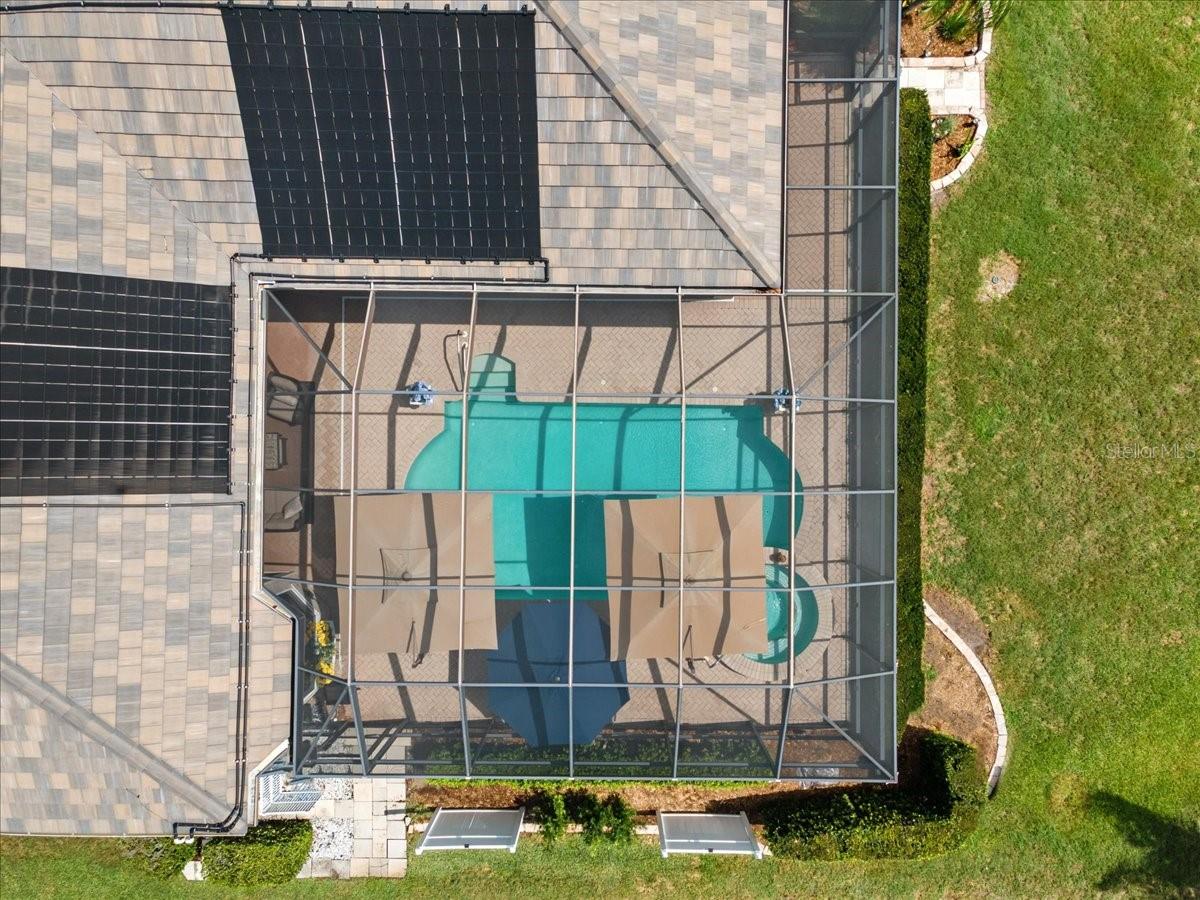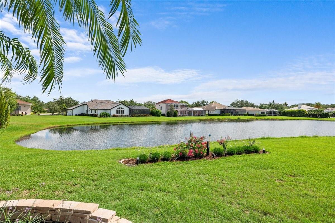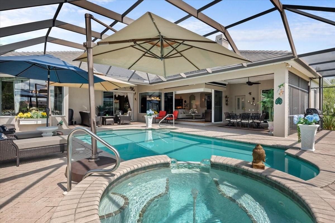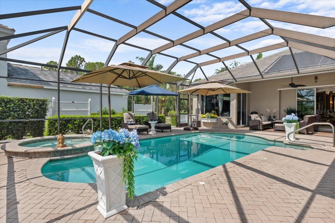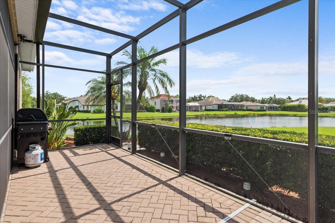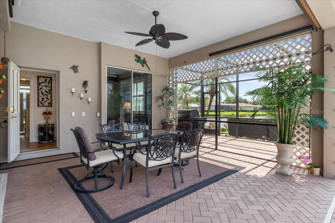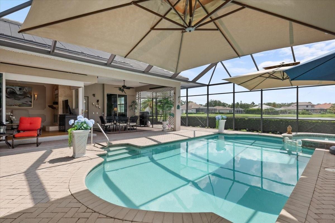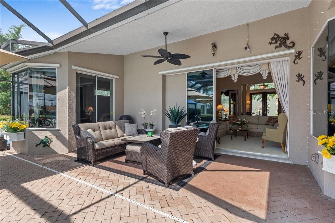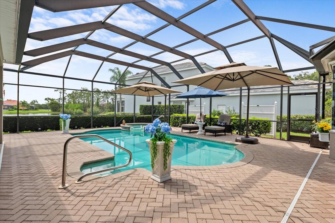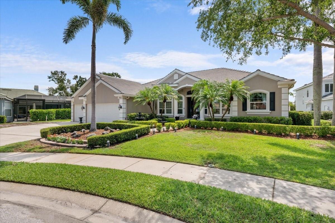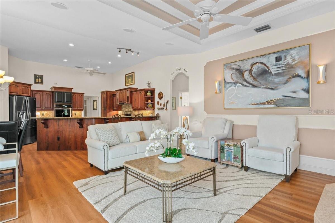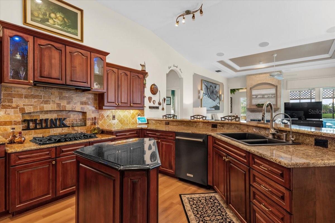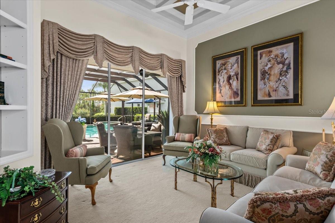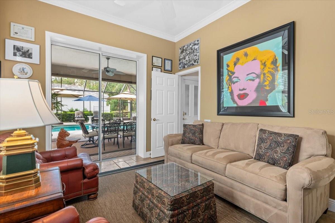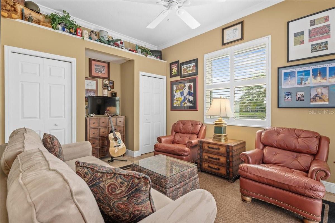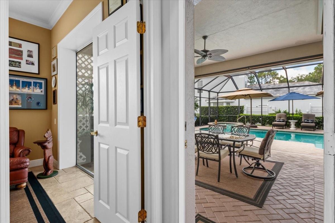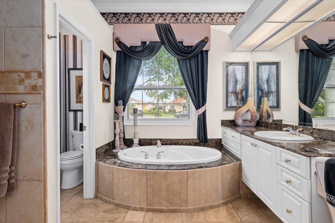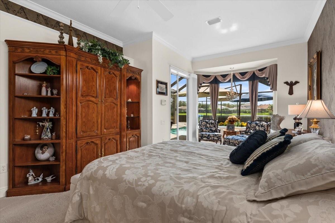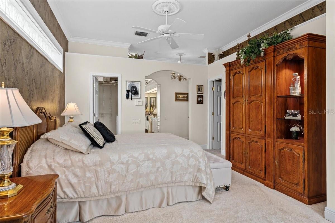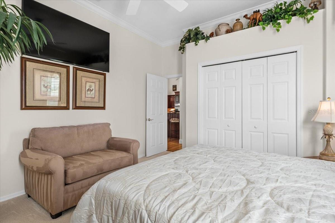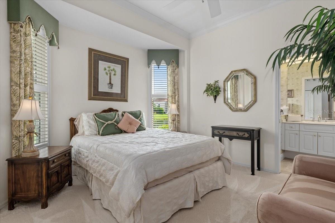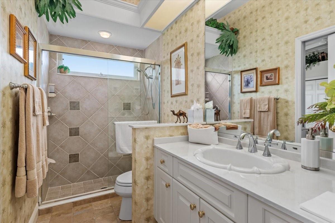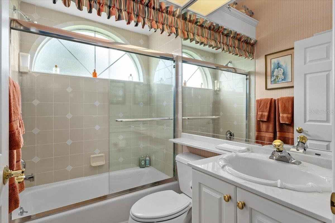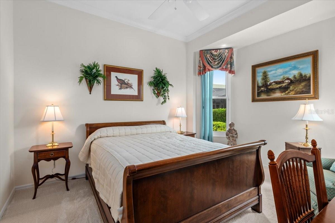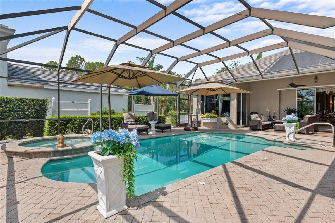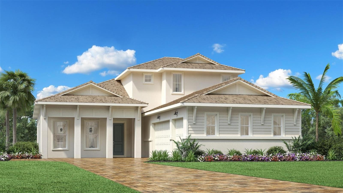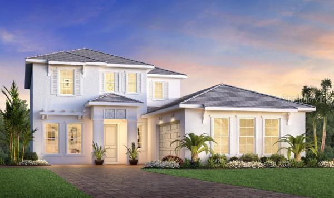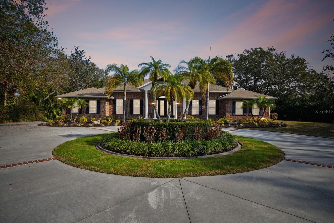7513 Coventry Court, LAKEWOOD RANCH, FL 34202
Property Photos

Would you like to sell your home before you purchase this one?
Priced at Only: $975,000
For more Information Call:
Address: 7513 Coventry Court, LAKEWOOD RANCH, FL 34202
Property Location and Similar Properties
- MLS#: A4654926 ( Residential )
- Street Address: 7513 Coventry Court
- Viewed: 20
- Price: $975,000
- Price sqft: $233
- Waterfront: No
- Year Built: 2000
- Bldg sqft: 4188
- Bedrooms: 4
- Total Baths: 3
- Full Baths: 3
- Garage / Parking Spaces: 3
- Days On Market: 34
- Additional Information
- Geolocation: 27.4035 / -82.4425
- County: MANATEE
- City: LAKEWOOD RANCH
- Zipcode: 34202
- Subdivision: River Club South Subphase Va
- Provided by: REAL BROKER, LLC

- DMCA Notice
-
Description***NO CDD *** 2024 ROOF*** This Private, Serene, Smart Home, is set in Lakewood Ranch's desirable River Club. Set on a quiet cul de sac of just eight homes, this 4 bedroom, 3 bathroom, Plus office/bonus room one story home is a rare find in the coveted River Club community. Thoughtfully designed for privacy, comfort, and style, this meticulous home sits on an oversized lot with staggered placement for added seclusion, panoramic pond views, and lushly landscaped, lighted islands that bloom year round. This home combines modern convenience, advanced security, and luxurious outdoor living in a peaceful, park like setting. Located just minutes from top rated schools, Lakewood Ranch Main Street, University Town Center, I 75, and world famous Gulf beaches, this is more than a homeits a lifestyle. Inside, you're welcomed by expansive views of the pool, spa, and lake from the moment you step through the front door. The home features a 3 car garage, attic storage, and an ideal split floor plan with both formal and casual living areas, a separate dining room, and a flexible 4th bedroom or office with pool access. The chef's kitchen is equipped with stainless steel appliances, wood cabinetry, a central island, breakfast bar, pantry, and dinetteperfect for everyday living and entertaining. The primary suite is a tranquil retreat with pool views, lanai access, dual vanities, a soaking tub, and a walk in shower. Multiple sliders from the living room, family room, primary bedroom, and den open to the screened lanai, ideal for seamless indoor outdoor living Ample guest parking thanks to oversized cul de sac lot Features That Set This Home Apart: Solar heated pool & spa with updated surface finish Google Smart Home: voice activated lighting throughout Eight outdoor security cameras with on site 2TB video storage Powered sunshades on family room sliders and windows for daytime movie viewing. Hurricane rated double hung windows, clear LEXAN panels, and Kevlar storm curtains for full storm protection Natural gas, 14KW generator for home backup power. Natural gas cooking, heating, water heater, and dryer ready. Multi stage A/C compressor and variable speed air handler for energy efficiency New roof (2024). Plantation shutters throughout. Low HOA fees and no CDD fees. Access to the public River Club golf course, with optional membership available.
Payment Calculator
- Principal & Interest -
- Property Tax $
- Home Insurance $
- HOA Fees $
- Monthly -
For a Fast & FREE Mortgage Pre-Approval Apply Now
Apply Now
 Apply Now
Apply NowFeatures
Building and Construction
- Covered Spaces: 0.00
- Exterior Features: Hurricane Shutters, Lighting, Rain Gutters
- Flooring: Carpet, Ceramic Tile
- Living Area: 2874.00
- Roof: Tile
Property Information
- Property Condition: Completed
Land Information
- Lot Features: Cul-De-Sac
Garage and Parking
- Garage Spaces: 3.00
- Open Parking Spaces: 0.00
Eco-Communities
- Pool Features: In Ground, Screen Enclosure
- Water Source: Public
Utilities
- Carport Spaces: 0.00
- Cooling: Central Air
- Heating: Central
- Pets Allowed: Cats OK, Dogs OK
- Sewer: Public Sewer
- Utilities: Electricity Connected, Sewer Connected, Sprinkler Recycled, Water Connected
Amenities
- Association Amenities: Fence Restrictions
Finance and Tax Information
- Home Owners Association Fee: 944.00
- Insurance Expense: 0.00
- Net Operating Income: 0.00
- Other Expense: 0.00
- Tax Year: 2024
Other Features
- Appliances: Cooktop, Dishwasher, Disposal, Dryer, Electric Water Heater, Microwave, Range, Refrigerator, Washer
- Association Name: RIVER CLUB SOUTH/CASTLE GROUP
- Association Phone: 941225-6602
- Country: US
- Interior Features: Ceiling Fans(s), High Ceilings, Kitchen/Family Room Combo, Living Room/Dining Room Combo, Open Floorplan, Primary Bedroom Main Floor, Smart Home, Tray Ceiling(s), Walk-In Closet(s), Window Treatments
- Legal Description: LOT 43 RIVER CLUB SOUTH SUBPHASE V-A PI#5876.4945/9
- Levels: One
- Area Major: 34202 - Bradenton/Lakewood Ranch/Lakewood Rch
- Occupant Type: Owner
- Parcel Number: 587649459
- Style: Florida
- View: Pool
- Views: 20
- Zoning Code: PDR/WPE/
Similar Properties
Nearby Subdivisions
Concession Ph I
Concession Ph Ii Blk A
Country Club East
Country Club East At Lakewd Rn
Country Club East At Lakewood
Country Club East At Lwr Subph
Del Webb Lwr
Del Webb Ph I-b Subphases D &
Del Webb Ph Ib Subphases D F
Del Webb Ph Ii Subphases 2a 2b
Del Webb Ph Ii Subphases 2a, 2
Del Webb Ph Iii Subph 3a 3b 3
Del Webb Ph Iv Subph 4a 4b
Del Webb Ph Iv Subph 4a & 4b
Del Webb Ph V
Del Webb Ph V Sph D
Del Webb Ph V Subph 5a 5b 5c
Del Webb Phase Ib Subphases D
Edgewater Village
Edgewater Village Sp A Un 5
Edgewater Village Subphase A
Edgewater Village Subphase A U
Edgewater Village Subphase B
Greenbrook Village Ph Ll
Greenbrook Village Sp Bb Un 1
Greenbrook Village Sp Gg Un2
Greenbrook Village Subphase Bb
Greenbrook Village Subphase Cc
Greenbrook Village Subphase Gg
Greenbrook Village Subphase K
Greenbrook Village Subphase Kk
Greenbrook Village Subphase L
Greenbrook Village Subphase Ll
Greenbrook Village Subphase P
Greenbrook Village Subphase T
Greenbrook Village Subphase Y
Greenbrook Village Subphase Z
Isles At Lakewood Ranch
Isles At Lakewood Ranch Ph Ia
Isles At Lakewood Ranch Ph Ii
Lake Club
Lake Club Ph I
Lake Club Ph Ii
Lake Club Ph Iv Subph A Aka Ge
Lake Club Ph Iv Subph C2
Lake Club Ph Iv Subphase A Aka
Lakewood Ranch
Lakewood Ranch Cc Sp C Un 5
Lakewood Ranch Ccv Sp Ff
Lakewood Ranch Ccv Sp Ii
Lakewood Ranch Country Club
Lakewood Ranch Country Club Vi
River Club
River Club North Lts 113-147
River Club North Lts 113147
River Club South Subphase Ii
River Club South Subphase Iv
River Club South Subphase Va
River Club South Subphase Vb3
Riverwalk Ridge
Riverwalk Village Cypress Bank
Riverwalk Village Subphase F
Summerfield Village
Summerfield Village Cypress Ba
Summerfield Village Sp C Un 5
Summerfield Village Subphase A
Summerfield Village Subphase B
Summerfield Village Subphase C
Summerfield Village Subphase D
Willowbrook Ph 1

- The Dial Team
- Tropic Shores Realty
- Love Life
- Mobile: 561.201.4476
- dennisdialsells@gmail.com



