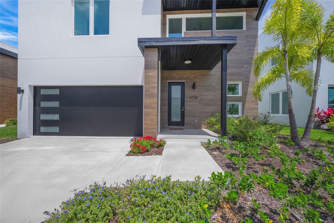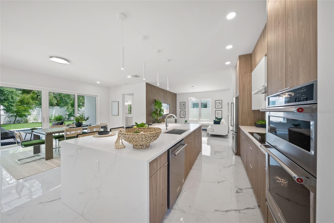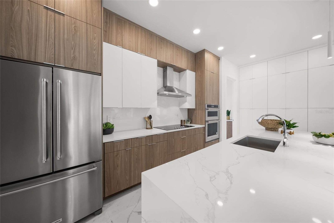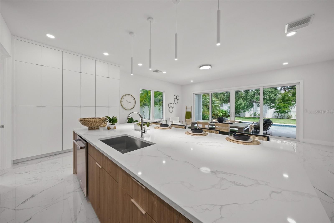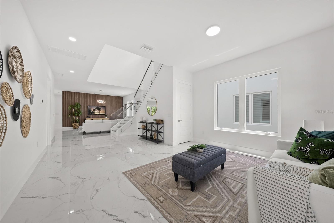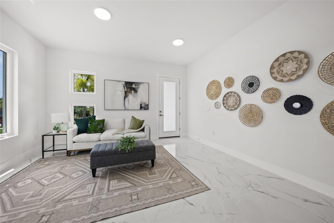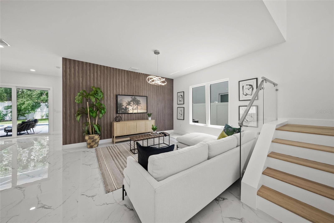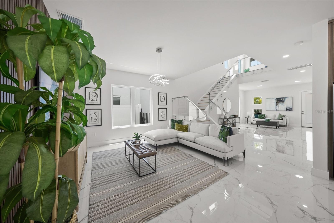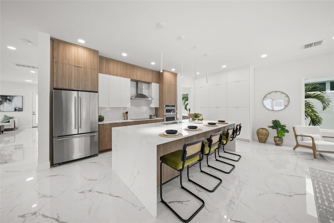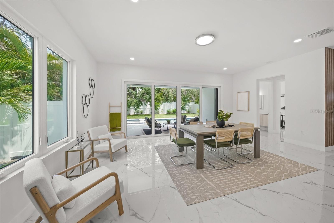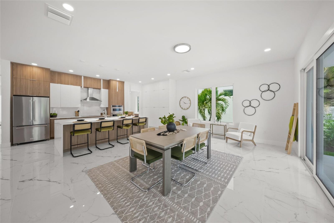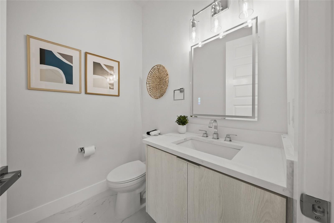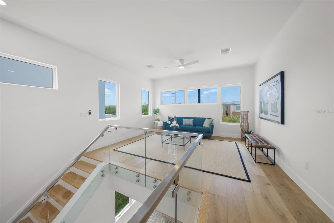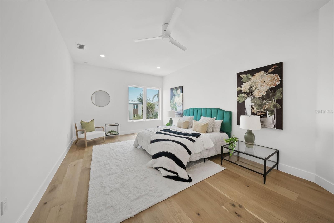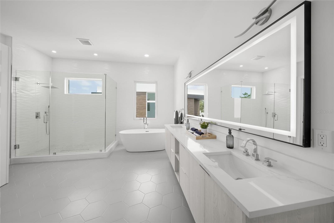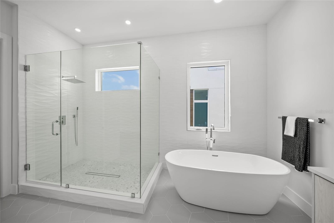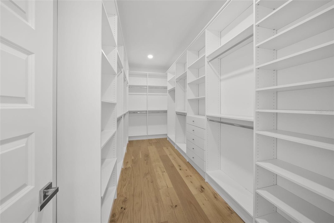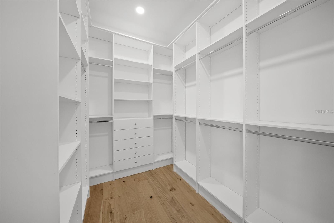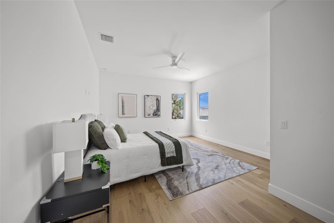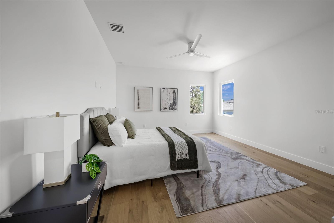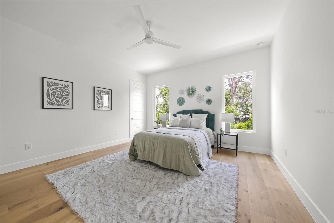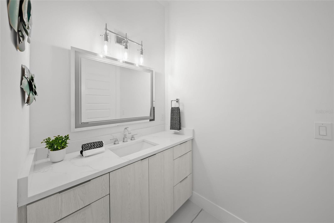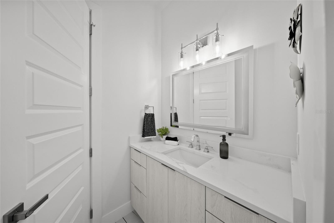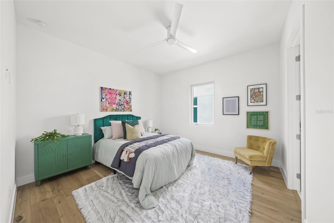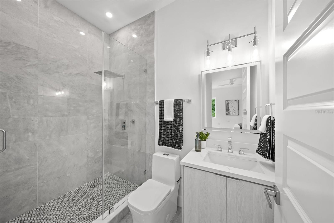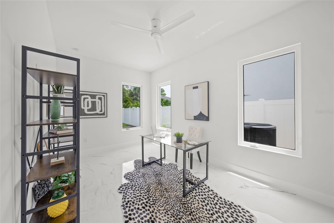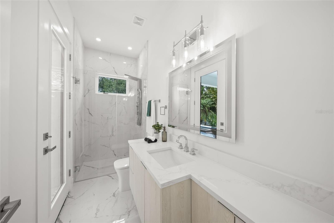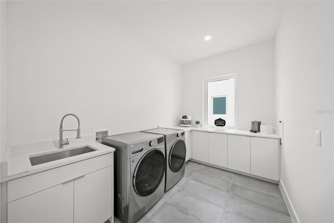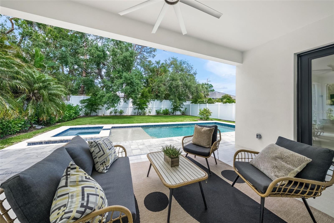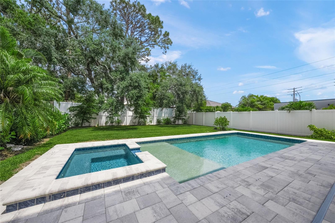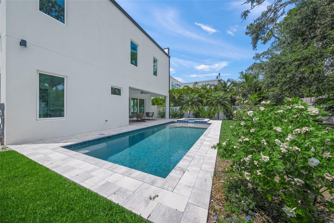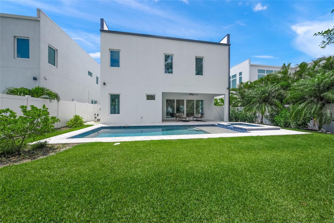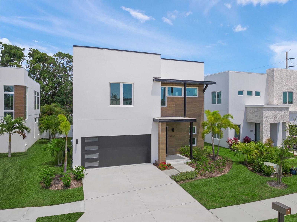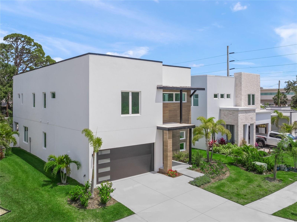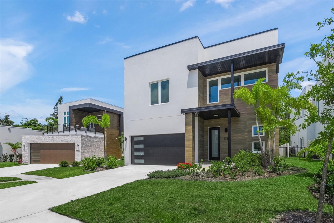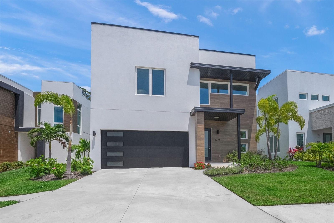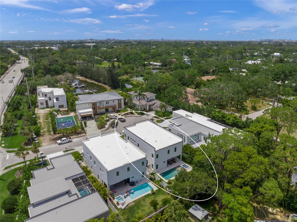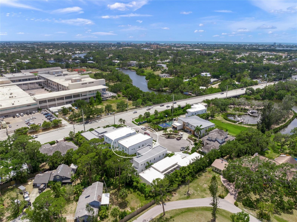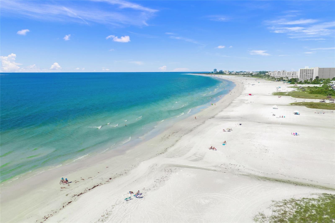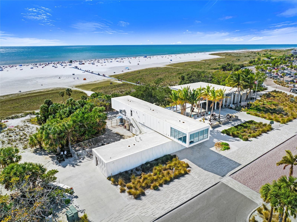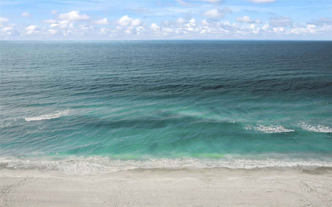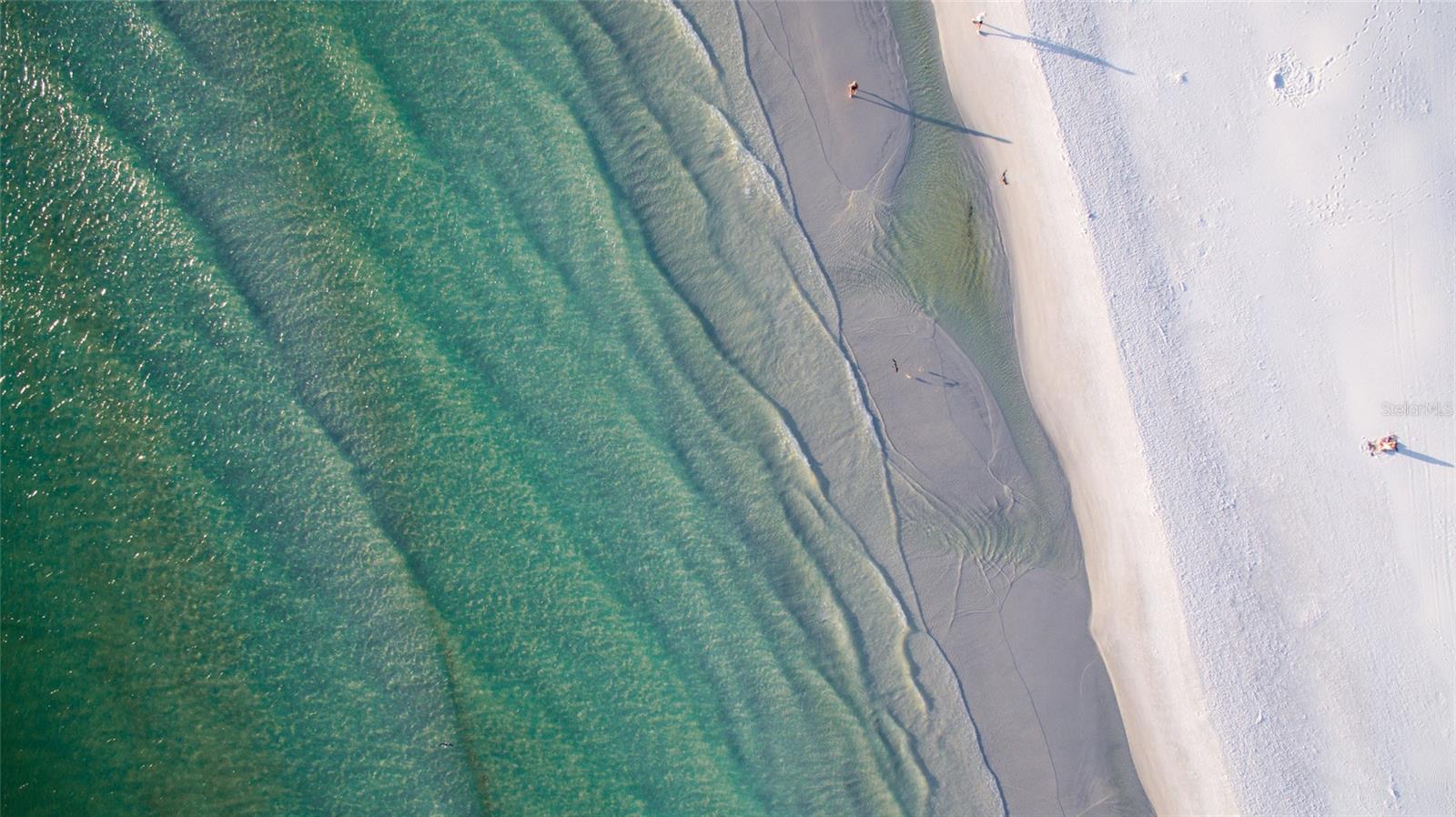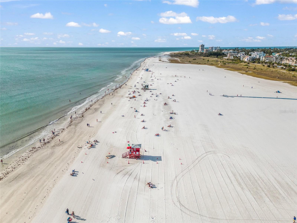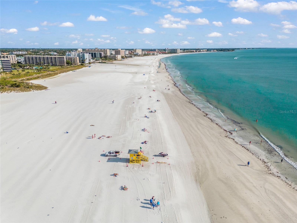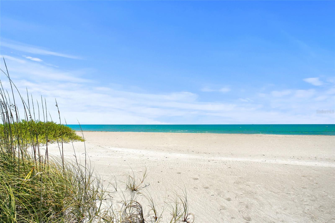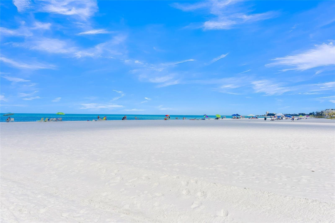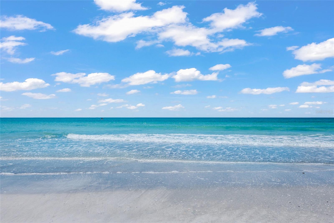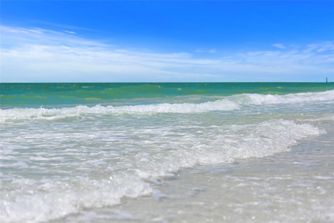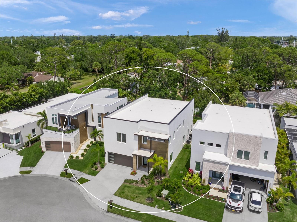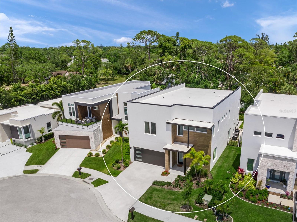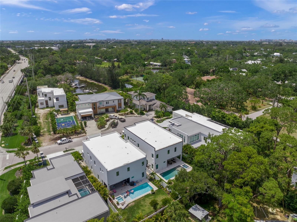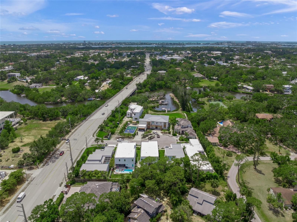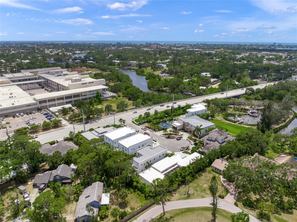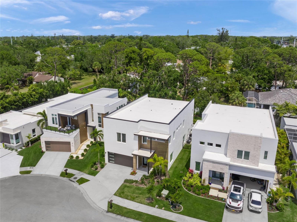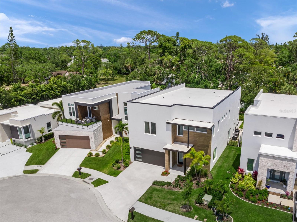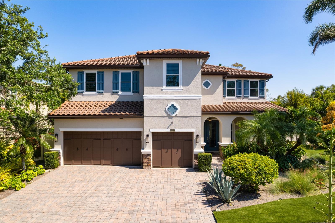4726 Rivetta Court, SARASOTA, FL 34231
Property Photos
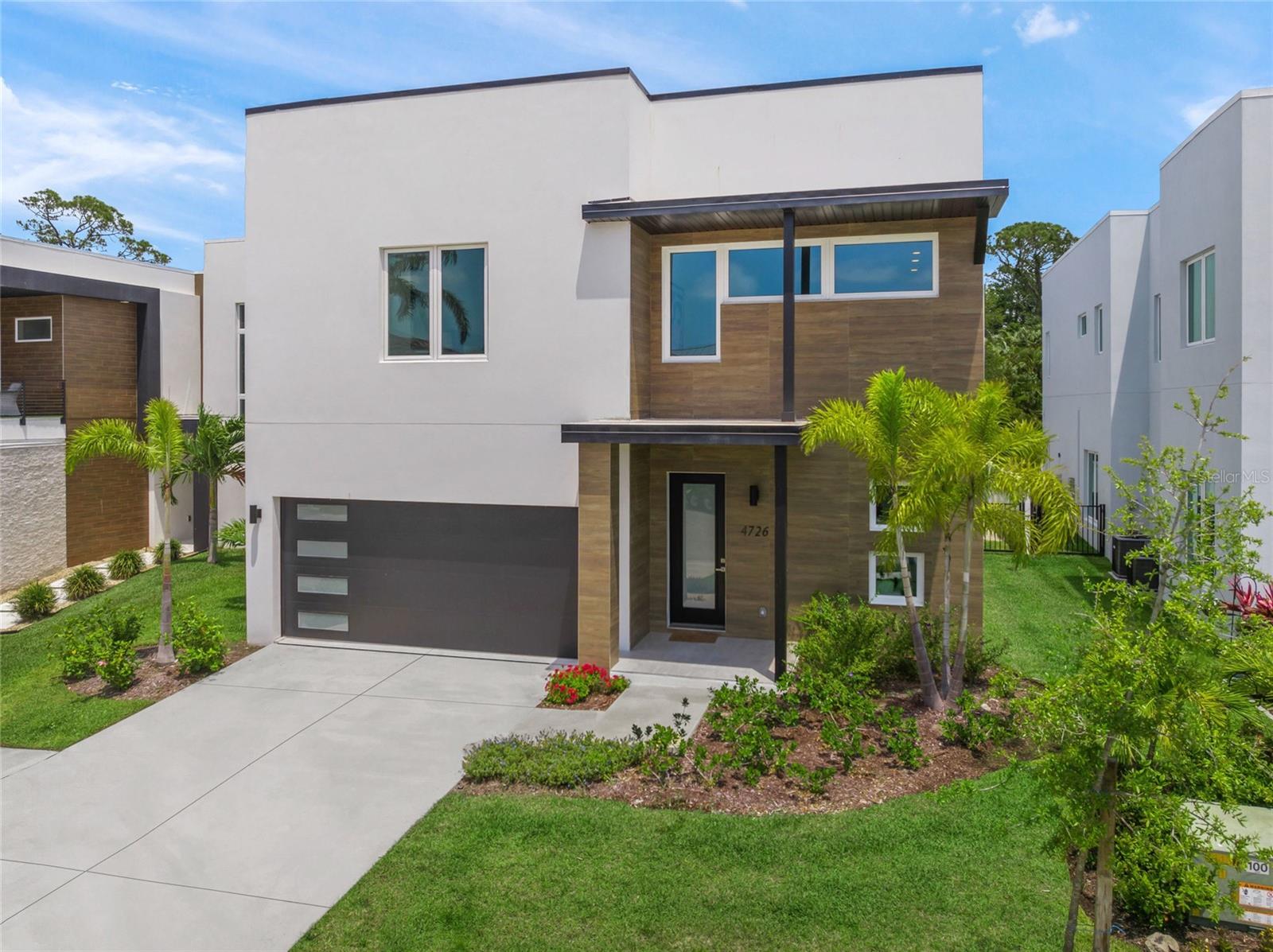
Would you like to sell your home before you purchase this one?
Priced at Only: $1,895,000
For more Information Call:
Address: 4726 Rivetta Court, SARASOTA, FL 34231
Property Location and Similar Properties
- MLS#: A4652564 ( Residential )
- Street Address: 4726 Rivetta Court
- Viewed: 2
- Price: $1,895,000
- Price sqft: $388
- Waterfront: No
- Year Built: 2024
- Bldg sqft: 4885
- Bedrooms: 5
- Total Baths: 5
- Full Baths: 4
- 1/2 Baths: 1
- Garage / Parking Spaces: 2
- Days On Market: 3
- Additional Information
- Geolocation: 27.2846 / -82.5201
- County: SARASOTA
- City: SARASOTA
- Zipcode: 34231
- Subdivision: Rivetta Sub
- Elementary School: Phillippi Shores Elementary
- Middle School: Brookside Middle
- High School: Riverview High
- Provided by: COMPASS FLORIDA LLC
- Contact: Adnan Dedic
- 305-851-2820

- DMCA Notice
-
DescriptionExperience refined modern luxury in this striking, newly constructed Sarasota residence, showcasing an impressive 4,110 sq ft of meticulously curated living space. One of the best priced homes in its locations, situated in one of Sarasota's most sought after neighborhoods, this home immediately captivates with its sophisticated contemporary faade, lush landscaping, and dramatic entrance. Stepping inside, the home's grandeur is instantly apparent, with soaring 10 foot ceilings and gleaming porcelain tile floors guiding you effortlessly throughout the first floor. Immediately off the elegant foyer, discover a versatile flex roomideal as an executive office, artist's studio, or quiet retreat. Continuing through, the breathtaking open concept living, kitchen, and dining areas seamlessly merge, creating an airy expanse designed for stylish living and effortless entertaining. At the heart of the kitchen lies a spectacular 10 foot by 5 foot quartz island with sleek waterfall edges, complemented by premium KitchenAid appliances and abundant custom cabinetry. An adjacent butlers pantry offers refined storage, enhancing both aesthetics and functionality. The expansive dining space, filled with natural light from floor to ceiling sliding doors, showcases serene views of the exquisitely landscaped backyard, luxurious custom pool, and spa. An inviting covered lanai creates the perfect setting for alfresco dining or relaxing in privacy. Ascending a stunning glass and wood staircase, the second level unfolds onto an additional flex space, perfect for a family media room, yoga studio, or secondary lounge. Warm engineered hardwood flooring leads you into four generous bedrooms, including the lavish primary suite, sprawling over 23 feet, providing an opulent haven for relaxation. Its spa inspired ensuite bath exudes tranquility, complete with dual vanities topped in quartz, an oversized frameless glass shower, and an indulgent freestanding soaking tub. Additional bedrooms exude comfort and convenience, with two sharing an elegantly designed Jack and Jill bath featuring separate vanity areas, while the spacious fifth bedroom offers complete privacy with its own ensuite luxury bath. Thoughtfully designed conveniences include a generously sized laundry room with quartz counters and cabinetry, full impact windows and sliders throughout, a stylish two car garage, and impeccable finishes at every turn. Positioned only minutes away from vibrant downtown Sarasota, cultural attractions, upscale dining, boutique shopping, and the pristine white sands of Siesta Key Beach, this extraordinary home delivers the perfect blend of sophistication, modern comforts, and premier location. Dont miss your chance to embrace Sarasotas luxury lifestyle at its finest.
Payment Calculator
- Principal & Interest -
- Property Tax $
- Home Insurance $
- HOA Fees $
- Monthly -
For a Fast & FREE Mortgage Pre-Approval Apply Now
Apply Now
 Apply Now
Apply NowFeatures
Building and Construction
- Covered Spaces: 0.00
- Exterior Features: Sidewalk, Sliding Doors
- Flooring: Hardwood, Tile
- Living Area: 4110.00
- Roof: Other
Property Information
- Property Condition: Completed
Land Information
- Lot Features: Cul-De-Sac, In County, Landscaped
School Information
- High School: Riverview High
- Middle School: Brookside Middle
- School Elementary: Phillippi Shores Elementary
Garage and Parking
- Garage Spaces: 2.00
- Open Parking Spaces: 0.00
Eco-Communities
- Pool Features: Child Safety Fence, Heated, In Ground
- Water Source: Public
Utilities
- Carport Spaces: 0.00
- Cooling: Central Air
- Heating: Heat Pump
- Pets Allowed: Yes
- Sewer: Public Sewer
- Utilities: Cable Available, Cable Connected, Electricity Connected, Sewer Connected, Sprinkler Recycled
Finance and Tax Information
- Home Owners Association Fee: 2982.00
- Insurance Expense: 0.00
- Net Operating Income: 0.00
- Other Expense: 0.00
- Tax Year: 2023
Other Features
- Appliances: Dishwasher, Disposal, Dryer, Electric Water Heater, Microwave, Range, Range Hood, Refrigerator, Washer
- Association Name: Laurel
- Association Phone: 617-817-8372
- Country: US
- Interior Features: Ceiling Fans(s), High Ceilings, Kitchen/Family Room Combo, Open Floorplan, PrimaryBedroom Upstairs, Walk-In Closet(s)
- Legal Description: LOT 3, RIVETTA, PB 50 PG 06
- Levels: One
- Area Major: 34231 - Sarasota/Gulf Gate Branch
- Occupant Type: Vacant
- Parcel Number: 0075150025
- Possession: Close Of Escrow
- Style: Contemporary
- Zoning Code: RSF2
Similar Properties
Nearby Subdivisions
1206 Aqualane Estates 3rd
Aqualane Estates
Aqualane Estates 1st
Aqualane Estates 2nd
Aqualane Estates 3rd
Ashley Oaks
Bahama Heights
Bay View Acres
Baywood Colony
Baywood Colony Sec 1
Baywood Colony Sec 2
Booth Preserve
Briarwood
Brodeurs
Brookside
Buccaneer Bay
Colonial Terrace
Coral Cove
Crecelius Sub
Denham Acres
Dixie Heights
Field Club Estates
Flora Villa Sub
Floral Park Homesteads
Florence
Gibson Bessie P Sub
Golden Acres
Golden Acres 1st Add
Golf Estates
Gulf Gate
Gulf Gate Garden Homes E
Gulf Gate Manor
Gulf Gate Manor Unit 2
Gulf Gate Pines
Gulf Gate West
Gulf Gate Woods
Hansen
Hansens
Hyde Park Terrace
Hymount
Jensen Sub
Johnson Estates
Kallas Sub
Kenilworth Estates
Kentwood Estates
Lakeside Club Of Sarasota
Lancaster
Landings Villas At Eagles Poi
Landings Carriagehouse I
Landings Carriagehouse Ii
Landings Villas At Eagles Poin
Las Lomas De Sarasota
Lucaya Country Club Village
Mead Helen D
Morning Glory Ridge
N/a
North Vamo Sub 1
North Vamo Sub 2
Oak Forest Villas
Oyster Bay
Oyster Bay Estates
Palm Lakes
Phillippi Cove
Phillippi Crest
Phillippi Gardens 01
Phillippi Gardens 07
Phillippi Gardens 08
Phillippi Gardens 14
Phillippi Gardens 15
Phillippi Gardens 16
Phillippi Harbor Club
Pine Ridge
Pine Shores Estate
Pine Shores Estate 2nd Add
Pine Shores Estate 3rd Add
Pine Shores Estates
Pine Shores Estates Rep
Pinehurst Park
Pinehurst Park Rep Of
Pirates Cove
Red Rock Terrace
Renick Sub
Restful Pines
Ridgewood
Ridgewood 1st Add
River Forest
Riverwood Oaks
Riverwood Park Rep
Riverwood Pines
Rivetta Sub
Rolando
Roselawn
Sarasota Highlands
Sarasota Venice Co 09 37 18
Sarasotavenice Co River Sub
Sarasotavenice Co Sub
Schooner Bay
Shadow Lakes
South Highland Amd Of
Southpointe Shores
Stickney Point Park
Strathmore Riverside I
Strathmore Riverside Ii
Strathmore Riverside Iii
Sun Haven
Swifton Villas Sec A
Terra Bea Sub
The Landings
The Landings The Villas At Eag
The Landings Villas At Eagles
The Landings, The Villas At Ea
Town Country Estates
Tropical Shores
Turners J C Sub
Unit V16 Strathmore Riverside
Vamo 2nd Add To
Villa Gardens
Village In The Pines 1
Virginia Heights Sub
Weslo Willows
Wilkinson Woods
Woodbridge Estates
Woodpine Lake
Woodside South Ph 1 2 3
Woodside Terrace Ph 2
Woodside Village East
Woodside Village West

- The Dial Team
- Tropic Shores Realty
- Love Life
- Mobile: 561.201.4476
- dennisdialsells@gmail.com



