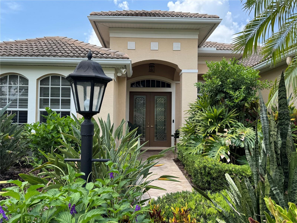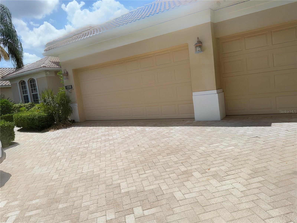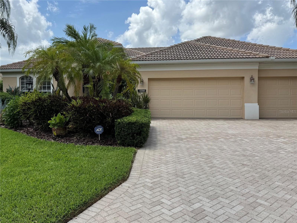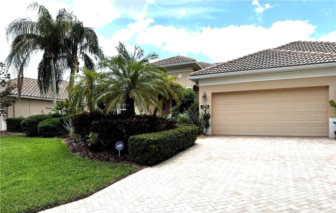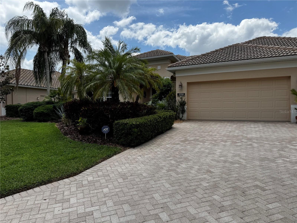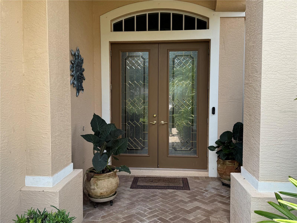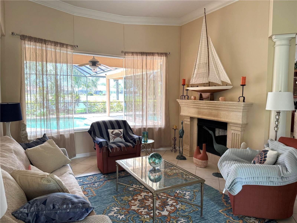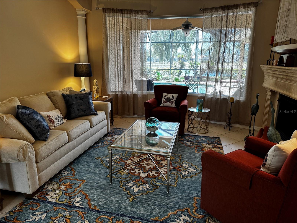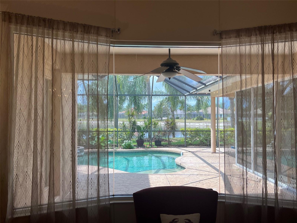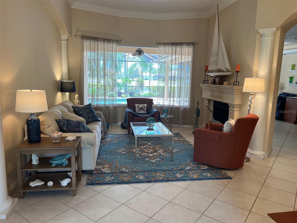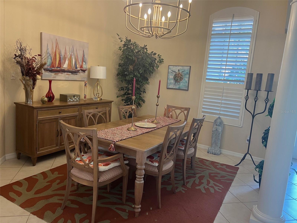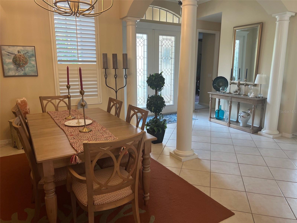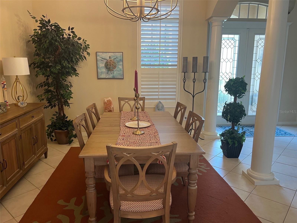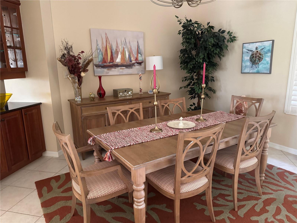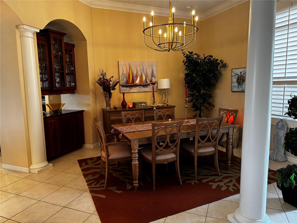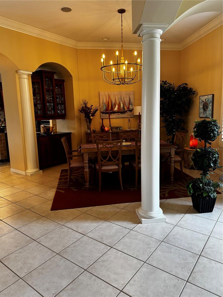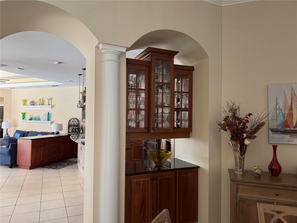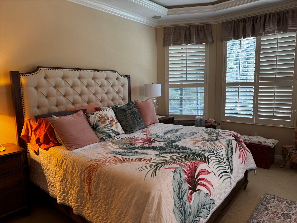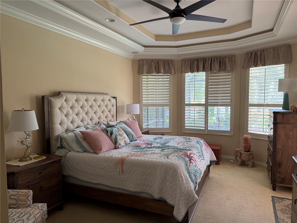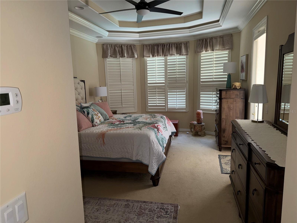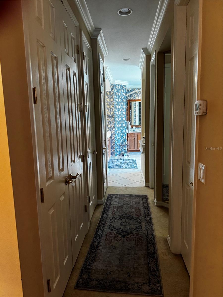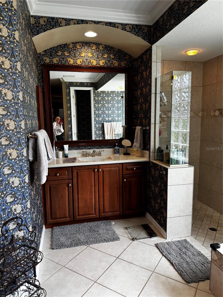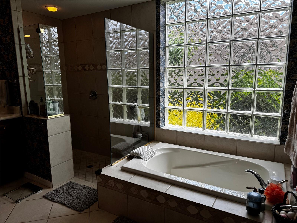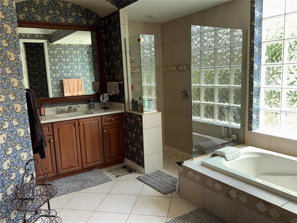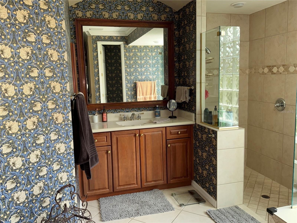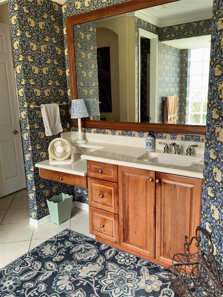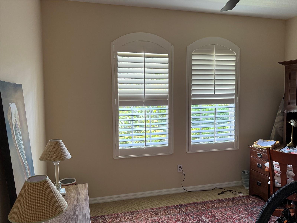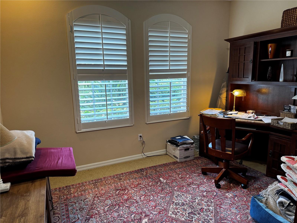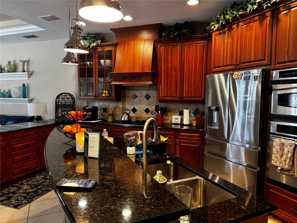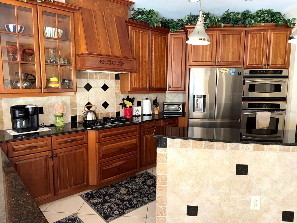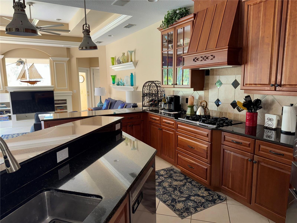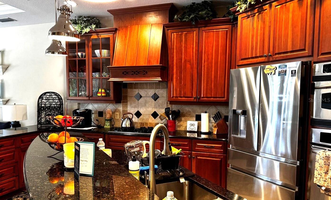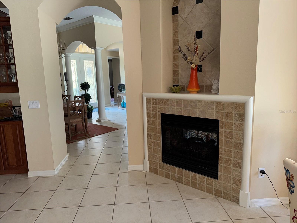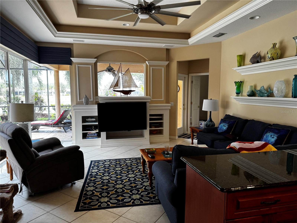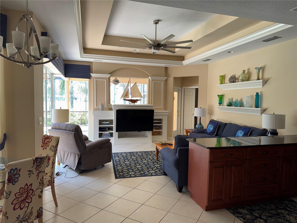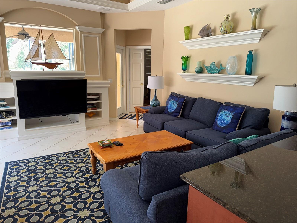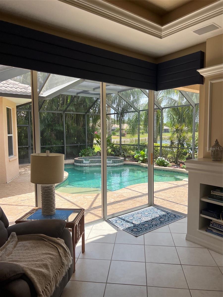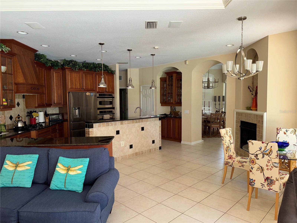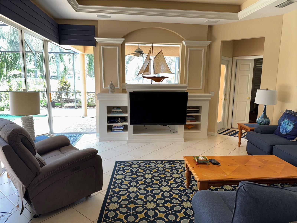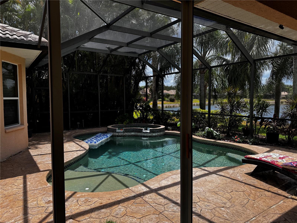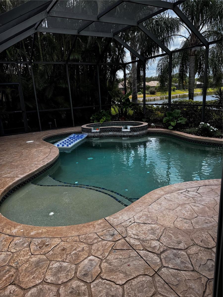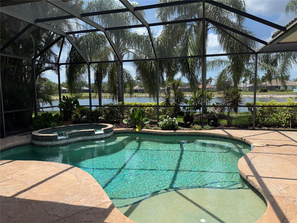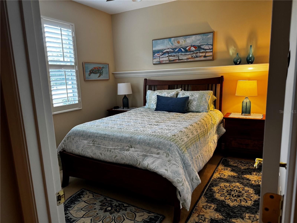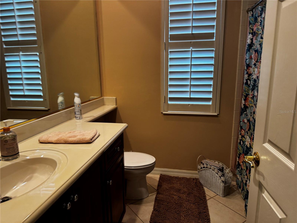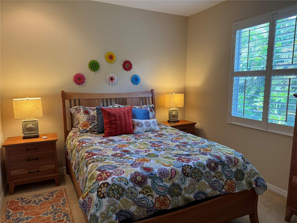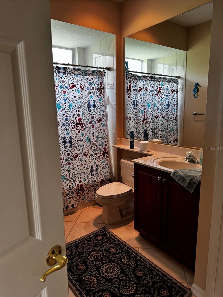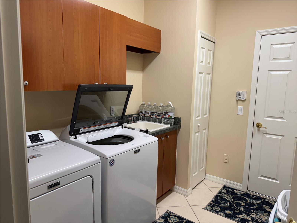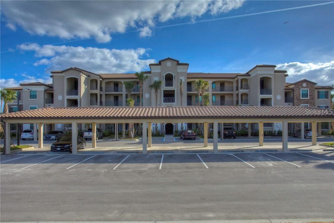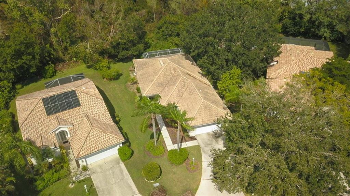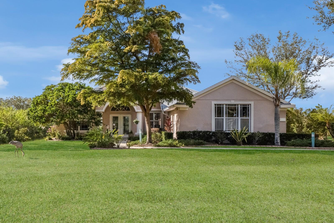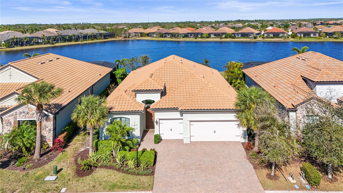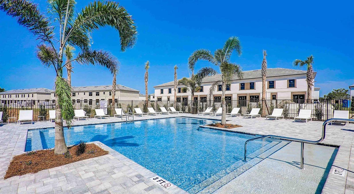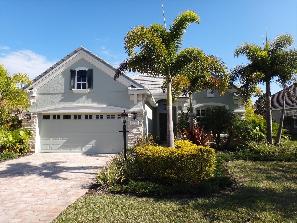12208 Greenbrier Way, LAKEWOOD RANCH, FL 34202
Property Photos
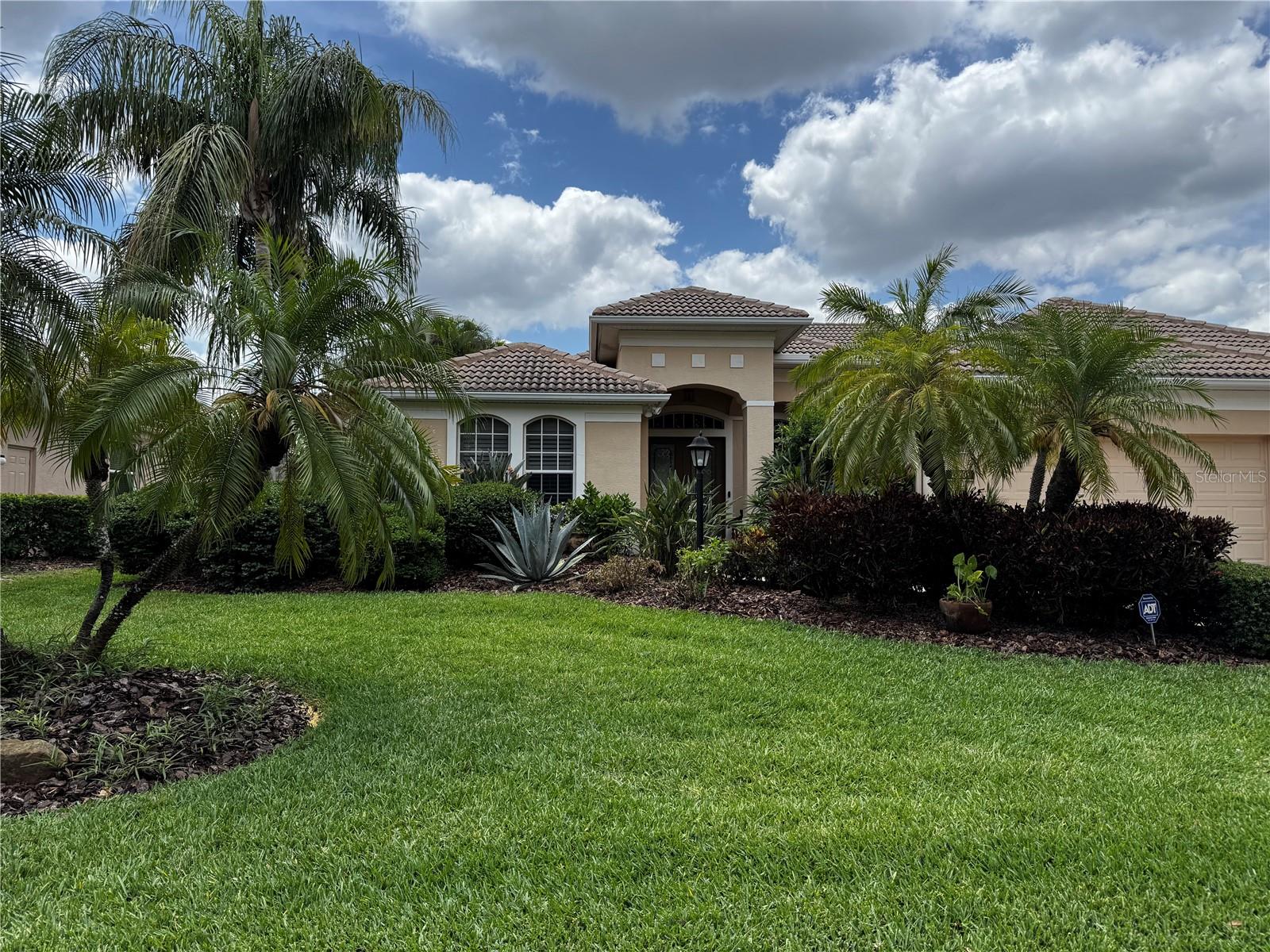
Would you like to sell your home before you purchase this one?
Priced at Only: $4,950
For more Information Call:
Address: 12208 Greenbrier Way, LAKEWOOD RANCH, FL 34202
Property Location and Similar Properties
- MLS#: A4652112 ( Residential Lease )
- Street Address: 12208 Greenbrier Way
- Viewed: 34
- Price: $4,950
- Price sqft: $2
- Waterfront: No
- Year Built: 2003
- Bldg sqft: 2764
- Bedrooms: 4
- Total Baths: 3
- Full Baths: 3
- Garage / Parking Spaces: 2
- Days On Market: 34
- Additional Information
- Geolocation: 27.4168 / -82.4199
- County: MANATEE
- City: LAKEWOOD RANCH
- Zipcode: 34202
- Subdivision: Riverwalk Ridge
- Provided by: HOME RENTALS OF MANATEE
- Contact: Barbara Mayo
- 941-782-0203

- DMCA Notice
-
DescriptionExecutive Pool Home in Lakewood Ranch Available for Annual Lease Discover refined Florida living in this beautifully appointed executive home located in Riverwalk Ridge Lakewood Ranch community. Available for a yearly lease, this 4 bedroom, 3 bath residence with a dedicated den offers a thoughtfully designed layout, premium finishes, and exceptional indoor outdoor living. The heated pool is nestled amid lush landscaping with tranquil lake views, creating a private oasis ideal for year round enjoyment. The expansive screened lanai offers ample space for outdoor dining, lounging, and entertainingtruly embracing the Florida lifestyle. Upon entry, youre welcomed into an elegant formal living and dining area, featuring picturesque views of the pool and lake. The living room includes a cozy gas fireplace, while the dining room showcases a custom glass front dry bar and display cabinet, perfect for entertaining. The chefs kitchen is both functional and timeless, featuring rich wood cabinetry, granite countertops, stainless steel appliancesincluding a gas cooktop, wall oven, and dishwasheralong with an island and a peninsula for ample prep space. A sleek range hood and stylish backsplash complete the space. Open to the kitchen is a spacious family room, offering built in shelving and a TV wall bracket for your media needs. The luxurious primary suite includes tray ceilings, generous windows for natural light, and ample closet space. The en suite bath offers dual vanities, a large walk in shower, a garden soaking tub, and a private water closet. With three distinct bedroom areas and three full baths, the home offers flexibility and privacyideal for a variety of living arrangements. The additional den/office is perfect for remote work, homeschooling, or use as a gym, music room, or meditation space. Located in the heart of Lakewood Ranchone of the nation's premier master planned communitiesyoull enjoy close proximity to Main Street, Waterside, the Polo Grounds, and quick access to Tampa, St. Petersburg, and Sarasota. This exceptional residence combines elegance, comfort, and convenience, making it the perfect place to call home. All tenants are required to participate in the Resident Benefits Package (RBP) for $49.95/month which includes renters insurance, credit building to help boost your credit score with timely rent payments, $1M Identity Protection, HVAC air filter delivery (for applicable properties), move in concierge service making utility connection and home service setup a breeze during your move in, our best in class resident rewards program, and much more! More details upon application.
Payment Calculator
- Principal & Interest -
- Property Tax $
- Home Insurance $
- HOA Fees $
- Monthly -
For a Fast & FREE Mortgage Pre-Approval Apply Now
Apply Now
 Apply Now
Apply NowFeatures
Building and Construction
- Covered Spaces: 0.00
- Flooring: Carpet, Ceramic Tile
- Living Area: 2764.00
Garage and Parking
- Garage Spaces: 2.00
- Open Parking Spaces: 0.00
Eco-Communities
- Pool Features: Heated, In Ground
Utilities
- Carport Spaces: 0.00
- Cooling: Central Air
- Heating: Central
- Pets Allowed: No
Finance and Tax Information
- Home Owners Association Fee: 0.00
- Insurance Expense: 0.00
- Net Operating Income: 0.00
- Other Expense: 0.00
Rental Information
- Tenant Pays: Carpet Cleaning Fee, Cleaning Fee, Gas, Re-Key Fee
Other Features
- Appliances: Built-In Oven, Cooktop, Dishwasher, Dryer, Microwave, Refrigerator, Washer
- Association Name: Riverwalk Ridge LWR Townhall
- Country: US
- Furnished: Unfurnished
- Interior Features: Ceiling Fans(s), Kitchen/Family Room Combo, Solid Surface Counters, Solid Wood Cabinets, Split Bedroom, Tray Ceiling(s), Window Treatments
- Levels: One
- Area Major: 34202 - Bradenton/Lakewood Ranch/Lakewood Rch
- Occupant Type: Vacant
- Parcel Number: 587216909
- View: Water
- Views: 34
Owner Information
- Owner Pays: Grounds Care, Pool Maintenance
Similar Properties
Nearby Subdivisions
Boca Grove A Condo
Clubside At Country Club East
Country Club East At Lakewd Rn
Greenbrook Village Subphase Bb
Greenbrook Village Subphase Gg
Greenbrook Village Subphase Kk
Greenbrook Walk Ph 1
Greenbrook Walk Ph 3a
Isles At Lakewood Ranch Ph Ii
Lake Club Ph Iv Subph A Aka Ge
Lake Vista Residences Ph Iii
Lake Vista Residences Ph Iv
Lakewood Ranch Ccv Sp Ee Un3a3
Lakewood Ranch Country Club Vi
Miramar Lagoons At Lakewood Ra
Miramar Links At Lwr Land Cond
Preserve At Panther Ridge Ph I
River Club South Subphase Va
Riverwalk Ridge
Riverwalk Village Cypress Bank
Summerfield Hollow Ph Ii
Summerfield Village Ph C
Summerfield Village Subphase C
The Lofts On Main Street
The Moorings At Edgewater Iv
The Village At Townpark
Watercrest
Watercrest Ph 2 Condo
Willowbrook Ph 10
Willowbrook Ph 5
Willowbrook Ph 7
Willowbrook Ph 8

- The Dial Team
- Tropic Shores Realty
- Love Life
- Mobile: 561.201.4476
- dennisdialsells@gmail.com



