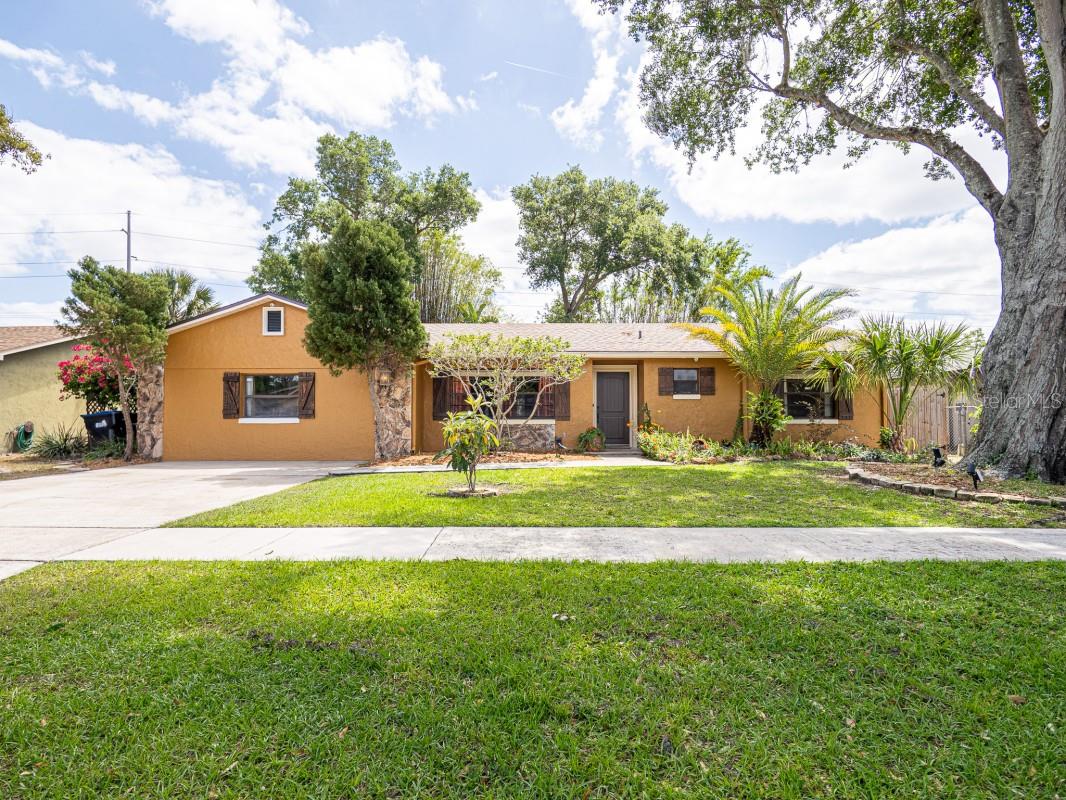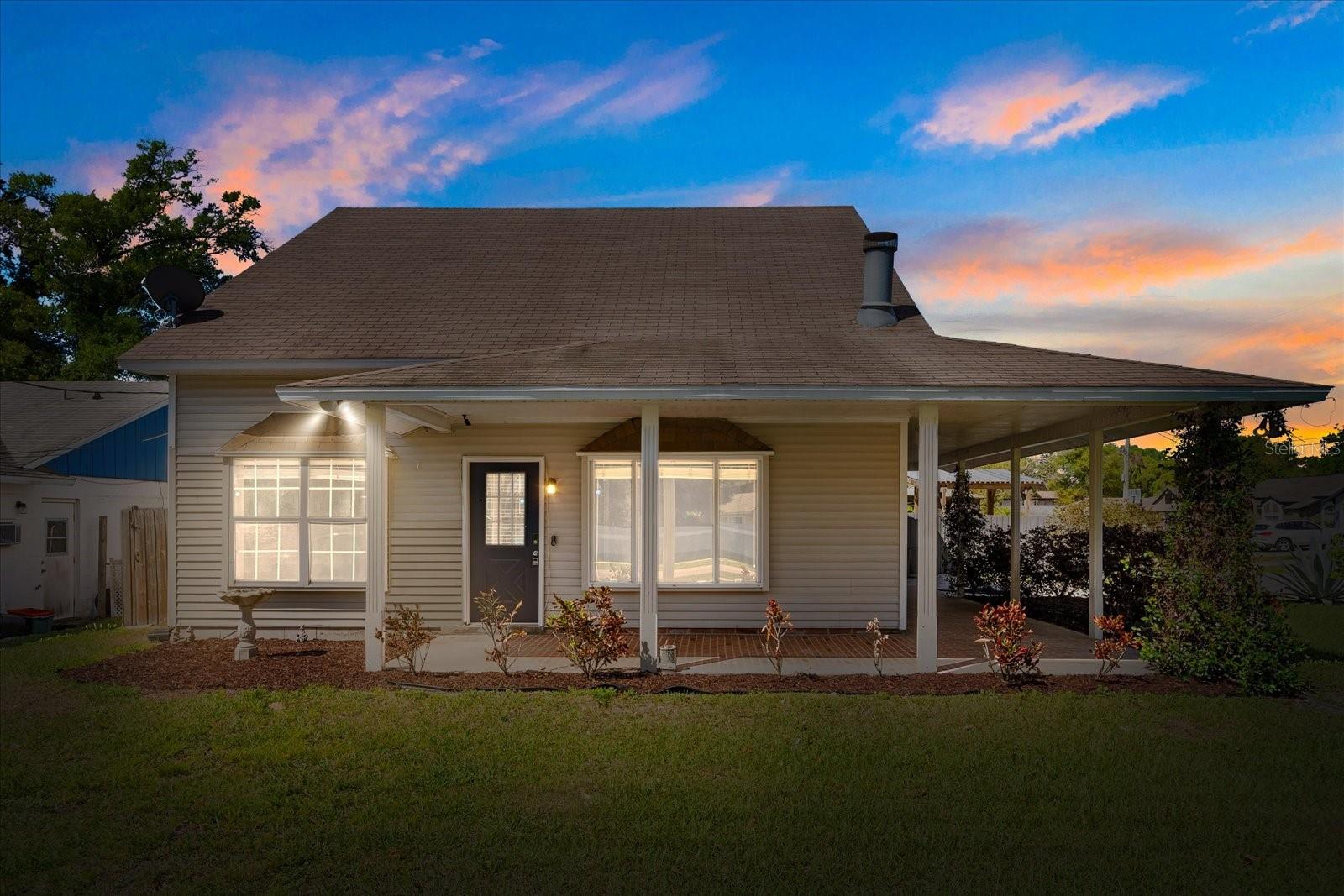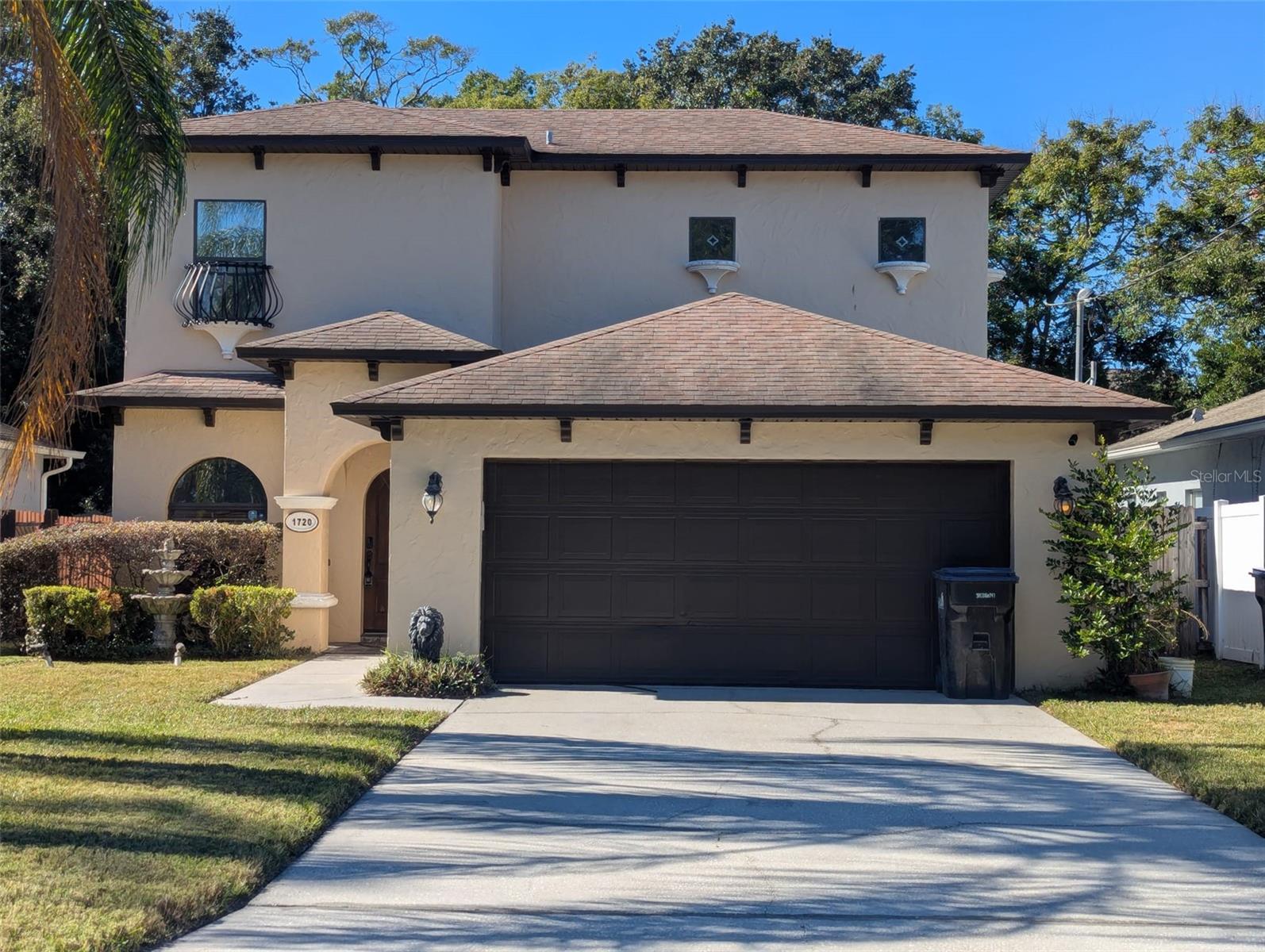4209 Forrestal Avenue, ORLANDO, FL 32806
Property Photos

Would you like to sell your home before you purchase this one?
Priced at Only: $419,000
For more Information Call:
Address: 4209 Forrestal Avenue, ORLANDO, FL 32806
Property Location and Similar Properties






- MLS#: A4652081 ( Residential )
- Street Address: 4209 Forrestal Avenue
- Viewed: 71
- Price: $419,000
- Price sqft: $178
- Waterfront: No
- Year Built: 1982
- Bldg sqft: 2349
- Bedrooms: 3
- Total Baths: 2
- Full Baths: 2
- Days On Market: 41
- Additional Information
- Geolocation: 28.498 / -81.3785
- County: ORANGE
- City: ORLANDO
- Zipcode: 32806
- Subdivision: Holden Estates
- Elementary School: Pineloch Elem
- Middle School: Memorial
- High School: Oak Ridge
- Provided by: FLATFEE.COM

- DMCA Notice
Description
Spacious 2,349 Sq Ft Retreat Minutes from Downtown Orlando No HOA!
Welcome to your dream home in Holden Estates! This updated 3 bedroom, 2 bath and a bonus room beauty offers 2,349 sq ft of comfort, charm, and space all in a peaceful, non HOA neighborhood just minutes from downtown Orlando.
Step inside to find:
* Granite countertops and elegant travertine tile
* Brand new hardwood floors in all bedrooms
* Recessed ceilings, arched entryways, and custom wood trim that add character and warmth
* A large open concept living space featuring wood beams, a cozy dining area, and natural light throughout
Outside, the solid stucco construction with stone accents provides timeless curb appeal. The private backyard deck, bordered by bamboo, creates a serene escape perfect for relaxing, entertaining, or soaking in Florida sunsets.
Additional upgrades include:
* New roof (2020)
* Walking distance to Cypress Grove Park (80 acres of nature and trails)
* Move in ready and well cared for
This home blends location, design, and peace of mind in one incredible package. Whether you're a first time buyer or ready to upgrade, don't miss this opportunity.
Schedule your showing today!
Description
Spacious 2,349 Sq Ft Retreat Minutes from Downtown Orlando No HOA!
Welcome to your dream home in Holden Estates! This updated 3 bedroom, 2 bath and a bonus room beauty offers 2,349 sq ft of comfort, charm, and space all in a peaceful, non HOA neighborhood just minutes from downtown Orlando.
Step inside to find:
* Granite countertops and elegant travertine tile
* Brand new hardwood floors in all bedrooms
* Recessed ceilings, arched entryways, and custom wood trim that add character and warmth
* A large open concept living space featuring wood beams, a cozy dining area, and natural light throughout
Outside, the solid stucco construction with stone accents provides timeless curb appeal. The private backyard deck, bordered by bamboo, creates a serene escape perfect for relaxing, entertaining, or soaking in Florida sunsets.
Additional upgrades include:
* New roof (2020)
* Walking distance to Cypress Grove Park (80 acres of nature and trails)
* Move in ready and well cared for
This home blends location, design, and peace of mind in one incredible package. Whether you're a first time buyer or ready to upgrade, don't miss this opportunity.
Schedule your showing today!
Payment Calculator
- Principal & Interest -
- Property Tax $
- Home Insurance $
- HOA Fees $
- Monthly -
For a Fast & FREE Mortgage Pre-Approval Apply Now
Apply Now
 Apply Now
Apply NowFeatures
Building and Construction
- Covered Spaces: 0.00
- Exterior Features: Other
- Fencing: Fenced
- Flooring: Tile, Wood
- Living Area: 2349.00
- Roof: Shingle
School Information
- High School: Oak Ridge High
- Middle School: Memorial Middle
- School Elementary: Pineloch Elem
Garage and Parking
- Garage Spaces: 0.00
- Open Parking Spaces: 0.00
- Parking Features: Driveway
Eco-Communities
- Water Source: Public
Utilities
- Carport Spaces: 0.00
- Cooling: Central Air
- Heating: Central
- Pets Allowed: Yes
- Sewer: Public Sewer
- Utilities: Cable Available, Electricity Connected
Finance and Tax Information
- Home Owners Association Fee: 0.00
- Insurance Expense: 0.00
- Net Operating Income: 0.00
- Other Expense: 0.00
- Tax Year: 2024
Other Features
- Appliances: Electric Water Heater, Range, Refrigerator
- Country: US
- Interior Features: Ceiling Fans(s)
- Legal Description: HOLDEN ESTATES 9/16 LOT 6
- Levels: One
- Area Major: 32806 - Orlando/Delaney Park/Crystal Lake
- Occupant Type: Vacant
- Parcel Number: 11-23-29-3668-00-060
- Views: 71
- Zoning Code: R-1A
Similar Properties
Nearby Subdivisions
Adirondack Heights
Agnes Heights
Albert Shores Rep
Ardmore Manor
Ardmore Park
Ashbury Park
Bel Air Hills
Bel Air Manor
Bethaway Sub
Beuchler Sub
Brookvilla
Clover Heights
Cloverdale Hts
Cloverdale Sub
Conway Estates
Conway Park
Crocker Heights
Davis Add
Delaney Highlands
Delaney Terrace
Delaney Terrace First Add
Dover Shores Eighth Add
Dover Shores Fourth Add
Dover Shores Seventh Add
Dover Shores Sixth Add
Fernway
Forest Pines
Green Fields
Greenbriar
Handsonhurst
Holden Estates
Holden Shores
Hourglass Homes
Ilexhurst Sub
Interlake Park Second Add
Lake Holden Terrace Neighborho
Lake Lagrange Heights Add 01
Lake Shore Manor
Lakes Hills Sub
Lancaster Heights
Maguirederrick Sub
Mercerdees Grove
Michigan Ave Park
Myrtle Heights
Orange Peel Twin Homes
Orange Villa
Page
Page Sub
Pennsylvania Heights
Pershing Terrace 2nd Add
Pickett Terrace
Piney Woods Lakes
Porter Place
Raehn Sub
Rest Haven
Richmond Terrace
Richmond Terrace First Add
Roselle Park Rep 02
Skycrest
Sodo
Southern Belle
Southern Oaks
Summerlin Hills
Thomas Add
Veradale
Waterfront Estates 1st Add
Waterfront Estates 3rd Add
Waterwitch Point
Weldona Rep
Werber Heights
Willis And Brundidge
Wyldwoode
Contact Info

- The Dial Team
- Tropic Shores Realty
- Love Life
- Mobile: 561.201.4476
- dennisdialsells@gmail.com





































