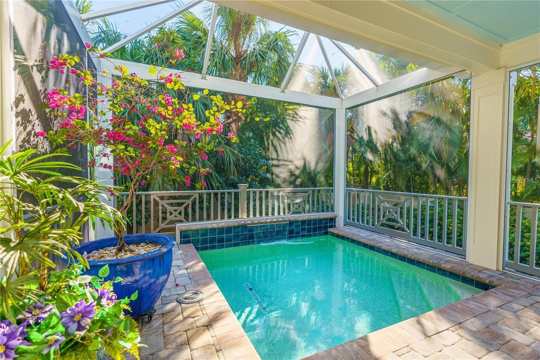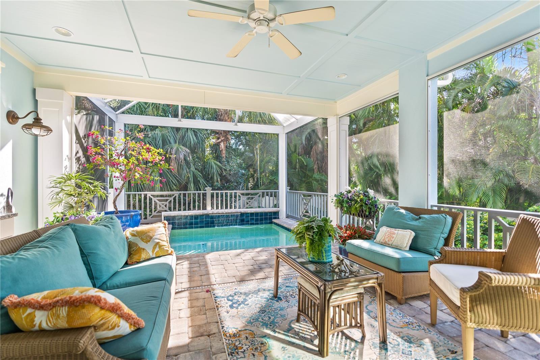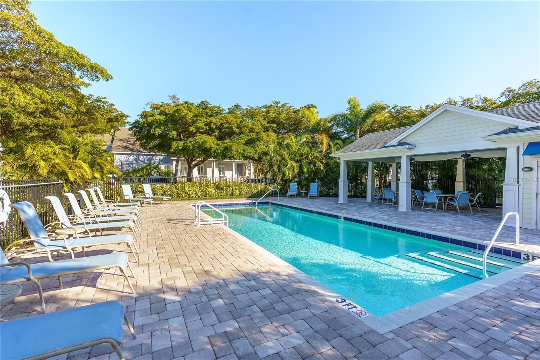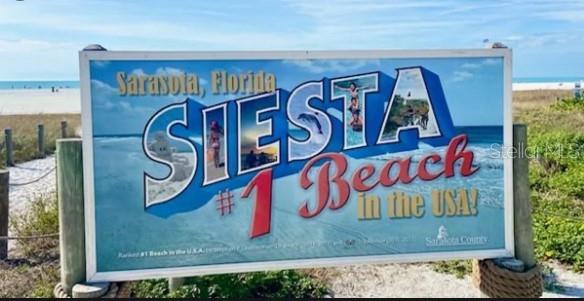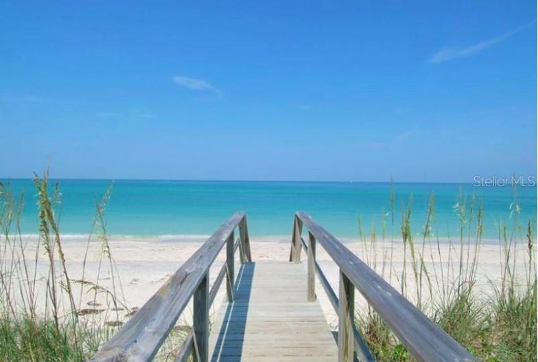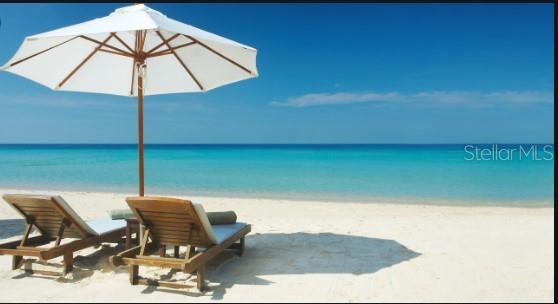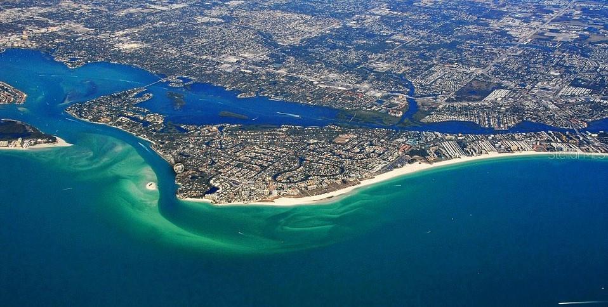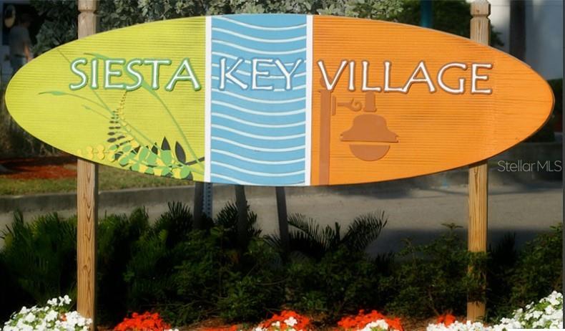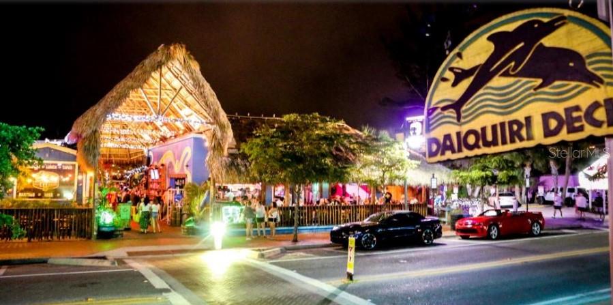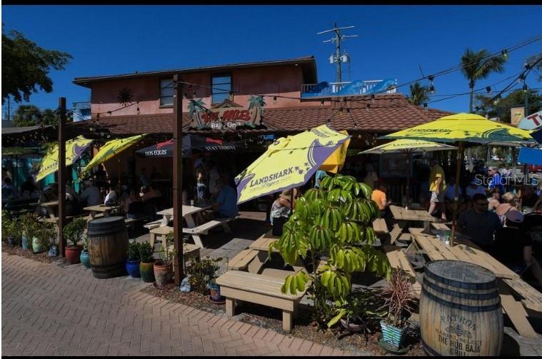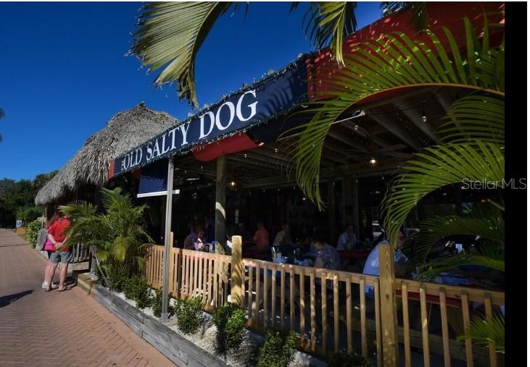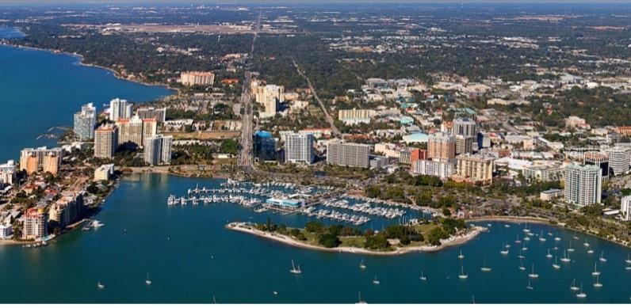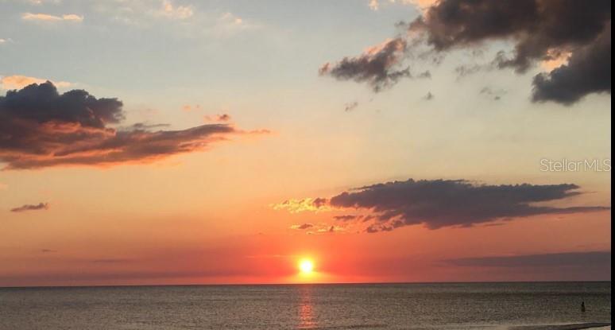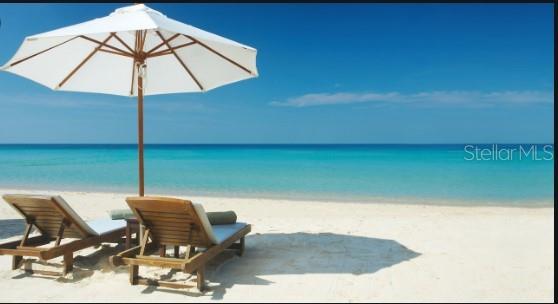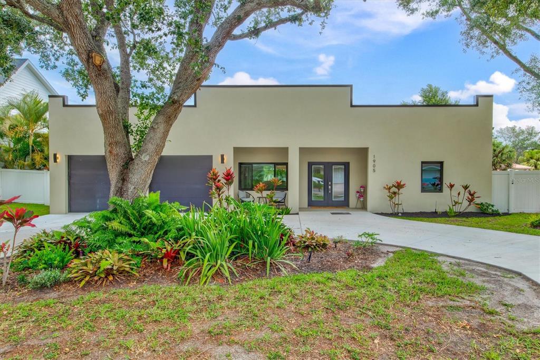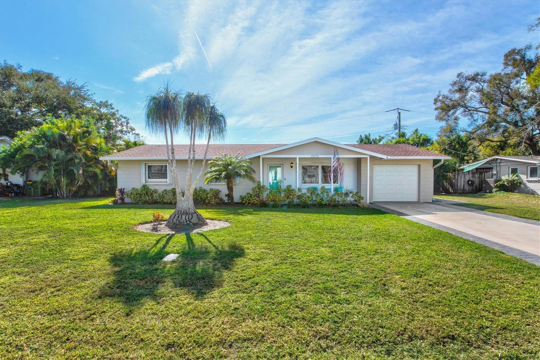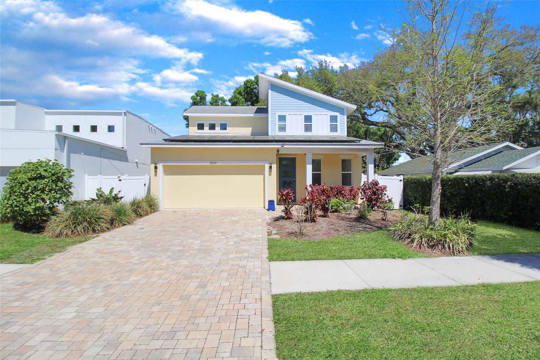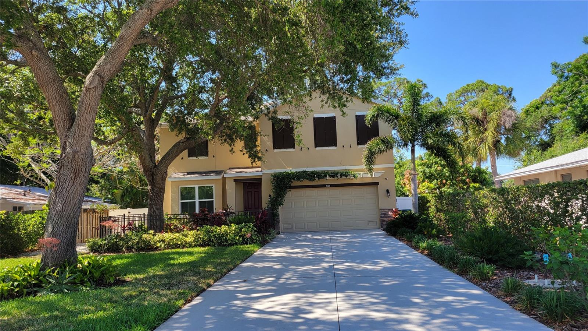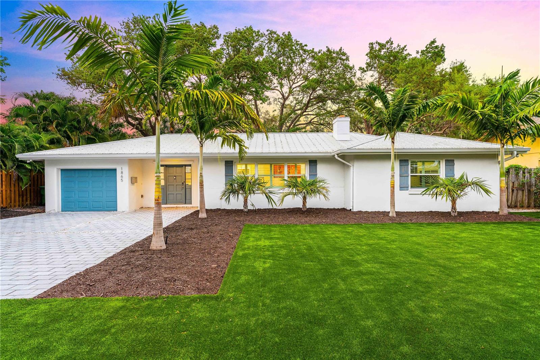1716 Stapleton Street, SARASOTA, FL 34239
Property Photos
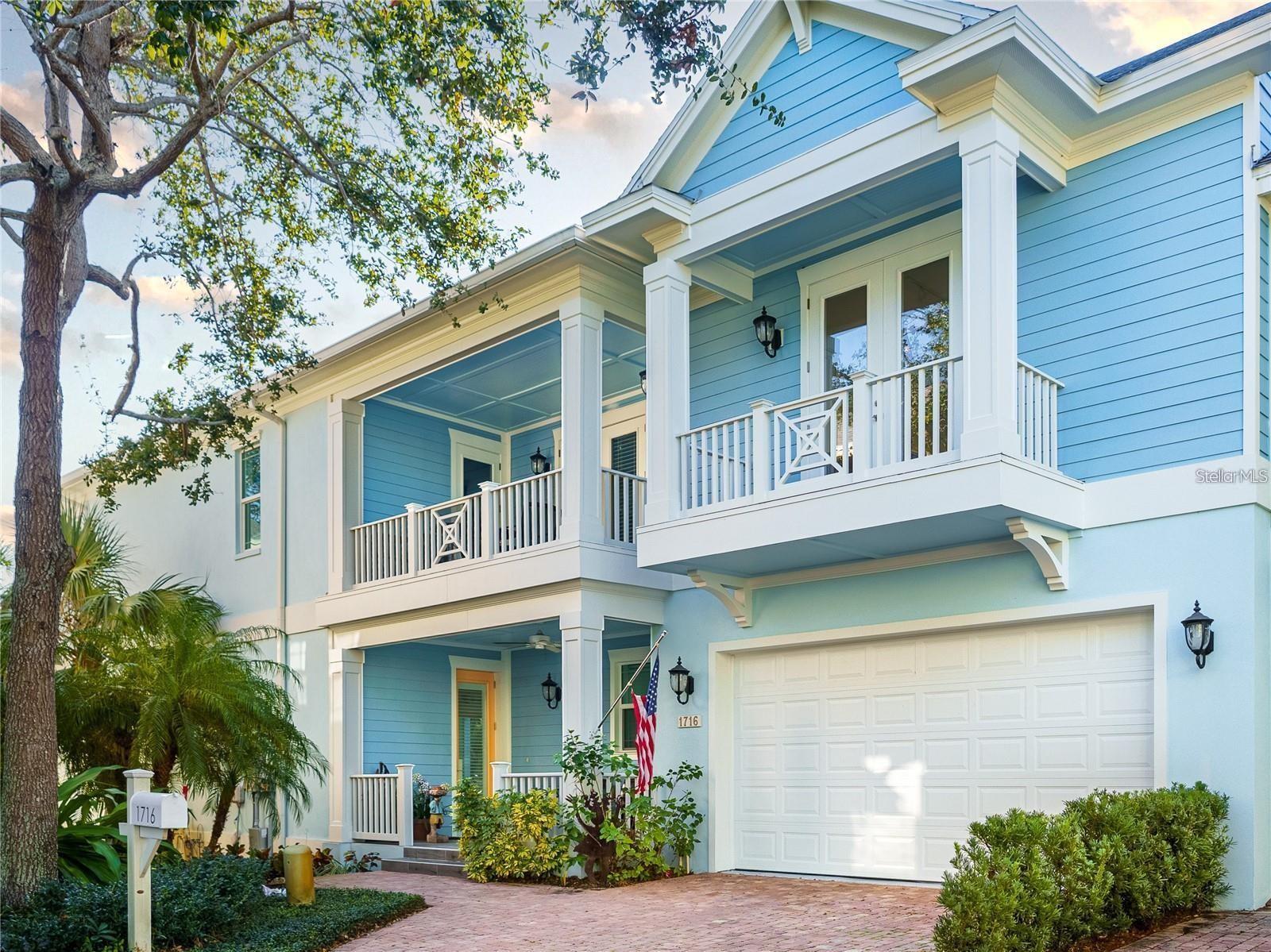
Would you like to sell your home before you purchase this one?
Priced at Only: $10,000
For more Information Call:
Address: 1716 Stapleton Street, SARASOTA, FL 34239
Property Location and Similar Properties
- MLS#: A4651932 ( Residential Lease )
- Street Address: 1716 Stapleton Street
- Viewed: 3
- Price: $10,000
- Price sqft: $2
- Waterfront: No
- Year Built: 2016
- Bldg sqft: 4247
- Bedrooms: 3
- Total Baths: 5
- Full Baths: 3
- 1/2 Baths: 2
- Garage / Parking Spaces: 2
- Days On Market: 8
- Additional Information
- Geolocation: 27.2998 / -82.5363
- County: SARASOTA
- City: SARASOTA
- Zipcode: 34239
- Elementary School: Phillippi Shores Elementary
- Middle School: Brookside Middle
- High School: Sarasota High
- Provided by: FINE PROPERTIES
- Contact: Tracy Srodes
- 941-782-0000

- DMCA Notice
-
DescriptionLuxurious Fully Furnished, 3 Bedroom Home with Elevator in Gated Sarasota Community Now Available for Rent! Short Term and Long Term rental options. Discover your sanctuary in one of Sarasotas most desirable enclavesWest of the Trailwhere homes are rarely available. Nestled in the exclusive, gated community of Granada Park, this stunning 3 bedroom, 3 full bath, and 2 half bath residence is a rare find that blends elegance, comfort, and modern convenience. Step inside to find a bright and airy living space flooded with natural light and fortified with impact rated doors and windows for added peace of mind. The open concept great room flows seamlessly into a chef inspired kitchen, featuring solid wood cabinetry, quartz countertops, a tile backsplash, stainless steel appliances, and a premium Wolf induction cooktopperfect for everyday meals or entertaining guests in style. One of the homes most impressive features is its private elevator, providing effortless access across all levels. Beautiful hardwood and tile floors add warmth and sophistication throughout. Ideal for remote work and creative pursuits, the second floor includes a dedicated office space and a separate art studio with a private entranceperfect as a guest suite or in law apartment. Each bedroom is designed with elevated ceilings and luxury finishes, with the primary suite offering a true retreat experience. Outside, unwind in your private spool (spa/pool) or cook out in your alfresco kitchen. A whole house generator ensures comfort and security no matter the weather. Additional features include: A spacious 2 car garage with ample storage HOA provided landscaping and community pool maintenance Access to a beautifully maintained community with paver driveways and lush mature landscaping Located just minutes from Sarasotas vibrant downtown, local shops, cafes, and the world famous Siesta Key Beach, this home offers the perfect balance of tranquility and accessibility.
Payment Calculator
- Principal & Interest -
- Property Tax $
- Home Insurance $
- HOA Fees $
- Monthly -
For a Fast & FREE Mortgage Pre-Approval Apply Now
Apply Now
 Apply Now
Apply NowFeatures
Building and Construction
- Covered Spaces: 0.00
- Exterior Features: Balcony, Sidewalk
- Living Area: 3073.00
Land Information
- Lot Features: Cul-De-Sac
School Information
- High School: Sarasota High
- Middle School: Brookside Middle
- School Elementary: Phillippi Shores Elementary
Garage and Parking
- Garage Spaces: 2.00
- Open Parking Spaces: 0.00
Eco-Communities
- Pool Features: In Ground
Utilities
- Carport Spaces: 0.00
- Cooling: Central Air
- Heating: Central, Electric
- Pets Allowed: Dogs OK, Size Limit, Yes
- Utilities: Sewer Connected, Sprinkler Well, Underground Utilities
Finance and Tax Information
- Home Owners Association Fee: 0.00
- Insurance Expense: 0.00
- Net Operating Income: 0.00
- Other Expense: 0.00
Rental Information
- Tenant Pays: Cleaning Fee
Other Features
- Appliances: Cooktop, Dishwasher, Disposal, Dryer, Electric Water Heater, Indoor Grill, Microwave, Range Hood, Refrigerator, Washer
- Association Name: Tracy srodes
- Country: US
- Furnished: Furnished
- Interior Features: Built-in Features, Ceiling Fans(s), Eat-in Kitchen, Elevator, High Ceilings, Kitchen/Family Room Combo, Living Room/Dining Room Combo, Open Floorplan, Solid Surface Counters, Solid Wood Cabinets, Stone Counters, Thermostat, Walk-In Closet(s), Window Treatments
- Levels: Two
- Area Major: 34239 - Sarasota/Pinecraft
- Occupant Type: Owner
- Parcel Number: 2039150126
- Possession: Rental Agreement
- View: Trees/Woods
Owner Information
- Owner Pays: Grounds Care, Management, Pool Maintenance, Sewer, Taxes, Trash Collection
Similar Properties
Nearby Subdivisions
Almeria
Bahia Vista Highlands
Battle Turner
Bayview
Bermuda On Osprey
Cordova Gardens
Cordova Gardens Ii
Cordova Gardens Iii
Cordova Gardens Iv
Cordova Gardens V
Floyd Cameron Sub
Hartland Park
Hibiscus Park 2
Hyde Park Heights 2
Jackson Court
Joiners A L Sub
La Linda Terrace
Loma Linda Park Pt Rep
Loma Linda Park Resub
Pittmancampo Sub
Plaza Gardens
Poinsettia Park 2
Rio Vista
Rustic Lodge
Rustic Lodge 2
Rustic Lodge 3
Shoreland Woods Sub
South Gate
South Gate East
South Side Park
Sunland Apts
Thompson Sub
Washington Heights
Yoders Sub

- The Dial Team
- Tropic Shores Realty
- Love Life
- Mobile: 561.201.4476
- dennisdialsells@gmail.com



