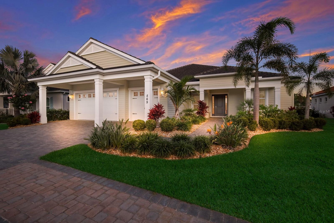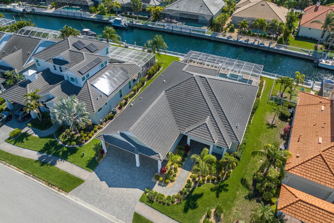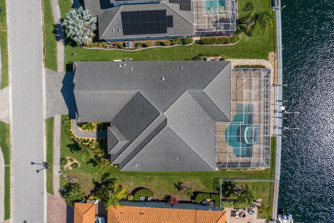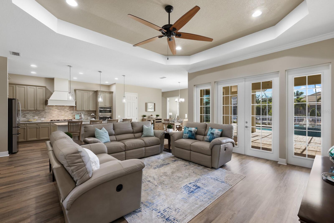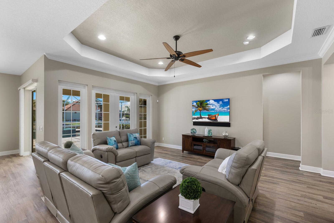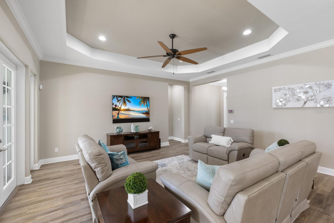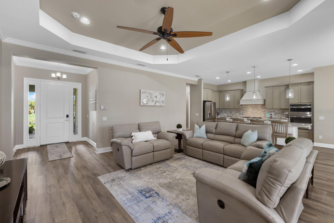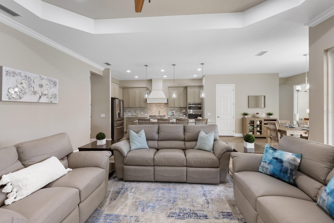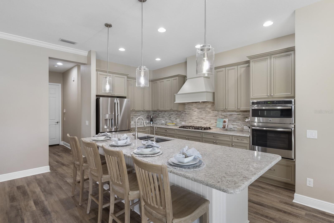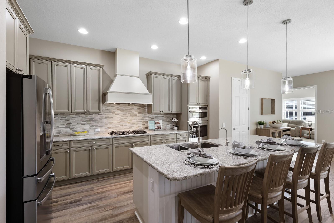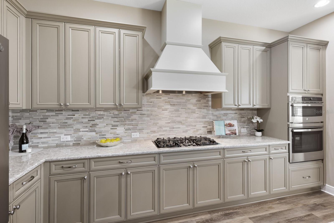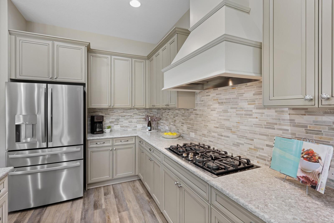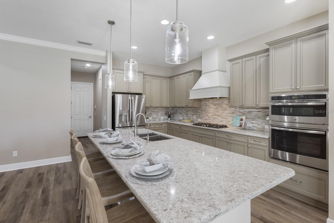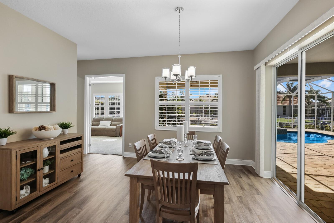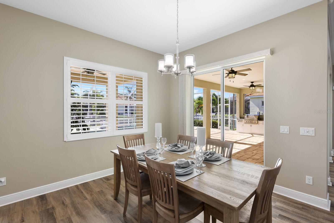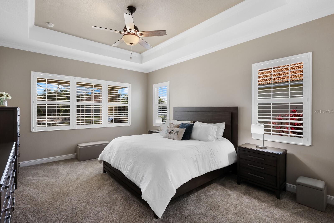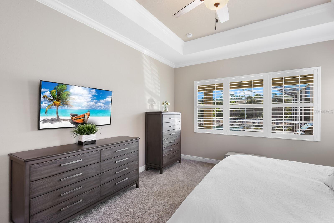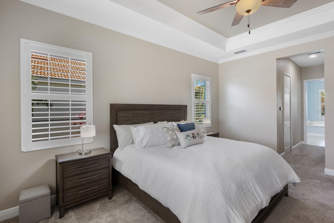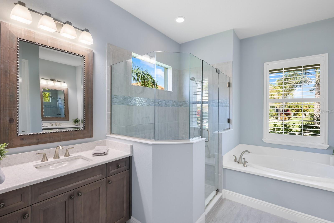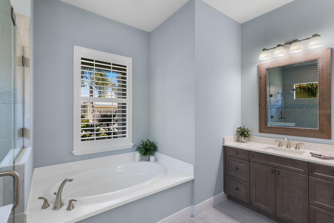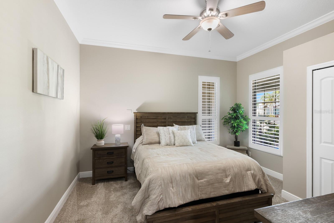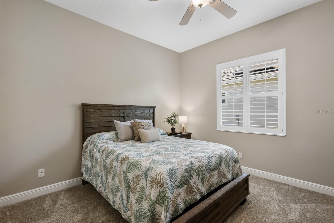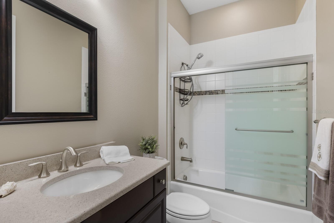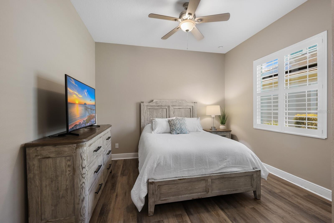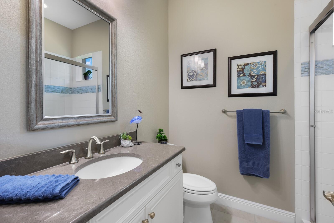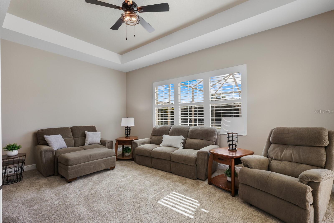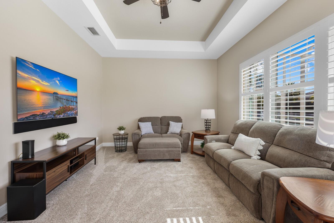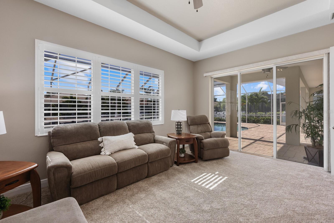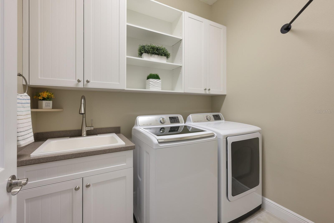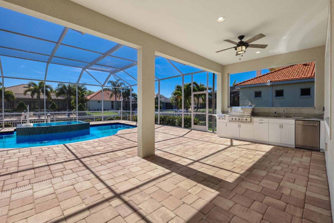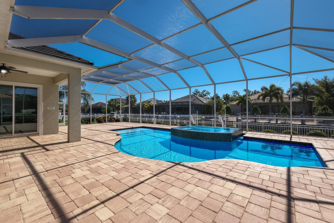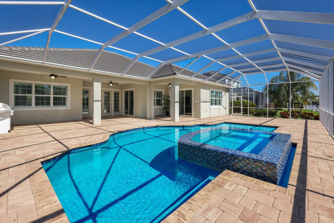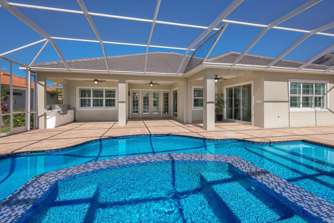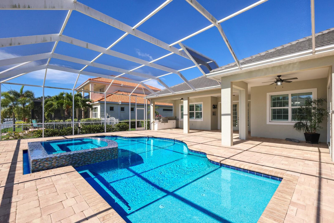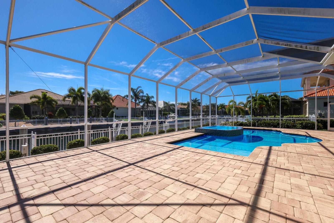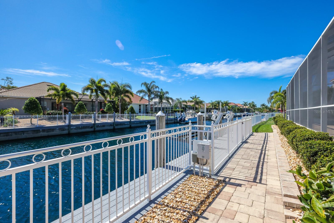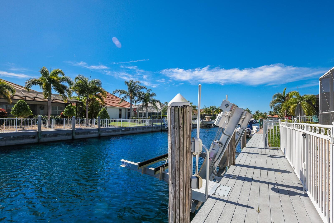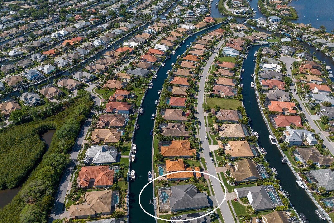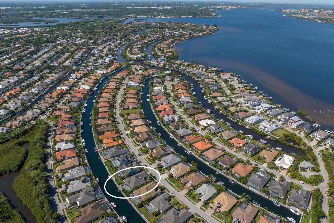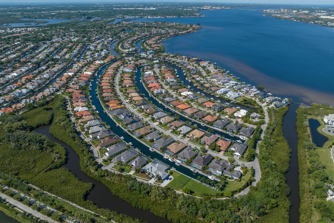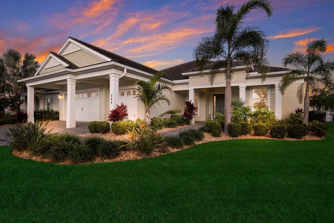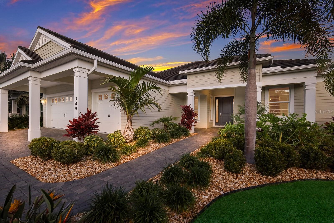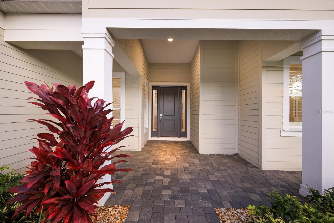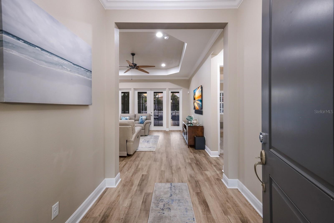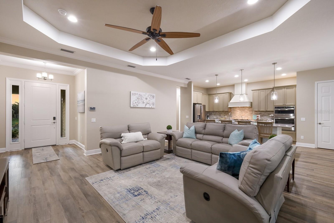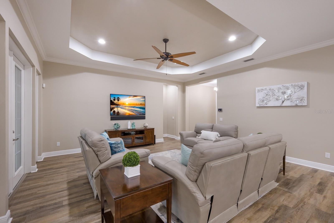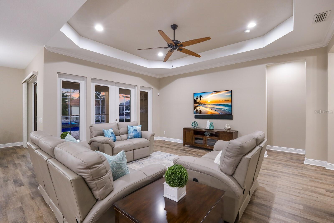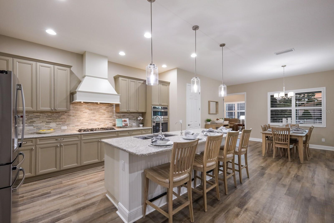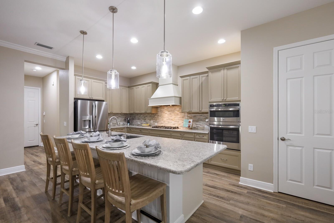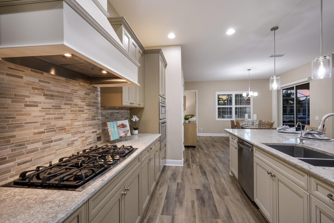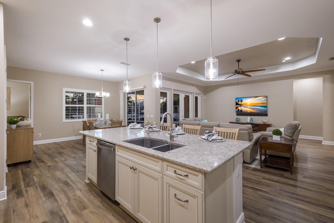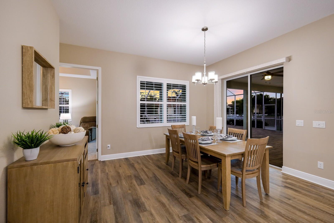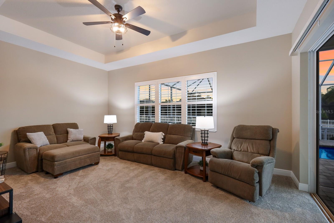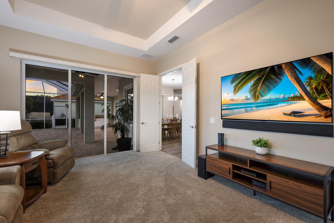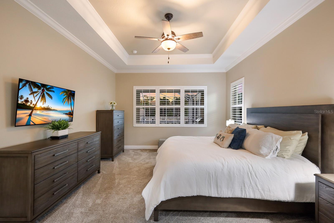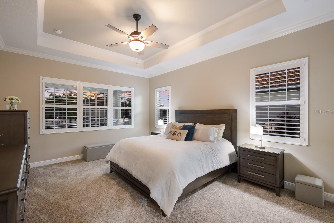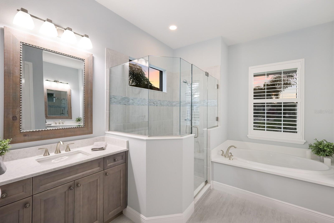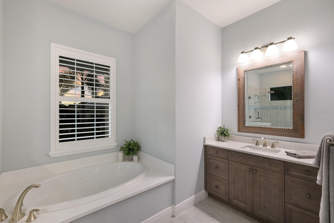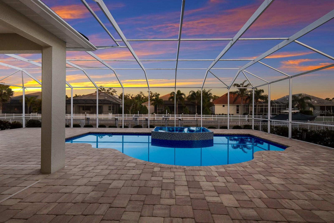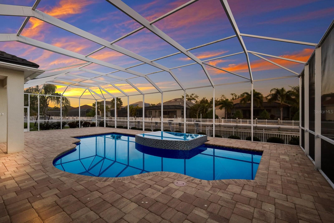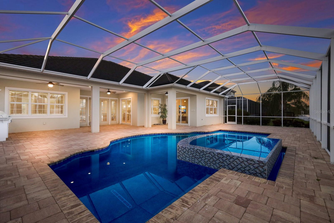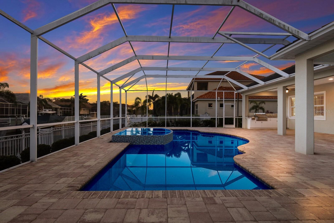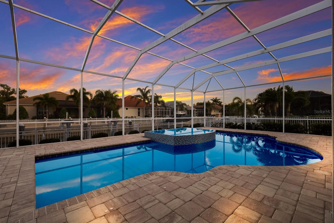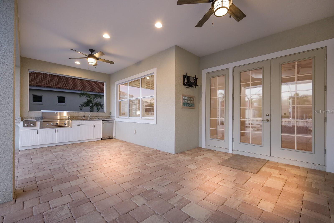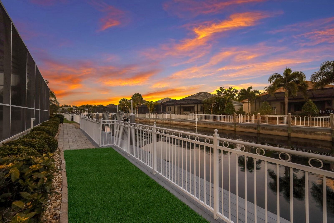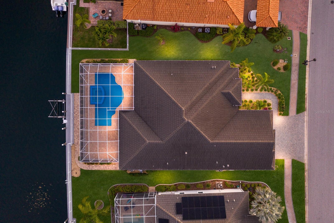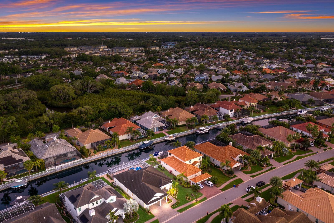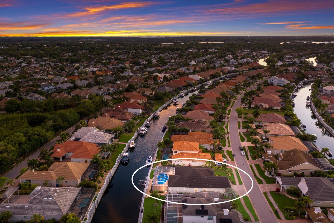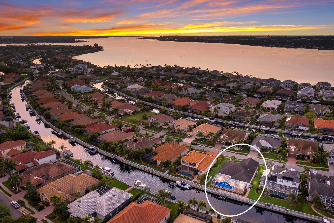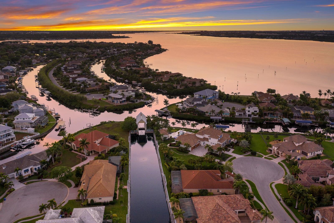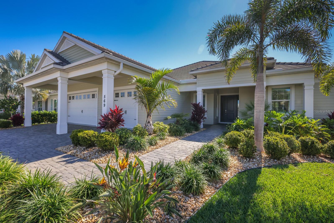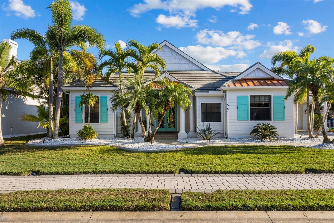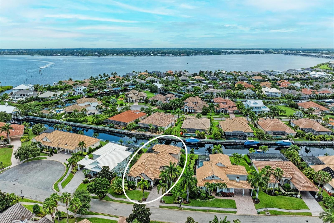569 Mast Drive, BRADENTON, FL 34208
Property Photos
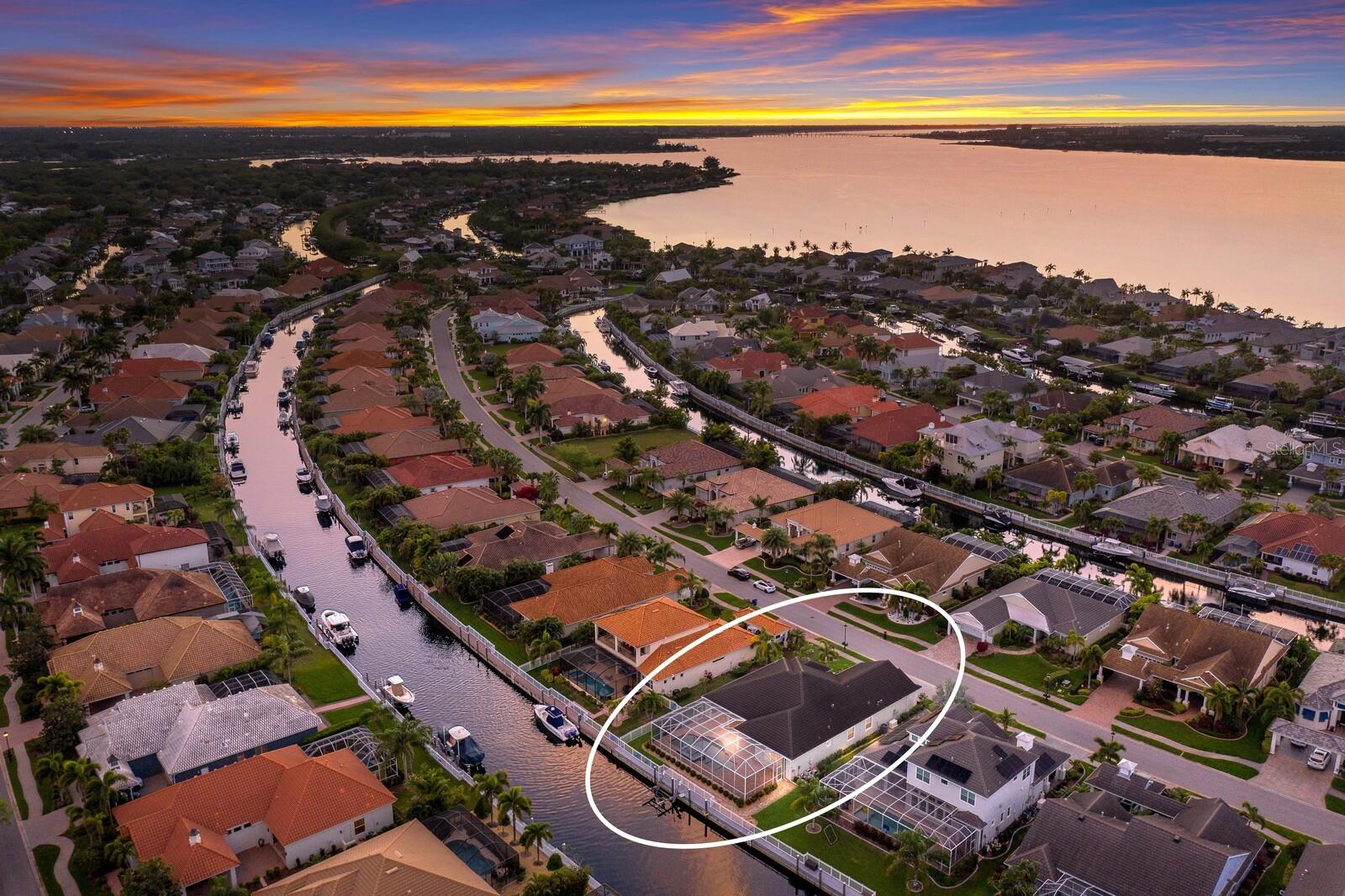
Would you like to sell your home before you purchase this one?
Priced at Only: $1,500,000
For more Information Call:
Address: 569 Mast Drive, BRADENTON, FL 34208
Property Location and Similar Properties
- MLS#: A4650193 ( Residential )
- Street Address: 569 Mast Drive
- Viewed: 1
- Price: $1,500,000
- Price sqft: $347
- Waterfront: Yes
- Wateraccess: Yes
- Waterfront Type: Canal - Freshwater
- Year Built: 2017
- Bldg sqft: 4324
- Bedrooms: 4
- Total Baths: 3
- Full Baths: 3
- Garage / Parking Spaces: 6
- Days On Market: 14
- Additional Information
- Geolocation: 27.51 / -82.5043
- County: MANATEE
- City: BRADENTON
- Zipcode: 34208
- Subdivision: Harbour Walk
- Provided by: MICHAEL SAUNDERS & COMPANY
- Contact: Sandi Dietrich
- 941-907-9595

- DMCA Notice
-
DescriptionWHOLE HOUSE GENERATOR, IMPACT WINDOWS & SHUTTERS, NEW POOL SCREENING! Discover the ultimate in coastal elegance at Harbour Walk at the Inletsan exclusive, gated community where luxury meets laid back waterfront living. This stunning 4 bedroom, 3 bath home (plus a versatile bonus room) sits proudly on a peaceful canal with direct access to the Gulf and beyondyour gateway to endless boating adventures. Designed for both comfort and style, the home features a whole house generator, a roomy 3 car garage, and a private dock equipped with a built in elevator boat liftperfect for stress free days on the water. Inside, soaring ceilings and serene views create a light, airy vibe, while the chefs kitchen stuns with quartz countertops, natural gas, stainless steel appliances, and tons of storage. Seamless indoor outdoor living is at the heart of this home. Host unforgettable gatherings in the expansive screened lanai with a full outdoor kitchen, or simply unwind by your private pool and spa after a day on the water. The luxurious owners suite is your personal retreat, complete with a spa inspired bath, dual vanities, a large shower, and a relaxing garden tub. Beyond the home, Harbour Walk offers top tier amenities: 24 hour guard gate, tennis courts, playground, walking trails, an observation pier, and even a kayak launch. Plus, with no CDD fees, you're enjoying all the perks without the extra cost. Whether you're cruising to the Manatee River or Sarasota Bay, or heading to nearby beaches, airports, or the high end UTC shopping districteverything is just a short trip away. This is more than a homeits a lifestyle. A rare opportunity to embrace waterfront living at its finest.
Payment Calculator
- Principal & Interest -
- Property Tax $
- Home Insurance $
- HOA Fees $
- Monthly -
For a Fast & FREE Mortgage Pre-Approval Apply Now
Apply Now
 Apply Now
Apply NowFeatures
Building and Construction
- Covered Spaces: 0.00
- Exterior Features: French Doors, Lighting, Outdoor Kitchen, Private Mailbox, Rain Gutters, Sidewalk, Sliding Doors
- Flooring: Carpet, Tile, Vinyl
- Living Area: 2731.00
- Roof: Tile
Land Information
- Lot Features: Cul-De-Sac, City Limits, Landscaped, Near Marina, Sidewalk, Paved, Private
Garage and Parking
- Garage Spaces: 3.00
- Open Parking Spaces: 0.00
- Parking Features: Driveway, Garage Door Opener, Portico
Eco-Communities
- Pool Features: Child Safety Fence, Gunite, Heated, In Ground, Lighting, Screen Enclosure, Tile
- Water Source: Public
Utilities
- Carport Spaces: 3.00
- Cooling: Central Air, Zoned
- Heating: Central, Electric
- Pets Allowed: Cats OK, Dogs OK, Yes
- Sewer: Public Sewer
- Utilities: BB/HS Internet Available, Cable Connected, Electricity Connected, Natural Gas Connected, Phone Available, Sewer Connected, Underground Utilities, Water Connected
Amenities
- Association Amenities: Cable TV, Fence Restrictions, Gated, Park, Pickleball Court(s), Playground, Recreation Facilities, Security, Tennis Court(s), Vehicle Restrictions
Finance and Tax Information
- Home Owners Association Fee Includes: Cable TV, Common Area Taxes, Escrow Reserves Fund, Fidelity Bond, Internet, Management, Private Road, Recreational Facilities, Security
- Home Owners Association Fee: 1247.00
- Insurance Expense: 0.00
- Net Operating Income: 0.00
- Other Expense: 0.00
- Tax Year: 2024
Other Features
- Appliances: Cooktop, Dishwasher, Disposal, Dryer, Gas Water Heater, Microwave, Range Hood, Refrigerator, Washer, Water Filtration System, Wine Refrigerator
- Association Name: C&S Comm. Mgmt/Kasia Matt
- Association Phone: 941-377-3419x128
- Country: US
- Interior Features: Ceiling Fans(s), Crown Molding, High Ceilings, Kitchen/Family Room Combo, Living Room/Dining Room Combo, Open Floorplan, Primary Bedroom Main Floor, Solid Wood Cabinets, Split Bedroom, Stone Counters, Thermostat, Tray Ceiling(s), Walk-In Closet(s), Window Treatments
- Legal Description: (PARCEL 481 HARBOUR WALK) A PARCEL OF LAND BEING A PART OF LOTS 496 & 497, RIVERDALE REV, A SUB AS PER PB 10, PG 40, & A PORTION OF THAT CERTAIN PARCEL OF LAND REF TO IN
- Levels: One
- Area Major: 34208 - Bradenton/Braden River
- Occupant Type: Owner
- Parcel Number: 1077403609
- Possession: Close Of Escrow
- Style: Florida, Key West
- View: Water
- Zoning Code: BR_1
Similar Properties
Nearby Subdivisions
Amberly Ph I Rep
Amberly Ph Ii
Amberly Phase I Amberly Ph I
Azalea Terrace Rep
Bay Laurel
Beau Vue Estates
Bella Sole At Riverdale
Braden Castle Park
Braden Manor
Braden Manor Blk C Rep
Braden Oaks Subdivision
Braden River Lakes
Braden River Lakes Ph Ii
Braden River Lakes Ph Iv
Braden River Lakes Ph V-a
Braden River Lakes Ph Va
Braden River Lakes Sub
Braden River Manor
Braden River Ranchettes
Bradenton East
Brobergs
Brobergs Continued
C H Davis River Front Resubdiv
Citrus Meadows
Cortez Landings
Cottages At San Casciano
Cottages At San Lorenzo
Davis River Front Prop Resubdi
Eastover
Elwood Park
Evergreen
Evergreen Estates
Evergreen Ph I
Evergreen Ph Ii
Fernwood
G C Wyatts Add To Sunshine Rid
Glazier Gallup List
Harbor Haven
Harbour Walk
Harbour Walk At The Inlets
Harbour Walk At The Inlets Riv
Harbour Walk At The Inlets, Ri
Harbour Walk Inlets Riverdale
Harbour Walk Riverdale Revised
Hidden Lagoon Ph Ii
Hidden Meadows
Highland Ridge
Kingston Estates
Magnolia Manor
Magnolia Manor River Sec
Magnolia Manor Unrec
Manatee Gardens Third Sec
Manatee Palms Unit Four
Morgans 38
Not In A Subdivision
Oak Trace A Sub
Oconnell
Orange Ridge Heights
Perrry Park
Pinealtos Park
Pinecrest
Pinedale Resubdivided Plat
Regent Park
River Haven
River Isles
River Isles Unit 3-a
River Point Of Manatee
River Run Estates
River Sound
River Sound Rev Por
Riverdale
Riverdale Resubdivided
Riverdale Rev
Riverdale Rev The Inlets
Riverdale Rev, The Inlets
Rohrs Ranchettes
Stone Creek
Sugar Creek Country Club Co-op
Sugar Creek Estates Co-op
Sugar Creek Estates Co-op Ur0/
Sugar Ridge
The Inlets At Riverdale Rev
The Reserve At Harbour Walk
Tidewater Preserve
Tidewater Preserve 2
Tidewater Preserve 3
Tidewater Preserve 4
Tidewater Preserve 5
Tidewater Preserve Ph I
Tradewinds
Tropical Shores
Villages Of Glen Creek Mc1
Villages Of Glen Creek Ph 1a
Villages Of Glen Creek Ph 1b
Whitaker Estate

- The Dial Team
- Tropic Shores Realty
- Love Life
- Mobile: 561.201.4476
- dennisdialsells@gmail.com



