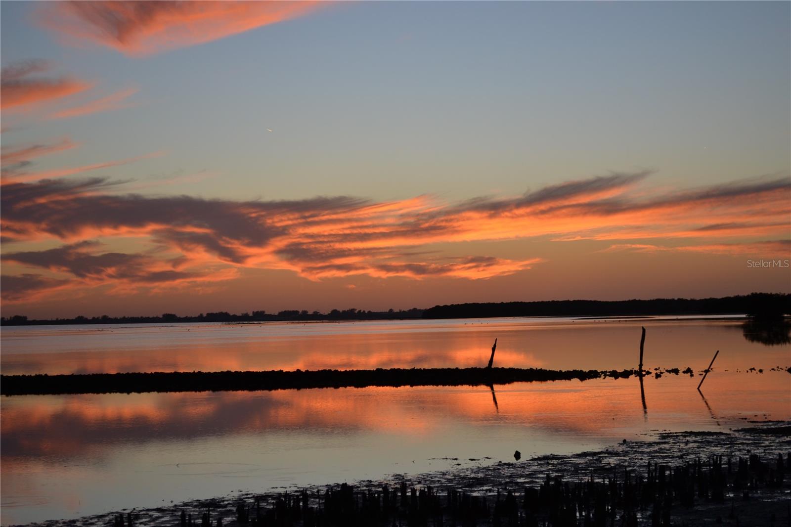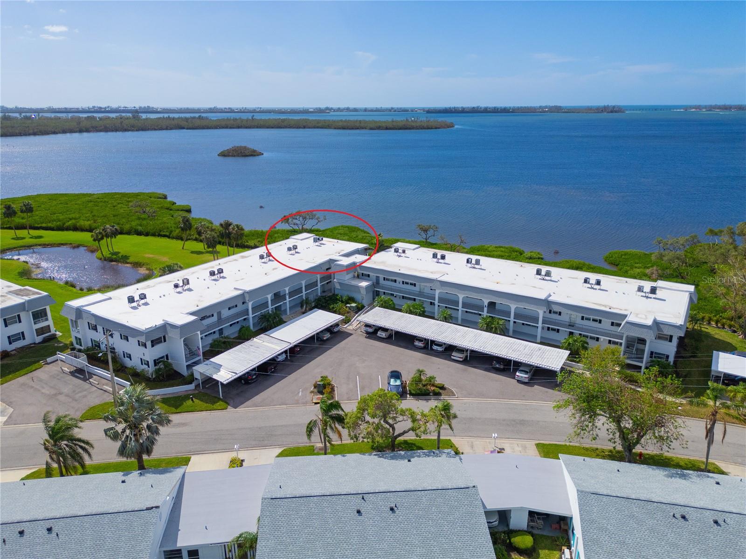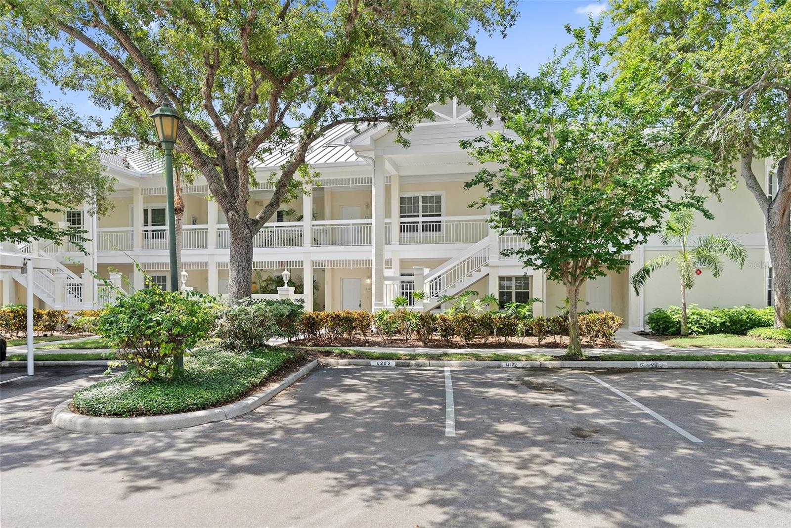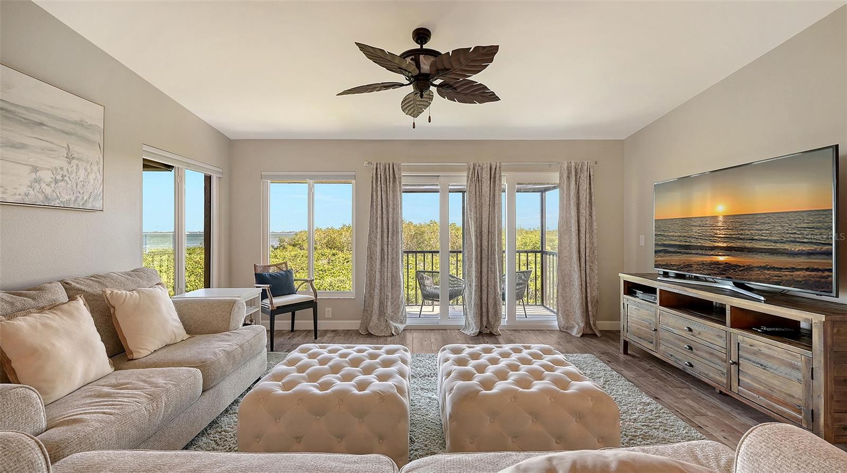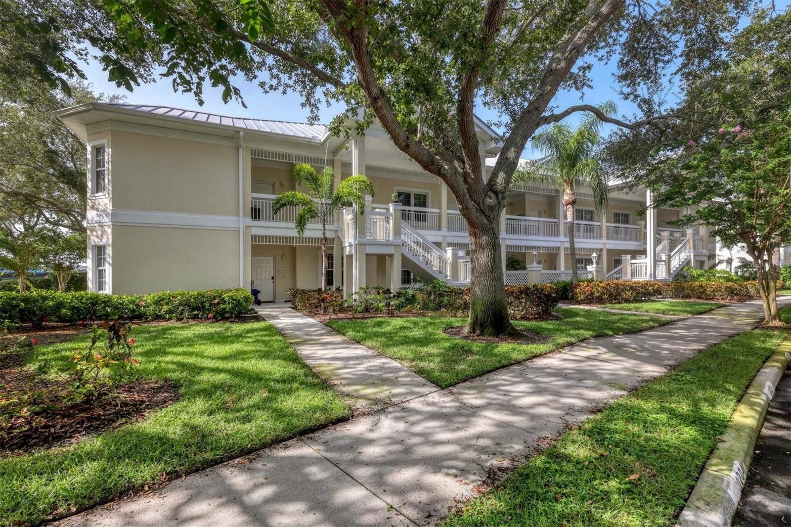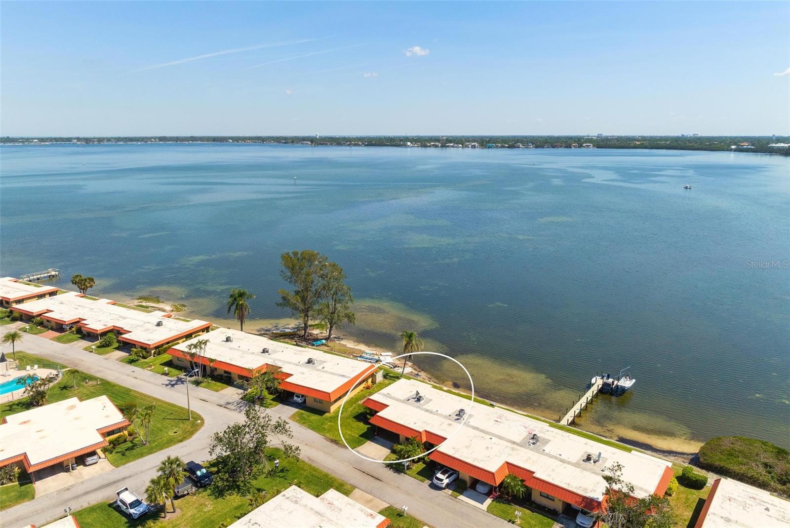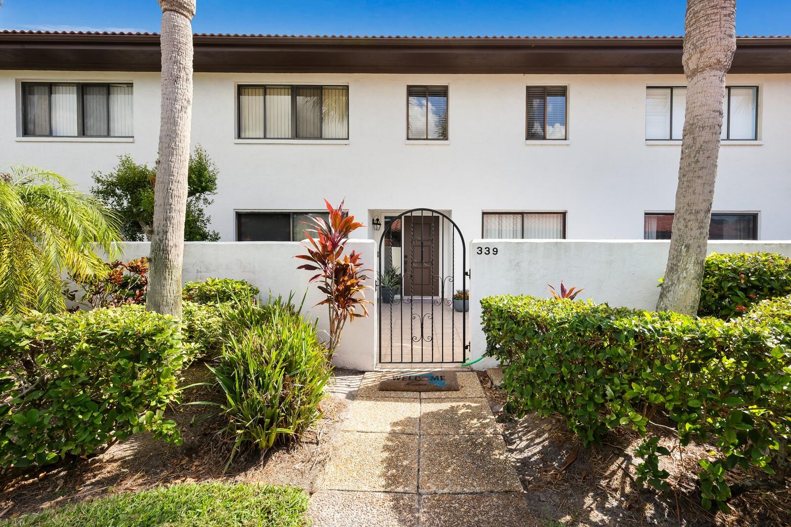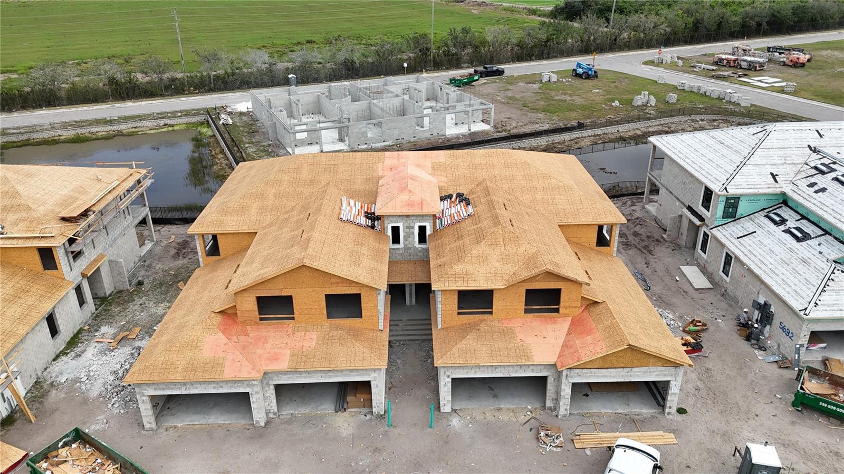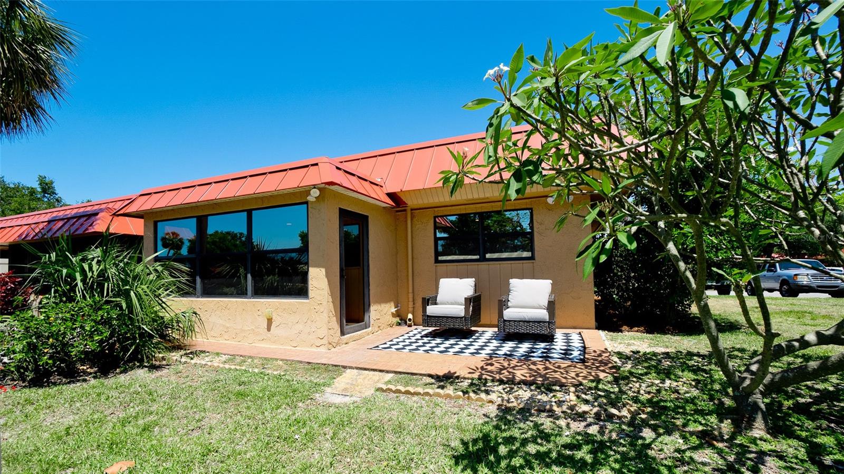5632 Summit Pointe Circle 101, BRADENTON, FL 34210
Property Photos
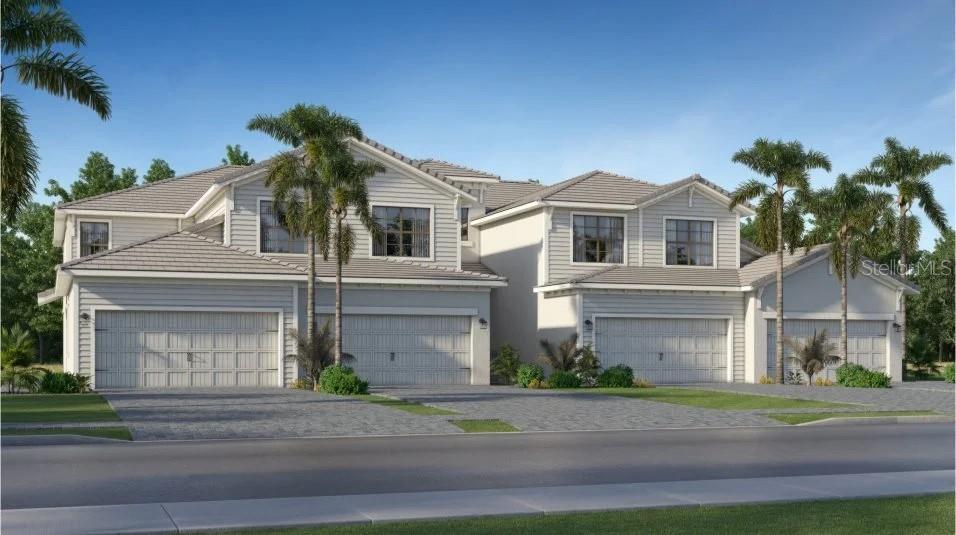
Would you like to sell your home before you purchase this one?
Priced at Only: $494,997
For more Information Call:
Address: 5632 Summit Pointe Circle 101, BRADENTON, FL 34210
Property Location and Similar Properties
- MLS#: A4648545 ( Residential )
- Street Address: 5632 Summit Pointe Circle 101
- Viewed: 17
- Price: $494,997
- Price sqft: $212
- Waterfront: No
- Year Built: 2025
- Bldg sqft: 2338
- Bedrooms: 3
- Total Baths: 2
- Full Baths: 2
- Garage / Parking Spaces: 2
- Days On Market: 13
- Additional Information
- Geolocation: 27.4325 / -82.6173
- County: MANATEE
- City: BRADENTON
- Zipcode: 34210
- Subdivision: Legends Cove
- Building: Legends Cove
- Provided by: MICHAEL SAUNDERS & COMPANY
- Contact: Adam Cuffaro
- 941-752-2683

- DMCA Notice
-
DescriptionUnder Construction. This stunning "Arrowhead" model Coach Home from Lennar offers incredible value with their Everything Included package, which means all appliances, including the washer and dryer, blinds, and even some smart features are included in the home. Builder incentives are availablebe sure to ask for more details! Designed with an open concept and high end finishes, this home offers a large kitchen with a walk in pantry, setting the stage for a spacious living experience. The dining and living room areas combine to create an expansive gathering space that flows out to a pond facing generous covered lanai, perfect for entertaining or relaxing. The Owners Retreat is a standout feature, offering not one, but two walk in closets and a large bathroom with double vanities and a walk in shower. The two additional bedrooms are generously sized and located at the front of the home, providing both privacy and comfort for everyone. Conveniently located near IMG Academy, Bradenton Beach, and an abundance of dining and shopping options, this home offers both luxury and convenience. Residents of Legends Cove will enjoy the privacy of living in a gated community and have access to the exclusive on site swimming pool, as well as well maintained common areas. The HOA dues cover lawn care, irrigation, pest control, internet, reserves for roof and paint, exterior insurance, and pool maintenance. 30 day minimum day rental and 3 pet max, no weight restrictions. Lennar is also offering a contribution towards closing costs and a Rate Buy Down when you finance through them. Additionally, Lennar is covering the first year of HOA dues for the three available inventory homes. With all of these exceptional features, this home offers a lifestyle that blends luxury, convenience, and value. Please note that photos, renderings, and virtual tours may depict model homes with furniture, accessories, wall coverings, and landscaping that are for display purposes only and are not included in the price of this home. Schedule your showing today to learn more about all the features and options included in this remarkable home.
Payment Calculator
- Principal & Interest -
- Property Tax $
- Home Insurance $
- HOA Fees $
- Monthly -
For a Fast & FREE Mortgage Pre-Approval Apply Now
Apply Now
 Apply Now
Apply NowFeatures
Building and Construction
- Builder Model: Arrowhead- Coach Home
- Builder Name: Lennar
- Covered Spaces: 0.00
- Exterior Features: Irrigation System, Rain Gutters, Sidewalk
- Flooring: Carpet, Ceramic Tile
- Living Area: 1741.00
- Roof: Tile
Property Information
- Property Condition: Under Construction
Garage and Parking
- Garage Spaces: 2.00
- Open Parking Spaces: 0.00
- Parking Features: Garage Door Opener
Eco-Communities
- Water Source: Public
Utilities
- Carport Spaces: 0.00
- Cooling: Central Air
- Heating: Central
- Pets Allowed: Cats OK, Dogs OK, Number Limit, Yes
- Sewer: Public Sewer
- Utilities: Cable Connected, Electricity Connected, Public, Sprinkler Recycled, Underground Utilities, Water Connected
Amenities
- Association Amenities: Gated, Pool
Finance and Tax Information
- Home Owners Association Fee Includes: Pool, Escrow Reserves Fund, Insurance, Internet, Maintenance Structure, Maintenance Grounds, Maintenance, Pest Control, Private Road
- Home Owners Association Fee: 0.00
- Insurance Expense: 0.00
- Net Operating Income: 0.00
- Other Expense: 0.00
- Tax Year: 2024
Other Features
- Appliances: Dishwasher, Disposal, Dryer, Microwave, Range, Tankless Water Heater, Washer
- Association Name: ICON Management / Brenda
- Association Phone: 941-747-7261
- Country: US
- Furnished: Unfurnished
- Interior Features: Ceiling Fans(s), Kitchen/Family Room Combo, Living Room/Dining Room Combo, Open Floorplan, Primary Bedroom Main Floor, Split Bedroom, Walk-In Closet(s), Window Treatments
- Legal Description: COM AT THE NE COR OF SEC 20, TWN 35S, RNG 17E, MANATEE COUNTY, F; TH N 89 DEG 23 MIN 40 SEC W, ALG THE N LN OF SD SEC 20, A DIST OF 929.23 FT; TH S 64 DEG 40 MIN 24 SEC W, A
- Levels: One
- Area Major: 34210 - Bradenton
- Occupant Type: Vacant
- Parcel Number: 6147122559
- Unit Number: 101
- Views: 17
- Zoning Code: PD-MU
Similar Properties
Nearby Subdivisions
Academy Park Ph I
Bay Hollow
Bay Pointe At Cortez Condo Ph
Bay Pointe At Cortez Ph 26
Bay Pt At Cortez Ph 2 6
Bay Pt At Cortez Ph 26 Or 2054
Bayside Terraces At Wild Oak B
Bollettieri Resort Villas Iii
Bollettieri Resort Villas Iv
Bollettieri Resort Villas Ix
Bollettieri Resort Villas Vi
Bollettieri Resort Villas Viii
Conquistador Bay Club
El Conquistador Village 1 Sec
Harbor Pines
Lakebridge Ph Ii Iii
Legends Cove
Mirror Lake
Mirror Lake Condo
Mirror Lake Condo Sec 1
Mirror Lake Sec 2
Mirror Lake Sec 3
Mirror Lake Sec 4
Morton Village
Mount Vernon 3 Condo
Mount Vernon Condominium
Mount Vernon Ph 1
Mount Vernon Ph 1b
Mount Vernon Ph 2
Mount Vernon Ph 3
Palm Court Villas Ph 3 5 19 37
Palma Sola Harbour Sec 1
Palma Sola Harbour Sec 2
Palma Sola Harbour Sec 3
Palma Sola Harbour Sec 4
Palma Sola Harbour Sec 5
Racquet Club Villas Amd
Sherwood Forest
Shorewalk
Shorewalk Bath Tennis Club 1
Shorewalk Bath Tennis Club 14
Southwinds At Five Lakes Ph 29
Southwinds At Five Lakes Ph A6
Spring Lakes
Spring Lakes Ii
Spring Lakes Iii
Spring Lakes V
Spring Lakes Vi
Terraces At Wild Oak Bay Ii
The Palms Of Cortez
The Terraces At Wild Oak Bay
The Terraces At Wild Oak Bay I
The Vistas At Wild Oak Bay
The Vistas At Wild Oak Bay I A
The Vistas At Wild Oak Bay Iv
Tidy Island Ph I
Tidy Island Ph Ii
Tidy Island Ph Iii
Timber Creek One
Timber Creek Two
Turnberry Woods At Conquistado
Valencia Garden
Valencia Garden Ii
Valencia Garden Iii
Villas At Wild Oak Bay
Vizcaya Condo
Vizcaya Ph 1 2 3 4 5 7 9 12 13
Vizcaya Ph 123457912131516
Vizcaya Ph 61011
Wildewood Spgs Ii
Wildewood Spgs Iia
Wildewood Spgs Iib
Wildewood Spgs Iic
Wildewood Spgs Stage 1c1 Of Pi
Wildewood Spgs Stage 3b Of Spr
Wildewood Spgs Stage 3c Of Spr
Wildewood Spgs Stage 4d Of Pal
Wildewood Spgs Stage 5a Of Lak
Wildewood Spgs Stage 5b Of Lak
Wildewood Spgs Stage 7a Of Oak
Wildewood Spgs Stage 7d Of Oak

- The Dial Team
- Tropic Shores Realty
- Love Life
- Mobile: 561.201.4476
- dennisdialsells@gmail.com


































