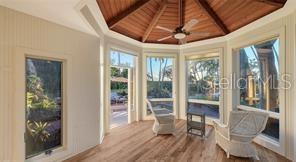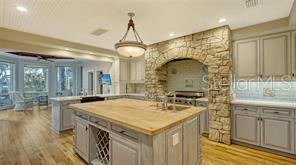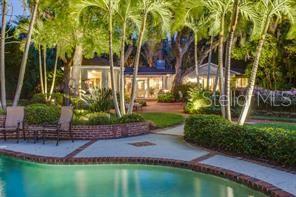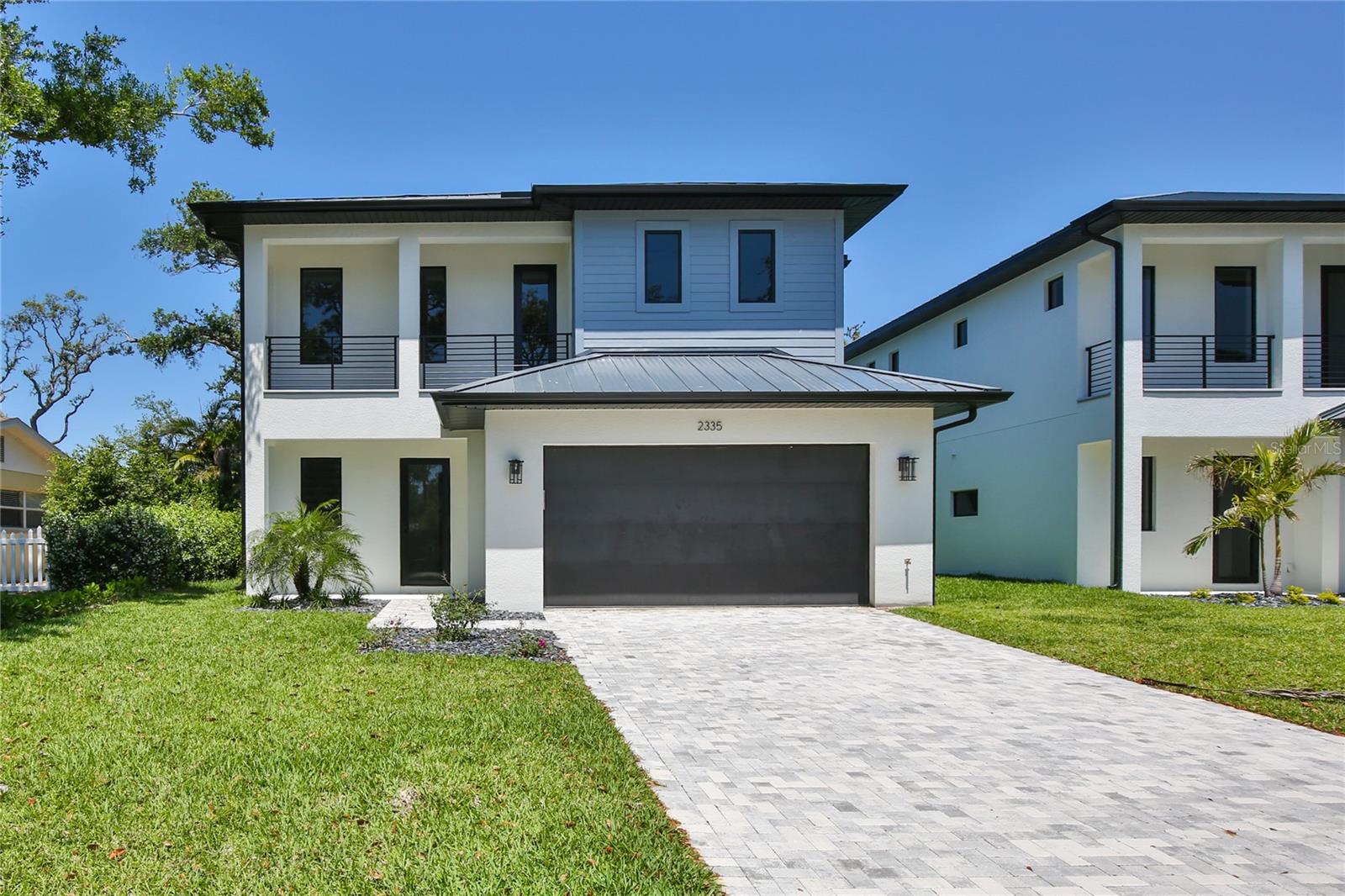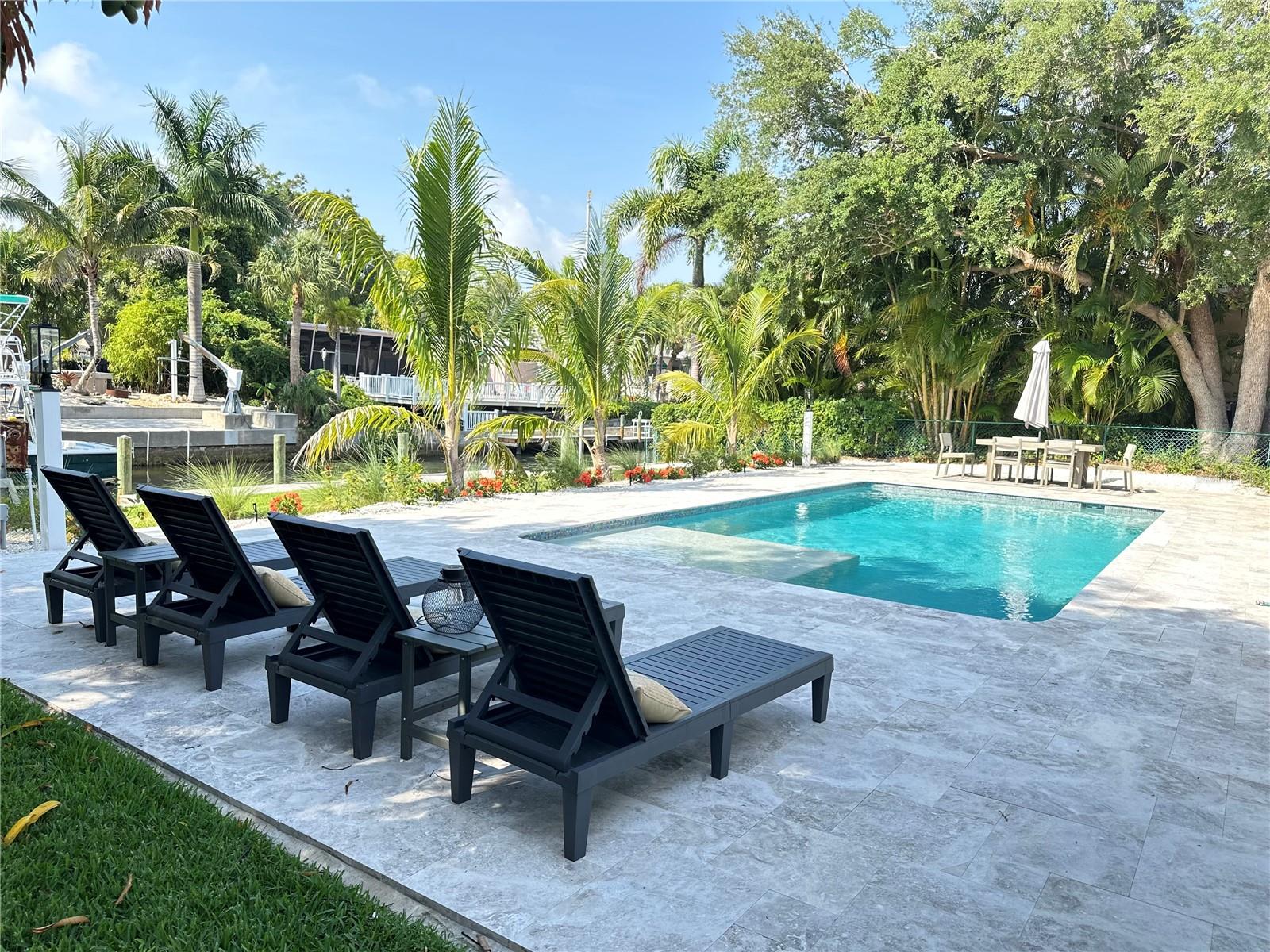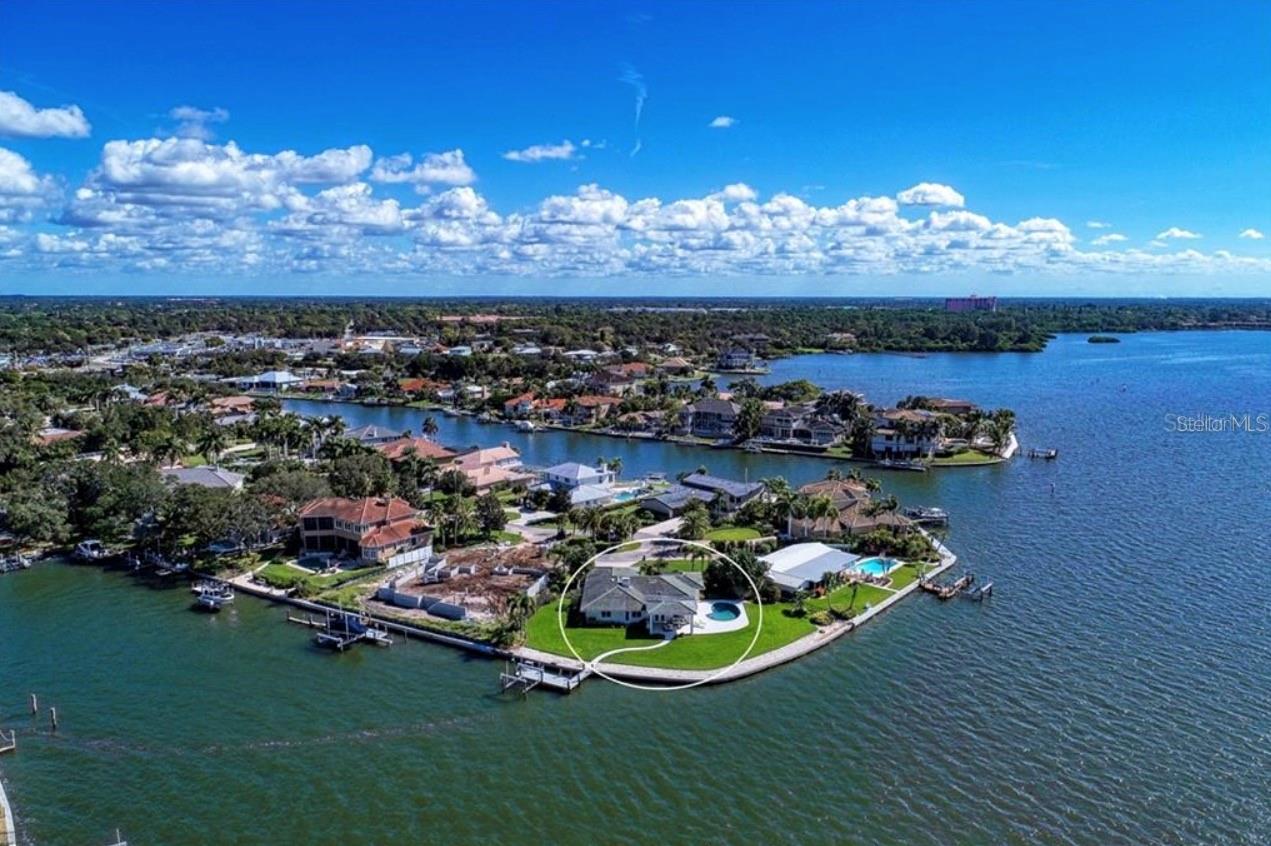3920 Red Rock Way, SARASOTA, FL 34231
Property Photos
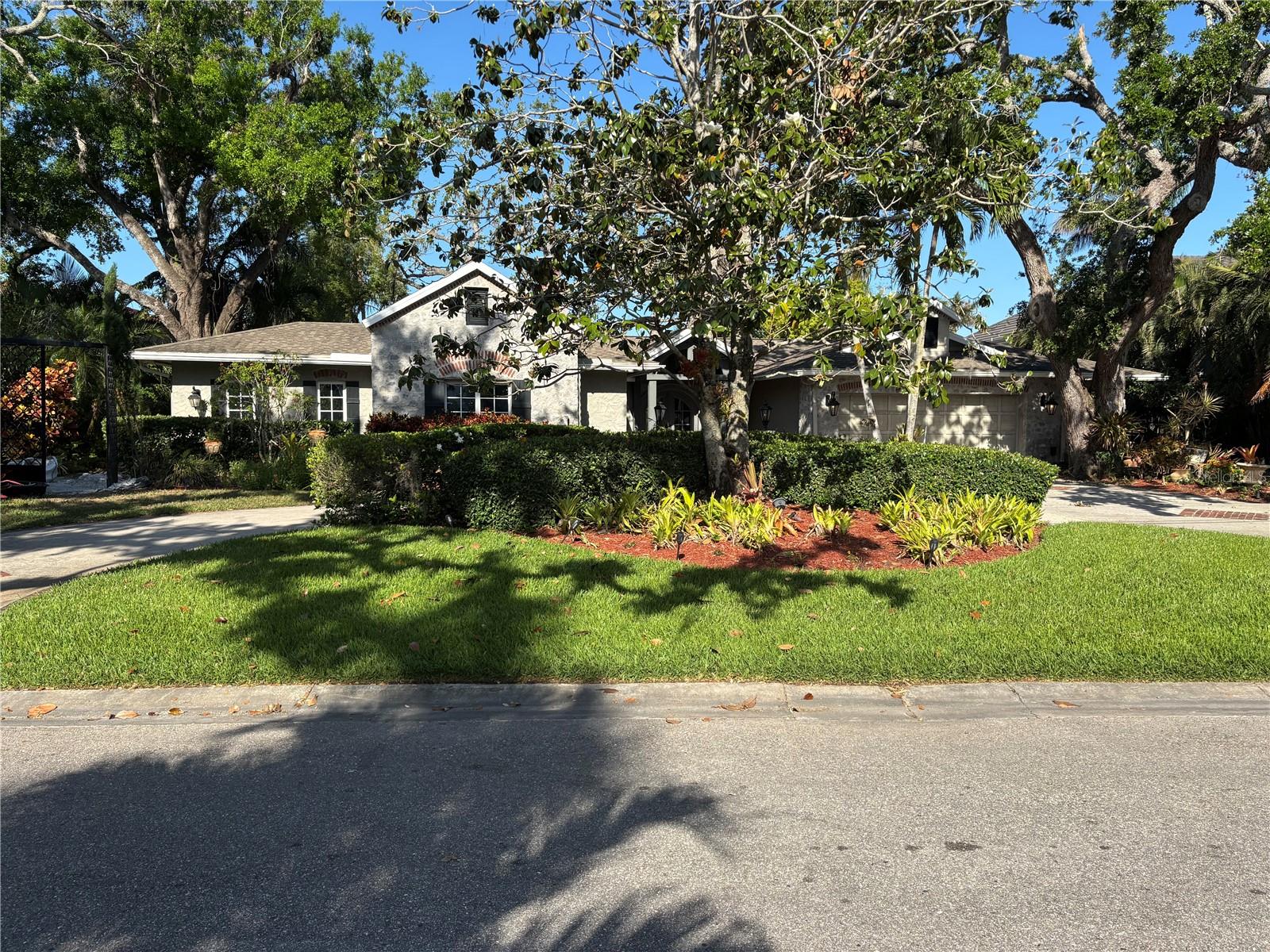
Would you like to sell your home before you purchase this one?
Priced at Only: $10,000
For more Information Call:
Address: 3920 Red Rock Way, SARASOTA, FL 34231
Property Location and Similar Properties
- MLS#: A4648240 ( Residential Lease )
- Street Address: 3920 Red Rock Way
- Viewed: 9
- Price: $10,000
- Price sqft: $2
- Waterfront: Yes
- Wateraccess: Yes
- Waterfront Type: Bay/Harbor
- Year Built: 1967
- Bldg sqft: 5290
- Bedrooms: 4
- Total Baths: 5
- Full Baths: 4
- 1/2 Baths: 1
- Garage / Parking Spaces: 2
- Days On Market: 12
- Additional Information
- Geolocation: 27.2981 / -82.5399
- County: SARASOTA
- City: SARASOTA
- Zipcode: 34231
- Subdivision: Hansen
- Elementary School: Phillippi Shores
- Middle School: Brookside
- High School: Riverview
- Provided by: ROSSI & COMPANY INC
- Contact: Annette Colabella
- 941-955-7368

- DMCA Notice
-
DescriptionOne or more photo(s) has been virtually staged. Please don't miss this opportunity to live in Paradise. Magnificent four bedroom home situated on almost an acre of Bay Front property just minutes away from Siesta Key is available for immediate occupancy. Over 4000 square feet of luxurious living with upgraded amenities such as two wood burning fireplaces, Chestnut flooring, gourmet kitchen with Viking gas range, butcher block island and butler's pantry are just a few of the features that await the future occupants of this gem of a home. The spacious master suite, which faces the Bay, boasts French doors leading to a private patio, two walk in closets, ensuite bath with large walk in shower, jet tub and his and her vanities. The guest wing has two bedrooms each with its own bath and a family room making it ideal for when friends or family visit or it can be utilized as an in law apartment. End the day with a walk on your private dock or a swim in the salt water pool.
Payment Calculator
- Principal & Interest -
- Property Tax $
- Home Insurance $
- HOA Fees $
- Monthly -
For a Fast & FREE Mortgage Pre-Approval Apply Now
Apply Now
 Apply Now
Apply NowFeatures
Building and Construction
- Covered Spaces: 0.00
- Exterior Features: Awning(s), Courtyard, Dog Run, French Doors, Garden, Irrigation System, Lighting, Outdoor Grill, Private Mailbox, Rain Gutters, Sliding Doors, Storage
- Flooring: Carpet, Tile, Wood
- Living Area: 4144.00
- Other Structures: Greenhouse, Kennel/Dog Run, Outdoor Kitchen, Shed(s), Storage, Workshop
Property Information
- Property Condition: Completed
Land Information
- Lot Features: Flood Insurance Required, Landscaped, Near Public Transit, Oversized Lot, Sidewalk, Paved
School Information
- High School: Riverview High
- Middle School: Brookside Middle
- School Elementary: Phillippi Shores Elementary
Garage and Parking
- Garage Spaces: 2.00
- Open Parking Spaces: 0.00
- Parking Features: Circular Driveway, Converted Garage
Eco-Communities
- Pool Features: Child Safety Fence, Chlorine Free, Deck, Fiber Optic Lighting, Gunite, In Ground, Lighting, Salt Water
- Water Source: Public
Utilities
- Carport Spaces: 0.00
- Cooling: Central Air
- Heating: Central
- Pets Allowed: No
- Sewer: Public Sewer
- Utilities: BB/HS Internet Available, Cable Available, Electricity Available, Fire Hydrant, Natural Gas Available, Natural Gas Connected, Propane, Sewer Connected, Street Lights, Water Connected
Finance and Tax Information
- Home Owners Association Fee: 0.00
- Insurance Expense: 0.00
- Net Operating Income: 0.00
- Other Expense: 0.00
Other Features
- Accessibility Features: Accessible Approach with Ramp, Accessible Bedroom, Accessible Closets, Accessible Common Area, Accessible Doors, Accessible Entrance, Accessible Full Bath, Visitor Bathroom, Accessible Hallway(s), Accessible Kitchen, Accessible Central Living Area, Customized Wheelchair Accessible, Grip-Accessible Features
- Appliances: Bar Fridge, Built-In Oven, Convection Oven, Dishwasher, Disposal, Dryer, Ice Maker, Kitchen Reverse Osmosis System, Microwave, Range Hood, Refrigerator, Washer, Water Purifier, Wine Refrigerator
- Country: US
- Furnished: Unfurnished
- Interior Features: Accessibility Features, Built-in Features, Ceiling Fans(s), Central Vaccum, Dry Bar, Eat-in Kitchen, Living Room/Dining Room Combo, Open Floorplan, Primary Bedroom Main Floor, Skylight(s), Solid Surface Counters, Solid Wood Cabinets, Split Bedroom, Thermostat, Walk-In Closet(s), Window Treatments
- Levels: One
- Area Major: 34231 - Sarasota/Gulf Gate Branch
- Occupant Type: Vacant
- Parcel Number: 0076030008
- Possession: Rental Agreement
- View: Garden, Pool, Trees/Woods, Water
Owner Information
- Owner Pays: Grounds Care, Trash Collection
Similar Properties
Nearby Subdivisions
2721 Mall Drive
Aqualane Estates 1st
Ashton Lakes 01 02
Ashton Lakes 03
Ashton Lakes 08
Bahama Heights
Baywood Colony Sec 1
Baywood Colony Southwood 1
Baywood Colony Southwood 2
Brodeurs
Carrington Place
Castel Del Mare
Colonial Terrace
Coral Cove
Crossings
Denham Acres
Emerald Harbor
Golden Acres
Gulf Gate
Gulf Gate Garden Homes E
Gulf Gate Manor
Gulf Gate Pines
Gulf Gate Woods
Hansen
Harbor Oaks
High Acres
Holiday Harbor
Hyde Park Terrace
Hymount
Kallas Sub 1st Add
Landings Carriagehouse I
Landings South V
Landings Treehouse
Las Lomas De Sarasota
Madison Park
North Vamo Sub 1
Oakwood Gardens
Pelican Cove
Pelican Cove I
Pelican Cove Ii
Pelican Cove Ix
Pelican Cove Vii
Pelican Cove Xi
Pelican Cove Xii
Pelican Cove Xiii
Pelican Cove Xiv
Pelican Cove Xv
Pelican Cove Xvi
Pelican Cove Xvii
Phillippi Cove
Phillippi Crest
Phillippi Gardens 01
Phillippi Gardens 03
Phillippi Gardens 06
Phillippi Gardens 14
Phillippi Gardens 16
Phillippi Lndgs C
Pine Shores Estate 1st Add
Pine Shores Estate 2nd Add
Pine Shores Estate 3rd Add
Pine Shores Estate 4th Sec
Pinehurst Park Rep Of
Pinewood Village I
Pinewood Village Iv
Pinewood Village Ix
Pirates Cove
Ridgewood
River Forest
Riverview Manor
Riverwood Pines
Roselawn
Sarasota Highlands
Sarasotavenice Co Sub
Shadow Lakes
Siesta Heights Manor
Siesta Pointe
South Highland Amd Of
Southpointe Shores
Stickney Point Park
Strathmore Riverside I
Summerside
Sun Haven
Swifton Villas Sec B
The Landings
Town Country Estates
Trinity Village
Tropical Shores
Unit 102 Village In The Pines
Vamo 3rd Add To
Villa Maria
Weslo Willows
Woodside South Ph 1 2 3
Woodside Village West

- The Dial Team
- Tropic Shores Realty
- Love Life
- Mobile: 561.201.4476
- dennisdialsells@gmail.com



