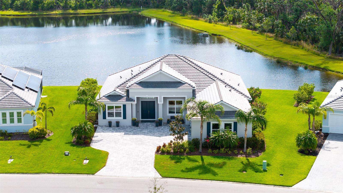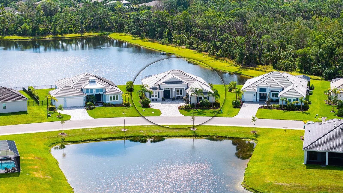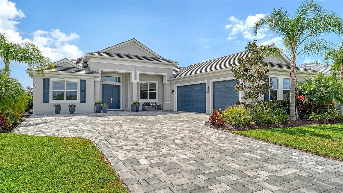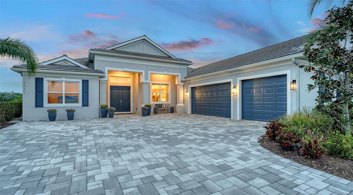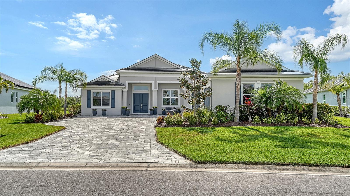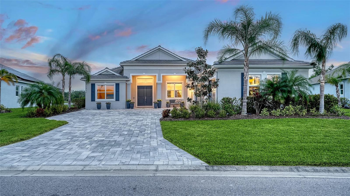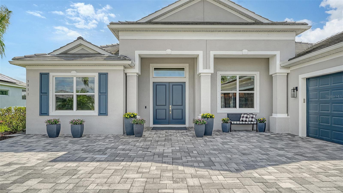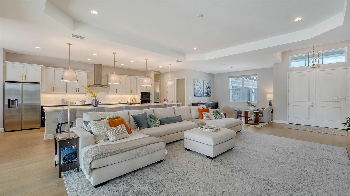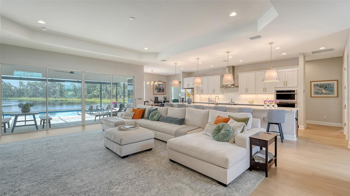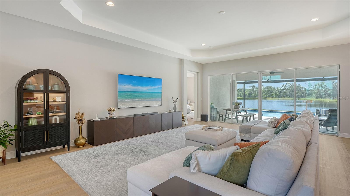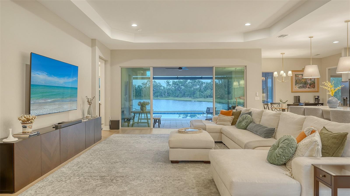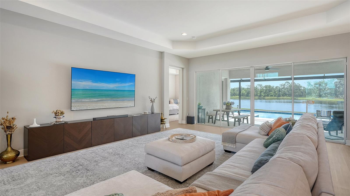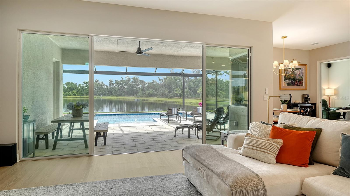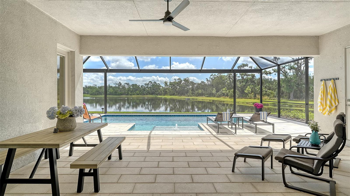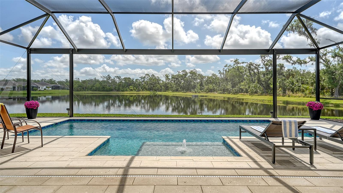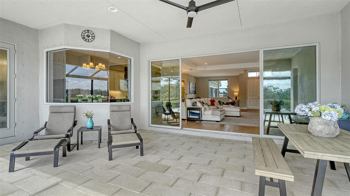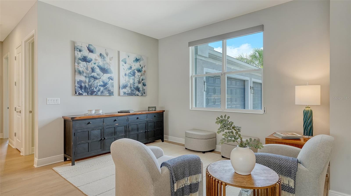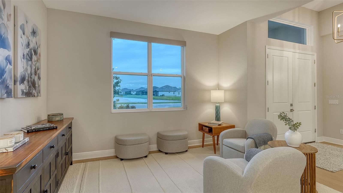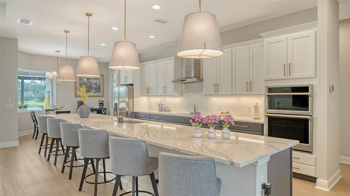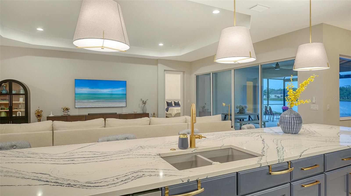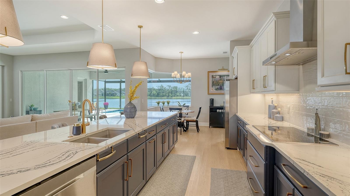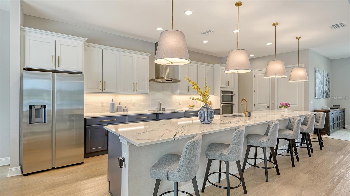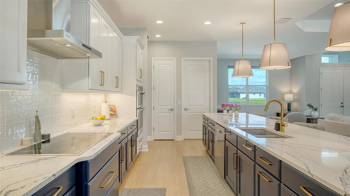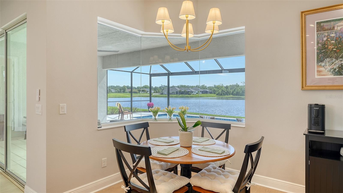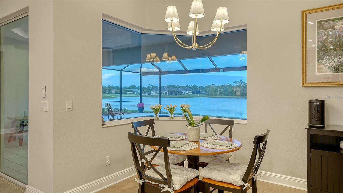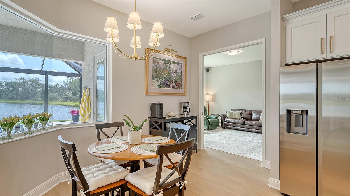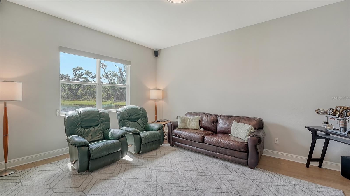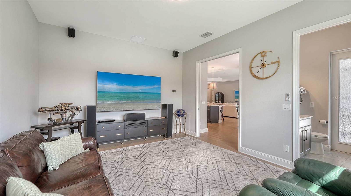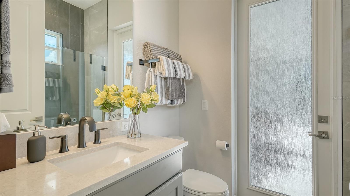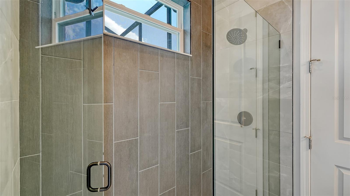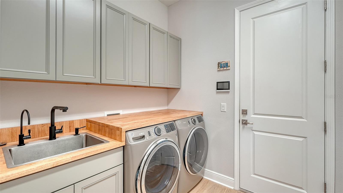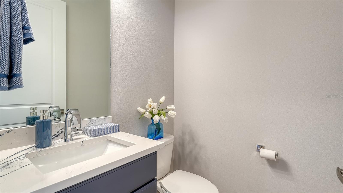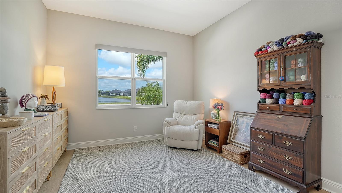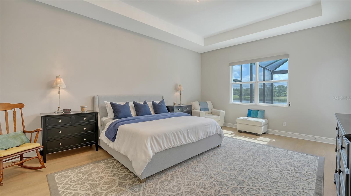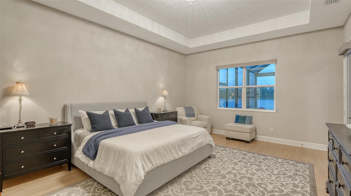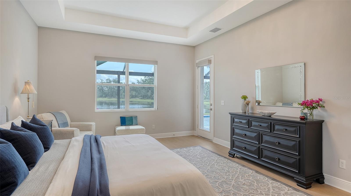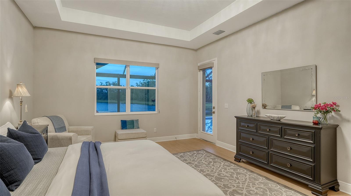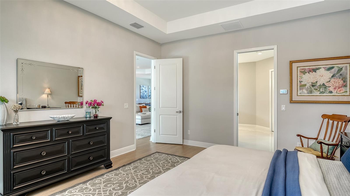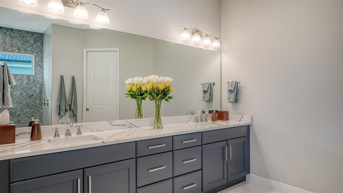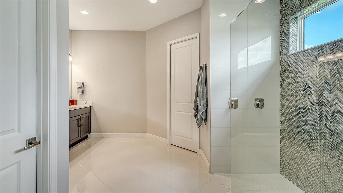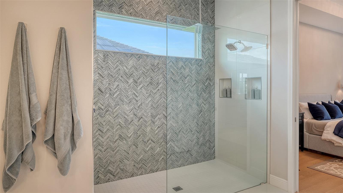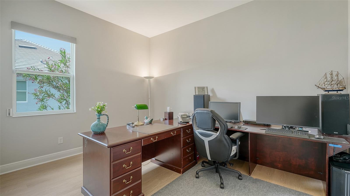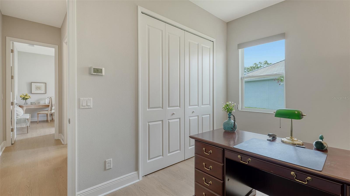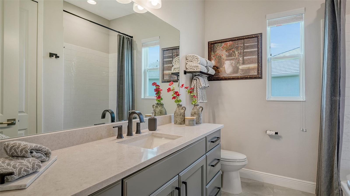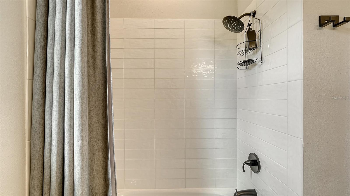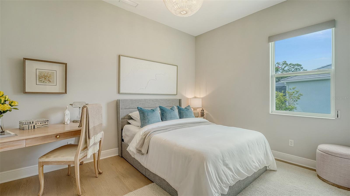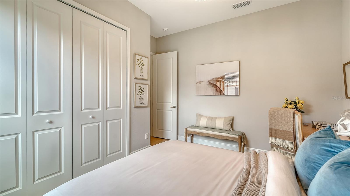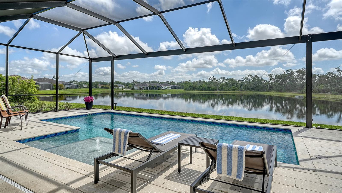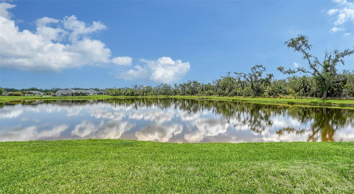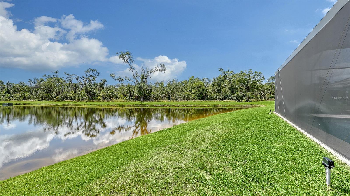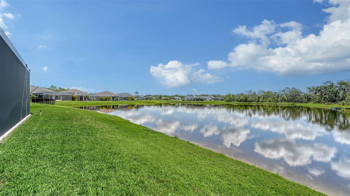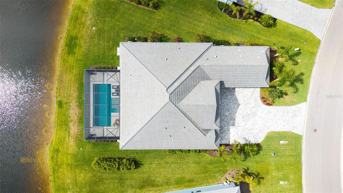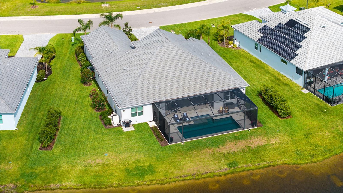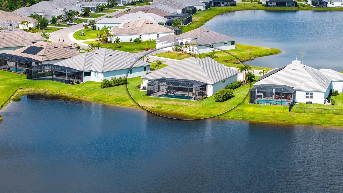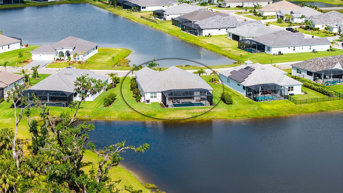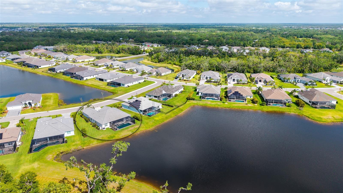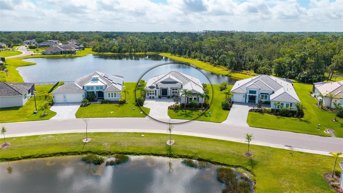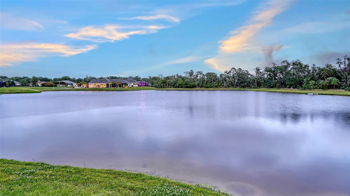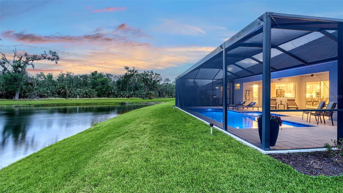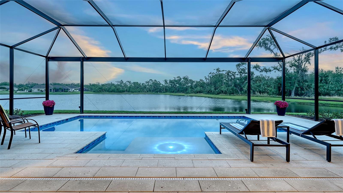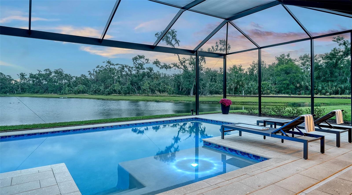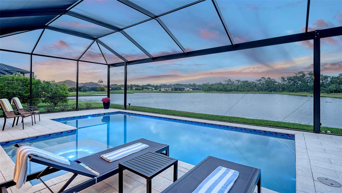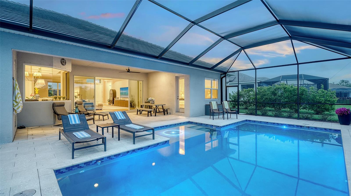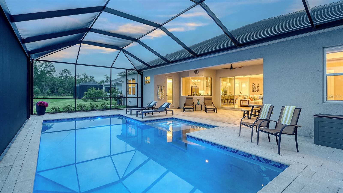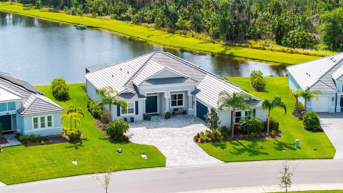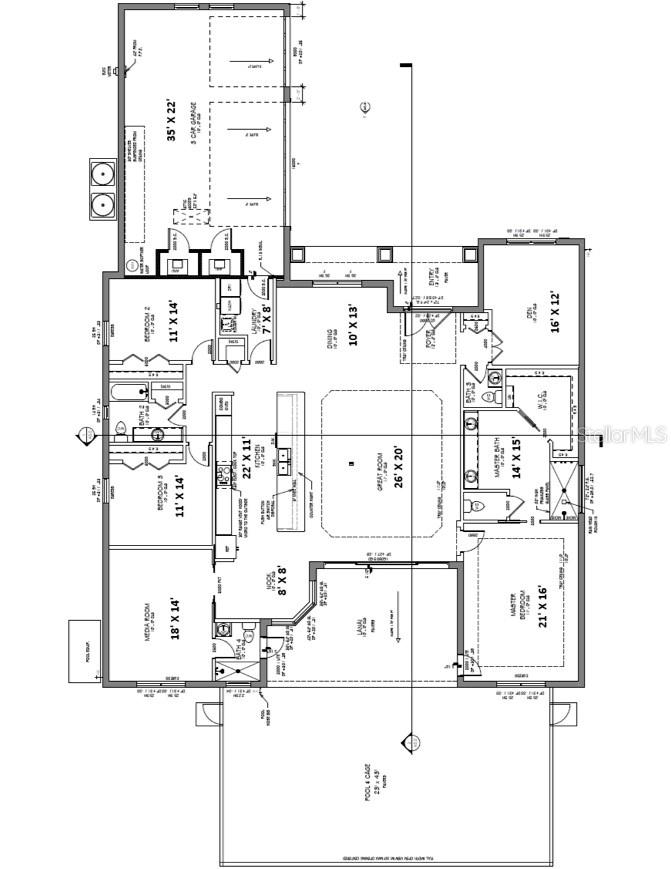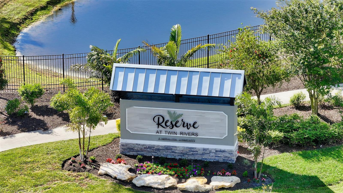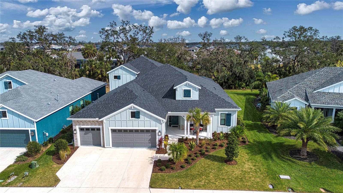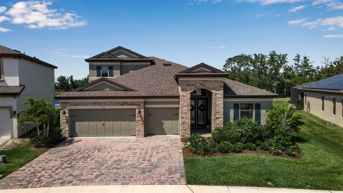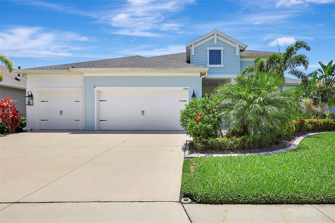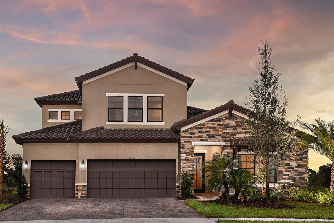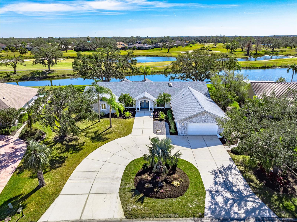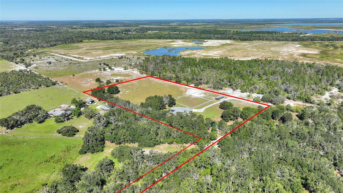3811 158th Avenue Circle E, PARRISH, FL 34219
Property Photos
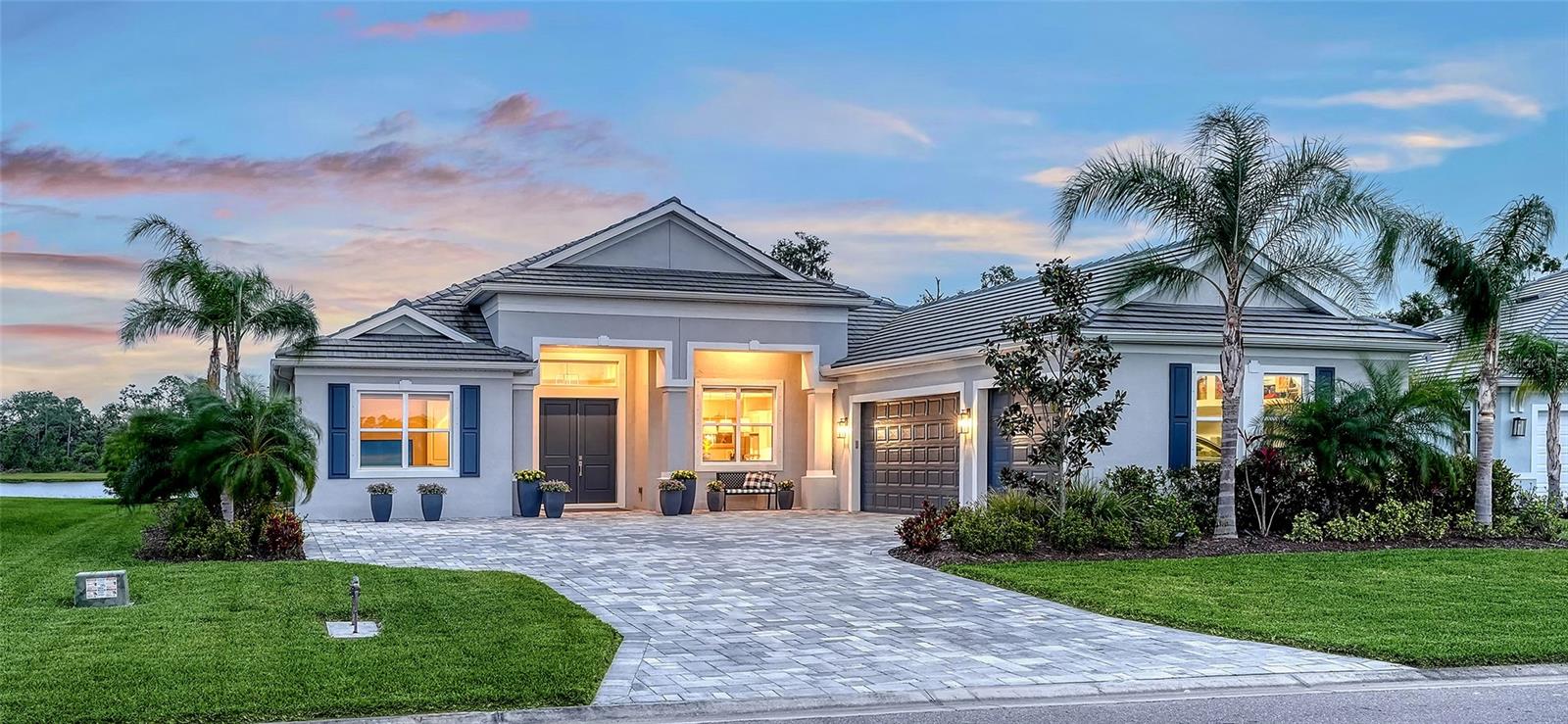
Would you like to sell your home before you purchase this one?
Priced at Only: $990,000
For more Information Call:
Address: 3811 158th Avenue Circle E, PARRISH, FL 34219
Property Location and Similar Properties






- MLS#: A4646830 ( Residential )
- Street Address: 3811 158th Avenue Circle E
- Viewed: 27
- Price: $990,000
- Price sqft: $237
- Waterfront: Yes
- Wateraccess: Yes
- Waterfront Type: Pond
- Year Built: 2022
- Bldg sqft: 4185
- Bedrooms: 3
- Total Baths: 4
- Full Baths: 3
- 1/2 Baths: 1
- Garage / Parking Spaces: 3
- Days On Market: 58
- Additional Information
- Geolocation: 27.5476 / -82.3802
- County: MANATEE
- City: PARRISH
- Zipcode: 34219
- Subdivision: Reserve At Twin Rivers
- Elementary School: Annie Lucy Williams
- Middle School: Buffalo Creek
- High School: Parrish Community
- Provided by: PREMIER SOTHEBYS INTL REALTY
- Contact: Judy Heuerman
- 941-907-9541

- DMCA Notice
Description
Price Improvement! This exceptional property presents even greater value. Dont miss your opportunity to own this gated estate with custom finishes and private pool, schedule your private showing today! Step into this home and take in the immediate impact of panoramic water views framed by lush preserves, visible through a clear view screen that extends across the lanai. This exceptional executive residence, in the gated community of The Reserve at Twin Rivers with no CDD fees and low HOA fees, showcases the sought after Santa Maria floor plan enhanced by thoughtfully curated custom upgrades. Offering 2,955 square feet of refined living space, the home features three bedrooms, a den, a media room and three and a half baths with a wide open layout ideal for daily living and entertaining. Designed with seamless indoor outdoor flow, the home captures full water views from the front and rear. The open floor plan boasts a gourmet chefs kitchen showcasing an 18 foot island with Cambria quartz countertops, a 36 inch cooktop, exterior vented hood, granite sink, soft close cabinetry, dedicated pots and pans drawers, custom backsplash and premium stainless steel appliances. Designated dining and eat in kitchen areas offer convenience and elegance all surrounding the spacious great room. The living area includes an expansive tray ceiling and sliding glass doors that open at midpoint, seamlessly connecting the interior to a spacious lanai, an oversized heated saltwater pool with a shelf and a bubbler water feature all framed by unobstructed scenery. A pool bath is conveniently right off the lanai. The primary suite includes private lanai access, luxury vinyl flooring, tray ceiling and a spa inspired en suite bath with a large rain shower, dual sinks, tile extending to the ceiling and upgraded cabinetry along with a huge closet. Highlights include a den or craft room, a 1/2 bath for guests, a flex/media room, split floor plan, pest defense tubing, 2 foot extended secondary bedrooms, bath and media room, whole house carbon filtration and water softener, motorized shades window treatments and luxury vinyl throughout. A three car garage, extended by three feet and finished with epoxy flooring, completes the propertys premium features. Please refer to the attached feature sheet for additional features. Conveniently near Interstate 75, shopping, restaurants, parks, boat launches, golf courses, medical services and a farmers market right down the street. Dont miss out on this exceptional home with one of the finest views in the community! Make an appointment today.
Description
Price Improvement! This exceptional property presents even greater value. Dont miss your opportunity to own this gated estate with custom finishes and private pool, schedule your private showing today! Step into this home and take in the immediate impact of panoramic water views framed by lush preserves, visible through a clear view screen that extends across the lanai. This exceptional executive residence, in the gated community of The Reserve at Twin Rivers with no CDD fees and low HOA fees, showcases the sought after Santa Maria floor plan enhanced by thoughtfully curated custom upgrades. Offering 2,955 square feet of refined living space, the home features three bedrooms, a den, a media room and three and a half baths with a wide open layout ideal for daily living and entertaining. Designed with seamless indoor outdoor flow, the home captures full water views from the front and rear. The open floor plan boasts a gourmet chefs kitchen showcasing an 18 foot island with Cambria quartz countertops, a 36 inch cooktop, exterior vented hood, granite sink, soft close cabinetry, dedicated pots and pans drawers, custom backsplash and premium stainless steel appliances. Designated dining and eat in kitchen areas offer convenience and elegance all surrounding the spacious great room. The living area includes an expansive tray ceiling and sliding glass doors that open at midpoint, seamlessly connecting the interior to a spacious lanai, an oversized heated saltwater pool with a shelf and a bubbler water feature all framed by unobstructed scenery. A pool bath is conveniently right off the lanai. The primary suite includes private lanai access, luxury vinyl flooring, tray ceiling and a spa inspired en suite bath with a large rain shower, dual sinks, tile extending to the ceiling and upgraded cabinetry along with a huge closet. Highlights include a den or craft room, a 1/2 bath for guests, a flex/media room, split floor plan, pest defense tubing, 2 foot extended secondary bedrooms, bath and media room, whole house carbon filtration and water softener, motorized shades window treatments and luxury vinyl throughout. A three car garage, extended by three feet and finished with epoxy flooring, completes the propertys premium features. Please refer to the attached feature sheet for additional features. Conveniently near Interstate 75, shopping, restaurants, parks, boat launches, golf courses, medical services and a farmers market right down the street. Dont miss out on this exceptional home with one of the finest views in the community! Make an appointment today.
Payment Calculator
- Principal & Interest -
- Property Tax $
- Home Insurance $
- HOA Fees $
- Monthly -
For a Fast & FREE Mortgage Pre-Approval Apply Now
Apply Now
 Apply Now
Apply NowFeatures
Building and Construction
- Builder Model: SANTA MARIA
- Builder Name: MEDALLION
- Covered Spaces: 0.00
- Exterior Features: Hurricane Shutters, Rain Gutters, Sidewalk, Sliding Doors
- Flooring: Luxury Vinyl, Tile
- Living Area: 2955.00
- Roof: Tile
School Information
- High School: Parrish Community High
- Middle School: Buffalo Creek Middle
- School Elementary: Annie Lucy Williams Elementary
Garage and Parking
- Garage Spaces: 3.00
- Open Parking Spaces: 0.00
Eco-Communities
- Pool Features: Child Safety Fence, Deck, Heated, In Ground
- Water Source: Public
Utilities
- Carport Spaces: 0.00
- Cooling: Central Air
- Heating: Central, Electric
- Pets Allowed: Dogs OK
- Sewer: Public Sewer
- Utilities: BB/HS Internet Available, Cable Connected, Electricity Connected, Public, Sewer Connected, Water Connected
Finance and Tax Information
- Home Owners Association Fee Includes: Cable TV, Internet
- Home Owners Association Fee: 723.00
- Insurance Expense: 0.00
- Net Operating Income: 0.00
- Other Expense: 0.00
- Tax Year: 2024
Other Features
- Appliances: Dishwasher, Disposal, Dryer, Electric Water Heater, Microwave, Range, Range Hood, Refrigerator, Washer, Water Filtration System, Water Softener, Whole House R.O. System
- Association Name: Inframark/Isabella Leone
- Association Phone: 281-870-0585
- Country: US
- Interior Features: Open Floorplan, Pest Guard System, Solid Surface Counters, Tray Ceiling(s), Walk-In Closet(s), Window Treatments
- Legal Description: LOT 90, RESERVE AT TWIN RIVERS PI #4957.0700/9
- Levels: One
- Area Major: 34219 - Parrish
- Occupant Type: Owner
- Parcel Number: 495707009
- Views: 27
- Zoning Code: PD-R
Similar Properties
Nearby Subdivisions
Aberdeen
Ancient Oaks
Aviary At Rutland Ranch
Aviary At Rutland Ranch Ph 1a
Aviary At Rutland Ranch Ph Iia
Bella Lago
Bella Lago Ph I
Bella Lago Ph Ie Iib
Bella Lago Ph Ii Subph Iiaia I
Broadleaf
Buckhead Trails Ph Ib
Buckhead Trails Ph Iii
Canoe Creek
Canoe Creek Ph I
Canoe Creek Ph Ii Subph Iia I
Canoe Creek Ph Iii
Chelsea Oaks Ph Ii Iii
Chelsea Oaks Ph Ii & Iii
Chelsea Oaks Phase 1
Copperstone
Copperstone Ph I
Copperstone Ph Iia
Copperstone Ph Iib
Copperstone Ph Iic
Country River Estates
Cove At Twin Rivers
Creekside At Rutland Ranch
Creekside At Rutland Ranch P
Creekside Preserve Ii
Cross Creek
Cross Creek Ph Id
Crosscreek 1d
Crosscreek Ph I Subph B C
Crosscreek Ph I Subph B & C
Crosscreek Ph I-a
Crosscreek Ph Ia
Crosswind Point
Crosswind Point Ph I
Crosswind Point Ph Ii
Crosswind Ranch
Crosswind Ranch Ph 1b
Crosswind Ranch Ph Ia
Cypress Glen At River Wilderne
Del Webb At Bayview
Del Webb At Bayview Ph I Subph
Del Webb At Bayview Ph Ii Subp
Del Webb At Bayview Ph Iii
Del Webb At Bayview Ph Iv
Del Webb At Bayview Phiii
Ellenton Acres
Ellenton Acres Unit Two
Forest Creek Fennemore Way
Forest Creek Ph I Ia
Forest Creek Ph I & I-a
Forest Creek Ph Ii-b
Forest Creek Ph Iib
Forest Creek Ph Iib 2nd Rev Po
Forest Creek Ph Iib Rev
Foxbrook Ph I
Foxbrook Ph Ii
Foxbrook Ph Iii A
Foxbrook Ph Iii C
Gamble Creek Estates
Gamble Creek Estates Ph Ii Ii
Gamble Creek Ests
Grand Oak Preserve Fka The Pon
Harrison Ranch Ph I-a
Harrison Ranch Ph Ia
Harrison Ranch Ph Ib
Harrison Ranch Ph Ii-b
Harrison Ranch Ph Iib
Harrison Ranch Ph Iib3
Harrison Ranch Phase Ii-a4 & I
Isles At Bayview
Isles At Bayview Ph I Subph A
Isles At Bayview Ph Ii
Isles At Bayview Ph Iii
John Parrish Add To Parrish
Kingsfield Lakes Ph 1
Kingsfield Lakes Ph 2
Kingsfield Lakes Ph 3
Kingsfield Ph I
Kingsfield Ph Ii
Kingsfield Ph Iii
Kingsfield Ph V
Kingsfield Phase Iii
Lakeside Preserve
Lexington
Lexington Add
Lexington Ph Iv
Lexington Ph V Vi Vii
Lexington Ph V, Vi & Vii
Lincoln Park
Mckinley Oaks
Morgans Glen Ph Ia Ib Ic Iia
None
North River Ranch
North River Ranch Morgans Gle
North River Ranch Ph Ia2
North River Ranch Ph Iai
North River Ranch Ph Ib Id Ea
North River Ranch Ph Ib & Id E
North River Ranch Ph Ic Id We
North River Ranch Ph Iv-a
North River Ranch Ph Iv-c1
North River Ranch Ph Iva
North River Ranch Ph Ivc1
North River Ranch Riverfield M
North River Ranch, Riverfield,
Oakfield Lakes
Oakfield Trails
Oakfield Trails Phase I
Parkwood Lakes Ph I Ii
Parkwood Lakes Ph I & Ii
Parkwood Lakes Ph V Vi Vii
Parkwood Lakes Ph V, Vi & Vii
Parkwood Lakes Ph Vvii
Parrish West And North Of 301
Ph Iia4 Iia5 Pb60128
Prosperity Lakes
Prosperity Lakes Active Adult
Prosperity Lakes - Active Adul
Prosperity Lakes Ph I Subph Ib
Reserve At Twin Rivers
River Plantation Ph I
River Plantation Ph Ii
River Wilderness Ph I
River Wilderness Ph Ii-b
River Wilderness Ph Iia
River Wilderness Ph Iib
River Wilderness Ph Iii Sp D2
River Wilderness Ph Iii Sp E F
River Wilderness Ph Iii Sp H1
River Wilderness Ph Iii Subph
River Wilderness Ph Iv
River Woods Ph I
River Woods Ph Ii
River Woods Ph Iii
River Woods Ph Iv
Rivers Reach
Rivers Reach Ph I-b & I-c
Rivers Reach Ph Ia
Rivers Reach Ph Ib Ic
Rivers Reach Ph Ii
Rye Crossing
Rye Ranch
Rye Ranch ®
Rye Ranch®
Salt Meadows
Saltmdws Ph Ia
Saltmeadows
Saltmeadows Ph Iia
Sawgrass Lakes Ph Iiii
Seaire
Silverleaf
Silverleaf Ii Iii
Silverleaf Ph I-b
Silverleaf Ph Ia
Silverleaf Ph Ib
Silverleaf Ph Ic
Silverleaf Ph Id
Silverleaf Ph Ii Iii
Silverleaf Ph Iv
Silverleaf Ph V
Silverleaf Ph Vi
Silverleaf Phase Ii Iii
Silverleaf Phase Iv
Southern Oaks Ph I Ii
Summerwood
Summerwoods
Summerwoods Ph Ib
Summerwoods Ph Ic Id
Summerwoods Ph Ii
Summerwoods Ph Iiia Iva
Summerwoods Ph Iiia Iva Pi
Summerwoods Ph Iiia Iva Pi 40
Summerwoods Ph Iiia & Iva Pi #
Summerwoods Ph Iiib Ivb
Summerwoods Ph Iv-c
Summerwoods Ph Ivc
Timberly Ph I Ii
Timberly Ph I & Ii
Twin Rivers
Twin Rivers Ph I
Twin Rivers Ph Ii
Twin Rivers Ph Iii
Twin Rivers Ph Iv
Twin Rivers Ph V-a4
Twin Rivers Ph Va4
Twin Rivers Ph Vb2 Vb3
Willow Bend Ph Ib
Willow Bend Ph Iv
Willow Shores
Windwater
Windwater Ph Ia Ib
Windwater Ph Ia & Ib
Woodland Preserve
Contact Info

- The Dial Team
- Tropic Shores Realty
- Love Life
- Mobile: 561.201.4476
- dennisdialsells@gmail.com



