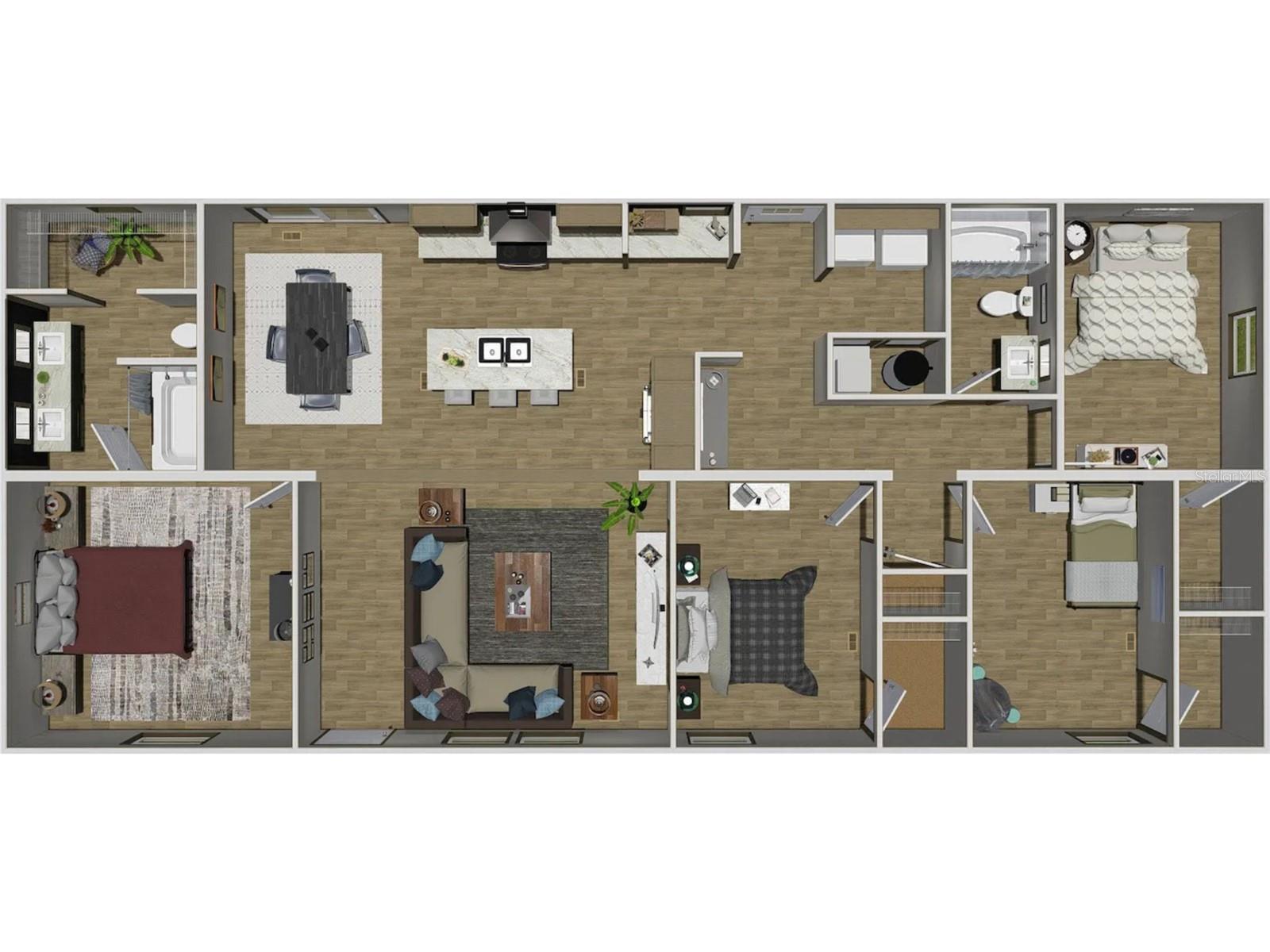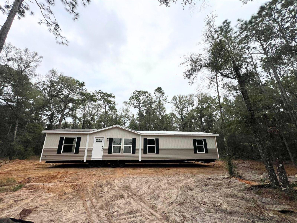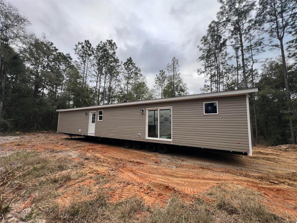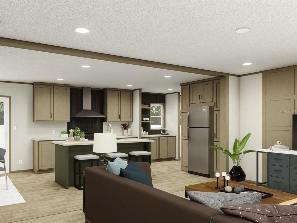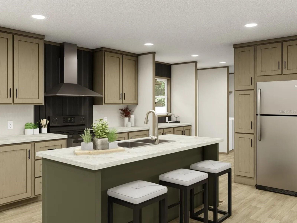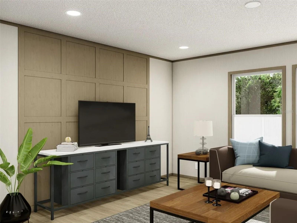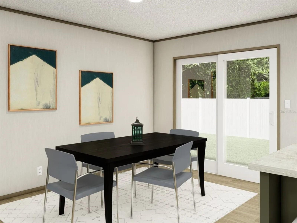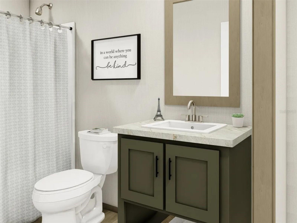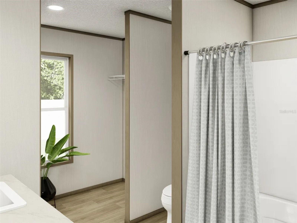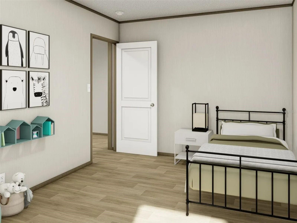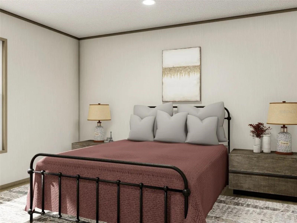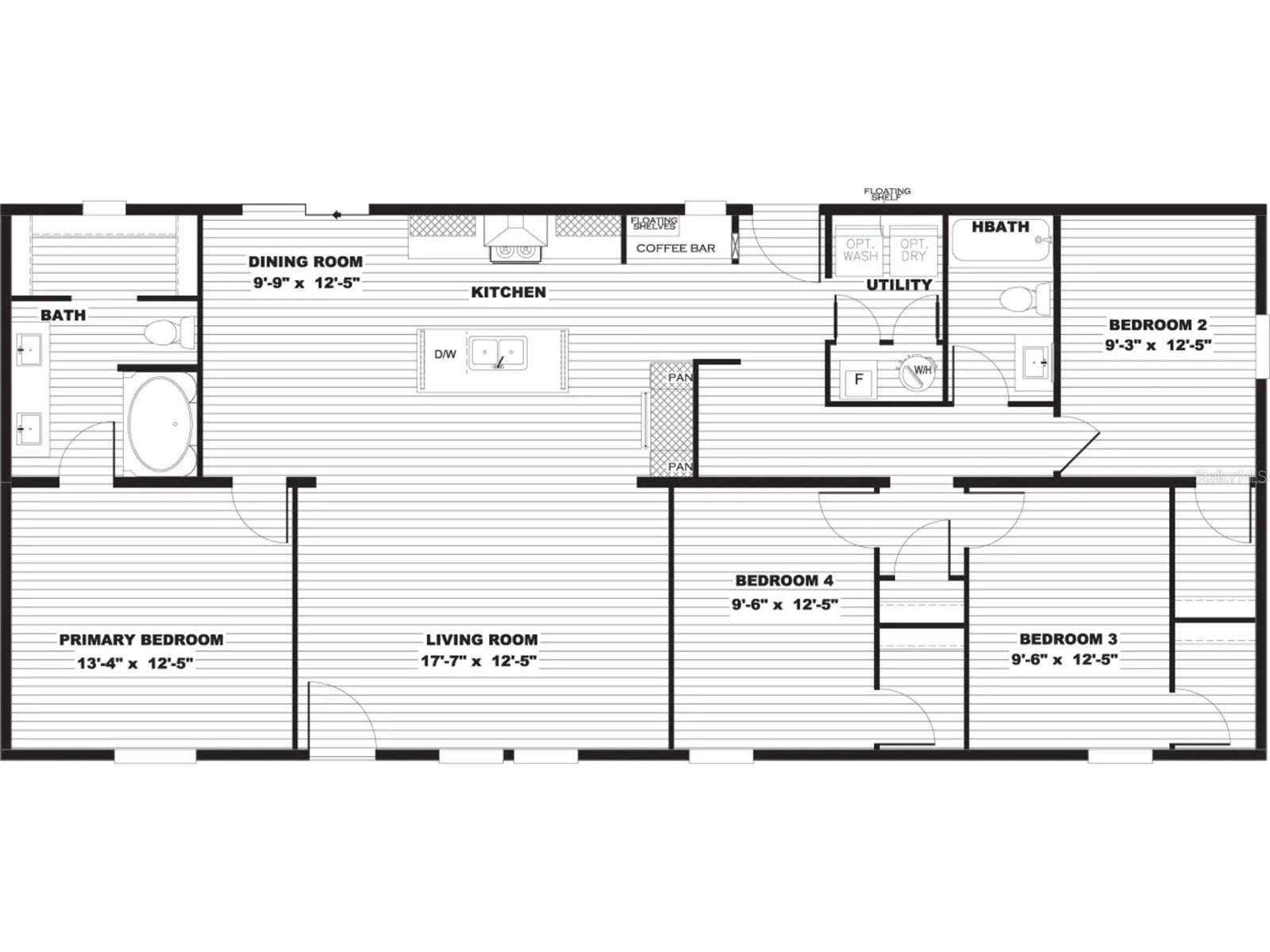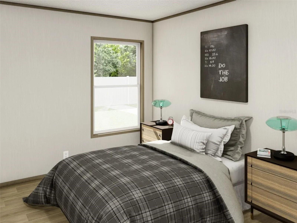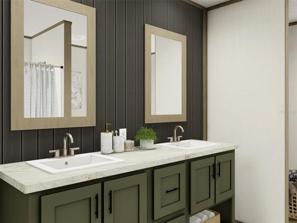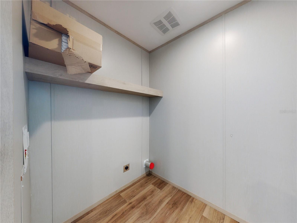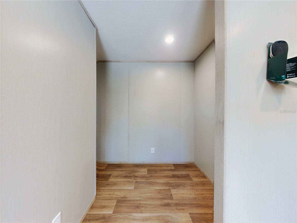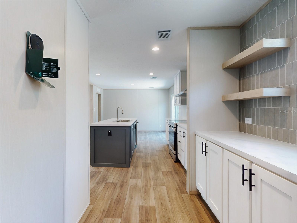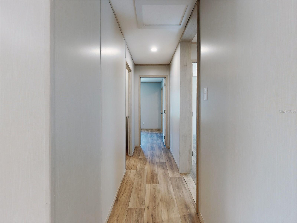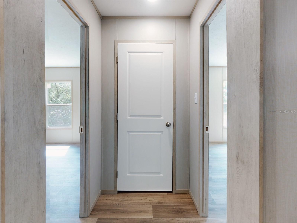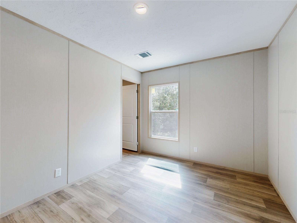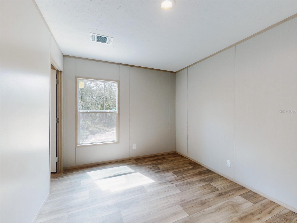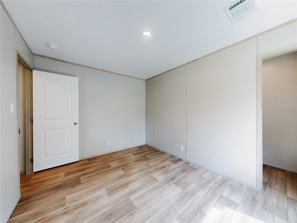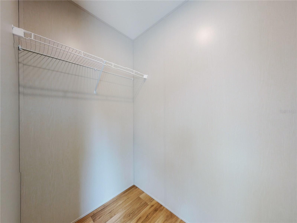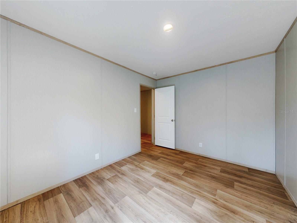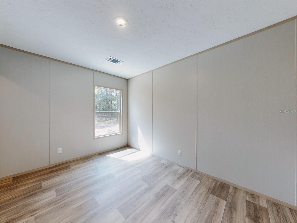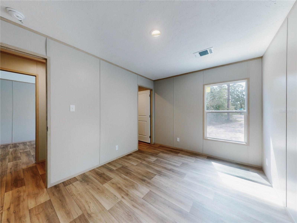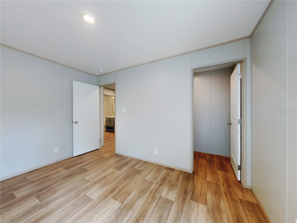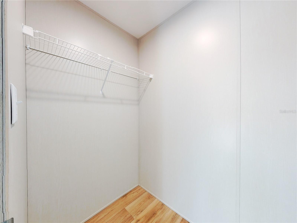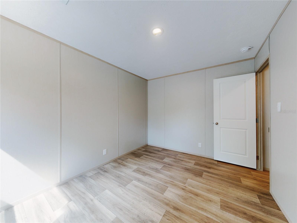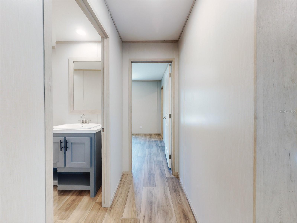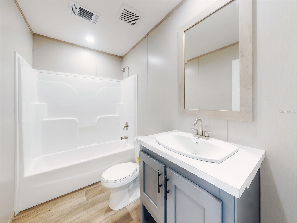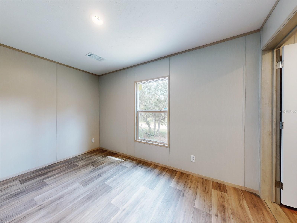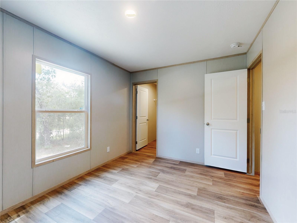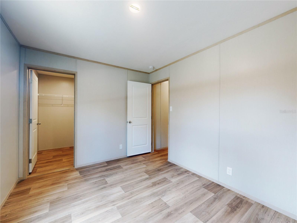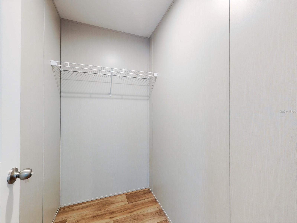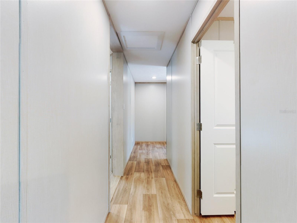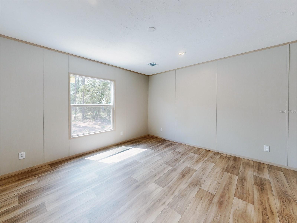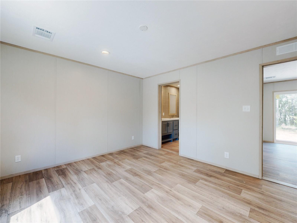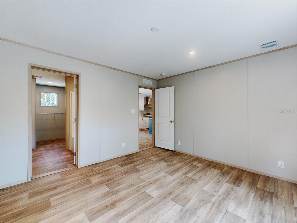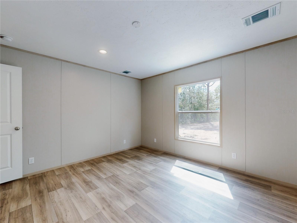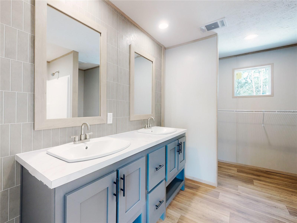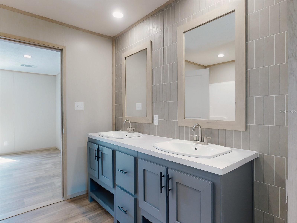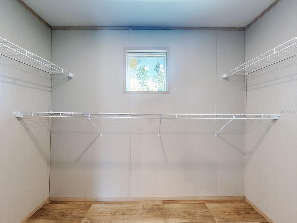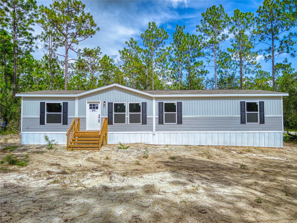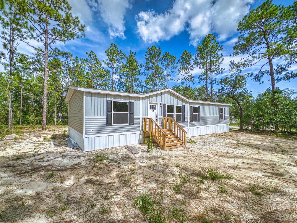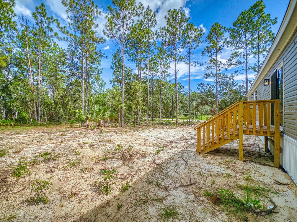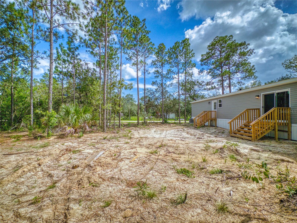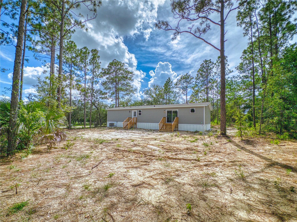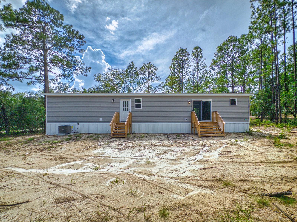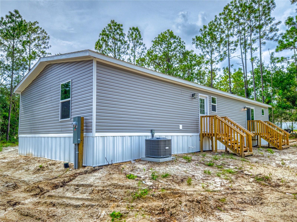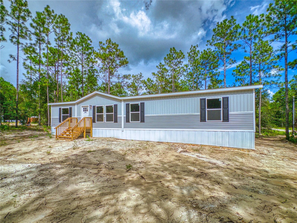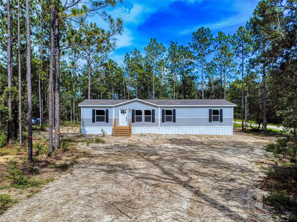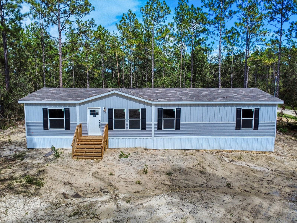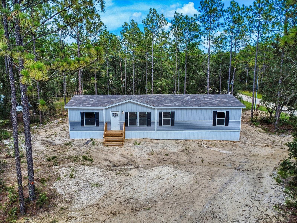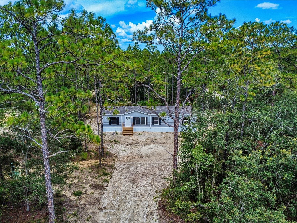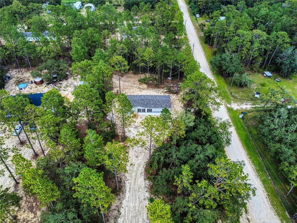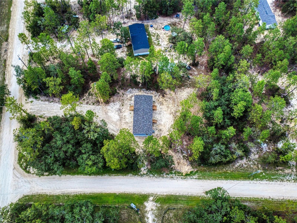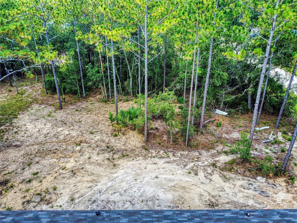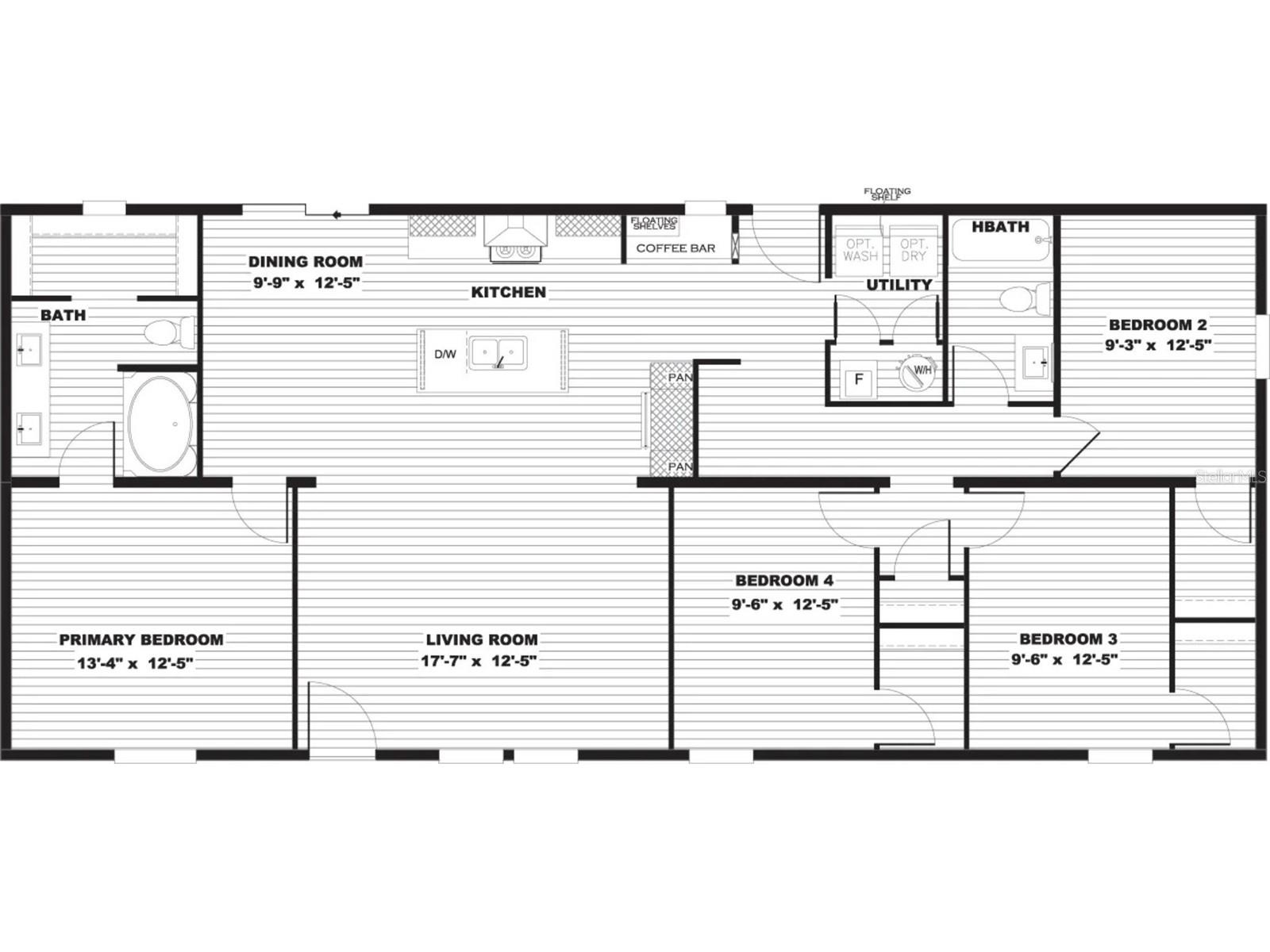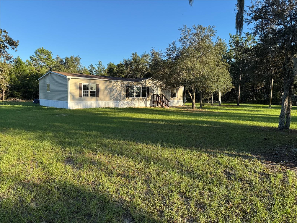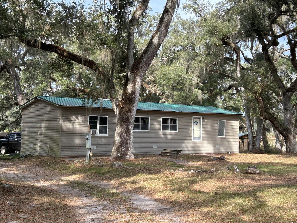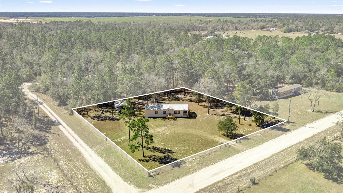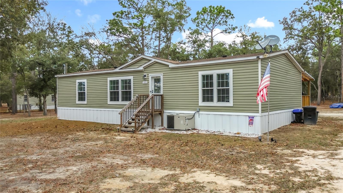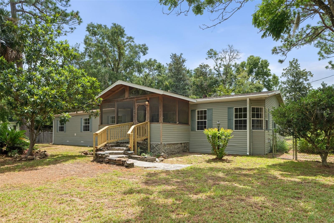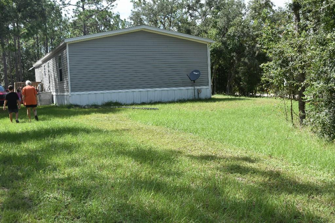611 130 Avenue Ne, WILLISTON, FL 32696
Active
Property Photos
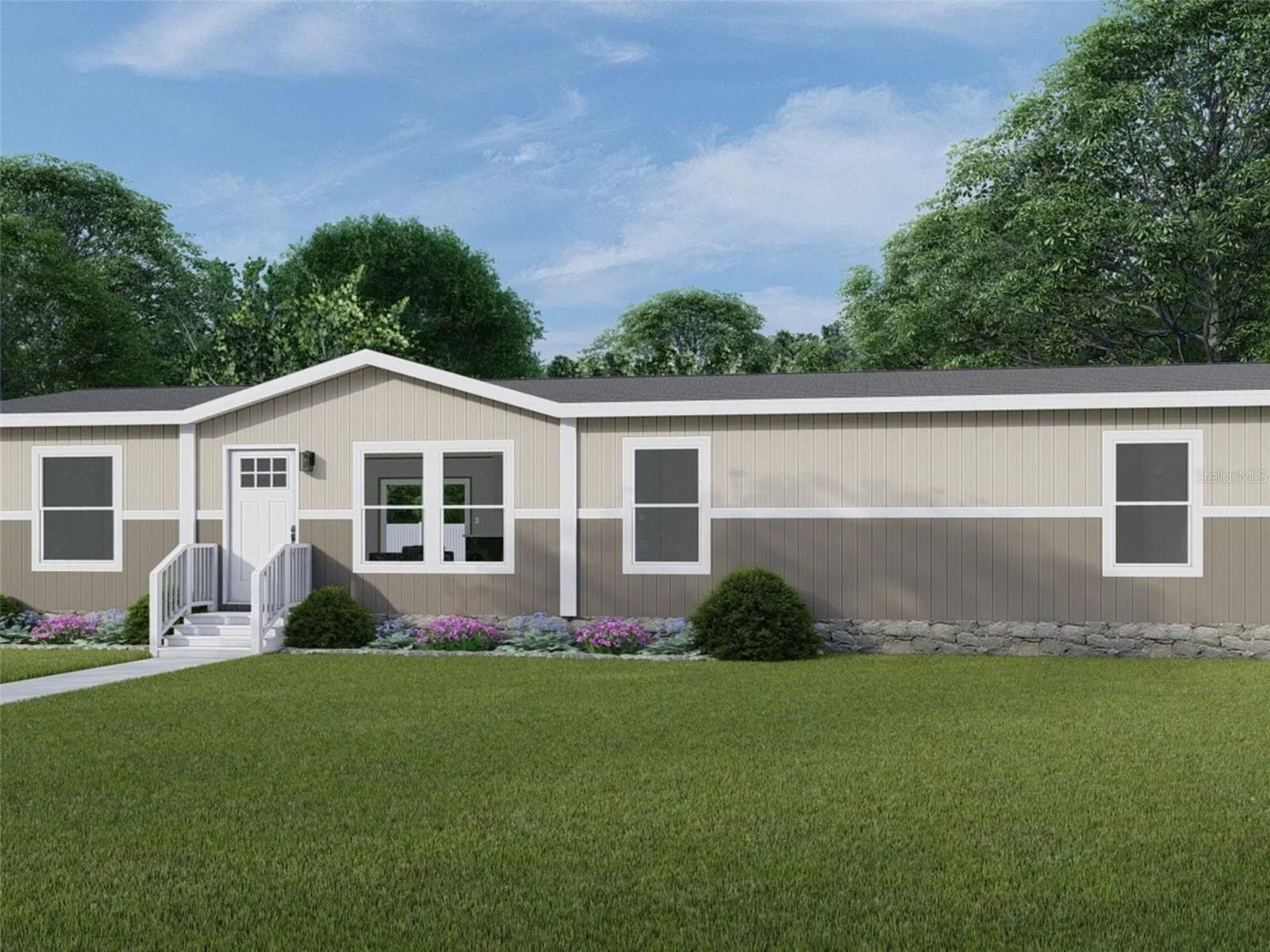
Would you like to sell your home before you purchase this one?
Priced at Only: $234,900
For more Information Call:
Address: 611 130 Avenue Ne, WILLISTON, FL 32696
Property Location and Similar Properties
- MLS#: A4643988 ( Residential )
- Street Address: 611 130 Avenue Ne
- Viewed: 176
- Price: $234,900
- Price sqft: $149
- Waterfront: No
- Year Built: 2025
- Bldg sqft: 1580
- Bedrooms: 4
- Total Baths: 2
- Full Baths: 2
- Days On Market: 355
- Additional Information
- Geolocation: 29.3436 / -82.5567
- County: LEVY
- City: WILLISTON
- Zipcode: 32696
- Subdivision: Williston Highlands
- Elementary School: Bronson
- Middle School: Bronson /
- High School: Bronson /
- Provided by: VILLA & COMPANY INC
- Contact: Judson Villa
- 941-416-5915

- DMCA Notice
-
Description**Owner will consider assisting with closing cost** No money down USDA, FHA, Or VA Home Loans available. New construction! Welcome To A GORGEOUS Nature Escape. This stunning Split Bed Room, Open Floor Plan 4 bedroom, 2 bathroom custom home is newly built and packed with premium features the upgraded OSB Wrap around the entire home. Enjoy this Green Star Certified home with a BRAND NEW A/C system, a NEW Roof, and NEW installed Water Well & Septic Tank. The kitchen boasts NEW Stainless Steel Appliances, overlooking the expansive Living Room / Dining Room! Bask in your privacy with this oversized 1.20 Acre lot. Bring your Horses family & the whole Lot! Explore the Floor plan provided to get a good feel of the home Lay Out!
Payment Calculator
- Principal & Interest -
- Property Tax $
- Home Insurance $
- HOA Fees $
- Monthly -
For a Fast & FREE Mortgage Pre-Approval Apply Now
Apply Now
 Apply Now
Apply NowFeatures
Building and Construction
- Builder Model: Safe IRA Homes
- Builder Name: Safe IRA Homes, LLC
- Covered Spaces: 0.00
- Exterior Features: Private Mailbox
- Flooring: Luxury Vinyl
- Living Area: 1580.00
- Roof: Shingle
Property Information
- Property Condition: Completed
Land Information
- Lot Features: Cleared, In County, Landscaped, Oversized Lot, Zoned for Horses
School Information
- High School: Bronson Middle/High School-LV
- Middle School: Bronson Middle/High School-LV
- School Elementary: Bronson Elementary School-LV
Garage and Parking
- Garage Spaces: 0.00
- Open Parking Spaces: 0.00
- Parking Features: Driveway, Guest, Open, Oversized, Parking Pad, RV Access/Parking
Eco-Communities
- Green Energy Efficient: Appliances, Construction, Doors, Windows
- Water Source: Well
Utilities
- Carport Spaces: 0.00
- Cooling: Central Air
- Heating: Central
- Pets Allowed: Yes
- Sewer: Septic Tank
- Utilities: Electricity Connected, Water Connected
Finance and Tax Information
- Home Owners Association Fee: 0.00
- Insurance Expense: 0.00
- Net Operating Income: 0.00
- Other Expense: 0.00
- Tax Year: 2024
Other Features
- Appliances: Convection Oven, Dishwasher, Electric Water Heater, Exhaust Fan, Range, Range Hood, Refrigerator
- Country: US
- Furnished: Unfurnished
- Interior Features: Ceiling Fans(s), Kitchen/Family Room Combo, Living Room/Dining Room Combo, Open Floorplan, Primary Bedroom Main Floor, Solid Surface Counters, Split Bedroom
- Legal Description: 19-13-18 WILLISTON HIGHLANDS UNIT 12 BLK 23 LOT 6 OR BOOK 1700 PAGE 725
- Levels: One
- Area Major: 32696 - Williston
- Model: Expedition
- Occupant Type: Vacant
- Parcel Number: 09763-005-00
- Style: Ranch
- View: Trees/Woods
- Views: 176
- Zoning Code: AR
Similar Properties

- The Dial Team
- Tropic Shores Realty
- Love Life
- Mobile: 561.201.4476
- dennisdialsells@gmail.com



