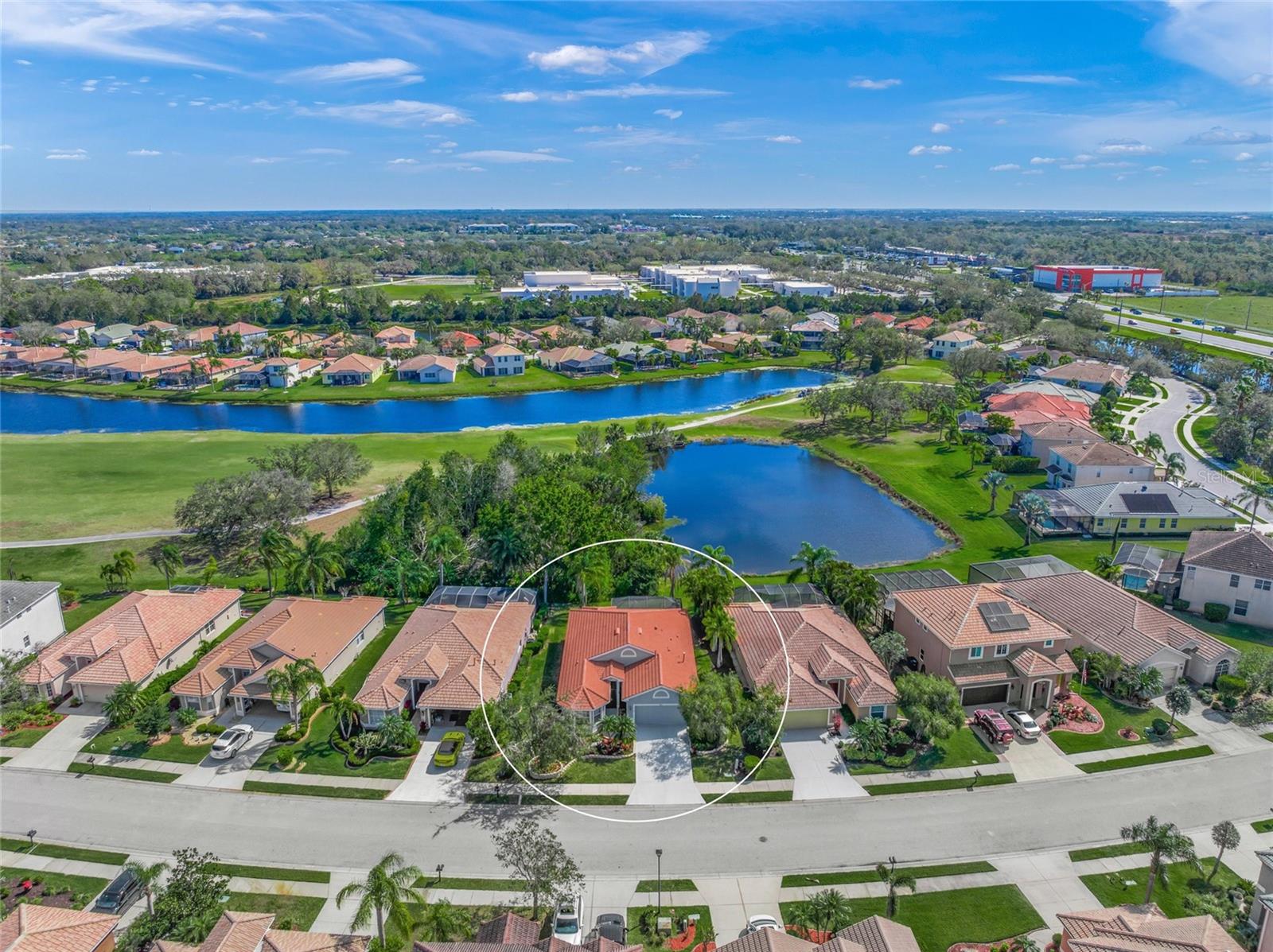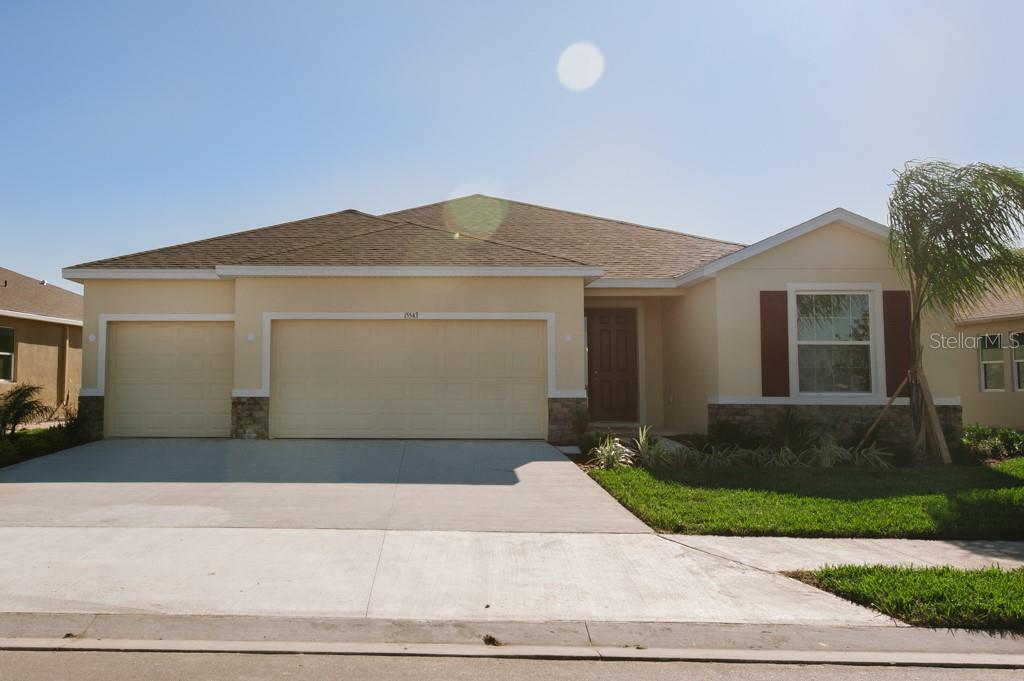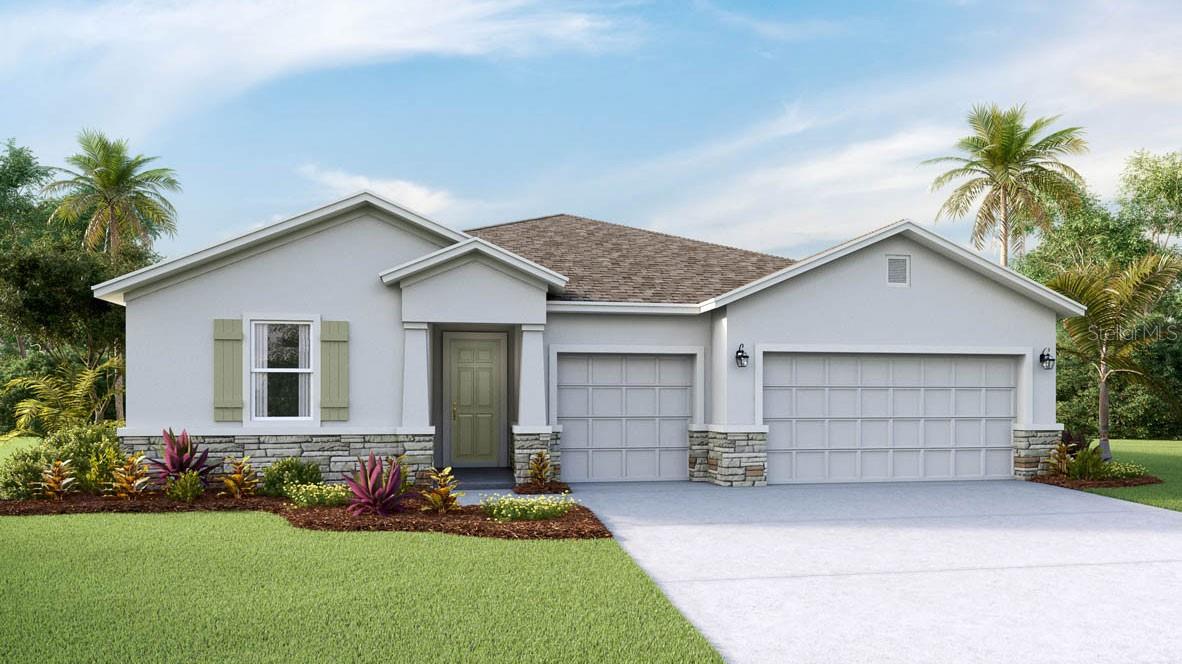8956 Stone Harbour Loop, BRADENTON, FL 34212
Property Photos

Would you like to sell your home before you purchase this one?
Priced at Only: $419,000
For more Information Call:
Address: 8956 Stone Harbour Loop, BRADENTON, FL 34212
Property Location and Similar Properties
- MLS#: A4640898 ( Residential )
- Street Address: 8956 Stone Harbour Loop
- Viewed: 9
- Price: $419,000
- Price sqft: $177
- Waterfront: No
- Year Built: 2005
- Bldg sqft: 2366
- Bedrooms: 4
- Total Baths: 2
- Full Baths: 2
- Garage / Parking Spaces: 2
- Days On Market: 130
- Additional Information
- Geolocation: 27.488 / -82.452
- County: MANATEE
- City: BRADENTON
- Zipcode: 34212
- Subdivision: Stoneybrook At Heritage Harbou
- Elementary School: Freedom
- Middle School: Carlos E. Haile
- High School: Parrish Community
- Provided by: RE/MAX ALLIANCE GROUP

- DMCA Notice
-
DescriptionThis is the one * new price motivated seller!!! Pride of ownership shows in this immaculate 4 bedroom, 2 bath, 2 car garage lake front home * extended 30x14 caged lanai with paver brick overlooking a very private setting with views of both the lake, and partial golf course views in the distance * new 2025 a/c * new water resistant luxury vinyl plank throughout the whole house april 2025 * new professionally done epoxy coating for kitchen countertops, april 2025 * newer appliances (2023 & 2024) * newer interior & exterior paint * primary suite with a spa style bath & walk in closet * chef's kitchen with natural gas cook top, pantry and breakfast nook is open to the great room * this augusta flexplan is a lot of house & a great value * barrel tile roof with roof certificate from sellers' roofing contractor showing 10 year life expectancy perfect for your insurance company * hurricane shutters * 'a' rated school district * walk to freedom elementary and haile middle schools * gated community with 2 heated pools, dog park and a gym * not in a flood zone * golf membership is not required * activities galore in the community with multiple pools, spa, clubhouse, water views, fitness center, volleyball, dog park, playground, sports courts, shuffleboard, and more! Come enjoy days out at the renovated heritage harbour golf club/pro shop/lighthouse pizza & grill for a round of golf, lunch/dinner, and a drink! Take a short walk to heritage harbour park with a dock and lake for fishing, lighthouse, baseball fields, gazebo, disk golf, and playground! No shortage of stores and restaurants nearby including costco, publix, millers ale house, dairy queen, walgreens, walmart, home depot, and more! One look & you'll fall in love! *
Payment Calculator
- Principal & Interest -
- Property Tax $
- Home Insurance $
- HOA Fees $
- Monthly -
For a Fast & FREE Mortgage Pre-Approval Apply Now
Apply Now
 Apply Now
Apply NowFeatures
Building and Construction
- Builder Model: AUGUSTA FLEX PLAN
- Builder Name: US HOME
- Covered Spaces: 0.00
- Exterior Features: Hurricane Shutters, Rain Gutters, Sidewalk
- Flooring: Luxury Vinyl
- Living Area: 1744.00
- Roof: Tile
Land Information
- Lot Features: Greenbelt, Private, Sidewalk
School Information
- High School: Parrish Community High
- Middle School: Carlos E. Haile Middle
- School Elementary: Freedom Elementary
Garage and Parking
- Garage Spaces: 2.00
- Open Parking Spaces: 0.00
- Parking Features: Driveway, Garage Door Opener
Eco-Communities
- Water Source: Public
Utilities
- Carport Spaces: 0.00
- Cooling: Central Air
- Heating: Central
- Pets Allowed: Yes
- Sewer: Public Sewer
- Utilities: Sewer Connected
Amenities
- Association Amenities: Basketball Court, Clubhouse, Fence Restrictions, Fitness Center, Gated, Golf Course, Lobby Key Required, Park, Pickleball Court(s), Playground, Pool, Recreation Facilities, Security, Shuffleboard Court, Spa/Hot Tub, Tennis Court(s)
Finance and Tax Information
- Home Owners Association Fee Includes: Guard - 24 Hour, Common Area Taxes, Pool, Escrow Reserves Fund, Recreational Facilities, Security
- Home Owners Association Fee: 332.00
- Insurance Expense: 0.00
- Net Operating Income: 0.00
- Other Expense: 0.00
- Tax Year: 2024
Other Features
- Appliances: Built-In Oven, Dishwasher, Disposal, Dryer, Microwave, Refrigerator, Washer
- Association Name: Jessica / Dawn
- Association Phone: (941) 750-9688
- Country: US
- Furnished: Unfurnished
- Interior Features: Built-in Features, Ceiling Fans(s), Eat-in Kitchen, Kitchen/Family Room Combo, Open Floorplan, Solid Surface Counters, Split Bedroom, Stone Counters, Walk-In Closet(s), Window Treatments
- Legal Description: LOT 594 STONEYBROOK AT HERITAGE HARBOUR SUBPHASE C UNIT 2 PI#11020.4115/9
- Levels: One
- Area Major: 34212 - Bradenton
- Occupant Type: Owner
- Parcel Number: 1102041159
- Possession: Close Of Escrow
- View: Golf Course, Water
- Zoning Code: PDMU
Similar Properties
Nearby Subdivisions
Coddington
Coddington Ph I
Coddington Ph Ii
Copperlefe
Country Creek
Country Creek Ph I
Country Creek Ph Ii
Country Meadows
Country Meadows Ph I
Country Meadows Ph Ii
Cypress Creek Estates
Del Tierra
Del Tierra Ph I
Del Tierra Ph Ii
Del Tierra Ph Iii
Del Tierra Ph Iva
Del Tierra Ph Ivb Ivc
Enclave At Country Meadows
Gates Creek
Greenfield Plantation
Greenfield Plantation Ph I
Greyhawk Landing
Greyhawk Landing Ph 1
Greyhawk Landing Ph 2
Greyhawk Landing Ph 3
Greyhawk Landing Phase 3
Greyhawk Landing West Ph I
Greyhawk Landing West Ph Ii
Greyhawk Landing West Ph Iii
Greyhawk Landing West Ph Iva
Greyhawk Landing West Ph Va
Hagle Park
Heritage Harbour Phase 1
Heritage Harbour Subphase E
Heritage Harbour Subphase F
Heritage Harbour Subphase J
Heritage Harbour Subphase J Un
Hidden Oaks
Hillwood Ph I Ii Iii
Hillwood Preserve
Lighthouse Cove At Heritage Ha
Mill Creek Ph I
Mill Creek Ph Ii
Mill Creek Ph Iii
Mill Creek Ph V-b
Mill Creek Ph Vb
Mill Creek Ph Vi
Mill Creek Ph Vii B
Mill Creek Ph Viia
Mill Creek Ph Viib
Mill Creek Phase Viia
Mill Creek Vii
Millbrook At Greenfield
Millbrook At Greenfield Planta
Not Applicable
Old Grove At Greenfield Ph Ii
Old Grove At Greenfield Ph Iii
Osprey Landing
Palm Grove At Lakewood Ranch
Planters Manor
Planters Manor At Greenfield P
Raven Crest
River Strand
River Strand Heritage Harbour
River Strandheritage Harbour S
River Wind
Riverside Preserve Ph 1
Riverside Preserve Ph Ii
Rye Meadows Sub
Rye Wilderness Estates Ph Ii
Rye Wilderness Estates Ph Iii
Rye Wilderness Estates Ph Iv
Stoneybrook
Stoneybrook At Heritage Harbou
The Villas At Christian Retrea
Watercolor Place I
Watercolor Place Ph Ii
Waterlefe
Waterlefe Golf River Club
Waterlefe Golf River Club Un9
Waterlefe Golf & River Club
Winding River

- The Dial Team
- Tropic Shores Realty
- Love Life
- Mobile: 561.201.4476
- dennisdialsells@gmail.com
































































