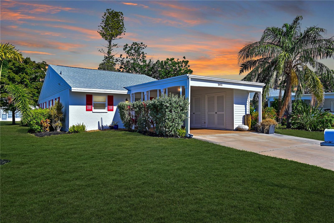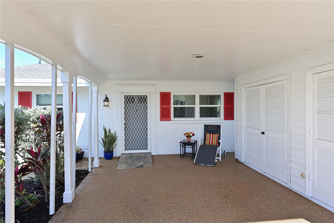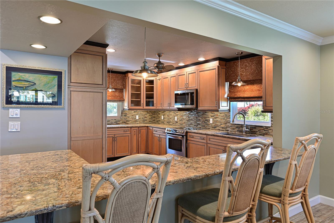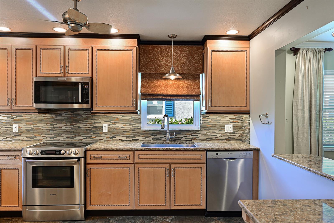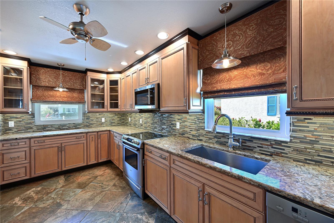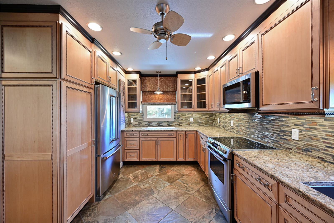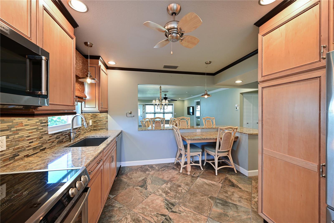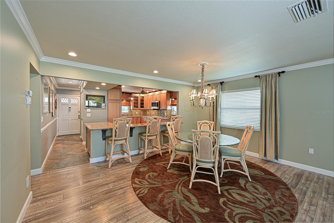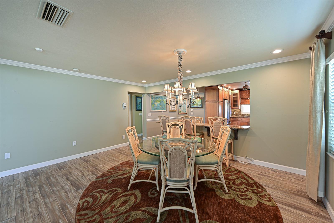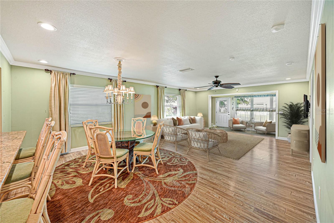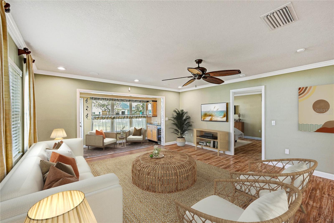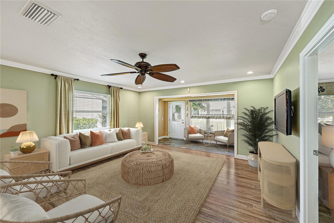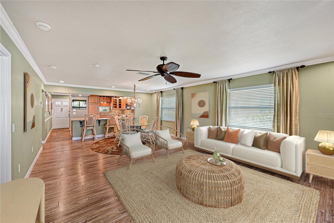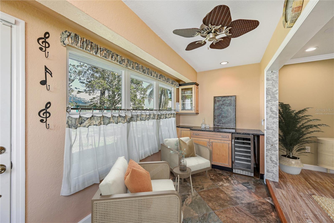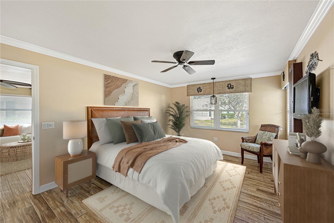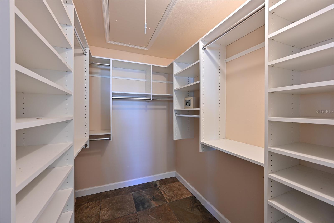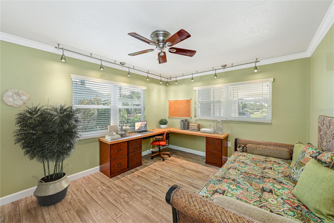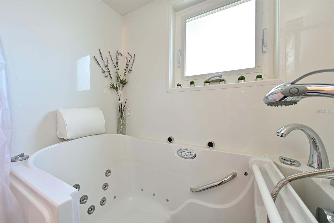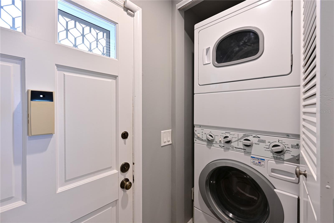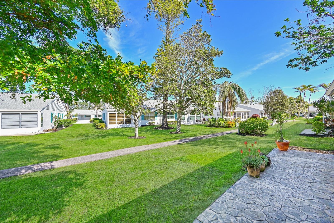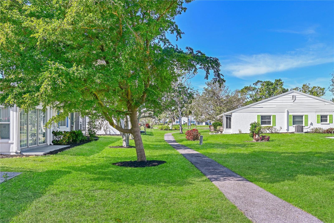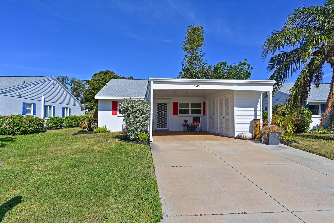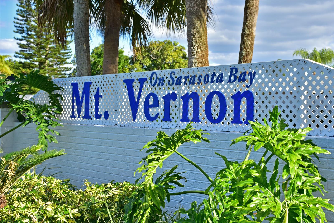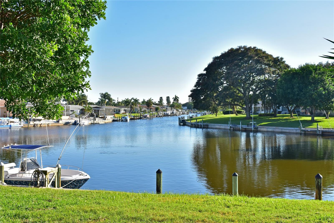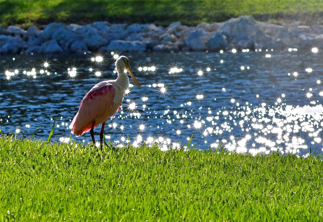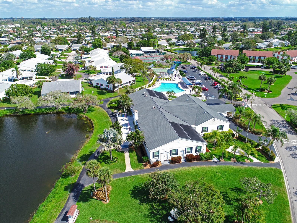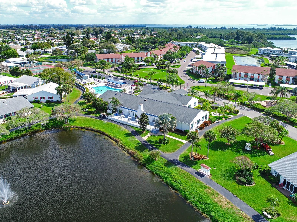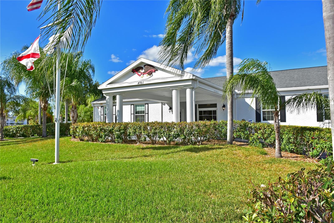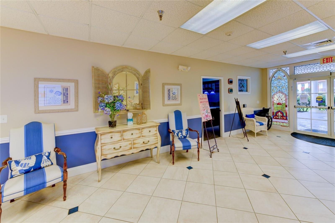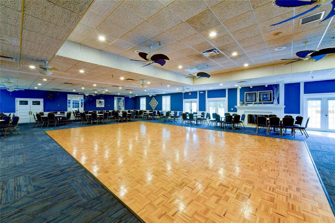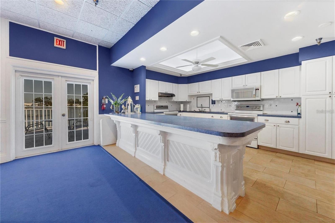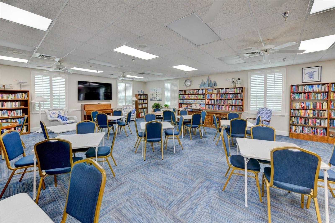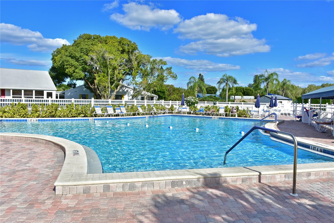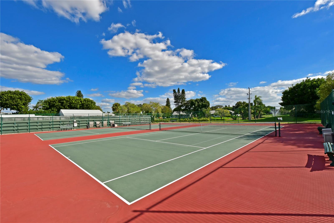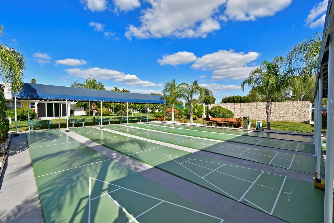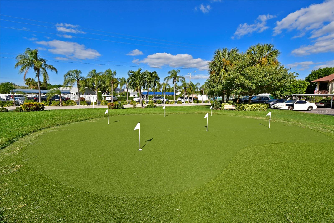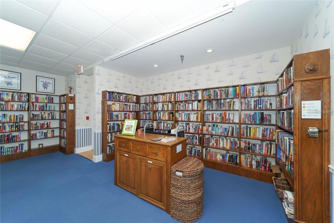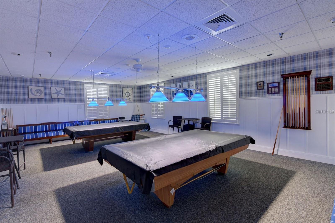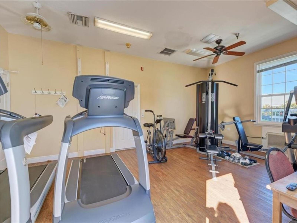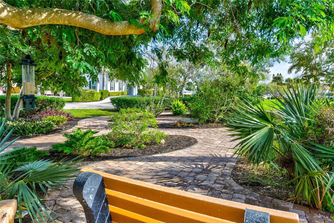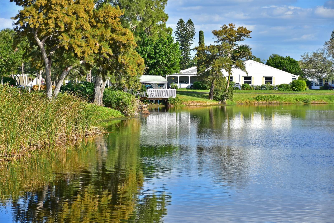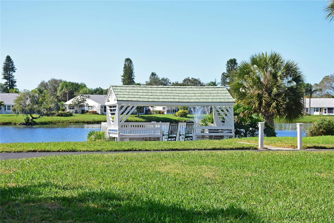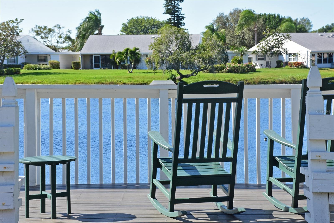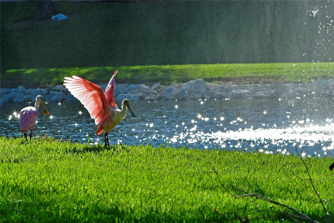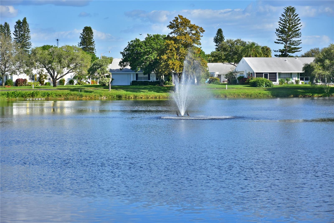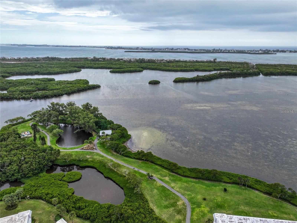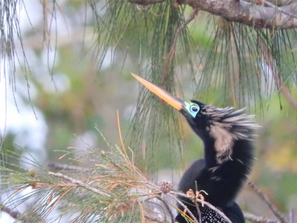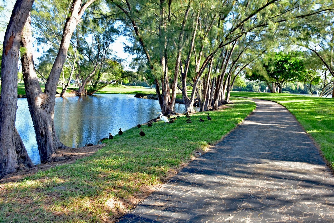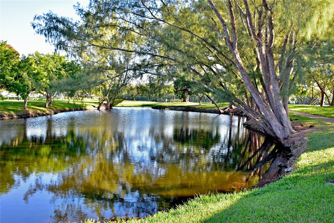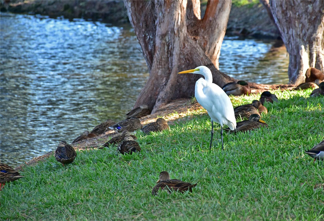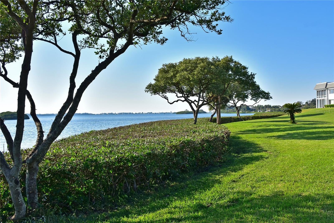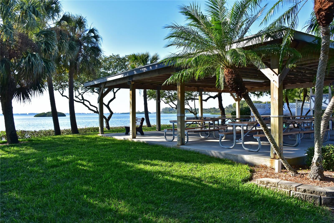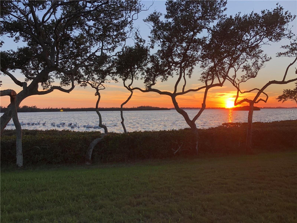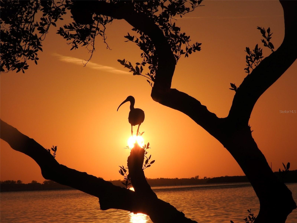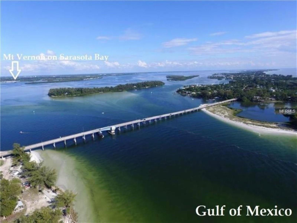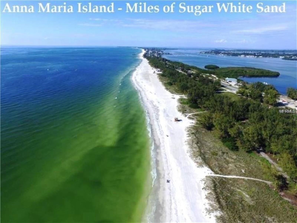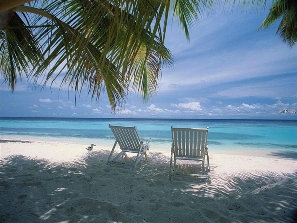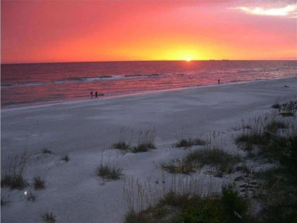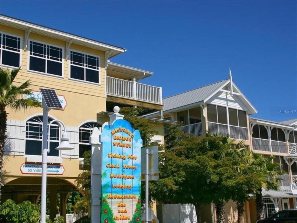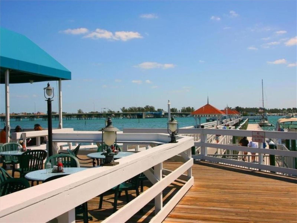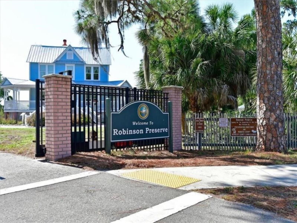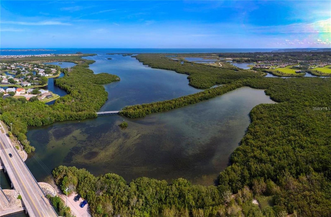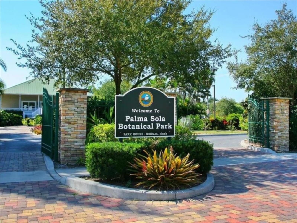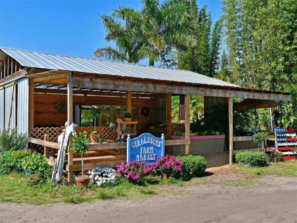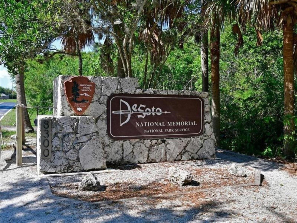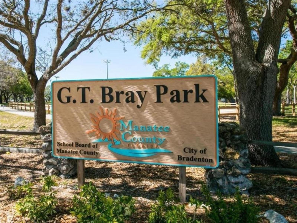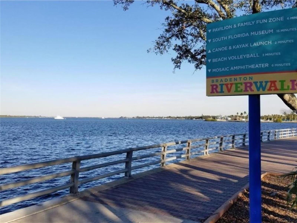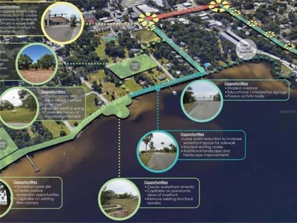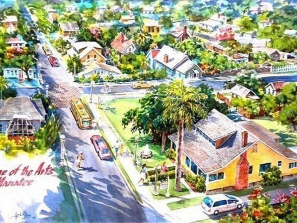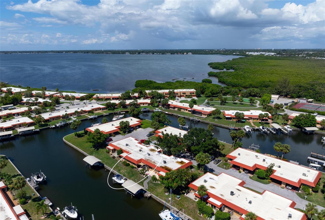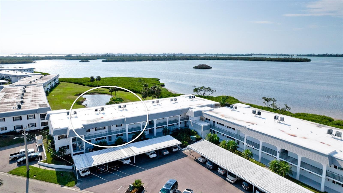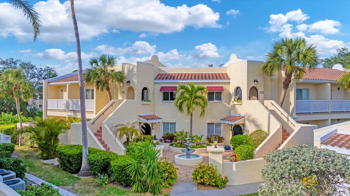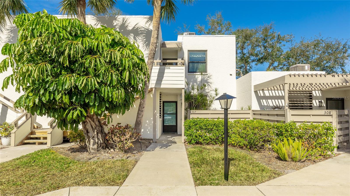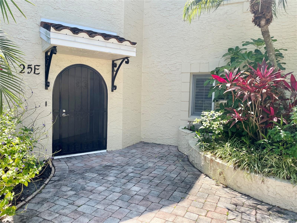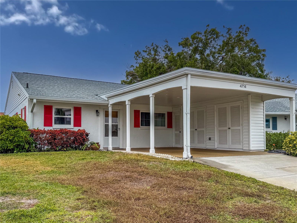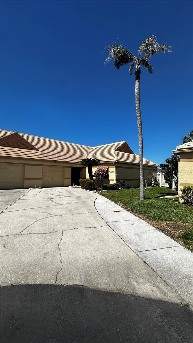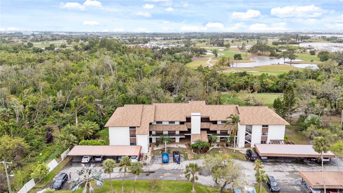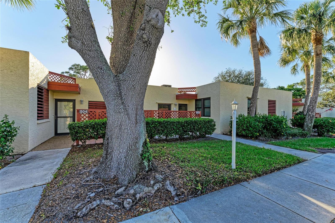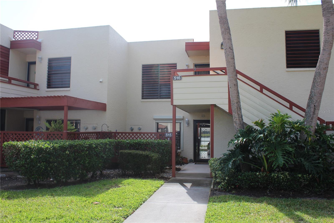9413 Andover Circle, BRADENTON, FL 34210
Property Photos
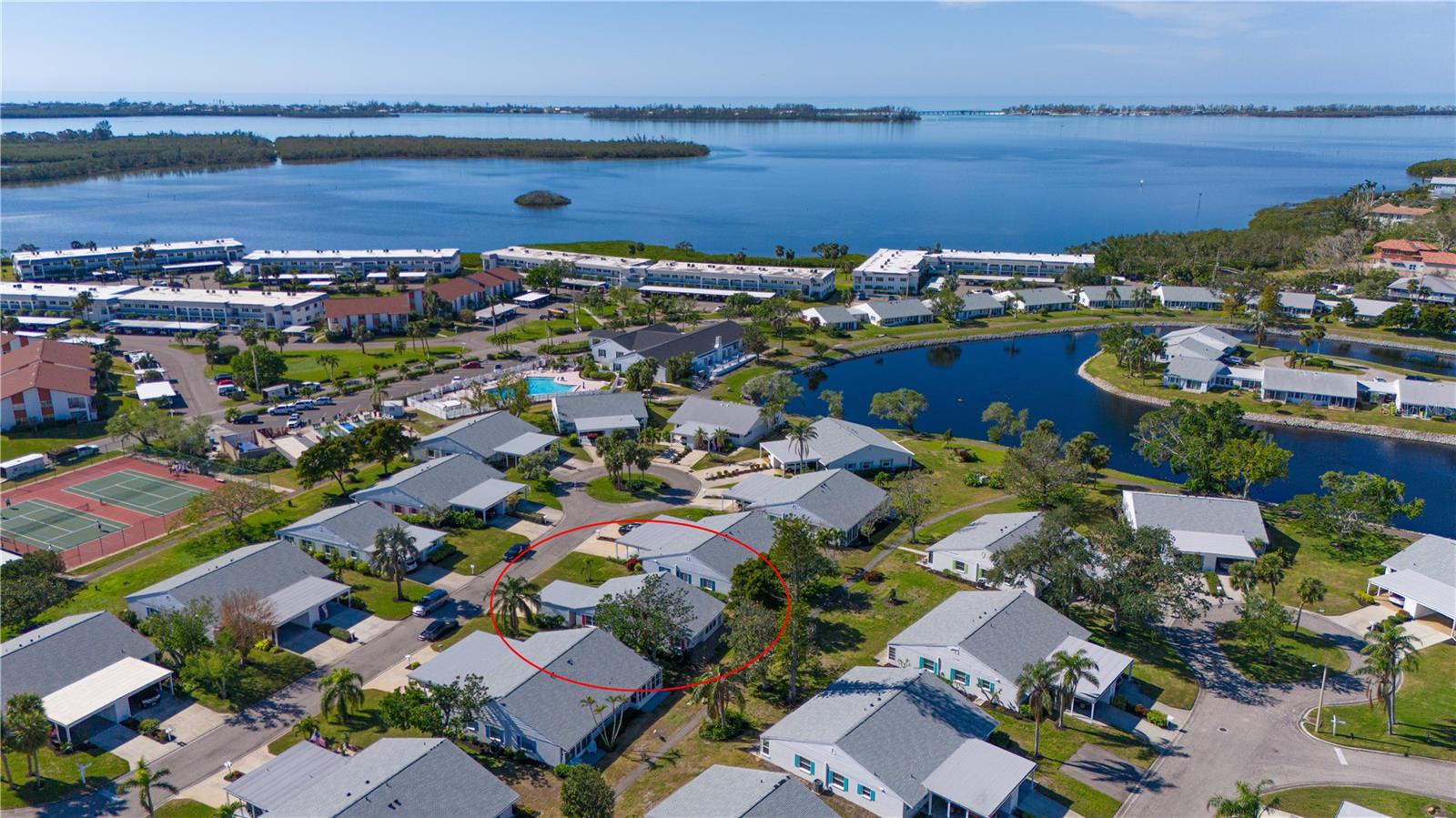
Would you like to sell your home before you purchase this one?
Priced at Only: $325,000
For more Information Call:
Address: 9413 Andover Circle, BRADENTON, FL 34210
Property Location and Similar Properties
- MLS#: A4638620 ( Residential )
- Street Address: 9413 Andover Circle
- Viewed: 63
- Price: $325,000
- Price sqft: $176
- Waterfront: No
- Year Built: 1978
- Bldg sqft: 1850
- Bedrooms: 2
- Total Baths: 2
- Full Baths: 2
- Garage / Parking Spaces: 1
- Days On Market: 83
- Additional Information
- Geolocation: 27.4579 / -82.6579
- County: MANATEE
- City: BRADENTON
- Zipcode: 34210
- Subdivision: Mount Vernon Ph 1b
- Building: Mount Vernon Ph 1b
- Provided by: WAGNER REALTY
- Contact: Cheryl Carson
- 941-761-3100

- DMCA Notice
-
DescriptionExceptional & renovated free standing villa is the perfect blend of modern upgrades, style and comfort, nestled within a vibrant 90 acre waterfront community along sarasota bay. Located on a peaceful cul de sac, just steps from the clubhouse and a plethora of amenities, this home offers the privacy of a single family home while keeping you close to everything you desire. The thoughtfully designed split bedroom floor plan seamlessly blends privacy and open concept living, creating an inviting space for both relaxation and entertaining. Curb appeal & outdoor living from the moment you arrive, this villa impresses with its charming front porch feel, wide polly pebble carport designed for slip free, puddle free convenience, and a newer concrete driveway. Fresh 2024 exterior paint enhances its welcoming feel, while the 29 foot stamped tinted concrete patio invites you to relax and soak in the florida sunshine. Safety & comfort features move in with confidence knowing this home is built for safety and efficiency: 2023 roof with 3rd nail in roof/wall connectors for added storm protection; hurricane impact windows and doors; gutters and downspouts to effectively direct water away from the home; adt security & fire system for peace of mind; 2023 ac with an extended parts/labor warranty; 2023 electrical panel and water heater, whole house fan with timer; central vacuum system making cleaning a breeze; safe with combo and key for secure storage. Storage galore this villa makes organization effortless with custom storage solutions throughout: 15x5 secure outdoor storage perfect for bikes, beach gear, and sports equipment; custom organizing systems in walk in, reach in, utility, and linen closets; pull down attic stairs for extended storage. Elegant interior details step inside and enjoy a bright, open layout with high end finishes: smooth textured ceilings with crown molding and tall baseboards; luxury plank and stunning tile flooring; breezy ceiling fans; recessed lighting; hunter douglas blinds, decorative curtain panels, and valances. Gourmet kitchen & upgrades the chefs dream kitchen features: kraft maid solid wood cabinetry with every built in organizational feature; gleaming granite countertops and coordinating tile backsplash; expansive breakfast bar with ample seating; top of the line bosch and kitchenaid stainless appliances; glass inserts, undermount lighting, and decorative molding. Luxurious baths primary suite includes a walk in shower with beautiful tiling, corner shelving, safety bars, and a semi frameless door, plus upgraded vanity with coordinating cabinetry, lighting, and fixtures. Secondary bathroom boasts a top end safe step walk in heated jetted tub with rain and handheld showers, lighting, and music, plus upgraded vanity, lighting, and fixtures. Florida room nestled between the living room and outdoor patio, this versatile florida room is designed for effortless entertaining. Featuring a stylish bar area with beautiful cabinetry, gleaming granite countertops, and a built in beverage refrigerator, it seamlessly connects indoor and outdoor spacesperfect for hosting gatherings or enjoying a relaxing retreat. Additional features commercial grade speed queen washer/ dryer; custom ramp entry for added accessibility. This villa truly checks all the boxes modern upgrades, elegant finishes, and a prime location in a sought after waterfront community. Dont miss this rare opportunity to own a move in ready coastal retreat!
Payment Calculator
- Principal & Interest -
- Property Tax $
- Home Insurance $
- HOA Fees $
- Monthly -
For a Fast & FREE Mortgage Pre-Approval Apply Now
Apply Now
 Apply Now
Apply NowFeatures
Building and Construction
- Covered Spaces: 0.00
- Exterior Features: Irrigation System, Private Mailbox, Rain Gutters, Storage
- Flooring: Ceramic Tile, Laminate
- Living Area: 1397.00
- Roof: Shingle
Land Information
- Lot Features: Cul-De-Sac
Garage and Parking
- Garage Spaces: 0.00
- Open Parking Spaces: 0.00
- Parking Features: Covered, Driveway
Eco-Communities
- Green Energy Efficient: Thermostat, Windows
- Pool Features: Gunite, Heated, In Ground, Outside Bath Access, Tile
- Water Source: Public
Utilities
- Carport Spaces: 1.00
- Cooling: Central Air, Humidity Control
- Heating: Central
- Pets Allowed: No
- Sewer: Public Sewer
- Utilities: BB/HS Internet Available, Cable Connected, Electricity Connected, Public, Sewer Connected, Sprinkler Recycled, Street Lights, Underground Utilities, Water Connected
Amenities
- Association Amenities: Cable TV, Clubhouse, Fitness Center, Lobby Key Required, Maintenance, Park, Pickleball Court(s), Pool, Recreation Facilities, Sauna, Shuffleboard Court, Spa/Hot Tub, Storage, Tennis Court(s), Trail(s)
Finance and Tax Information
- Home Owners Association Fee Includes: Cable TV, Common Area Taxes, Pool, Escrow Reserves Fund, Fidelity Bond, Insurance, Internet, Maintenance Structure, Maintenance Grounds, Maintenance, Management, Pest Control, Recreational Facilities, Sewer, Trash, Water
- Home Owners Association Fee: 767.00
- Insurance Expense: 0.00
- Net Operating Income: 0.00
- Other Expense: 0.00
- Tax Year: 2024
Other Features
- Appliances: Bar Fridge, Dishwasher, Disposal, Dryer, Electric Water Heater, Ice Maker, Microwave, Range, Refrigerator, Washer
- Association Name: Robby Angel
- Association Phone: 9417920595
- Country: US
- Furnished: Partially
- Interior Features: Accessibility Features, Built-in Features, Ceiling Fans(s), Central Vaccum, Chair Rail, Crown Molding, Living Room/Dining Room Combo, Open Floorplan, Primary Bedroom Main Floor, Solid Wood Cabinets, Split Bedroom, Stone Counters, Thermostat, Walk-In Closet(s), Window Treatments
- Legal Description: UNIT 9413 ANDOVER CIR MOUNT VERNON 1-B CONDO PI#76558.0755/5
- Levels: One
- Area Major: 34210 - Bradenton
- Occupant Type: Vacant
- Parcel Number: 7655807555
- View: Park/Greenbelt
- Views: 63
- Zoning Code: PDR
Similar Properties
Nearby Subdivisions
Academy Park Ph I
Bay Hollow
Bay Pointe At Cortez Condo Ph
Bay Pointe At Cortez Ph 26
Bay Pt At Cortez Ph 2 6
Bay Pt At Cortez Ph 26 Or 2054
Bayside Terraces At Wild Oak B
Bollettieri Resort Villas Iii
Bollettieri Resort Villas Iv
Bollettieri Resort Villas Ix
Bollettieri Resort Villas Vi
Bollettieri Resort Villas Viii
Conquistador Bay Club
El Conquistador Village 1 Sec
Harbor Pines
Lakebridge Ph Ii Iii
Legends Cove
Mirror Lake
Mirror Lake Condo
Mirror Lake Condo Sec 1
Mirror Lake Sec 2
Mirror Lake Sec 3
Mirror Lake Sec 4
Morton Village
Mount Vernon 3 Condo
Mount Vernon Condominium
Mount Vernon Ph 1
Mount Vernon Ph 1b
Mount Vernon Ph 2
Mount Vernon Ph 3
Palm Court Villas Ph 3 5 19 37
Palma Sola Harbour Sec 1
Palma Sola Harbour Sec 2
Palma Sola Harbour Sec 3
Palma Sola Harbour Sec 4
Palma Sola Harbour Sec 5
Racquet Club Villas Amd
Sherwood Forest
Shorewalk
Shorewalk Bath Tennis Club 1
Shorewalk Bath Tennis Club 14
Southwinds At Five Lakes Ph 29
Southwinds At Five Lakes Ph A6
Spring Lakes
Spring Lakes Ii
Spring Lakes Iii
Spring Lakes V
Spring Lakes Vi
Terraces At Wild Oak Bay Ii
The Palms Of Cortez
The Terraces At Wild Oak Bay
The Terraces At Wild Oak Bay I
The Vistas At Wild Oak Bay
The Vistas At Wild Oak Bay I A
The Vistas At Wild Oak Bay Iv
Tidy Island Ph I
Tidy Island Ph Ii
Tidy Island Ph Iii
Timber Creek One
Timber Creek Two
Turnberry Woods At Conquistado
Valencia Garden
Valencia Garden Ii
Valencia Garden Iii
Villas At Wild Oak Bay
Vizcaya Condo
Vizcaya Ph 1 2 3 4 5 7 9 12 13
Vizcaya Ph 123457912131516
Vizcaya Ph 61011
Wildewood Spgs Ii
Wildewood Spgs Iia
Wildewood Spgs Iib
Wildewood Spgs Iic
Wildewood Spgs Stage 1c1 Of Pi
Wildewood Spgs Stage 3b Of Spr
Wildewood Spgs Stage 3c Of Spr
Wildewood Spgs Stage 4d Of Pal
Wildewood Spgs Stage 5a Of Lak
Wildewood Spgs Stage 5b Of Lak
Wildewood Spgs Stage 7a Of Oak
Wildewood Spgs Stage 7d Of Oak

- The Dial Team
- Tropic Shores Realty
- Love Life
- Mobile: 561.201.4476
- dennisdialsells@gmail.com



