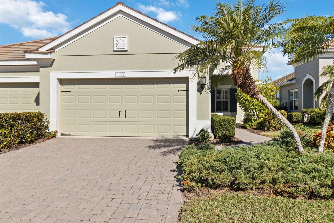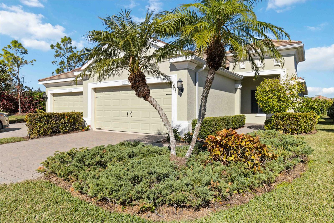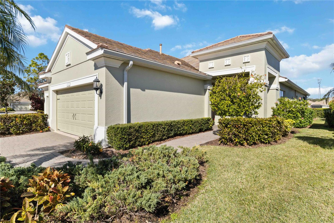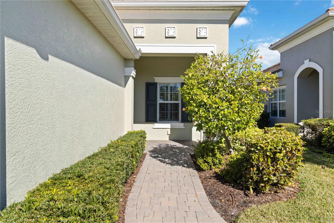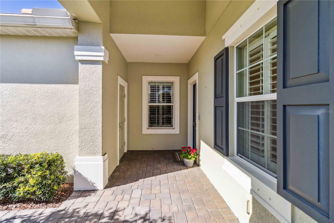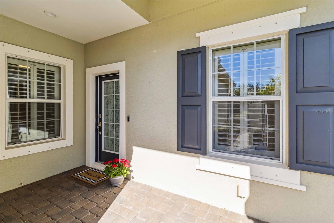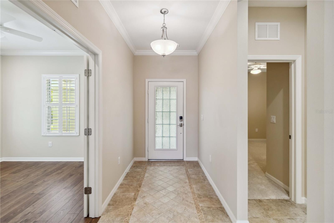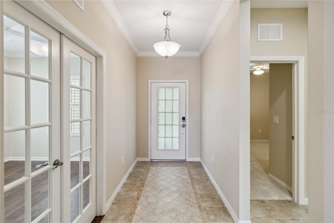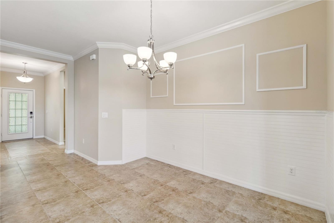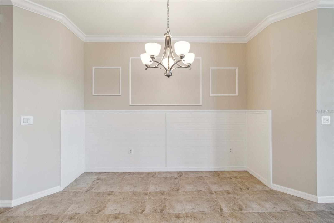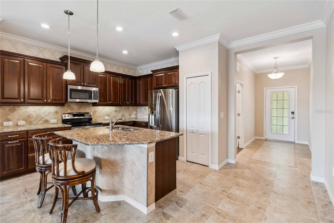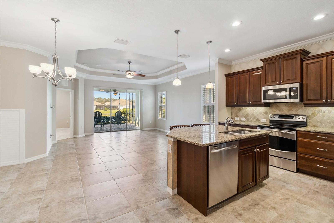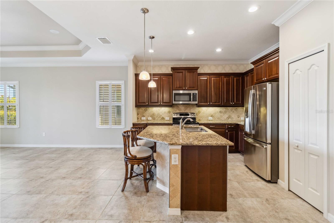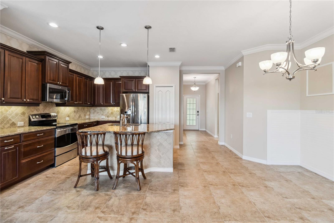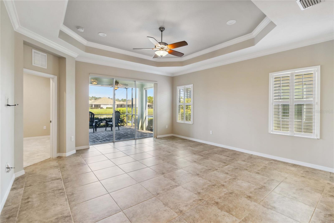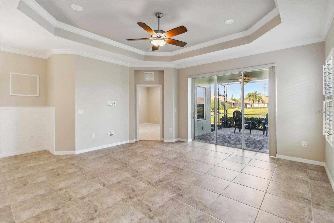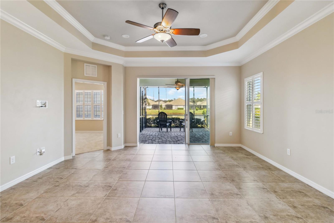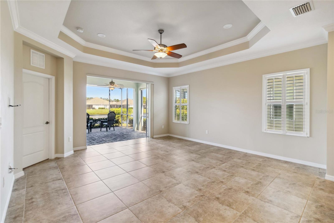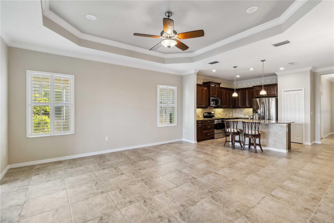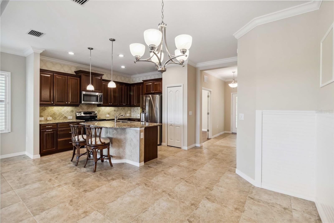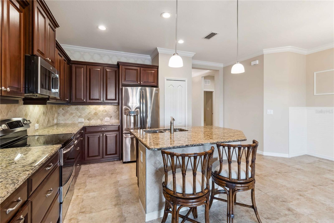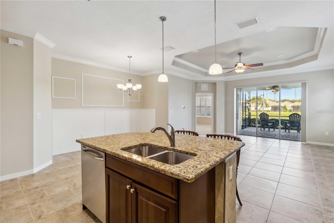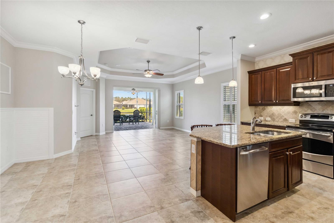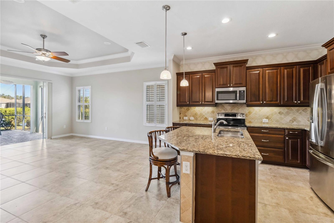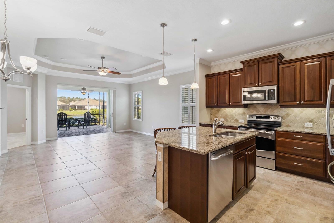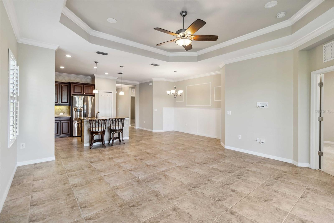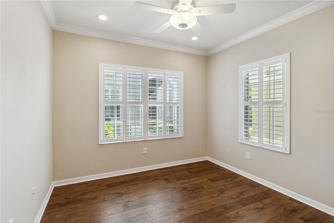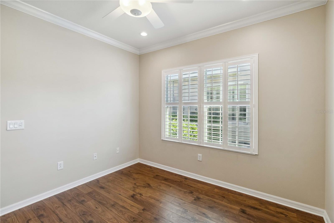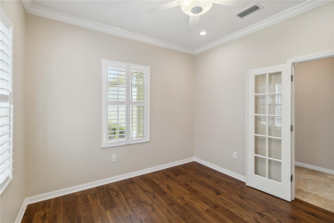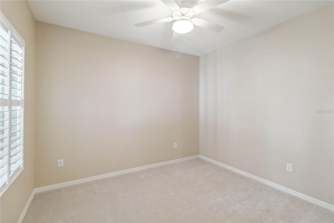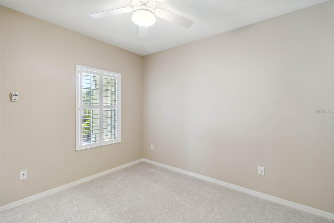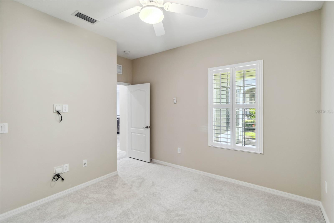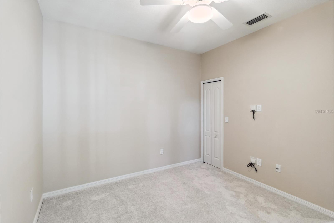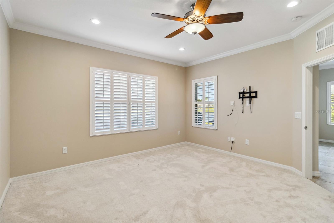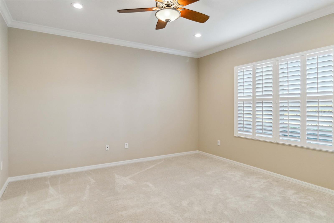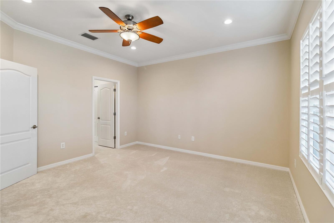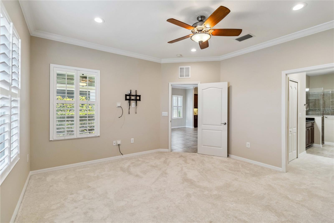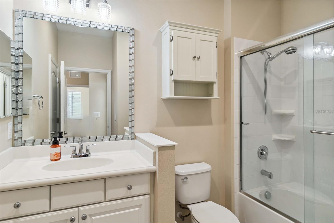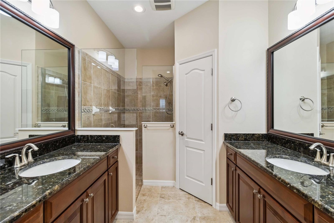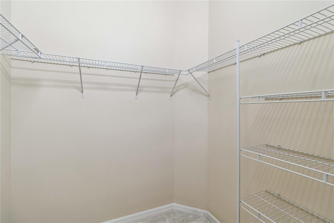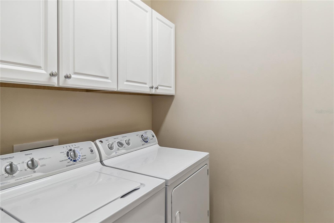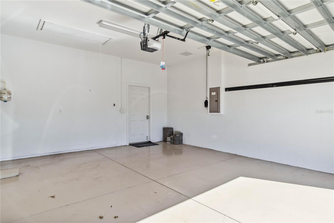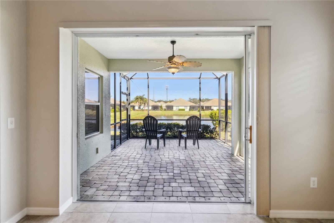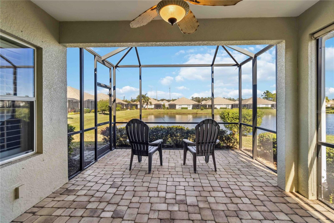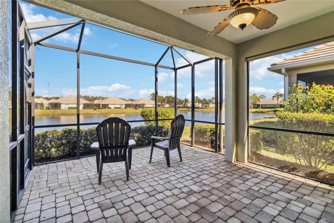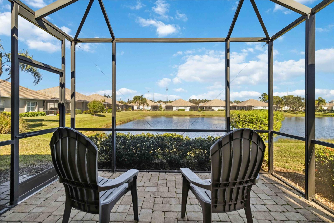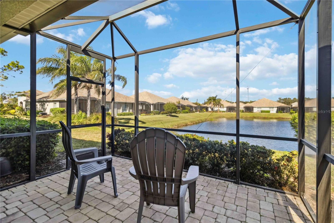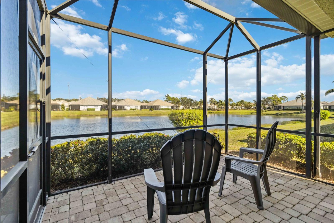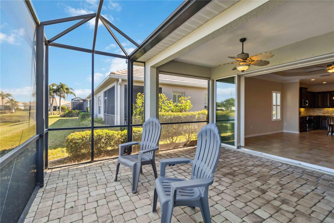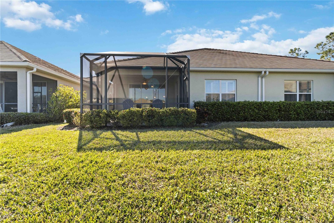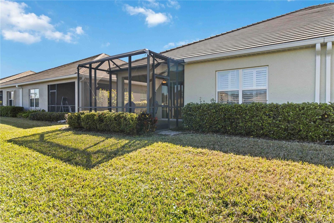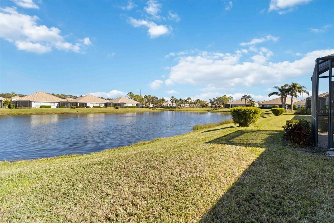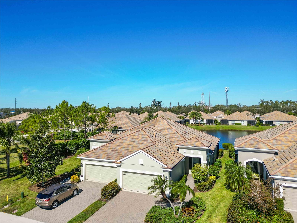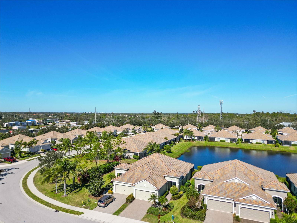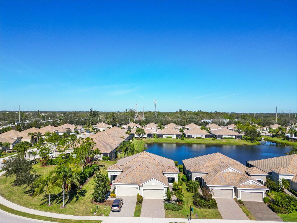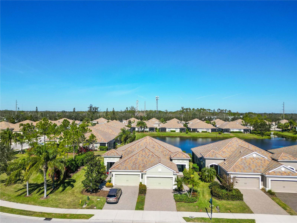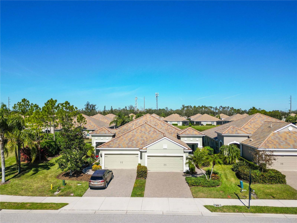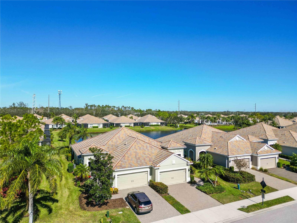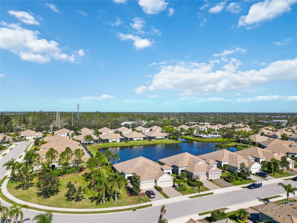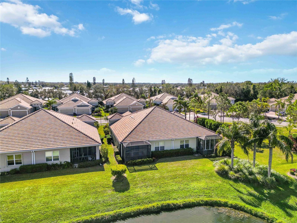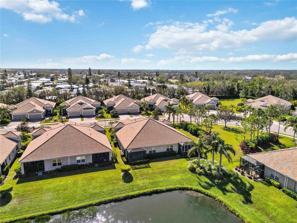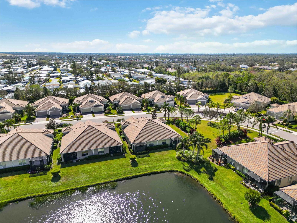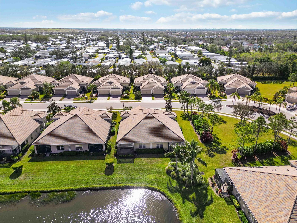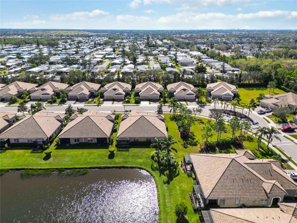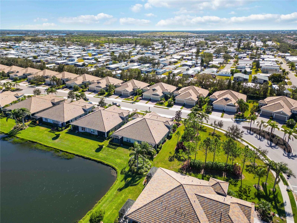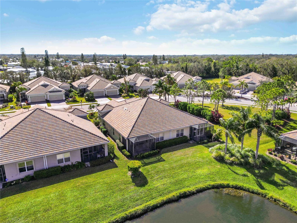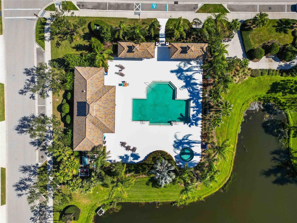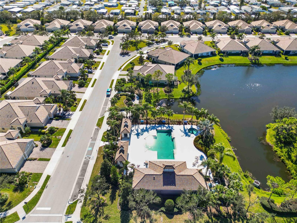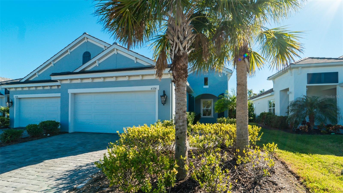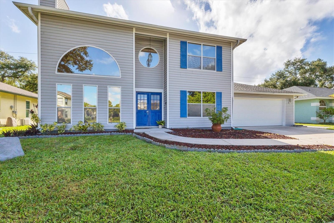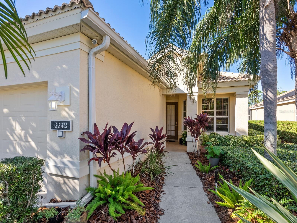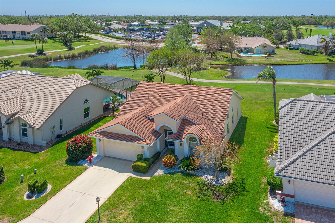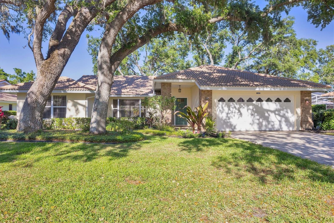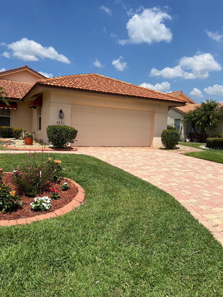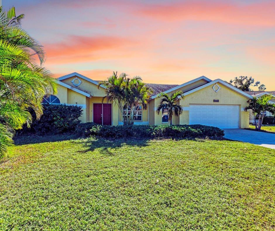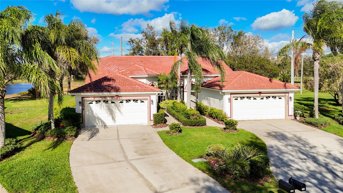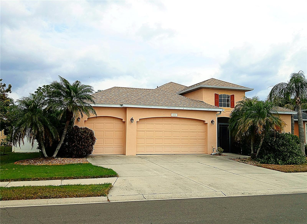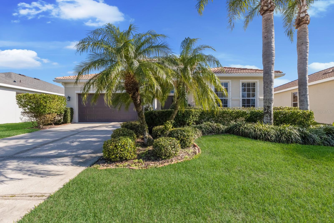4891 Maymont Park Circle, BRADENTON, FL 34203
Property Photos
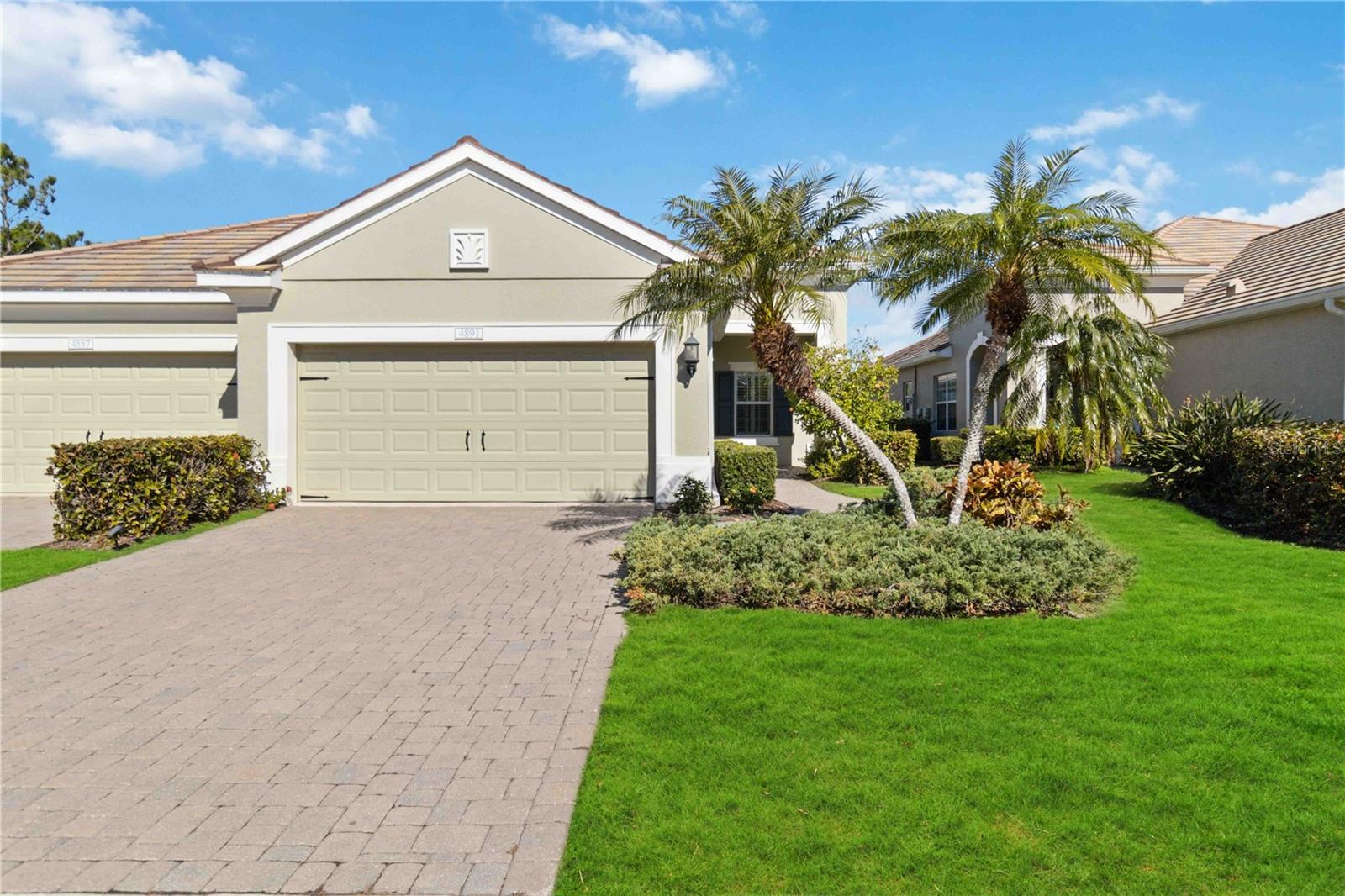
Would you like to sell your home before you purchase this one?
Priced at Only: $405,000
For more Information Call:
Address: 4891 Maymont Park Circle, BRADENTON, FL 34203
Property Location and Similar Properties
- MLS#: A4637801 ( Residential )
- Street Address: 4891 Maymont Park Circle
- Viewed: 16
- Price: $405,000
- Price sqft: $184
- Waterfront: No
- Year Built: 2013
- Bldg sqft: 2200
- Bedrooms: 2
- Total Baths: 2
- Full Baths: 2
- Garage / Parking Spaces: 2
- Days On Market: 107
- Additional Information
- Geolocation: 27.4442 / -82.5002
- County: MANATEE
- City: BRADENTON
- Zipcode: 34203
- Subdivision: Fairfield
- Elementary School: Tara Elementary
- Middle School: Braden River Middle
- High School: Braden River High
- Provided by: KW SUNCOAST
- Contact: Robin Wentz
- 941-792-2000

- DMCA Notice
-
DescriptionPRICE REDUCTION ALERT! Discover the perfect combination of comfort, style, and peaceful waterfront living in this beautifully maintained 2 bedroom, 2 bathroom home with a versatile den in the highly desirable Fairfield community. Nestled along the scenic pond and shaded by swaying palm trees, this home offers breathtaking water views and a tranquil settingideal for relaxation and outdoor enjoyment. Built in 2013, this home has been meticulously cared for and features a wealth of high end upgrades that elevate both its charm and functionality. As you step inside, you're welcomed by a lovely dining area, perfect for hosting unforgettable holiday gatherings. Just beyond, the spacious living area provides an open and inviting space for entertaining, complete with tray ceilings, crown molding, plantation shutters throughout, pristine tile flooring, and a pocket sliding door that creates a seamless transition between indoor and outdoor living, allowing you to fully embrace Floridas sunshine and fresh air. The gourmet kitchen is sure to impress, boasting sleek granite countertops, premium stainless steel appliances, rich Cherry wood cabinetry with built in pan drawers, and an oversized island with bar seatinga perfect spot for casual meals and lively conversations. The primary suite is a private retreat, enhanced by an extra window for natural light, direct lanai access, and a spa inspired en suite bath featuring dual granite vanities, a spacious walk in shower, and ample storage. A well appointed guest bedroom and bath provide comfortable accommodations for visitors, while the bonus den offers a flexible space that can serve as a home office, library, or creative studio. Step outside onto the extended, pavered lanai, where you can unwind while admiring the serene pond views and watching birds, turtles, and other wildlife from your own backyard. Whether you're sipping your morning coffee or enjoying a glass of wine at sunset, this outdoor oasis is the perfect place to relax. Beyond your doorstep, Fairfield offers an exceptional resort style lifestyle, featuring a clubhouse, heated pool, spa, fitness center, and an activity room for social gatherings and recreation. Conveniently situated near shopping, dining, and top rated schools, providing easy access to all the essentials. With its prime location, modern upgrades, and outstanding community amenities, this home is a rare opportunity you dont want to miss. Schedule your private showing today and experience the beauty of this one of a kind Fairfield gem!
Payment Calculator
- Principal & Interest -
- Property Tax $
- Home Insurance $
- HOA Fees $
- Monthly -
For a Fast & FREE Mortgage Pre-Approval Apply Now
Apply Now
 Apply Now
Apply NowFeatures
Building and Construction
- Covered Spaces: 0.00
- Exterior Features: Sidewalk, Sliding Doors
- Flooring: Carpet, Ceramic Tile, Laminate
- Living Area: 1518.00
- Roof: Membrane, Tile
Property Information
- Property Condition: Completed
Land Information
- Lot Features: City Limits, Sidewalk, Paved
School Information
- High School: Braden River High
- Middle School: Braden River Middle
- School Elementary: Tara Elementary
Garage and Parking
- Garage Spaces: 2.00
- Open Parking Spaces: 0.00
- Parking Features: Driveway, Garage Door Opener
Eco-Communities
- Water Source: Public
Utilities
- Carport Spaces: 0.00
- Cooling: Central Air
- Heating: Electric
- Pets Allowed: Yes
- Sewer: Public Sewer
- Utilities: Cable Available, Public, Sewer Connected, Sprinkler Recycled, Water Available
Amenities
- Association Amenities: Fence Restrictions, Gated, Maintenance, Pool
Finance and Tax Information
- Home Owners Association Fee Includes: Pool, Maintenance Grounds
- Home Owners Association Fee: 825.00
- Insurance Expense: 0.00
- Net Operating Income: 0.00
- Other Expense: 0.00
- Tax Year: 2024
Other Features
- Appliances: Dishwasher, Dryer, Microwave, Range, Refrigerator, Washer
- Association Name: CAMS by Stacia - Stacia Searcy
- Association Phone: 941-315-8044
- Country: US
- Interior Features: Ceiling Fans(s), Crown Molding, Eat-in Kitchen, Kitchen/Family Room Combo, Open Floorplan, Solid Surface Counters, Solid Wood Cabinets, Tray Ceiling(s), Walk-In Closet(s)
- Legal Description: LOT 128 FAIRFIELD PI#17403.0665/9
- Levels: One
- Area Major: 34203 - Bradenton/Braden River/Lakewood Rch
- Occupant Type: Vacant
- Parcel Number: 1740306659
- Possession: Close Of Escrow
- Style: Florida
- View: Pool, Water
- Views: 16
- Zoning Code: PDR
Similar Properties
Nearby Subdivisions
Arbor Reserve
Barrington Ridge Ph 1a
Barrington Ridge Ph 1c
Braden Oaks
Briarwood
Candlewood
Carillon
Central Gardens
Country Club
Creekwood Ph One Subphase I
Creekwood Ph One Subphase I Un
Creekwood Ph Two Subphase A B
Creekwood Ph Two Subphase F
Crossing Creek Village Ph I
Fairfax
Fairfax Ph Two
Fairfield
Fairway Gardens At Tara
Fairway Trace
Fairway Trace At Peridia I
Fairway Trace At Peridia I Ph
Garden Lakes Courtyard
Garden Lakes Village Sec 1
Garden Lakes Village Sec 2
Garden Lakes Village Sec 3
Garden Lakes Village Sec 4
Garden Lakes Villas Sec 1
Garden Lakes Villas Sec 2
Garden Lakes Villas Sec 3
Glen Cove Heights
Hammock Place
Harborage On Braden River Ph I
Heights Ph I Subph Ia Ib Ph
Heights Ph I Subph Ia & Ib & P
Heights Ph Ii Subph A C Ph I
Heights Ph Ii Subph B
Lazy B Ranches
Lionshead Ph Iii
Manatee Oaks Iii
Manatee Oaks, Plantation Oaks
Mandalay Ph Ii
Marineland
Marshalls Landing
Meadow Lake
Meadow Lakes
Melrose Gardens At Tara
Moss Creek Ph I
Not Applicable
Overstreet Park Fifth Add
Park Place
Peaceful Pines
Peridia
Peridia Isle
Plantation Oaks
Pride Park Area
Prospect Point
Regal Oaks
Ridge At Crossing Creek Ph I
Ridge At Crossing Creek Ph Ii
River Place
Sabal Harbour Ph I-a
Sabal Harbour Ph Ia
Sabal Harbour Ph Iii
Sabal Harbour Ph Vi
Sabal Harbour Ph Viii
Sterling Lake
Tailfeather Way At Tara
Tara
Tara Golf And Country Club
Tara Ph I
Tara Ph Ii Subphase F
Tara Ph Iii Subphase F
Tara Ph Iii Subphase G
Tara Ph Iii Subphase H
Tara Ph Iii Supphase B
Tara Phase Ii
Tara Plantation Gardens
Tara Verandas
Tara Villas Of Twelve Oaks
The Plantations At Tara Golf
The Plantations At Tara Golf &
The Ridge At Crossing Creek
Twelve Oaks I Of Tara Ph 2
Twelve Oaks Ii Of Tara
Villas At Tara
Wallingford
Water Oak
Westwinds Village Co-op

- The Dial Team
- Tropic Shores Realty
- Love Life
- Mobile: 561.201.4476
- dennisdialsells@gmail.com



