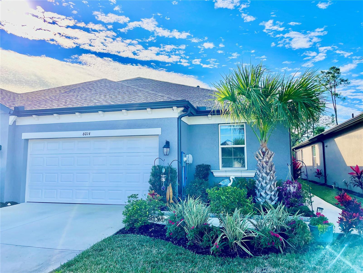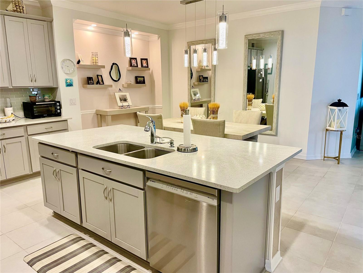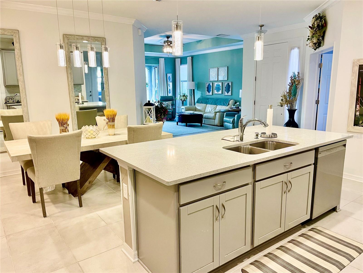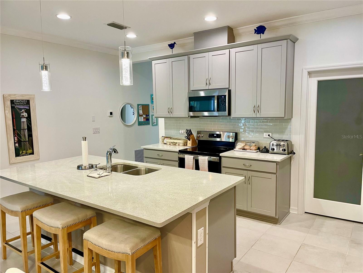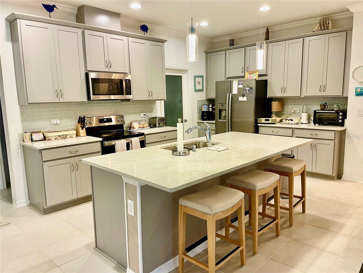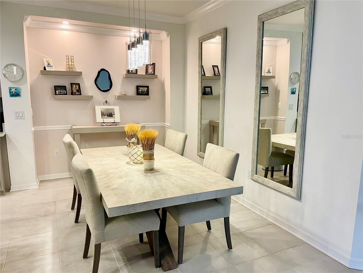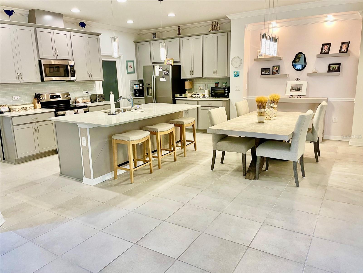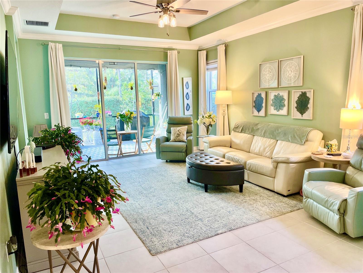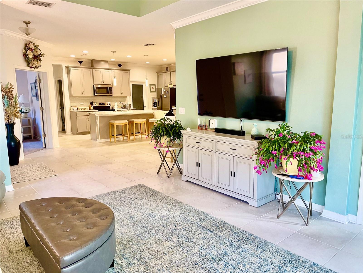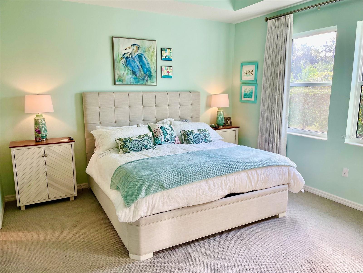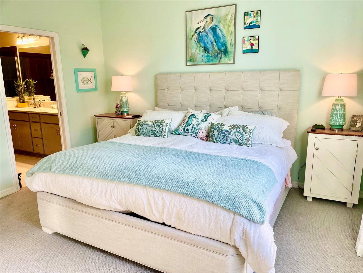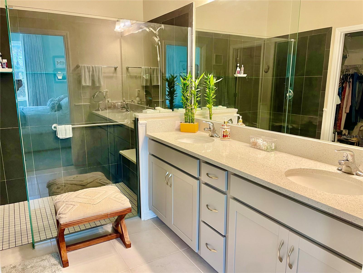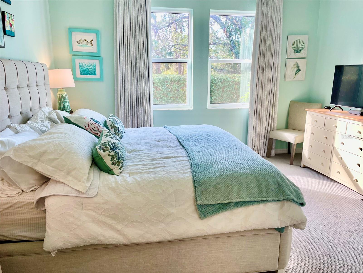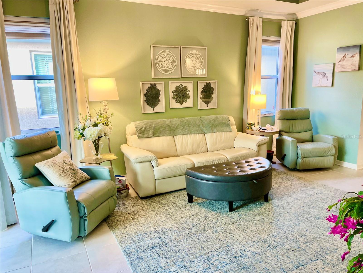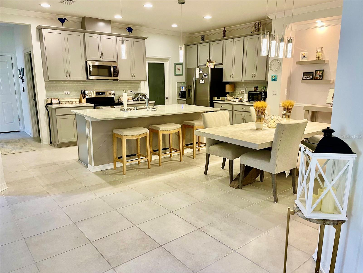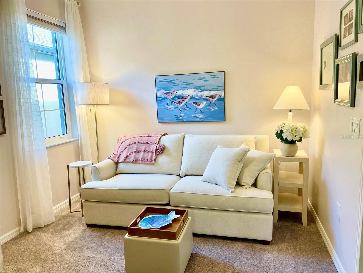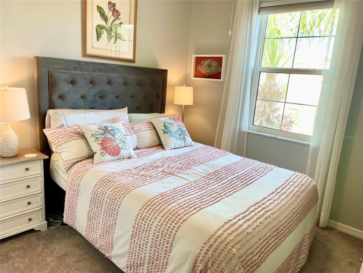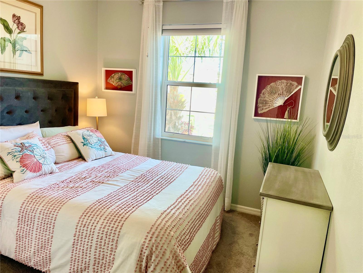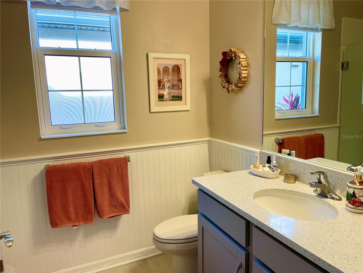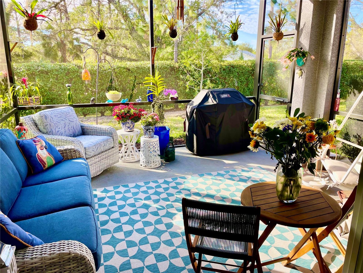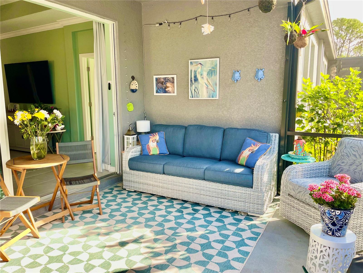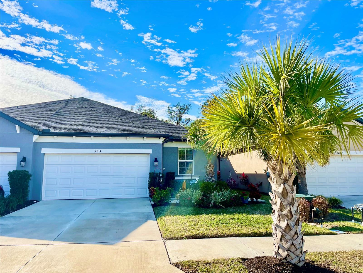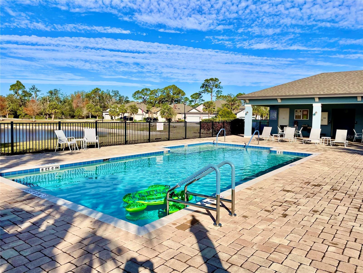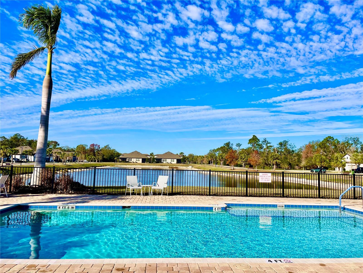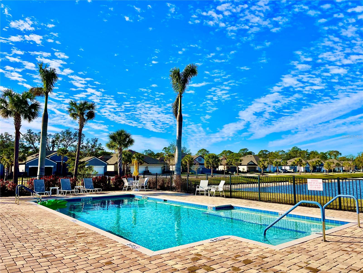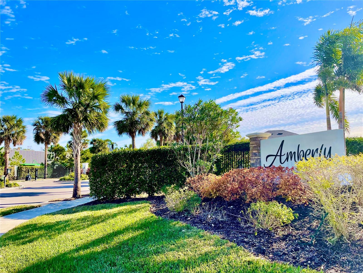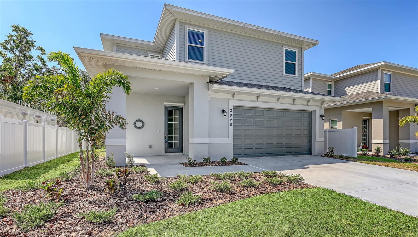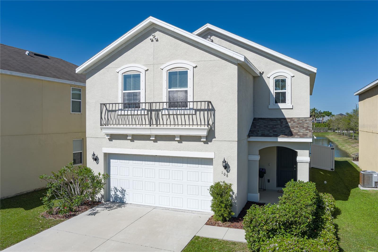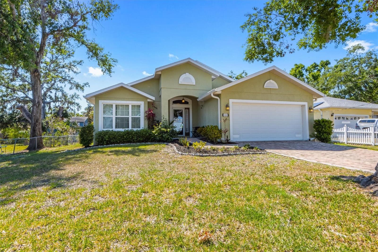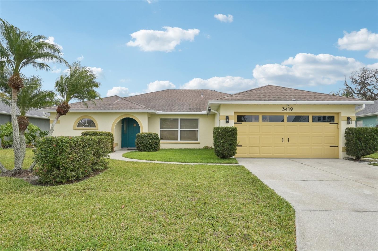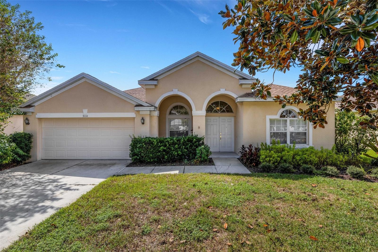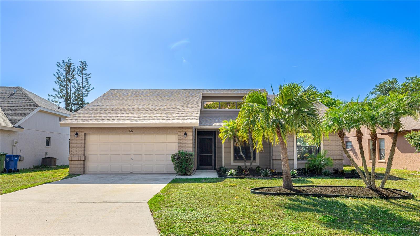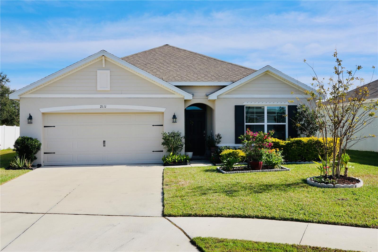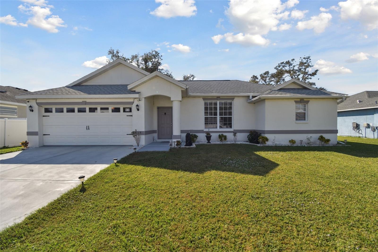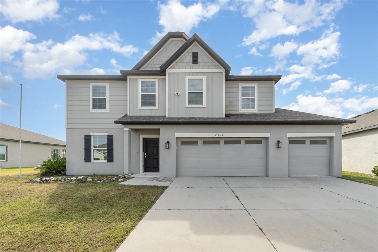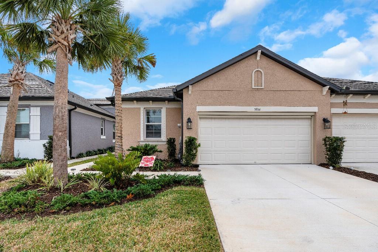6014 Fiore Drive, BRADENTON, FL 34208
Property Photos
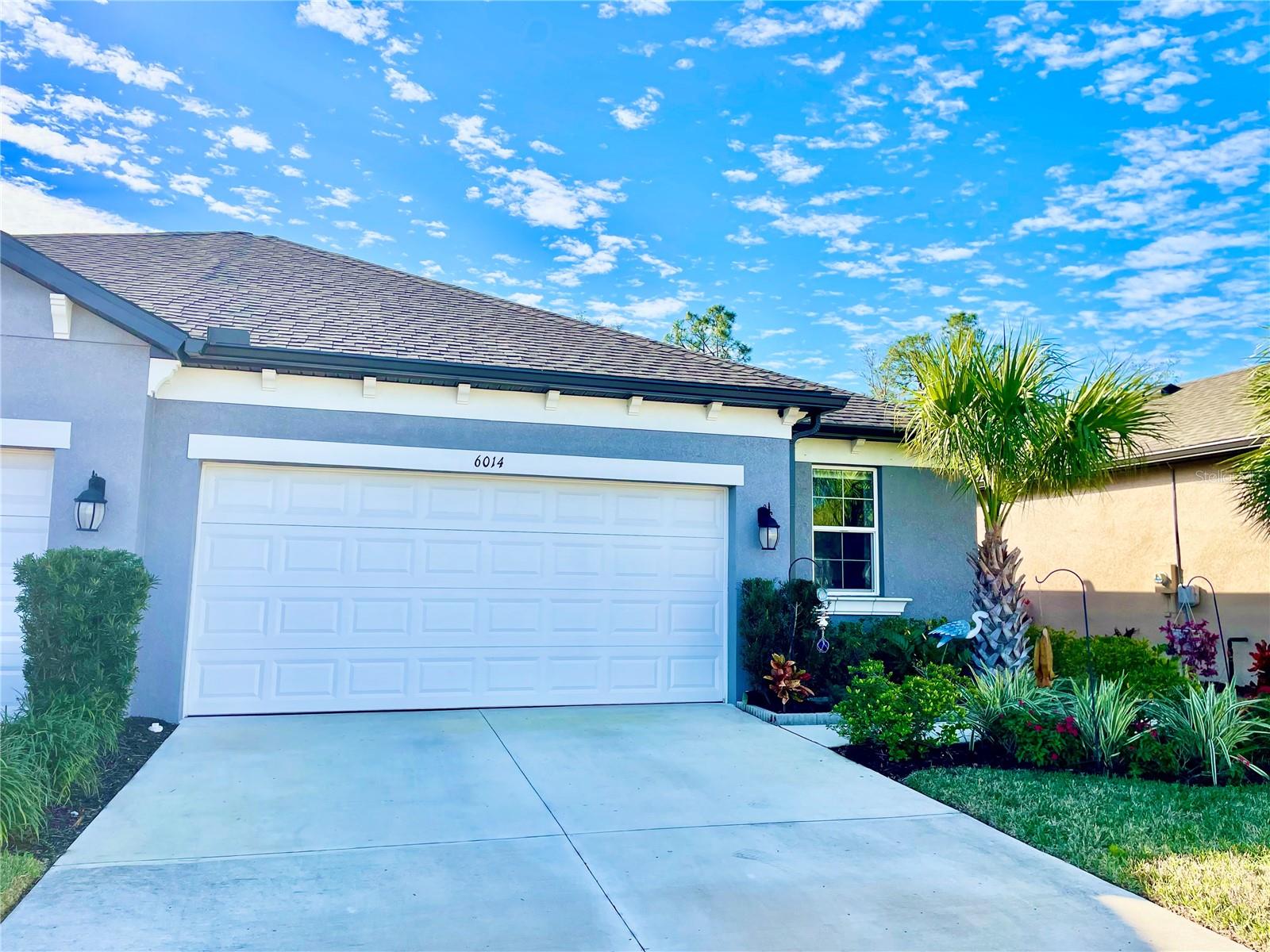
Would you like to sell your home before you purchase this one?
Priced at Only: $425,000
For more Information Call:
Address: 6014 Fiore Drive, BRADENTON, FL 34208
Property Location and Similar Properties
- MLS#: A4636897 ( Residential )
- Street Address: 6014 Fiore Drive
- Viewed: 28
- Price: $425,000
- Price sqft: $194
- Waterfront: No
- Year Built: 2021
- Bldg sqft: 2188
- Bedrooms: 2
- Total Baths: 2
- Full Baths: 2
- Garage / Parking Spaces: 2
- Days On Market: 100
- Additional Information
- Geolocation: 27.4895 / -82.4841
- County: MANATEE
- City: BRADENTON
- Zipcode: 34208
- Subdivision: Amberly Ph Ii
- Elementary School: William H. Bashaw Elementary
- Middle School: Carlos E. Haile Middle
- High School: Braden River High
- Provided by: RE/MAX ALLIANCE GROUP
- Contact: Antonio Paternostro
- 941-360-7777

- DMCA Notice
-
DescriptionCharming Maintenance Free 2 Bed +Office, 2 Bath, 2 Car Garage Villa in the Gated Community of Amberly. Prime Cul de Sac Location Provides a Peaceful and Family Friendly Atmosphere. Enjoy Privacy with Bedrooms Thoughtfully Separated for Maximum Comfort. Elegant Finishes with Crown Molding and Tray Ceilings Add Timeless Sophistication. Gourmet Kitchen Featuring Quartz Countertops, Stainless Steel Appliances, and Plenty of Space for Culinary Creations. Unwind in the Peaceful Lanai that is Ideal for Morning Coffee or Evening Relaxation. Functional Garage Includes Ample Storage, Workbench, and Utility Sink for Convenience. Enjoy Access to a Resort Style Heated Community Pool. Amberly is a Deed Restricted Community That is In Close Proximity to I75, Lakewood Ranch, UTC, Sarasota/Bradenton Airport, Downtown Bradenton, Manatee River, and World Famous Beaches.
Payment Calculator
- Principal & Interest -
- Property Tax $
- Home Insurance $
- HOA Fees $
- Monthly -
For a Fast & FREE Mortgage Pre-Approval Apply Now
Apply Now
 Apply Now
Apply NowFeatures
Building and Construction
- Covered Spaces: 0.00
- Exterior Features: Irrigation System
- Flooring: Carpet, Ceramic Tile
- Living Area: 1627.00
- Roof: Shingle
School Information
- High School: Braden River High
- Middle School: Carlos E. Haile Middle
- School Elementary: William H. Bashaw Elementary
Garage and Parking
- Garage Spaces: 2.00
- Open Parking Spaces: 0.00
- Parking Features: Workshop in Garage
Eco-Communities
- Water Source: Public
Utilities
- Carport Spaces: 0.00
- Cooling: Central Air
- Heating: Central, Electric
- Pets Allowed: Yes
- Sewer: Public Sewer
- Utilities: BB/HS Internet Available, Cable Connected, Electricity Connected, Public, Sewer Connected, Underground Utilities, Water Connected
Finance and Tax Information
- Home Owners Association Fee Includes: Pool, Maintenance Structure, Maintenance Grounds, Private Road
- Home Owners Association Fee: 1062.00
- Insurance Expense: 0.00
- Net Operating Income: 0.00
- Other Expense: 0.00
- Tax Year: 2024
Other Features
- Appliances: Dishwasher, Disposal, Dryer, Electric Water Heater, Microwave, Range, Refrigerator, Washer
- Association Name: Colleen Fletcher
- Association Phone: 941-358-3366
- Country: US
- Furnished: Negotiable
- Interior Features: Ceiling Fans(s), Crown Molding, High Ceilings, In Wall Pest System, Open Floorplan, Primary Bedroom Main Floor, Split Bedroom, Thermostat, Walk-In Closet(s)
- Legal Description: LOT 92, AMBERLY PH II PI #14245.2720/9
- Levels: One
- Area Major: 34208 - Bradenton/Braden River
- Occupant Type: Owner
- Parcel Number: 1424527209
- Views: 28
- Zoning Code: BR_PDP
Similar Properties
Nearby Subdivisions
Amberly Ph I Rep
Amberly Ph Ii
Amberly Phase I Amberly Ph I
Azalea Terrace Rep
Bay Laurel
Beau Vue Estates
Bella Sole At Riverdale
Braden Castle Park
Braden Manor
Braden Manor Blk C Rep
Braden Oaks Subdivision
Braden River Lakes
Braden River Lakes Ph Ii
Braden River Lakes Ph Iv
Braden River Lakes Ph V-a
Braden River Lakes Ph Va
Braden River Lakes Sub
Braden River Manor
Braden River Ranchettes
Bradenton East
Brobergs
Brobergs Continued
C H Davis River Front Resubdiv
Citrus Meadows
Cortez Landings
Cottages At San Casciano
Cottages At San Lorenzo
Davis River Front Prop Resubdi
Eastover
Elwood Park
Evergreen
Evergreen Estates
Evergreen Ph I
Evergreen Ph Ii
Fernwood
G C Wyatts Add To Sunshine Rid
Glazier Gallup List
Harbor Haven
Harbour Walk
Harbour Walk At The Inlets
Harbour Walk At The Inlets Riv
Harbour Walk At The Inlets, Ri
Harbour Walk Inlets Riverdale
Harbour Walk Riverdale Revised
Hidden Lagoon Ph Ii
Hidden Meadows
Highland Ridge
Kingston Estates
Magnolia Manor
Magnolia Manor River Sec
Magnolia Manor Unrec
Manatee Gardens Third Sec
Manatee Palms Unit Four
Morgans 38
Not In A Subdivision
Oak Trace A Sub
Oconnell
Orange Ridge Heights
Perrry Park
Pinealtos Park
Pinecrest
Pinedale Resubdivided Plat
Regent Park
River Haven
River Isles
River Isles Unit 3-a
River Run Estates
River Sound
River Sound Rev Por
Riverdale
Riverdale Resubdivided
Riverdale Rev
Riverdale Rev The Inlets
Riverdale Rev, The Inlets
Rohrs Ranchettes
Stone Creek
Sugar Creek Country Club Co-op
Sugar Creek Estates Co-op
Sugar Creek Estates Co-op Ur0/
Sugar Ridge
The Inlets At Riverdale Rev
The Reserve At Harbour Walk
Tidewater Preserve
Tidewater Preserve 2
Tidewater Preserve 3
Tidewater Preserve 4
Tidewater Preserve 5
Tidewater Preserve Ph I
Tradewinds
Tropical Shores
Villages Of Glen Creek Mc1
Villages Of Glen Creek Ph 1a
Villages Of Glen Creek Ph 1b
Whitaker Estate

- The Dial Team
- Tropic Shores Realty
- Love Life
- Mobile: 561.201.4476
- dennisdialsells@gmail.com



