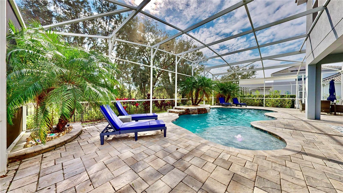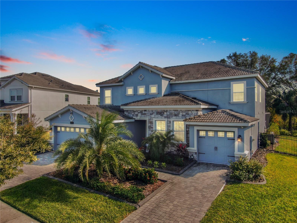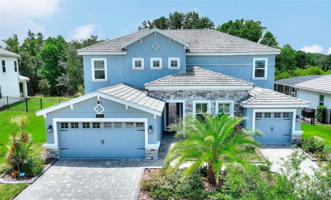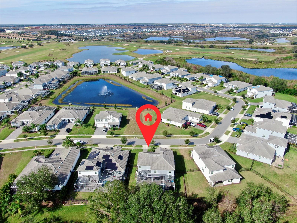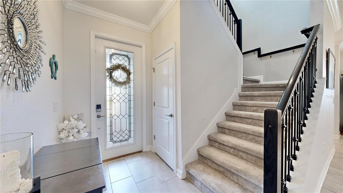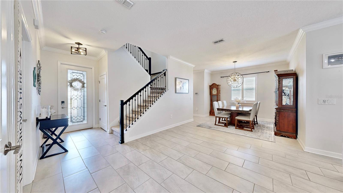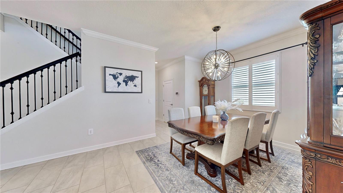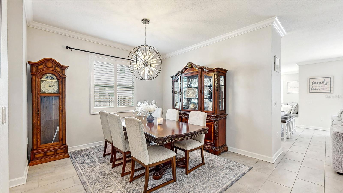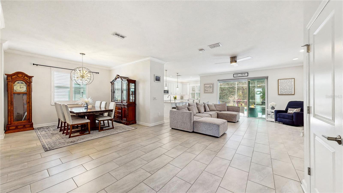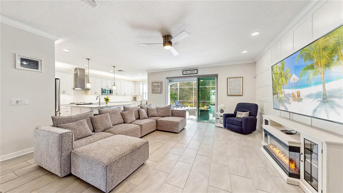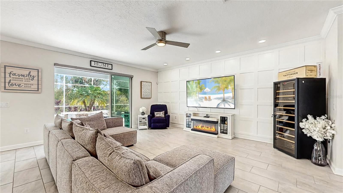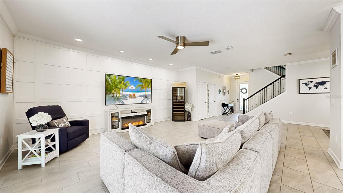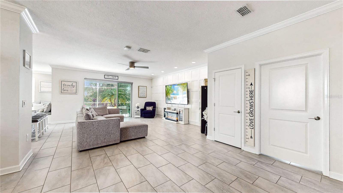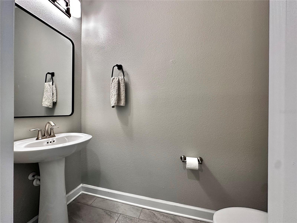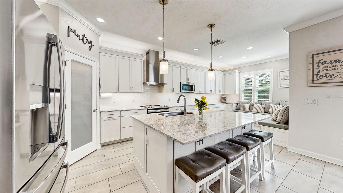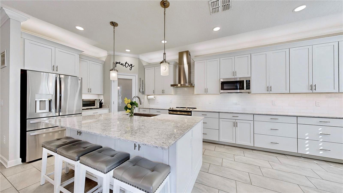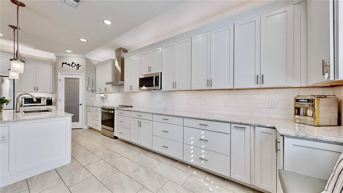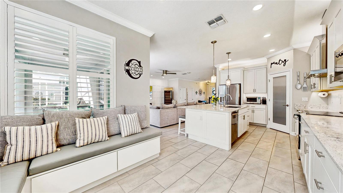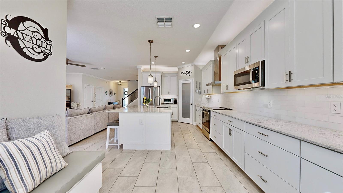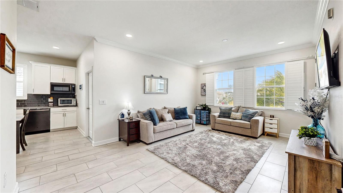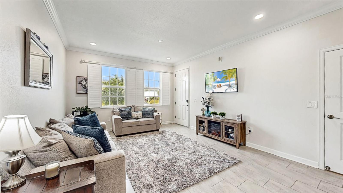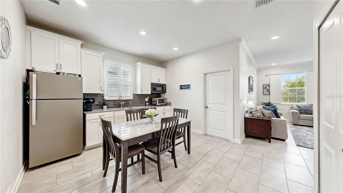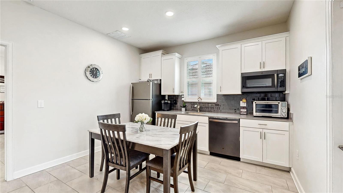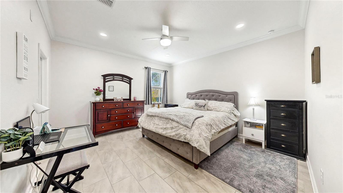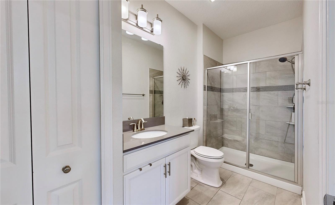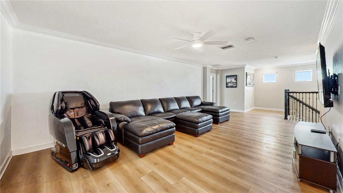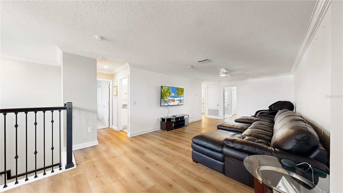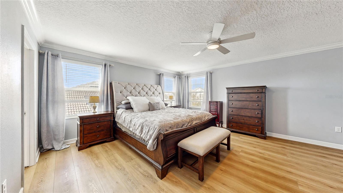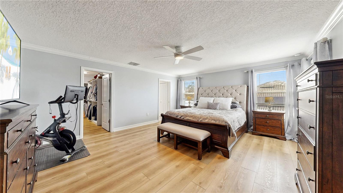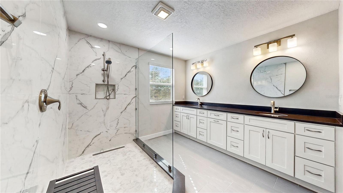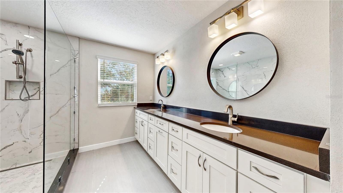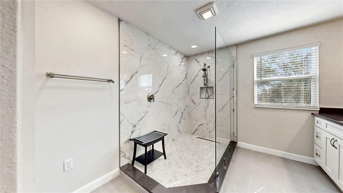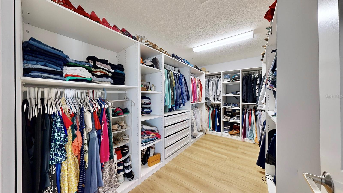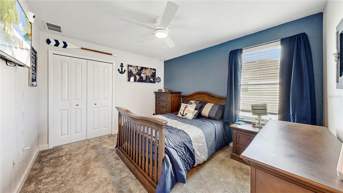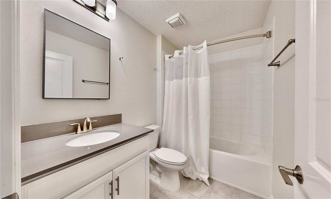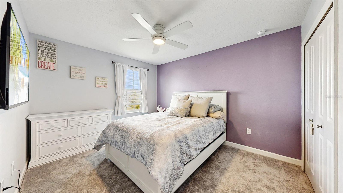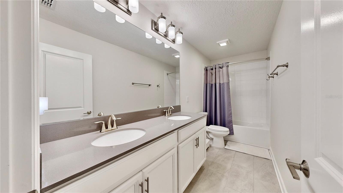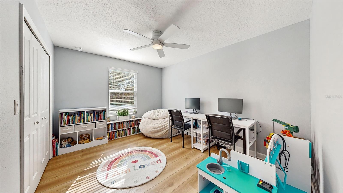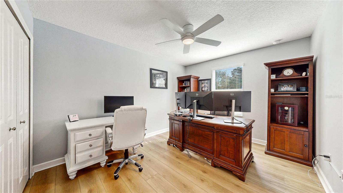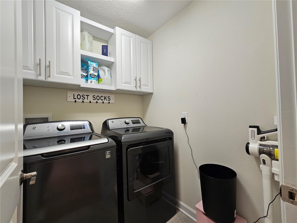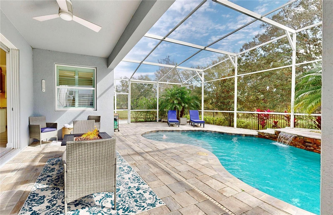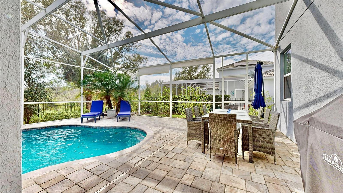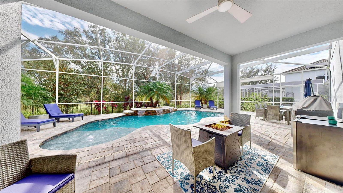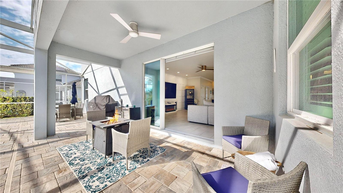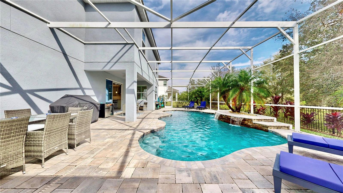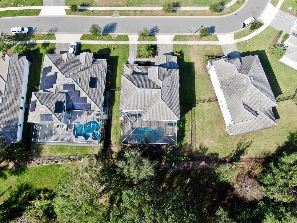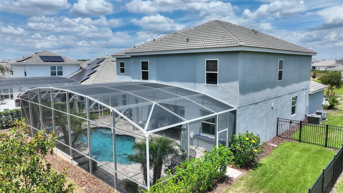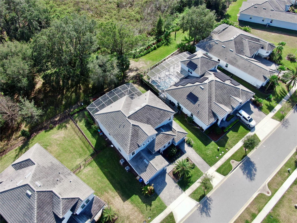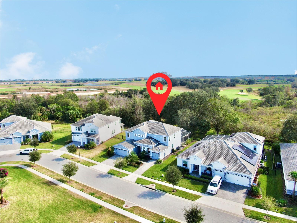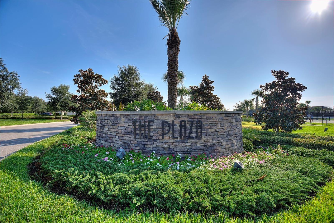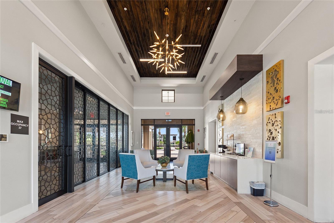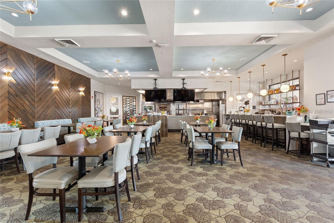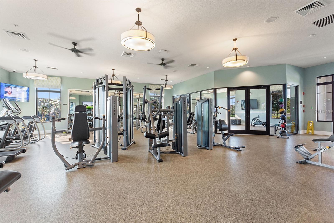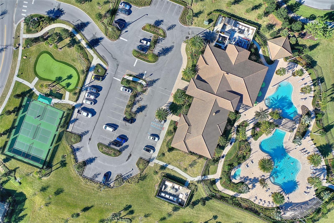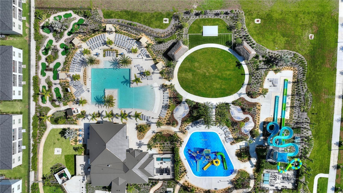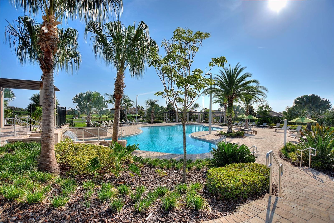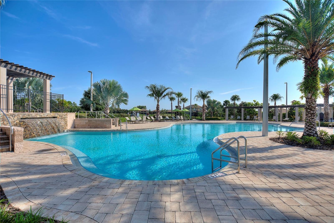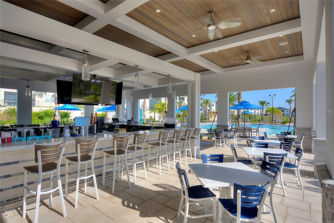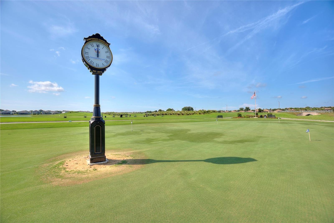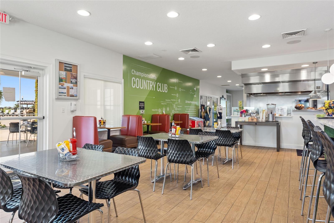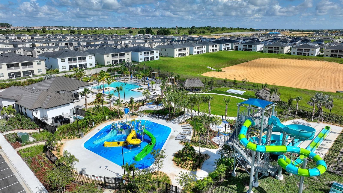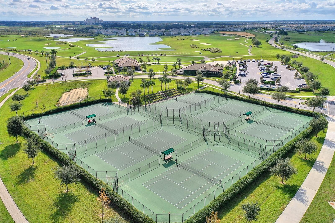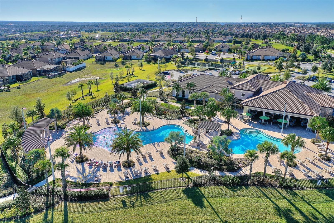1457 Olympic Club Boulevard, CHAMPIONS GATE, FL 33896
Property Photos
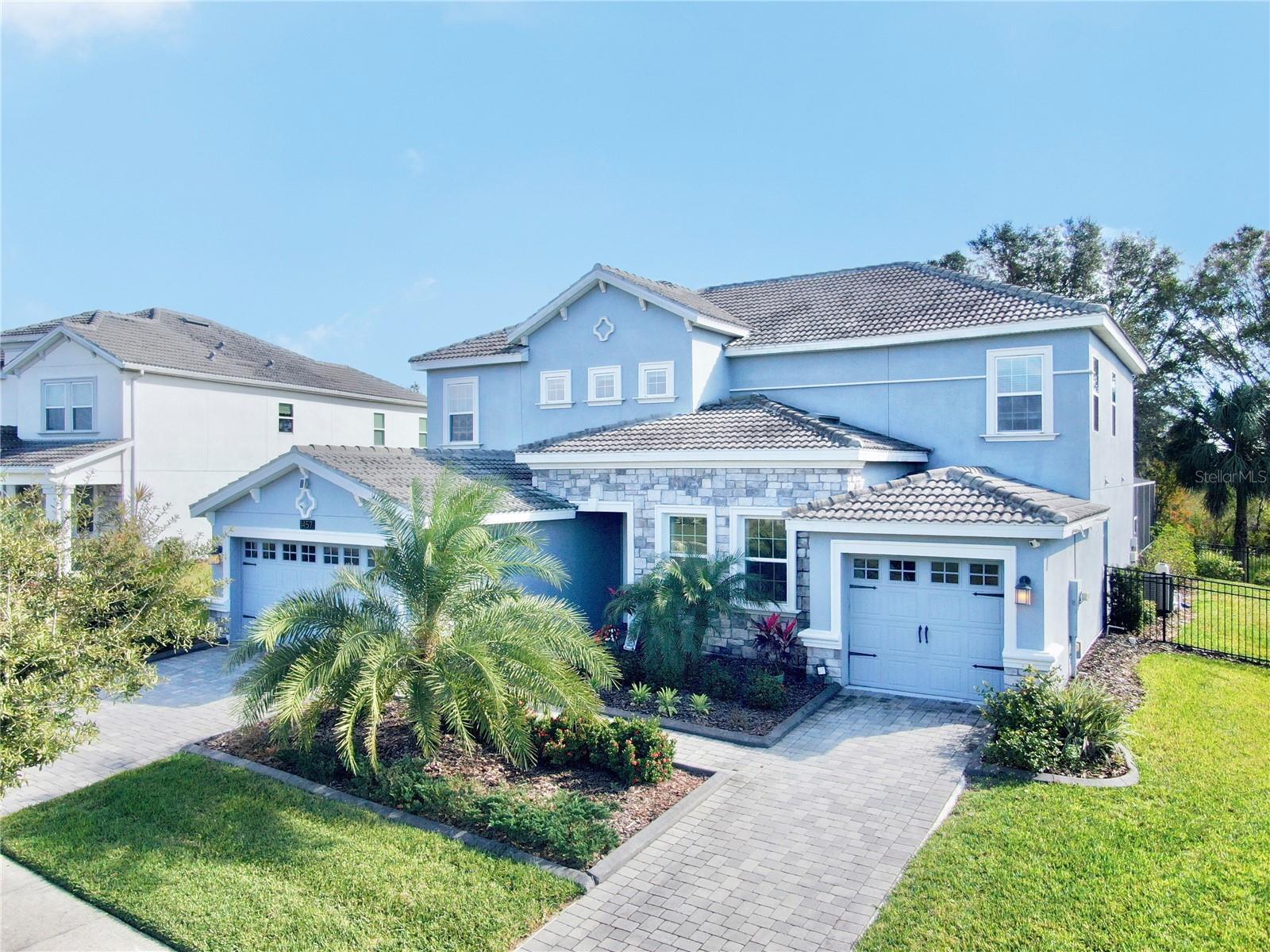
Would you like to sell your home before you purchase this one?
Priced at Only: $845,000
For more Information Call:
Address: 1457 Olympic Club Boulevard, CHAMPIONS GATE, FL 33896
Property Location and Similar Properties






- MLS#: A4635348 ( Residential )
- Street Address: 1457 Olympic Club Boulevard
- Viewed: 38
- Price: $845,000
- Price sqft: $183
- Waterfront: No
- Year Built: 2020
- Bldg sqft: 4629
- Bedrooms: 6
- Total Baths: 5
- Full Baths: 4
- 1/2 Baths: 1
- Garage / Parking Spaces: 3
- Days On Market: 125
- Additional Information
- Geolocation: 28.2682 / -81.6407
- County: POLK
- City: CHAMPIONS GATE
- Zipcode: 33896
- Subdivision: Stoneybrook South Tr K
- Elementary School: Westside Elem
- Middle School: Horizon Middle
- High School: Poinciana High School
- Provided by: TREND REALTY
- Contact: Peggy Soublis
- 941-928-3449

- DMCA Notice
Description
FINAL MONTH ON MARKET before coming off!
Luxury Living with FULL GOLF MEMBERSHIP, Resort Amenities & More Dont Miss This Rare Opportunity!
Experience the ultimate in resort style living without the hassle of the coast no evacuation zones, no flood insurance, and still just minutes from the magic of Disney, top rated schools, and premier shopping. Whether youre a Florida local seeking peace of mind or moving in from out of state for a slice of the sunshine lifestyle, this home delivers the best of both worlds: elegant inland tranquility with coastal caliber amenities.
Full golf membership included in HOA.
$75/month HOA credit toward food & beverage, plus cable, security, lawn maintenance, and access to Champions Gates exclusive amenities: 24/7 gym, tennis & pickleball, water park with lazy river, splash pads, waterslides, and private dining all golf cart friendly.
Step into your own backyard oasis, where a custom built heated saltwater pool with sun shelf and waterfall is surrounded by lush landscaping and conservation views no rear neighbors, just serenity. This 6 bedroom, 4.5 bath home was thoughtfully designed for multi generational living, complete with a private in law suite featuring a separate entrance, garage, and its own full kitchen, living area, and laundry.
Inside, youll find an expansive open floor plan, gourmet kitchen with Cambria quartz island and built in breakfast nook, and a newly renovated spa like primary suite with custom walk in closets and premium flooring.
Live inland with style, safety, and convenience just 15 minutes from Disney, 30 minutes from Orlando International Airport, and a short drive to Tampas coastal charm when you want it.
Dont wait this home will be taken off the market in 30 days! Schedule your private tour now.
Description
FINAL MONTH ON MARKET before coming off!
Luxury Living with FULL GOLF MEMBERSHIP, Resort Amenities & More Dont Miss This Rare Opportunity!
Experience the ultimate in resort style living without the hassle of the coast no evacuation zones, no flood insurance, and still just minutes from the magic of Disney, top rated schools, and premier shopping. Whether youre a Florida local seeking peace of mind or moving in from out of state for a slice of the sunshine lifestyle, this home delivers the best of both worlds: elegant inland tranquility with coastal caliber amenities.
Full golf membership included in HOA.
$75/month HOA credit toward food & beverage, plus cable, security, lawn maintenance, and access to Champions Gates exclusive amenities: 24/7 gym, tennis & pickleball, water park with lazy river, splash pads, waterslides, and private dining all golf cart friendly.
Step into your own backyard oasis, where a custom built heated saltwater pool with sun shelf and waterfall is surrounded by lush landscaping and conservation views no rear neighbors, just serenity. This 6 bedroom, 4.5 bath home was thoughtfully designed for multi generational living, complete with a private in law suite featuring a separate entrance, garage, and its own full kitchen, living area, and laundry.
Inside, youll find an expansive open floor plan, gourmet kitchen with Cambria quartz island and built in breakfast nook, and a newly renovated spa like primary suite with custom walk in closets and premium flooring.
Live inland with style, safety, and convenience just 15 minutes from Disney, 30 minutes from Orlando International Airport, and a short drive to Tampas coastal charm when you want it.
Dont wait this home will be taken off the market in 30 days! Schedule your private tour now.
Payment Calculator
- Principal & Interest -
- Property Tax $
- Home Insurance $
- HOA Fees $
- Monthly -
For a Fast & FREE Mortgage Pre-Approval Apply Now
Apply Now
 Apply Now
Apply NowFeatures
Building and Construction
- Builder Model: LIBERATION
- Builder Name: LENNAR
- Covered Spaces: 0.00
- Exterior Features: Rain Gutters, Sidewalk, Sliding Doors
- Fencing: Other
- Flooring: Carpet, Luxury Vinyl, Tile
- Living Area: 3833.00
- Roof: Tile
School Information
- High School: Poinciana High School
- Middle School: Horizon Middle
- School Elementary: Westside Elem
Garage and Parking
- Garage Spaces: 3.00
- Open Parking Spaces: 0.00
Eco-Communities
- Pool Features: Heated, Lighting, Salt Water
- Water Source: Public
Utilities
- Carport Spaces: 0.00
- Cooling: Central Air
- Heating: Central
- Pets Allowed: Yes
- Sewer: Public Sewer
- Utilities: Electricity Available, Water Available
Finance and Tax Information
- Home Owners Association Fee Includes: Guard - 24 Hour, Cable TV, Internet, Maintenance Structure, Other, Pool, Security
- Home Owners Association Fee: 861.00
- Insurance Expense: 0.00
- Net Operating Income: 0.00
- Other Expense: 0.00
- Tax Year: 2023
Other Features
- Appliances: Cooktop, Dishwasher, Disposal, Dryer, Microwave, Refrigerator, Washer
- Association Name: Stephanie Taylor
- Association Phone: 407-964-3551
- Country: US
- Interior Features: Ceiling Fans(s), Crown Molding, Eat-in Kitchen, High Ceilings, In Wall Pest System, Kitchen/Family Room Combo, Open Floorplan, PrimaryBedroom Upstairs, Vaulted Ceiling(s), Walk-In Closet(s)
- Legal Description: STONEYBROOK SOUTH TRACT K PB 25 PGS 191-196 LOT 54
- Levels: Two
- Area Major: 33896 - Davenport / Champions Gate
- Occupant Type: Owner
- Parcel Number: 31-25-27-5138-0001-0540
- View: Trees/Woods
- Views: 38
- Zoning Code: PUD
Contact Info

- The Dial Team
- Tropic Shores Realty
- Love Life
- Mobile: 561.201.4476
- dennisdialsells@gmail.com



