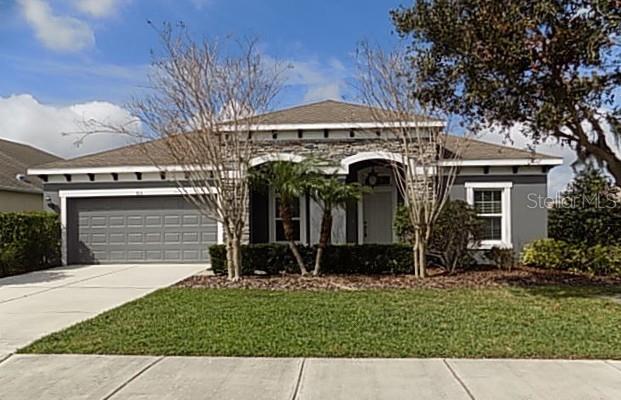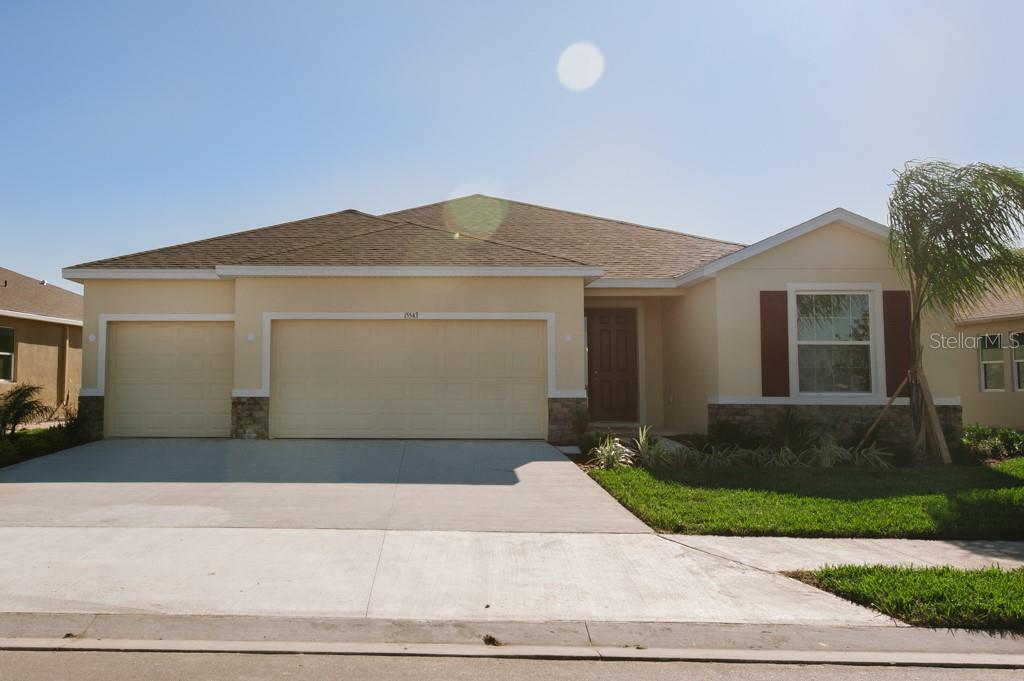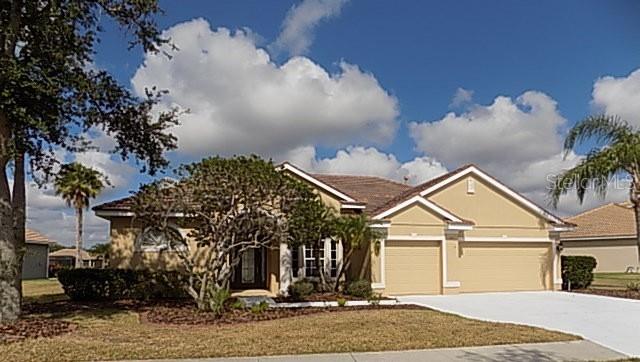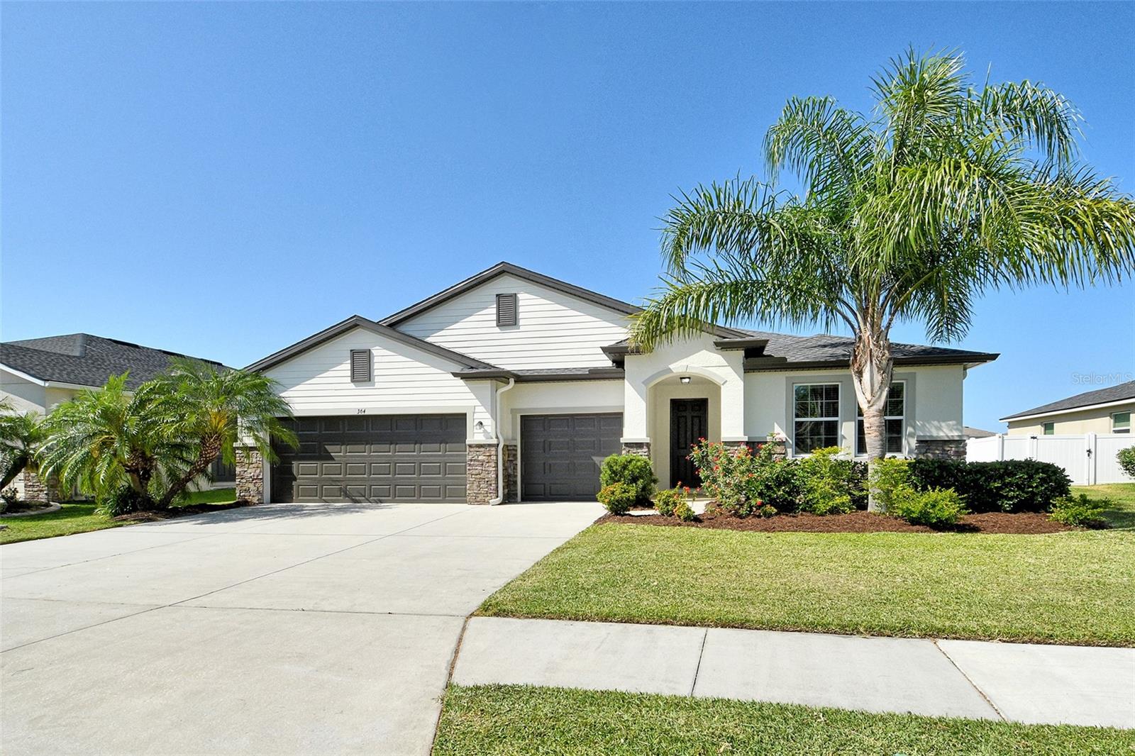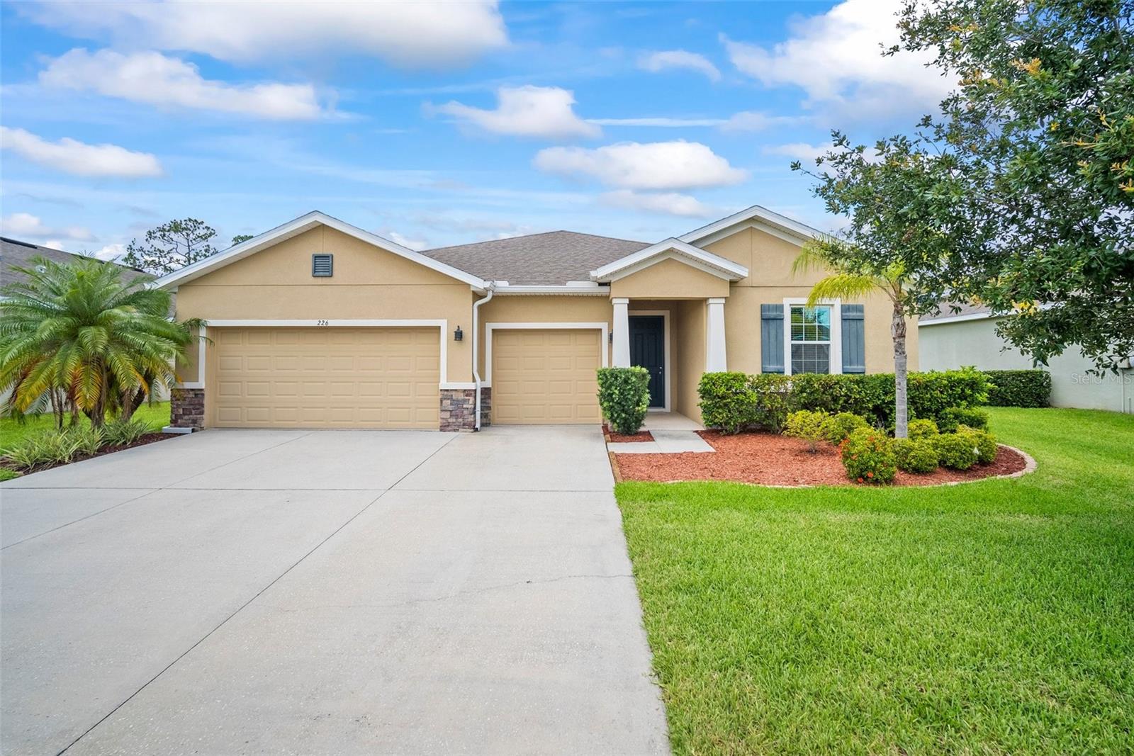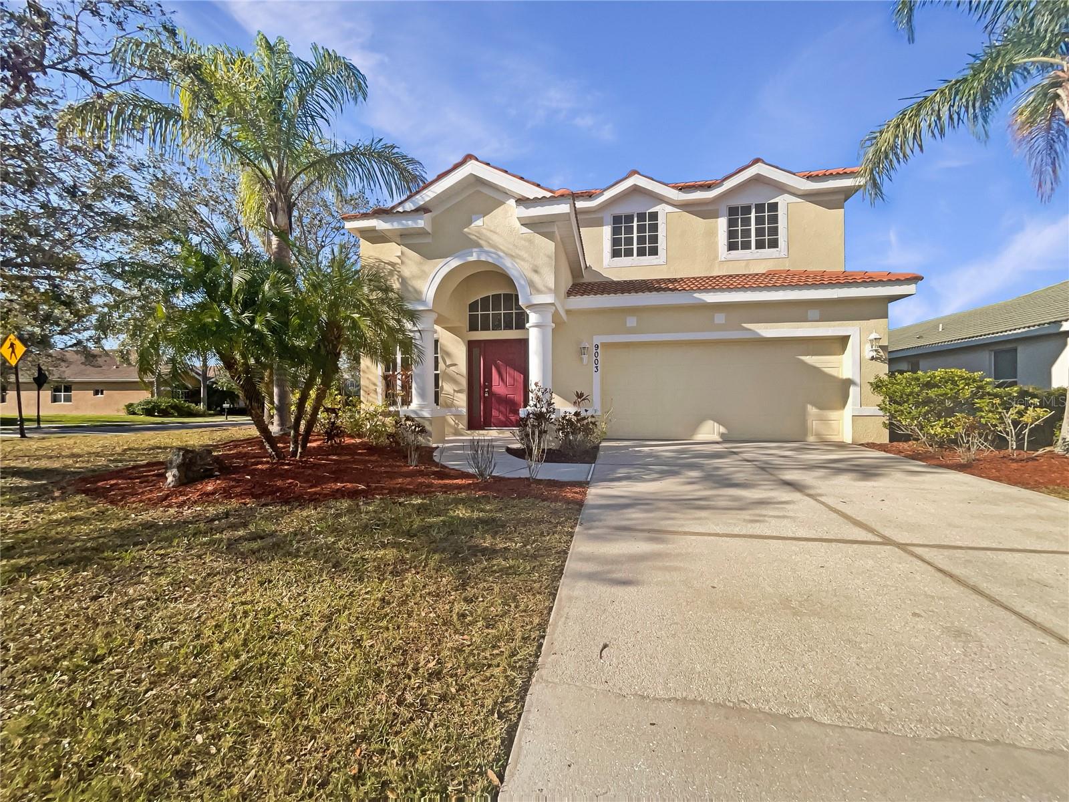12343 Lavender Loop, BRADENTON, FL 34212
Property Photos
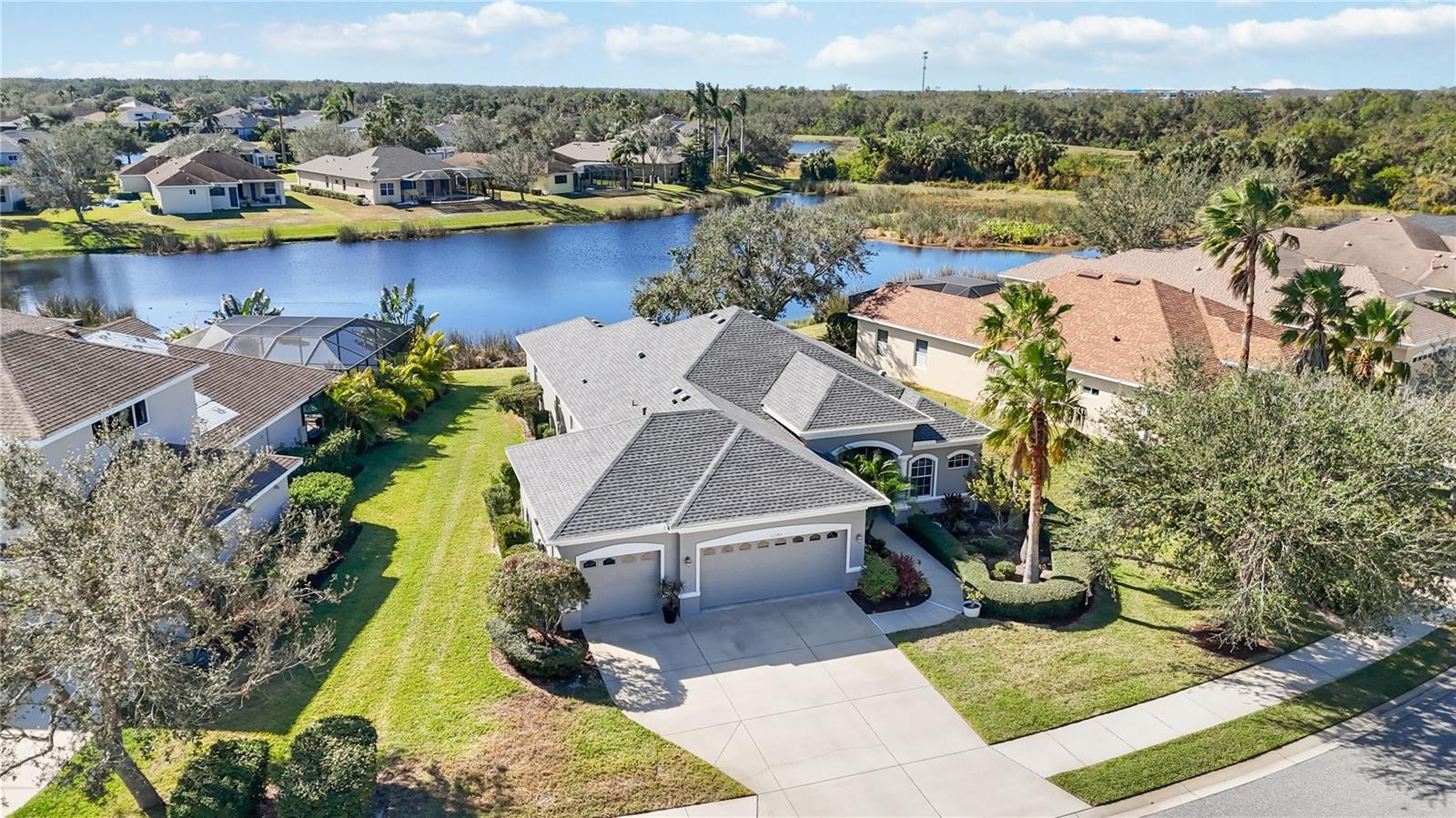
Would you like to sell your home before you purchase this one?
Priced at Only: $514,900
For more Information Call:
Address: 12343 Lavender Loop, BRADENTON, FL 34212
Property Location and Similar Properties
- MLS#: A4632387 ( Residential )
- Street Address: 12343 Lavender Loop
- Viewed: 74
- Price: $514,900
- Price sqft: $157
- Waterfront: No
- Year Built: 2005
- Bldg sqft: 3277
- Bedrooms: 4
- Total Baths: 3
- Full Baths: 3
- Days On Market: 197
- Additional Information
- Geolocation: 27.5063 / -82.4226
- County: MANATEE
- City: BRADENTON
- Zipcode: 34212
- Subdivision: Greyhawk Landing Ph 3
- Elementary School: Freedom
- Middle School: Dr Mona Jain
- High School: Lakewood Ranch
- Provided by: COLDWELL BANKER REALTY

- DMCA Notice
-
DescriptionThis is the one in gated community Greyhawk Landing! This 4 Bedroom/3 Full Baths, 3 car garage home offers a peaceful retreat with gorgeous lake views is move in ready, NEW ROOF and a low HOA $75 a year. Relax on your outdoor covered porch at sunset and enjoy frequent wildlife including deer, exotic birds situated on a large pie shaped lot on a quiet cul de sac, promoting a peaceful secure environment is ideal for families or individuals seeking a tranquil lifestyle. A perfect floor plan for families or guests as the bedrooms are split for privacy. A gorgeous kitchen is open, with 42 inch wood cabinets, large pantry, new gas stove with air fryer, breakfast bar, with separate casual dining area, aquarium window overlooking the backyard tropical oasis. A formal dining room that seamlessly flows into the separate living room, is perfect for those Holiday meals and entertaining family and friends. The primary suite provides a comfortable and private retreat, with dual closets, dual vanities, garden soaking tub, with a private door leading out to the backyard. Community Amenities: 24 Hour Gated Community, offering miles of walking/biking trails, Social Events/Clubs, two fabulous resort style community pools one with a water slide, playgrounds, lighted tennis, pickleball courts, gym, fitness center, soccer/baseball sports fields, fishing pier, bass stocked ponds. Located only 15 minutes from the popular UTC shopping area, Lakewood Ranch Main Street, Waterside Place and much more. Start living the Gulf coast of Florida lifestyle in an affordable community. Call today to schedule your showing. HOME WARRANTY FOR ONE YEAR.
Payment Calculator
- Principal & Interest -
- Property Tax $
- Home Insurance $
- HOA Fees $
- Monthly -
For a Fast & FREE Mortgage Pre-Approval Apply Now
Apply Now
 Apply Now
Apply NowFeatures
Building and Construction
- Builder Name: Homes By Towne
- Covered Spaces: 0.00
- Exterior Features: Private Mailbox, Rain Gutters, Sidewalk
- Flooring: Carpet, Ceramic Tile
- Living Area: 2219.00
- Roof: Shingle
Property Information
- Property Condition: Completed
Land Information
- Lot Features: Cul-De-Sac, In County, Irregular Lot, Landscaped, Oversized Lot, Sidewalk, Street Dead-End, Paved
School Information
- High School: Lakewood Ranch High
- Middle School: Dr Mona Jain Middle
- School Elementary: Freedom Elementary
Garage and Parking
- Garage Spaces: 3.00
- Open Parking Spaces: 0.00
- Parking Features: Driveway, Garage Door Opener, Oversized, Garage
Eco-Communities
- Water Source: Public
Utilities
- Carport Spaces: 0.00
- Cooling: Central Air
- Heating: Central
- Pets Allowed: Yes
- Sewer: Public Sewer
- Utilities: BB/HS Internet Available, Cable Connected, Electricity Connected, Sewer Connected, Water Connected
Finance and Tax Information
- Home Owners Association Fee Includes: Guard - 24 Hour, Pool, Escrow Reserves Fund
- Home Owners Association Fee: 75.00
- Insurance Expense: 0.00
- Net Operating Income: 0.00
- Other Expense: 0.00
- Tax Year: 2023
Other Features
- Appliances: Cooktop, Dishwasher, Disposal, Gas Water Heater, Range, Refrigerator
- Association Name: Elizabeth Rominger
- Association Phone: 941-491-2339
- Country: US
- Interior Features: Ceiling Fans(s), Eat-in Kitchen, High Ceilings, Kitchen/Family Room Combo, Living Room/Dining Room Combo, Primary Bedroom Main Floor, Solid Surface Counters, Solid Wood Cabinets, Split Bedroom, Tray Ceiling(s), Walk-In Closet(s)
- Legal Description: LOT 70 UNIT D GREYHAWK LANDING PHASE 3 PI#5548.2835/9
- Levels: One
- Area Major: 34212 - Bradenton
- Occupant Type: Owner
- Parcel Number: 554828359
- Possession: Close Of Escrow
- Style: Traditional
- View: Trees/Woods, Water
- Views: 74
- Zoning Code: PDR
Similar Properties
Nearby Subdivisions
Coddington
Coddington Ph I
Coddington Ph Ii
Copperlefe
Country Creek
Country Creek Ph I
Country Creek Ph Ii
Country Meadows
Country Meadows Ph I
Country Meadows Ph Ii
Cypress Creek Estates
Del Tierra
Del Tierra Ph I
Del Tierra Ph Ii
Del Tierra Ph Iii
Del Tierra Ph Iv-b & Iv-c
Del Tierra Ph Iva
Del Tierra Ph Ivb Ivc
Enclave At Country Meadows
Gates Creek
Greenfield Plantation
Greenfield Plantation Ph I
Greyhawk Landing
Greyhawk Landing Ph 1
Greyhawk Landing Ph 2
Greyhawk Landing Ph 3
Greyhawk Landing Phase 3
Greyhawk Landing West Ph I
Greyhawk Landing West Ph Ii
Greyhawk Landing West Ph Iii
Greyhawk Landing West Ph Iva
Greyhawk Landing West Ph Va
Hagle Park
Heritage Harbour Phase 1
Heritage Harbour Subphase E
Heritage Harbour Subphase F
Heritage Harbour Subphase J
Hidden Oaks
Hillwood Ph I Ii Iii
Hillwood Preserve
Lighthouse Cove At Heritage Ha
Mill Creek Ph I
Mill Creek Ph Ii
Mill Creek Ph Iii
Mill Creek Ph V-b
Mill Creek Ph Vb
Mill Creek Ph Vi
Mill Creek Ph Vii B
Mill Creek Ph Viia
Mill Creek Ph Viib
Mill Creek Phase Viia
Mill Creek Vii
Millbrook At Greenfield
Millbrook At Greenfield Planta
Not Applicable
Old Grove At Greenfield Ph Ii
Old Grove At Greenfield Ph Iii
Osprey Landing
Palm Grove At Lakewood Ranch
Planters Manor
Planters Manor At Greenfield P
Raven Crest
River Strand
River Strand Heritage Harbour
River Strandheritage Harbour S
River Wind
Riverside Preserve Ph 1
Riverside Preserve Ph Ii
Rye Meadows Sub
Rye Wilderness Estates Ph Ii
Rye Wilderness Estates Ph Iii
Rye Wilderness Estates Ph Iv
Stoneybrook
Stoneybrook At Heritage Harbou
The Villas At Christian Retrea
Watercolor Place I
Watercolor Place Ph Ii
Waterlefe
Waterlefe Golf River Club
Waterlefe Golf River Club Un9
Winding River

- The Dial Team
- Tropic Shores Realty
- Love Life
- Mobile: 561.201.4476
- dennisdialsells@gmail.com


















































