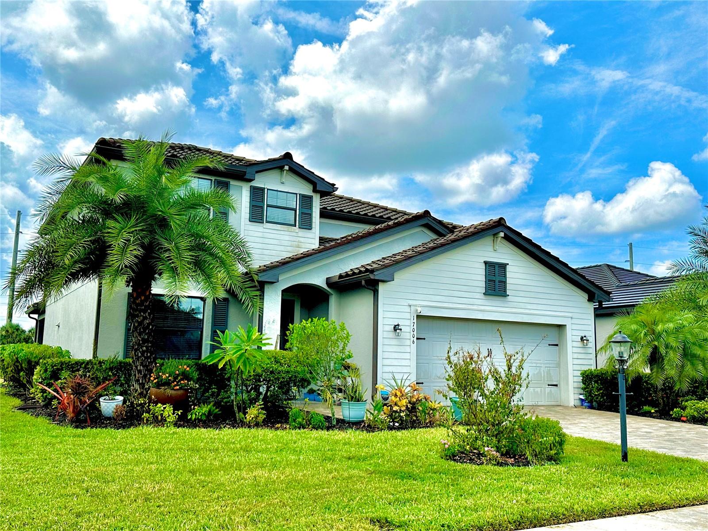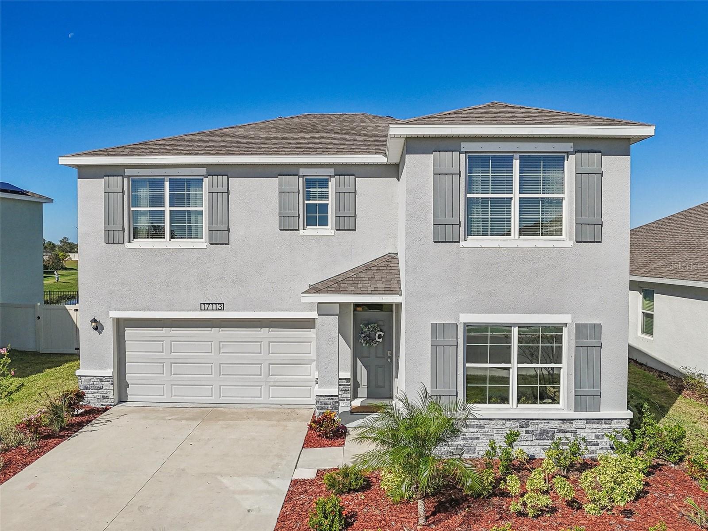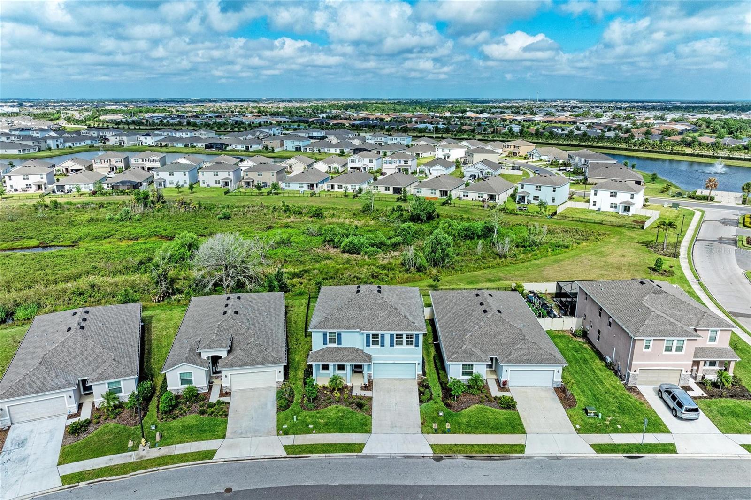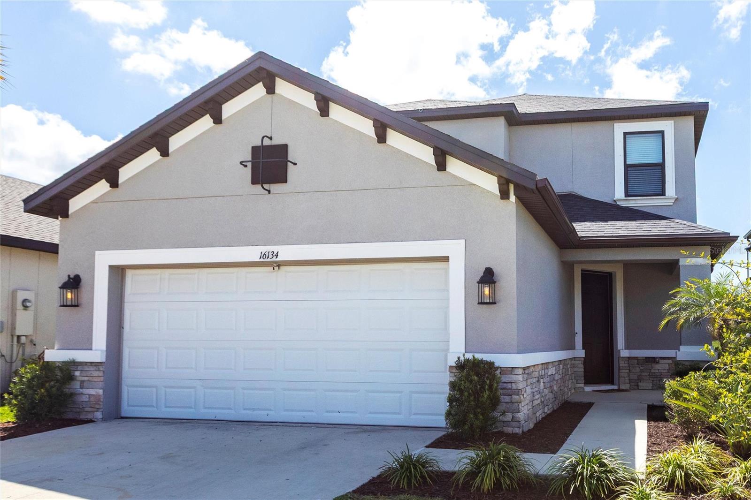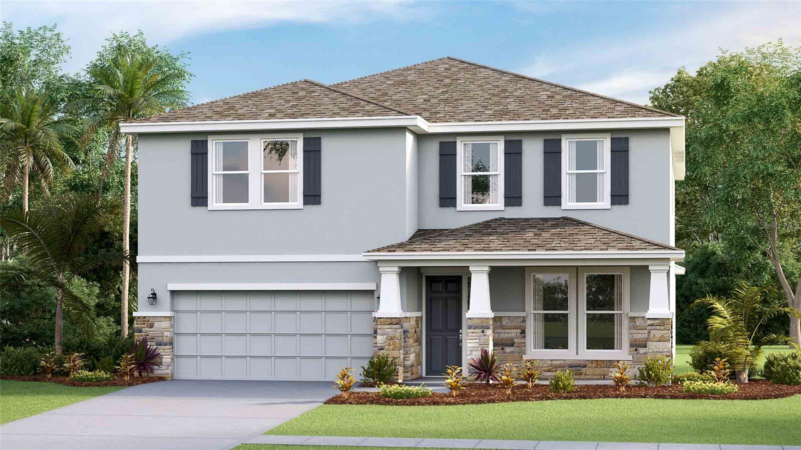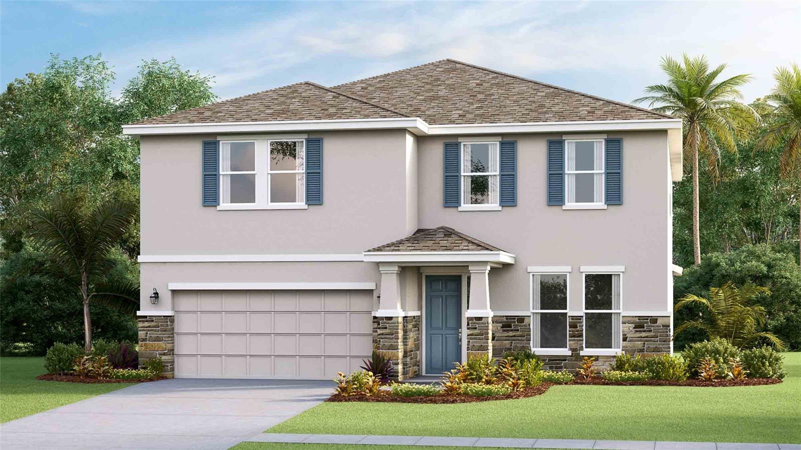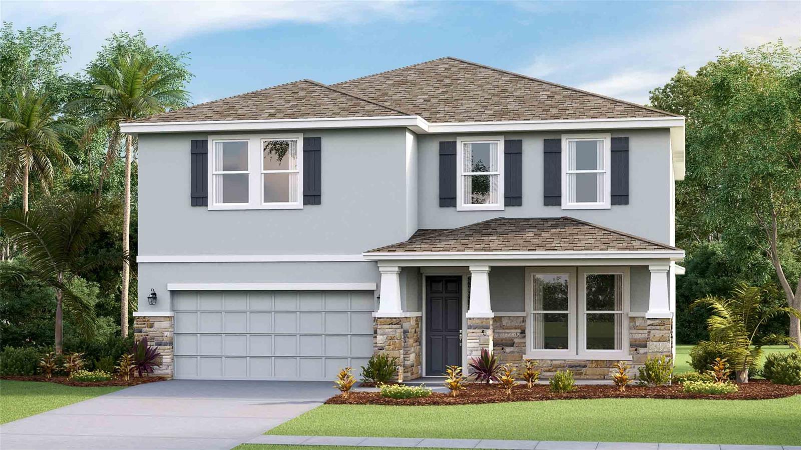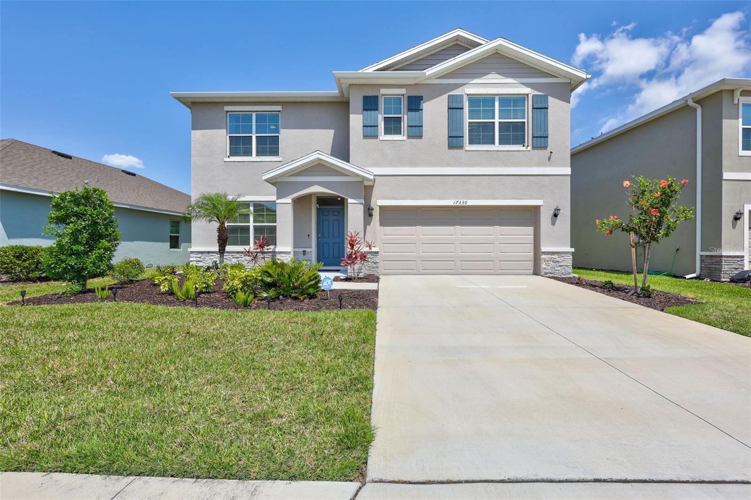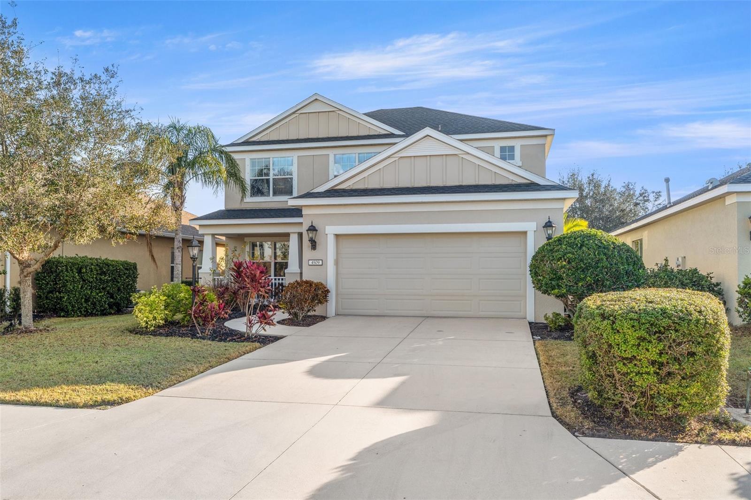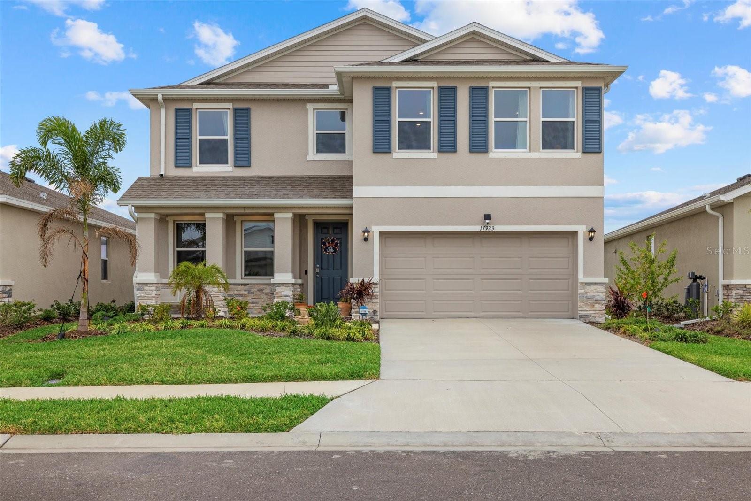11406 Belvedere Terrace, LAKEWOOD RANCH, FL 34211
Property Photos

Would you like to sell your home before you purchase this one?
Priced at Only: $495,000
For more Information Call:
Address: 11406 Belvedere Terrace, LAKEWOOD RANCH, FL 34211
Property Location and Similar Properties
- MLS#: A4616981 ( Residential )
- Street Address: 11406 Belvedere Terrace
- Viewed: 23
- Price: $495,000
- Price sqft: $168
- Waterfront: Yes
- Wateraccess: Yes
- Waterfront Type: Pond
- Year Built: 2013
- Bldg sqft: 2952
- Bedrooms: 3
- Total Baths: 2
- Full Baths: 2
- Garage / Parking Spaces: 2
- Days On Market: 336
- Additional Information
- Geolocation: 27.457 / -82.4296
- County: MANATEE
- City: LAKEWOOD RANCH
- Zipcode: 34211
- Subdivision: Central Park Subphase G2a G2b
- Elementary School: Gullett
- Middle School: Dr Mona Jain
- High School: Lakewood Ranch
- Provided by: MICHAEL SAUNDERS & COMPANY
- Contact: David Anthony
- 941-349-3444

- DMCA Notice
-
DescriptionOne or more photo(s) has been virtually staged. MAKE AN OFFER!! HIGHLY MOTIVATED SELLER! *BRAND NEW A/C UNIT installed May, 2025*Community Pool* Maintenance FREE* Welcome to the highly sought after, maintenance free living community of Central Park in Lakewood Ranch. This immaculate 3 bedroom, 2 bathroom home, with an additional den, offers 2,148 square feet of thoughtfully designed open living space. Nestled on a peaceful cul de sac and a water view, this residence combines privacy with beauty. Upon entry, you are welcomed by an open concept floor plan that seamlessly integrates elegance with functionality. The modern kitchen, featuring stainless steel appliances, granite countertops, and ample cabinetry, is designed for both the cooking enthusiasts and those who enjoy hosting. The master suite serves as a private retreat, offering spacious walk in closets and a en suite bathroom complete with dual vanities. Two additional well appointed bedrooms offer ample space for family, guests, and a large den for a home office. Step outside onto the screened lanai and enjoy the serene, private backyard with a tranquil water view an ideal space for relaxation or outdoor activities. The cul de sac location ensures minimal traffic, making it a safer and more peaceful environment for families. As a resident of Central Park, you will have access to a wide range of community amenities, including (Heated swimming pool), two dog parks, playgrounds, a splash park, and picnic pavilions ideal for family gatherings. Enjoy tennis and pickleball courts, as well as baseball and soccer fields, all set amidst miles of scenic walking and biking trails. This home is centrally located within Lakewood Ranch, providing convenient access to top rated schools, shopping, dining, and entertainment options. Don't miss the opportunity to own a home in one of the most desirable neighborhoods in Lakewood Ranch. Schedule a private tour today and discover the perfect combination of comfort, and community.
Payment Calculator
- Principal & Interest -
- Property Tax $
- Home Insurance $
- HOA Fees $
- Monthly -
For a Fast & FREE Mortgage Pre-Approval Apply Now
Apply Now
 Apply Now
Apply NowFeatures
Building and Construction
- Builder Name: Neal Community
- Covered Spaces: 0.00
- Exterior Features: Sidewalk
- Flooring: Carpet, Tile
- Living Area: 2148.00
- Roof: Shingle
Land Information
- Lot Features: Cul-De-Sac, Landscaped, Sidewalk, Private
School Information
- High School: Lakewood Ranch High
- Middle School: Dr Mona Jain Middle
- School Elementary: Gullett Elementary
Garage and Parking
- Garage Spaces: 2.00
- Open Parking Spaces: 0.00
- Parking Features: Garage Door Opener
Eco-Communities
- Water Source: Public
Utilities
- Carport Spaces: 0.00
- Cooling: Central Air
- Heating: Central
- Pets Allowed: Yes
- Sewer: Public Sewer
- Utilities: Cable Connected, Electricity Connected, Natural Gas Connected, Phone Available, Public, Sewer Connected, Water Connected
Amenities
- Association Amenities: Clubhouse, Fitness Center, Gated, Maintenance, Playground, Pool, Tennis Court(s)
Finance and Tax Information
- Home Owners Association Fee Includes: Pool, Maintenance Grounds, Management, Recreational Facilities
- Home Owners Association Fee: 1229.09
- Insurance Expense: 0.00
- Net Operating Income: 0.00
- Other Expense: 0.00
- Tax Year: 2023
Other Features
- Appliances: Convection Oven, Dishwasher, Disposal, Dryer, Electric Water Heater, Microwave, Range, Refrigerator, Washer
- Association Name: Laurie Deneholtz
- Association Phone: 1-800-337-5850
- Country: US
- Furnished: Unfurnished
- Interior Features: Ceiling Fans(s), Open Floorplan, Split Bedroom, Stone Counters, Thermostat, Window Treatments
- Legal Description: LOT 723 CENTRAL PARK , SUBPHASE G-2A & G-2B PI#5796.3915/9
- Levels: One
- Area Major: 34211 - Bradenton/Lakewood Ranch Area
- Occupant Type: Owner
- Parcel Number: 579639159
- Style: Florida
- View: Water
- Views: 23
- Zoning Code: PDMU
Similar Properties
Nearby Subdivisions
4632; Del Webb Catalina At Lak
Arbor Grande
Avalon Woods
Avaunce
Azario Esplanade
Azario Esplanade Ph Iv
Bridgewater Ph I At Lakewood R
Bridgewater Ph Ii At Lakewood
Calusa Country Club
Central Park
Central Park Subphase G2a G2b
Cresswind Lakewood Ranch
Cresswind Ph I Subph A B
Cresswind Ph Ii Subph A B C
Cresswind Ph Iii
Esplanade
Esplanade Golf And Country Clu
Esplanade Ph Ii
Harmony At Lakewood Ranch Ph I
Indigo Ph Iv V
Indigo Ph Iv & V
Lorraine Lakes
Lorraine Lakes Ph I
Lorraine Lakes Ph Iia
Lorraine Lakes Ph Iib-3 & Iic
Lorraine Lakes Ph Iib3 Iic
Lot 243 Polo Run Ph Iia Iib
Mallory Park
Mallory Park Ph I A C E
Mallory Park Ph I D Ph Ii A
Palisades
Park East At Azario
Polo Run Ph Ia Ib
Polo Run Ph Iic Iid Iie
Sapphire Point At Lakewood Ran
Sapphire Point Ph Iiia
Savanna At Lakewood Ranch
Savanna At Lakewood Ranch Ph I
Solera At Lakewood Ranch
Star Farms
Star Farms At Lakewood Ranch
Star Farms Ph I-iv
Star Farms Ph Iiv
Star Farms Ph Iv Subph Jk
Sweetwater At Lakewood Ranch
Sweetwater At Lakewood Ranch P

- The Dial Team
- Tropic Shores Realty
- Love Life
- Mobile: 561.201.4476
- dennisdialsells@gmail.com














































