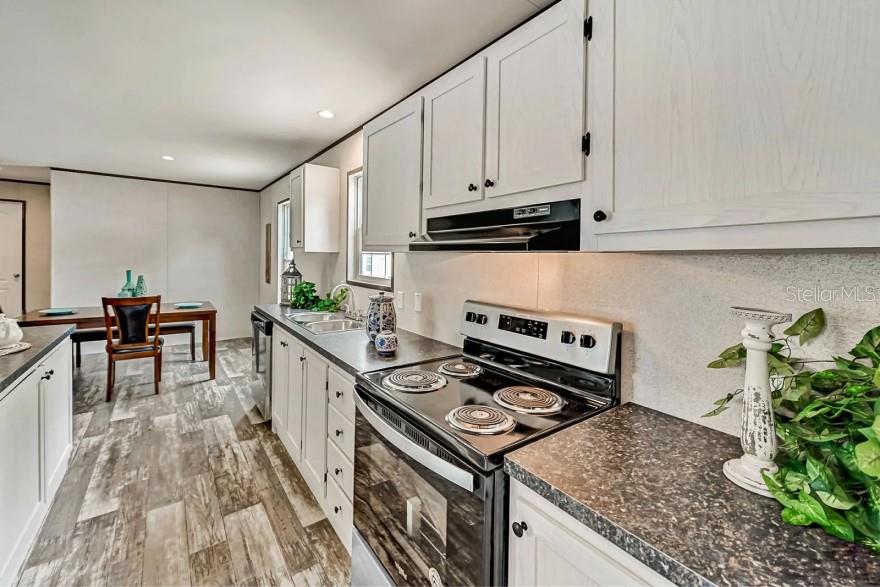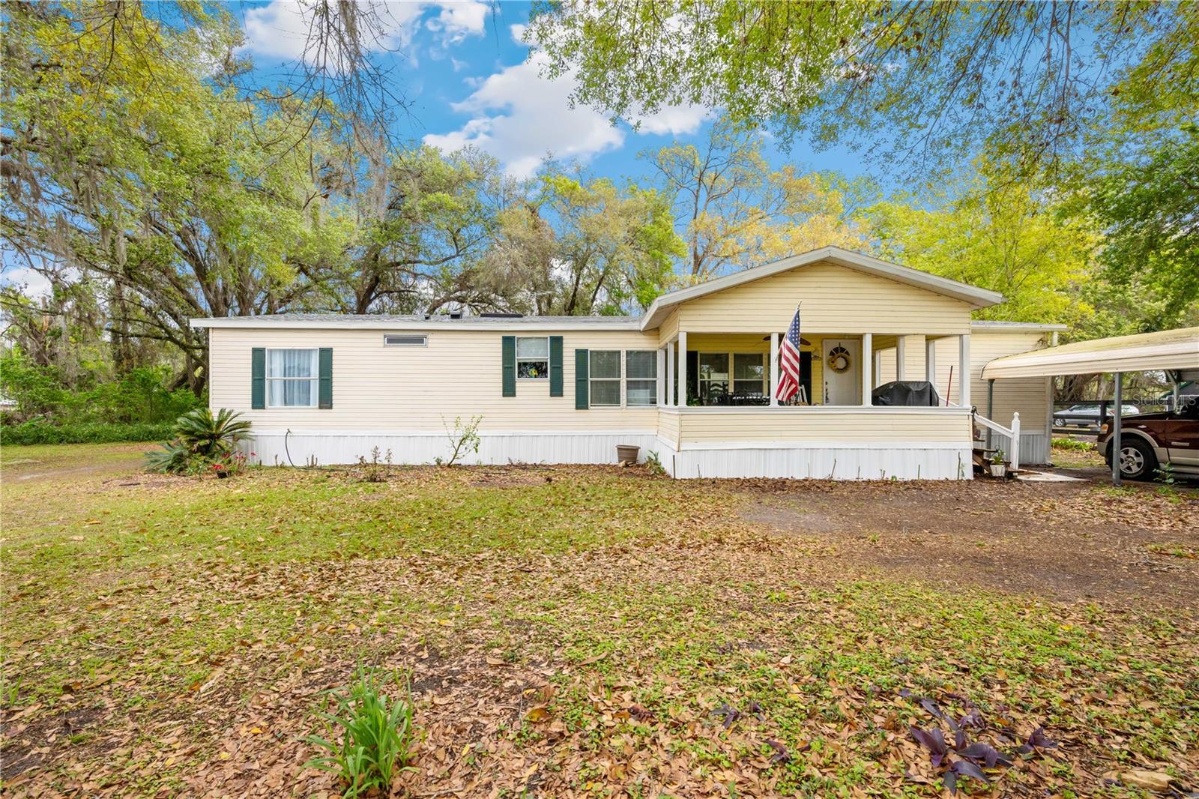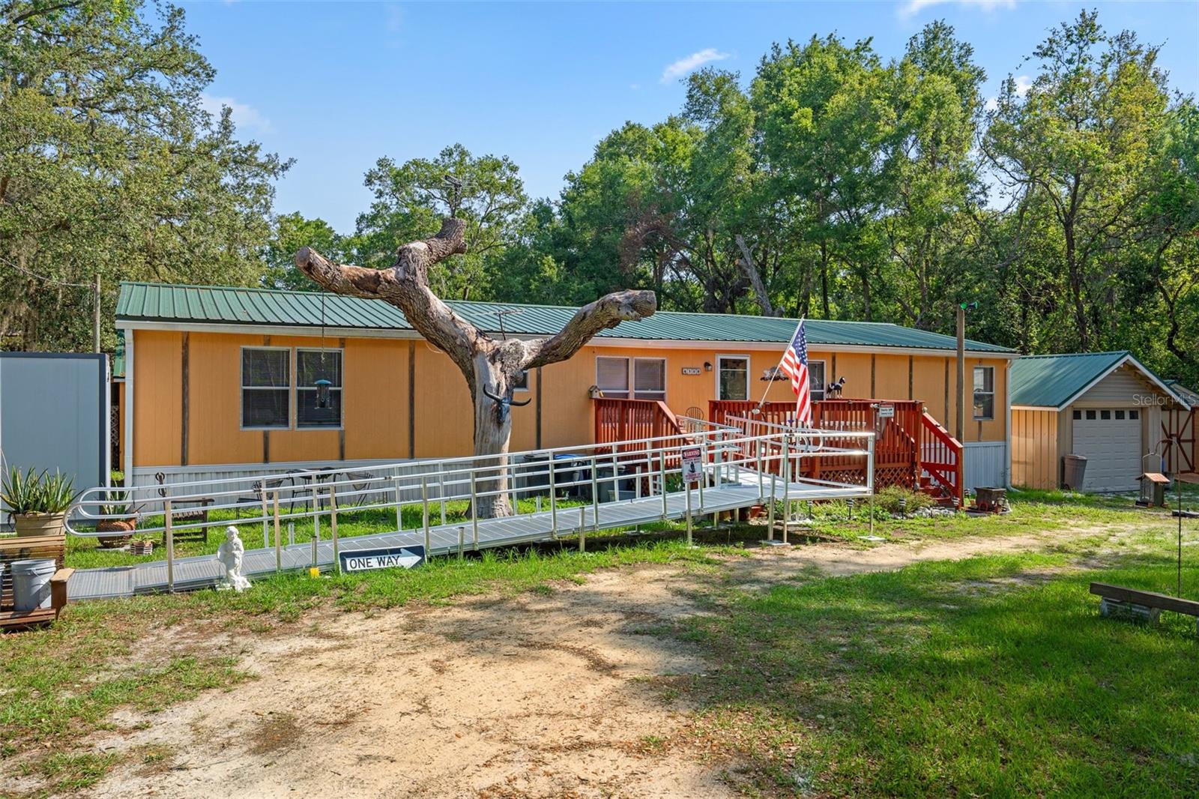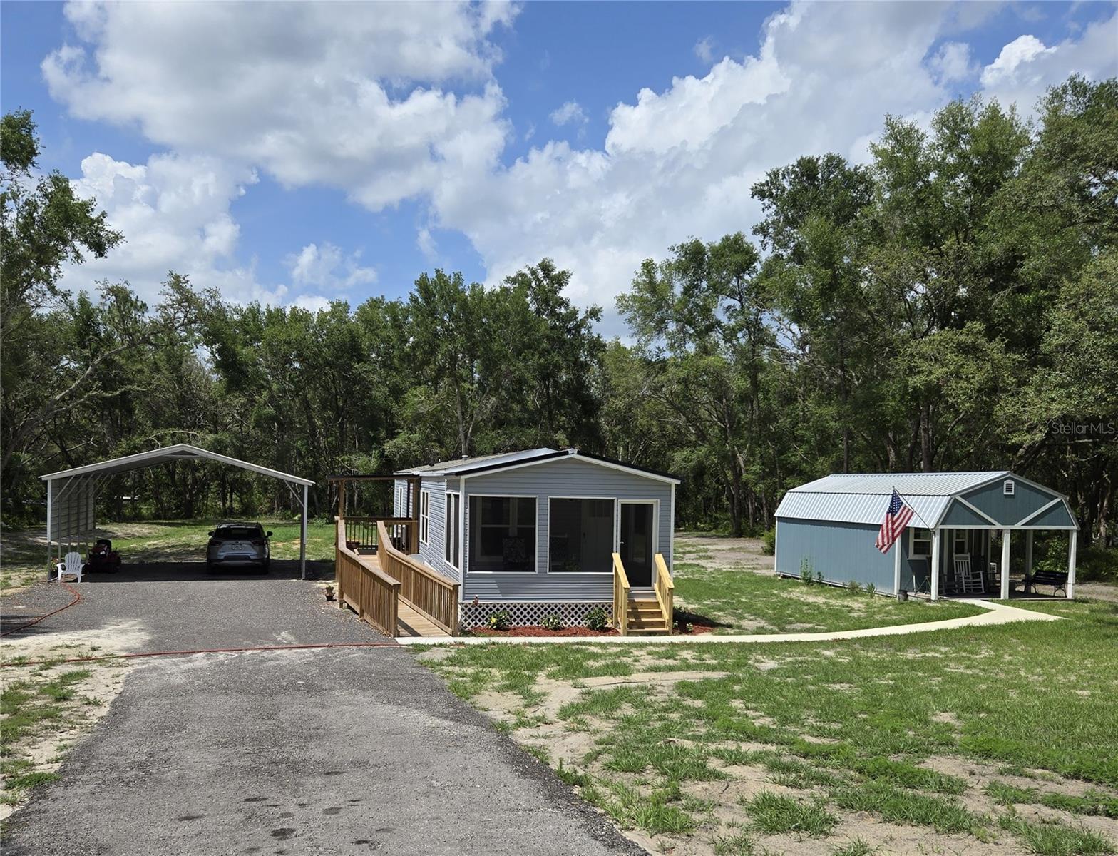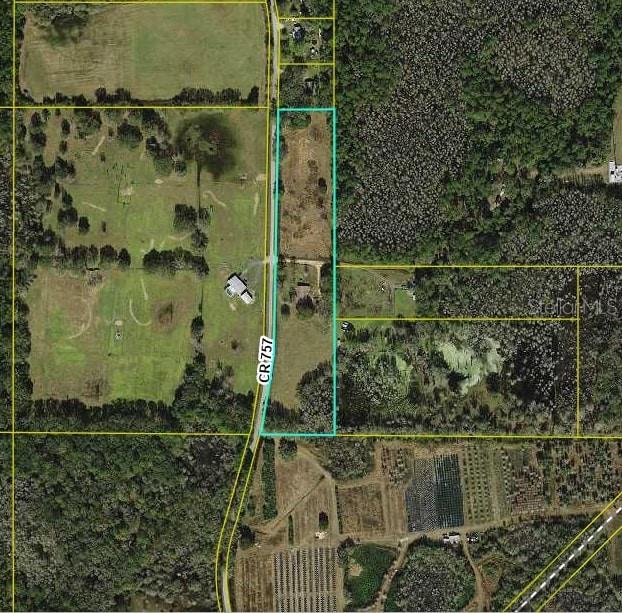892 124th Avenue, WEBSTER, FL 33597
Property Photos

Would you like to sell your home before you purchase this one?
Priced at Only: $299,000
For more Information Call:
Address: 892 124th Avenue, WEBSTER, FL 33597
Property Location and Similar Properties
- MLS#: G5097956 ( Residential )
- Street Address: 892 124th Avenue
- Viewed: 1
- Price: $299,000
- Price sqft: $200
- Waterfront: No
- Year Built: 2024
- Bldg sqft: 1493
- Bedrooms: 3
- Total Baths: 2
- Full Baths: 2
- Days On Market: 1
- Additional Information
- Geolocation: 28.5799 / -82.0938
- County: SUMTER
- City: WEBSTER
- Zipcode: 33597
- Provided by: DUTEAU REALTY INC
- Contact: Jessica Duteau
- 352-396-0584

- DMCA Notice
-
DescriptionOne or more photo(s) has been virtually staged. Welcome Home to The Coltrane A Prime Series Home by Champion Homes! Step into this thoughtfully crafted, brand new manufactured home thats designed for both comfort and peace of mind. Built to Energy Star certification standards, The Coltrane offers exceptional energy efficiency and savings year round. Constructed with Wind Zone 2 compliance, this home is built to withstand tough weather conditions and give you confidence in every season. Be confident in your new home purchase with a 12 month warranty and a limited 7 year warranty! From the ground up, quality is at the heart of this home: ??? 5/8 T&G OSB floor decking, OSB HOUSE WRAP, fiberglass insulation in the floors (R 22) and walls (R 11), plus R 8 insulated overhead ducts and R 22 fiberglass blow in insulation in the roof ensure superior comfort. Its 8 sidewalls with 24 exterior walls (16 OC), double marriage wall, and OSB sheathing with house wrap create a solid, durable structure. The exterior boasts 3 tab shingles, vinyl lap siding with white corners, metal fascia and vinyl soffit, and ridge cap ventilation for long lasting curb appeal. 6/6 Vinyl Low E insulated windows flood the home with natural light while maintaining energy efficiency, complemented by stylish shutters on the front door side. Step inside and youll love the bright, welcoming interior featuring Dcor Vinyl On Gyp panels, 2 panel interior doors, and ArmorFlor rolled lino flooring throughout with matching transitions. Ample ventilated shelving in closets keeps everything organized, and the whole house shut off adds convenience and safety. Also included is a whole house ventilation system. The kitchen is a chefs delight with Mission cabinet doors, round knobs and hidden hinges, vinyl lined drawers, and mar resistant rolled edge laminate countertops with a 4 backsplash. Enjoy cooking on the 30 basic electric range or prepping meals in the stainless 6 sink with a single lever faucet and sprayer. The bathrooms are designed with comfort in mind: water saver commodes, China bath lavs with mirrors, and a 60 fiberglass shower in the master bath paired with a 60 fiberglass tub/shower in the hall bath. Additional highlights include: 200 amp main panel box LED can lights throughout Programmable Honeywell thermostat Dryer vent installed Plumbed and wired for washer and dryer 16 ft Dormer window at entrance. The Coltrane isnt just a houseits a warm, efficient, and beautifully designed place to call home. Contact us today to schedule your private tour and see why The Coltrane is the perfect fit for your family!
Payment Calculator
- Principal & Interest -
- Property Tax $
- Home Insurance $
- HOA Fees $
- Monthly -
For a Fast & FREE Mortgage Pre-Approval Apply Now
Apply Now
 Apply Now
Apply NowFeatures
Building and Construction
- Builder Name: Factory Select Homes
- Covered Spaces: 0.00
- Exterior Features: Private Mailbox
- Flooring: Vinyl
- Living Area: 1493.00
- Roof: Shingle
Property Information
- Property Condition: Completed
Garage and Parking
- Garage Spaces: 0.00
- Open Parking Spaces: 0.00
Eco-Communities
- Green Energy Efficient: Construction
- Water Source: Well
Utilities
- Carport Spaces: 0.00
- Cooling: Central Air
- Heating: Central, Electric
- Sewer: Septic Tank
- Utilities: Electricity Connected, Water Connected
Finance and Tax Information
- Home Owners Association Fee: 0.00
- Insurance Expense: 0.00
- Net Operating Income: 0.00
- Other Expense: 0.00
- Tax Year: 2024
Other Features
- Appliances: Dishwasher, Electric Water Heater, Range, Refrigerator
- Country: US
- Interior Features: Open Floorplan, Split Bedroom, Thermostat, Walk-In Closet(s)
- Legal Description: LOT 17 BLOCK D UNRECORDED PLAT OF WOODING PLACE DESC AS: FROM THE NE COR OF SEC 15 RUN N 89 DEG 08'39"W 332.14 FT THENCE S 50.00 FT TO A PT ON THE S R/W OF JUST-A-MERE ROAD S 12 DEG 51'52"W 327. 16 FT TO PT ON THE N R/W CHEVY LANE THENCE N 89 DEG 08'39"W 34.12 FT TO THE POB CONT N 89 DEG 08'39"W 68.06 FT N 00 DEG 51'21"E 160.00 FT THENCE S 89 DEG 08'39"E 68.06 FT S 00 DEG
- Levels: One
- Area Major: 33597 - Webster/Ridge Manor Estates
- Model: Coltrane
- Occupant Type: Vacant
- Parcel Number: S15A219
- Zoning Code: R1
Similar Properties

- The Dial Team
- Tropic Shores Realty
- Love Life
- Mobile: 561.201.4476
- dennisdialsells@gmail.com








