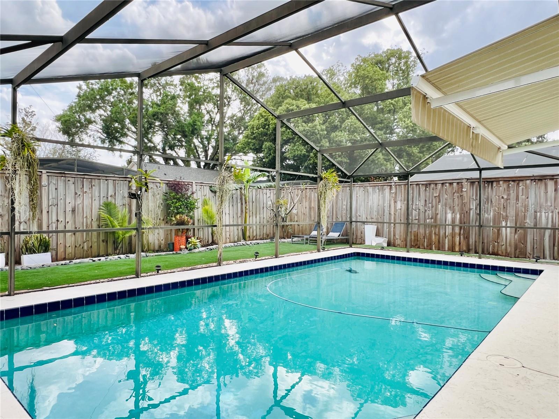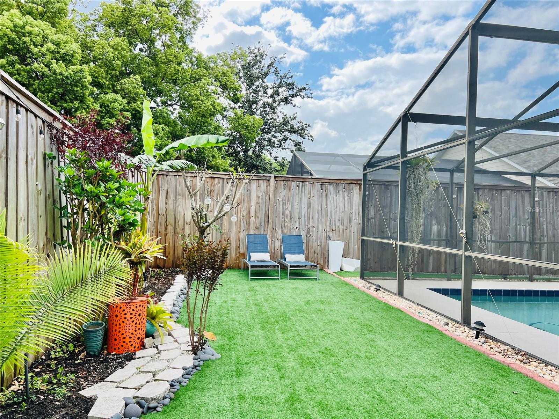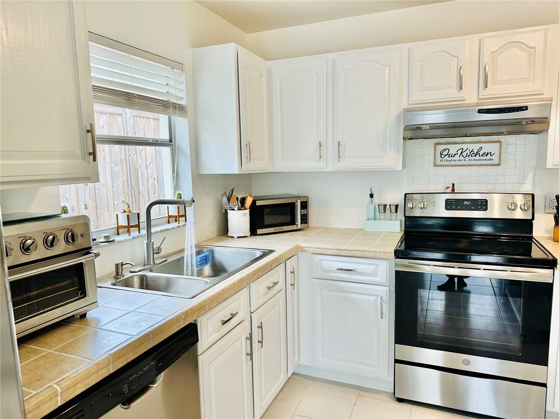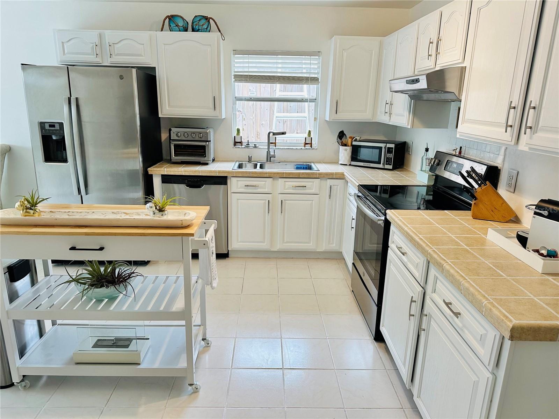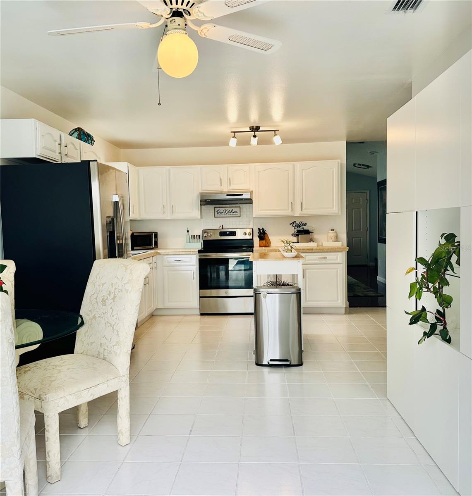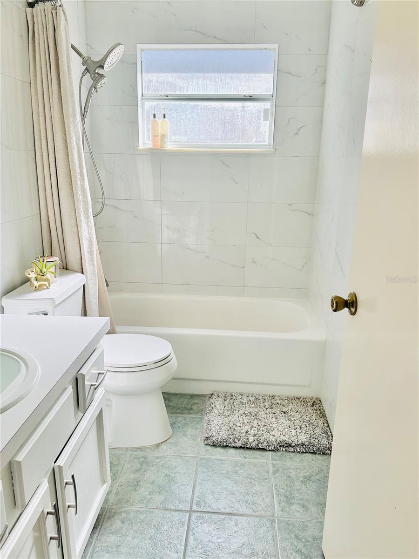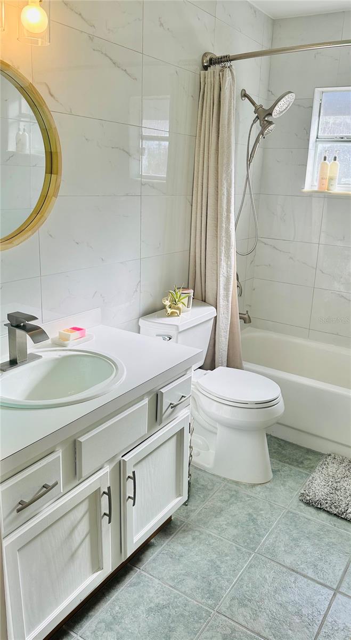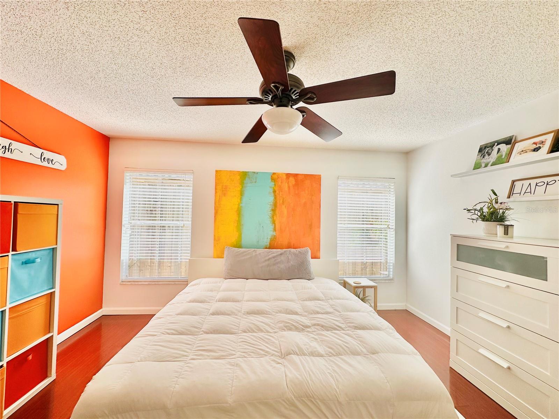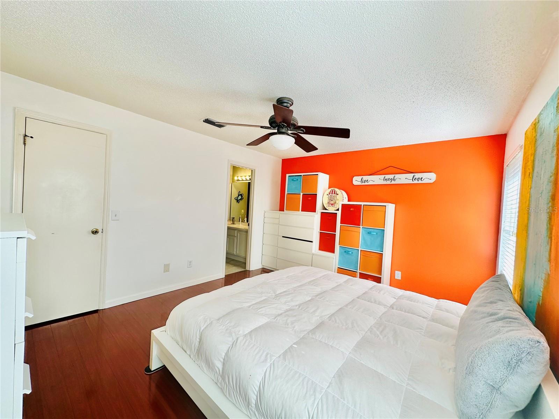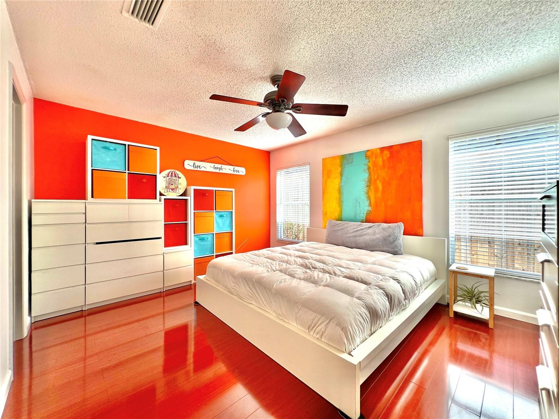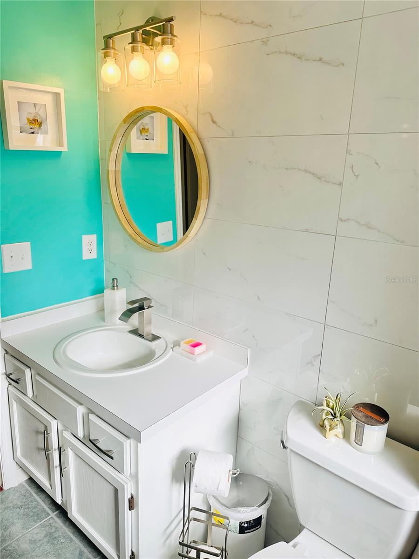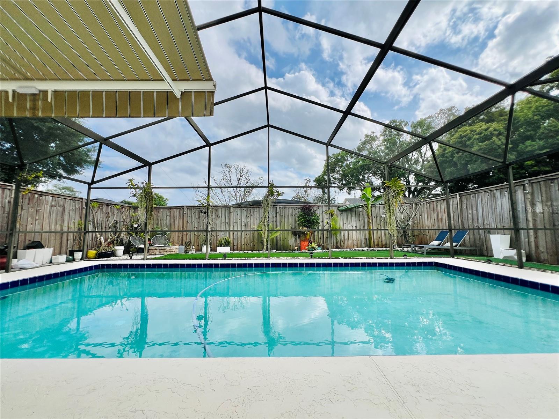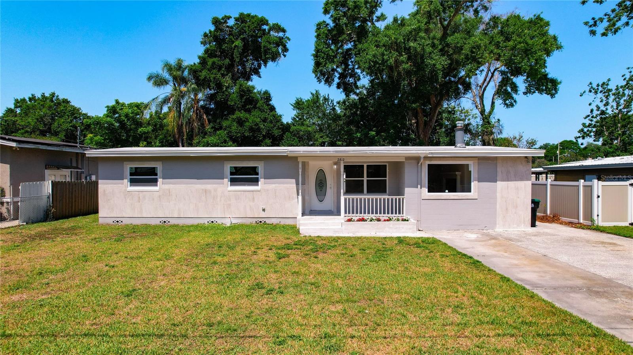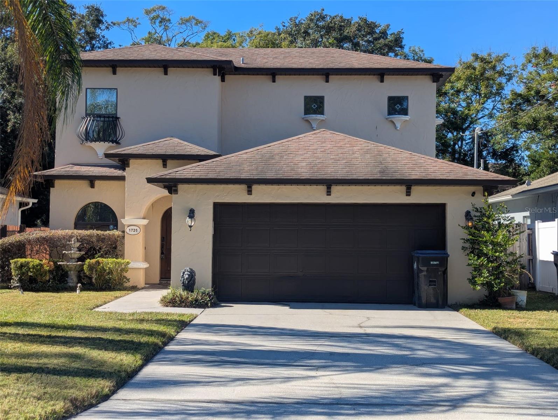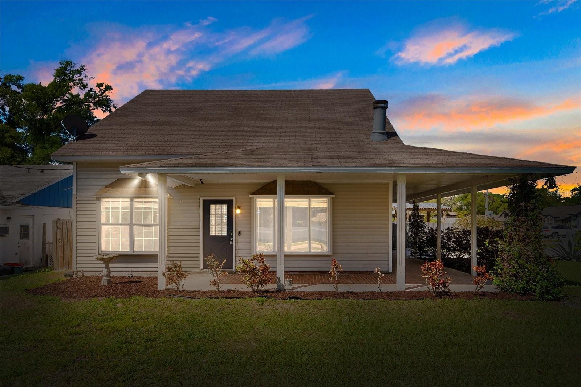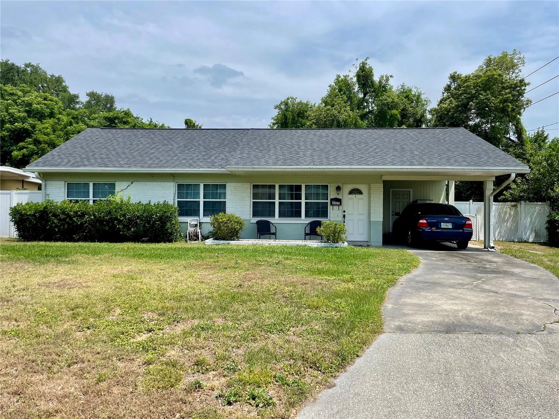1794 Geigel Avenue, ORLANDO, FL 32806
Property Photos
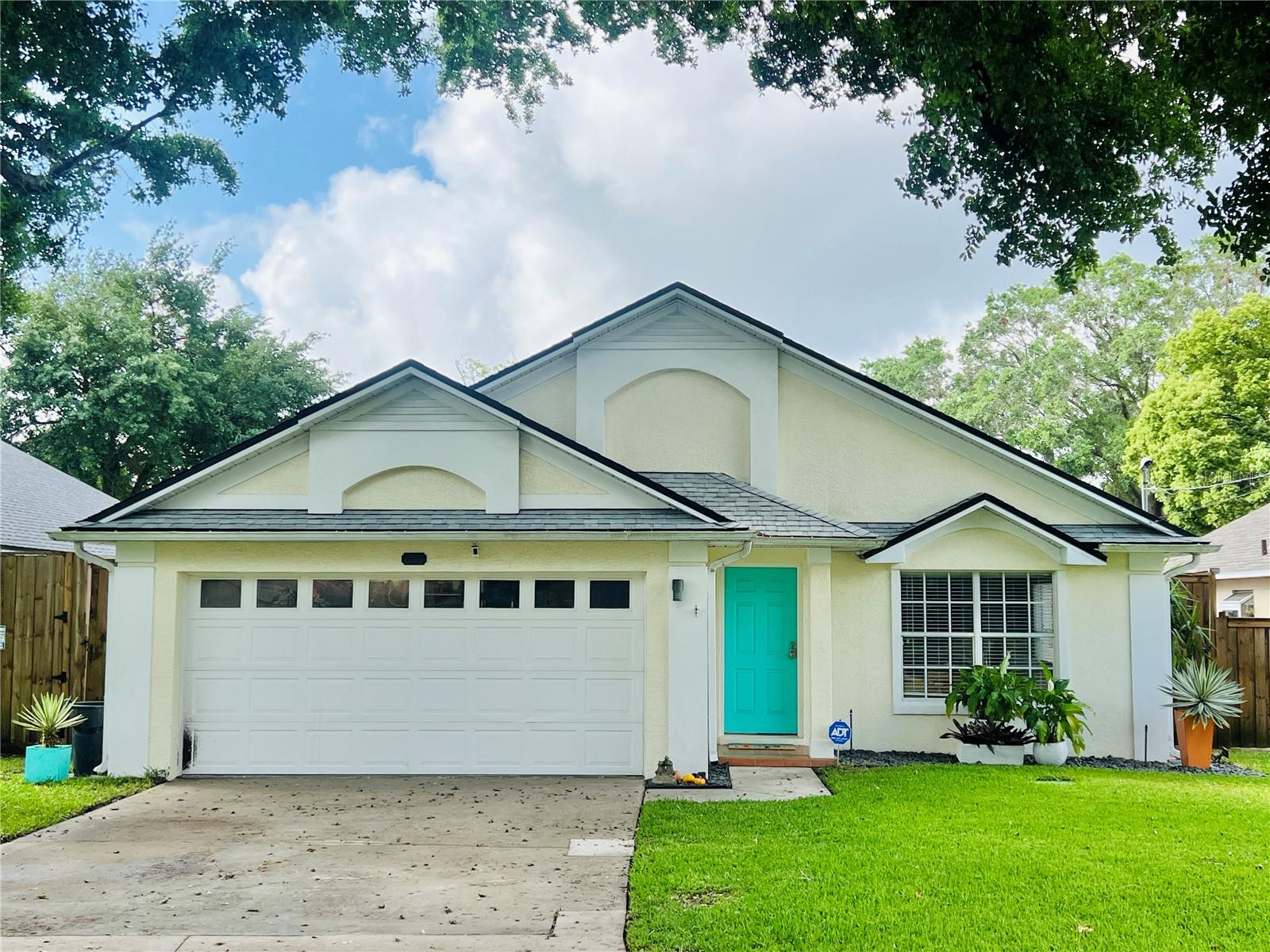
Would you like to sell your home before you purchase this one?
Priced at Only: $429,990
For more Information Call:
Address: 1794 Geigel Avenue, ORLANDO, FL 32806
Property Location and Similar Properties
- MLS#: G5096145 ( Residential )
- Street Address: 1794 Geigel Avenue
- Viewed: 6
- Price: $429,990
- Price sqft: $234
- Waterfront: No
- Year Built: 1992
- Bldg sqft: 1839
- Bedrooms: 3
- Total Baths: 2
- Full Baths: 2
- Garage / Parking Spaces: 2
- Days On Market: 8
- Additional Information
- Geolocation: 28.501 / -81.3569
- County: ORANGE
- City: ORLANDO
- Zipcode: 32806
- Subdivision: Fernway
- Elementary School: Pershing Elem
- Middle School: PERSHING K 8
- High School: Boone High
- Provided by: RE/MAX TITANIUM GROUP
- Contact: Kristi Quick
- 352-241-6363

- DMCA Notice
-
DescriptionDont miss the opportunity to acquire this exceptional 3 bedroom, 2 bathroom pool home in the highly sought after Conway / Sodo district. Upon entering, you will notice the stunning hardwood floors that extend throughout the main living areas. The living room is generously sized, with a large window that allows an abundance of natural light. As you proceed, you will enter the expansive open kitchen and dining room area. The kitchen features stainless steel appliances. The master bedroom boasts a spacious walk in closet and a recently renovated master bathroom, complete with a double vanity and walk in shower. The home has two additional guest rooms, both of which are generously sized. Upon exiting through the sliding glass door, you will find a large screened in pool. The exterior also features an eight foot tall custom fence and a fire pit area with a gorgeous and comforting, sitting area. The home is conveniently situated in one of Central Floridas top rated school districts, just steps away from the newly constructed Pershing K 8th school. It is also zoned for the highly acclaimed Boone High School district. Just minutes away from Downtown Orlando, with easy access to all attractions and the Orlando International Airport. This exceptional property will not last for long, so schedule a tour today.
Payment Calculator
- Principal & Interest -
- Property Tax $
- Home Insurance $
- HOA Fees $
- Monthly -
For a Fast & FREE Mortgage Pre-Approval Apply Now
Apply Now
 Apply Now
Apply NowFeatures
Building and Construction
- Builder Name: Frank Anderson Homes
- Covered Spaces: 0.00
- Exterior Features: Lighting, Other, Rain Gutters, Sliding Doors
- Fencing: Fenced, Wood
- Flooring: Ceramic Tile, Hardwood
- Living Area: 1434.00
- Roof: Shingle
Land Information
- Lot Features: In County, Level, Near Public Transit, Sidewalk, Paved
School Information
- High School: Boone High
- Middle School: PERSHING K-8
- School Elementary: Pershing Elem
Garage and Parking
- Garage Spaces: 2.00
- Open Parking Spaces: 0.00
- Parking Features: Driveway, Garage Door Opener, Oversized
Eco-Communities
- Pool Features: Gunite, In Ground
- Water Source: Public
Utilities
- Carport Spaces: 0.00
- Cooling: Central Air
- Heating: Central, Electric
- Pets Allowed: Yes
- Sewer: Septic Tank
- Utilities: BB/HS Internet Available, Cable Available, Electricity Connected, Public
Finance and Tax Information
- Home Owners Association Fee: 0.00
- Insurance Expense: 0.00
- Net Operating Income: 0.00
- Other Expense: 0.00
- Tax Year: 2024
Other Features
- Appliances: Dishwasher, Dryer, Range, Refrigerator, Washer
- Country: US
- Furnished: Unfurnished
- Interior Features: Built-in Features, Ceiling Fans(s), Eat-in Kitchen, High Ceilings, Living Room/Dining Room Combo, Solid Surface Counters, Solid Wood Cabinets, Thermostat, Window Treatments
- Legal Description: FERNWAY O/55 LOT 8 BLK B10
- Levels: One
- Area Major: 32806 - Orlando/Delaney Park/Crystal Lake
- Occupant Type: Owner
- Parcel Number: 07-23-30-2696-10-080
- Style: Florida
- Zoning Code: R-1
Similar Properties
Nearby Subdivisions
Adirondack Heights
Agnes Heights
Albert Shores
Albert Shores Rep
Ardmore Homes
Bel Air Hills
Bel Air Manor
Bel Air Terrace
Bethaway Sub
Beuchler Sub
Boone Terrace
Brookvilla
Bumby Heights
Cloverdale Sub
Cloverlawn
Conway Estates
Copeland Park
Crocker Heights
Crystal Homes Sub
Darrells Sub
Delaney Highlands
Delaney Terrace
Dover Shores
Dover Shores Eighth Add
Dover Shores Fifth Add
Dover Shores Fourth Add
Dover Shores Seventh Add
Dover Shores Sixth Add
Ellard Sub
Fernway
Forest Pines
Green Fields
Greenbriar
Handsonhurst
Holden Shores
Hourglass Homes
Ilexhurst Sub
Interlake Park Second Add
J G Manuel Sub
Jewel Shores
Lake Emerald
Lake Holden Terrace Neighborho
Lake Lagrange Heights Add 01
Lake Lagrange Manor 4102 Lot 1
Lake Lancaster Place
Lake Margaret Terrace Add 02
Lake Margaret Terrace Add 03
Lake Shore Manor
Lancaster Heights
Maguirederrick Sub
Marwood
Michael Terr
Michigan Ave Park
Middlebrook Oaks
Orange Peel Twin Homes
Overlake Terrace
Page Sub
Pember Terrace
Pennsylvania Heights
Pershing Terrace 2nd Add
Plainfield Rep
Porter Place
Raehn Sub
Rest Haven
Richmond Terrace
Richmond Terrace First Add
Shady Acres
Skycrest
Sodo
Southern Oaks
Summerlin Hills
The Porches At Lake Terrace
Thomas Add
Tracys Sub
Veradale
Waterfront Estates 3rd Add
Willis And Brundidge
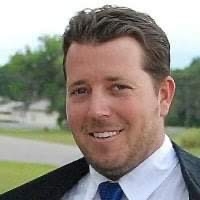
- The Dial Team
- Tropic Shores Realty
- Love Life
- Mobile: 561.201.4476
- dennisdialsells@gmail.com



