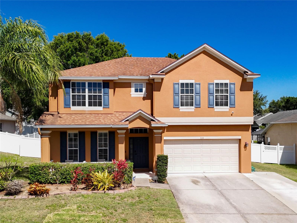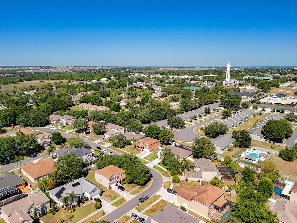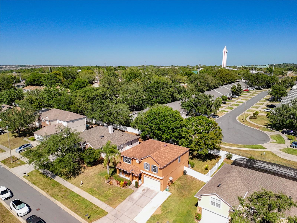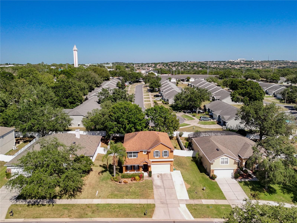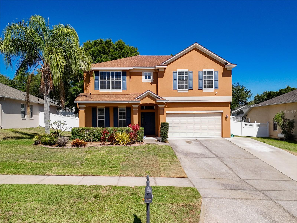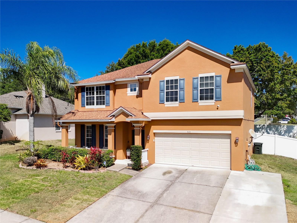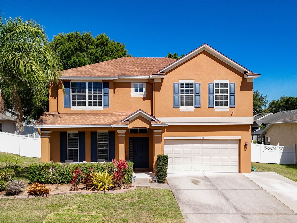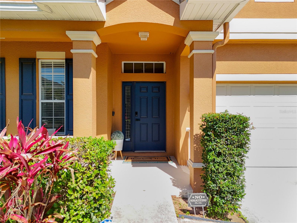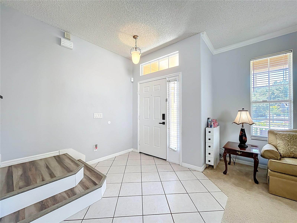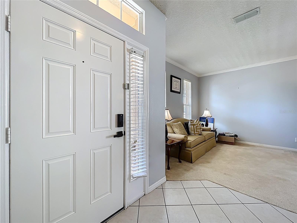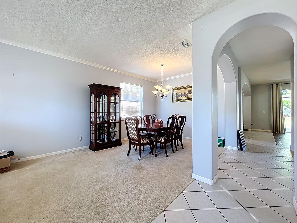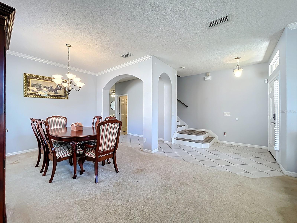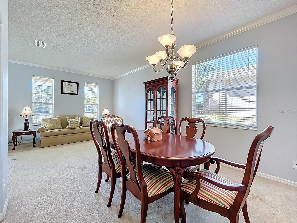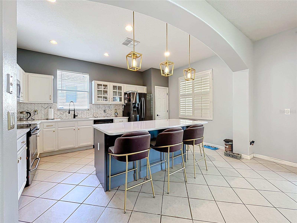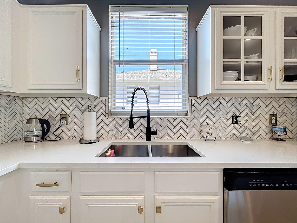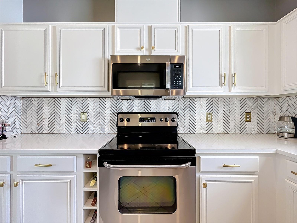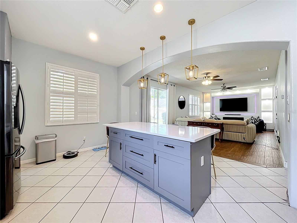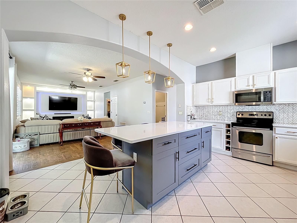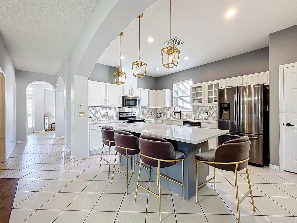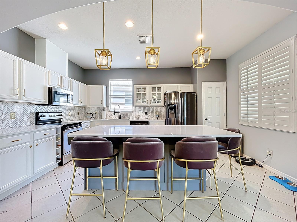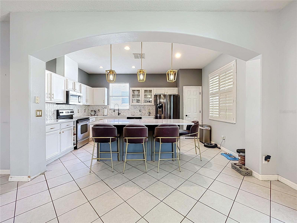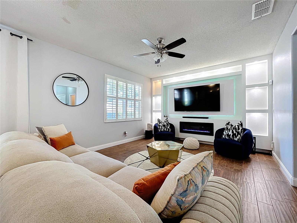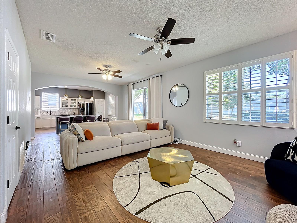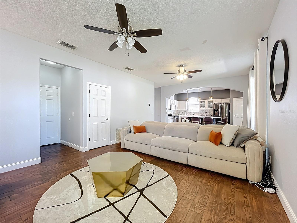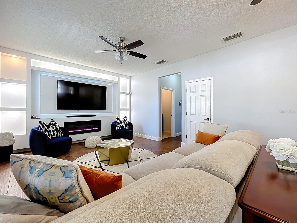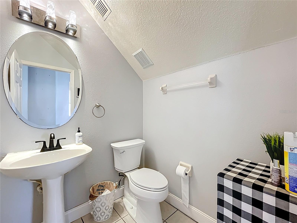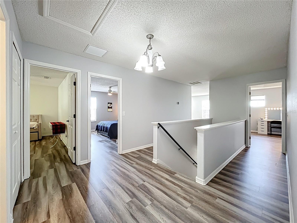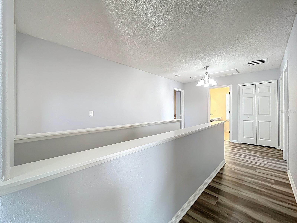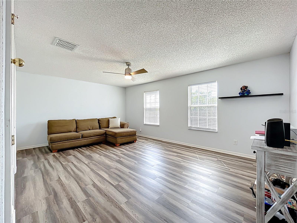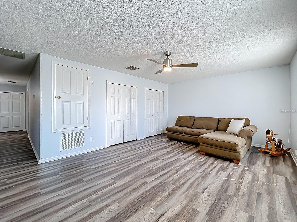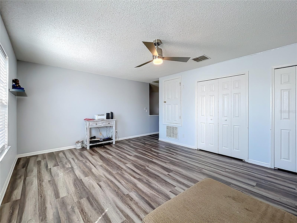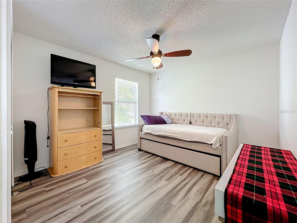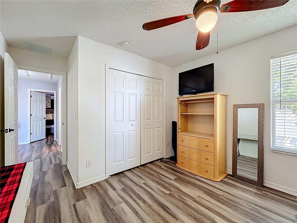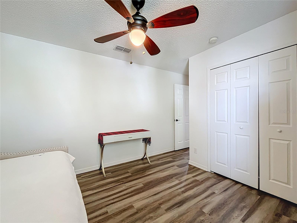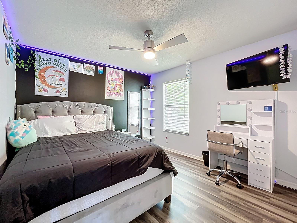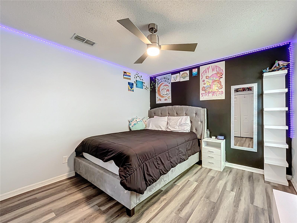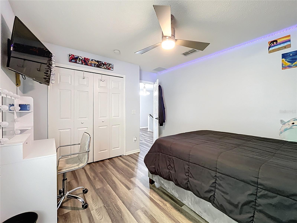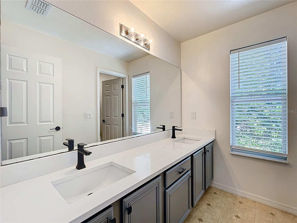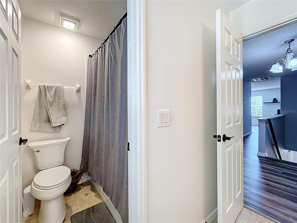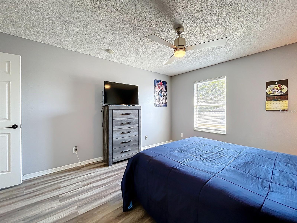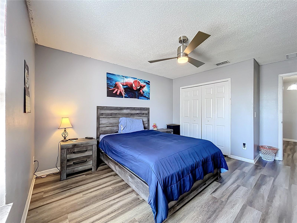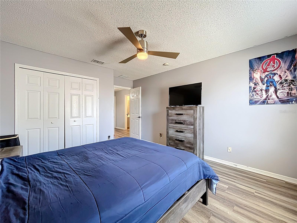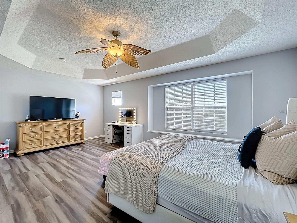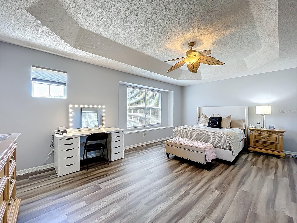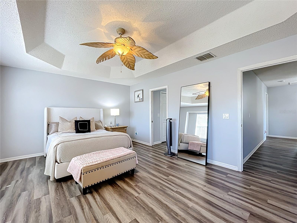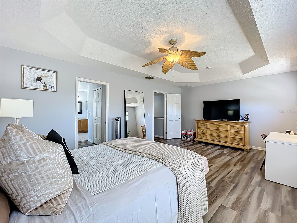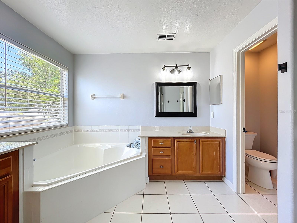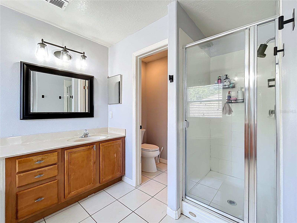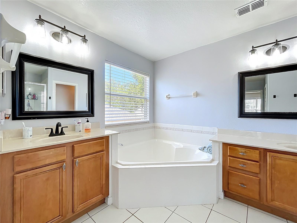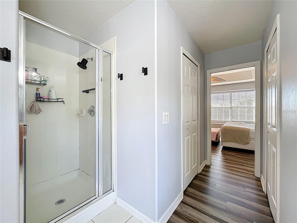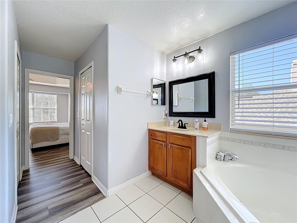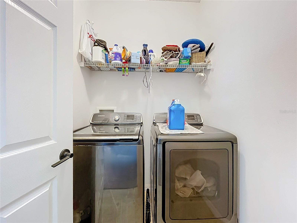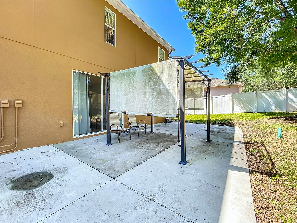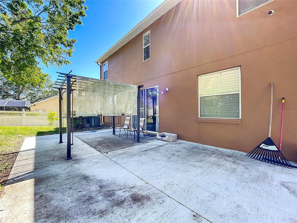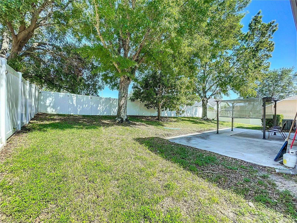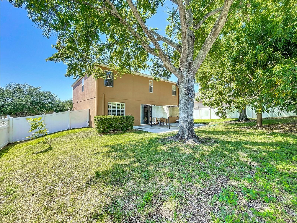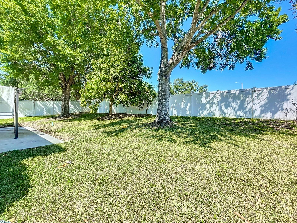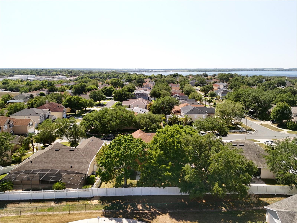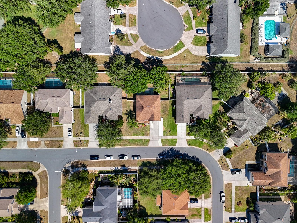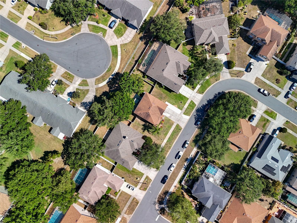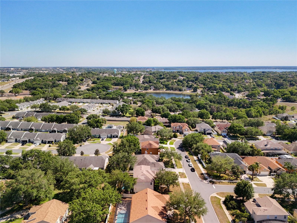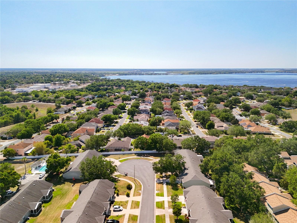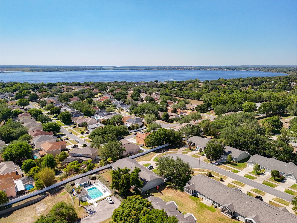520 Rob Roy Drive, CLERMONT, FL 34711
Property Photos
Would you like to sell your home before you purchase this one?
Priced at Only: $520,000
For more Information Call:
Address: 520 Rob Roy Drive, CLERMONT, FL 34711
Property Location and Similar Properties
- MLS#: G5096043 ( Residential )
- Street Address: 520 Rob Roy Drive
- Viewed: 135
- Price: $520,000
- Price sqft: $153
- Waterfront: No
- Year Built: 2004
- Bldg sqft: 3407
- Bedrooms: 4
- Total Baths: 3
- Full Baths: 2
- 1/2 Baths: 1
- Days On Market: 112
- Additional Information
- Geolocation: 28.5625 / -81.7482
- County: LAKE
- City: CLERMONT
- Zipcode: 34711
- Subdivision: Highlander Estates

- DMCA Notice
-
DescriptionStunning Home with Modern Upgrades and Exceptional Features! Welcome to your dream home! This beautifully maintained property boasts a seamless blend of stylish updates and practical upgrades, making it the perfect place to call home. Here's what makes this property shine. Kitchen: A newly designed island with quartz countertops, complemented by a sleek stainless steel square sink, 3 pendant lights, recessed lighting, and a chic backsplash. Bathrooms: Three new chair height toilets, along with quartz countertops and a square double sink in the second bathroom upstairs. Interior Highlights: Flooring: Luxury Vinyl Plank (LVP) flooring covers the stairs and second floor, while the family room dazzles with porcelain wood look tile. Living Space: Enjoy a custom 3D media wall with an elegant fireplace, new hardware throughout the home, and a fresh coat of interior paint completed in 2020. Structural Features: A reliable roof (approximately 7 years old) and one new AC unit installed in 2023 ensure comfort, reliability and durability. Exterior Perks: An extended driveway and an extended patio concrete pad for ample and outdoor living. A partially resodded front lawn and a fenced yard for privacy. A mango tree that blooms abundantly every year, offering sweet tropical fruit. Modern Amenities: Stay secure with doorbell camera and with exterior security cameras. Enjoy energy efficiency smart thermostats. Convenient Location: Close to top rated schools, shopping centers, and dining options for your everyday needs. Nestled in a welcoming neighborhood, this community offers the perfect blend of charm, comfort, and connection. With friendly neighbors and a range of amenities, you'll feel right at home from the moment you arrive. This property is the epitome of comfort, style, and practicality. Schedule a viewing today and experience all the exceptional features for yourself. Your perfect home awaits!
Payment Calculator
- Principal & Interest -
- Property Tax $
- Home Insurance $
- HOA Fees $
- Monthly -
For a Fast & FREE Mortgage Pre-Approval Apply Now
Apply Now
 Apply Now
Apply NowFeatures
Building and Construction
- Covered Spaces: 0.00
- Exterior Features: Sidewalk, Sliding Doors
- Flooring: Luxury Vinyl
- Living Area: 2784.00
- Roof: Shingle
Garage and Parking
- Garage Spaces: 2.00
- Open Parking Spaces: 0.00
Eco-Communities
- Water Source: Public
Utilities
- Carport Spaces: 0.00
- Cooling: Central Air
- Heating: Central, Electric
- Pets Allowed: Yes
- Sewer: Public Sewer
- Utilities: Cable Available, Electricity Available
Finance and Tax Information
- Home Owners Association Fee: 600.00
- Insurance Expense: 0.00
- Net Operating Income: 0.00
- Other Expense: 0.00
- Tax Year: 2024
Other Features
- Appliances: Dishwasher, Disposal, Microwave, Refrigerator
- Association Name: Sentry Management/ Caroline
- Association Phone: 352-2434595
- Country: US
- Interior Features: Ceiling Fans(s)
- Legal Description: HIGHLANDER ESTATES TWO PB 48 PG 63-64 LOT 94 ORB 2630 PG 1988 ORB 3010 PG 1916
- Levels: Two
- Area Major: 34711 - Clermont
- Occupant Type: Owner
- Parcel Number: 19-22-26-0076-000-09400
- Views: 135
- Zoning Code: R-1

- The Dial Team
- Tropic Shores Realty
- Love Life
- Mobile: 561.201.4476
- dennisdialsells@gmail.com



