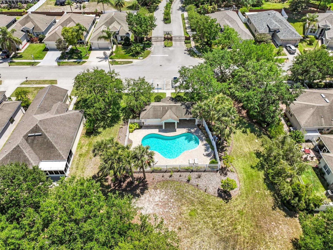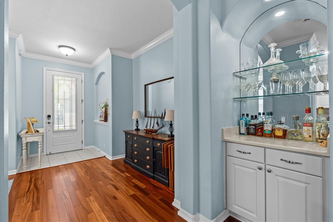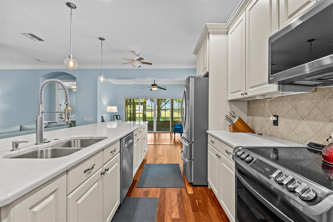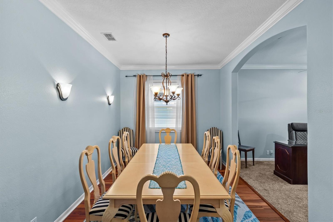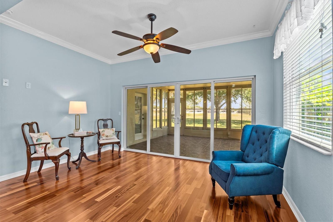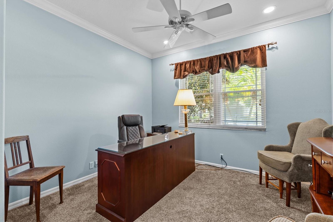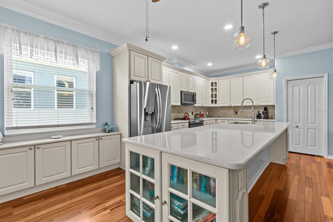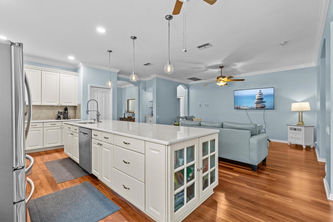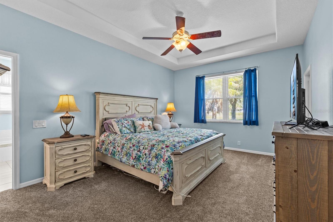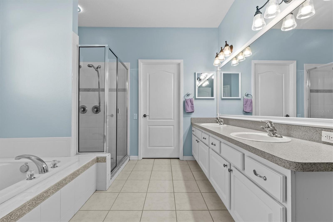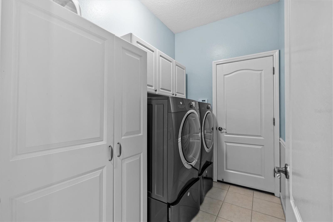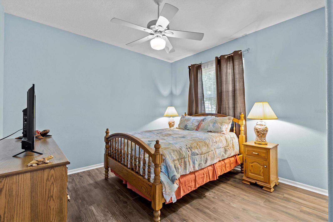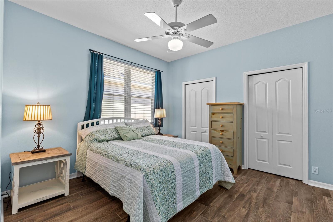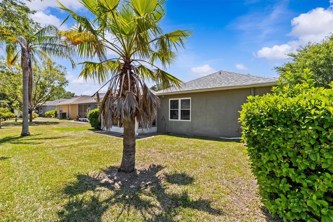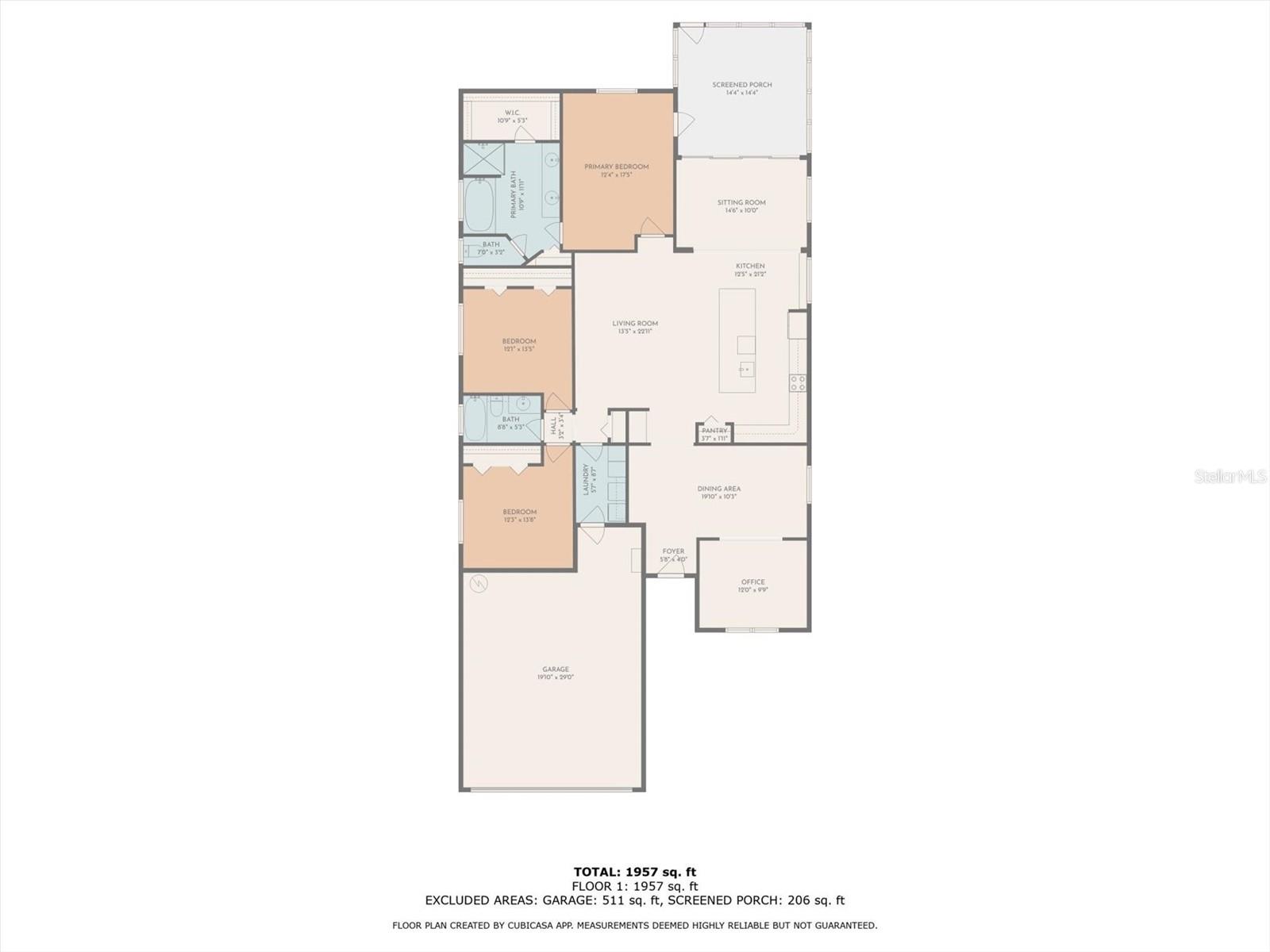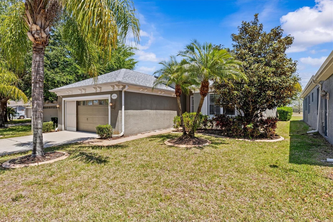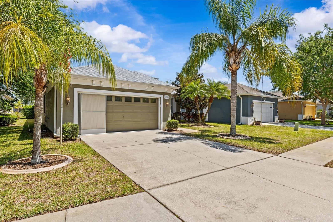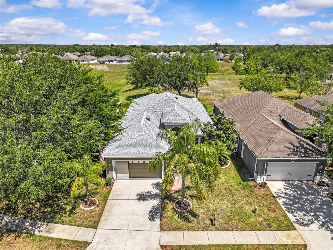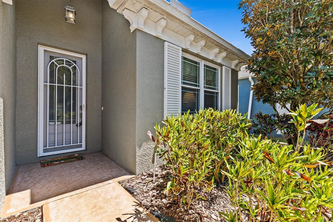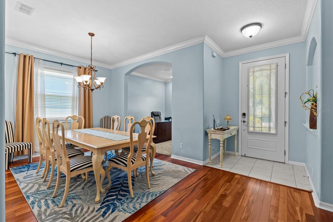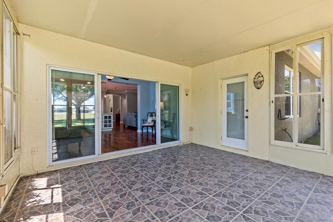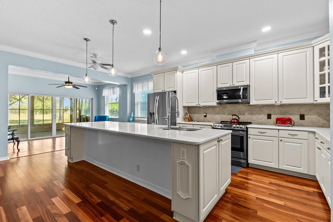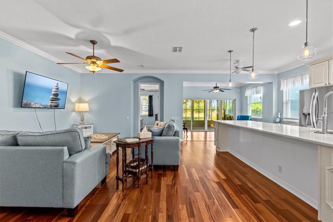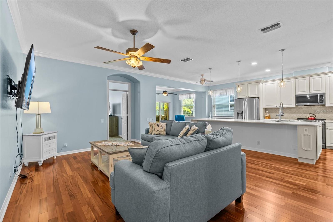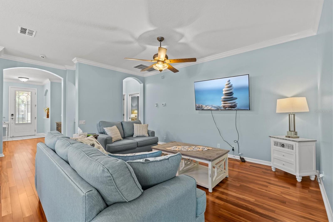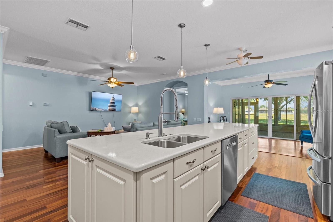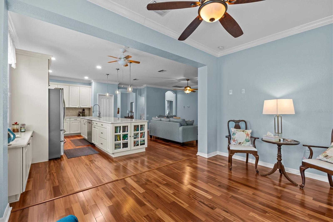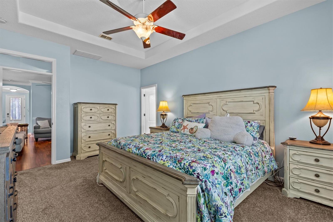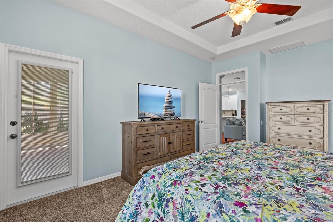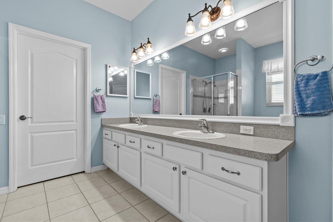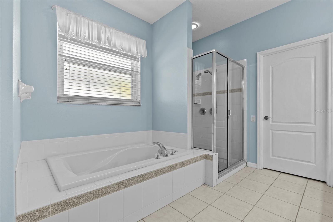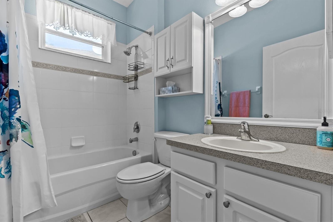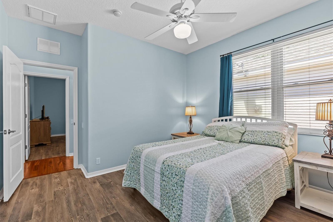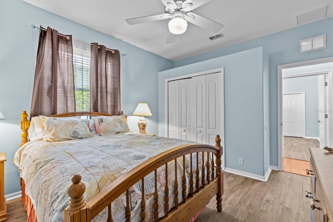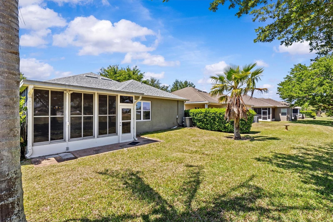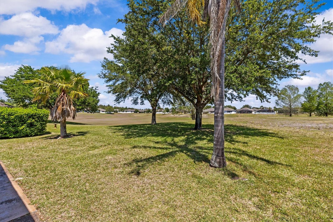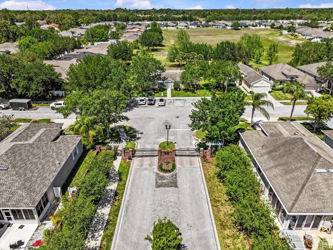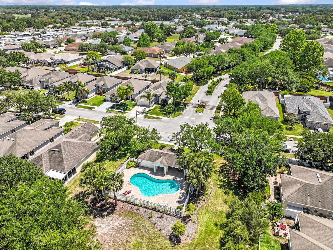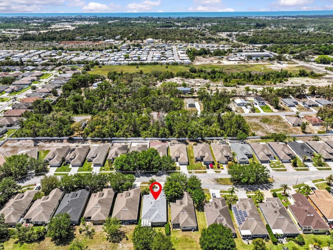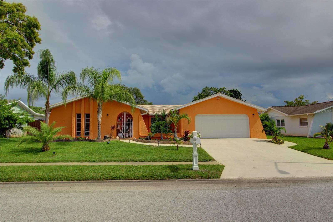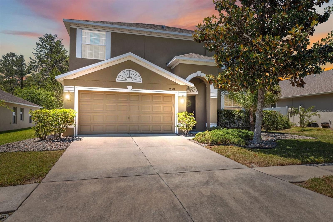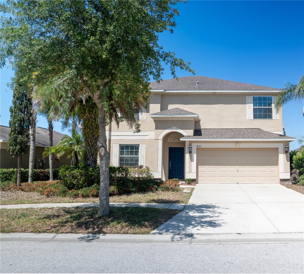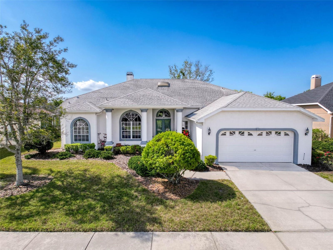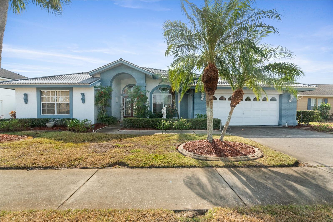14820 Potterton Circle, HUDSON, FL 34667
Property Photos
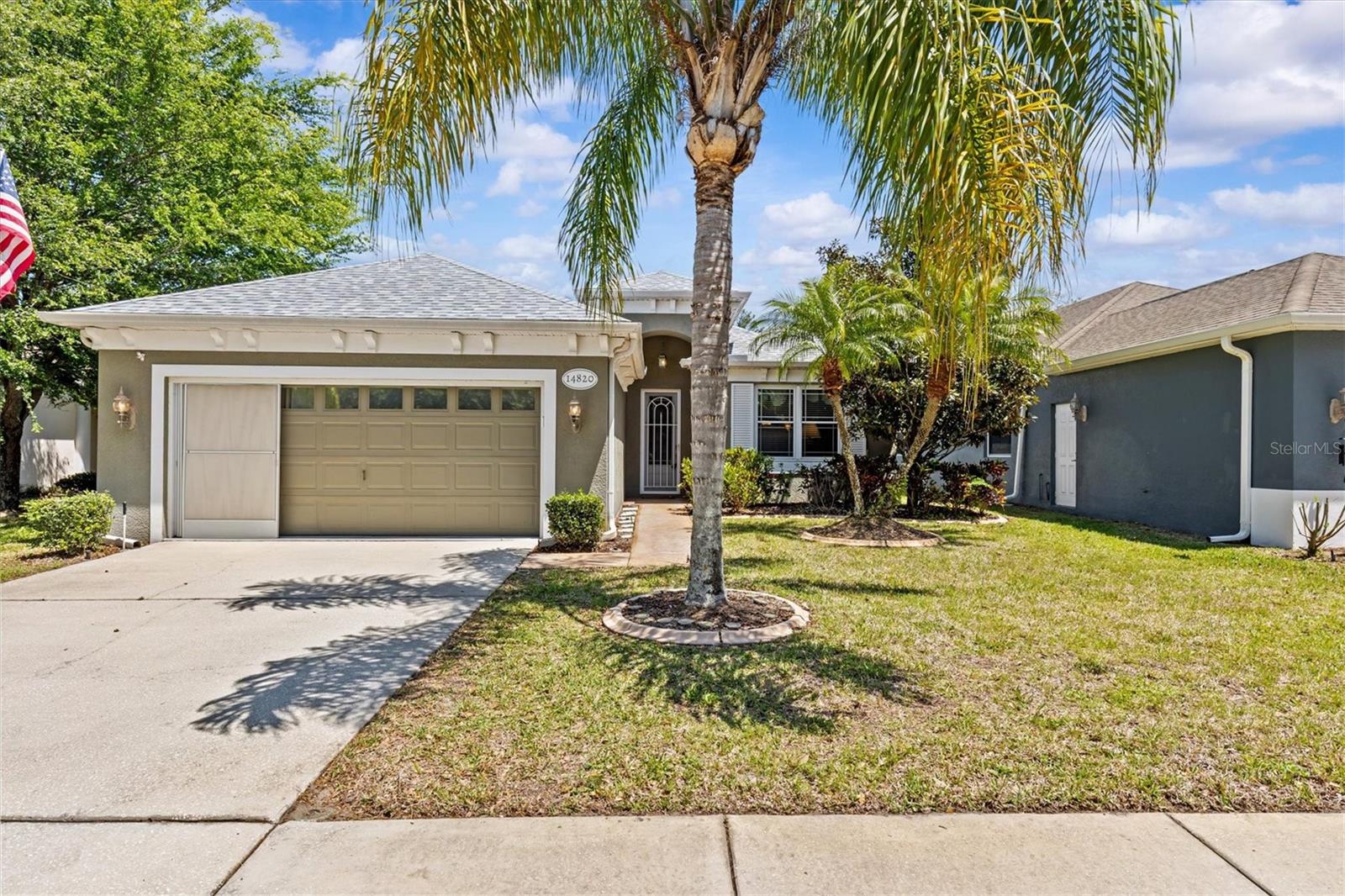
Would you like to sell your home before you purchase this one?
Priced at Only: $359,000
For more Information Call:
Address: 14820 Potterton Circle, HUDSON, FL 34667
Property Location and Similar Properties
- MLS#: G5095972 ( Residential )
- Street Address: 14820 Potterton Circle
- Viewed: 2
- Price: $359,000
- Price sqft: $125
- Waterfront: No
- Year Built: 2005
- Bldg sqft: 2878
- Bedrooms: 3
- Total Baths: 2
- Full Baths: 2
- Garage / Parking Spaces: 2
- Days On Market: 15
- Additional Information
- Geolocation: 28.3726 / -82.6623
- County: PASCO
- City: HUDSON
- Zipcode: 34667
- Subdivision: Highlands Ph 01
- Elementary School: Hudson Elementary PO
- Middle School: Hudson Middle PO
- High School: Hudson High PO
- Provided by: RE/MAX TITANIUM GROUP
- Contact: Darlene Misciagno
- 352-241-6363

- DMCA Notice
-
DescriptionWelcome to your dream home on the west coast of sunny florida! No rear neighbors! This barely lived in home features a spacious 3 bedroom, plus den with a separate bonus space and 2 car garage with a screen which includes built in cabinets. Spanning over 2,101 square feet, this property includes a den or play room looking out to the covered enclosed tiled lanai with windows and screens. Its all about convenience and luxury with a gourmet kitchen equipped with a double stainless sink, upgraded faucet, stunning 12 foot quartz breakfast bar, built in dry bar, brand new lg stainless steel refrigerator with dual ice maker, stainless steel bosch dishwasher, stainless lg stove and cabinet lighting. The house interior has been freshly painted, including the walls, ceilings, crown molding, and baseboards, ensuring a pristine environment. The thoughtful layout includes a split bedroom plan with a pocket door for the two bedrooms which have brand new tile with the bathroom in between them for extra privacy when you have guests. This home has a large separate laundry room complete with a high end electrolux washer and dryer on pedestals with laundry closet. The primary bedroom suite is a true retreat, complete with a french door with blinds in the glass leading to a covered, tiled patio. The primary ensuite bathroom boasts double sinks, a garden tub, and separate shower with a huge walk in closet. This beauty has water softener system throughout the home. The home is in a gated community with no rear neighbors, enjoy complete privacy with serene views of a preserve area and pond. Ideal for boating enthusiasts, this home is a short drive from waterfront restaurants and public boat ramps, not to mention minutes from the gulf of america by boat. Located conveniently near tampa airport, hospitals, shopping, and more, this home serves all your needs. Minutes from sunset park beach where you can play beach volleyball, and water activities. Enjoy low hoa fees that cover essentials like cable, internet, and lawn care. Available furnished upon request, this move in ready home awaits its new owners. Come see why this is more than just a place to live its a lifestyle!
Payment Calculator
- Principal & Interest -
- Property Tax $
- Home Insurance $
- HOA Fees $
- Monthly -
For a Fast & FREE Mortgage Pre-Approval Apply Now
Apply Now
 Apply Now
Apply NowFeatures
Building and Construction
- Covered Spaces: 0.00
- Exterior Features: French Doors, Irrigation System, Lighting, Private Mailbox, Rain Gutters, Sidewalk, Sliding Doors
- Flooring: Carpet, Hardwood, Tile, Wood
- Living Area: 2101.00
- Roof: Shingle
Property Information
- Property Condition: Completed
Land Information
- Lot Features: Conservation Area, Greenbelt, Sidewalk, Paved
School Information
- High School: Hudson High-PO
- Middle School: Hudson Middle-PO
- School Elementary: Hudson Elementary-PO
Garage and Parking
- Garage Spaces: 2.00
- Open Parking Spaces: 0.00
- Parking Features: Driveway, Garage Door Opener
Eco-Communities
- Water Source: Public
Utilities
- Carport Spaces: 0.00
- Cooling: Central Air
- Heating: Central
- Pets Allowed: Yes
- Sewer: Public Sewer
- Utilities: BB/HS Internet Available, Cable Connected, Electricity Connected, Public, Sewer Connected, Sprinkler Recycled, Street Lights, Underground Utilities, Water Connected
Amenities
- Association Amenities: Cable TV, Clubhouse, Gated, Maintenance, Pool, Security
Finance and Tax Information
- Home Owners Association Fee Includes: Cable TV, Common Area Taxes, Pool, Escrow Reserves Fund, Internet, Maintenance Grounds, Private Road, Recreational Facilities, Security, Trash
- Home Owners Association Fee: 157.55
- Insurance Expense: 0.00
- Net Operating Income: 0.00
- Other Expense: 0.00
- Tax Year: 2023
Other Features
- Appliances: Dishwasher, Disposal, Dryer, Electric Water Heater, Microwave, Range, Refrigerator, Washer, Water Softener
- Association Name: DONNA BARAN
- Association Phone: 727-203-3343
- Country: US
- Interior Features: Built-in Features, Ceiling Fans(s), Chair Rail, Crown Molding, Dry Bar, High Ceilings, Kitchen/Family Room Combo, Primary Bedroom Main Floor, Solid Wood Cabinets, Split Bedroom, Stone Counters, Thermostat, Tray Ceiling(s), Walk-In Closet(s), Window Treatments
- Legal Description: HIGHLANDS PHASE ONE PB 51 PG 008 BLOCK V2 LOT 76 OR 9153 PG 988 OR 9556 PG 1033
- Levels: One
- Area Major: 34667 - Hudson/Bayonet Point/Port Richey
- Occupant Type: Vacant
- Parcel Number: 16-24-25-0120-00V20-0760
- Possession: Close Of Escrow
- Style: Ranch
- View: Park/Greenbelt
- Zoning Code: MPUD
Similar Properties
Nearby Subdivisions
Aripeka
Arlington Woods Ph 01b
Arlington Woods Ph 1b
Autumn Oaks
Autumn Oaks Unit Two Pb 27 Pbs
Barrington Woods
Barrington Woods Ph 02
Barrington Woods Ph 03
Barrington Woods Ph 06
Beacon Woods Bear Creek
Beacon Woods Coachwood Village
Beacon Woods East Sandpiper
Beacon Woods East Villages
Beacon Woods Fairview Village
Beacon Woods Fairway Village
Beacon Woods Greenside Village
Beacon Woods Pinewood Village
Beacon Woods Village
Beacon Woods Village 5b
Beacon Woods Village 5c
Beacon Woods Village 6
Bella Terra
Berkeley Manor
Berkley Village
Berkley Woods
Briar Oaks Village 01
Briar Oaks Village 1
Briar Oaks Village 2
Briarwoods
Briarwoods Ph 1
Cape Cay
Clayton Village Ph 01
Clayton Village Ph 02
Coral Cove Sub
Country Club
Country Club Estates
Di Paola Sub
Driftwood Isles
Emerald Beach
Emerald Fields
Fairway Oaks
Fischer - Class 1 Sub
Florestate Park
Garden Terrace Acres
Griffin Park Sub
Gulf Coast Acres
Gulf Coast Acres Sub
Gulf Coast Hwy Est 1st Add
Gulf Coast Retreats
Gulf Harbor
Gulf Island Beach Tennis
Gulf Shores 1st Add
Gulf Side Acres
Gulf Side Estates
Gulf Side Villas
Heritage Pines Village 01
Heritage Pines Village 02 Rep
Heritage Pines Village 04
Heritage Pines Village 05
Heritage Pines Village 07
Heritage Pines Village 11 20d
Heritage Pines Village 12
Heritage Pines Village 14
Heritage Pines Village 14 Unit
Heritage Pines Village 15
Heritage Pines Village 16
Heritage Pines Village 17
Heritage Pines Village 19
Heritage Pines Village 20
Heritage Pines Village 21 25
Heritage Pines Village 22
Heritage Pines Village 23
Heritage Pines Village 29
Heritage Pines Village 30
Heritage Pines Village 31
Highland Hills
Highland Rdg
Highland Ridge
Highlands Ph 01
Highlands Ph 2
Hudson
Hudson Beach 1st Add
Hudson Beach Estates
Hudson Beach Estates 3
Hudson Grove Estates Unrec Sub
Iuka
Lakeside Woodlands
Leisure Beach
Millwood Village
Not Applicable
Not In Hernando
Not On List
Oak Lakes Ranchettes Unrec
Orange Hill Estates
Pleasure Isles
Pleasure Isles 1st Add
Pleasure Isles 3rd Add
Ponderosa Park Civic Associati
Preserve At Sea Pines
Rainbow Oaks
Ravenswood Village
Riviera Estates
Rolling Oaks Estates
Sea Pine
Sea Pines
Sea Pines Add 02 Uni
Sea Pines Preserve
Sea Pines Sub
Sea Pines Sub Un 6
Sea Pines Sub Unit 6
Sea Ranch On Gulf
Spring Hill
Summer Chase
Suncoast Terrace
Sunset Estates
Sunset Island
Taylor Terrace Sub
The Estates
The Estates And Reserve Of Bea
The Estates Of Beacon Woods
The Estates Of Beacon Woods Go
Treehaven Estates
Vista Del Mar
Viva Villas
Viva Villas 1st Add
Windsor Mill
Woodward Village

- The Dial Team
- Tropic Shores Realty
- Love Life
- Mobile: 561.201.4476
- dennisdialsells@gmail.com



