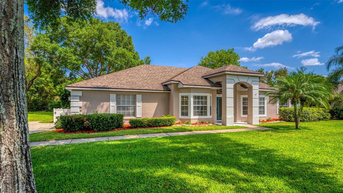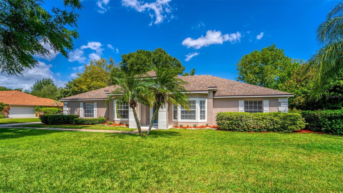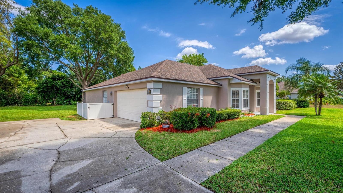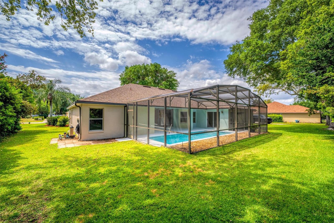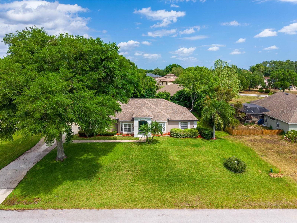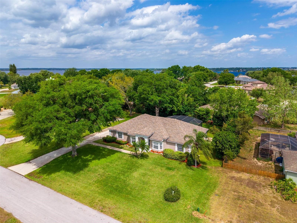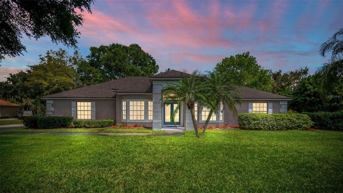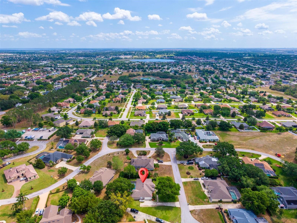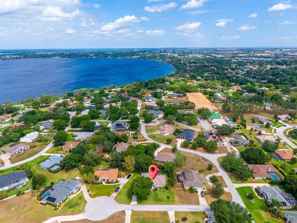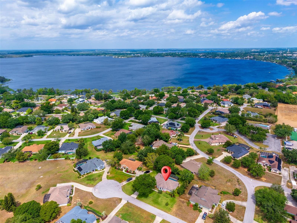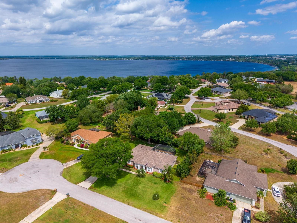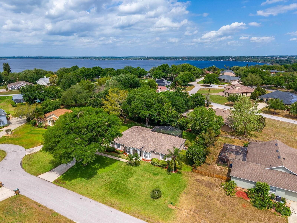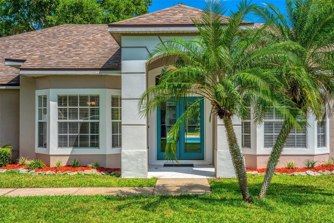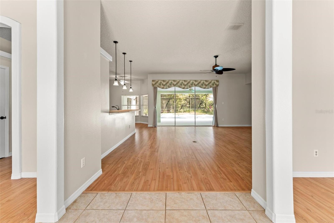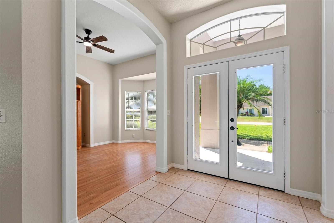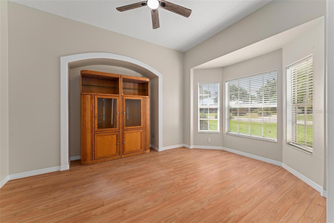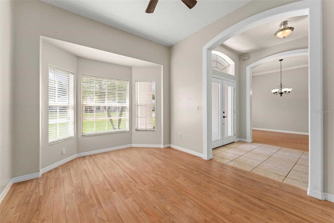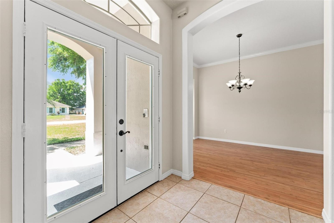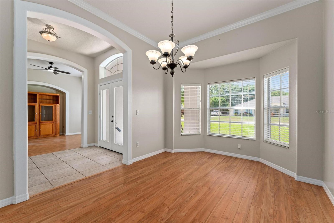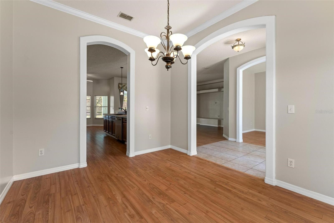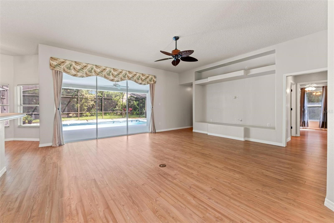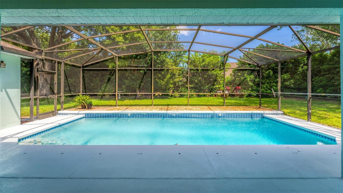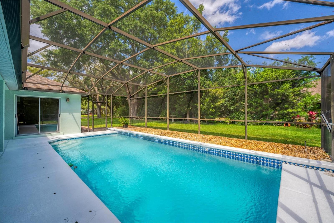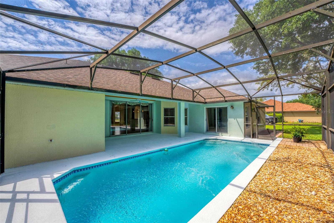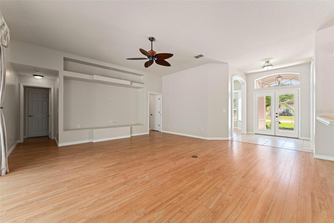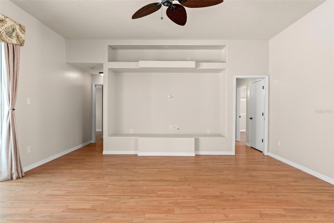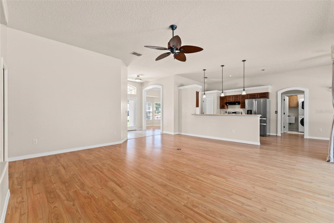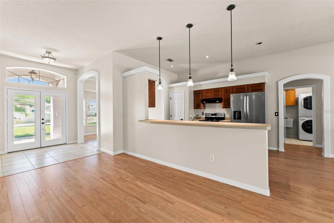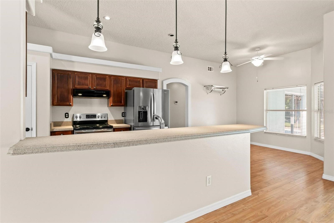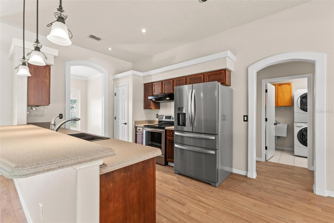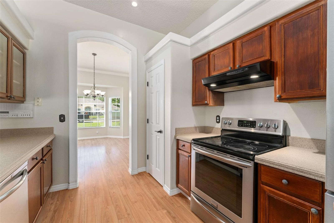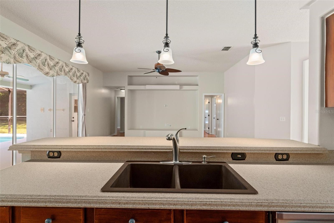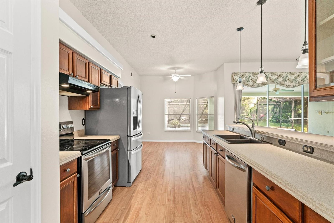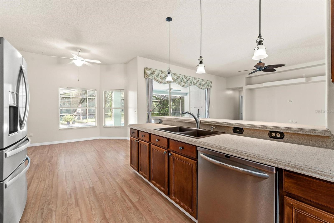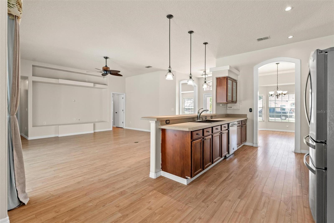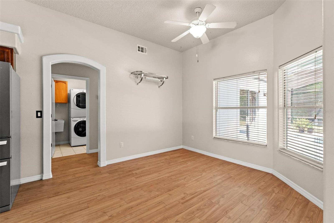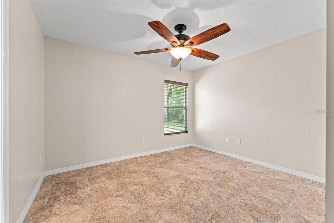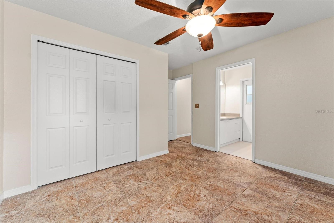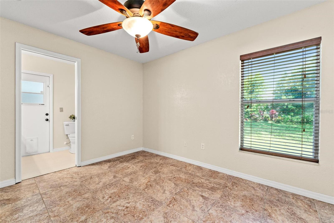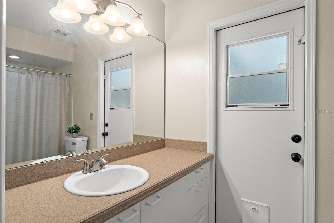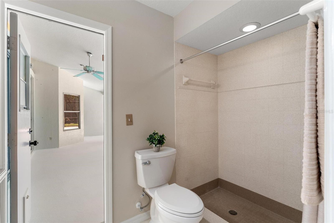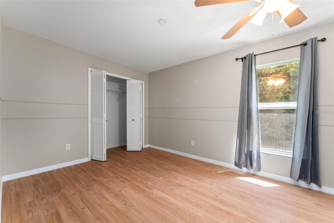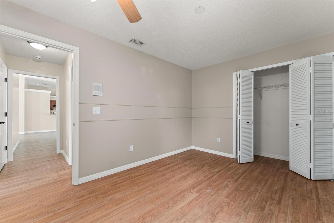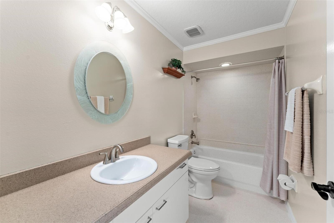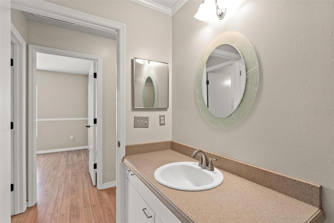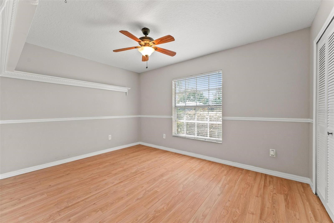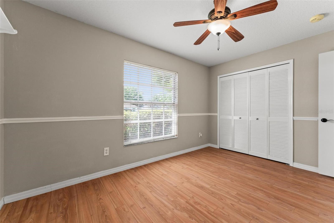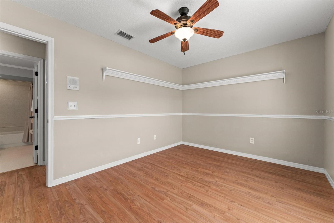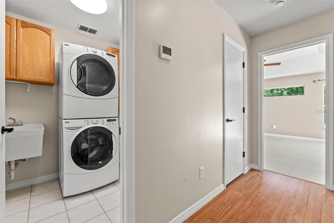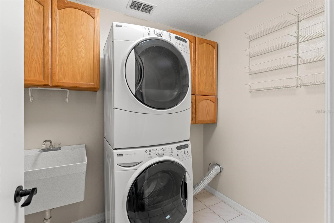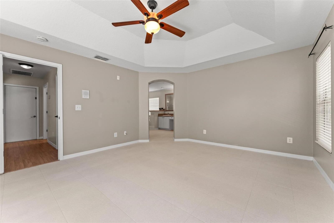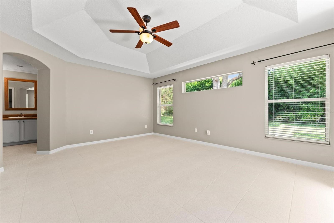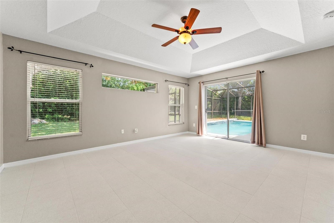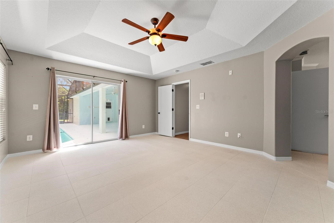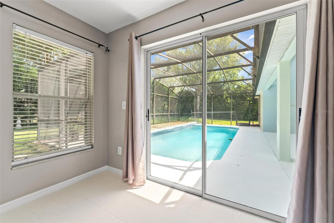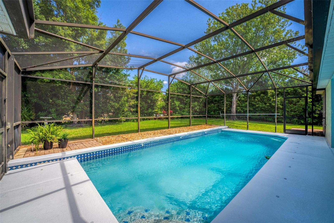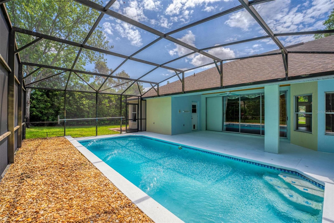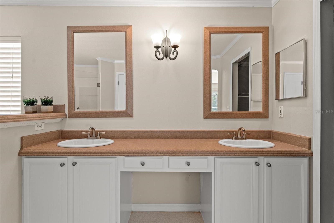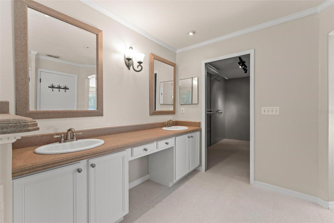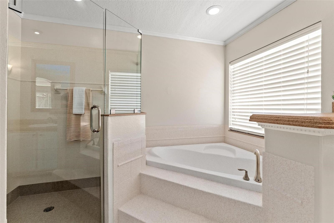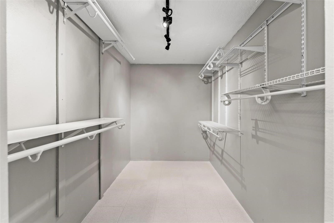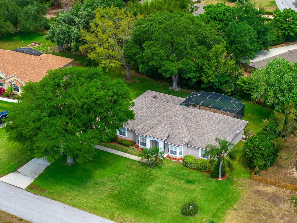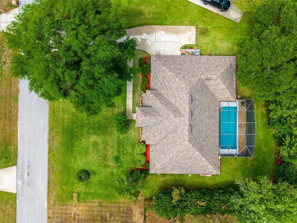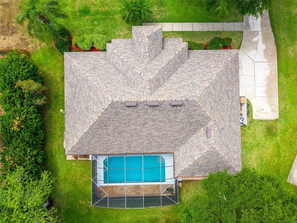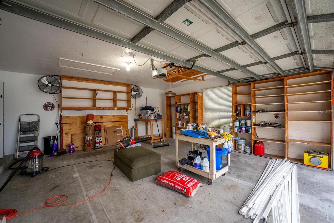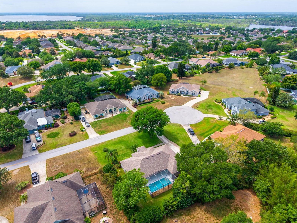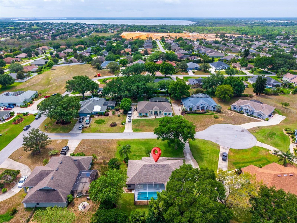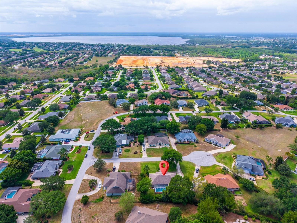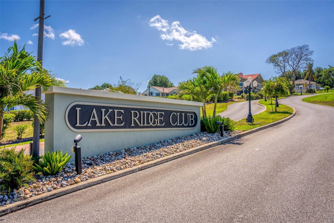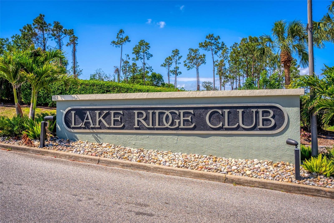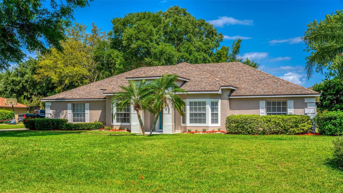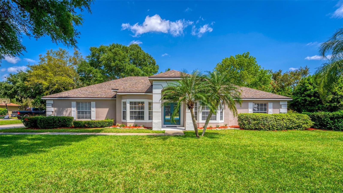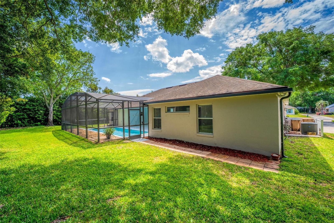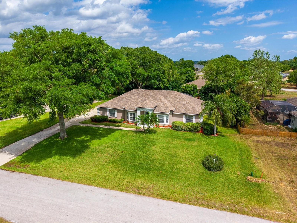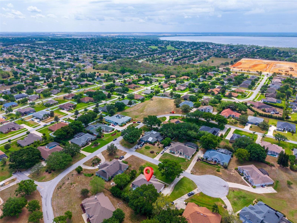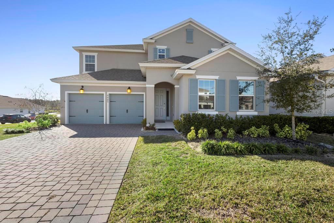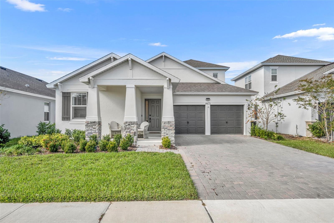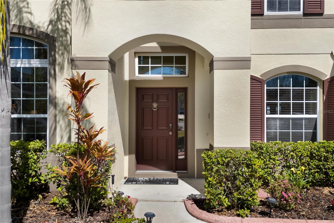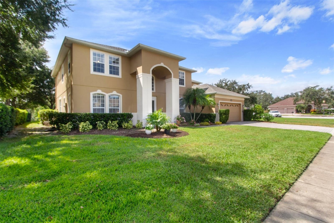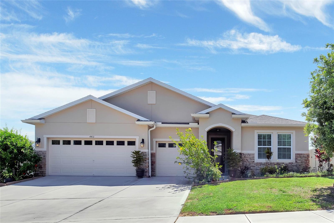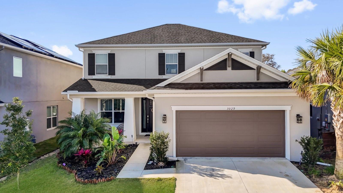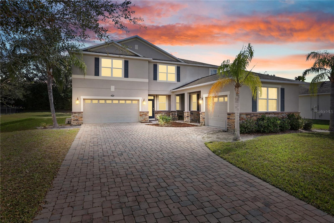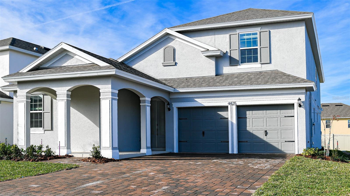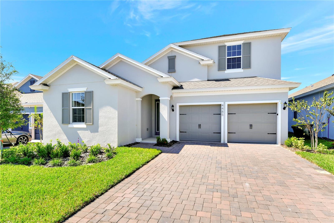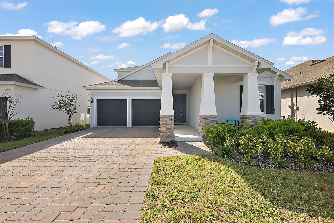11811 Ridge View Circle, CLERMONT, FL 34711
Property Photos
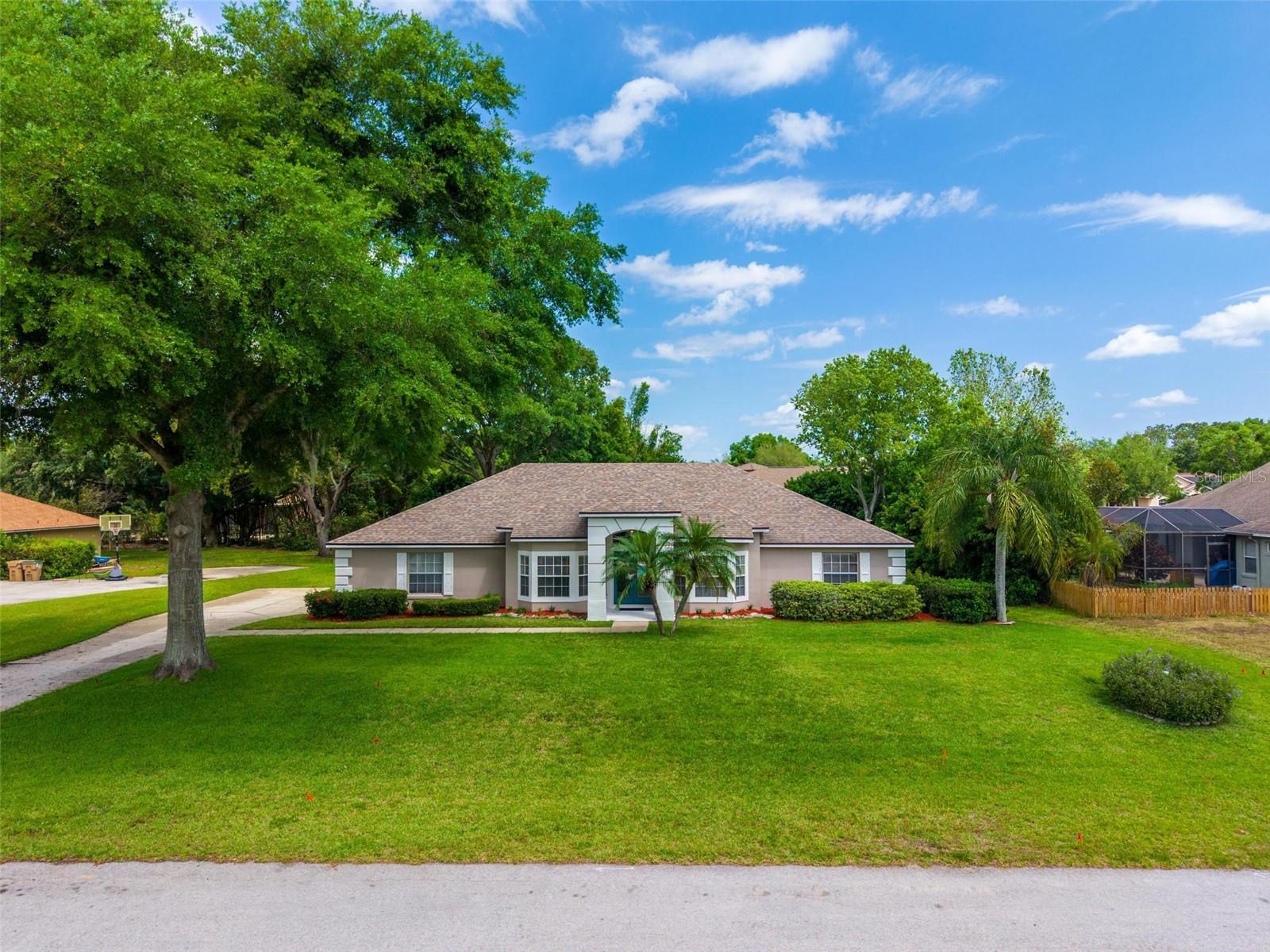
Would you like to sell your home before you purchase this one?
Priced at Only: $625,000
For more Information Call:
Address: 11811 Ridge View Circle, CLERMONT, FL 34711
Property Location and Similar Properties
- MLS#: G5095472 ( Residential )
- Street Address: 11811 Ridge View Circle
- Viewed: 24
- Price: $625,000
- Price sqft: $192
- Waterfront: No
- Year Built: 1995
- Bldg sqft: 3258
- Bedrooms: 4
- Total Baths: 3
- Full Baths: 3
- Garage / Parking Spaces: 2
- Days On Market: 18
- Additional Information
- Geolocation: 28.5198 / -81.7453
- County: LAKE
- City: CLERMONT
- Zipcode: 34711
- Subdivision: Lake Ridge Club First Add
- Elementary School: Lost Lake Elem
- Middle School: East Ridge
- High School: East Ridge
- Provided by: RIGHT REALTY CONNECTION, INC.
- Contact: Bethany Burge Bosbous
- 352-530-2600

- DMCA Notice
-
DescriptionWelcome to this gorgeous 4 bedroom, 3 bathroom pool home that combines elegance, comfort, and modern convenience. Nestled in a very desirable neighborhood, with Lake Minnehaha access. This home is perfect for those seeking a peaceful retreat with all the space and amenities needed for a luxurious lifestyle. The community offers a clubhouse and a pool. As you step through the front door, youre greeted by an open and airy floor plan, with natural light flooding the living areas through the large multislide patio doors. The spacious living room offers plenty of room for entertaining, while the dining area is perfect for hosting family meals and special occasions. The heart of the home is the beautifully appointed kitchen, which features stainless steel appliances, multistone countertops, ample cabinetry, and a dinette for casual dining. Whether you're preparing a weeknight dinner or entertaining guests, this kitchen is sure to impress. The master suite is a private oasis, complete with a large walk in closet and an en suite bathroom that includes dual vanities, a soaking tub, and a walk in shower. The floors and counter have also been upgraded to multistone. Never clean grout again! The three additional bedrooms are generously sized, with one being an en suite and the others sharing one full bath. Ideal for family members or guests, every bedroom offers comfort and ample closet space. Step outside into your own personal paradise with a large, screened in pool area. The sparkling pool is perfect for year round enjoyment, whether you're lounging in the sun or taking a refreshing swim. The screen room provides the perfect spot for outdoor dining, relaxing, or entertaining, all while staying protected from unwanted guests. Additional features include a well maintained yard, a spacious two car garage, and ample storage throughout. The home is conveniently located near shopping, dining, schools, and parks, offering the perfect blend of privacy and accessibility. Dont miss out on the opportunity to own this exceptional home. Schedule a private showing today and experience the luxurious lifestyle that awaits you and yours!
Payment Calculator
- Principal & Interest -
- Property Tax $
- Home Insurance $
- HOA Fees $
- Monthly -
For a Fast & FREE Mortgage Pre-Approval Apply Now
Apply Now
 Apply Now
Apply NowFeatures
Building and Construction
- Covered Spaces: 0.00
- Exterior Features: Irrigation System, Sliding Doors
- Flooring: Laminate, Tile
- Living Area: 2490.00
- Roof: Shingle
Land Information
- Lot Features: Cul-De-Sac, Paved
School Information
- High School: East Ridge High
- Middle School: East Ridge Middle
- School Elementary: Lost Lake Elem
Garage and Parking
- Garage Spaces: 2.00
- Open Parking Spaces: 0.00
- Parking Features: Driveway, Garage Door Opener, Garage Faces Side
Eco-Communities
- Pool Features: Gunite, In Ground
- Water Source: Public
Utilities
- Carport Spaces: 0.00
- Cooling: Central Air
- Heating: Central, Electric
- Pets Allowed: Cats OK, Dogs OK
- Sewer: Public Sewer
- Utilities: BB/HS Internet Available, Cable Available, Electricity Connected, Phone Available, Sewer Connected, Water Connected
Amenities
- Association Amenities: Clubhouse
Finance and Tax Information
- Home Owners Association Fee: 61.00
- Insurance Expense: 0.00
- Net Operating Income: 0.00
- Other Expense: 0.00
- Tax Year: 2024
Other Features
- Appliances: Dishwasher, Disposal, Dryer, Electric Water Heater, Microwave, Range, Refrigerator
- Association Name: Lake Ridge Club / Empire Management Group
- Association Phone: 407-770-1748
- Country: US
- Furnished: Unfurnished
- Interior Features: Ceiling Fans(s), High Ceilings, Open Floorplan, Split Bedroom, Thermostat, Walk-In Closet(s)
- Legal Description: LAKE RIDGE CLUB FIRST ADDITION LOT 65 PB 28 PGS 84-85 ORB 3268 PG 2295
- Levels: One
- Area Major: 34711 - Clermont
- Occupant Type: Vacant
- Parcel Number: 31-22-26-0355-000-06500
- Possession: Close Of Escrow
- Style: Ranch
- Views: 24
- Zoning Code: R-3
Similar Properties
Nearby Subdivisions
16th Fairway Villas
Amberhill Sub
Anderson Hills
Anderson Hills Pt Rep
Arrowhead Ph 03
Aurora Homes Sub
Barrington Estates
Beacon Ridge At Legends
Bella Terra
Bent Tree Ph Ii Sub
Bent Tree Phase Ii
Boones Rep
Brighton At Kings Ridge Ph 02
Brighton At Kings Ridge Ph 03
Brighton At Kings Ridge Ph Ii
Cambridge At Kings Ridge
Clermont
Clermont Aberdeen At Kings Rid
Clermont Alta Vista
Clermont Beacon Ridge At Legen
Clermont Bridgestone At Legend
Clermont Clermont Heights
Clermont College Park Ph 02b L
Clermont Dearcroft At Legends
Clermont Emerald Lakes Coop Lt
Clermont Farms 122325
Clermont Hartwood Reserve Ph 0
Clermont Heights
Clermont Heritage Hills Ph 02
Clermont Huntington At Kings R
Clermont Indian Hills
Clermont Indian Shores Rep Sub
Clermont Indian Shores Tr A
Clermont Lake View Heights
Clermont Lakeview Hills Ph 01
Clermont Lakeview Hills Ph 03
Clermont Lakeview Pointe
Clermont Lost Lake Tr B
Clermont Magnolia Park Ph I Lt
Clermont Nottingham At Legends
Clermont Oak View
Clermont Orange Park
Clermont Sherbrook At Legends
Clermont Skyridge Valley Ph 02
Clermont Skyridge Valley Ph 03
Clermont Skyview Sub
Clermont Somerset Estates
Clermont Summit Greens Ph 02a
Clermont Summit Greens Ph 02b
Clermont Sunnyside
Clermont Sussex At Kings Ridge
Clermont Tower Grove Sub
Clermont Woodlawn Rep
Crescent Bay
Crescent Bay Sub
Crescent Cove Heights
Crescent Lake Club Second Add
Crescent Lake Club Thrid Add
Crescent West
Crescent West Sub
Crestview
Crestview Ph Ii A Re
Crestview Ph Ii A Rep
Crestview Phase Ii
Crystal Cove
Cypress Landing
Devonshire At Kings Ridge Su
Featherstones Replatcaywood
Foxchase
Greater Hills
Greater Hills Ph 04
Greater Hills Ph 05
Greater Pines
Greater Pines Ph 08 Lt 802
Greater Pines Ph Ii Sub
Groveland Farms 272225
Hammock Pointe Sub
Hartwood Landing
Hartwood Lndg
Hartwood Lndg Ph 2
Harvest Lndg
Heritage Hills
Heritage Hills Ph 02
Heritage Hills Ph 2a
Heritage Hills Ph 4a East
Heritage Hills Ph 4b
Heritage Hills Ph 5a
Heritage Hills Ph 6b
Hidden Hills Ph Ii Sub
Highland Groves Ph I Sub
Highland Groves Ph Ii Sub
Highland Groves Ph Iii Sub
Highland Overlook Sub
Highlander Ests
Hills Clermont Ph 01
Hills Lake Louisa Ph 03
Hills Of Lake Louisa
Hunters Run
Hunters Run Ph 3
Innovation At Hidden Lake
Johns Lake Estates Phase 2
Johns Lake Lndg
Johns Lake Lndg Ph 2
Johns Lake Lndg Ph 3
Johns Lake Lndg Ph 4
Johns Lake Lndg Ph 5
Johns Lake Lndg Ph 6
Johns Lake North
Kings Ridge
Kings Ridge Aberdeen
Kings Ridge Brighton
Kings Ridge Devonshire
Kings Ridge Highgate
Kings Ridge Manchester
Lake Crescent Hills Sub
Lake Highlands Co
Lake Hlnds Co 56
Lake Louisa Estates
Lake Louisa Highlands
Lake Louisa Highlands Ph 01
Lake Minnehaha Shores
Lake Nellie Crossing
Lake Ridge Club First Add
Lake Ridge Club Sub
Lake Susan Homesites
Lake Valley Sub
Lakeview Pointe
Linwood Sub
Lost Lake
Louisa Pointe Ph V Sub
Madison Park Sub
Magnolia Island Sub
Magnolia Island Tr A
Magnolia Pointe Sub
Manchester At Kings Ridge
Manchester At Kings Ridge Ph 0
Manchester At Kings Ridge Ph I
Manchester At Kings Ridge Phas
Marsh Hammock Ph 01 Lt 01 Orb
Marsh Hammock Ph 02 Lt 73 Orb
Minneola Edgewood Lake North T
Montclair
Montclair Ph I
Montclair Ph Ii Sub
Montclair Phase Ii
Monte Vista Park Farms 25
Not In Hernando
Nottingham At Legends
Oranges Ph 02 The
Osprey Pointe Sub
Overlook At Lake Louisa
Overlook At Lake Louisa Ph 01
Overlook At Lake Louisa Ph 02
Palisades Country Club
Palisades Ph 01
Palisades Ph 02c Lt 306 Pb 52
Palisades Ph 3b
Palisades Ph 3d
Palisades Phase 3b
Pillars Rdg
Pillars Ridge
Pineloch Ph Ii Sub
Postal Colony
Preston Cove Sub
Royal View Estates
Seasons At Palisades
Shady Nook
Shores Of Lake Clair Sub
Sierra Vista Ph 02
Skiing Paradise Ph 2
Skyridge Valley Ph 01
South Ridge Of Clermont
Spring Valley Ph Iv Sub
Spring Valley Ph Vi Sub
Summit Greens
Summit Greens Ph 02d Lt 01 Bei
Summit Greens Ph 2d
Sunshine Hills Sub
Susans Landing Ph 01
Susans Landing Ph 02
Swiss Fairways Ph One Sub
Vacation Village Condo
Village Green
Village Green Pt Rep Sub
Village Green Sub
Vista Grande Ph I Sub
Vista Grande Ph Ii Sub
Vista Grande Ph Iii Sub
Vistas Add 02
Vistas Sub
Waterbrooke
Waterbrooke Ph 1
Waterbrooke Ph 2
Waterbrooke Ph 4
Waterbrooke Phase 3
Waterbrooke Phase 6
Whitehall At Kings Ridge
Whitehallkings Rdg Ph Ii
Williams Place

- The Dial Team
- Tropic Shores Realty
- Love Life
- Mobile: 561.201.4476
- dennisdialsells@gmail.com



