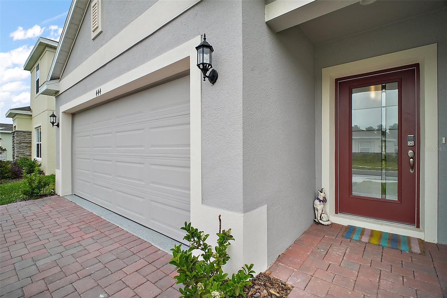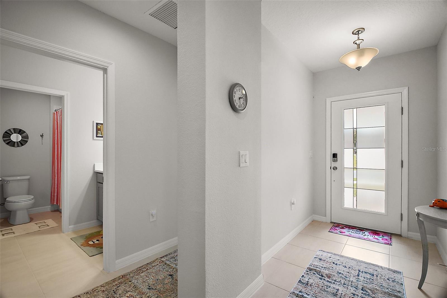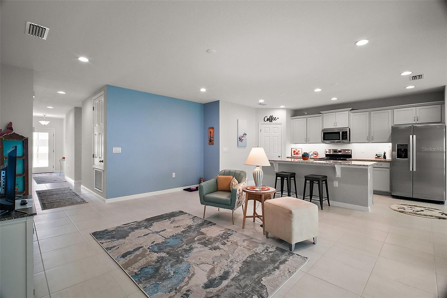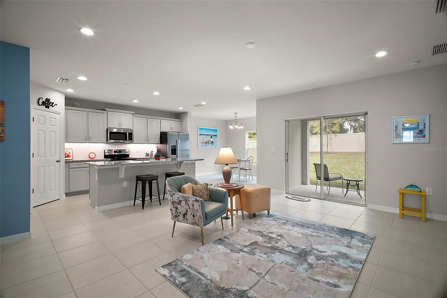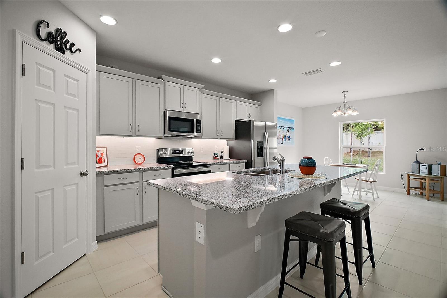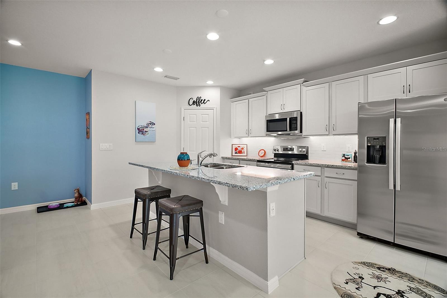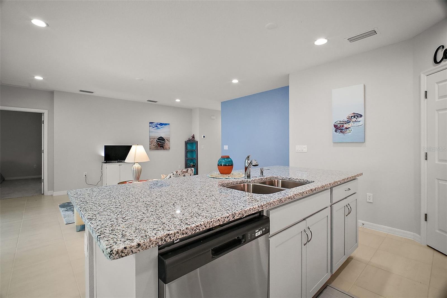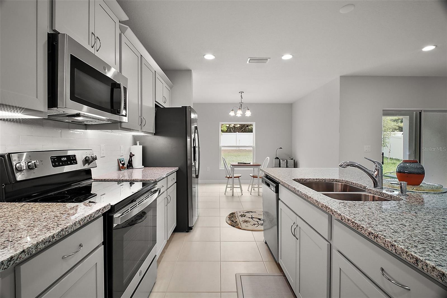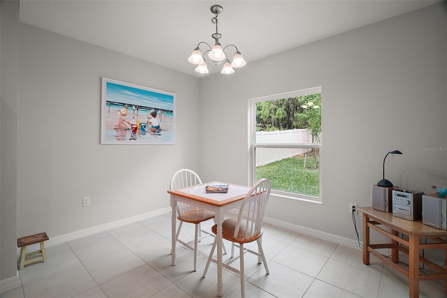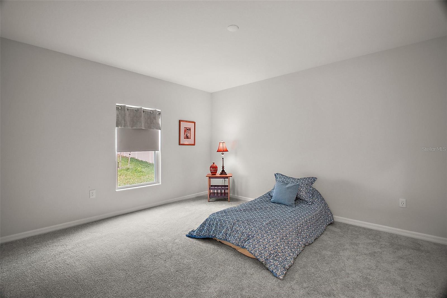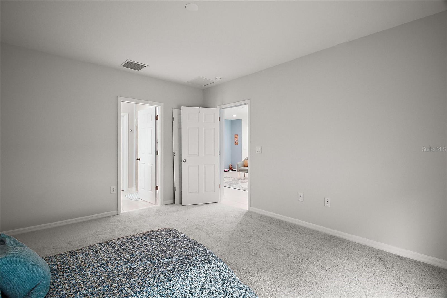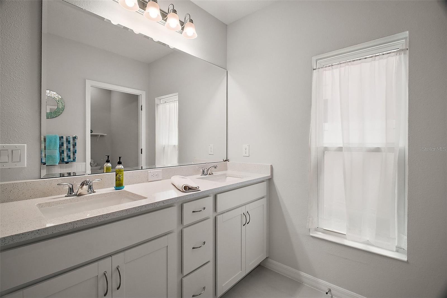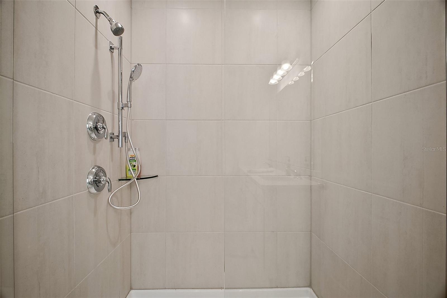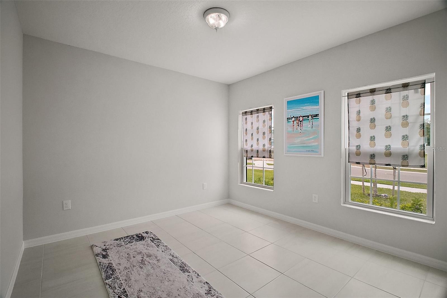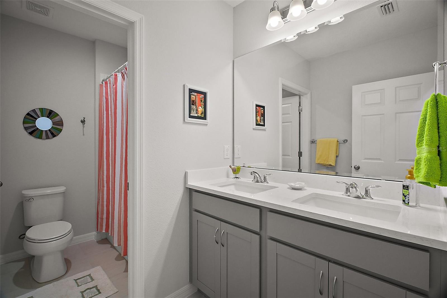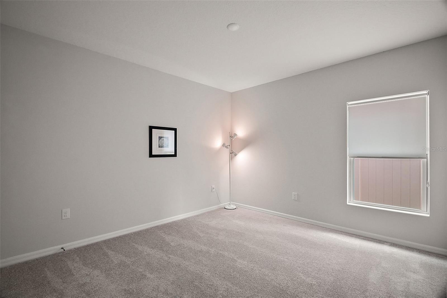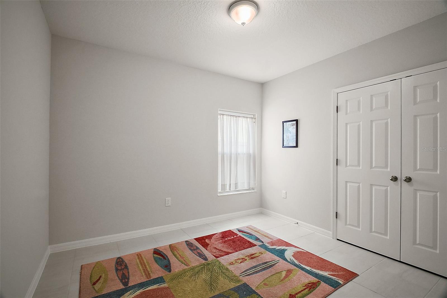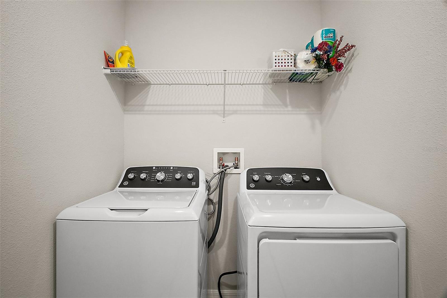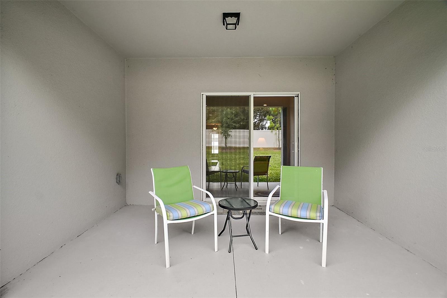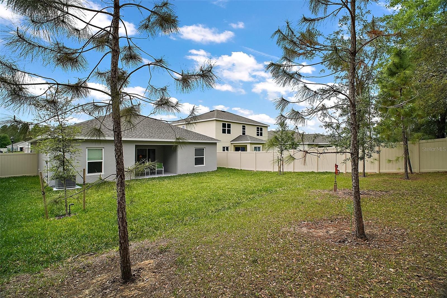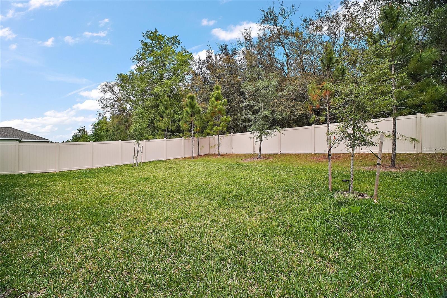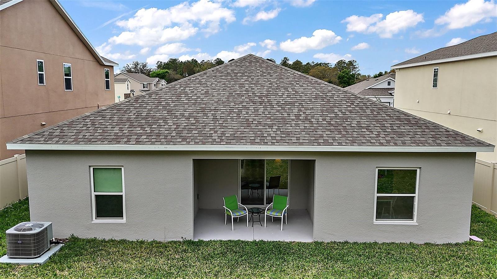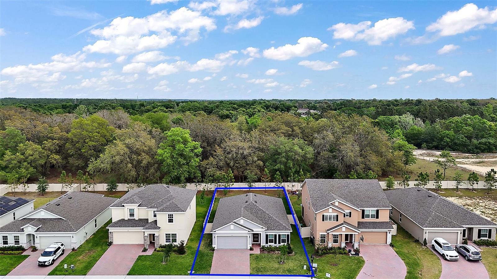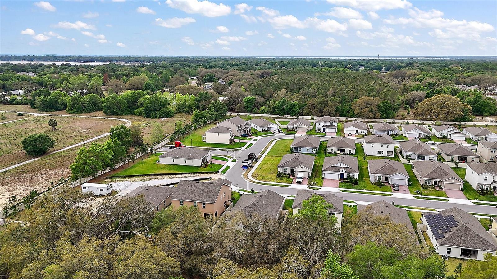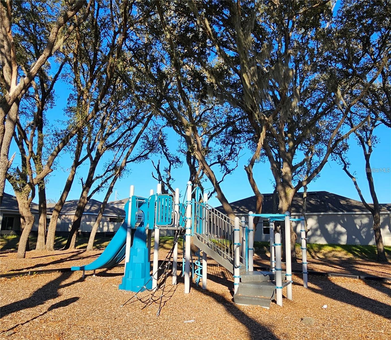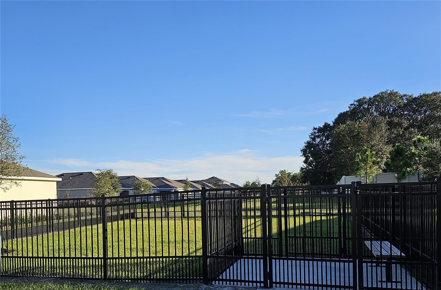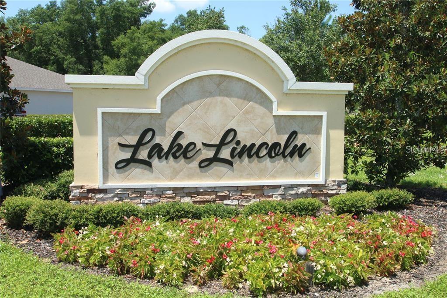444 Shadow Gorge Way, EUSTIS, FL 32736
Property Photos
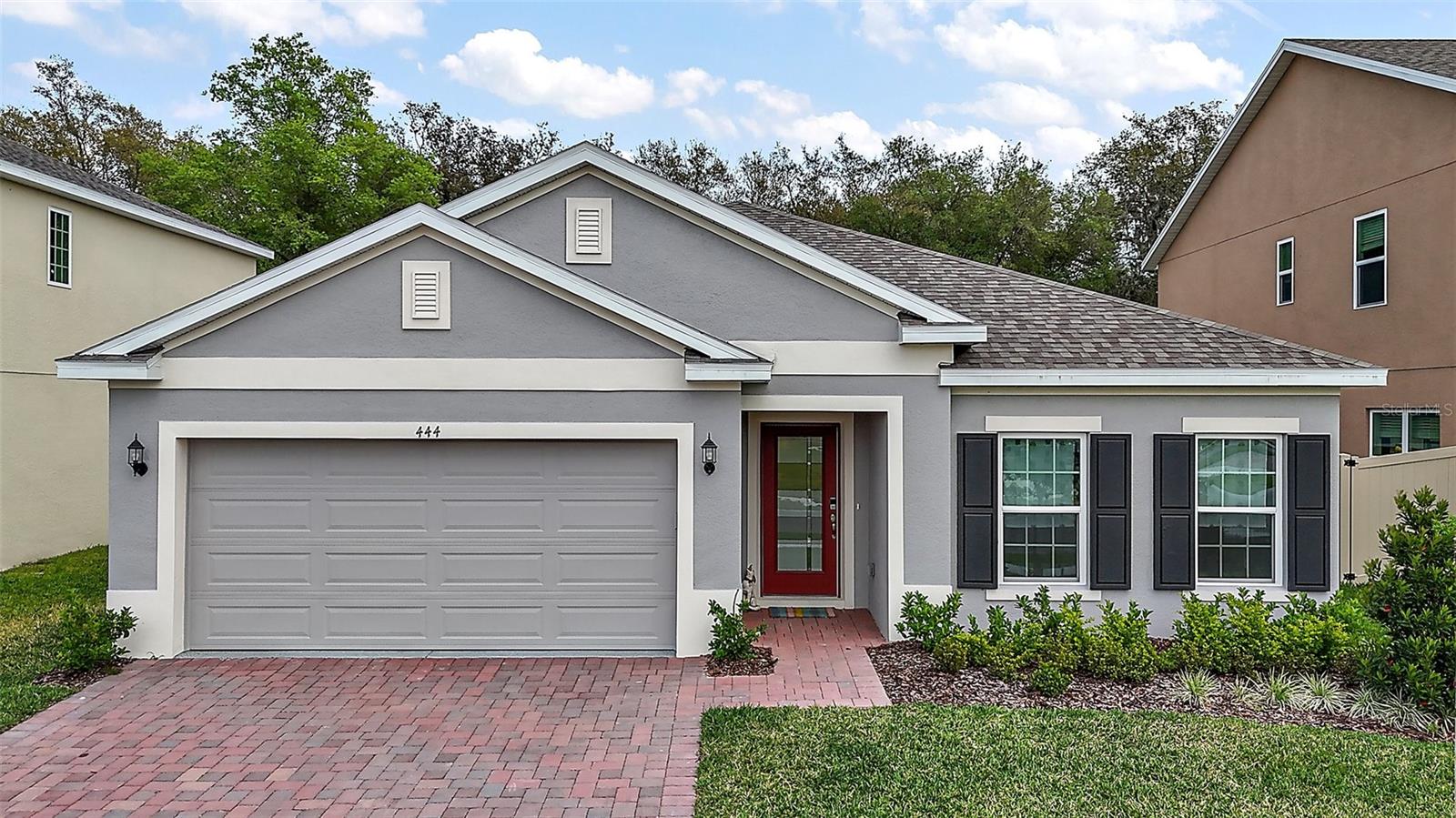
Would you like to sell your home before you purchase this one?
Priced at Only: $394,000
For more Information Call:
Address: 444 Shadow Gorge Way, EUSTIS, FL 32736
Property Location and Similar Properties
- MLS#: G5095309 ( Residential )
- Street Address: 444 Shadow Gorge Way
- Viewed: 1
- Price: $394,000
- Price sqft: $167
- Waterfront: No
- Year Built: 2024
- Bldg sqft: 2360
- Bedrooms: 4
- Total Baths: 2
- Full Baths: 2
- Garage / Parking Spaces: 2
- Days On Market: 23
- Additional Information
- Geolocation: 28.8556 / -81.6321
- County: LAKE
- City: EUSTIS
- Zipcode: 32736
- Subdivision: Lake Lincoln Sub
- Provided by: RE/MAX PREMIER REALTY
- Contact: Jarene Mathias
- 352-735-4060

- DMCA Notice
-
DescriptionThis beautiful Selby Flex plan was built in 2024 and is move in ready. It features a spacious open concept layout with a desirable split bedroom design, offering 4 bedrooms, 2 full baths, and a 2 car garage packed with modern upgrades. The main living areas offer upgraded tile flooring and 9'4" ceilings for a bright, open feel. The stylish kitchen includes quartz countertops, stainless steel appliances, under cabinet lighting, and an oversized islandperfect for entertaining. The family room opens to a covered lanai and fully fenced backyard with no rear neighbors, offering privacy and great outdoor space. The primary suite features a dual sink vanity, walk in closet, and frameless glass enclosure shower. Additional highlights include an upgraded front door, epoxy coated garage floor, a pavered driveway, and smart home features. Located in Lake Lincoln, the community offers walking trails, a dog park, and a shaded playground. Convenient to schools, shopping, and major roadways for easy access to dining, entertainment, and more. Seller has $27,000 in upgrades in the home.
Payment Calculator
- Principal & Interest -
- Property Tax $
- Home Insurance $
- HOA Fees $
- Monthly -
For a Fast & FREE Mortgage Pre-Approval Apply Now
Apply Now
 Apply Now
Apply NowFeatures
Building and Construction
- Builder Model: Selby Flex
- Builder Name: LandSea Homes
- Covered Spaces: 0.00
- Exterior Features: Irrigation System, Sidewalk
- Flooring: Carpet, Ceramic Tile
- Living Area: 1819.00
- Roof: Shingle
Garage and Parking
- Garage Spaces: 2.00
- Open Parking Spaces: 0.00
Eco-Communities
- Water Source: Public
Utilities
- Carport Spaces: 0.00
- Cooling: Central Air
- Heating: Central
- Pets Allowed: Cats OK, Dogs OK
- Sewer: Public Sewer
- Utilities: Electricity Connected, Public
Finance and Tax Information
- Home Owners Association Fee: 100.00
- Insurance Expense: 0.00
- Net Operating Income: 0.00
- Other Expense: 0.00
- Tax Year: 2024
Other Features
- Appliances: Dishwasher, Microwave, Range, Refrigerator
- Association Name: Leland Management- Shannon Bernard
- Association Phone: 407-781-1188
- Country: US
- Interior Features: Open Floorplan
- Legal Description: LAKE LINCOLN SUBDIVISION PB 76 PG 75-78 LOT 43 ORB 6169 PG 272
- Levels: One
- Area Major: 32736 - Eustis
- Occupant Type: Owner
- Parcel Number: 08-19-27-0500-000-04300
- View: Trees/Woods
Nearby Subdivisions
0002
Chimneys On Blue Lake
Clarmart Sub
Clear Lake Estates
Estates At Black Bear
Eustis Golfview Estates
Eustis Misty Oaks
Farmstead 44
Forest Lakes Hills
Forestdel First Add
Frst Lakes Hills
Frst Lakes Hills Add 02
Lake Lincoln
Lake Lincoln Sub
Lakewood Ranches Sub
No
Non Sub
None
Pine Lakes
Pine Lakes South
Reich Reserve
Royal Trails
Sorrento Shores
Spring Ridge Estates
Unplatted
Upson Downs Sub
Village At Black Bear
Village At Black Bear Sub
Wandering Ponds Sub
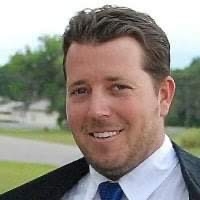
- The Dial Team
- Tropic Shores Realty
- Love Life
- Mobile: 561.201.4476
- dennisdialsells@gmail.com



