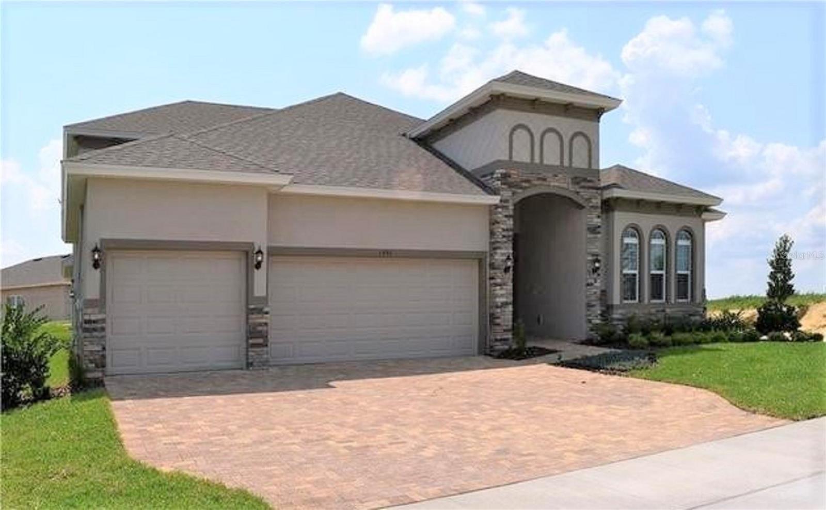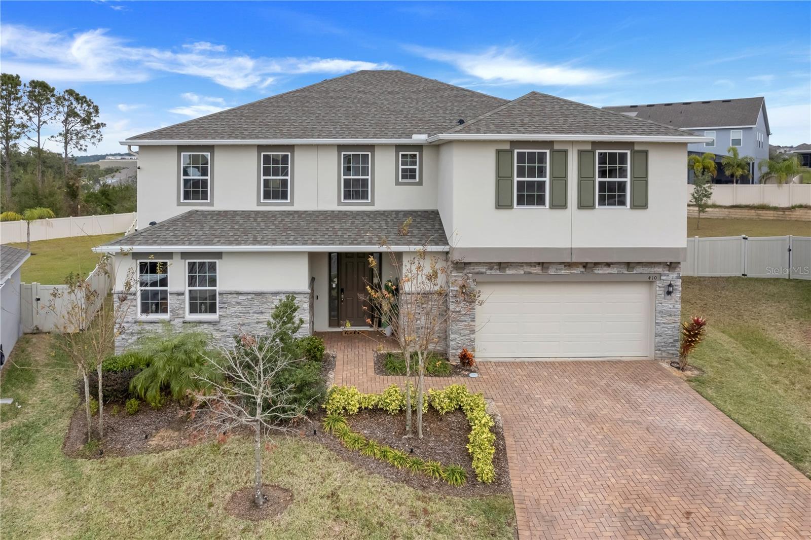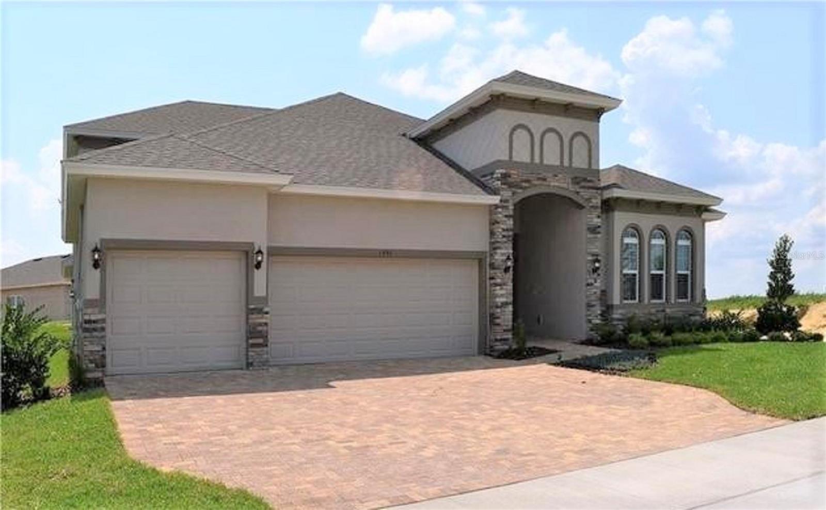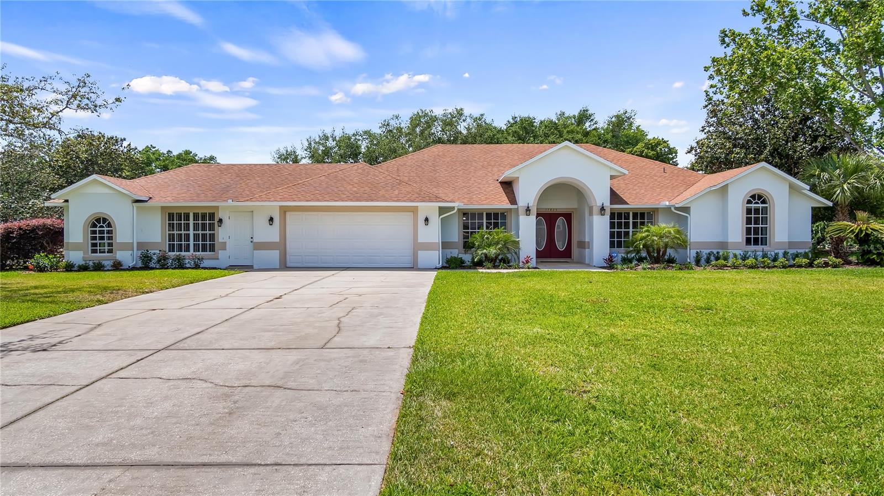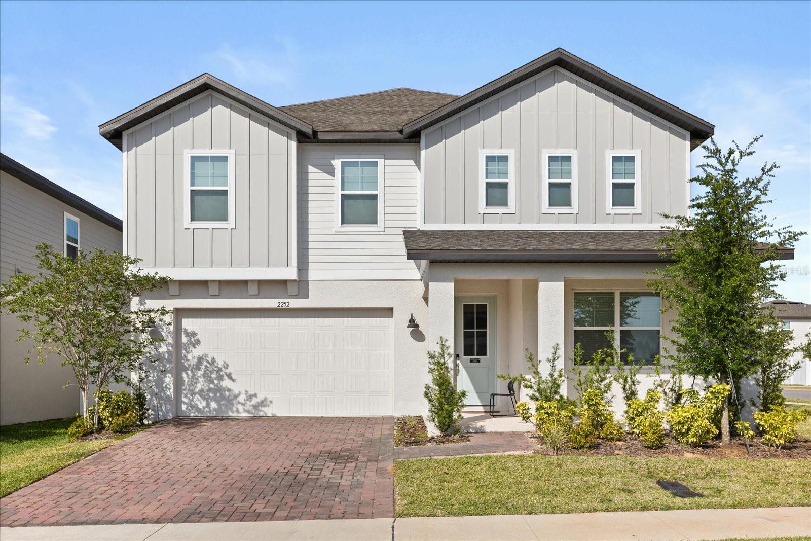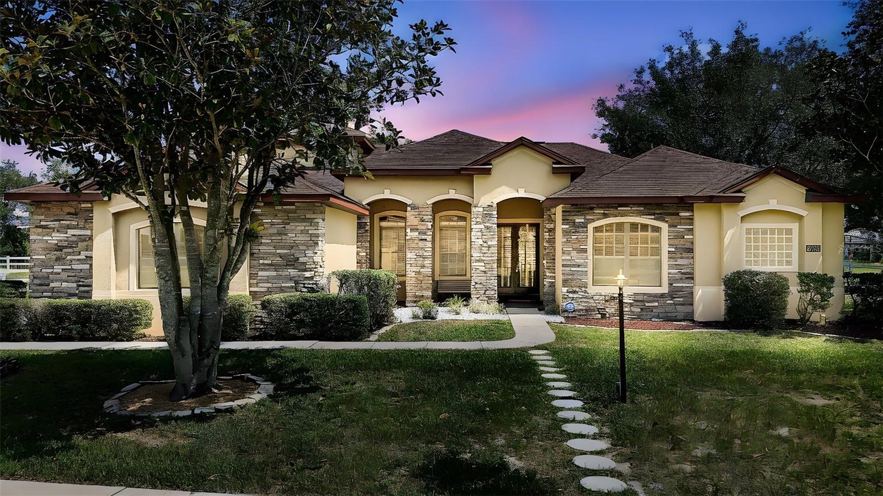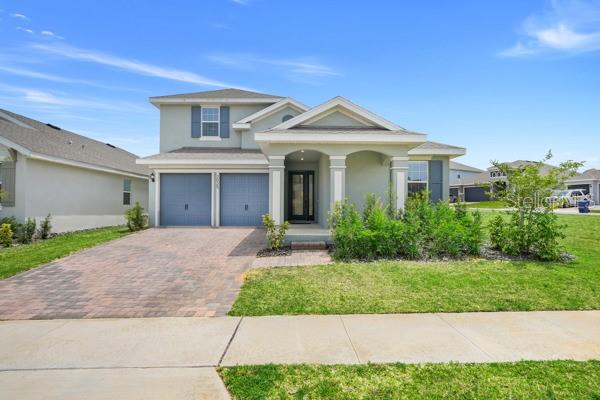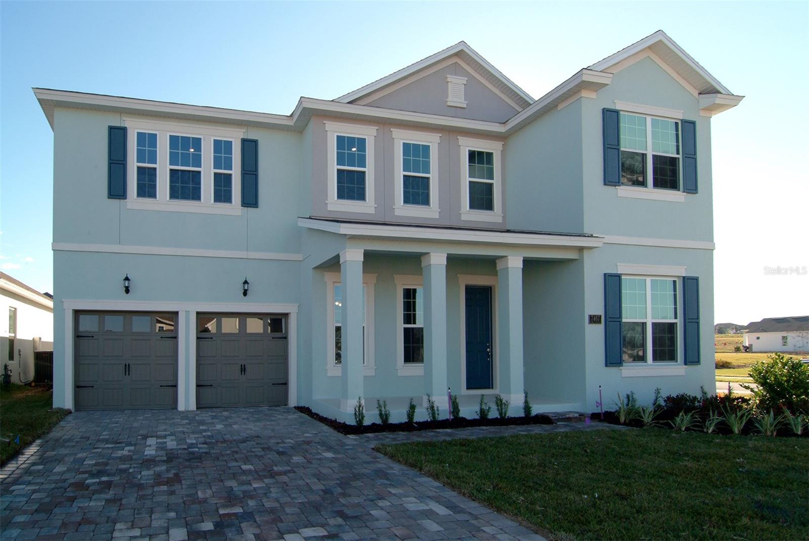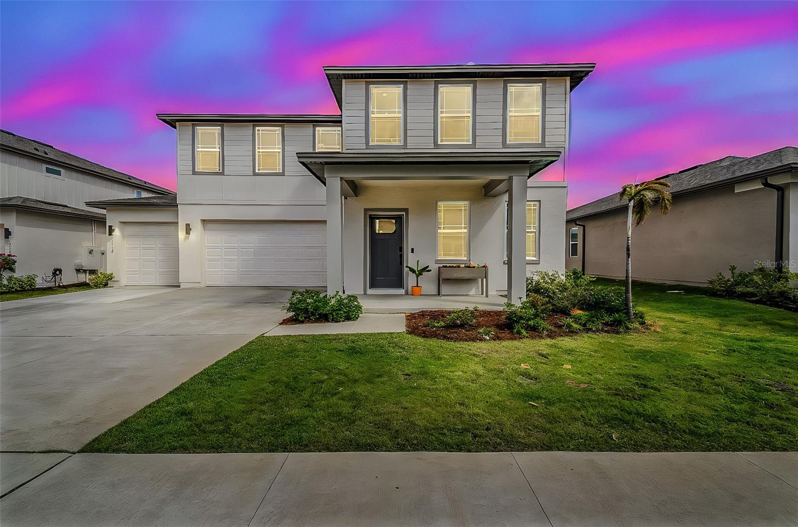13013 County Road 561a, CLERMONT, FL 34715
Property Photos
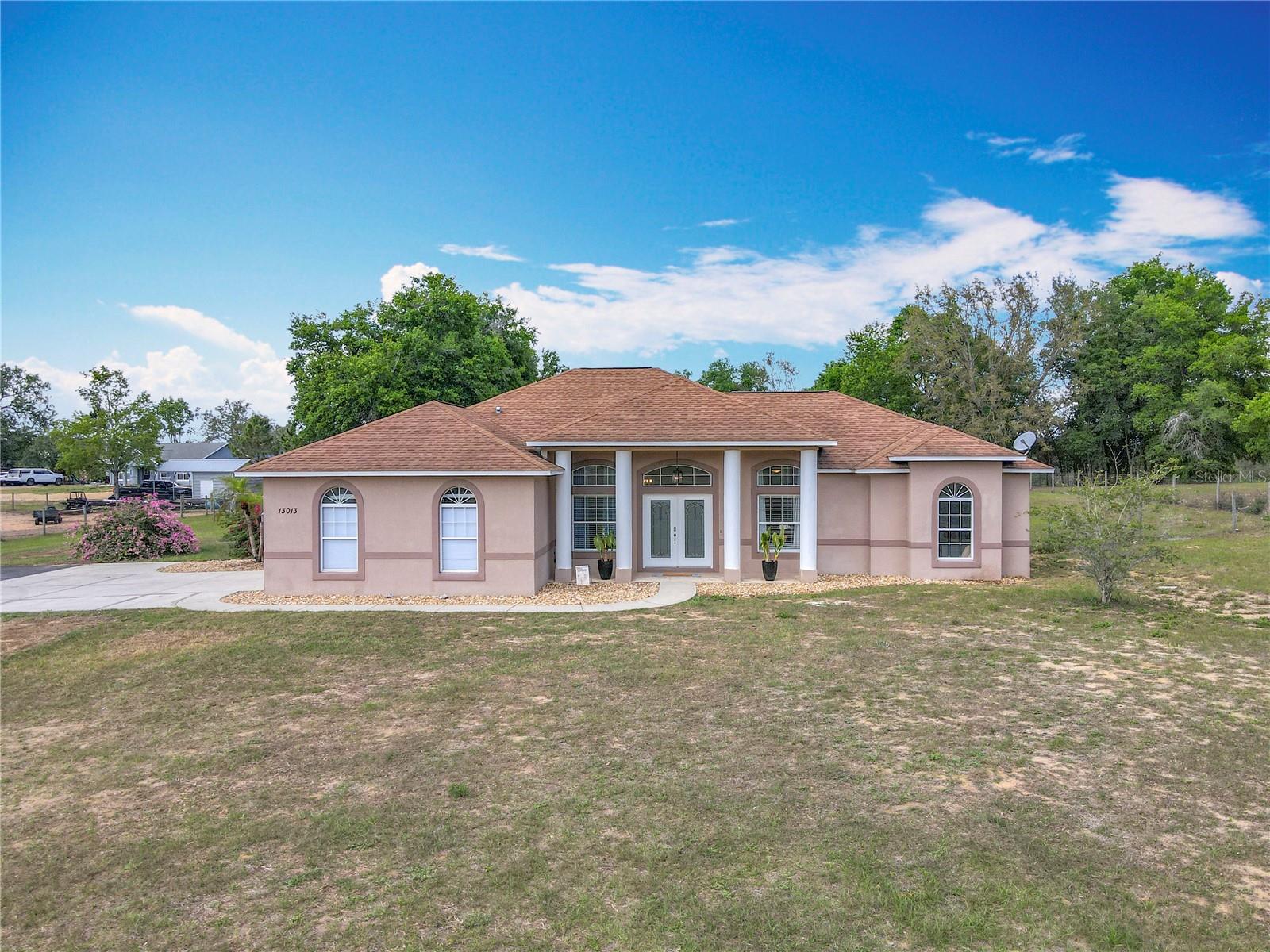
Would you like to sell your home before you purchase this one?
Priced at Only: $739,999
For more Information Call:
Address: 13013 County Road 561a, CLERMONT, FL 34715
Property Location and Similar Properties
- MLS#: G5095167 ( Residential )
- Street Address: 13013 County Road 561a
- Viewed: 21
- Price: $739,999
- Price sqft: $235
- Waterfront: No
- Year Built: 2006
- Bldg sqft: 3150
- Bedrooms: 4
- Total Baths: 2
- Full Baths: 2
- Garage / Parking Spaces: 2
- Days On Market: 84
- Additional Information
- Geolocation: 28.6288 / -81.7387
- County: LAKE
- City: CLERMONT
- Zipcode: 34715
- High School: Lake Minneola
- Provided by: WATSON REALTY CORP

- DMCA Notice
-
DescriptionBRAND NEW ROOF ON ITS WAY! MOTIVATED SELLER! HOME WARRANTY INCLUDED. Nestled atop a scenic hill in the heart of Central Florida, this stunning home is set on five acres of beautiful rolling hills, offering a tranquil escape from the hustle and bustle of city life. The property is fully fenced and zoned for agricultural use, making it perfect for animal loversaccommodating horses, goats, donkeys, and chickens. As you approach the home, you will appreciate the expansive outdoor space, which is ideal for a detached garage, barn, or even a separate in law suite. The residence itself boasts a spacious layout with four well appointed bedrooms and two full baths, featuring an open and bright floor plan that floods the space with natural light. Beautiful ceramic tile flows throughout the majority of the home, enhancing its modern feel. The guest bathroom has been beautifully remodeled, showcasing stylish finishes, while shiplap ceilings and elegant crown molding give a touch of charm to the guest bedrooms. At the heart of the home lies the kitchen, a true focal point equipped with ample counter space, abundant cabinetry, granite countertops, and a large closet pantry, complemented by stainless steel appliances. The master suite serves as a private oasis, featuring two generous walk in closets, dual vanities, a jetted garden tub, and a modern walk in tiledshower. Inside laundryroom with cabinets and a convenient folding counter. The property also features a large covered outdoor and open patio, providing a retreat perfect for relaxing or entertaining. This versatile space is ideal for alfresco dining, sipping your morning coffee, or hosting gatherings with friends and family, all while enjoying the gentle breezes and tranquility of nature.Location is everything, and this property does not disappoint. Situated close to schools NEW MINNEOLA HORIZON ACADEMY K 8 OPENING FALL OF 2025, shopping, and restaurants, it also offers an easy commute to the vibrant Orlando area and all its attractions.Also, easy commute to Lakeland and Tampa. Just minutes to downtown Clermont and Minneola, where you can sip, shop, and stroll your way through the historic streets. Plenty of breweries and a variety of restaurants to choose fromThis beautiful home is more than just a property; it is a lifestyle waiting to be embraced.
Payment Calculator
- Principal & Interest -
- Property Tax $
- Home Insurance $
- HOA Fees $
- Monthly -
For a Fast & FREE Mortgage Pre-Approval Apply Now
Apply Now
 Apply Now
Apply NowFeatures
Building and Construction
- Covered Spaces: 0.00
- Exterior Features: Lighting, Sidewalk, Sliding Doors
- Fencing: Fenced, Wire
- Flooring: Carpet, Ceramic Tile
- Living Area: 2251.00
- Roof: Shingle
Land Information
- Lot Features: In County, Pasture, Rolling Slope, Zoned for Horses
School Information
- High School: Lake Minneola High
Garage and Parking
- Garage Spaces: 2.00
- Open Parking Spaces: 0.00
- Parking Features: Garage Faces Side, Open, Oversized
Eco-Communities
- Water Source: Well
Utilities
- Carport Spaces: 0.00
- Cooling: Central Air
- Heating: Central, Electric
- Pets Allowed: Yes
- Sewer: Septic Tank
- Utilities: Cable Connected, Electricity Connected
Finance and Tax Information
- Home Owners Association Fee: 0.00
- Insurance Expense: 0.00
- Net Operating Income: 0.00
- Other Expense: 0.00
- Tax Year: 2024
Other Features
- Appliances: Dishwasher, Dryer, Electric Water Heater, Range, Refrigerator, Washer
- Country: US
- Interior Features: Cathedral Ceiling(s), Ceiling Fans(s), Crown Molding, Eat-in Kitchen, High Ceilings, Open Floorplan, Primary Bedroom Main Floor, Split Bedroom, Vaulted Ceiling(s), Walk-In Closet(s)
- Legal Description: E 1/2 OF W 1/2 OF W 1/2 OF NW 1/4 OF SW 1/4--LESS S 150 FT OF E 91.26 FT--N 150 FT OF W 91.26 FT OF W 1/2 OF E 1/2 OF W 1/2 OF NW 1/4 OF SW 1/4 ORB 5972 PG 342
- Levels: One
- Area Major: 34715 - Minneola
- Occupant Type: Owner
- Parcel Number: 29-21-26-0003-000-02700
- View: Trees/Woods
- Views: 21
Similar Properties
Nearby Subdivisions
Acreage
Acreage & Unrec
Apshawa Acres
Arborwood Ph 1-b & Ph 2
Arborwood Ph 1b Ph 2
Arborwood Ph 1b Ph 2
Arrowtree Reserve Ph I Sub
Arrowtree Reserve Phase Ii
Canyons At Highland Ranch
Clermont Verde Ridge
Highland Ranch Esplanade Ph 1
Highland Ranch Esplanade Ph 1a
Highland Ranch Ph 3
Highland Ranch Primary
Highland Ranch Primary Ph 1
Highland Ranch The Canyons
Highland Ranch The Canyons Ph
Highland Ranch The Canyons Pha
Highland Ranch/canyons
Highland Ranch/canyons Ph 6
Highland Ranchcanyons
Highland Ranchcanyons Ph 6
Highlands Ranch Esplande Phase
Minneola Hills Ph 1a
N/a
None
Rainwood
Sugar Ridge Sub
Sugarloaf Meadow Sub
Verde Rdg Un 01
Villages/minneola Hills Ph 1a
Villagesminneola Hills Ph 1a
Villagesminneola Hills Ph 1b
Villagesminneola Hills Ph 2a
Vintner Reserve

- The Dial Team
- Tropic Shores Realty
- Love Life
- Mobile: 561.201.4476
- dennisdialsells@gmail.com








































































