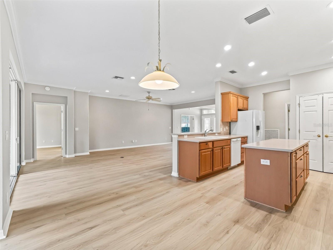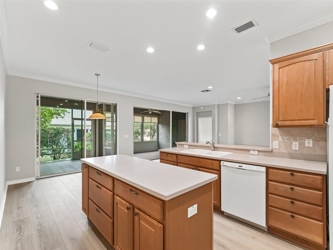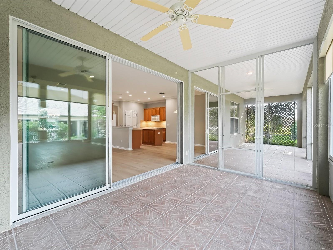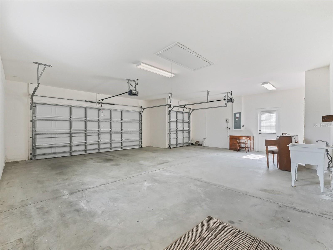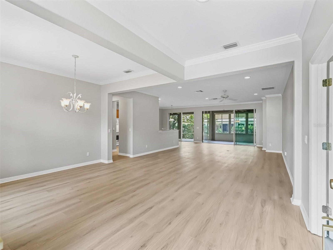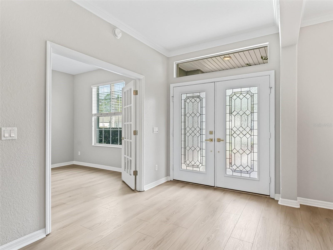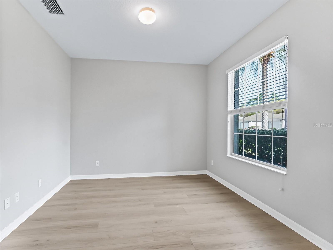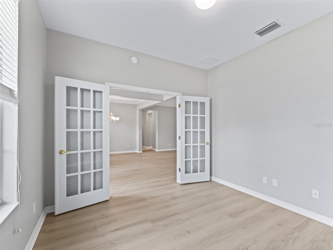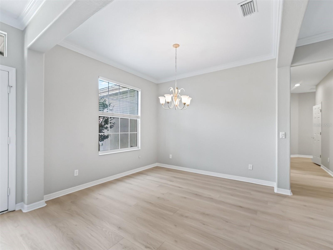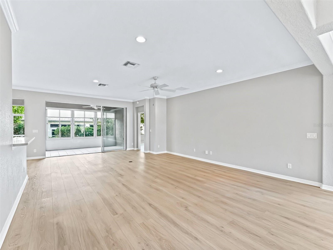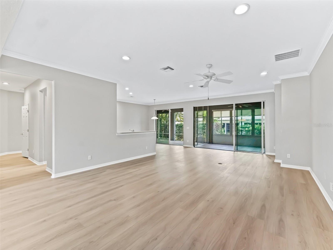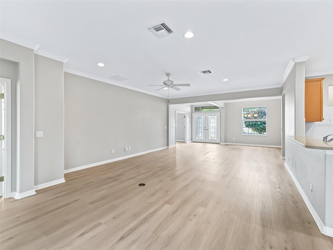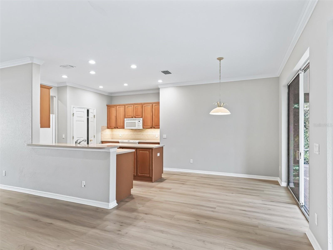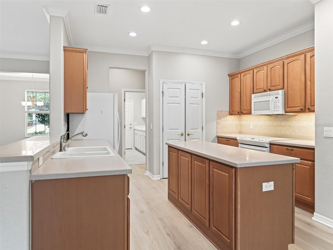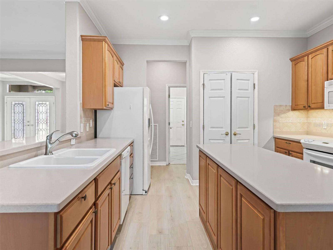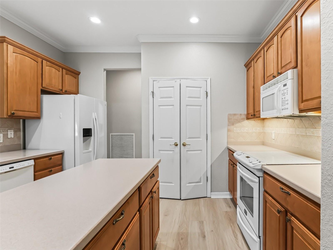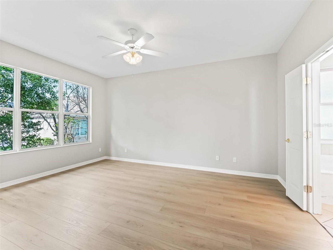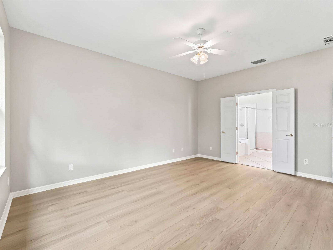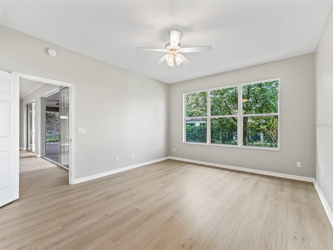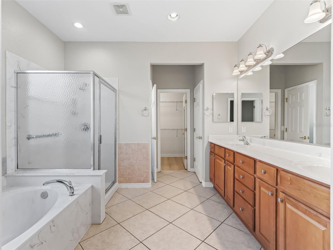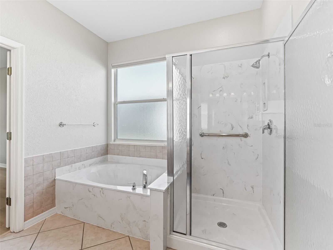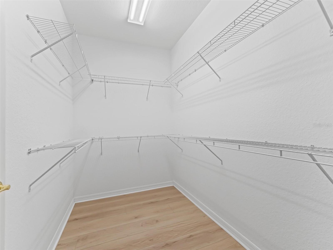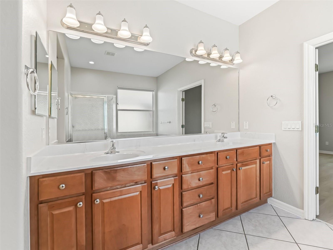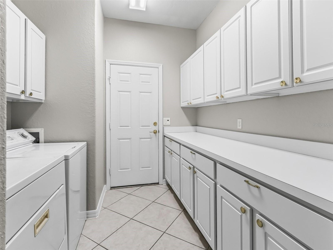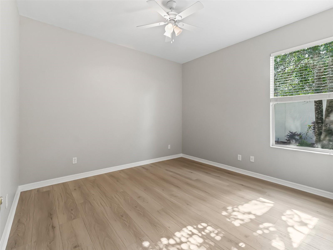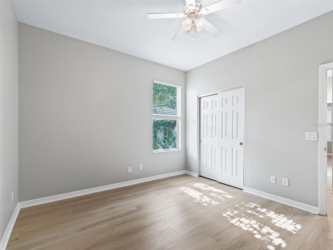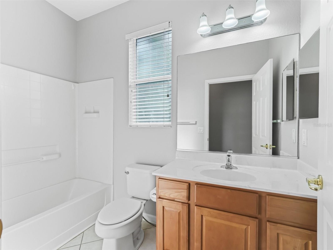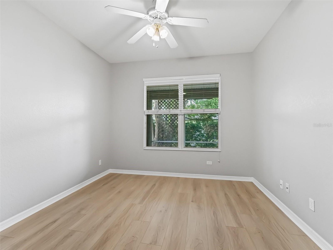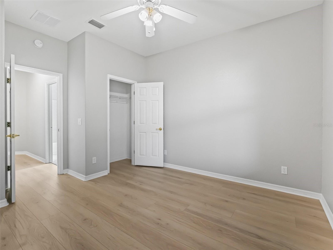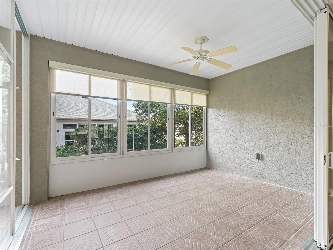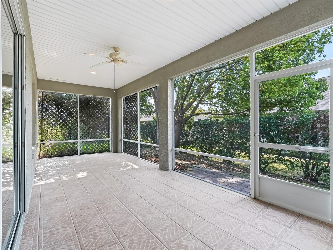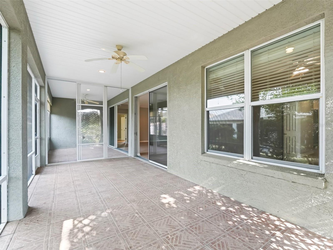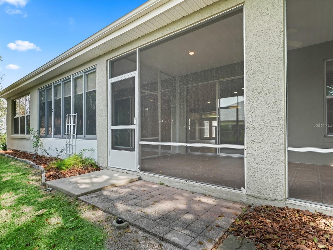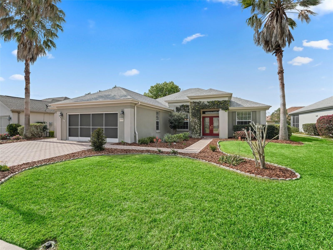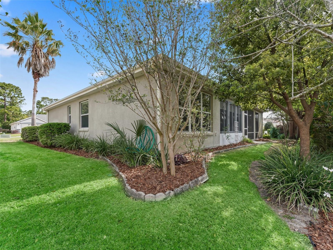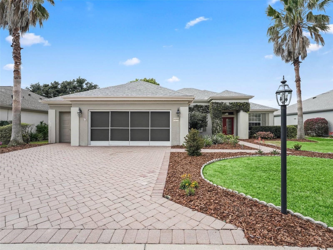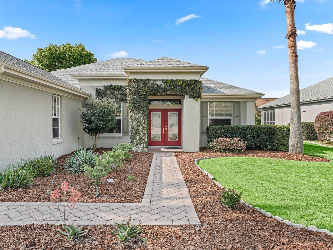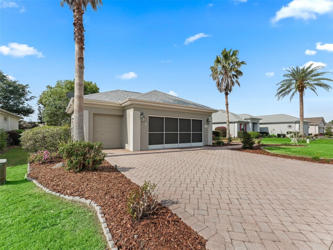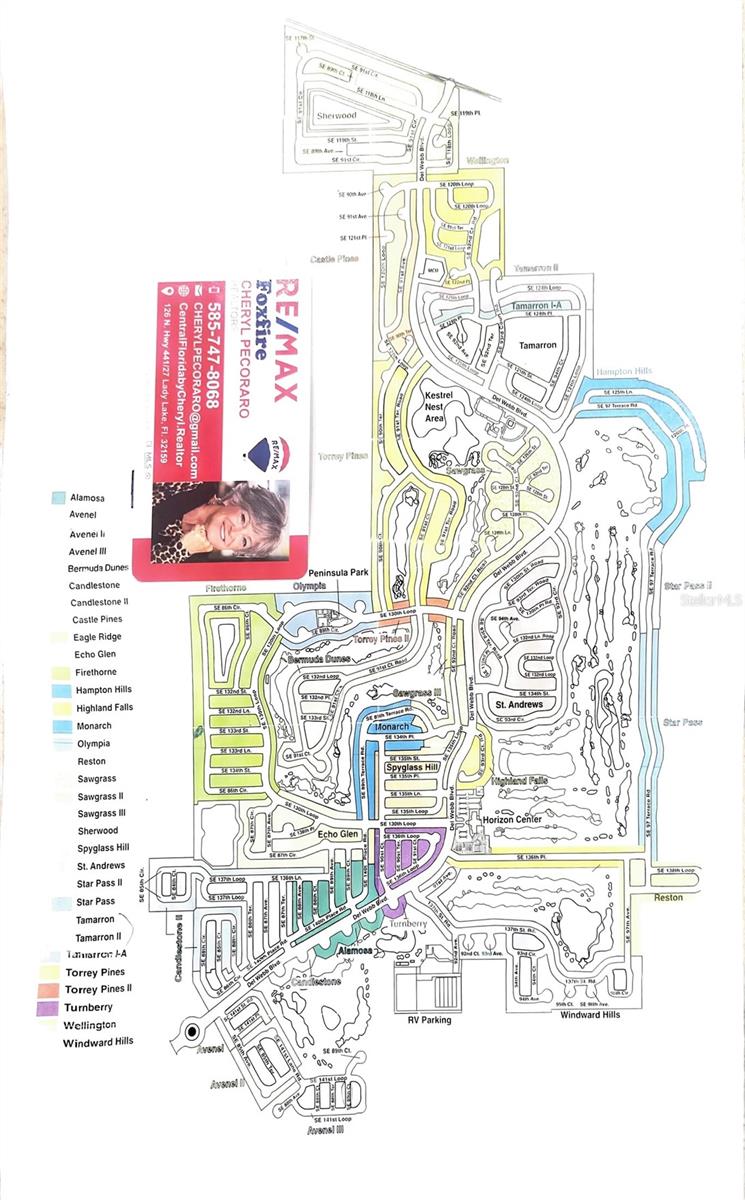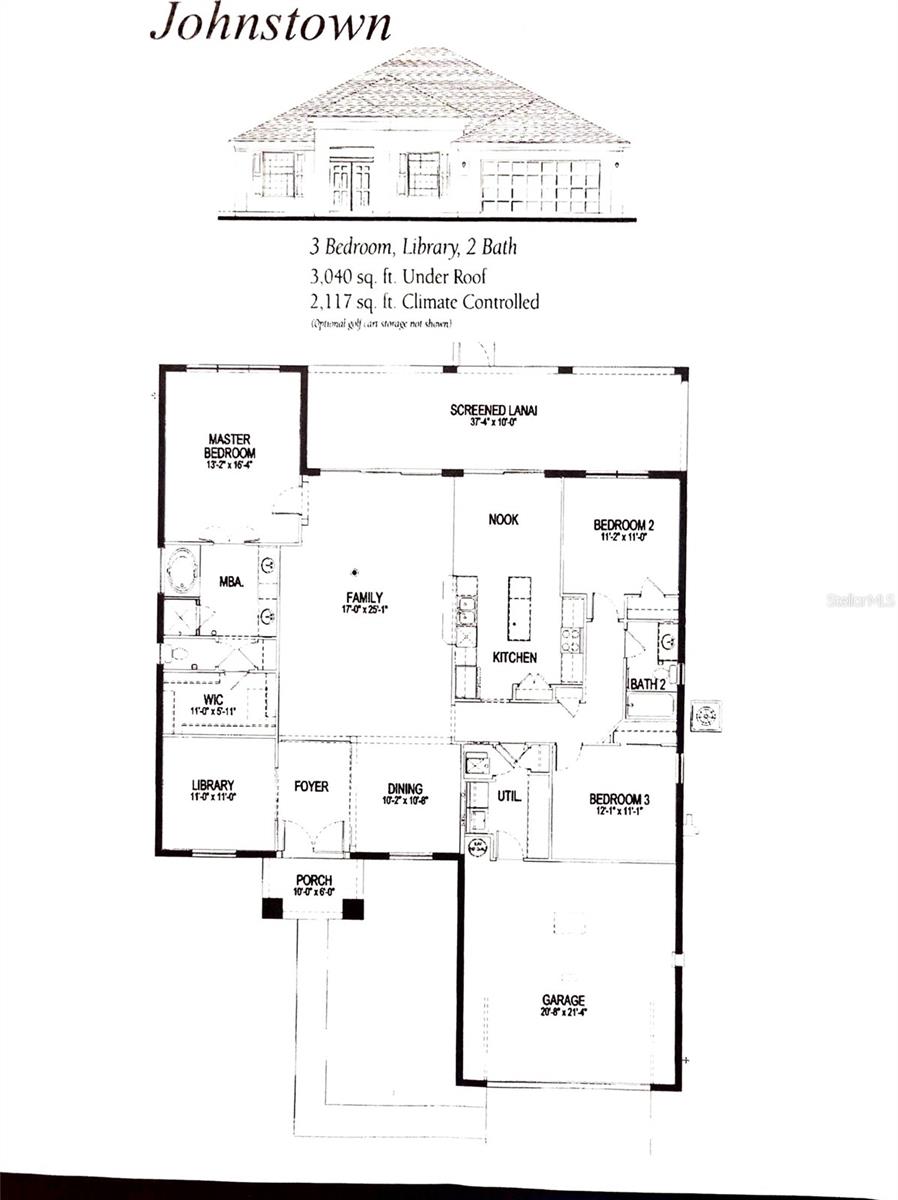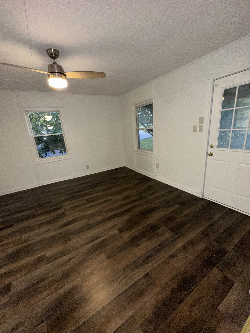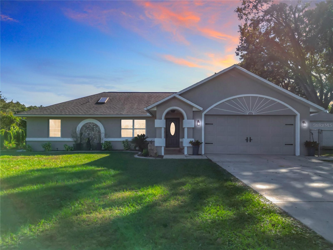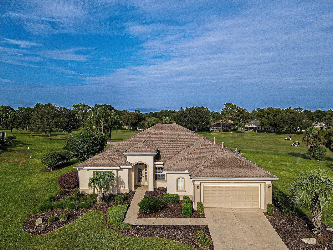11759 Se 91st Circle, SUMMERFIELD, FL 34491
Property Photos
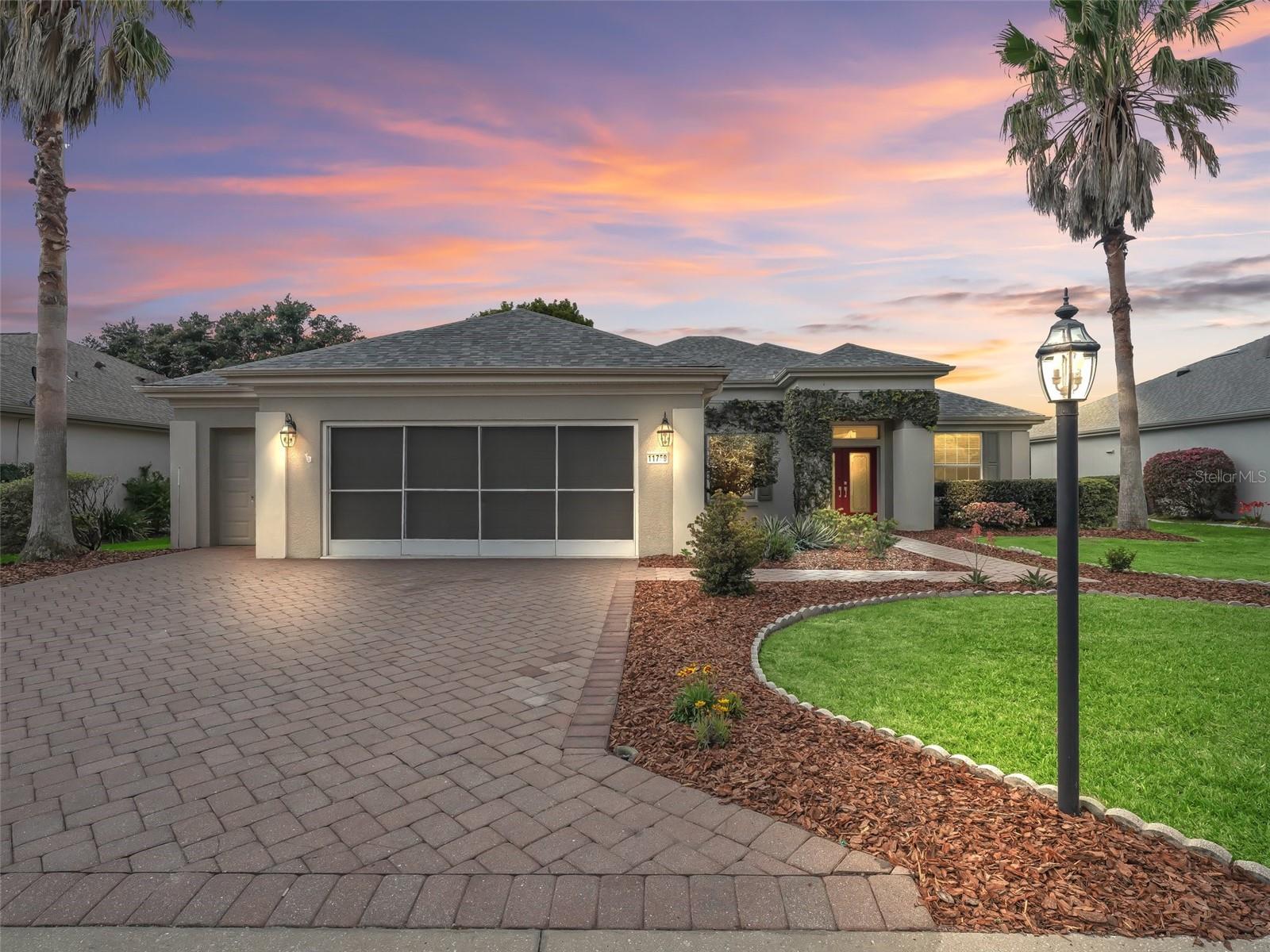
Would you like to sell your home before you purchase this one?
Priced at Only: $399,000
For more Information Call:
Address: 11759 Se 91st Circle, SUMMERFIELD, FL 34491
Property Location and Similar Properties
- MLS#: G5094427 ( Residential )
- Street Address: 11759 Se 91st Circle
- Viewed: 20
- Price: $399,000
- Price sqft: $121
- Waterfront: No
- Year Built: 2005
- Bldg sqft: 3288
- Bedrooms: 3
- Total Baths: 2
- Full Baths: 2
- Garage / Parking Spaces: 2
- Days On Market: 53
- Additional Information
- Geolocation: 29.0509 / -82.0037
- County: MARION
- City: SUMMERFIELD
- Zipcode: 34491
- Subdivision: Spruce Creek Gc
- Provided by: RE/MAX FOXFIRE - LADY LAKE
- Contact: Cheryl Pecoraro
- 352-750-5110

- DMCA Notice
-
DescriptionGreat value! Avg. Price of this style of home is approx. $412k in this community. No bond or no cdd fees. Refreshed johnstown model in del webb spruce creek golf & country club in sherwood neighboorhood has a quick close possibility if you need it! The home features attractive double doors at front entry with decorative glass insert, 3 large bedrooms with closets, a den/office with french doors, 2 full bathrooms, split open floor plan, 5" crown molding in common living areas, obscure glass windows in both bathrooms, cabinets in the inside laundry room, plenty of cabinets and storage in this home, attic storage at garage, laundry tub in the garage and a golf cart garage. ~~~~~~~~~~~~~ recent updates in 2025 reflect the all new neutral wide plank lvp flooring which was added throughout, except for baths and laundry rooms, along with a freshly painted interior offering a modern and inviting atmosphere. Costructed with durable block & stucco construction, this home has undergone key updates, including in 2024 a new roof, 2024 full replacement of all water pipes, and the hvac system was replaced in 2019. Another value added feature is that new home owner will also benefit by the seller's current extensive value, home warranty (bfs), which will transfer to the new owner once identified, and is in place until 1/2026. On the exterior of the home notice that the landscape was refreshed and new mulch added in 2025, adding a fresh and updated appeal to the exterior. Kitchen & living space: the open kitchen boasts corian countertops that blend with the new flooring, crown molding on the maple cabinets, convenient rollouts in the lower cabinets, a pantry, some under cabinet lighting, a center island, and a cozy nook for casual dining. The inner lanai/ florida room features a unique sliding door system that divides the space into two ideal living areasone plexi glassed in and the other screened inboth covered for year round indoor/outdoor enjoyment. For those who are looking for a bird watchers paradise this is a very beautiful space to complete that type of serenity. Additional features include gutters around the whole house, outdoor lighting, a service door at the garage, landscaping and brick pavers on the driveway and sidewalk rounding out this charming home. Community amenities: spruce creek del webb's golf & country club is located between gainesville and orlando, 6 miles north of 'the villages', and 15 miles south of ocala, home to the world equestrian center. This gated, golf centered community is home to 3,250 beautiful residences and offers an exceptional array of amenities. See the community website for more details and updates. The hoa fee is only $211/ month, making it a excellent value for access to such a wide range of recreational activities and services. Experience small town living within a gated, golf cart friendly community, conveniently located near florida's major attractions. See what your next lifestyle could look like in this fantastic communityyour perfect next chapter awaits! No bond, no cdd's.
Payment Calculator
- Principal & Interest -
- Property Tax $
- Home Insurance $
- HOA Fees $
- Monthly -
For a Fast & FREE Mortgage Pre-Approval Apply Now
Apply Now
 Apply Now
Apply NowFeatures
Building and Construction
- Builder Model: Johnstown
- Builder Name: Pulte
- Covered Spaces: 0.00
- Exterior Features: French Doors, Lighting, Private Mailbox, Rain Gutters, Sliding Doors, Sprinkler Metered
- Flooring: Ceramic Tile, Luxury Vinyl
- Living Area: 2120.00
- Roof: Shingle
Land Information
- Lot Features: Landscaped, Level, Near Golf Course, Paved, Private
Garage and Parking
- Garage Spaces: 2.00
- Open Parking Spaces: 0.00
- Parking Features: Driveway, Garage Door Opener, Golf Cart Garage, Golf Cart Parking
Eco-Communities
- Water Source: Public
Utilities
- Carport Spaces: 0.00
- Cooling: Central Air
- Heating: Electric, Heat Pump
- Pets Allowed: Yes
- Sewer: Public Sewer
- Utilities: BB/HS Internet Available, Electricity Connected, Fiber Optics, Fire Hydrant, Public, Sprinkler Meter, Underground Utilities, Water Connected
Amenities
- Association Amenities: Basketball Court, Clubhouse, Fitness Center, Gated, Golf Course, Optional Additional Fees, Park, Pickleball Court(s), Pool, Recreation Facilities, Security, Shuffleboard Court, Spa/Hot Tub, Storage, Tennis Court(s), Trail(s), Wheelchair Access
Finance and Tax Information
- Home Owners Association Fee Includes: Guard - 24 Hour, Common Area Taxes, Pool, Escrow Reserves Fund, Fidelity Bond, Management, Private Road, Recreational Facilities, Security, Trash
- Home Owners Association Fee: 211.00
- Insurance Expense: 0.00
- Net Operating Income: 0.00
- Other Expense: 0.00
- Tax Year: 2024
Other Features
- Accessibility Features: Accessible Approach with Ramp
- Appliances: Dishwasher, Disposal, Dryer, Electric Water Heater, Ice Maker, Microwave, Range, Refrigerator, Washer
- Association Name: Nicole Arias
- Association Phone: 352-307-0696x224
- Country: US
- Furnished: Unfurnished
- Interior Features: Ceiling Fans(s), Crown Molding, Eat-in Kitchen, High Ceilings, Kitchen/Family Room Combo, Living Room/Dining Room Combo, Open Floorplan, Solid Surface Counters, Solid Wood Cabinets, Split Bedroom, Thermostat, Walk-In Closet(s), Window Treatments
- Legal Description: SEC 34 TWP 16 RGE 23 PLAT BOOK 008 PAGE 176 SPRUCE CREEK COUNTRY CLUB - SHERWOOD LOT 168
- Levels: One
- Area Major: 34491 - Summerfield
- Occupant Type: Owner
- Parcel Number: 6115-168-000
- Possession: Close Of Escrow
- Style: Florida, Ranch
- Views: 20
- Zoning Code: PUD
Similar Properties
Nearby Subdivisions
9458
Ag Non Sub
Belleview Big Oaks 04
Belleview Heights
Belleview Heights Est
Belleview Heights Estate
Belleview Heights Estates
Belleview Heights Estates (pav
Belleview Heights Estates Pave
Belleview Heights Ests Paved
Belleview Hills Estate
Belweir Acres
Bird Island
Bloch Brothers
Breezewood Estate
Del Webb Spruce Creek Country
Del Webb Spruce Creek G&cc
Del Webb Spruce Creek Gcc
Edgewater Estate
Edgewater Estates
Enclave/stonecrest 04
Enclavestonecrest 04
Evangelical Bible Mission
Fairfax Hills
Fairfax Hills North
Fairways/stonecrest
Fairwaysstonecrest
Hills/stonecrest Un 03
Hillsstonecrest Un 03
Johnson Wallace E Jr
Lake Shores Of Sunset Harbor
Lake Weir Shores Un 3
Lakes/stonecrest Un 02 Ph 01
Lakesstonecrest Un 02 Ph 01
Linksstonecrest
Little Lake Weir
Mdwsstonecrest Un 1
Meadows/stonecrest Un 02
Meadowsstonecrest Un 02
N/a
No Subdivision
None
North Valley/stonecrest Un 02
North Valleystonecrest Un 02
North Vlystonecrest Un Iii
Not Applicable
Not In Hernando
Not On List
Not On The List
Orange Blossom Hills
Orange Blossom Hills 07
Orange Blossom Hills 14
Orange Blossom Hills Sub
Orange Blossom Hills Un 02
Orange Blossom Hills Un 03
Orange Blossom Hills Un 04
Orange Blossom Hills Un 06
Orange Blossom Hills Un 07
Orange Blossom Hills Un 08
Orange Blossom Hills Un 09
Orange Blossom Hills Un 1
Orange Blossom Hills Un 10
Orange Blossom Hills Un 13
Orange Blossom Hills Un 14
Orange Blossom Hills Un 15
Orange Blossom Hills Un 5
Orange Blossom Hills Un 6
Orange Blossom Hills Un 8
Orange Blossom Hills Unit 1
Orange Blossom Hills Uns 01 0
Orange Blsm Hls
Overlookstonecrest Un 03
Scroggies Acres
Silverleaf Hills
Southern Rdgstonecrest
Spruce Creek Country Club
Spruce Creek Country Club Fire
Spruce Creek Country Club Star
Spruce Creek Country Club Well
Spruce Creek Gc
Spruce Creek Golf Country
Spruce Creek Golf Country Clu
Spruce Creek Golf & Country Cl
Spruce Creek Golf Country Club
Spruce Creek South
Spruce Creek South 03
Spruce Creek South 04
Spruce Creek South Xiv
Spruce Creek Southx
Spruce Crk Cc Hampton Hills
Spruce Crk Cc Tamarron Rep
Spruce Crk Cc Torrey Pines
Spruce Crk Cc Windward Hills
Spruce Crk Gc
Spruce Crk Golf Cc Alamosa
Spruce Crk Golf Cc Spyglass
Spruce Crk Golf Cc Turnberry
Spruce Crk Golf & Cc Spyglass
Spruce Crk South 02
Spruce Crk South 04
Spruce Crk South 06
Spruce Crk South 08
Spruce Crk South 09
Spruce Crk South 11
Spruce Crk South 12
Spruce Crk South 13
Spruce Crk South X
Spruce Crk South Xiv
Stonecrest
Stonecrest Links
Stonecrest Meadows
Stonecrest - Meadows
Stonecrest Un 01
Stonecrest Un 02
Stonecrest Villagesmarion Un 5
Summerfield
Summerfield Oaks
Summerfield Ter
Summerfield Terrace
Sunset Harbor
Sunset Hills
Sunset Hills Ph Ireplat
Timucuan Island Un 01
Unknown
Virmillion Estate
Wallace Johnson
Woods Lakes
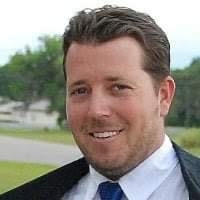
- The Dial Team
- Tropic Shores Realty
- Love Life
- Mobile: 561.201.4476
- dennisdialsells@gmail.com



