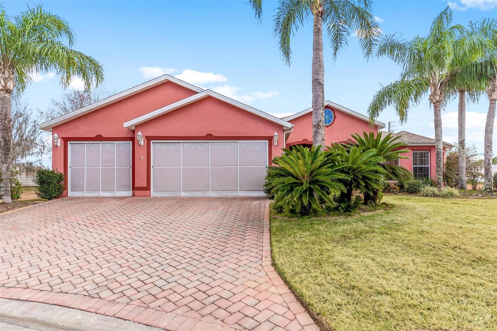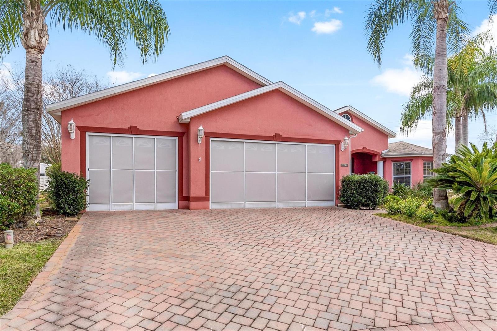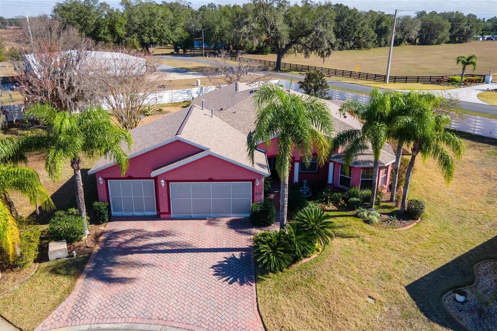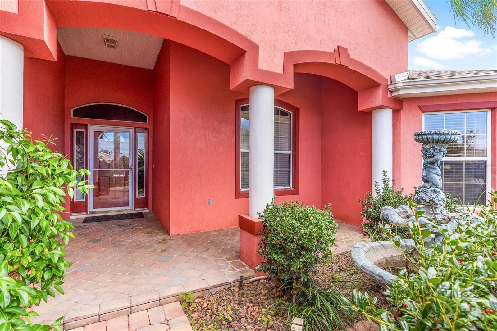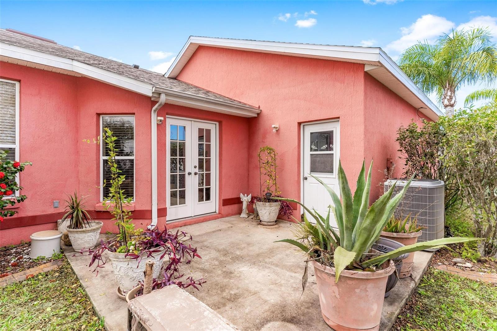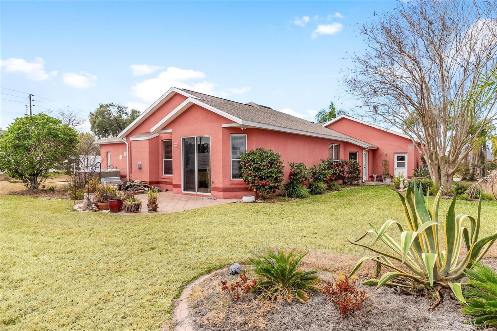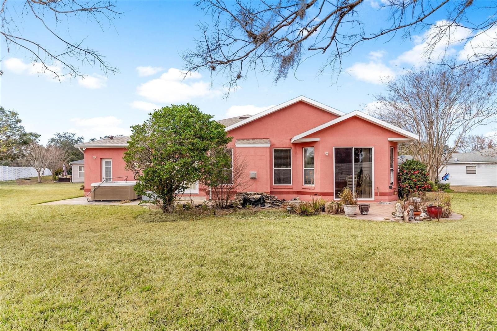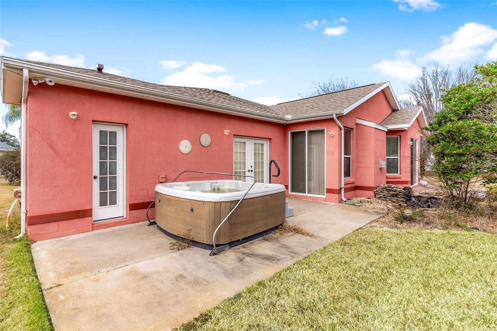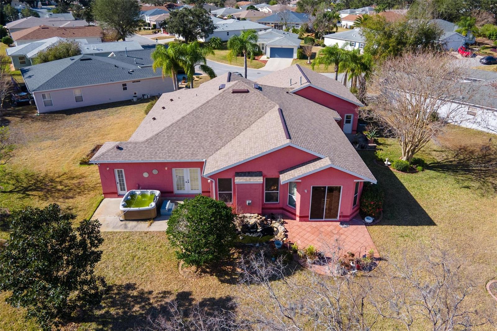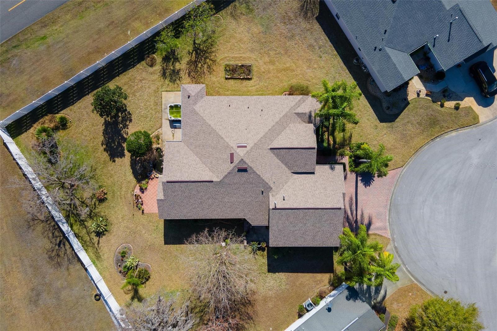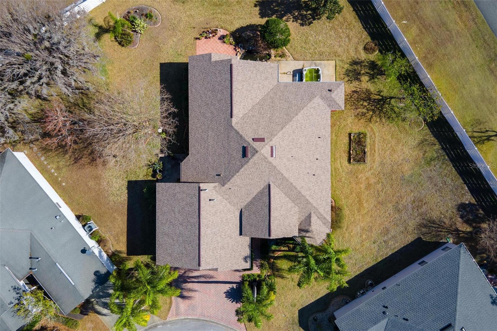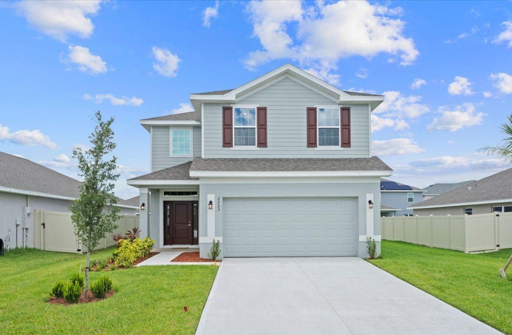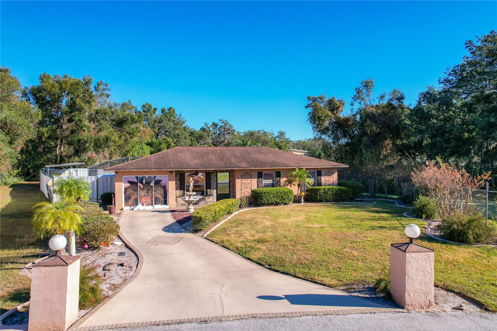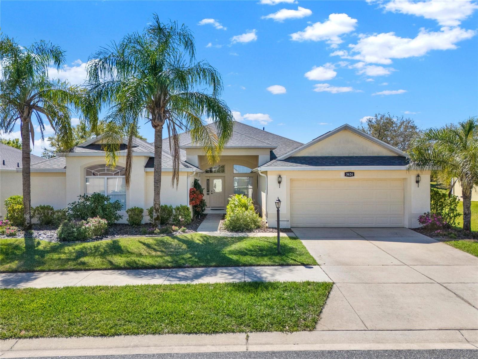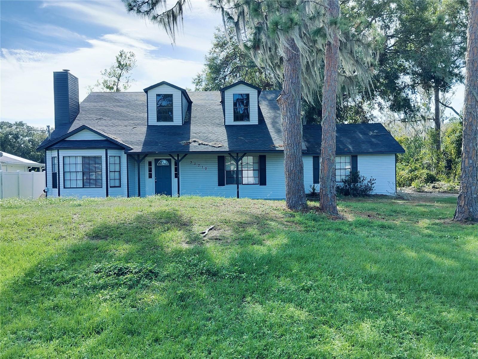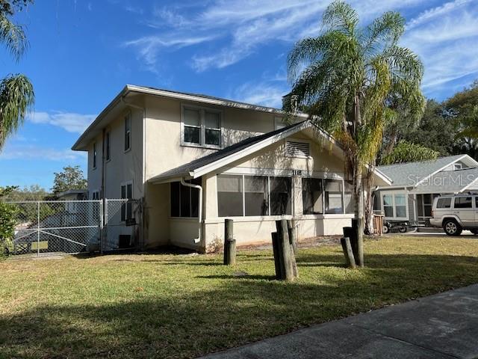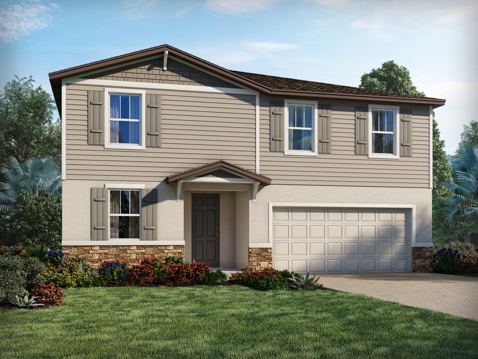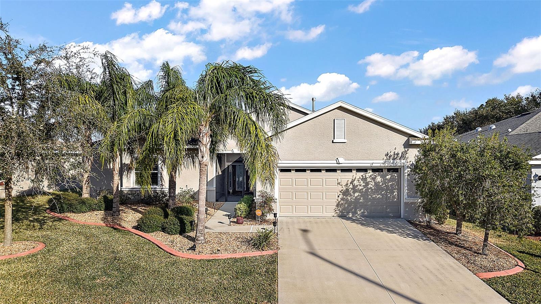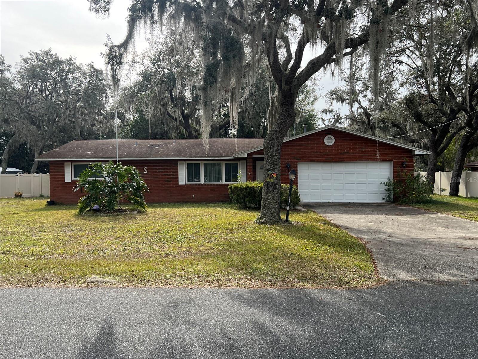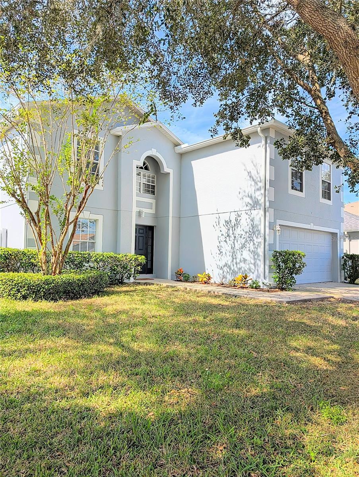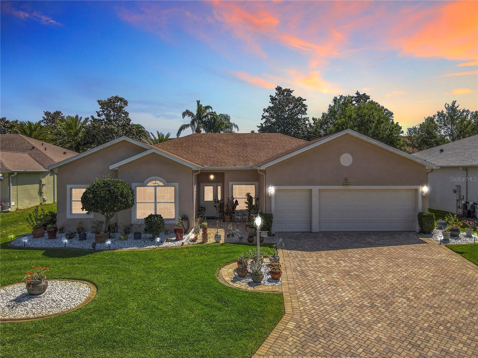1130 Meadowbend Drive, LEESBURG, FL 34748
Property Photos
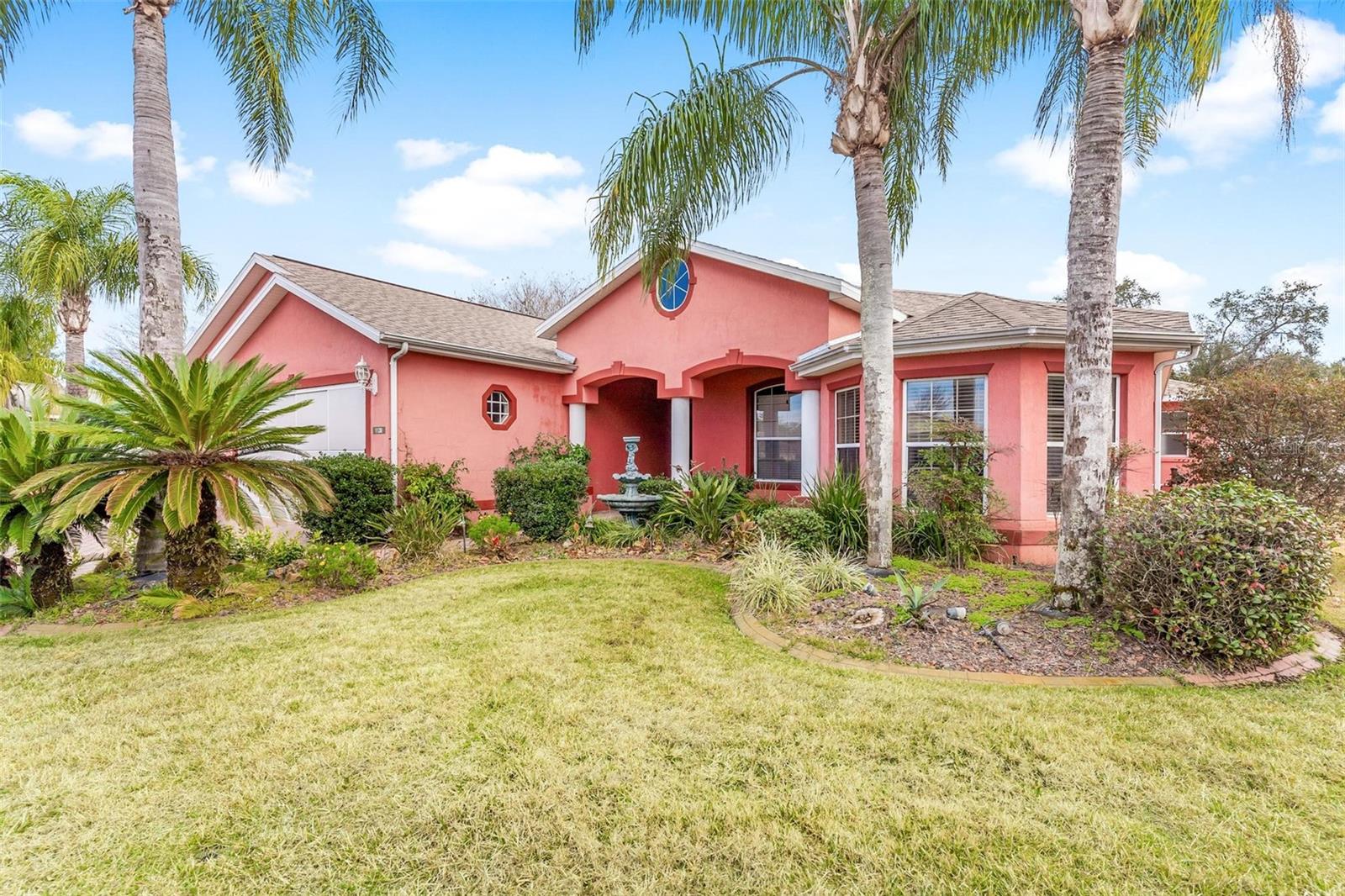
Would you like to sell your home before you purchase this one?
Priced at Only: $349,900
For more Information Call:
Address: 1130 Meadowbend Drive, LEESBURG, FL 34748
Property Location and Similar Properties






- MLS#: G5092392 ( Residential )
- Street Address: 1130 Meadowbend Drive
- Viewed: 60
- Price: $349,900
- Price sqft: $134
- Waterfront: No
- Year Built: 2003
- Bldg sqft: 2608
- Bedrooms: 3
- Total Baths: 3
- Full Baths: 2
- 1/2 Baths: 1
- Garage / Parking Spaces: 3
- Days On Market: 101
- Additional Information
- Geolocation: 28.829 / -81.9338
- County: LAKE
- City: LEESBURG
- Zipcode: 34748
- Subdivision: Pennbrooke
- Provided by: MORRIS REALTY AND INVESTMENTS
- Contact: Lena Williams
- 352-435-4663

- DMCA Notice
Description
Spacious, One of a Kind Home in Pennbrooke Fairways!
Welcome to this stunning and spacious home in the desirable Pennbrooke Fairways community. With over 2,600 sqft of living space, this oversized model is upgraded with metal studs and top notch construction. You will appreciate the brand new roof (2024) and a prime cul de sac location, close to the back entrance for easy access. Step inside to a well designed floor plan that ensures seamless access to every area of the home. The home features a formal dining room, a large eat in kitchen with a breakfast bar, and a formal living room with upgraded porcelain tile. The additional family room with a cozy fireplace offers the perfect place to relax and unwind and your separate office makes a great work space or could be an additional den. The homes generously sized bedrooms provide desirable closet space, and you'll appreciate the plenty of storage throughout. The kitchen is a chefs dream with plenty of cabinet and counter space, a built in desk, stainless steel appliances, and a closet pantry. Outside, enjoy the deep oversized three car garage with a paver driveway, providing additional storage space. The backyard features three separate patios, perfect for grilling, relaxing, and entertaining guests in a private outdoor setting. If a pool is in your plans, the home is equipped with heavy duty electric wiring for future installation and the half bath is perfect for a pool bath. Pennbrooke Fairways is an active, gated golf community offering a wide range of amenities for residents. It is a golfers paradise with 27 holes , but even if golf isn't your game, theres something for everyone. Dive into one of two heated swimming pools, play tennis or pickleball on the courts, or get a workout in at the fitness center. You can also pamper yourself at the on site hair salon or grab a bite at the community restauranteverything you need is right here. Enjoy the best of both worlds with the peaceful atmosphere of Pennbrooke Fairways, while being just a short drive from The Villages and the Brownwood Town Center, where you'll find plenty of shopping, dining, and entertainment options. Plus, major roads like I 75, the FL Turnpike, Hwy 301, and Hwy 27 are all within easy reach for quick access to nearby attractions. Don't miss out on this unique opportunity to own a beautiful home in one of the areas most sought after communities!
Description
Spacious, One of a Kind Home in Pennbrooke Fairways!
Welcome to this stunning and spacious home in the desirable Pennbrooke Fairways community. With over 2,600 sqft of living space, this oversized model is upgraded with metal studs and top notch construction. You will appreciate the brand new roof (2024) and a prime cul de sac location, close to the back entrance for easy access. Step inside to a well designed floor plan that ensures seamless access to every area of the home. The home features a formal dining room, a large eat in kitchen with a breakfast bar, and a formal living room with upgraded porcelain tile. The additional family room with a cozy fireplace offers the perfect place to relax and unwind and your separate office makes a great work space or could be an additional den. The homes generously sized bedrooms provide desirable closet space, and you'll appreciate the plenty of storage throughout. The kitchen is a chefs dream with plenty of cabinet and counter space, a built in desk, stainless steel appliances, and a closet pantry. Outside, enjoy the deep oversized three car garage with a paver driveway, providing additional storage space. The backyard features three separate patios, perfect for grilling, relaxing, and entertaining guests in a private outdoor setting. If a pool is in your plans, the home is equipped with heavy duty electric wiring for future installation and the half bath is perfect for a pool bath. Pennbrooke Fairways is an active, gated golf community offering a wide range of amenities for residents. It is a golfers paradise with 27 holes , but even if golf isn't your game, theres something for everyone. Dive into one of two heated swimming pools, play tennis or pickleball on the courts, or get a workout in at the fitness center. You can also pamper yourself at the on site hair salon or grab a bite at the community restauranteverything you need is right here. Enjoy the best of both worlds with the peaceful atmosphere of Pennbrooke Fairways, while being just a short drive from The Villages and the Brownwood Town Center, where you'll find plenty of shopping, dining, and entertainment options. Plus, major roads like I 75, the FL Turnpike, Hwy 301, and Hwy 27 are all within easy reach for quick access to nearby attractions. Don't miss out on this unique opportunity to own a beautiful home in one of the areas most sought after communities!
Payment Calculator
- Principal & Interest -
- Property Tax $
- Home Insurance $
- HOA Fees $
- Monthly -
For a Fast & FREE Mortgage Pre-Approval Apply Now
Apply Now
 Apply Now
Apply NowFeatures
Building and Construction
- Covered Spaces: 0.00
- Exterior Features: Other
- Flooring: Carpet, Tile
- Living Area: 2608.00
- Roof: Shingle
Land Information
- Lot Features: Cul-De-Sac, Paved
Garage and Parking
- Garage Spaces: 3.00
- Open Parking Spaces: 0.00
Eco-Communities
- Water Source: Public
Utilities
- Carport Spaces: 0.00
- Cooling: Central Air
- Heating: Central
- Pets Allowed: Cats OK, Dogs OK
- Sewer: Public Sewer
- Utilities: Electricity Connected, Natural Gas Connected
Finance and Tax Information
- Home Owners Association Fee Includes: Cable TV, Internet, Trash
- Home Owners Association Fee: 250.00
- Insurance Expense: 0.00
- Net Operating Income: 0.00
- Other Expense: 0.00
- Tax Year: 2024
Other Features
- Appliances: Dishwasher, Dryer, Microwave, Range, Refrigerator, Washer
- Association Name: Leland Management
- Association Phone: 407-447-9955
- Country: US
- Interior Features: Ceiling Fans(s), Walk-In Closet(s)
- Legal Description: PENNBROOKE PHASE 2R PARTIAL REPLAT SUB LOT R78 PB 45 PGS 87-88 ORB 2391 PG 1696
- Levels: One
- Area Major: 34748 - Leesburg
- Occupant Type: Vacant
- Parcel Number: 19-19-24-0196-000-00R78
- Views: 60
- Zoning Code: PUD
Similar Properties
Nearby Subdivisions
0
Acreage & Unrec
Arlington Rdg Ph 3b
Arlington Rdg - Ph 3b
Arlington Rdg Ph 3a
Arlington Rdg Ph 3b
Arlington Rdg Ph 3c
Arlington Rdg Ph Ib
Arlington Ridge
Arlington Ridge Ph 1b
Arlington Ridge Ph I-a
Arlington Ridge Ph Ia
Arlington Ridge Phase I-a
Arlington Ridge Phase Ia
Avalon Park Sub
Beverly Shores
Bradford Rdg
Bradford Ridge
Century Estates Sub
Delouest Land
Edgewood Park Add
Fox Pointe At Rivers Edge
Griffin Shores
Groves At Whitemarsh
Highland Lakes
Highland Lakes Ph 01
Highland Lakes Ph 01b
Highland Lakes Ph 02a
Highland Lakes Ph 02b
Highland Lakes Ph 02c
Highland Lakes Ph 02d Tr Ad
Highland Lakes Ph 03
Highland Lakes Ph 03 Tr A-g
Highland Lakes Ph 03 Tr Ag
Highland Lakes Ph 3
Highland Lakes Sub
Hilltop View Sub
Johnsons Mary K T S
Lake Denham Estates
Lake Griffin Preserve
Lake Griffin Preserve Pb 77
Leesburg
Leesburg Arlington Ridge Ph 02
Leesburg Arlington Ridge Ph 1-
Leesburg Arlington Ridge Ph 1a
Leesburg Arlington Ridge Ph 1b
Leesburg Arlington Ridge Ph 1c
Leesburg Ashton Woods
Leesburg Bel Mar
Leesburg Beverly Shores
Leesburg Crestridge At Leesbur
Leesburg Gamble Cottrell
Leesburg Hillside Manor
Leesburg Hilltop View
Leesburg Johnsons Sub
Leesburg Kerls Add 02
Leesburg Kingson Park
Leesburg Lagomar Shores
Leesburg Lake Forest
Leesburg Lake Pointe At Summit
Leesburg Lakewood Park
Leesburg Legacy
Leesburg Legacy Leesburg
Leesburg Legacy Leesburg Unit
Leesburg Legacy Of Leesburg
Leesburg Lsbg Realty Cos Add
Leesburg Majestic Oaks Shores
Leesburg Mc Willman
Leesburg Meadows Leesburg
Leesburg Normandy Wood
Leesburg Oak Crest
Leesburg Oak Park
Leesburg Oak Park Homesites
Leesburg Overlook At Lake Grif
Leesburg Palm Harbor Pt Rep
Leesburg Royal Oak Estates
Leesburg School View
Leesburg Sleepy Hollow First A
Leesburg Stoer Island Add 01
Leesburg Stoer Island Add 03
Leesburg Terrace Green
Leesburg The Pulp Mill Sub
Leesburg Village At Lake Point
Leesburg Vinewood Sub
Leesburg Waters Edge
Leesburg Waters Edge Sub
Leesburg Wentzels Sub
Leesburg Westside Oaks First A
Leesburg Whispering Pines Anne
Legacy
Legacy Leesburg
Legacy Of Leesburg
Monroe Park
Morningview At Leesburg
Non Sub
Not In Hernando
Not In Subdivision
Not On The List
Padgettgray Sub
Park Hill
Park Hill Ph 02
Park Hill Sub
Pennbrooke
Pennbrooke Fairways
Pennbrooke Fairways Of Leesbur
Pennbrooke Ph 01a
Pennbrooke Ph 01d
Pennbrooke Ph 01g Tr Ab
Pennbrooke Ph 01h
Pennbrooke Ph 02p Lt P1 Being
Pennbrooke Ph 02r Lt R23
Pennbrooke Ph 1h
Pennbrooke Phase 1e
Plantation At Leesburg
Plantation At Leesburg Arborda
Plantation At Leesburg Ashland
Plantation At Leesburg Belle G
Plantation At Leesburg Brampto
Plantation At Leesburg Casa De
Plantation At Leesburg Glen Ea
Plantation At Leesburg Glendal
Plantation At Leesburg Golfvie
Plantation At Leesburg Greentr
Plantation At Leesburg Hidden
Plantation At Leesburg Laurel
Plantation At Leesburg Magnoli
Plantation At Leesburg Manor V
Plantation At Leesburg Mulberr
Plantation At Leesburg Nottowa
Plantation At Leesburg River C
Plantation At Leesburg Riversi
Plantation At Leesburg Riverwa
Plantation At Leesburg Sawgras
Plantation At Leesburg Tara Vi
Plantation/leesburg Glen Eagle
Plantationleesburg Ashland Vil
Plantationleesburg Glen Eagle
Plantationleesburg Glendale V
Plantationleesburg Sable Rdg
Plantationleesburg Tara View
Ravenswood Park
Royal Highlands
Royal Highlands Ph 01 Tr B Les
Royal Highlands Ph 01a
Royal Highlands Ph 01b
Royal Highlands Ph 01ca
Royal Highlands Ph 01d
Royal Highlands Ph 01e
Royal Highlands Ph 02 Lt 992 O
Royal Highlands Ph 02-b Lt 131
Royal Highlands Ph 02a Lt 1173
Royal Highlands Ph 02b Lt 1317
Royal Highlands Ph 1 B
Royal Highlands Ph 2
Royal Highlands Ph I Sub
Royal Highlands Ph Ia Sub
Royal Highlands Unit 1
Royal Hlnds
Season At Park Hill
Seasonshillside
Seasonspk Hill
Sleepy Hollow
Sunset Park
Sunshine Park
The Plantation At Leesburg Man
Western Pines Phase Ii
Windsong At Leesburg
Contact Info
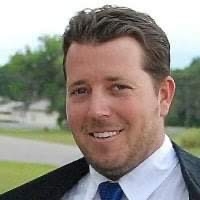
- The Dial Team
- Tropic Shores Realty
- Love Life
- Mobile: 561.201.4476
- dennisdialsells@gmail.com



