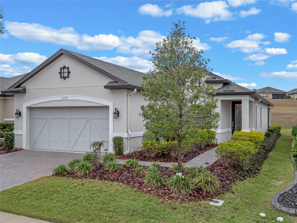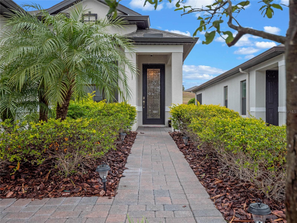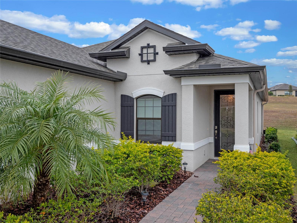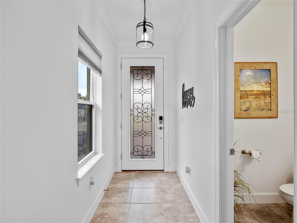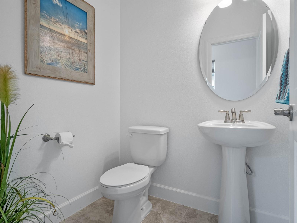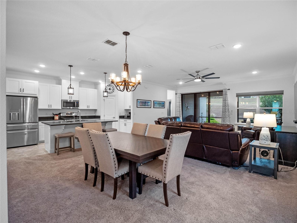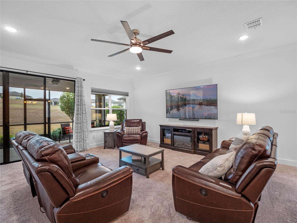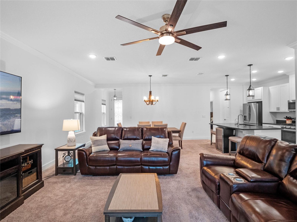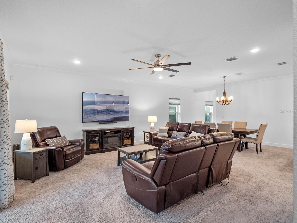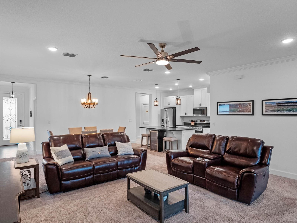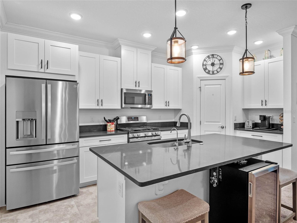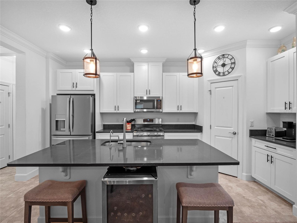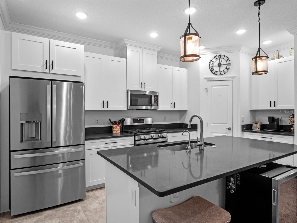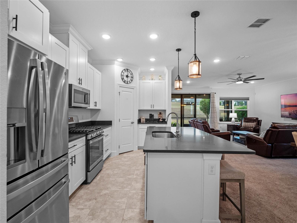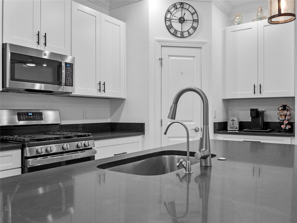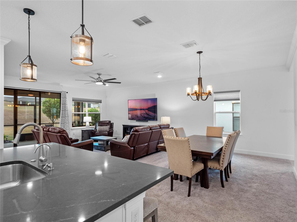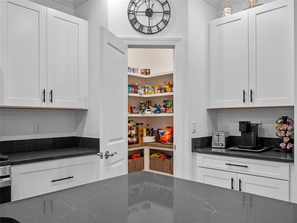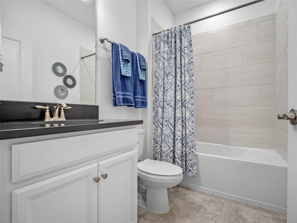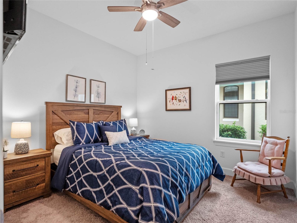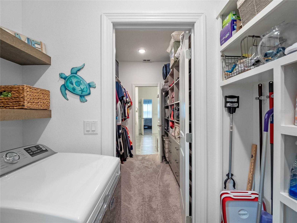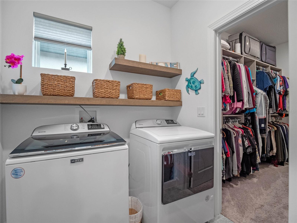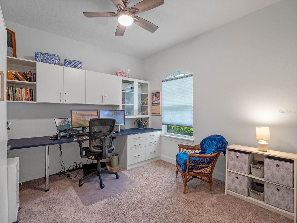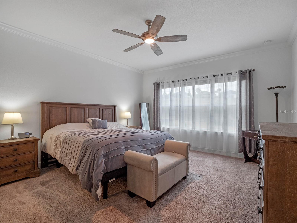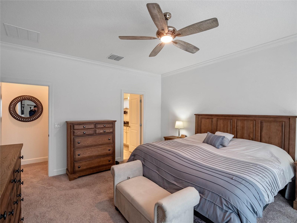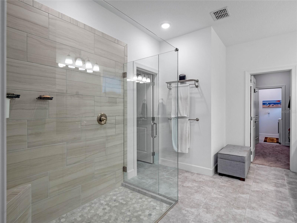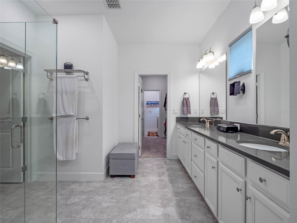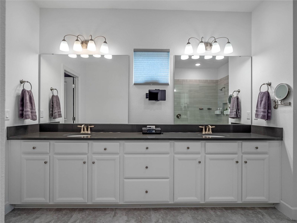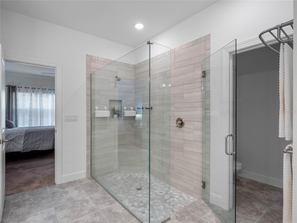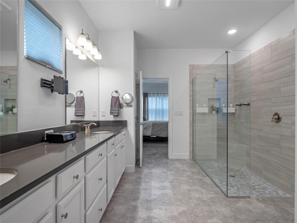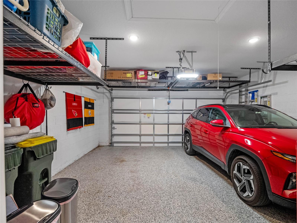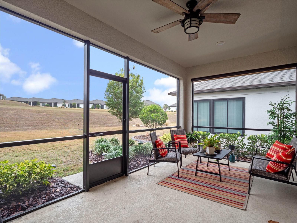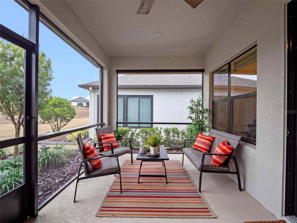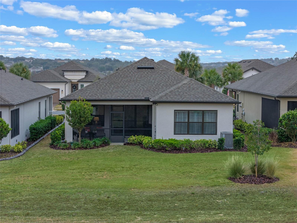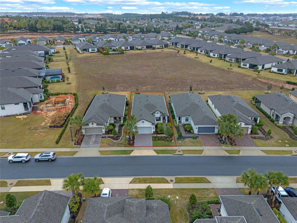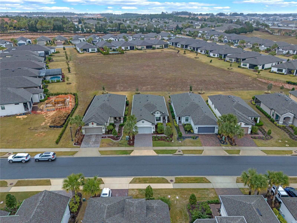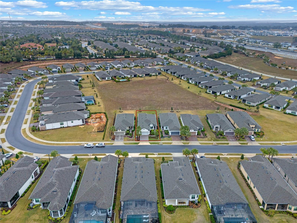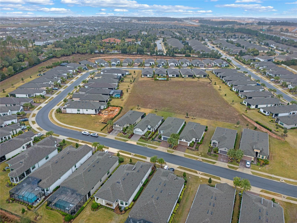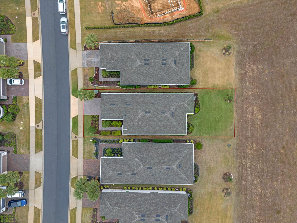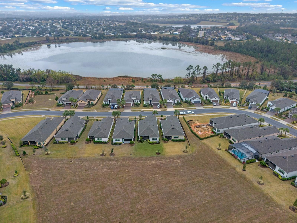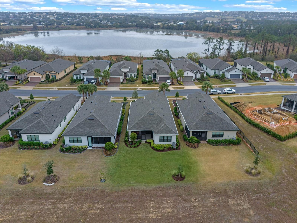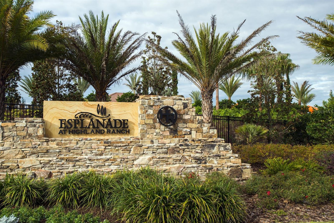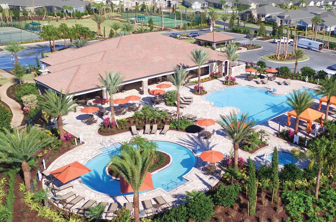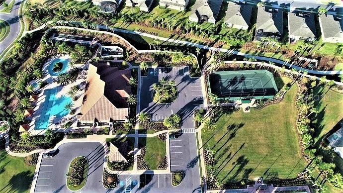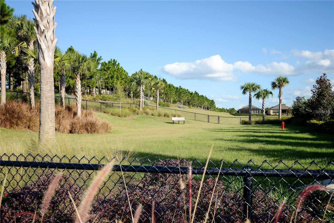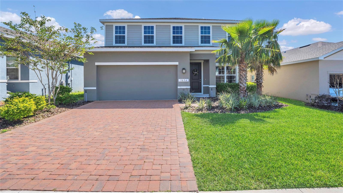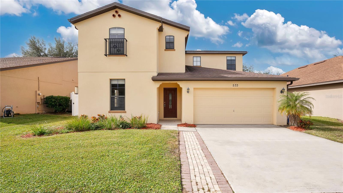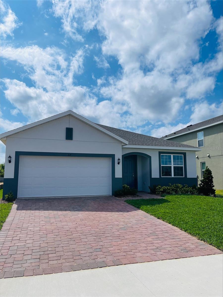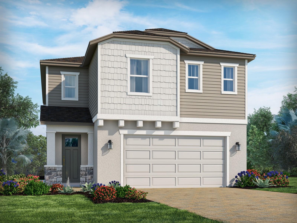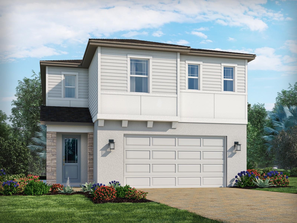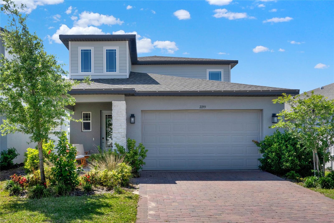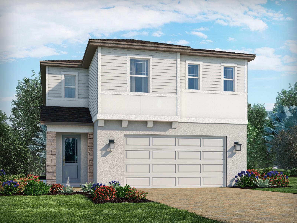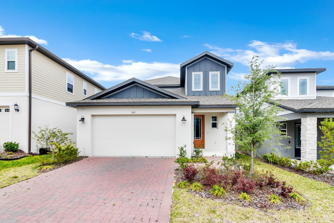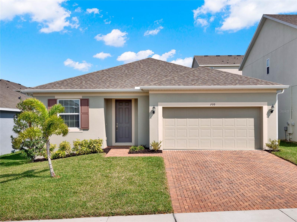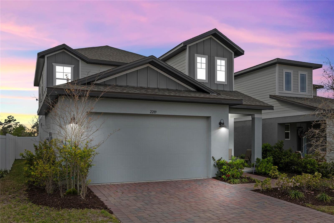2597 Mariotta Ridge, CLERMONT, FL 34715
Property Photos
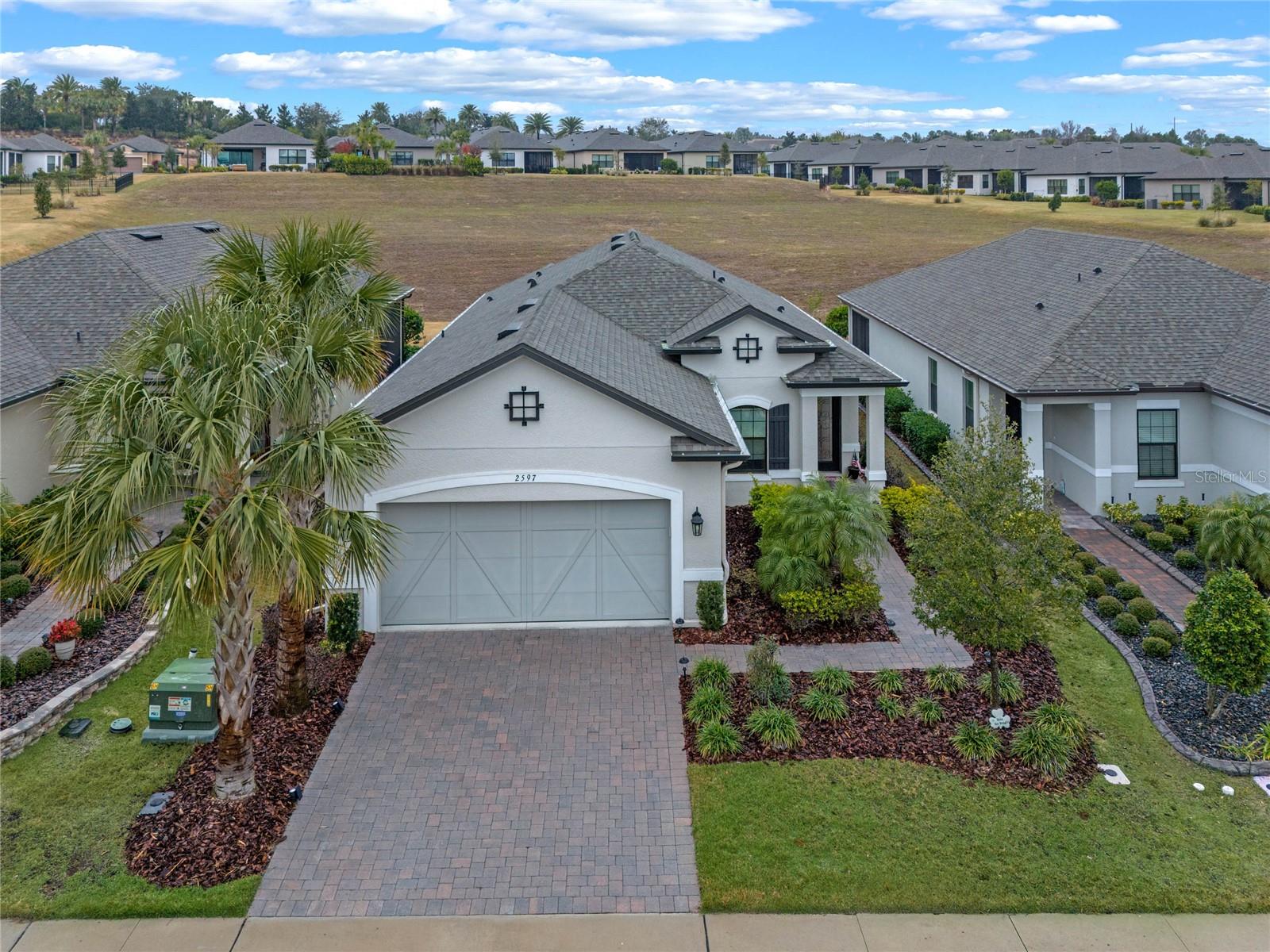
Would you like to sell your home before you purchase this one?
Priced at Only: $469,900
For more Information Call:
Address: 2597 Mariotta Ridge, CLERMONT, FL 34715
Property Location and Similar Properties
- MLS#: G5091835 ( Residential )
- Street Address: 2597 Mariotta Ridge
- Viewed: 111
- Price: $469,900
- Price sqft: $189
- Waterfront: No
- Year Built: 2022
- Bldg sqft: 2483
- Bedrooms: 3
- Total Baths: 3
- Full Baths: 2
- 1/2 Baths: 1
- Garage / Parking Spaces: 2
- Days On Market: 90
- Additional Information
- Geolocation: 28.5769 / -81.7049
- County: LAKE
- City: CLERMONT
- Zipcode: 34715
- Provided by: FLORIDA PLUS REALTY, LLC
- Contact: Mary Mateo
- 352-901-9100

- DMCA Notice
-
Description***esplanade at highland ranch active adult community****flooring allowance to replace carpet in living/dining room area****this taylor morrison built home is an 1812sf, 3 bedroom/2. 5 bathroom home on premium lot! The home, matera floor plan, which was completed in july 2022, is move in ready with so many improvements after the fact. Crown molding pretty much throughout the home, pantry and hall closet has customized shelving for maximized storage capacity, primary bedroom closet has a premium closet system by california closets, with so much additional storage, 3rd bedroom, which is a great multi purpose room, has a very well designed workstation with murphy bed, also done by california closets. The kitchen is really tastefully done, with premium white cabinetry including under cabinet lighting, accented with quartz countertops, stainless steel appliances, coffee bar and corner pantry. The well appointed primary bathroom is just stunning w/a heavy glass enclosed walk in shower including a bench and an expansive 2 sink vanity, with white cabinetry and quartz countertops. A super convenient feature in the primary bathroom is the access from the closet into the laundry room, which has additional custom shelving!! The epoxied floor garage has even more storage with 4 additional overhead storage racks. Great outdoor living space with no direct neighbors behind you! Esplanade's great amenites include a resort style pool and resistance pool, spa, sports courts including tennis, pickleball and bocce courts, fire pit, well equipped fitness room, movement room and there's also a dog park. There is an activities director to organize the events, clubs and activities. The location of esplanade is so ideal; you are minutes away from the shopping, dining, medical care, car dealerships and of course costco: ) the new resident back entrance will take you to the hills of minneola, where there's a publix shopping center and future shopping, dining and medical options including the new advent hospital. The turnpike, just minutes away, can take you to orlando, ocala, the parks, beaches and airport. The walkers, runners and cyclists are very drawn to this area due to the s. Lake trail being a couple minute from the front gate with the trail taking you to the east and west coast. Hoa includes gated entrance, amenties, lawn/shrub maintenance. Don't miss out on a well built taylor morrison home in a great community!!
Payment Calculator
- Principal & Interest -
- Property Tax $
- Home Insurance $
- HOA Fees $
- Monthly -
For a Fast & FREE Mortgage Pre-Approval Apply Now
Apply Now
 Apply Now
Apply NowFeatures
Building and Construction
- Builder Model: Matera
- Builder Name: Taylor Morrison
- Covered Spaces: 0.00
- Exterior Features: Irrigation System, Rain Gutters
- Flooring: Carpet, Ceramic Tile, Epoxy
- Living Area: 1812.00
- Roof: Shingle
Land Information
- Lot Features: Greenbelt, Landscaped, Sidewalk, Paved
Garage and Parking
- Garage Spaces: 2.00
- Open Parking Spaces: 0.00
- Parking Features: Covered, Driveway, Garage Door Opener
Eco-Communities
- Water Source: Public
Utilities
- Carport Spaces: 0.00
- Cooling: Central Air
- Heating: Central, Electric
- Pets Allowed: Cats OK, Dogs OK
- Sewer: Public Sewer
- Utilities: Cable Connected, Electricity Connected, Natural Gas Connected, Sewer Connected, Water Connected
Amenities
- Association Amenities: Clubhouse, Fitness Center, Gated, Lobby Key Required, Pickleball Court(s), Pool, Recreation Facilities, Spa/Hot Tub, Tennis Court(s)
Finance and Tax Information
- Home Owners Association Fee Includes: Pool, Escrow Reserves Fund, Maintenance Grounds, Management, Recreational Facilities
- Home Owners Association Fee: 1200.00
- Insurance Expense: 0.00
- Net Operating Income: 0.00
- Other Expense: 0.00
- Tax Year: 2024
Other Features
- Appliances: Dishwasher, Disposal, Dryer, Microwave, Range, Refrigerator, Tankless Water Heater, Washer
- Association Name: Alec Sembrat
- Association Phone: 352-989-4314
- Country: US
- Interior Features: Built-in Features, Ceiling Fans(s), Crown Molding, Living Room/Dining Room Combo, Open Floorplan, Smart Home, Solid Surface Counters, Stone Counters, Thermostat, Walk-In Closet(s), Window Treatments
- Legal Description: HIGHLAND RANCH ESPLANADE PHASE 4 PB 74 PG 25-30 LOT 439 ORB 5998 PG 2448 ORB 6121 PG 1016
- Levels: One
- Area Major: 34715 - Minneola
- Occupant Type: Owner
- Parcel Number: 15-22-26-0262-000-43900
- Style: Florida
- View: Park/Greenbelt
- Views: 111
Similar Properties
Nearby Subdivisions
Arborwood Ph 1b Ph 2
Arborwood Ph 1b Ph 2
Arrowtree Reserve Ph I Sub
Clermont Verde Ridge
Eastridge
Highland Ranch Canyons Ph 3
Highland Ranch Canyons Ph 5
Highland Ranch Primary Ph 1
Highland Ranch The Canyons
Highland Ranch The Canyons Ph
Highland Ranch The Canyons Pha
Highland Ranchcanyons
Highland Ranchcanyons Ph 4
Highlands Ranch Esplande Phase
Lake Shepherd Shores
Minneola Hills Ph 1a
Minneola Minneola Hills
Mountain Trail
None
Villagesminneola Hills Ph 1a
Villagesminneola Hills Ph 2a
Vintner Reserve

- The Dial Team
- Tropic Shores Realty
- Love Life
- Mobile: 561.201.4476
- dennisdialsells@gmail.com




