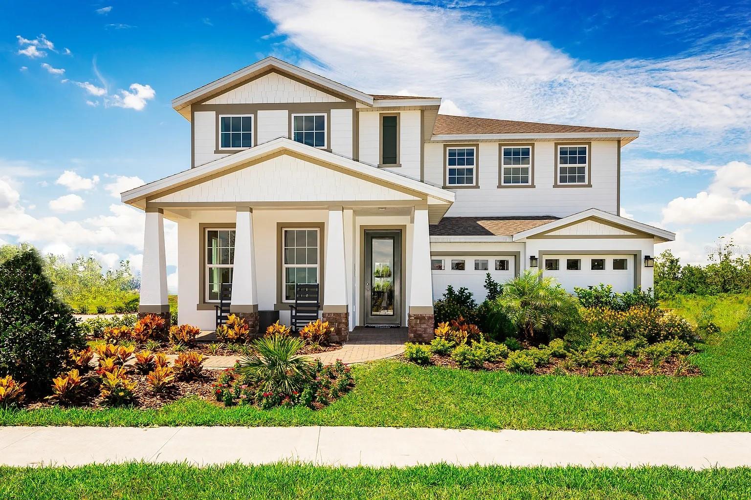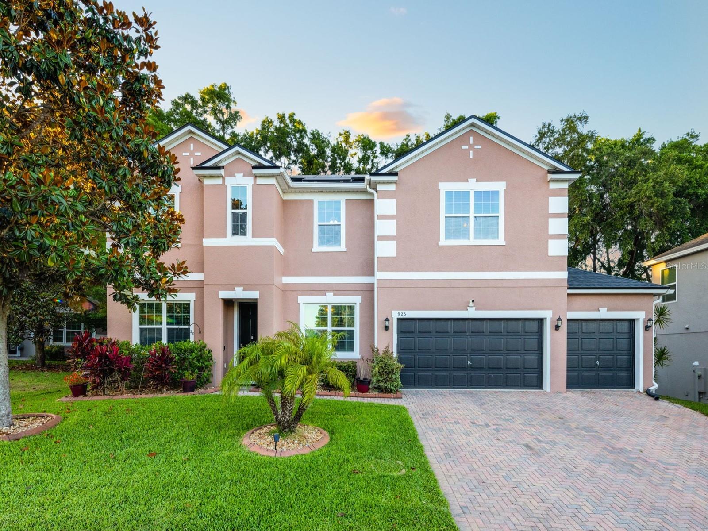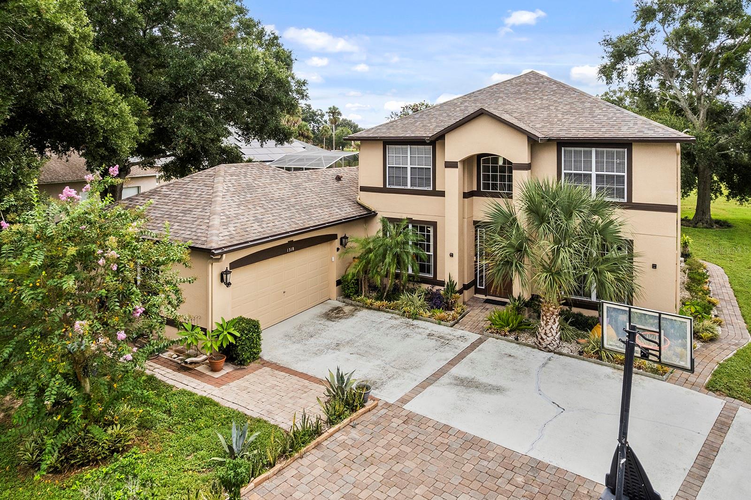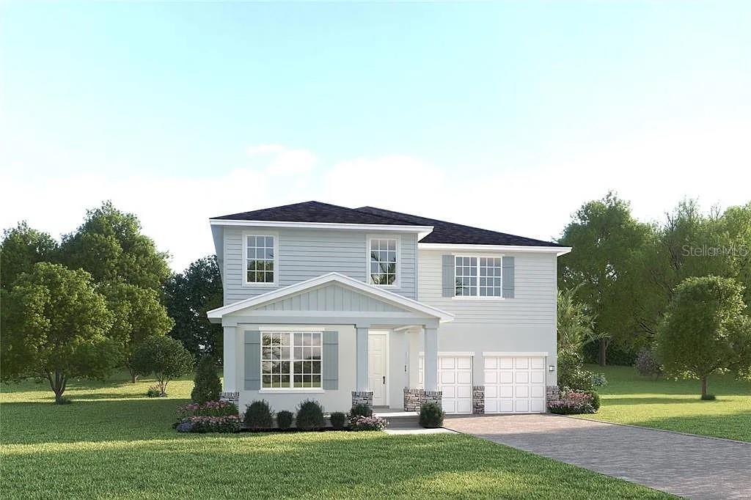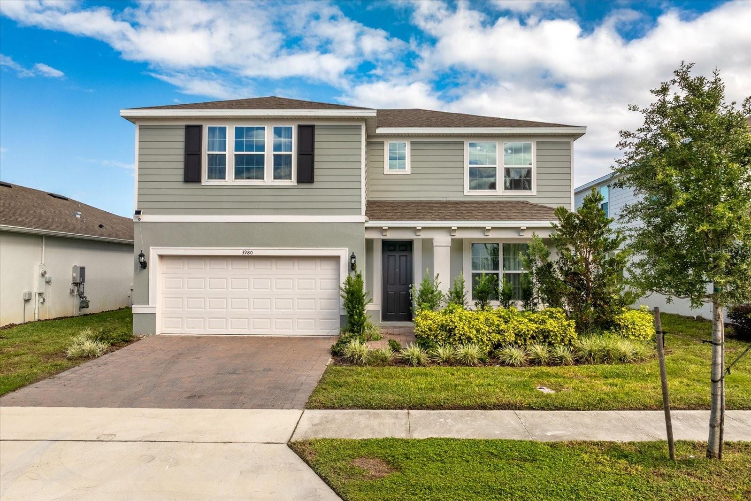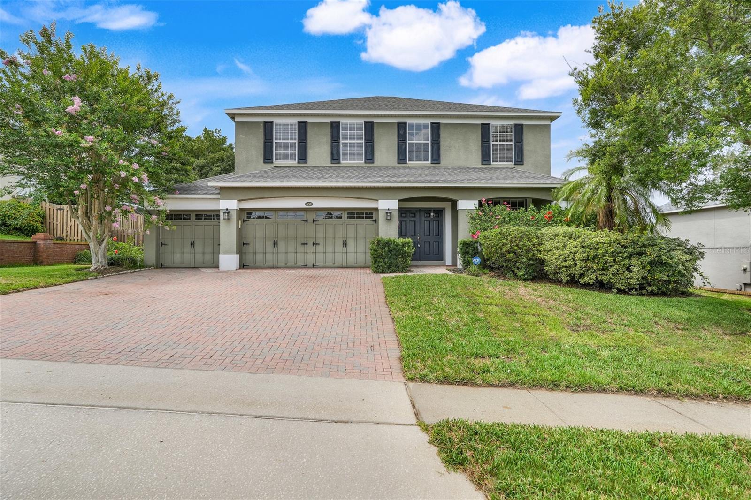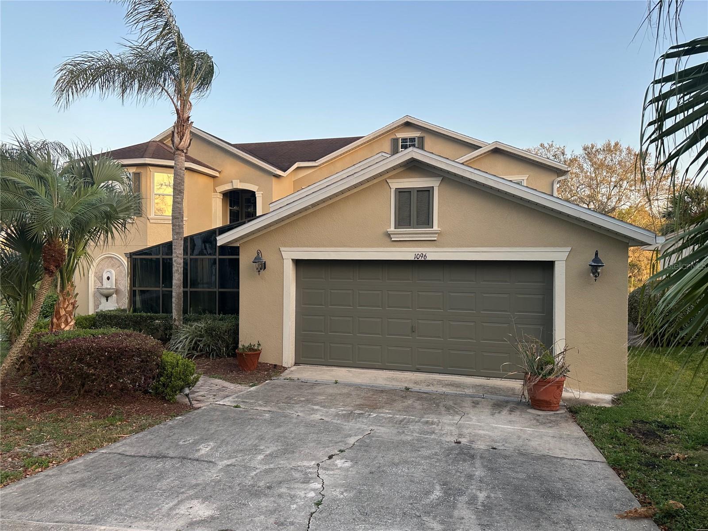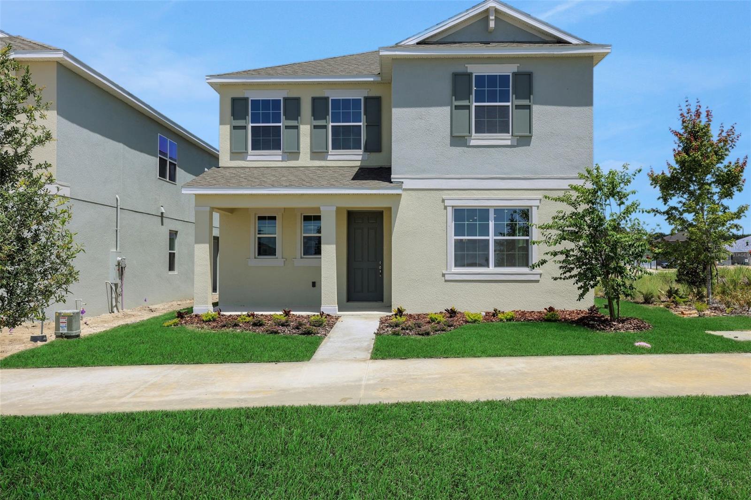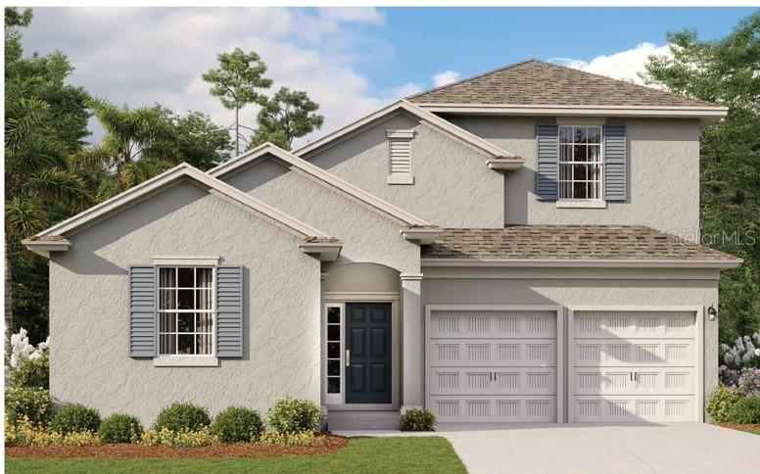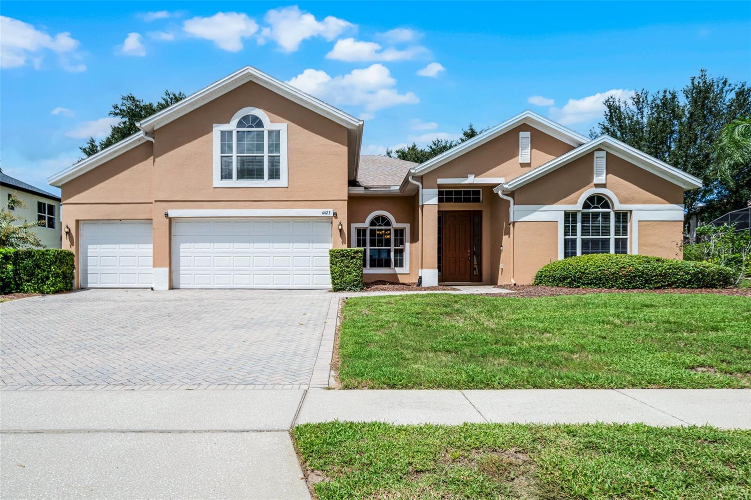5119 Firebush Drive, APOPKA, FL 32712
Property Photos
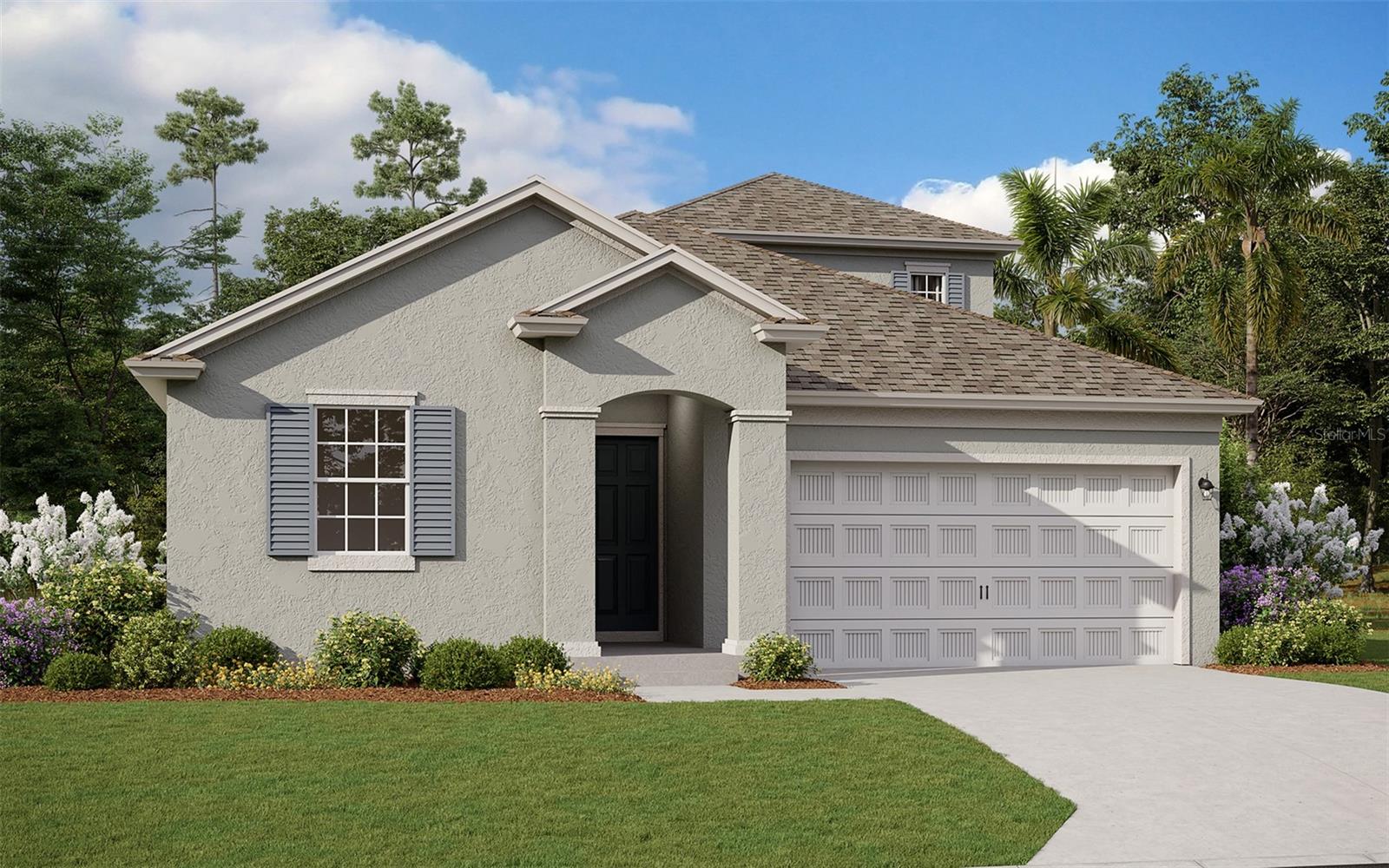
Would you like to sell your home before you purchase this one?
Priced at Only: $509,221
For more Information Call:
Address: 5119 Firebush Drive, APOPKA, FL 32712
Property Location and Similar Properties
- MLS#: G5091659 ( Residential )
- Street Address: 5119 Firebush Drive
- Viewed: 241
- Price: $509,221
- Price sqft: $160
- Waterfront: No
- Year Built: 2025
- Bldg sqft: 3181
- Bedrooms: 3
- Total Baths: 3
- Full Baths: 3
- Garage / Parking Spaces: 2
- Days On Market: 359
- Additional Information
- Geolocation: 28.7655 / -81.5814
- County: ORANGE
- City: APOPKA
- Zipcode: 32712
- Subdivision: Crossroads At Kelly Park
- Elementary School: Zellwood Elem
- Middle School: Wolf Lake
- High School: Apopka
- Provided by: OLYMPUS EXECUTIVE REALTY INC
- Contact: Nancy Pruitt, PA
- 407-469-0090

- DMCA Notice
-
DescriptionOne or more photo(s) has been virtually staged. Under Construction. The Lexington Bonus model by Dream Finders Homes offers a thoughtfully designed one story layout that combines comfort and functionality. This home features three bedrooms and three bathrooms, complemented by a spacious three car tandem garage providing ample storage and parking options. A standout feature is the large bonus room on the second floor, ideal for creating a personalized space, whether it be a media room, home office, or guest suite. The open concept great room, cozy caf area, and covered patio enhance the home's appeal, making it perfect for modern living. Dont miss the opportunity to make this stunning home your own schedule a tour today!
Payment Calculator
- Principal & Interest -
- Property Tax $
- Home Insurance $
- HOA Fees $
- Monthly -
For a Fast & FREE Mortgage Pre-Approval Apply Now
Apply Now
 Apply Now
Apply NowFeatures
Building and Construction
- Builder Model: Lexington Bonus
- Builder Name: Dream FInders Homes
- Covered Spaces: 0.00
- Exterior Features: Sidewalk, Sliding Doors
- Flooring: Carpet, Laminate, Tile
- Living Area: 2371.00
- Roof: Shingle
Property Information
- Property Condition: Under Construction
Land Information
- Lot Features: Cleared, Level, Sidewalk, Paved
School Information
- High School: Apopka High
- Middle School: Wolf Lake Middle
- School Elementary: Zellwood Elem
Garage and Parking
- Garage Spaces: 2.00
- Open Parking Spaces: 0.00
- Parking Features: Driveway, Garage Door Opener
Eco-Communities
- Water Source: Public
Utilities
- Carport Spaces: 0.00
- Cooling: Central Air
- Heating: Central, Electric
- Pets Allowed: Yes
- Sewer: Public Sewer
- Utilities: Cable Available, Electricity Available, Public, Sewer Available, Sprinkler Meter, Sprinkler Recycled, Underground Utilities, Water Available
Amenities
- Association Amenities: Fence Restrictions, Playground, Pool
Finance and Tax Information
- Home Owners Association Fee Includes: Pool
- Home Owners Association Fee: 7.50
- Insurance Expense: 0.00
- Net Operating Income: 0.00
- Other Expense: 0.00
- Tax Year: 2023
Other Features
- Appliances: Built-In Oven, Cooktop, Dishwasher, Disposal, Microwave, Range Hood
- Association Name: Empire management Group
- Association Phone: 407-770-1748
- Country: US
- Furnished: Unfurnished
- Interior Features: Kitchen/Family Room Combo, Primary Bedroom Main Floor, Solid Surface Counters, Split Bedroom, Stone Counters, Walk-In Closet(s)
- Legal Description: CROSSROADS AT KELLY PARK PHASE 1A 116/47LOT 24
- Levels: Two
- Area Major: 32712 - Apopka
- Occupant Type: Vacant
- Parcel Number: 11-20-27-1565-00-240
- Possession: Close Of Escrow
- Style: Traditional
- Views: 241
- Zoning Code: MU-KPI
Similar Properties
Nearby Subdivisions
.
0000
Acuera Estates
Alexandria Place
Alexandria Place I
Apopka Ranches
Apopka Terrace
Apopka Terrace First Add
Arbor Ridge Ph 1
Bent Oak Ph 03
Bluegrass Estates
Bridle Path
Cambridge Commons
Carlton Oaks
Carriage Hill
Clayton Estates
Country Shire
Courtyards Ph 02
Crossroads At Kelly Park
Deer Lake Run
Errol Club Villas
Errol Estate
Errol Hills Village
Errol Place
Estateswekiva
Golden Gem Rural
Golden Orchard
Hammock At Rock Springs
Hamrick Estates
Heather Glen At Sweetwater Cou
Hillsidewekiva
Hilltop Estates
Lake Mc Coy Forest
Lake Standish Heights
Lake Todd Estates
Lakeshorewekiva
Laurel Oaks
Legacy Hills
Lexington Club
Lexington Club Ph 02
Linkside Village At Errol Esta
Magnolia Oaks Ridge
Magnolia Woods At Errol Estate
Martin Place Ph 02
Martin Place Rep
Muirfield Estate
New England Hgts
None
Not On List
Nottingham Park
Oak Ridge Sub
Oaks At Kelly Park
Oaks Summit Lake
Oakskelly Park Ph 2
Oakview
Orange County
Orchid Estates
Palmetto Rdg
Palms Sec 02
Palms Sec 03
Park View Preserve Ph 1
Park View Reserve Phase 1
Parkside At Errol Estates
Parkside At Errol Estates Sub
Parkview Preserve
Parkview Wekiva 4496
Piedmont Estates First Add
Pines Of Wekiva Sec 1 Ph 1
Pines Wekiva Sec 01 Ph 02 Tr B
Pines Wekiva Sec 01 Ph 02 Tr D
Pines Wekiva Sec 04 Ph 01 Tr E
Pitman Estates
Plymouth Hills
Plymouth Sorrento
Ponkan Pines
Ponkan Reserve South
Rhetts Rdg
Rock Spgs Homesites
Rock Spgs Park
Rock Spgs Rdg Ph Ivb
Rock Spgs Rdg Ph Vc
Rock Spgs Rdg Ph Vib
Rock Spgs Rdg Ph Viib
Rock Spgs Ridge Ph 01
Rock Spgs Ridge Ph 02
Rock Spgs Ridge Ph 03 473
Rock Spgs Ridge Ph 04a 51 137
Rock Springs Ridge
Rock Springs Ridge Ph 1
Rolling Oaks
San Sebastian Reserve
Sanctuary Golf Estates
Seasons At Summit Ridge
Shamrock Square First Add
Spring Harbor
Spring Ridge Ph 03 4361
Stoneywood Ph 11
Stoneywooderrol Estate
Summerset
Sweetwater Country Club
Sweetwater Country Club Ph 02
Sweetwater Golf Country Club
Traditionswekiva
Vicks Landing Phase 2
Villa D Este At Sweetwater Cou
Vista Reserve Ph 1
Vista Reserve Ph 2
Vista Reserve Phase 2
Wekiva
Wekiva Landing Sub
Wekiva Ridge
Wekiva Run Ph I 01
Wekiva Run Ph Iia
Wekiva Run Ph Iiia
Wekiva Run Ph Iiic
Wekiva Sec 03
Wekiva Sec 04
Wekiva Sec 05
Wekiwa Glen Replat
Wekiwa Hills
Wekiwa Hills First Add
Wekiwa Hills Second Add
Wekiwa Hills Second Addition
Wekiwa Woods Ph 01
Willow Run
Winding Mdws
Winding Meadows
Windrose
Wolf Lake Ranch
Wolf Lk Ranch

- The Dial Team
- Tropic Shores Realty
- Love Life
- Mobile: 561.201.4476
- dennisdialsells@gmail.com



