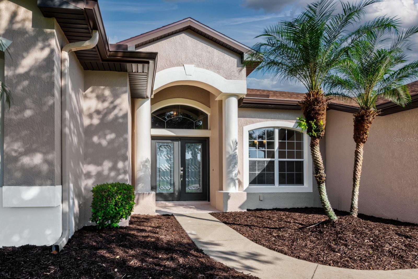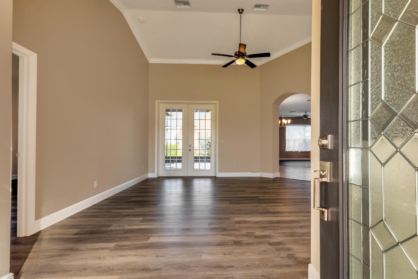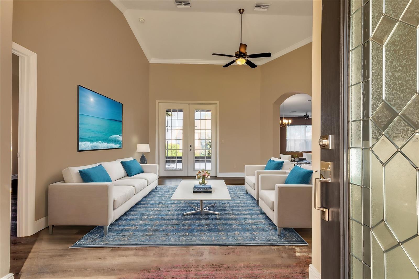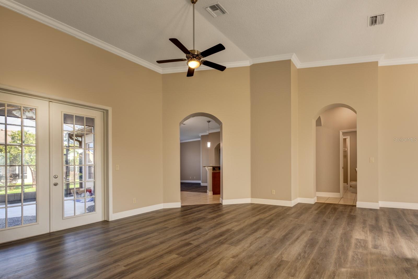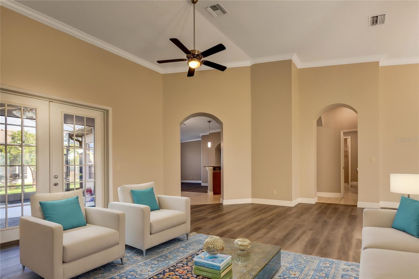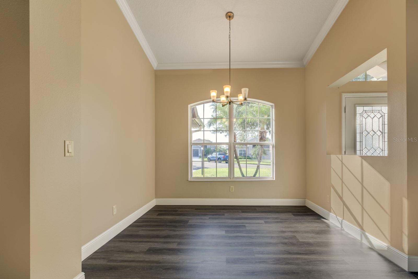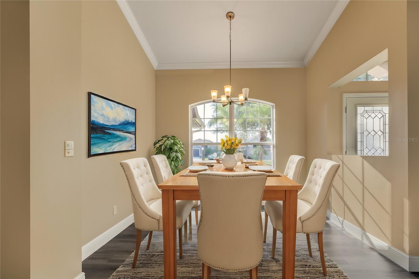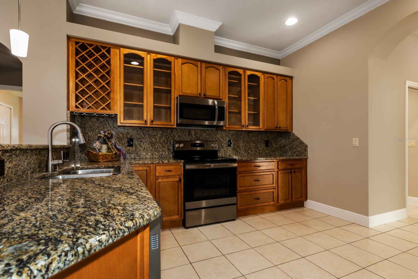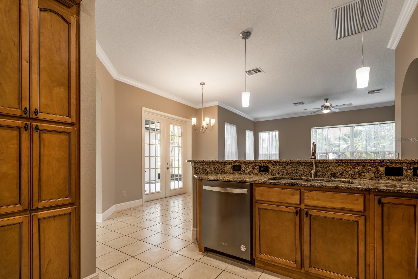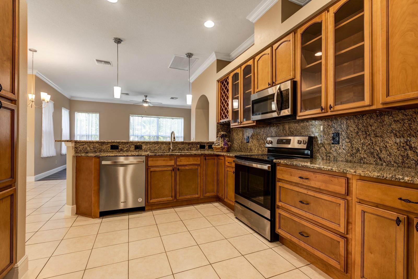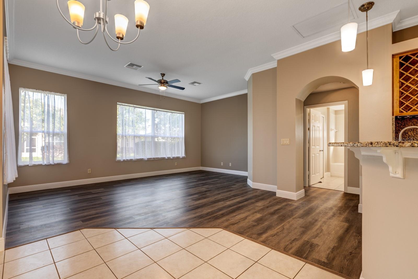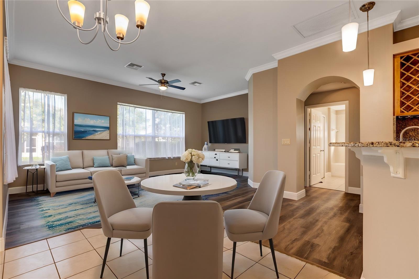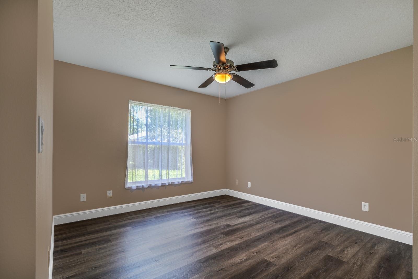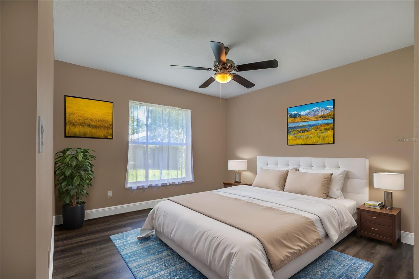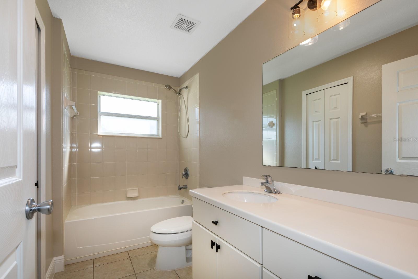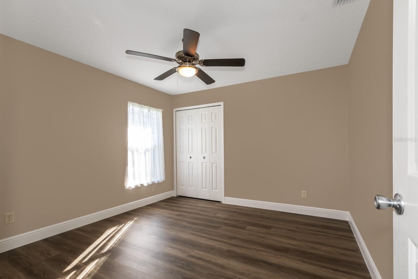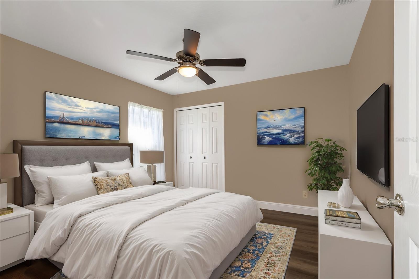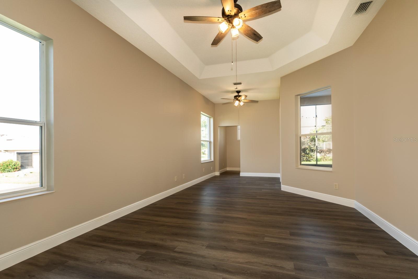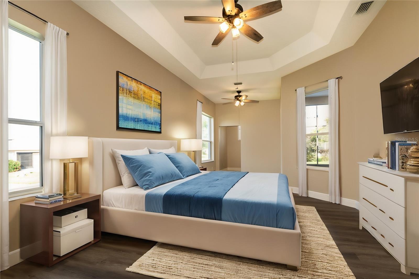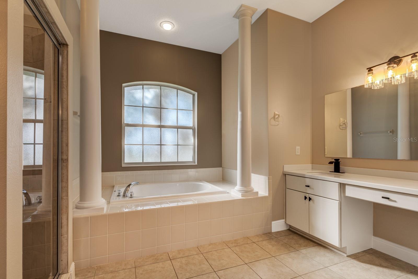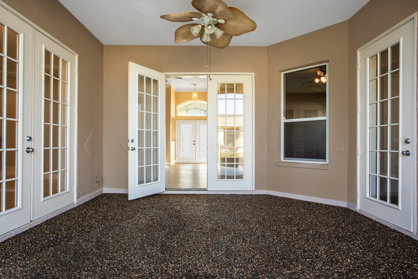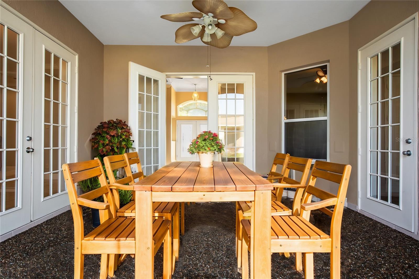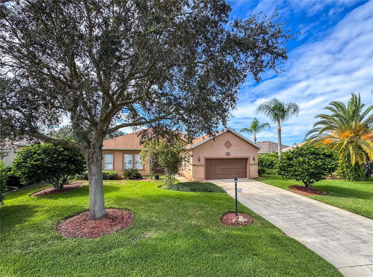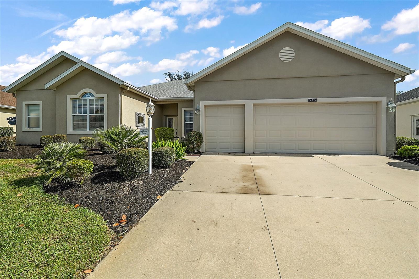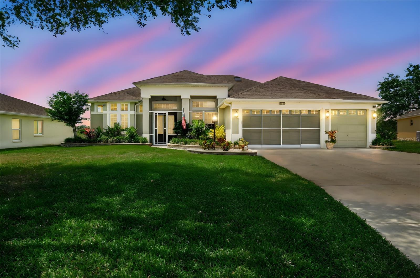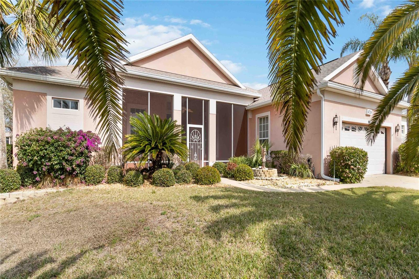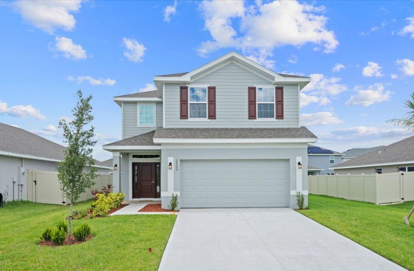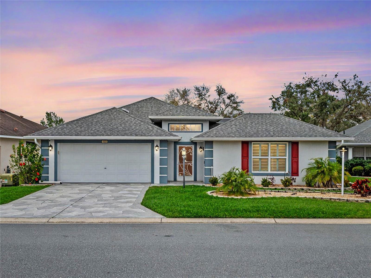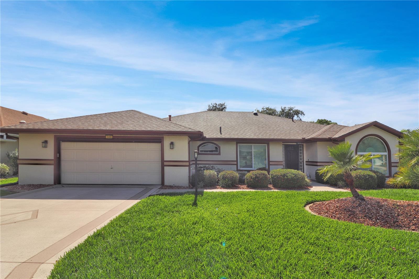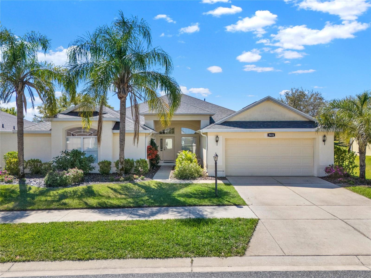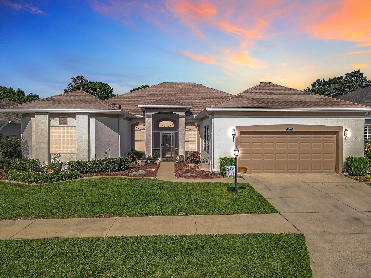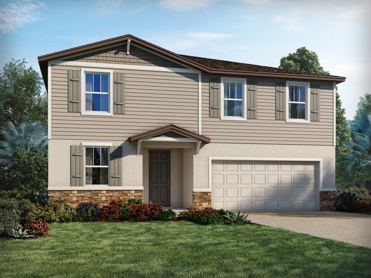27303 Gingerbread Place, LEESBURG, FL 34748
Property Photos
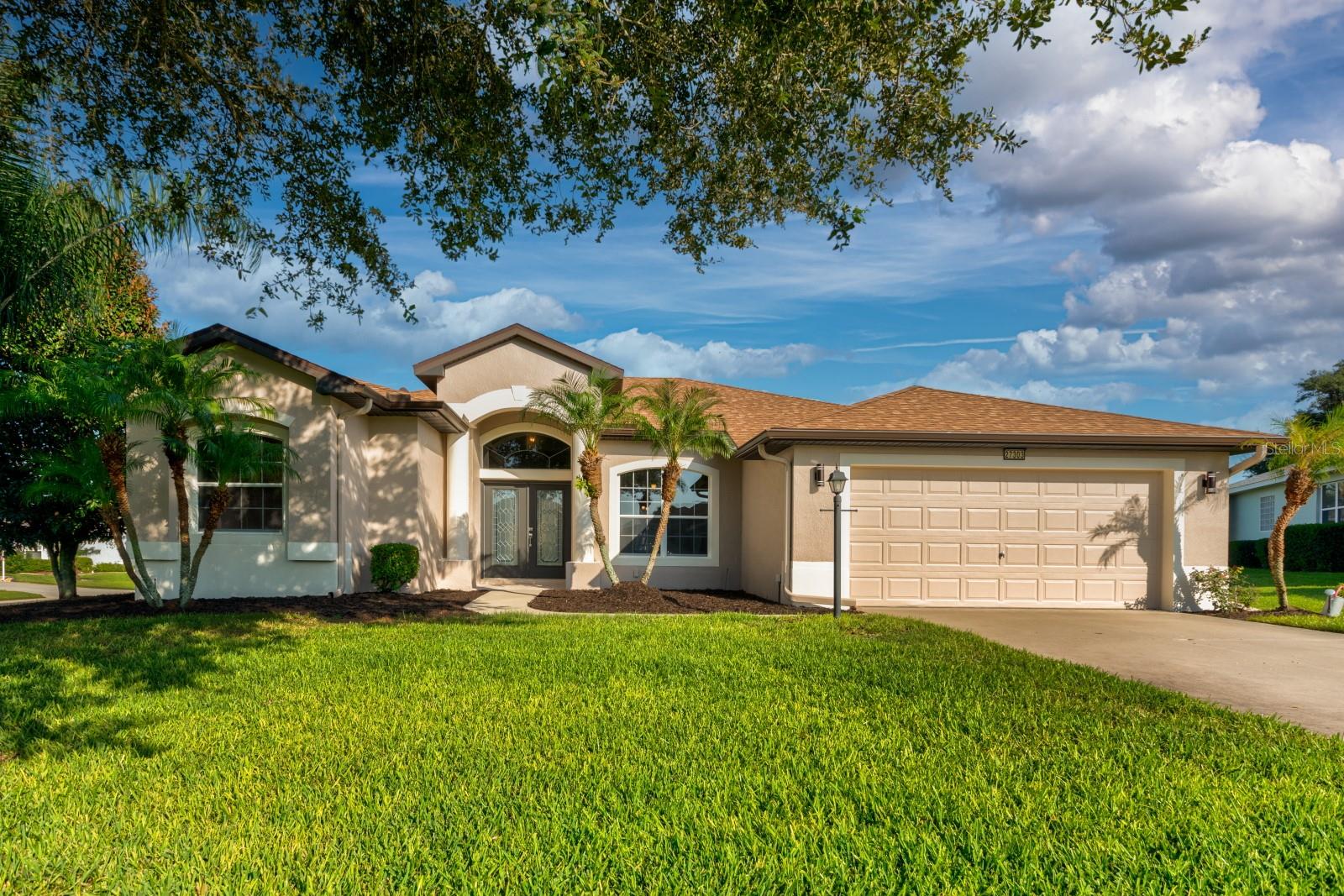
Would you like to sell your home before you purchase this one?
Priced at Only: $390,000
For more Information Call:
Address: 27303 Gingerbread Place, LEESBURG, FL 34748
Property Location and Similar Properties






- MLS#: G5085759 ( Residential )
- Street Address: 27303 Gingerbread Place
- Viewed: 55
- Price: $390,000
- Price sqft: $171
- Waterfront: No
- Year Built: 2007
- Bldg sqft: 2287
- Bedrooms: 3
- Total Baths: 3
- Full Baths: 2
- 1/2 Baths: 1
- Garage / Parking Spaces: 2
- Days On Market: 283
- Additional Information
- Geolocation: 28.7453 / -81.854
- County: LAKE
- City: LEESBURG
- Zipcode: 34748
- Subdivision: Leesburg Legacy Leesburg
- Provided by: ERA GRIZZARD REAL ESTATE
- Contact: Tanya Carrozza
- 352-787-6966

- DMCA Notice
Description
One or more photo(s) has been virtually staged.Welcome to your dream home! This stunning 3 bedroom, 2.5 bath house, boasting a generous 2287 sq ft of living space, is the epitome of retired living. Completely renovated in 2024, it's as good as new and ready for you to make it your own. Step inside to find a home that's been upgraded with the finest details. The kitchen is a chef's dream, equipped with newer stainless appliances, stunning granite countertops and a matching backsplash, seamlessly blending durability with high end style. The breakfast bar, illuminated by chic pendant lighting, serves as the perfect spot for casual dining or enjoying a cup of coffee. The home's architectural beauty is highlighted by vaulted ceilings, elegant crown molding, and 5 inch base molding, adding a touch of sophistication to every room. The bedrooms are a haven of comfort, with tray ceilings, and HUGE walk in closets that offer plenty of storage space. But that's not all! There's a bonus room that's perfect for an office or a craft room, catering to your work from home or hobby needs. Situated on a corner lot in a resort style 55+ community, this home offers not just a house, but a lifestyle. Enjoy the peace and tranquility of your surroundings, while still having access to the vibrant community and its amenities. Don't miss out on this opportunity to own a piece of paradise. Your dream home awaits!
Description
One or more photo(s) has been virtually staged.Welcome to your dream home! This stunning 3 bedroom, 2.5 bath house, boasting a generous 2287 sq ft of living space, is the epitome of retired living. Completely renovated in 2024, it's as good as new and ready for you to make it your own. Step inside to find a home that's been upgraded with the finest details. The kitchen is a chef's dream, equipped with newer stainless appliances, stunning granite countertops and a matching backsplash, seamlessly blending durability with high end style. The breakfast bar, illuminated by chic pendant lighting, serves as the perfect spot for casual dining or enjoying a cup of coffee. The home's architectural beauty is highlighted by vaulted ceilings, elegant crown molding, and 5 inch base molding, adding a touch of sophistication to every room. The bedrooms are a haven of comfort, with tray ceilings, and HUGE walk in closets that offer plenty of storage space. But that's not all! There's a bonus room that's perfect for an office or a craft room, catering to your work from home or hobby needs. Situated on a corner lot in a resort style 55+ community, this home offers not just a house, but a lifestyle. Enjoy the peace and tranquility of your surroundings, while still having access to the vibrant community and its amenities. Don't miss out on this opportunity to own a piece of paradise. Your dream home awaits!
Payment Calculator
- Principal & Interest -
- Property Tax $
- Home Insurance $
- HOA Fees $
- Monthly -
For a Fast & FREE Mortgage Pre-Approval Apply Now
Apply Now
 Apply Now
Apply NowFeatures
Building and Construction
- Covered Spaces: 0.00
- Exterior Features: Lighting, Rain Gutters, Sidewalk
- Flooring: Tile, Vinyl
- Living Area: 2287.00
- Roof: Shingle
Garage and Parking
- Garage Spaces: 2.00
- Open Parking Spaces: 0.00
Eco-Communities
- Water Source: Public
Utilities
- Carport Spaces: 0.00
- Cooling: Central Air
- Heating: Natural Gas
- Pets Allowed: Breed Restrictions, Yes
- Sewer: Public Sewer
- Utilities: Electricity Connected, Fiber Optics, Public, Sewer Connected, Sprinkler Recycled, Water Connected
Amenities
- Association Amenities: Cable TV, Clubhouse, Fence Restrictions, Fitness Center, Gated, Pickleball Court(s), Pool, Spa/Hot Tub, Storage, Tennis Court(s), Trail(s)
Finance and Tax Information
- Home Owners Association Fee Includes: Cable TV, Common Area Taxes, Pool, Escrow Reserves Fund, Internet, Maintenance Grounds, Private Road, Recreational Facilities
- Home Owners Association Fee: 278.00
- Insurance Expense: 0.00
- Net Operating Income: 0.00
- Other Expense: 0.00
- Tax Year: 2023
Other Features
- Appliances: Dishwasher, Disposal, Dryer, Gas Water Heater, Microwave, Range, Refrigerator, Washer
- Association Name: Joshua Deknoblough, CMCA , CAM
- Association Phone: 352-365-9800
- Country: US
- Interior Features: Cathedral Ceiling(s), Ceiling Fans(s), Crown Molding, Stone Counters
- Legal Description: LEGACY OF LEESBURG UNIT 6 PB 58 PG 77-85 LOT 815 ORB 3174 PG 280 ORB 5925 PG 1696
- Levels: One
- Area Major: 34748 - Leesburg
- Occupant Type: Owner
- Parcel Number: 13-20-24-0109-000-81500
- Possession: Close Of Escrow
- Views: 55
- Zoning Code: R-1-A
Similar Properties
Nearby Subdivisions
0
0001
Acreage & Unrec
Arlington Rdg Ph 3b
Arlington Rdg Ph 3a
Arlington Rdg Ph 3b
Arlington Rdg Ph 3c
Arlington Rdg Ph Ib
Arlington Ridge
Arlington Ridge Ph 1-b
Arlington Ridge Ph 1b
Arlington Ridge Ph I-a
Arlington Ridge Ph Ia
Arlington Ridge Phase I-a
Arlington Ridge Phase Ia
Avalon Park Sub
Beverly Shores
Bradford Rdg
Bradford Ridge
Century Estates Sub
Fern Park
Fox Pointe At Rivers Edge
Griffin Shores
Groves At Whitemarsh
Hawthorne At Leesburg A Coop
Highland Lakes
Highland Lakes Ph 01
Highland Lakes Ph 01b
Highland Lakes Ph 02a
Highland Lakes Ph 02b
Highland Lakes Ph 02c
Highland Lakes Ph 02d Tr Ad
Highland Lakes Ph 03
Highland Lakes Ph 03 Tr A-g
Highland Lakes Ph 03 Tr Ag
Highland Lakes Ph 2a
Highland Lakes Ph 3
Highland Lakes Sub
Hilltop View Sub
Johnsons Mary K T S
Johnsons Mary K & T S
Lake Denham Estates
Lake Griffin Preserve
Lake Griffin Preserve Pb 77
Leesburg
Leesburg Arlington Rdg Ph 3b
Leesburg Arlington Ridge Ph 02
Leesburg Arlington Ridge Ph 1-
Leesburg Arlington Ridge Ph 1a
Leesburg Arlington Ridge Ph 1b
Leesburg Arlington Ridge Ph 1c
Leesburg Ashton Woods
Leesburg Beach Grove
Leesburg Bel Mar
Leesburg Beulah Heights
Leesburg Beverly Shores
Leesburg Crestridge At Leesbur
Leesburg Gamble Cottrell
Leesburg Hillside Manor
Leesburg Hilltop View
Leesburg Johnsons Sub
Leesburg Kerls Add 02
Leesburg Kingson Park
Leesburg Lagomar Shores
Leesburg Lake Pointe At Summit
Leesburg Lakewood Park
Leesburg Legacy
Leesburg Legacy Leesburg
Leesburg Legacy Leesburg Unit
Leesburg Legacy Of Leesburg
Leesburg Legacy Of Leesburg Un
Leesburg Lsbg Realty Cos Add
Leesburg Majestic Oaks Shores
Leesburg Mc Willman
Leesburg Meadows Leesburg
Leesburg Normandy Wood
Leesburg Oak Park
Leesburg Overlook At Lake Grif
Leesburg Royal Oak Estates
Leesburg School View
Leesburg Sleepy Hollow First A
Leesburg Stoer Island Add 01
Leesburg Stoer Island Add 03
Leesburg Terrace Green
Leesburg The Fernery Sub
Leesburg The Pulp Mill Sub
Leesburg Village At Lake Point
Leesburg Vinewood Sub
Leesburg Waters Edge
Leesburg Waters Edge Sub
Legacy Leesburg
Legacy Of Leesburg
Legacy Of Leesburg Unit 06
Legacy Of Leesburg Unit 07
Legacy Of Leesburg Unit 6
Legacyleesburg Un 5
Monroe Park
Morningview At Leesburg
Not In Hernando
Not In Subdivision
Not On The List
Oak Crest
Padgett-gray Sub
Padgettgray Sub
Park Hill
Park Hill Ph 02
Park Hill Sub
Pennbrooke
Pennbrooke Fairways
Pennbrooke Fairways Of Leesbur
Pennbrooke Ph 01d
Pennbrooke Ph 01h
Pennbrooke Ph 01k
Pennbrooke Ph 01k Units 01 & 0
Pennbrooke Ph 02r Lt R23
Pennbrooke Ph 1h
Pennbrooke Ph Q Sub
Pennbrooke Phase 1e
Plantation At Leesburg
Plantation At Leesburg Arborda
Plantation At Leesburg Ashland
Plantation At Leesburg Belle G
Plantation At Leesburg Brampto
Plantation At Leesburg Casa De
Plantation At Leesburg Glen Ea
Plantation At Leesburg Golfvie
Plantation At Leesburg Greentr
Plantation At Leesburg Hidden
Plantation At Leesburg Laurel
Plantation At Leesburg Magnoli
Plantation At Leesburg Manor V
Plantation At Leesburg Mulberr
Plantation At Leesburg Nottowa
Plantation At Leesburg River C
Plantation At Leesburg Riversi
Plantation At Leesburg Riverwa
Plantation At Leesburg Sawgras
Plantation At Leesburg Tara Vi
Plantation At Leesburg Waterbr
Plantationleesburg Ashland Vil
Plantationleesburg Glen Eagle
Plantationleesburg Sable Rdg
Plantationleesburg Tara View
Ravenswood Park
Royal Highlands
Royal Highlands Ph 01 Tr B Les
Royal Highlands Ph 01a
Royal Highlands Ph 01b
Royal Highlands Ph 01ca
Royal Highlands Ph 01d
Royal Highlands Ph 01e
Royal Highlands Ph 02 Lt 992 O
Royal Highlands Ph 02-b Lt 131
Royal Highlands Ph 02a Lt 1173
Royal Highlands Ph 02b Lt 1317
Royal Highlands Ph 1 B
Royal Highlands Ph 2
Royal Highlands Ph I Sub
Royal Highlands Ph Ia Sub
Royal Highlands Unit 1
Royal Hlnds
Season At Park Hill
Seasons/hillside
Seasons/pk Hill
Seasonshillside
Seasonspk Hill
Shenandoah Mobile Home Sub
Silver Ridge Sub
Sleepy Hollow
Sunset Park
Sunshine Park
The Plantation At Leesburg Man
Windsong At Leesburg
Contact Info

- The Dial Team
- Tropic Shores Realty
- Love Life
- Mobile: 561.201.4476
- dennisdialsells@gmail.com



