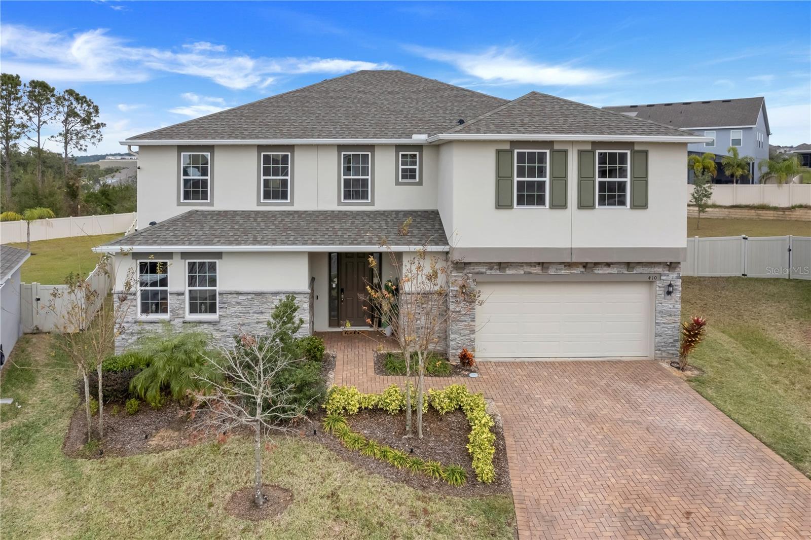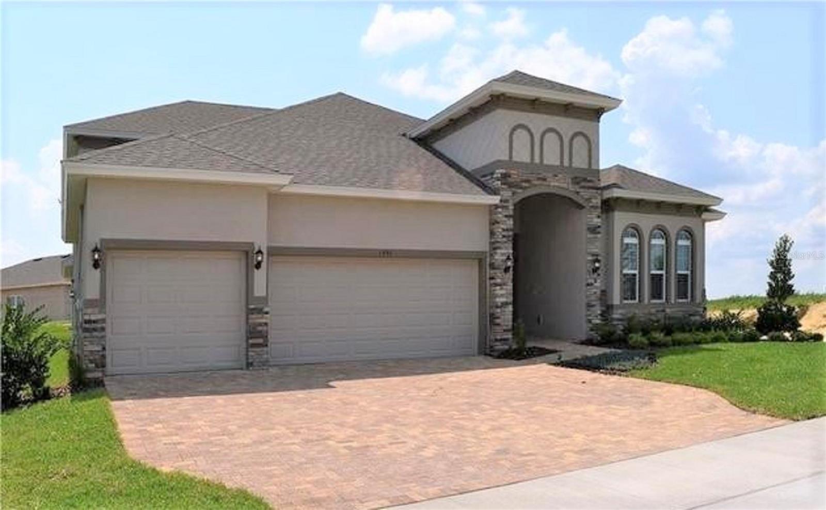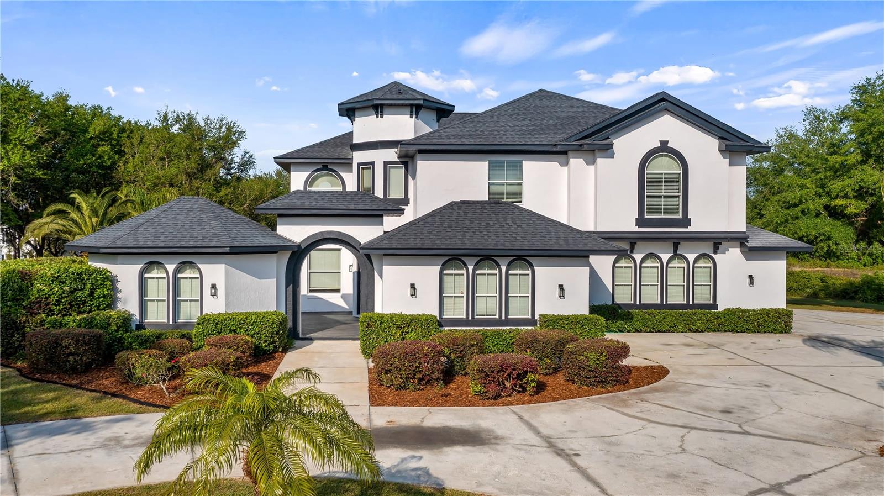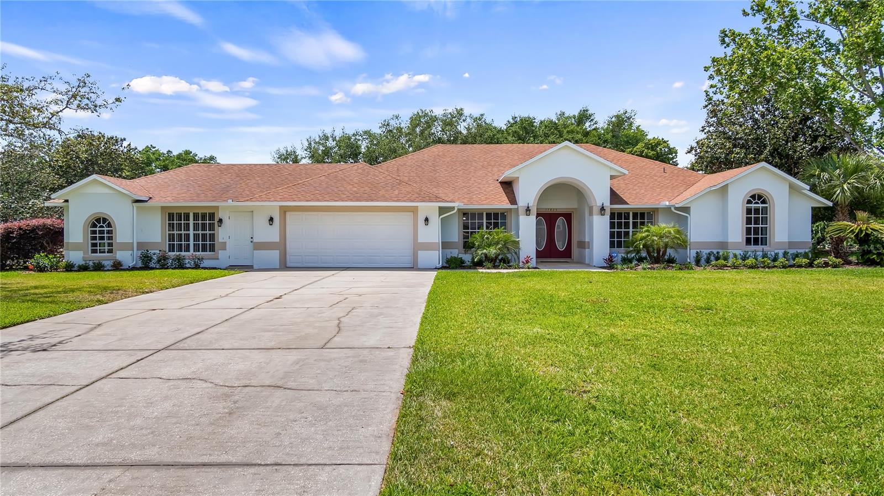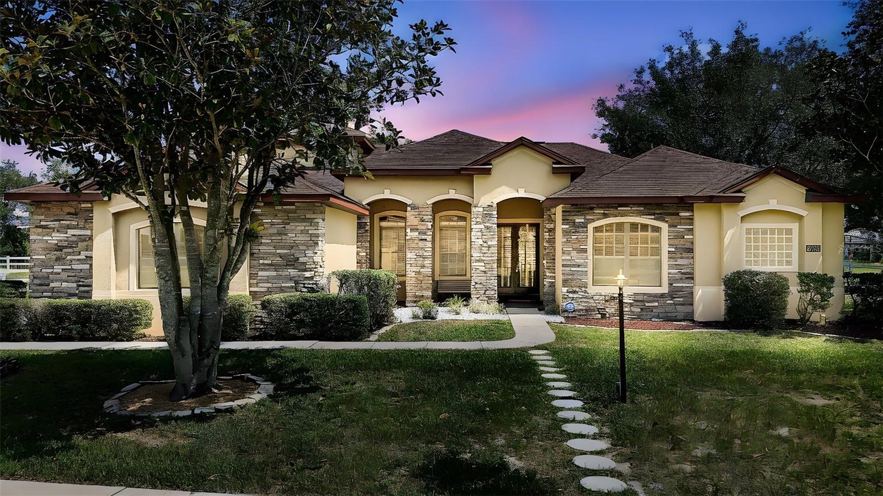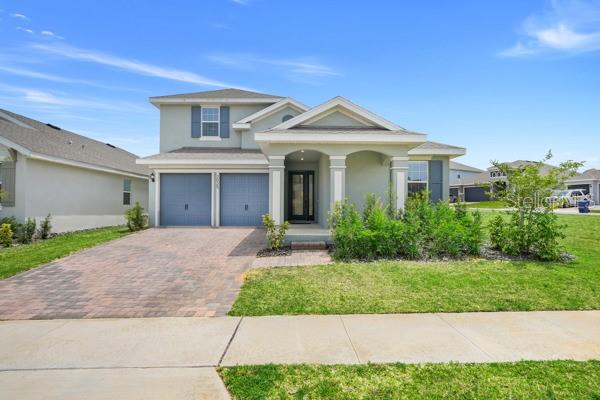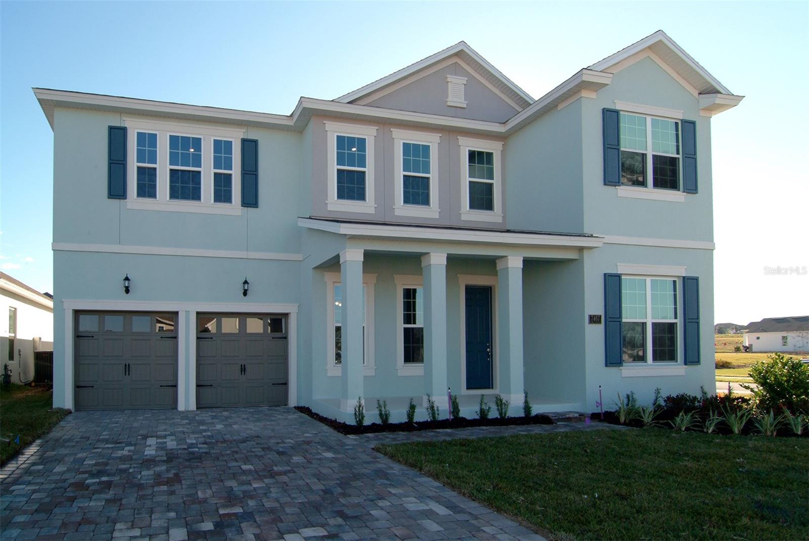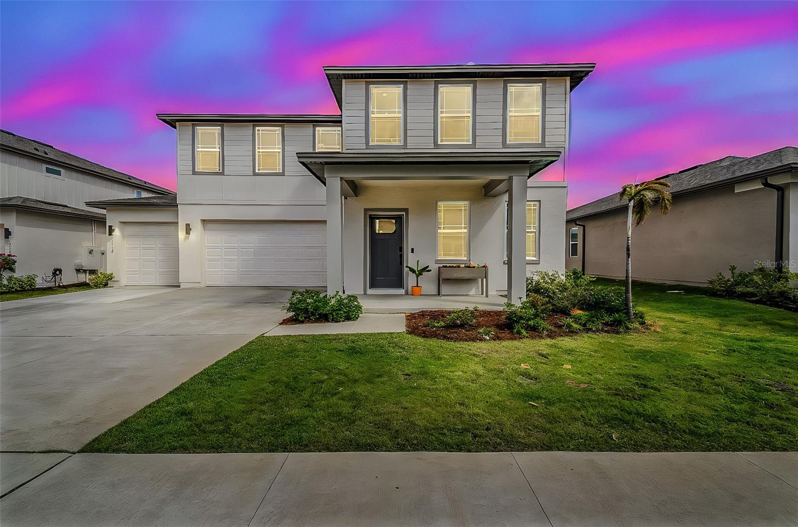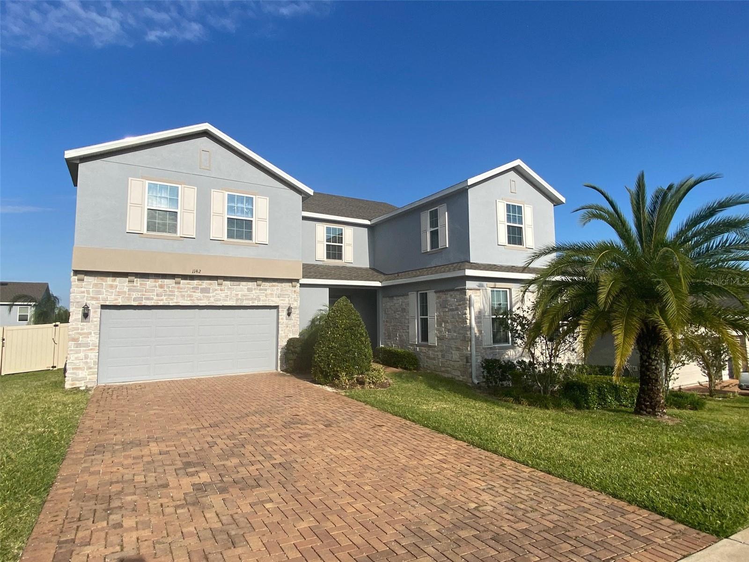2311 Juniper Berry Drive, MINNEOLA, FL 34715
Property Photos
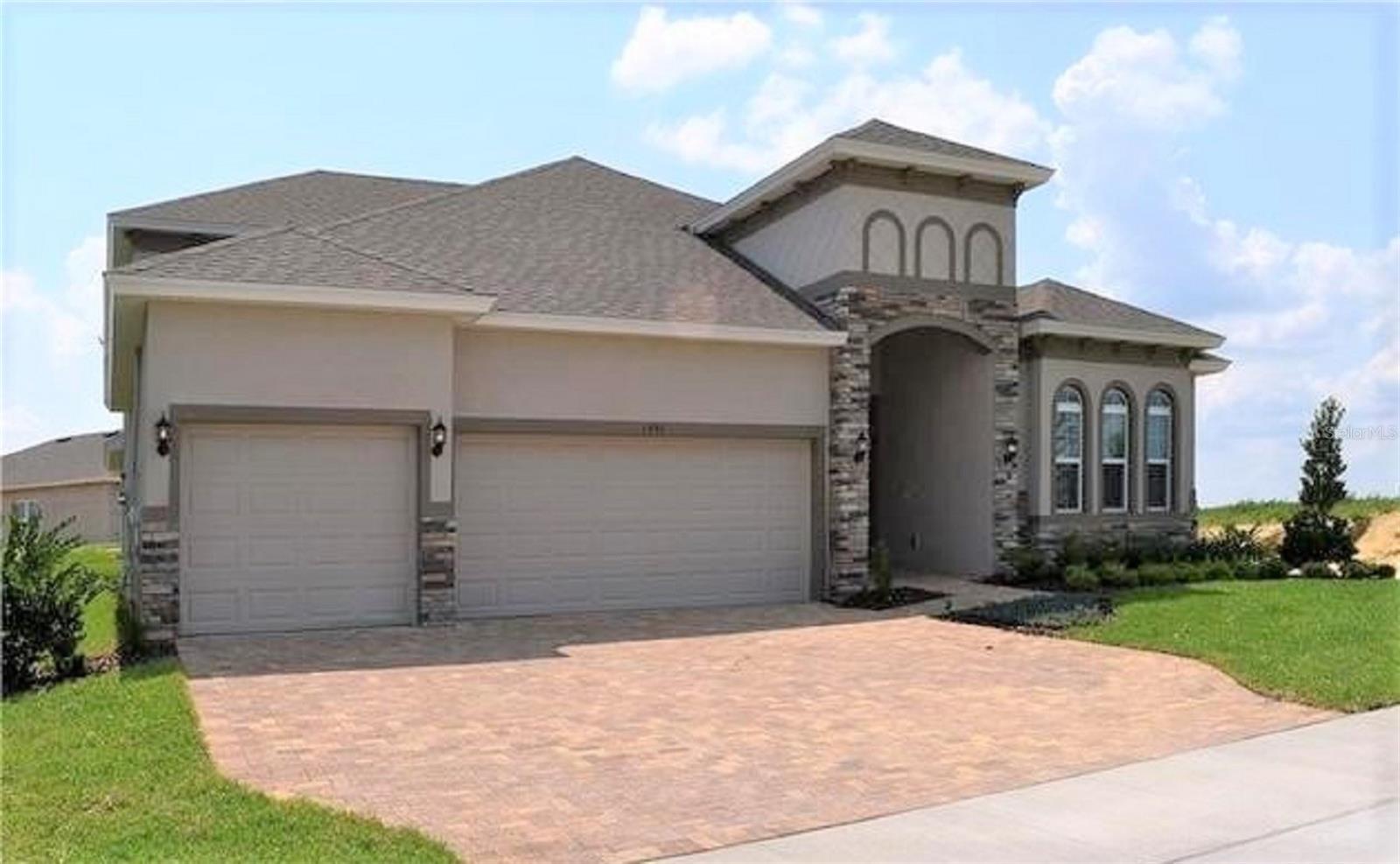
Would you like to sell your home before you purchase this one?
Priced at Only: $805,282
For more Information Call:
Address: 2311 Juniper Berry Drive, MINNEOLA, FL 34715
Property Location and Similar Properties
- MLS#: G5083363 ( Residential )
- Street Address: 2311 Juniper Berry Drive
- Viewed: 119
- Price: $805,282
- Price sqft: $234
- Waterfront: No
- Year Built: 2024
- Bldg sqft: 3445
- Bedrooms: 4
- Total Baths: 4
- Full Baths: 4
- Garage / Parking Spaces: 2
- Days On Market: 379
- Additional Information
- Geolocation: 28.6027 / -81.7119
- County: LAKE
- City: MINNEOLA
- Zipcode: 34715
- Subdivision: Hills Of Minneola
- Elementary School: Grassy Lake
- Middle School: East Ridge
- High School: Lake Minneola
- Provided by: OLYMPUS EXECUTIVE REALTY INC
- Contact: Nancy Pruitt, PA
- 407-469-0090

- DMCA Notice
-
DescriptionOne or more photo(s) has been virtually staged. Under Construction. SAMPLE IMAGE AVALON BONUS Nestled amidst 15 acres of beautifully landscaped surroundings, this neighborhood offers a perfect blend of modern convenience and natural charm. Ideally situated near the new Turnpike Interchange, Hills of Minneola provides seamless access to a world of possibilities. Whether you're commuting to work or embarking on a weekend adventure, you'll find yourself just minutes away from a wealth of attractions, diverse dining options, world class shopping, and endless entertainment opportunities. Within the community itself, residents can indulge in a variety of amenities designed to enhance their lifestyle. Take a refreshing dip in the community pool, let the family unleash their energy at the playgrounds, or socialize with neighbors at the inviting clubhouse. Surrounded by lush parks and pristine green spaces, the Hills of Minneola offer a sanctuary of tranquility amidst the conveniences of modern living. Families will appreciate the proximity to top rated schools, ensuring a quality education. Additionally, renowned medical facilities are nearby, providing peace of mind and easy access to healthcare services. Embrace the perfect balance of comfort, convenience, and community at Hills of Minneola. With its prime location, exceptional amenities, and welcoming atmosphere, this is where you'll discover the true meaning of home. Don't miss your chance to be a part of this vibrant and thriving neighborhood make Hills of Minneola your next chapter.
Payment Calculator
- Principal & Interest -
- Property Tax $
- Home Insurance $
- HOA Fees $
- Monthly -
For a Fast & FREE Mortgage Pre-Approval Apply Now
Apply Now
 Apply Now
Apply NowFeatures
Building and Construction
- Builder Model: AVALON BONUS C
- Builder Name: DREAM FINDERS HOMES
- Covered Spaces: 0.00
- Exterior Features: Sidewalk, Sliding Doors, Sprinkler Metered
- Flooring: Carpet, Tile
- Living Area: 2945.00
- Roof: Shingle
Property Information
- Property Condition: Under Construction
Land Information
- Lot Features: Cleared, Sidewalk, Paved
School Information
- High School: Lake Minneola High
- Middle School: East Ridge Middle
- School Elementary: Grassy Lake Elementary
Garage and Parking
- Garage Spaces: 2.00
- Open Parking Spaces: 0.00
Eco-Communities
- Water Source: Public
Utilities
- Carport Spaces: 0.00
- Cooling: Central Air
- Heating: Electric
- Pets Allowed: Yes
- Sewer: Public Sewer
- Utilities: Electricity Available, Fiber Optics, Sprinkler Recycled, Underground Utilities
Amenities
- Association Amenities: Clubhouse, Fence Restrictions, Park, Playground, Pool
Finance and Tax Information
- Home Owners Association Fee Includes: Pool, Maintenance Grounds, Recreational Facilities
- Home Owners Association Fee: 100.00
- Insurance Expense: 0.00
- Net Operating Income: 0.00
- Other Expense: 0.00
- Tax Year: 2023
Other Features
- Appliances: Built-In Oven, Convection Oven, Cooktop, Dishwasher, Disposal, Electric Water Heater, Ice Maker, Microwave
- Association Name: DREAM FINDERS HOMES
- Association Phone: 407-847-2280
- Country: US
- Furnished: Unfurnished
- Interior Features: Eat-in Kitchen, Kitchen/Family Room Combo, Living Room/Dining Room Combo, Open Floorplan, Primary Bedroom Main Floor, Split Bedroom, Thermostat, Walk-In Closet(s)
- Legal Description: VILLAGES AT MINNEOLA HILLS PHASE 3 PB 81 PG 27-32 LOT 1120
- Levels: Two
- Area Major: 34715 - Minneola
- Occupant Type: Vacant
- Parcel Number: 32-21-26-0020-000-11200
- Possession: Close Of Escrow
- Style: Contemporary
- Views: 119
Similar Properties
Nearby Subdivisions
Ardmore Reserve
Ardmore Reserve Ph 3
Ardmore Reserve Ph Ii
Ardmore Reserve Ph Iii
Ardmore Reserve Ph Iv
Ardmore Reserve Ph V
Ardmore Reserve Phas Ii Replat
Country Ridge
Cyrene At Minneola
Del Webb Minneola
Del Webb Minneola Ph 2
High Pointe Ph 01
High Pointe Ph 1
Highland Oaks Ph 03
Hills Of Minneola
Lakewood Ridge Ph 06
Minneola
Minneola Chester Oaks
Minneola High Pointe Ph 02
Minneola Lakewood Ridge Sub
Minneola Oak Valley Ph 03 Lt 3
Minneola Oak Valley Ph 04b Lt
Minneola Park Ridge On Lake Mi
Minneola Parkside Tr Ac
Minneola Pine Bluff Ph 02 Lt 9
Minneola Pine Bluff Ph 03
Minneola Reserve At Minneola P
Oak Valley Ph 01a
Oak Valley Ph 01b
Overlook At Grassy Lake
Overlook/grassy Lake
Overlookgrassy Lake
Park View At The Hills
Park View At The Hills Ph 3
Park View/the Hills
Park Viewhills Ph 1
Park Viewthe Hills
Park Viewthe Hills Ph 1
Park Viewthe Hills Ph 1 A Rep
Park Viewthe Hills Ph 2 A
Quail Valley Ph 02 Lt 101
Quail Valley Phase Iii
Quail Valley Phase V
Reserve At Minneola
Reserve At Minneola Phase 1
Reserve/minneola Ph 4
Reserveminneola Ph 2c Rep
Reserveminneola Ph 4
Sugarloaf Mountain
The Reserve At Lake Ridge
Villages At Minneola Hills
Villagesminneola Hills
Villagesminneola Hills Ph 1a
Villagesminneola Hills Ph 2a
Villagesminneola Hills Phase 2

- The Dial Team
- Tropic Shores Realty
- Love Life
- Mobile: 561.201.4476
- dennisdialsells@gmail.com







































