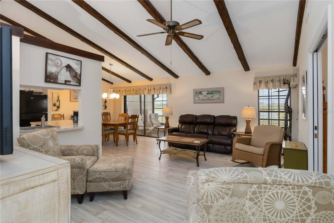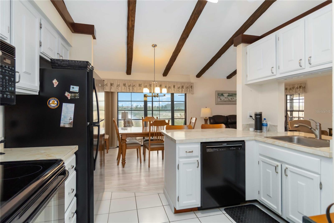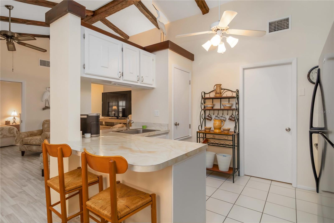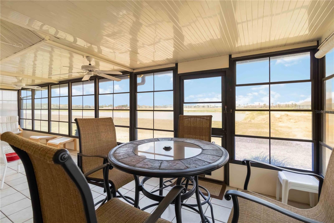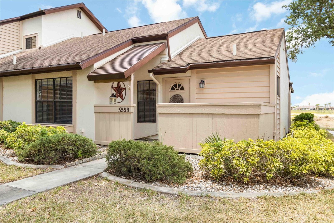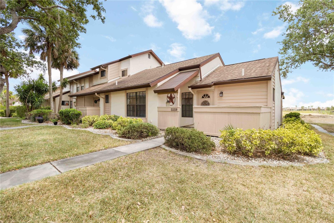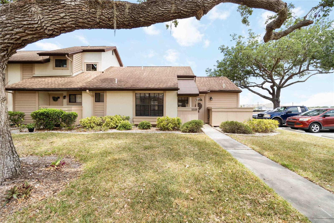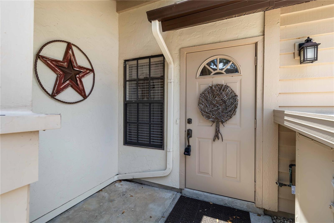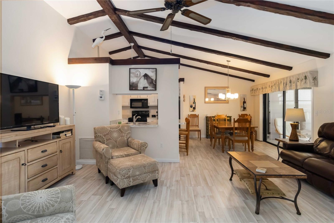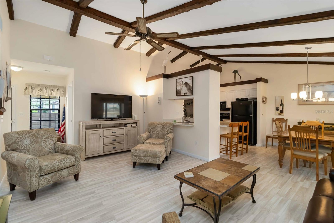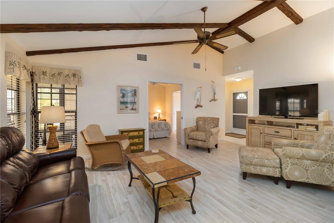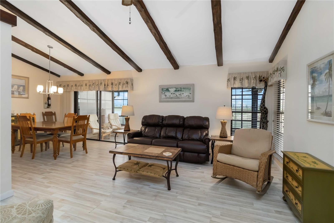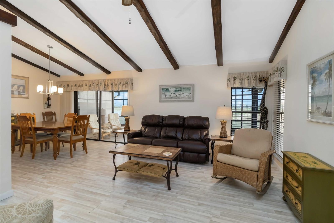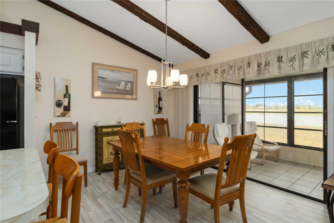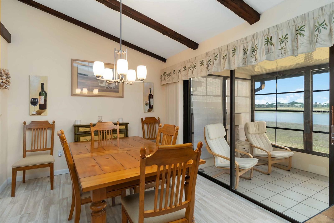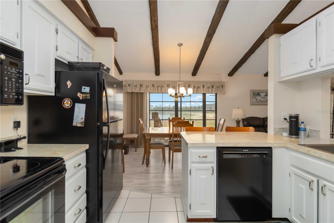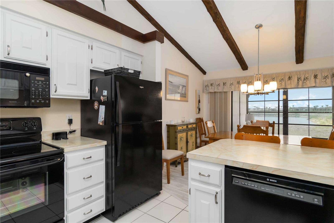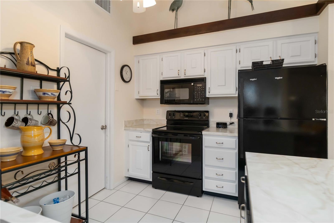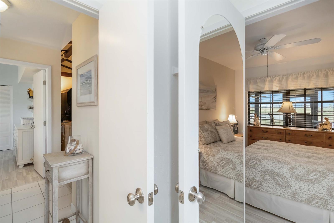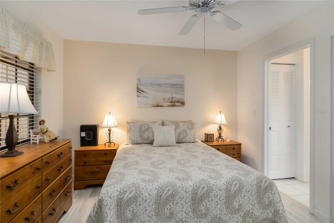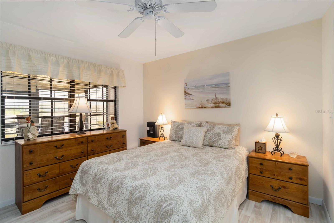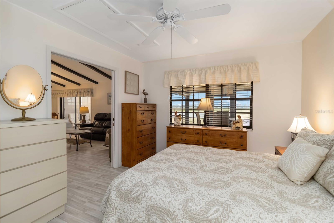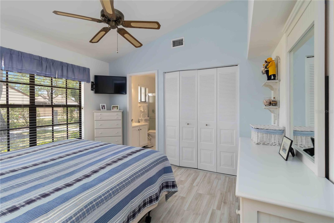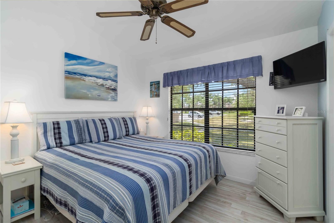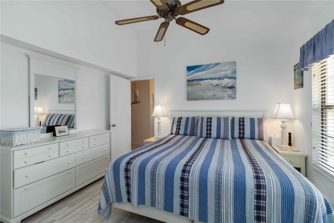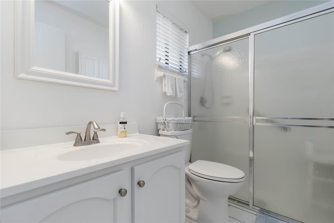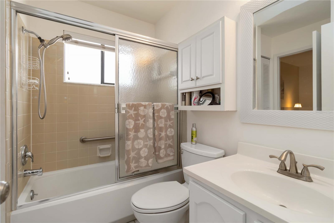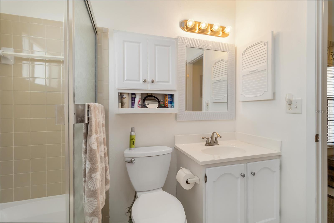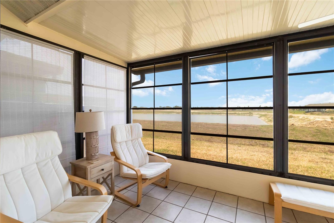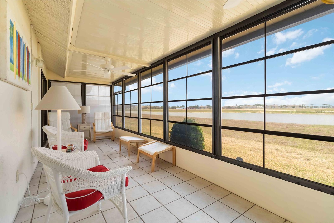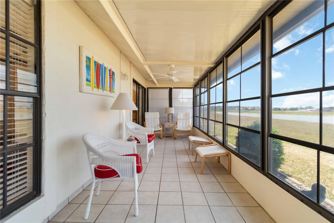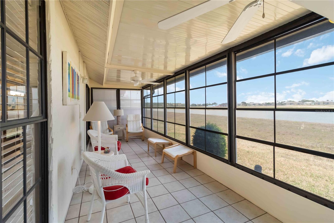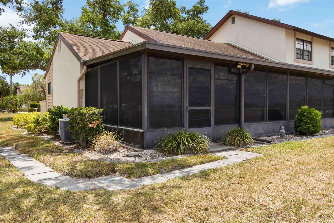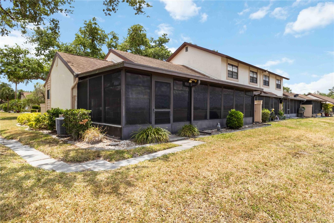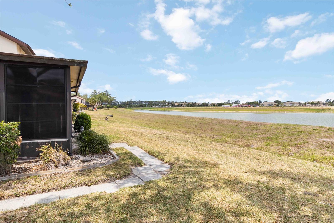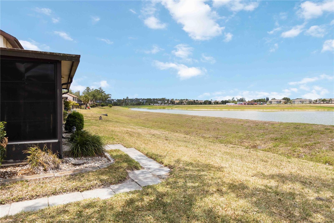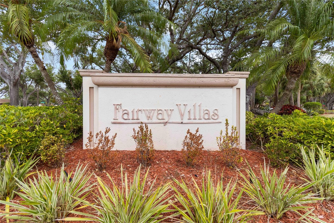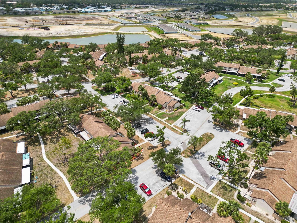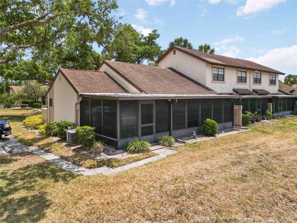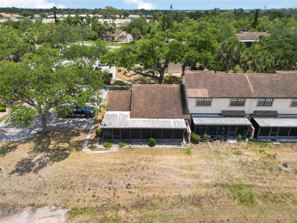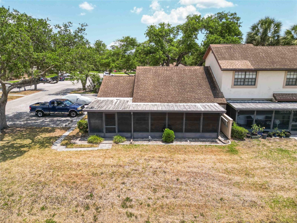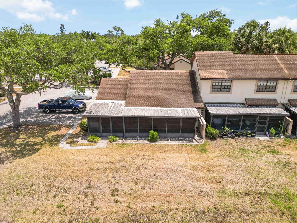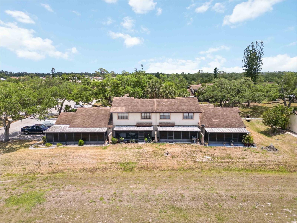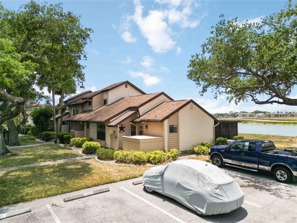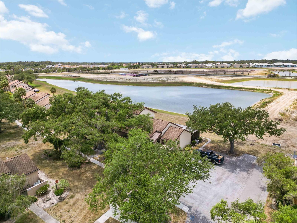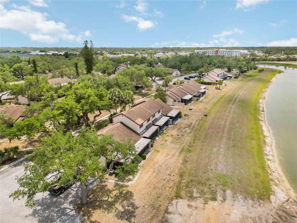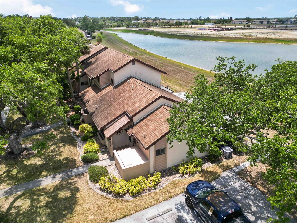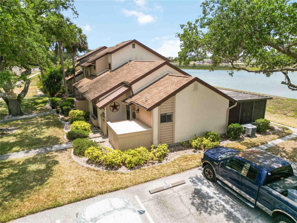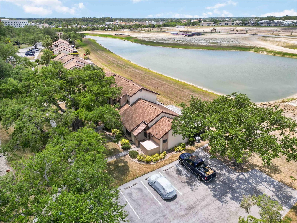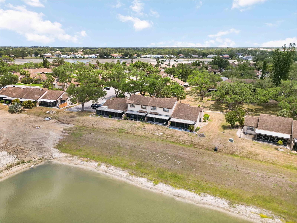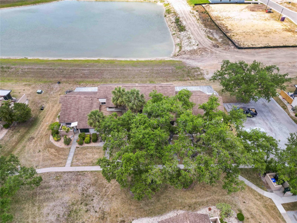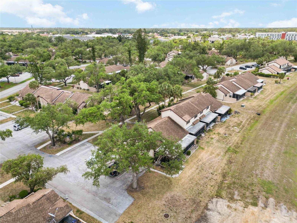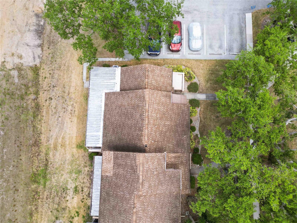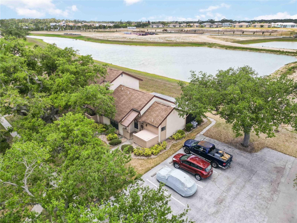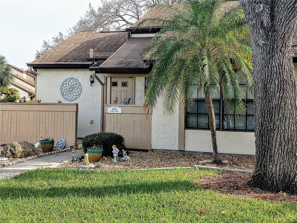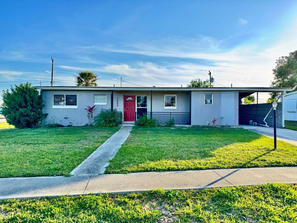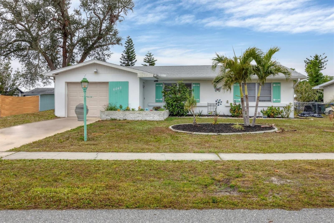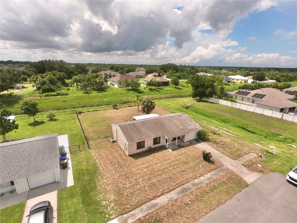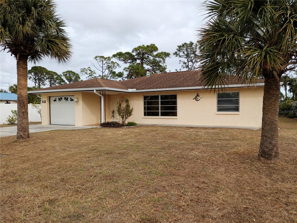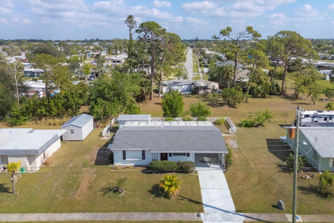5559 Brassy Loop 5559, NORTH PORT, FL 34287
Property Photos

Would you like to sell your home before you purchase this one?
Priced at Only: $185,000
For more Information Call:
Address: 5559 Brassy Loop 5559, NORTH PORT, FL 34287
Property Location and Similar Properties






- MLS#: N6138732 ( Residential )
- Street Address: 5559 Brassy Loop 5559
- Viewed: 1
- Price: $185,000
- Price sqft: $135
- Waterfront: No
- Year Built: 1980
- Bldg sqft: 1368
- Bedrooms: 2
- Total Baths: 2
- Full Baths: 2
- Days On Market: 13
- Additional Information
- Geolocation: 27.0445 / -82.2225
- County: SARASOTA
- City: NORTH PORT
- Zipcode: 34287
- Subdivision: North Port Charlotte Country C
- Elementary School: Lamarque Elementary
- Middle School: Heron Creek Middle
- High School: Venice Senior High
- Provided by: KELLER WILLIAMS ISLAND LIFE REAL ESTATE
- Contact: Ronald Smith
- 941-254-6467

- DMCA Notice
Description
Indulge in breathtaking views of the Sabal Trace Golf Course from this beautifully appointed end unit villa. A highlight of the home is the expansive, extended lanaienclosed with vinyl windows and finished with plush carpetingoffering the perfect space to relax and unwind year round. Enhanced with stylish concrete edging and elegant paver slabs, the villas exterior boasts impressive curb appeal.
Step inside to find easy care tile flooring in the foyer, bathrooms, kitchen, and utility room, ensuring both beauty and practicality. The generously sized laundry room features a full size washer and dryer, along with abundant shelving for organized storage. For added functionality, pull down attic stairs provide access to additional storage space.
Meticulously maintained, this villa has benefited from consistent annual servicing of gutters and downspouts, as well as a recently replaced lanai roof. Thoughtful updates include newer appliances, HVAC system, water heater, faucets, and sinks. A screened front entry invites refreshing cross breezes, while a spacious outdoor storage bin near the entrance adds a layer of everyday convenience.
Designed for comfortable living and effortless entertaining, the open concept floor plan showcases an inviting L shaped living and dining area, soaring vaulted ceilings, and a bright, airy kitchen that enhances the overall sense of space.
Description
Indulge in breathtaking views of the Sabal Trace Golf Course from this beautifully appointed end unit villa. A highlight of the home is the expansive, extended lanaienclosed with vinyl windows and finished with plush carpetingoffering the perfect space to relax and unwind year round. Enhanced with stylish concrete edging and elegant paver slabs, the villas exterior boasts impressive curb appeal.
Step inside to find easy care tile flooring in the foyer, bathrooms, kitchen, and utility room, ensuring both beauty and practicality. The generously sized laundry room features a full size washer and dryer, along with abundant shelving for organized storage. For added functionality, pull down attic stairs provide access to additional storage space.
Meticulously maintained, this villa has benefited from consistent annual servicing of gutters and downspouts, as well as a recently replaced lanai roof. Thoughtful updates include newer appliances, HVAC system, water heater, faucets, and sinks. A screened front entry invites refreshing cross breezes, while a spacious outdoor storage bin near the entrance adds a layer of everyday convenience.
Designed for comfortable living and effortless entertaining, the open concept floor plan showcases an inviting L shaped living and dining area, soaring vaulted ceilings, and a bright, airy kitchen that enhances the overall sense of space.
Payment Calculator
- Principal & Interest -
- Property Tax $
- Home Insurance $
- HOA Fees $
- Monthly -
For a Fast & FREE Mortgage Pre-Approval Apply Now
Apply Now
 Apply Now
Apply NowFeatures
Building and Construction
- Covered Spaces: 0.00
- Exterior Features: Rain Gutters, Sliding Doors
- Flooring: Carpet, Ceramic Tile
- Living Area: 1010.00
- Roof: Shingle
Land Information
- Lot Features: Corner Lot, City Limits, Near Public Transit, Sidewalk, Street Dead-End, Paved
School Information
- High School: Venice Senior High
- Middle School: Heron Creek Middle
- School Elementary: Lamarque Elementary
Garage and Parking
- Garage Spaces: 0.00
- Open Parking Spaces: 0.00
- Parking Features: None
Eco-Communities
- Water Source: Public
Utilities
- Carport Spaces: 0.00
- Cooling: Central Air
- Heating: Central, Electric
- Pets Allowed: No
- Sewer: Public Sewer
- Utilities: Cable Available, Electricity Connected, Sprinkler Recycled, Underground Utilities
Amenities
- Association Amenities: Maintenance
Finance and Tax Information
- Home Owners Association Fee Includes: Cable TV, Escrow Reserves Fund, Insurance, Maintenance Structure, Maintenance Grounds, Management, Private Road
- Home Owners Association Fee: 1300.00
- Insurance Expense: 0.00
- Net Operating Income: 0.00
- Other Expense: 0.00
- Tax Year: 2024
Other Features
- Appliances: Dryer, Electric Water Heater, Range, Refrigerator, Washer
- Association Name: NANCY HILL
- Association Phone: 941-426-7747
- Country: US
- Interior Features: Cathedral Ceiling(s), Ceiling Fans(s), Open Floorplan, Primary Bedroom Main Floor, Split Bedroom, Vaulted Ceiling(s), Window Treatments
- Legal Description: LOT 103 BLK 3 NORTH PORT CHARLOTTE COUNTRY CLUB UNIT 2
- Levels: One
- Area Major: 34287 - North Port/Venice
- Occupant Type: Owner
- Parcel Number: 0999070103
- Style: Ranch
- Unit Number: 5559
- View: Golf Course, Park/Greenbelt
- Zoning Code: RMF
Similar Properties
Nearby Subdivisions
1592 Port Charlotte Sub 36
1798 - Port Charlotte Sub 50
2606 Sabal Trace
2606 Sabal Trace Unit 1
Central Parc
Charlston Park
Country Club Ridge
Harbor Cove
Harbor Isles
Harbor Isles I
Harbor Isles Ii
Harbour Isle Estates
Heron Creek
La Casa Mhp Co-op
Lazy River Mhp
North Port
North Port Charlotte Cntry Clu
North Port Charlotte Country C
Not Applicable
Port Charlotte
Port Charlotte 15th Add 02 Pt
Port Charlotte 1st Replat41th
Port Charlotte 41 Rep 01
Port Charlotte Section 36
Port Charlotte Sub
Port Charlotte Sub 01
Port Charlotte Sub 03
Port Charlotte Sub 04
Port Charlotte Sub 10
Port Charlotte Sub 13
Port Charlotte Sub 15
Port Charlotte Sub 15 2nd Repl
Port Charlotte Sub 35
Port Charlotte Sub 36
Port Charlotte Sub 37
Port Charlotte Sub 38
Port Charlotte Sub 39
Port Charlotte Sub 40
Port Charlotte Sub 41
Port Charlotte Sub 42
Port Charlotte Sub 50
Port Charlotte Sub 52
Port Charlotte Sub 55
Riverwalk Mhp Co-op
Talon Bay
Villas At Charleston Park
Villas At Charleston Park Ph 0
Villas Of Sabal Trace
Villas Of Sabal Trace Ph 2
Warm Mineral Spgs
Warm Mineral Springs
Warm Spgs Sub
Warm Springs
Watercress Cove
Contact Info

- The Dial Team
- Tropic Shores Realty
- Love Life
- Mobile: 561.201.4476
- dennisdialsells@gmail.com



