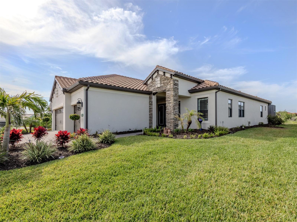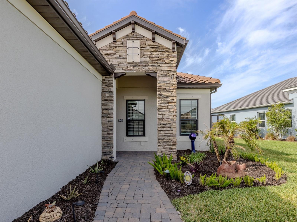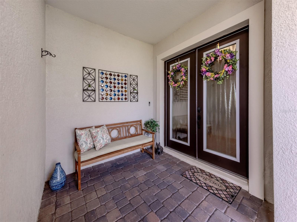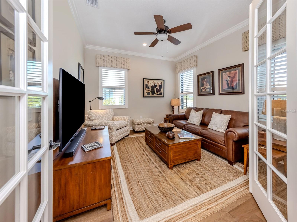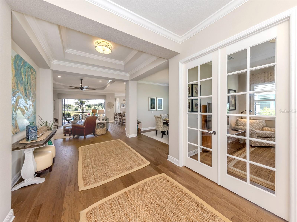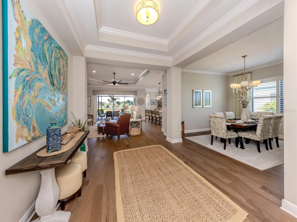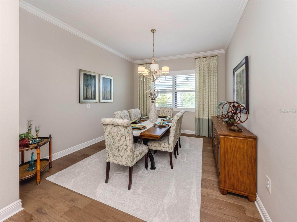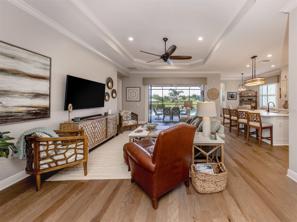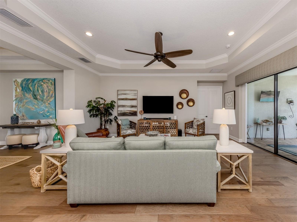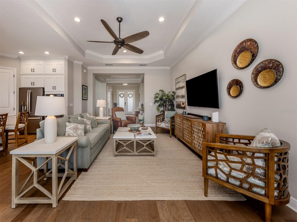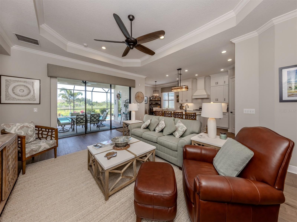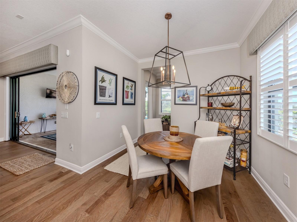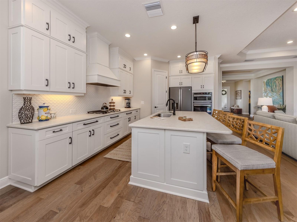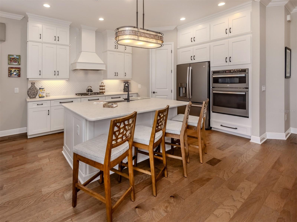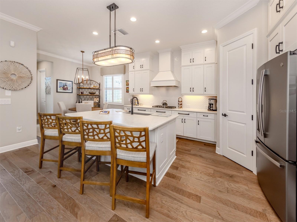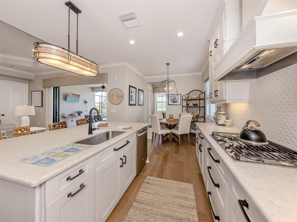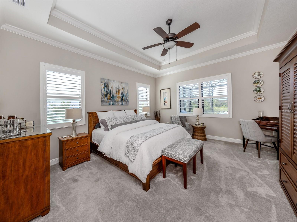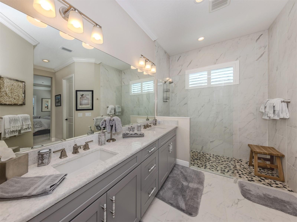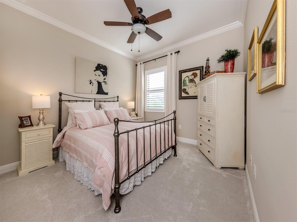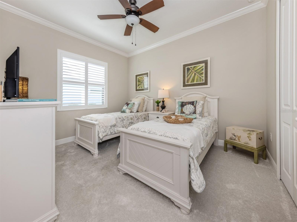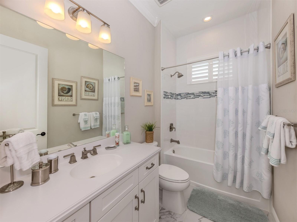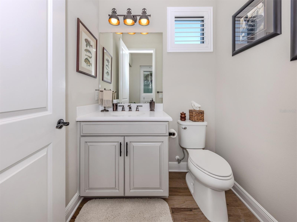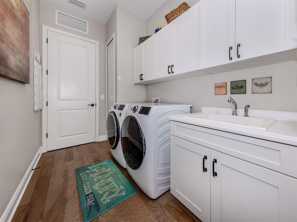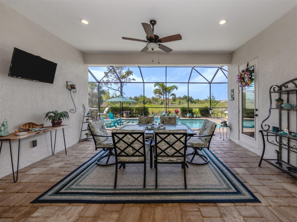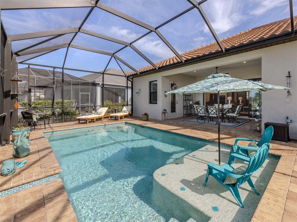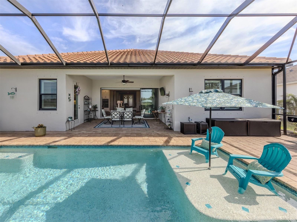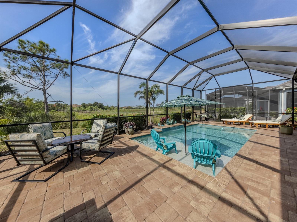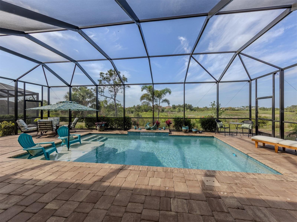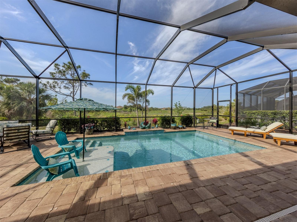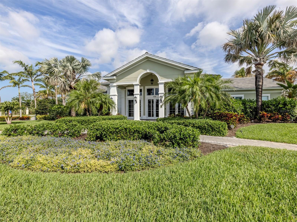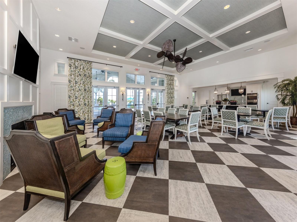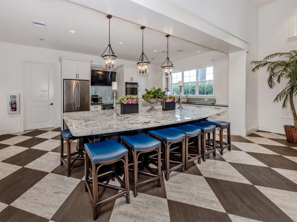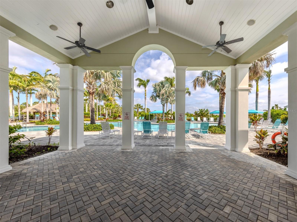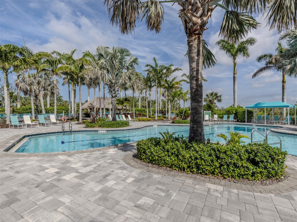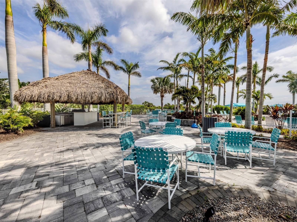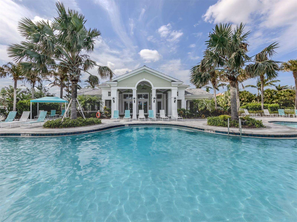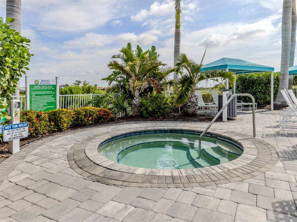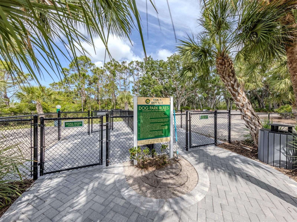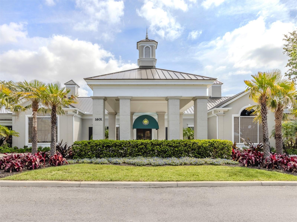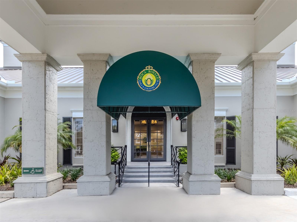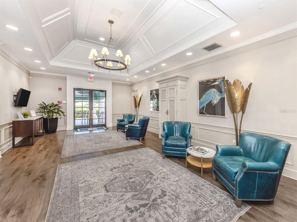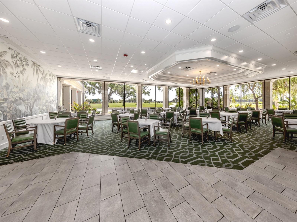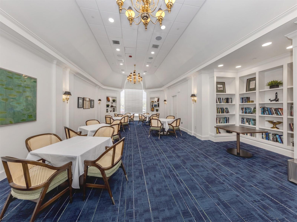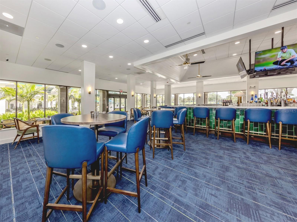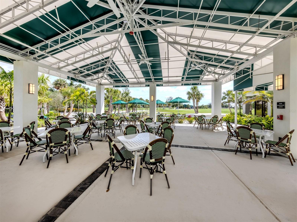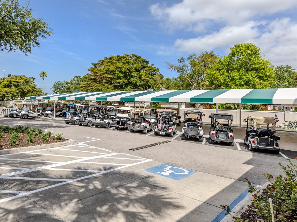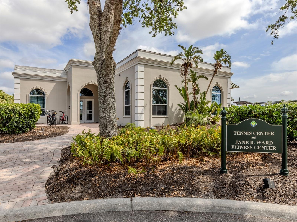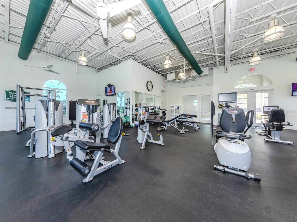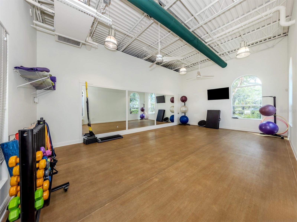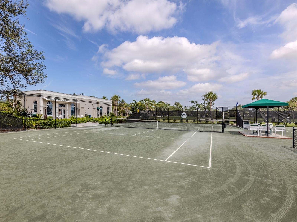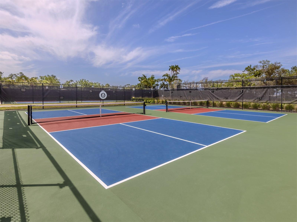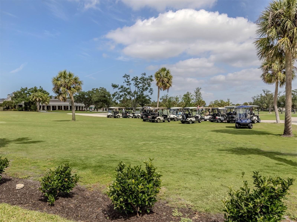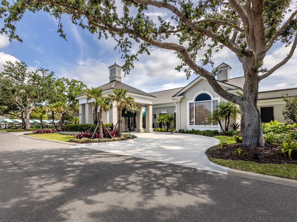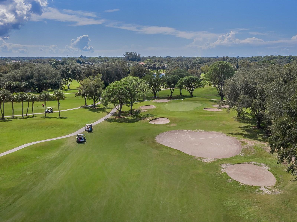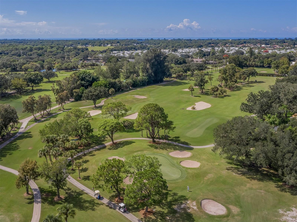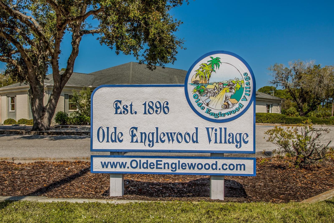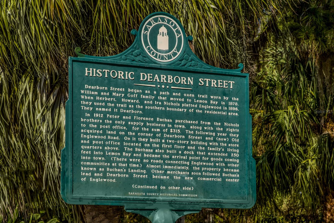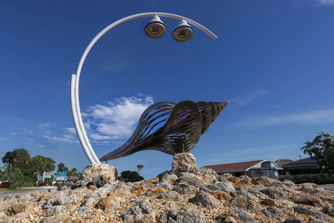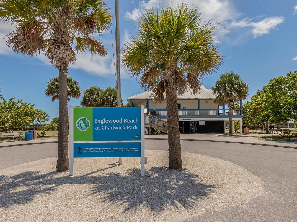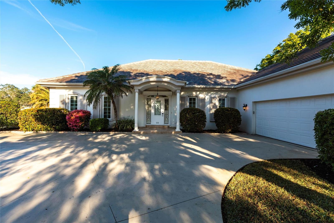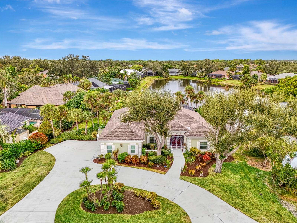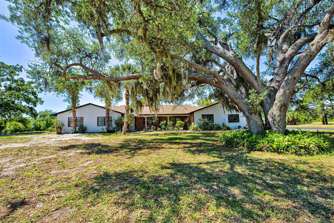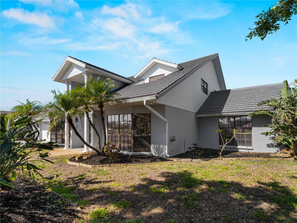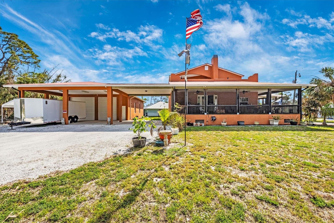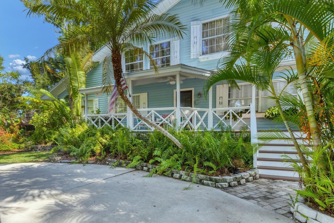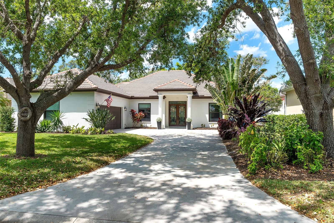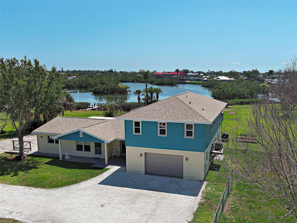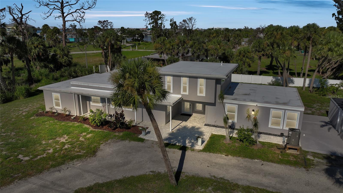10973 Trevino Street, ENGLEWOOD, FL 34223
Property Photos
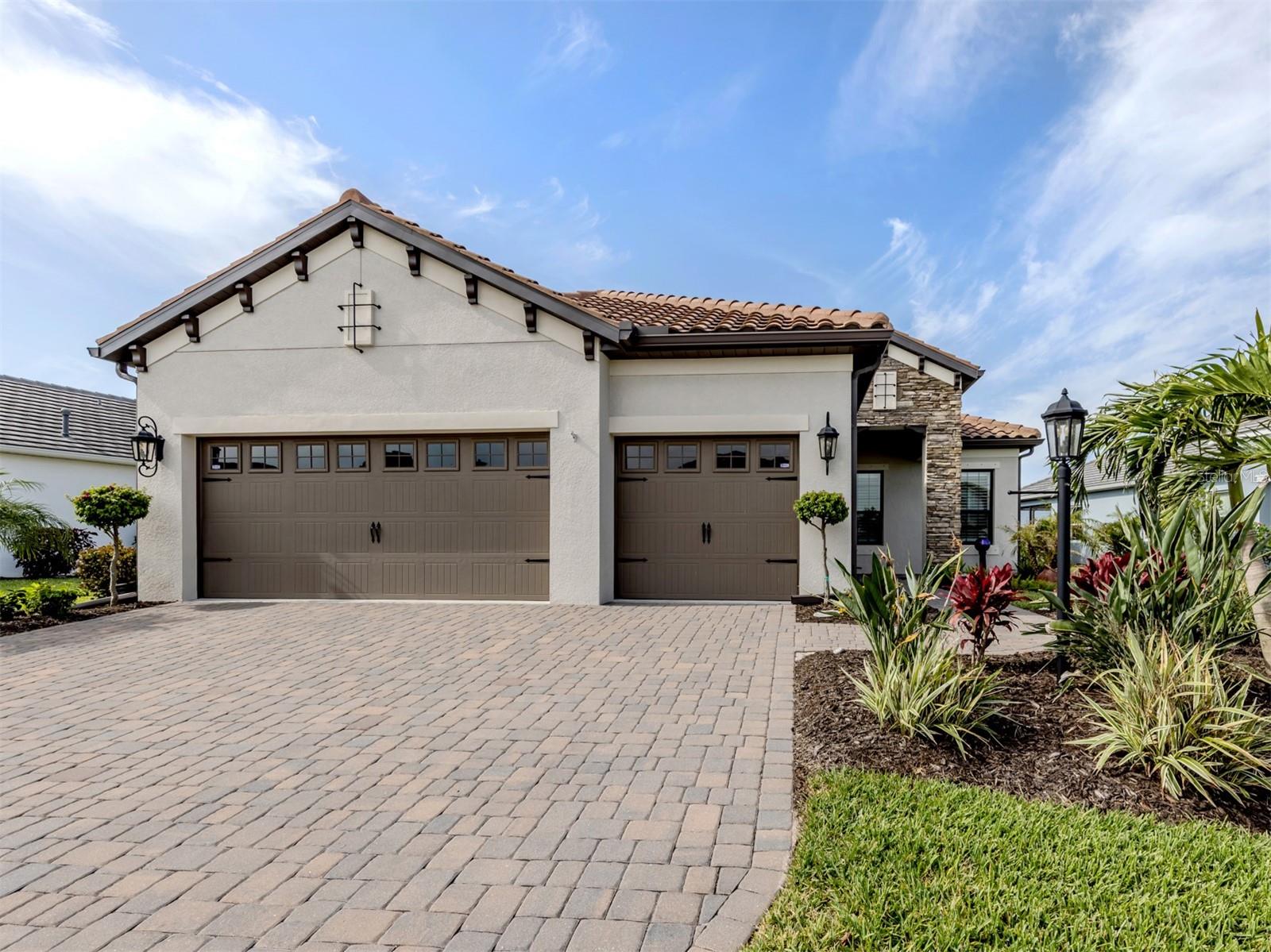
Would you like to sell your home before you purchase this one?
Priced at Only: $749,900
For more Information Call:
Address: 10973 Trevino Street, ENGLEWOOD, FL 34223
Property Location and Similar Properties
- MLS#: N6138606 ( Residential )
- Street Address: 10973 Trevino Street
- Viewed: 234
- Price: $749,900
- Price sqft: $219
- Waterfront: No
- Year Built: 2021
- Bldg sqft: 3429
- Bedrooms: 3
- Total Baths: 3
- Full Baths: 2
- 1/2 Baths: 1
- Garage / Parking Spaces: 3
- Days On Market: 263
- Additional Information
- Geolocation: 27.0006 / -82.356
- County: SARASOTA
- City: ENGLEWOOD
- Zipcode: 34223
- Subdivision: Boca Royale
- Provided by: PREMIER SOTHEBYS INTL REALTY
- Contact: Debbie Sugden, PA
- 941-412-3323

- DMCA Notice
-
DescriptionElegant Coastal Living in Boca Royale Sea Star Model with Private Pool Oasis. Step into refined coastal elegance with this stunning Sea Star model home, nestled in the highly sought after Boca Royale Golf and Country Club. From the moment you enter through the custom double doors with privacy glass, you'll be captivated by the thoughtful design and upscale finishes that define this sophisticated residence. Not looking to retire yet? High rental income potential with seasonal rental capability at $7,900/month. The grand foyer and gallery hallway make a striking first impression, leading into spacious living areas filled with natural light. Throughout the home, you'll find custom upgrades including crown molding in every room, plantation shutters, and designer tilework in the bathrooms. The gourmet kitchen is a chef's dream, featuring extended cabinetry to the ceiling, stainless Black Matte appliances, and an open concept that flows seamlessly into the great room. From there, sliding pocket doors open to your private lanai and tropical sanctuarya true showpiece perfect for entertaining. The pool and outdoor living space have been meticulously planned to maximize comfort, privacy, and usability. The home features a split floor plan, offering privacy for the two guest bedrooms and a shared bath on one side, while the primary suite enjoys a quiet retreat of its own. Step through double doors into a light filled owner's suite with large windows and a luxurious ensuite bath boasting designer finishes, custom cabinetry, and a spa like shower. Dedicated den/office with glass French doors, three car garage with ample space for vehicles, storage, and a golf cart, convenient pool bath perfectly located at the rear of the home. This exceptional home offers move in ready luxury without the wait of new construction. Whether you're looking for a full time residence, a vacation home, or an investment opportunity, this property checks all the boxes. Motivated seller schedule your private showing today!
Payment Calculator
- Principal & Interest -
- Property Tax $
- Home Insurance $
- HOA Fees $
- Monthly -
For a Fast & FREE Mortgage Pre-Approval Apply Now
Apply Now
 Apply Now
Apply NowFeatures
Building and Construction
- Covered Spaces: 0.00
- Exterior Features: Hurricane Shutters, Lighting, Private Mailbox, Rain Gutters, Sidewalk, Sliding Doors
- Flooring: Carpet, Ceramic Tile, Wood
- Living Area: 2440.00
- Roof: Tile
Property Information
- Property Condition: Completed
Land Information
- Lot Features: Conservation Area, Greenbelt, Street Dead-End, Paved, Private
Garage and Parking
- Garage Spaces: 3.00
- Open Parking Spaces: 0.00
Eco-Communities
- Pool Features: Auto Cleaner, Child Safety Fence, Gunite, Heated, In Ground, Screen Enclosure, Tile
- Water Source: Public
Utilities
- Carport Spaces: 0.00
- Cooling: Central Air
- Heating: Central
- Pets Allowed: Cats OK, Dogs OK
- Sewer: Public Sewer
- Utilities: Cable Connected, Electricity Connected, Natural Gas Connected, Public, Sewer Connected, Sprinkler Meter, Underground Utilities, Water Connected
Amenities
- Association Amenities: Clubhouse, Fitness Center, Gated, Golf Course, Optional Additional Fees, Pickleball Court(s), Pool, Recreation Facilities, Tennis Court(s)
Finance and Tax Information
- Home Owners Association Fee Includes: Pool, Escrow Reserves Fund, Maintenance Grounds, Management, Private Road, Recreational Facilities
- Home Owners Association Fee: 1748.55
- Insurance Expense: 0.00
- Net Operating Income: 0.00
- Other Expense: 0.00
- Tax Year: 2024
Other Features
- Appliances: Dishwasher, Disposal, Dryer, Gas Water Heater, Ice Maker, Microwave, Range, Range Hood, Refrigerator, Washer
- Association Name: CASTLE GROUP/RICK MICHAUD
- Association Phone: 941-475-6464
- Country: US
- Furnished: Unfurnished
- Interior Features: Ceiling Fans(s), Coffered Ceiling(s), Crown Molding, Eat-in Kitchen, In Wall Pest System, Kitchen/Family Room Combo, Open Floorplan, Primary Bedroom Main Floor, Solid Surface Counters, Solid Wood Cabinets, Stone Counters, Thermostat, Walk-In Closet(s), Window Treatments
- Legal Description: LOT 810 BOCA ROYALE UNIT 14 PHASE1, PB54PG49-62
- Levels: One
- Area Major: 34223 - Englewood
- Occupant Type: Owner
- Parcel Number: 0483160810
- Possession: Negotiable
- View: Park/Greenbelt
- Views: 234
Similar Properties
Nearby Subdivisions
0000
2217 Tropical Breeze Estates
Acreage
Admirals Point Condo
Allenwood
Alston Haste
Arlington Cove
Artist Acres
Artists Enclave
Bartlett Sub
Bay Heights
Bay View Manor
Bay Vista Blvd
Bay Vista Blvd Add 03
Bayview Gardens
Bayvista Blvd Secenglew
Beachwalk By Manasota Key
Boca Royale
Boca Royale Englewood Golf Vi
Boca Royale Ph 1
Boca Royale Ph 1 Un 14
Boca Royale Ph 2 3
Boca Royale Ph 2 Un 12
Boca Royale Un 12
Boca Royale Un 12 Ph 2
Boca Royale Un 13
Boca Royale Un 16
Boca Royale Un 17
Boca Royaleenglewood Golf Vill
Breezewood
Brucewood Bayou
Chadwicks Resub 1
Clintwood Acres
Creek Lane Sub
Dalelake Estates
Deercreek Park
East Englewood
Eden Harbor
Englewood
Englewood Gardens
Englewood Golf Course
Englewood Homeacres 1st Add
Englewood Isles
Englewood Isles Sub
Englewood Of
Englewood Park Amd Of
Englewood Pines
Englewood Shores
Englewood South
Englewood Sub Of Grove Lt 90
Englewood View
Englewwod View
Foxwood
Glens Of Park Forest
Gulf Coast Groves Sub
Gulf Coast Park
Gulfridge That Pt
H A Ainger
Heasley Thomas E Sub
High Point Estate
Horton Estates
La Reba Sub
Lakes At Park Forest
Lammps 1st Add
Lamps Add 01
Lasbury Pineacres Englewood
Lemon Bay Estate 01
Lemon Bay Estates
Lemon Bay Haven
Lemon Bay Park
Longlake Estates
Manor Haven
Mariners Lndg A
Mccall Lake
Not Applicable
Overbrook Gardens
Oxford Manor
Oxford Manor 3rd Add
Park Forest
Park Forest Ph 1
Park Forest Ph 4
Park Forest Ph 5
Park Forest Ph 6a
Paulsen Place
Pelican Shores
Piccadilly Ests
Pine Haven
Pine Lake Dev
Pine Manor
Pineland Sub
Point Of Pines
Point Pines
Port Charlotte Plaza Sec 07
Prospect Park Sub Of Blk 15
Prospect Park Sub Of Blk 5
Punta Nova
Punta Nova 1st Add
Quails Run I
Riverside
Rock Creek Park
Rock Creek Park 2nd Add
Rock Creek Park 3rd Add
S J Chadwicks
Shores At Stillwater
Sj Chadwicks Ne
Smithfield Sub
Stanley Lampp Sub First Add
Stillwater
The S 88.6 Ft To The N 974.6 F
Tyler Darling Add 01
Whispering Pines

- The Dial Team
- Tropic Shores Realty
- Love Life
- Mobile: 561.201.4476
- dennisdialsells@gmail.com



