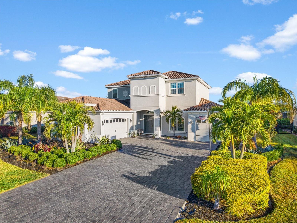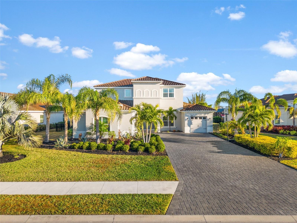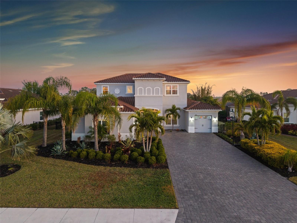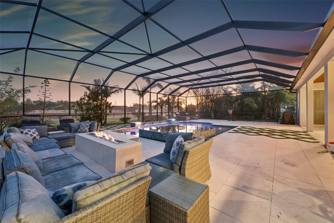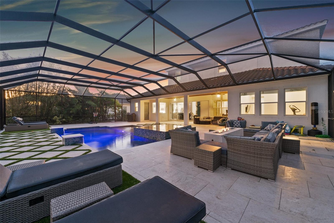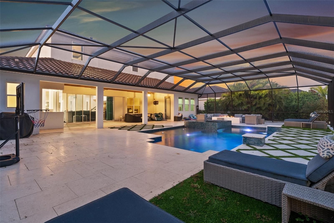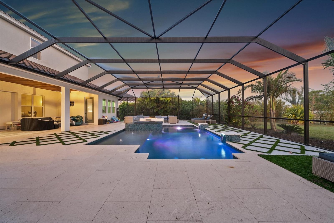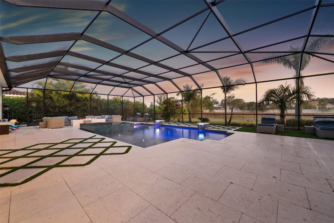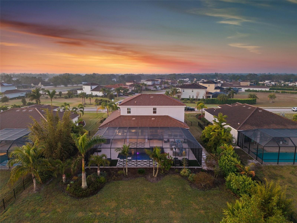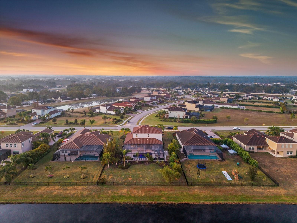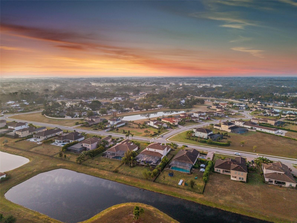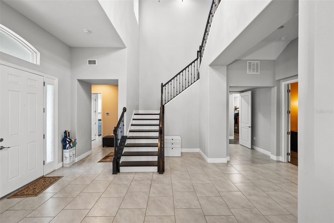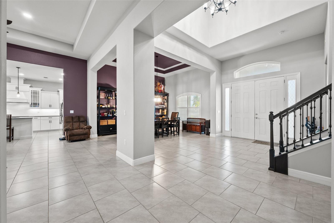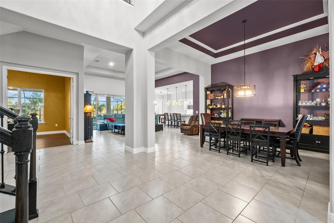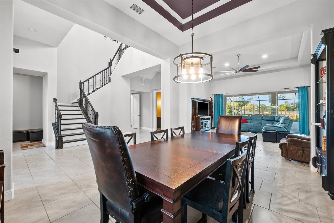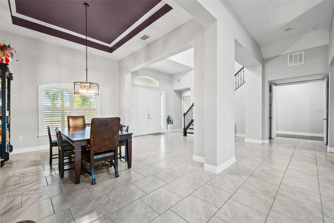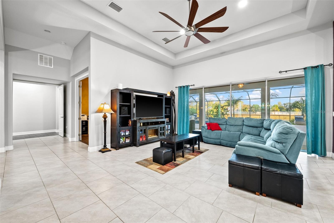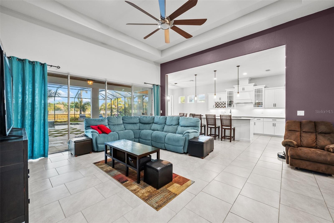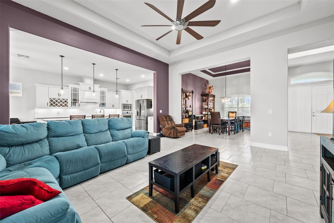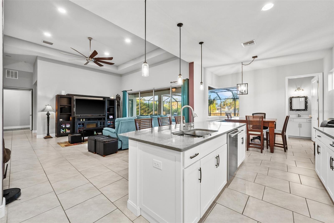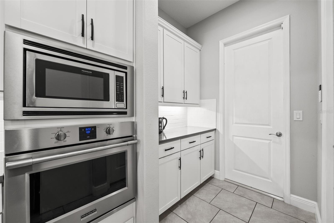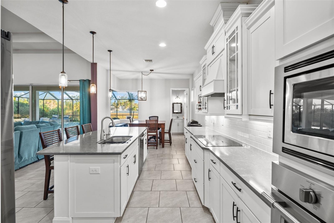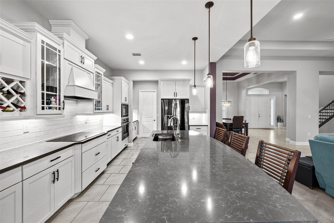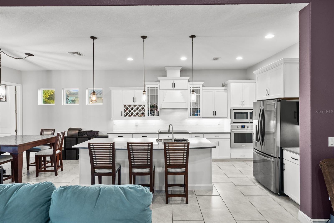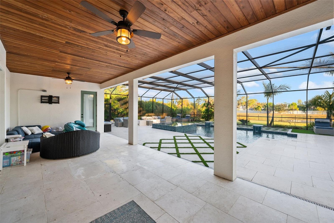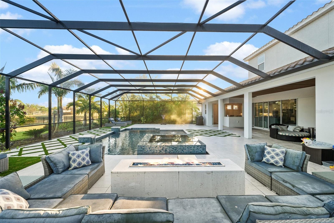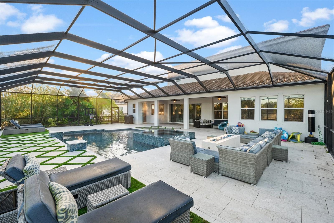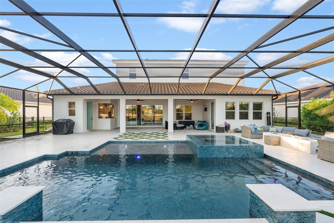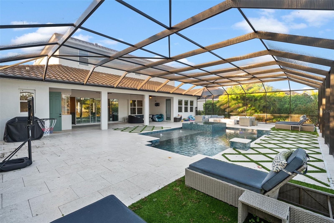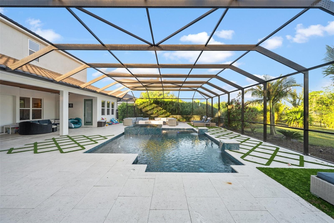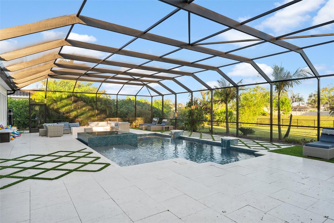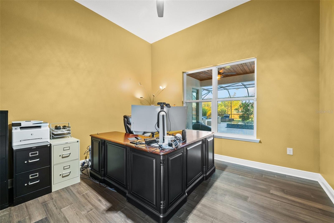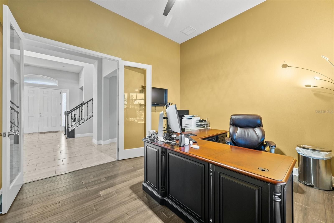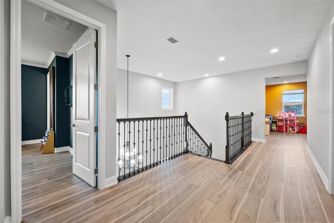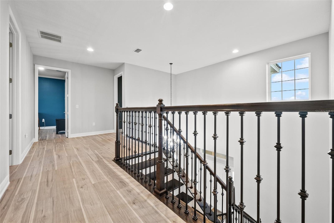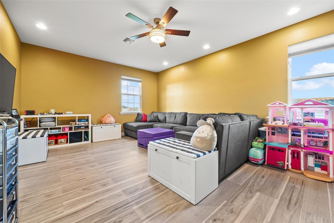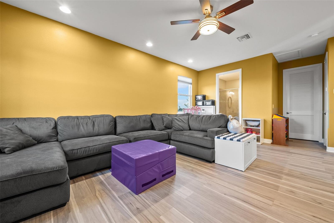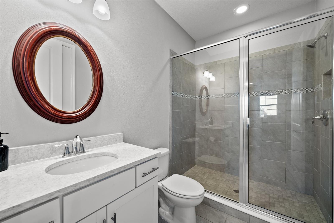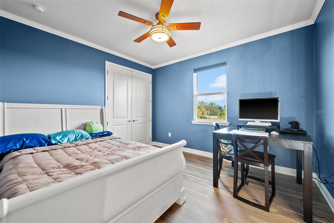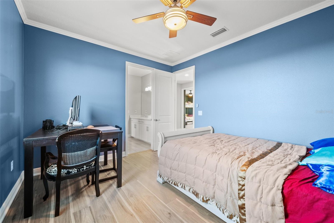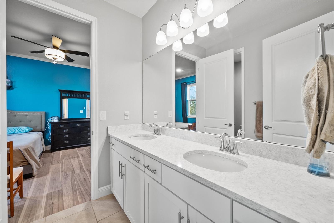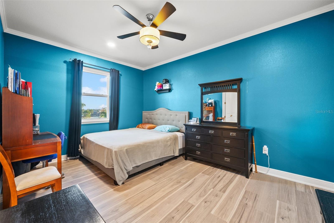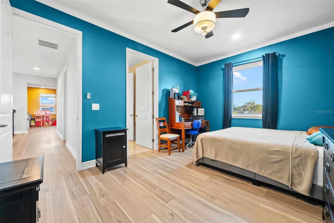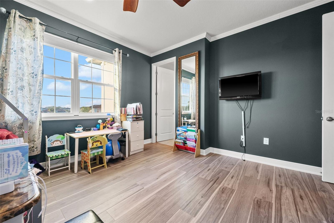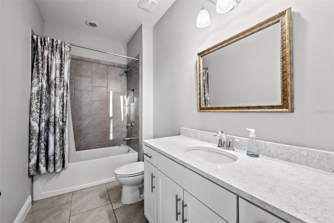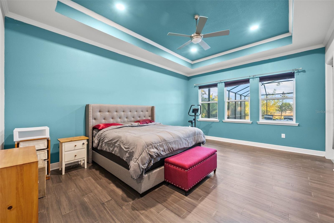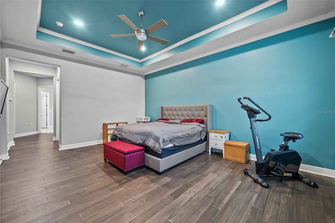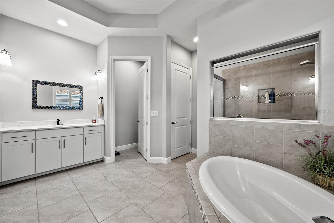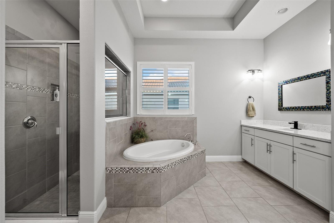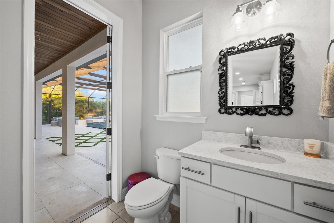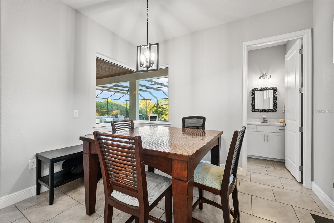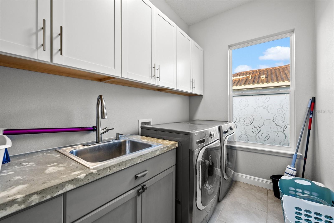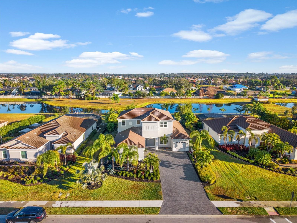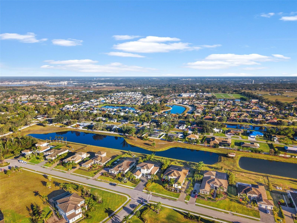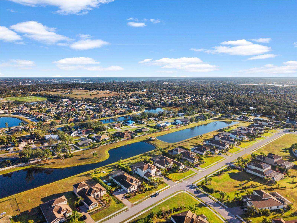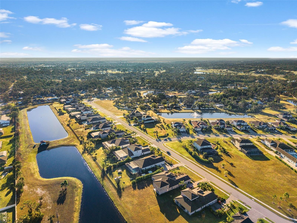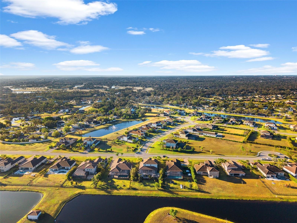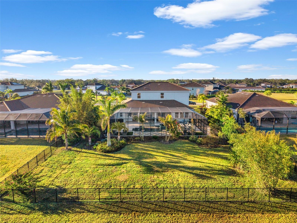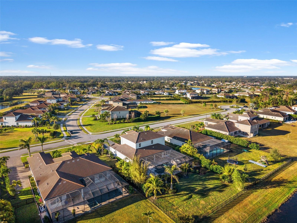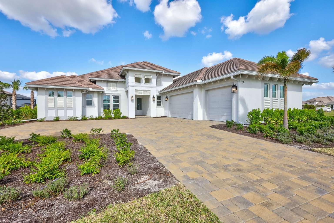7484 Ripetta Street, SARASOTA, FL 34240
Property Photos
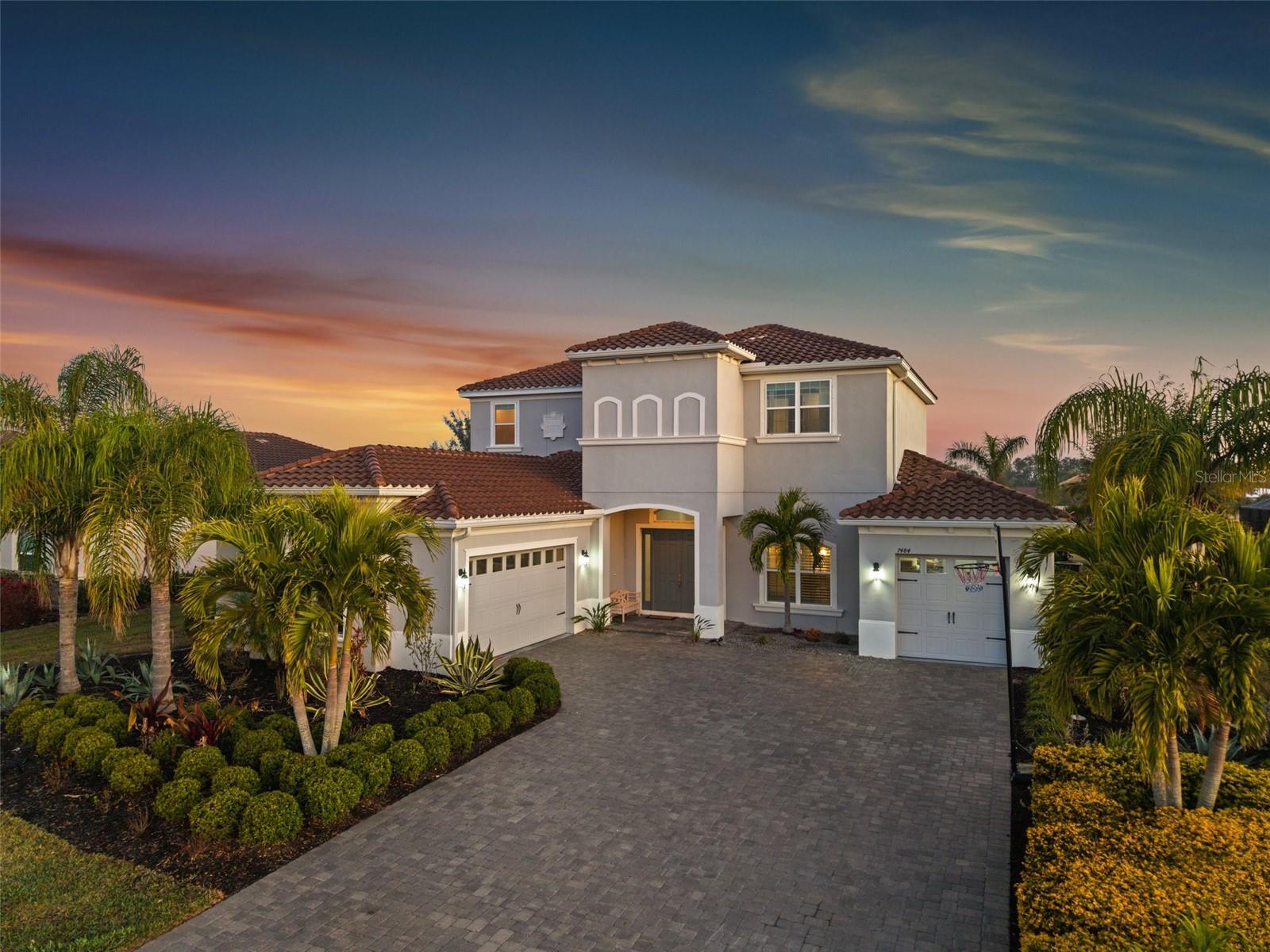
Would you like to sell your home before you purchase this one?
Priced at Only: $7,900
For more Information Call:
Address: 7484 Ripetta Street, SARASOTA, FL 34240
Property Location and Similar Properties
- MLS#: N6137849 ( Residential Lease )
- Street Address: 7484 Ripetta Street
- Viewed: 3
- Price: $7,900
- Price sqft: $1
- Waterfront: No
- Year Built: 2018
- Bldg sqft: 5431
- Bedrooms: 4
- Total Baths: 5
- Full Baths: 4
- 1/2 Baths: 1
- Garage / Parking Spaces: 3
- Days On Market: 48
- Additional Information
- Geolocation: 27.3188 / -82.4194
- County: SARASOTA
- City: SARASOTA
- Zipcode: 34240
- Subdivision: Vilano Ph 1
- Elementary School: Tatum Ridge Elementary
- Middle School: McIntosh Middle
- High School: Sarasota High
- Provided by: PELICAN REALTY CORP
- Contact: Anna Bridinger, PA
- 941-270-2650

- DMCA Notice
-
DescriptionAvailable July 1, 2025, for annual rent at $7,900/month. First, last, and security deposit required ($23,700 total). Credit and background check. Pets negotiable. Partially furnished. Experience luxury and modern comfort in this stunning 4 bedroom, 4.5 bath, two story home on a private one acre lot. Nestled in a serene setting yet close to Sarasotas attractions, this home blends elegance with functionality. The open floor plan features a formal dining area, spacious living room, and a chefs kitchen with high end appliances, custom cabinets, a large island and a walk in pantry. The first floor owners suite offers a spa like en suite bath, his and hers walk in closets, and backyard access. A separate office with French doors overlooks the pool and yard. Upstairs, three bedrooms each have full bath access, plus a versatile bonus room with its own bathroom. Outside, a screened lanai with a heated saltwater pool and spa creates the perfect retreat, surrounded by lush landscaping for privacy. A separate laundry room and a 3 car garage with storage complete this exceptional home.
Payment Calculator
- Principal & Interest -
- Property Tax $
- Home Insurance $
- HOA Fees $
- Monthly -
For a Fast & FREE Mortgage Pre-Approval Apply Now
Apply Now
 Apply Now
Apply NowFeatures
Building and Construction
- Covered Spaces: 0.00
- Exterior Features: Hurricane Shutters, Lighting, Sidewalk, Sliding Doors
- Flooring: Ceramic Tile, Hardwood
- Living Area: 4017.00
Land Information
- Lot Features: Oversized Lot, Sidewalk, Paved
School Information
- High School: Sarasota High
- Middle School: McIntosh Middle
- School Elementary: Tatum Ridge Elementary
Garage and Parking
- Garage Spaces: 3.00
- Open Parking Spaces: 0.00
- Parking Features: Driveway, Garage Door Opener, Garage Faces Side
Eco-Communities
- Pool Features: Gunite, Heated, In Ground, Lighting, Salt Water, Screen Enclosure
- Water Source: Canal/Lake For Irrigation, Public
Utilities
- Carport Spaces: 0.00
- Cooling: Central Air
- Heating: Central
- Pets Allowed: No
- Sewer: Public Sewer
- Utilities: Electricity Connected
Amenities
- Association Amenities: Gated
Finance and Tax Information
- Home Owners Association Fee: 0.00
- Insurance Expense: 0.00
- Net Operating Income: 0.00
- Other Expense: 0.00
Other Features
- Appliances: Built-In Oven, Convection Oven, Dishwasher, Disposal, Dryer, Microwave, Range, Range Hood, Refrigerator, Washer
- Association Name: CRAIG SMITH
- Association Phone: 941-444-7090
- Country: US
- Furnished: Partially
- Interior Features: Cathedral Ceiling(s), Ceiling Fans(s), Crown Molding, Eat-in Kitchen, High Ceilings, Kitchen/Family Room Combo, Living Room/Dining Room Combo, Primary Bedroom Main Floor, Solid Surface Counters, Tray Ceiling(s), Vaulted Ceiling(s), Walk-In Closet(s), Window Treatments
- Levels: Two
- Area Major: 34240 - Sarasota
- Occupant Type: Owner
- Parcel Number: 0236020195
- View: Water
Owner Information
- Owner Pays: Grounds Care, Trash Collection
Similar Properties
Nearby Subdivisions
Artistry Ph Ia
Artistry Phase 1a
Avantiwaterside
Barton Farms
Bay Landing
Bay Lndg Ph 2a
Bay Lndg Ph 2b
Baytown Square
Belair Estates
Emerald Landing At Waterside
Golf Club Estates
Hampton Lakes
Lakehouse Cove At Waterside
Lakehouse Covewaterside Ph 3
Lakehouse Covewaterside Phs 5
Palmer Lake A Rep
Palmer Reserve
Sarasota Golf Club Colony 2
Sarasota Golf Club Colony 5
Shadow Oaks Estates
Shoreview Wateside
Sunbeam Acres
The Row Waterside
Vilano Ph 1
Wild Bluewaterside Ph 1
Windwardlakewood Ranch Ph 1

- The Dial Team
- Tropic Shores Realty
- Love Life
- Mobile: 561.201.4476
- dennisdialsells@gmail.com



