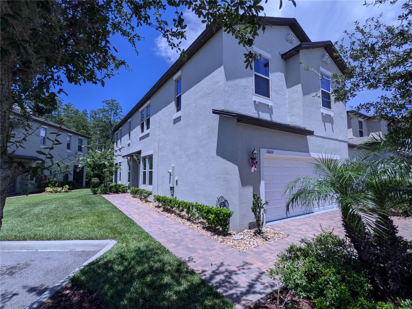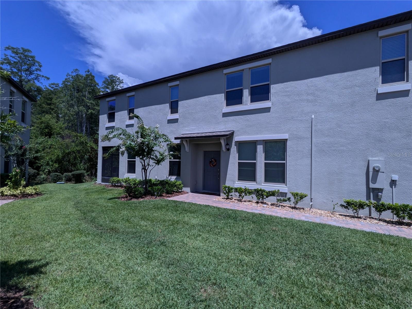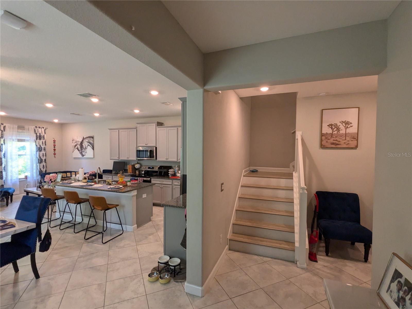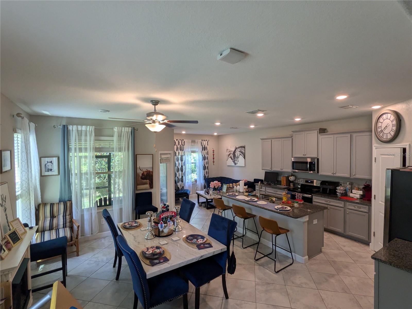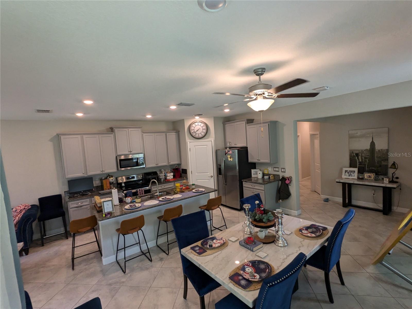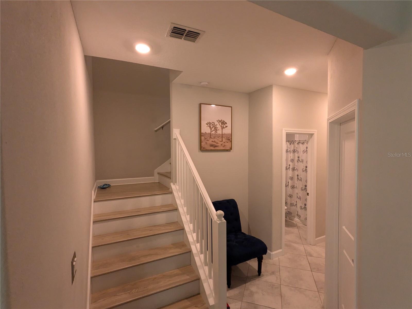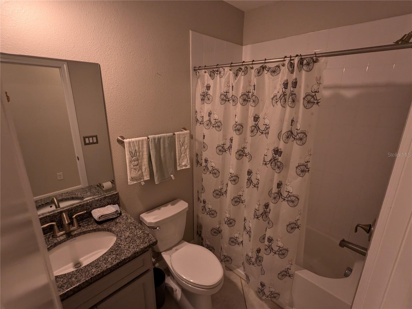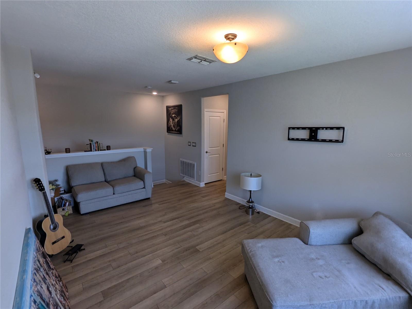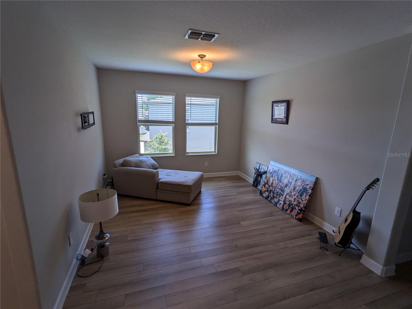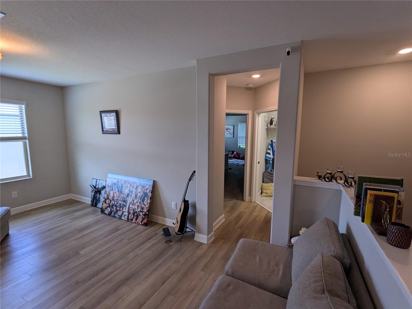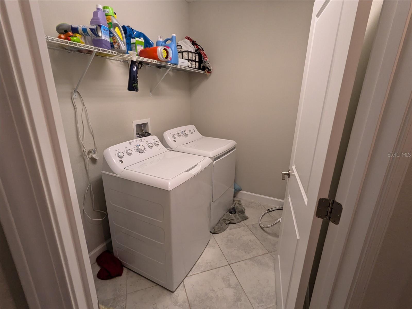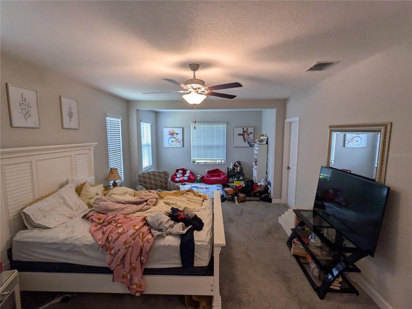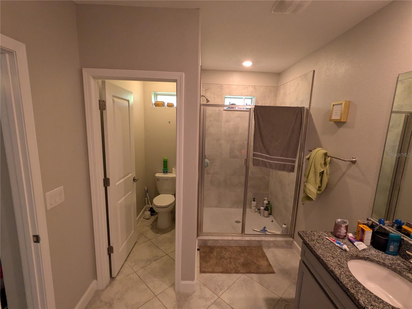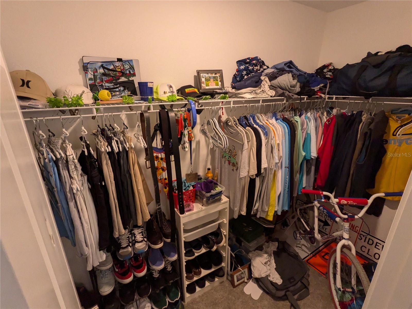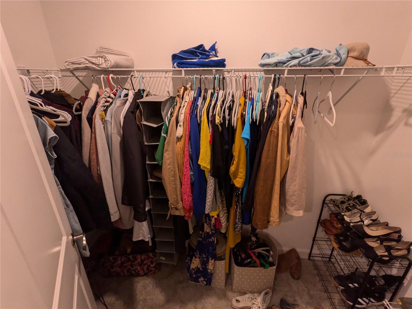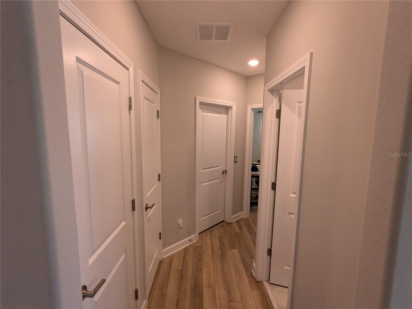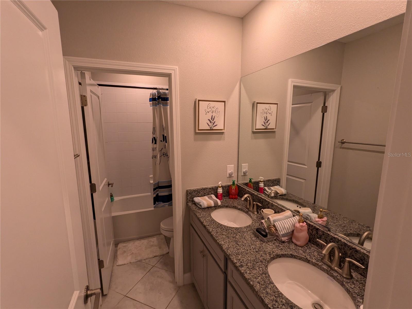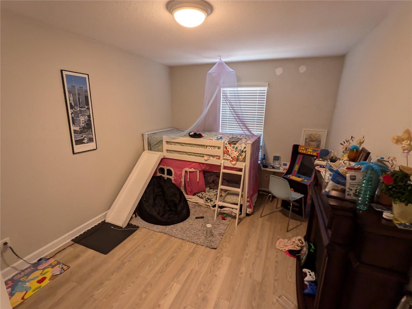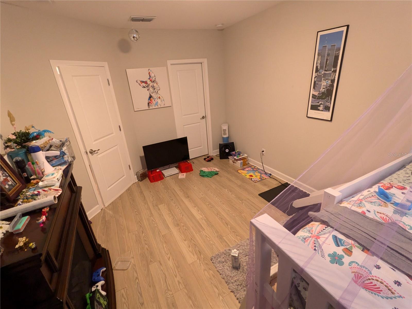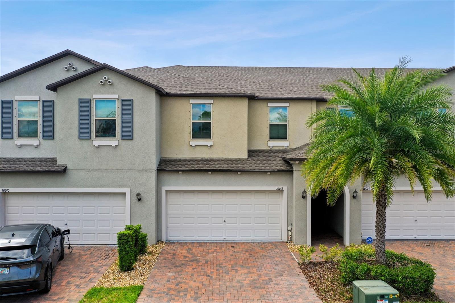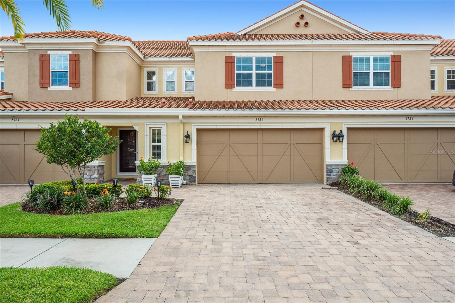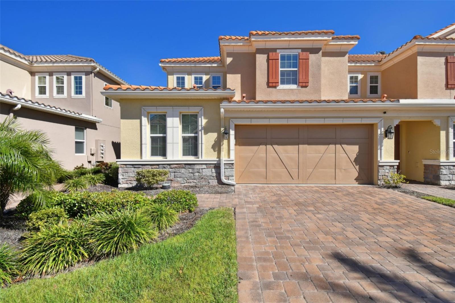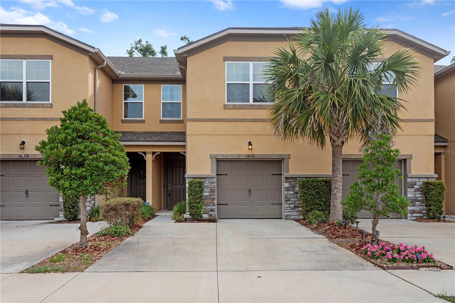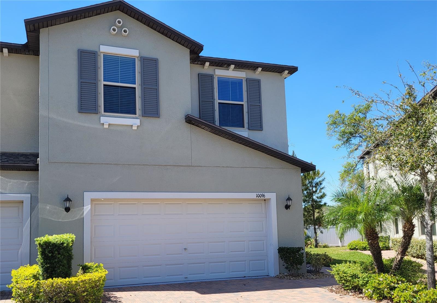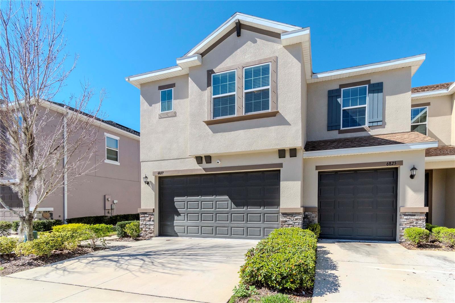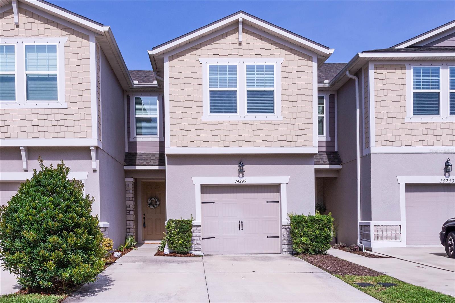10066 Corso Milano Drive, TAMPA, FL 33625
Property Photos
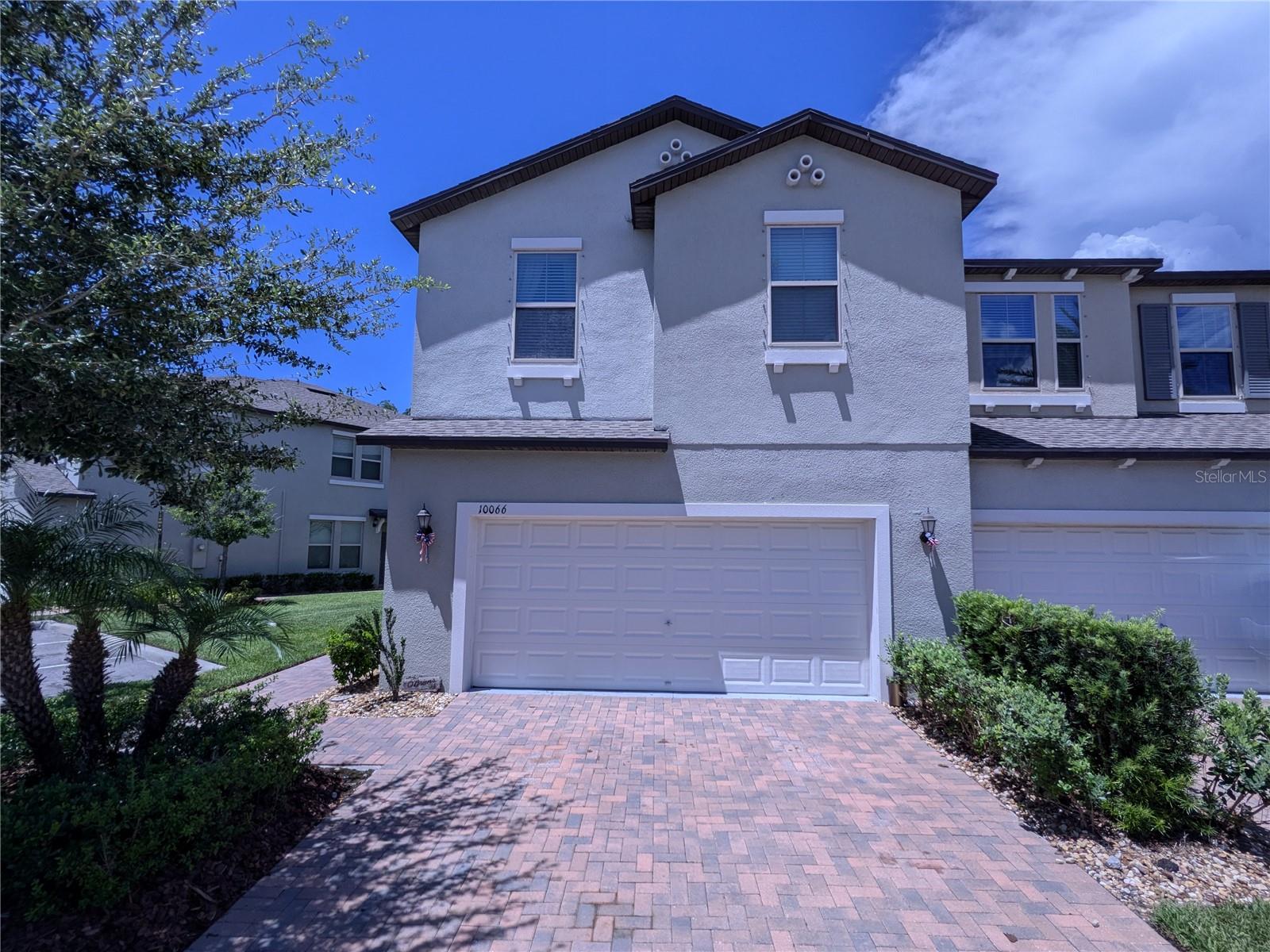
Would you like to sell your home before you purchase this one?
Priced at Only: $469,900
For more Information Call:
Address: 10066 Corso Milano Drive, TAMPA, FL 33625
Property Location and Similar Properties






- MLS#: T3544524 ( Residential )
- Street Address: 10066 Corso Milano Drive
- Viewed: 71
- Price: $469,900
- Price sqft: $177
- Waterfront: No
- Year Built: 2019
- Bldg sqft: 2662
- Bedrooms: 4
- Total Baths: 3
- Full Baths: 3
- Garage / Parking Spaces: 2
- Days On Market: 309
- Additional Information
- Geolocation: 28.0425 / -82.5542
- County: HILLSBOROUGH
- City: TAMPA
- Zipcode: 33625
- Subdivision: Avesa
- Elementary School: Bellamy
- Middle School: Sergeant Smith
- High School: Alonso
- Provided by: MUSGRAVE GROUP LLC
- Contact: Jeff Musgrave
- 727-667-1879

- DMCA Notice
Description
Discover the perfect blend of luxury and convenience in this remarkable end unit townhome in the gated community of Avesa. Built in 2019 this townhomes boasts 4 bedrooms, 3 full bathrooms, and a spacious 2 car garage. With 2,337 square feet of elegant living space, this home is designed to meet all your needs with style and ease.
The ground floor features a versatile bedroom ideal for guests or family members, while the remaining bedrooms are thoughtfully positioned on the second floor. The master suite is a true retreat, complete with a private sitting area, a large walk in closet, and an en suite bathroom featuring a double vanity walk in shower and a second spacious walk in closet. Two additional bedrooms and a generous loft area on this floor provide ample space for relaxation and family gatherings.
Enjoy the seamless blend of indoor and outdoor living with a covered patio extending from the family room and cafe area. Perfect for entertaining or simply unwinding, this space offers the best of both worlds right outside your door.
The townhomes stylish kitchen is equipped with stainless steel appliances and granite countertops, opening into a bright and airy living and dining area. A dedicated office or formal dining room adds flexibility to your living space, while a downstairs full bath and an upstairs laundry room enhance convenience.
Situated just off Veterans Expressway and Linebaugh Avenue, this location offers unparalleled access to South Tampa, Westchase, shopping, dining, and beautiful beaches. Zoned for excellent schools, including the nearby Henderson Hammock K 8 Charter School, this home is perfect for families and professionals alike.
Description
Discover the perfect blend of luxury and convenience in this remarkable end unit townhome in the gated community of Avesa. Built in 2019 this townhomes boasts 4 bedrooms, 3 full bathrooms, and a spacious 2 car garage. With 2,337 square feet of elegant living space, this home is designed to meet all your needs with style and ease.
The ground floor features a versatile bedroom ideal for guests or family members, while the remaining bedrooms are thoughtfully positioned on the second floor. The master suite is a true retreat, complete with a private sitting area, a large walk in closet, and an en suite bathroom featuring a double vanity walk in shower and a second spacious walk in closet. Two additional bedrooms and a generous loft area on this floor provide ample space for relaxation and family gatherings.
Enjoy the seamless blend of indoor and outdoor living with a covered patio extending from the family room and cafe area. Perfect for entertaining or simply unwinding, this space offers the best of both worlds right outside your door.
The townhomes stylish kitchen is equipped with stainless steel appliances and granite countertops, opening into a bright and airy living and dining area. A dedicated office or formal dining room adds flexibility to your living space, while a downstairs full bath and an upstairs laundry room enhance convenience.
Situated just off Veterans Expressway and Linebaugh Avenue, this location offers unparalleled access to South Tampa, Westchase, shopping, dining, and beautiful beaches. Zoned for excellent schools, including the nearby Henderson Hammock K 8 Charter School, this home is perfect for families and professionals alike.
Payment Calculator
- Principal & Interest -
- Property Tax $
- Home Insurance $
- HOA Fees $
- Monthly -
For a Fast & FREE Mortgage Pre-Approval Apply Now
Apply Now
 Apply Now
Apply NowFeatures
Building and Construction
- Builder Model: MILO
- Builder Name: LENNAR
- Covered Spaces: 0.00
- Exterior Features: Other
- Flooring: Carpet, Ceramic Tile
- Living Area: 2262.00
- Roof: Shingle
School Information
- High School: Alonso-HB
- Middle School: Sergeant Smith Middle-HB
- School Elementary: Bellamy-HB
Garage and Parking
- Garage Spaces: 2.00
- Open Parking Spaces: 0.00
Eco-Communities
- Water Source: Public
Utilities
- Carport Spaces: 0.00
- Cooling: Central Air
- Heating: Central
- Pets Allowed: Yes
- Sewer: Public Sewer
- Utilities: Cable Available
Finance and Tax Information
- Home Owners Association Fee Includes: Pool
- Home Owners Association Fee: 399.00
- Insurance Expense: 0.00
- Net Operating Income: 0.00
- Other Expense: 0.00
- Tax Year: 2023
Other Features
- Appliances: Dishwasher, Disposal, Dryer, Microwave, Range, Refrigerator, Washer
- Association Name: Home River Group
- Country: US
- Interior Features: Other
- Legal Description: AVESA
- Levels: Two
- Area Major: 33625 - Tampa / Carrollwood
- Occupant Type: Owner
- Parcel Number: U-13-28-17-B4J-000000-00028.0
- Views: 71
- Zoning Code: MPUD
Similar Properties
Nearby Subdivisions
Avesa
Bridge Haven Ph 1
Bridge Haven Ph 2
Creeks Of Citrus Park
Cypress Cove Twnhms
Gunn Twnhms
Gunn Twnhms Ph 2
Gunn Twnhms - Ph 2
Lakeview/citrus Park
Lakeviewcitrus Park
Not In Hernando
Terracina
Townhomes At Parkside
Townhomes At Turtle Creek
Townhomes Of Country Run Ph
Townhomes Of Country Wood
Verona
Westpark Preserve
Xxxx Sanctuary At Rocky Creek
Contact Info

- The Dial Team
- Tropic Shores Realty
- Love Life
- Mobile: 561.201.4476
- dennisdialsells@gmail.com



