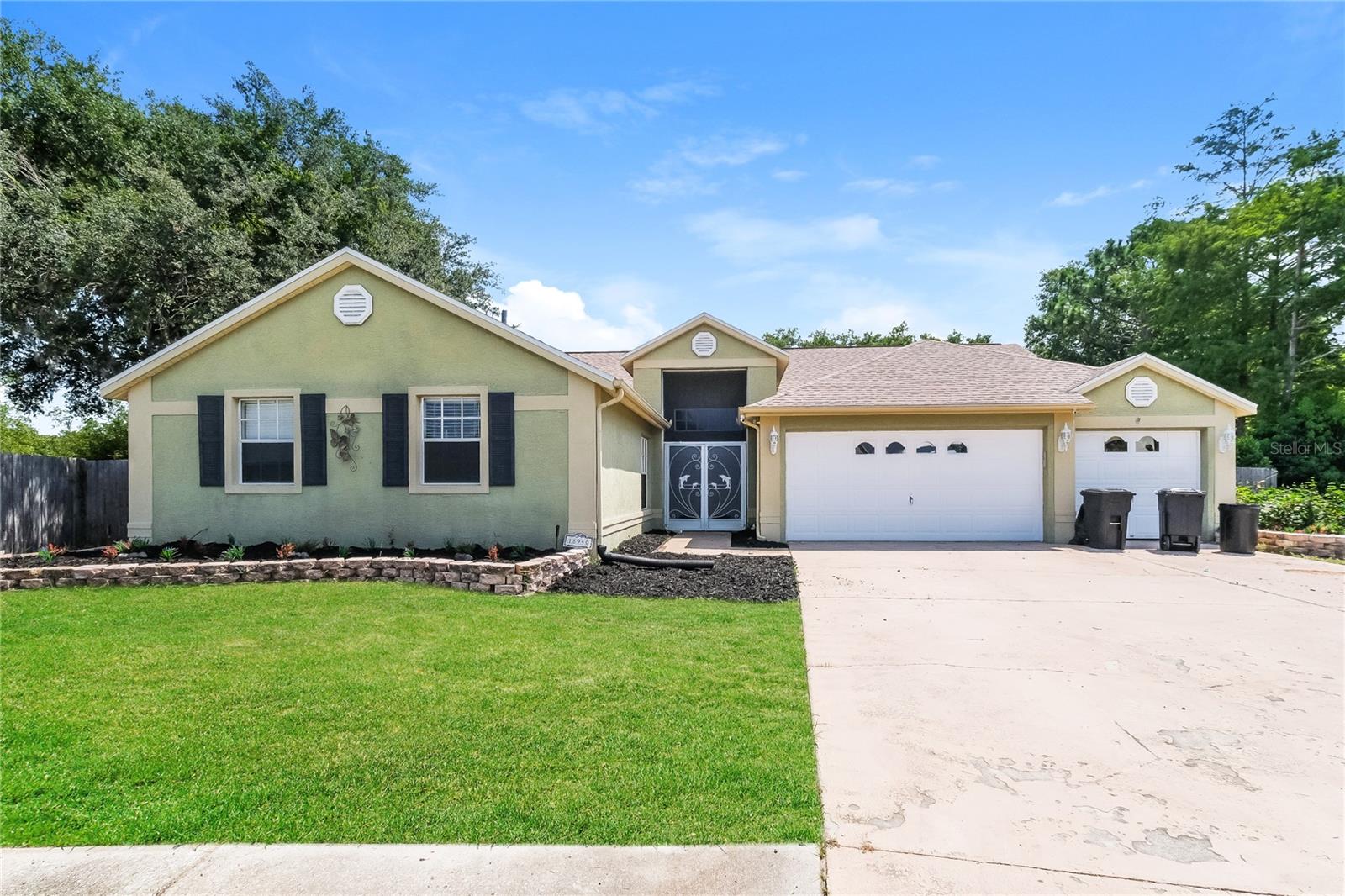18940 Emerald Ridge Drive, HUDSON, FL 34667
Property Photos

Would you like to sell your home before you purchase this one?
Priced at Only: $380,000
For more Information Call:
Address: 18940 Emerald Ridge Drive, HUDSON, FL 34667
Property Location and Similar Properties






- MLS#: T3540651 ( Residential )
- Street Address: 18940 Emerald Ridge Drive
- Viewed: 207
- Price: $380,000
- Price sqft: $159
- Waterfront: No
- Year Built: 1994
- Bldg sqft: 2384
- Bedrooms: 3
- Total Baths: 4
- Full Baths: 4
- Days On Market: 360
- Additional Information
- Geolocation: 28.4336 / -82.6421
- County: PASCO
- City: HUDSON
- Zipcode: 34667
- Subdivision: Rainbow Oaks

- DMCA Notice
Description
Closing Cost Covered! Back on MARKET! Welcome to 18940 Emerald Ridge Drive in Hudson, Floridaa beautifully maintained 4 bedroom, 2.5 bath home thats been **appraised over the current list price**, giving you instant equity from day one. This spacious, light filled home is in **exceptional condition**, featuring a modern kitchen with stainless steel appliances, sleek countertops, and an open layout perfect for entertaining or everyday living. The previous buyers were unable to maintain financing, which means this gem is back on the market**with closing costs covered** for the next lucky homeowner. Located in a peaceful, family friendly neighborhood close to top rated schools, shopping, and parks, this home combines comfort, value, and convenience. Dont miss this rare opportunity to own a move in ready home thats not only priced to sell but already proven to be worth more. Schedule your private tour today and take advantage of this incredible opportunity while it lasts!
Description
Closing Cost Covered! Back on MARKET! Welcome to 18940 Emerald Ridge Drive in Hudson, Floridaa beautifully maintained 4 bedroom, 2.5 bath home thats been **appraised over the current list price**, giving you instant equity from day one. This spacious, light filled home is in **exceptional condition**, featuring a modern kitchen with stainless steel appliances, sleek countertops, and an open layout perfect for entertaining or everyday living. The previous buyers were unable to maintain financing, which means this gem is back on the market**with closing costs covered** for the next lucky homeowner. Located in a peaceful, family friendly neighborhood close to top rated schools, shopping, and parks, this home combines comfort, value, and convenience. Dont miss this rare opportunity to own a move in ready home thats not only priced to sell but already proven to be worth more. Schedule your private tour today and take advantage of this incredible opportunity while it lasts!
Payment Calculator
- Principal & Interest -
- Property Tax $
- Home Insurance $
- HOA Fees $
- Monthly -
For a Fast & FREE Mortgage Pre-Approval Apply Now
Apply Now
 Apply Now
Apply NowFeatures
Building and Construction
- Covered Spaces: 0.00
- Exterior Features: Dog Run, Rain Gutters, Sliding Doors
- Flooring: Carpet, Ceramic Tile, Laminate
- Living Area: 2384.00
- Roof: Shingle
Garage and Parking
- Garage Spaces: 3.00
- Open Parking Spaces: 0.00
Eco-Communities
- Pool Features: Above Ground, Deck
- Water Source: Public
Utilities
- Carport Spaces: 0.00
- Cooling: Central Air
- Heating: Electric
- Sewer: Public Sewer
- Utilities: Cable Connected, Electricity Available, Electricity Connected, Phone Available, Sewer Connected
Finance and Tax Information
- Home Owners Association Fee: 0.00
- Insurance Expense: 0.00
- Net Operating Income: 0.00
- Other Expense: 0.00
- Tax Year: 2023
Other Features
- Appliances: Built-In Oven, Cooktop, Dishwasher, Disposal, Dryer, Microwave, Refrigerator, Washer
- Country: US
- Interior Features: Built-in Features, Ceiling Fans(s), Kitchen/Family Room Combo, Living Room/Dining Room Combo, Open Floorplan, Smart Home, Thermostat, Walk-In Closet(s)
- Legal Description: RAINBOW OAKS PB 29 PGS 69-75 LOT 9
- Levels: One
- Area Major: 34667 - Hudson/Bayonet Point/Port Richey
- Occupant Type: Vacant
- Parcel Number: 17-24-06-006.0-000.00-009.0
- Views: 207
- Zoning Code: R4
Nearby Subdivisions
Contact Info

- The Dial Team
- Tropic Shores Realty
- Love Life
- Mobile: 561.201.4476
- dennisdialsells@gmail.com



























