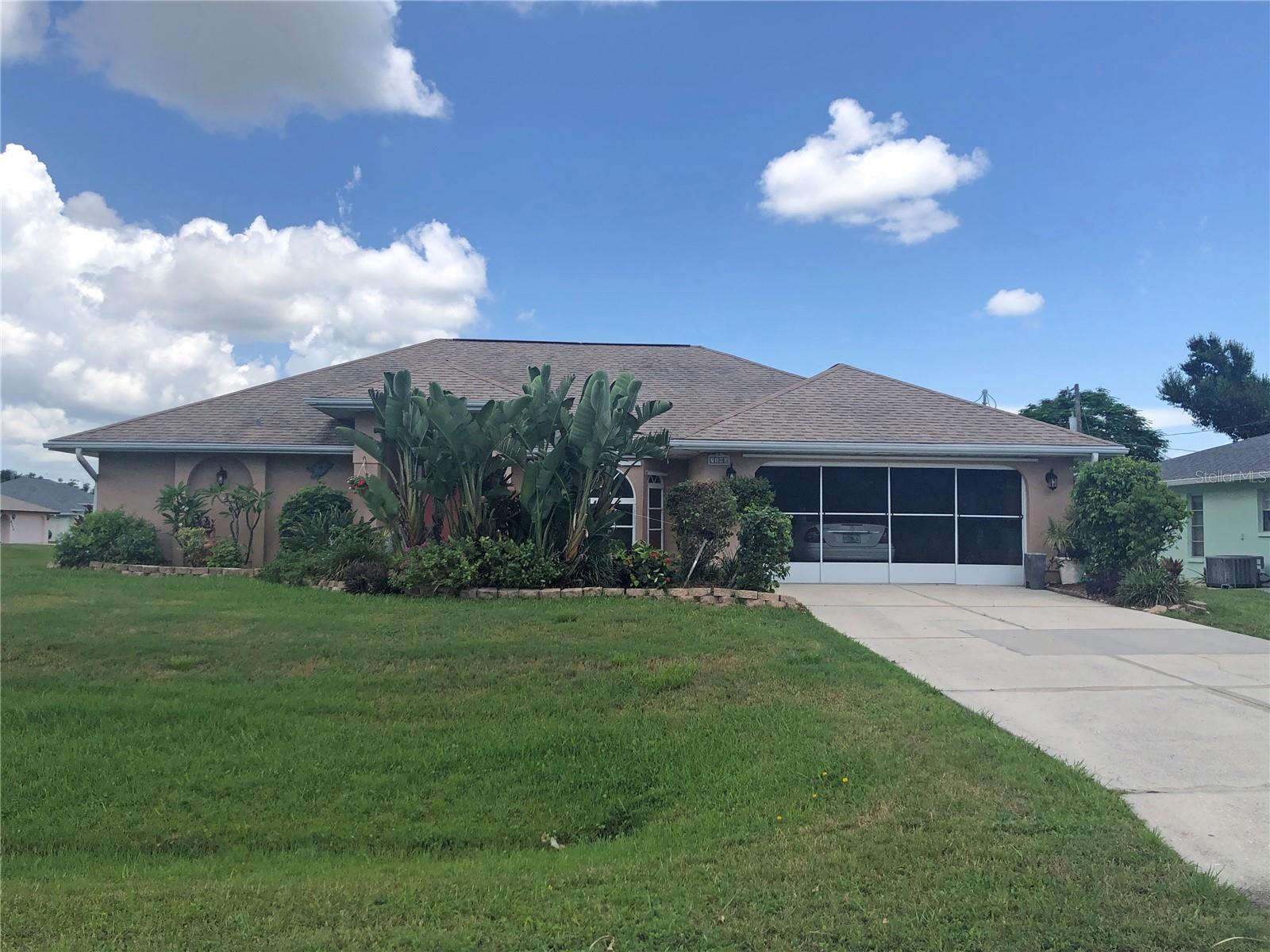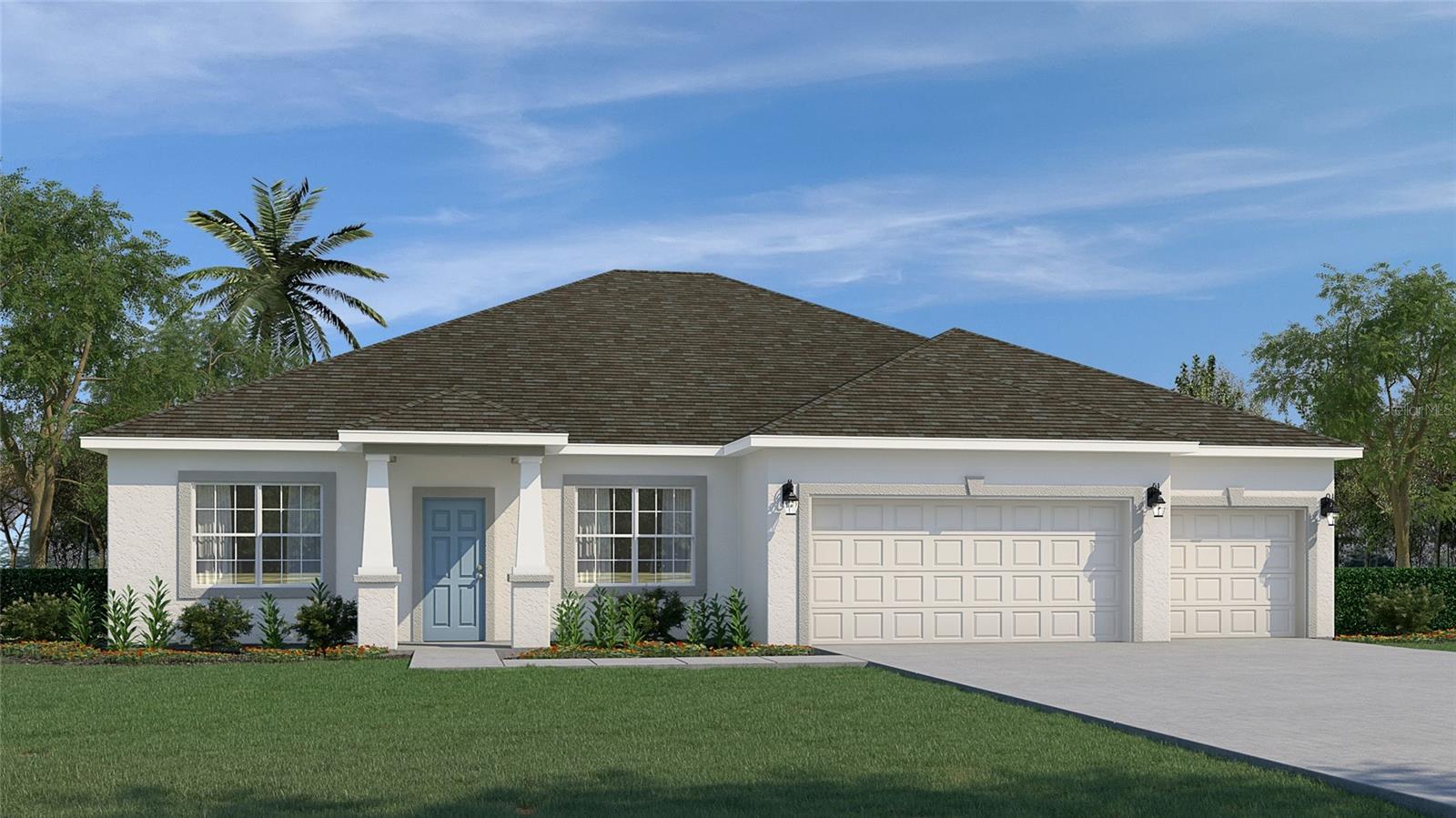7100 Mineola Road, ENGLEWOOD, FL 34224
Property Photos

Would you like to sell your home before you purchase this one?
Priced at Only: $379,900
For more Information Call:
Address: 7100 Mineola Road, ENGLEWOOD, FL 34224
Property Location and Similar Properties





- MLS#: C7494877 ( Residential )
- Street Address: 7100 Mineola Road
- Viewed: 39
- Price: $379,900
- Price sqft: $137
- Waterfront: No
- Year Built: 1991
- Bldg sqft: 2777
- Bedrooms: 3
- Total Baths: 2
- Full Baths: 2
- Garage / Parking Spaces: 2
- Days On Market: 380
- Additional Information
- Geolocation: 26.928 / -82.2985
- County: CHARLOTTE
- City: ENGLEWOOD
- Zipcode: 34224
- Subdivision: Port Charlotte Sec 084
- Elementary School: Vineland
- Middle School: L.A. Ainger
- High School: Lemon Bay
- Provided by: RE/MAX ALLIANCE GROUP
- Contact: Gerald Hayes
- 941-639-1376

- DMCA Notice
Description
Impressive 3 Bedroom, 2 full Bathroom Pool Home with attached 2 Car Garage located on a quiet street in Englewood (Charlotte County). Only 10 MINUTES to the gorgeous Gulf waters and sand at Englewood Beach! This spacious home offers an open and split bedroom floor plan with formal Living Room, separate Dining Room, Family Room, well equipped Kitchen, Inside Laundry and screened Lanai. The Living Room has a cathedral ceiling, ceiling fan and sliding glass doors to the lanai. The Dining Room has lots of natural light through a large arched window. The Kitchen features a breakfast bar, tile backsplash, refrigerator, microwave/convection oven, dishwasher, oven/range, disposal, pass thru to the lanai and opens to the Family Room. The spacious Family Room has a cathedral ceiling and plant shelves. The Inside laundry offers a washer, dryer and laundry tub. The sizeable Master Bedroom suite features lanai access, 2 walk in closets and private bathroom with dual sinks and walk in shower. There are two generous sized guest bedrooms with walk in closets and the guest bathroom has a tub/shower combination. Your living space extends via sliding glass doors to the screened lanai with heated inground pool, covered area and plenty of open deck for sunbathing. Continue to the backyard which is completely fenced in with vinyl fencing. Other features include hurricane shutters, rain gutters, double closet in the foyer, front door with arched transom window, lush tropical landscaping, extra deep well for lawn irrigation system, high toilets, luxury vinyl plank flooring throughout (2 years old), pool cage screens one year old. The Garage has screened sliders at the opening, side door, garage door opener, pull down stairs to the attic. Located 5 minutes to shopping, dining, boating and beaches. This home is perfect for a family or for those expecting lots of winter visitors!
Description
Impressive 3 Bedroom, 2 full Bathroom Pool Home with attached 2 Car Garage located on a quiet street in Englewood (Charlotte County). Only 10 MINUTES to the gorgeous Gulf waters and sand at Englewood Beach! This spacious home offers an open and split bedroom floor plan with formal Living Room, separate Dining Room, Family Room, well equipped Kitchen, Inside Laundry and screened Lanai. The Living Room has a cathedral ceiling, ceiling fan and sliding glass doors to the lanai. The Dining Room has lots of natural light through a large arched window. The Kitchen features a breakfast bar, tile backsplash, refrigerator, microwave/convection oven, dishwasher, oven/range, disposal, pass thru to the lanai and opens to the Family Room. The spacious Family Room has a cathedral ceiling and plant shelves. The Inside laundry offers a washer, dryer and laundry tub. The sizeable Master Bedroom suite features lanai access, 2 walk in closets and private bathroom with dual sinks and walk in shower. There are two generous sized guest bedrooms with walk in closets and the guest bathroom has a tub/shower combination. Your living space extends via sliding glass doors to the screened lanai with heated inground pool, covered area and plenty of open deck for sunbathing. Continue to the backyard which is completely fenced in with vinyl fencing. Other features include hurricane shutters, rain gutters, double closet in the foyer, front door with arched transom window, lush tropical landscaping, extra deep well for lawn irrigation system, high toilets, luxury vinyl plank flooring throughout (2 years old), pool cage screens one year old. The Garage has screened sliders at the opening, side door, garage door opener, pull down stairs to the attic. Located 5 minutes to shopping, dining, boating and beaches. This home is perfect for a family or for those expecting lots of winter visitors!
Payment Calculator
- Principal & Interest -
- Property Tax $
- Home Insurance $
- HOA Fees $
- Monthly -
For a Fast & FREE Mortgage Pre-Approval Apply Now
Apply Now
 Apply Now
Apply NowFeatures
Building and Construction
- Covered Spaces: 0.00
- Exterior Features: Hurricane Shutters, Lighting, Rain Gutters, Sliding Doors
- Fencing: Vinyl
- Flooring: Luxury Vinyl
- Living Area: 2079.00
- Roof: Shingle
Land Information
- Lot Features: Corner Lot, In County, Landscaped, Paved
School Information
- High School: Lemon Bay High
- Middle School: L.A. Ainger Middle
- School Elementary: Vineland Elementary
Garage and Parking
- Garage Spaces: 2.00
- Open Parking Spaces: 0.00
- Parking Features: Driveway, Garage Door Opener
Eco-Communities
- Pool Features: Gunite, Heated, In Ground, Outside Bath Access, Screen Enclosure
- Water Source: Public
Utilities
- Carport Spaces: 0.00
- Cooling: Central Air
- Heating: Central, Electric
- Pets Allowed: Yes
- Sewer: Septic Tank
- Utilities: Electricity Connected, Sprinkler Well, Water Connected
Finance and Tax Information
- Home Owners Association Fee: 0.00
- Insurance Expense: 0.00
- Net Operating Income: 0.00
- Other Expense: 0.00
- Tax Year: 2023
Other Features
- Appliances: Dishwasher, Disposal, Dryer, Electric Water Heater, Microwave, Range, Refrigerator, Washer
- Country: US
- Interior Features: Ceiling Fans(s), High Ceilings, Open Floorplan, Split Bedroom, Thermostat, Walk-In Closet(s)
- Legal Description: PCH 084 4815 0024 PORT CHARLOTTE SEC84 BLK4815 LT 24 594/2041 644/481 1134/977 1446/1287 1925/924
- Levels: One
- Area Major: 34224 - Englewood
- Occupant Type: Owner
- Parcel Number: 412010133001
- Style: Florida
- View: Pool
- Views: 39
- Zoning Code: RSF3.5
Similar Properties
Nearby Subdivisions
A B Dixon
Bay Harbor Estate
Bay Harbor Estates
Breezewood Manor
Cape Haze Marina Village Ph 01
Casa De Meadows
Coco Bay
Dixson A B
E.a. Stanley Lampps
Eagle Preserve Estates
Eagle Preserve Estates Un 02
East Englewood
Englewood Gardens 04 02a
Englewood Isles
Grove City
Grove City Cove
Grove City Shores
Grove City Shores E 07
Grove City Shores U 02
Grove City Terrace
Grove City Terrace Un 03
Groveland
Gulf Aire 1st Add
Gulf Wind
Gulfwind Villas Ph 07
Hammocks
Hammocksvillas Ph 02
Hidden Waters
Hol Mob Estate 3rd Add
Holiday Mob Estate
Holiday Mob Estates 3rd Add
Holiday Travel Park Englewood
Island Lakes At Coco Bay
Island Lks/coco Bay
Island Lkscoco Bay
Landings On Lemon Bay
May Terrace
Mobile Gardens 1st Add
Not Applicable
Oyster Creek
Oyster Creek Ph 01
Oyster Creek Ph 02
Palm Lake At Coco Bay
Palm Lake Ests Sec 1
Palm Lk/coco Bay
Palm Lkcoco Bay
Palm Point
Pch
Pine Cove
Pine Cove Boat
Pine Lake
Pines On Bay
Port Charlotte
Port Charlotte R Sec 65
Port Charlotte Sec 062
Port Charlotte Sec 063
Port Charlotte Sec 064
Port Charlotte Sec 065
Port Charlotte Sec 069
Port Charlotte Sec 073
Port Charlotte Sec 074
Port Charlotte Sec 084
Port Charlotte Sec 64
Port Charlotte Sec 65
Port Charlotte Sec 74
Port Charlotte Sec74
Port Charlotte Section 74
Port Charlotte Sub
Port Charlotte Sub Sec 64
Port Charlotte Sub Sec 69
River Edge 02
Rocky Creek Gardens
Sandalhaven Estates Ph 02
Shamrock Shores
Shamrock Shores 1st Add
Walden
Woodbridge
Zzz
Contact Info

- The Dial Team
- Tropic Shores Realty
- Love Life
- Mobile: 561.201.4476
- dennisdialsells@gmail.com













































