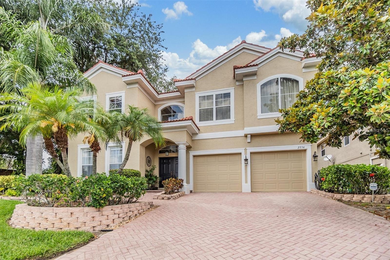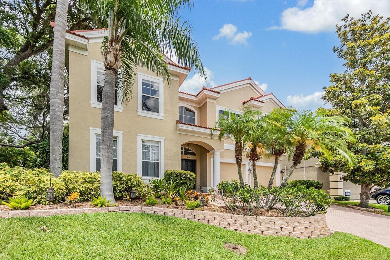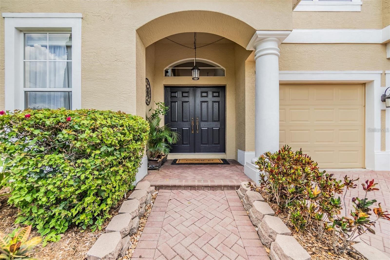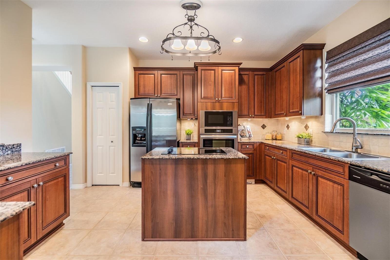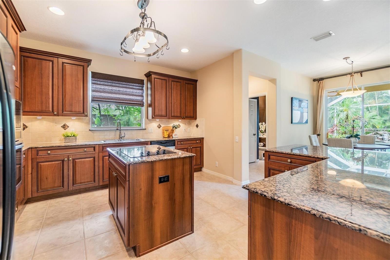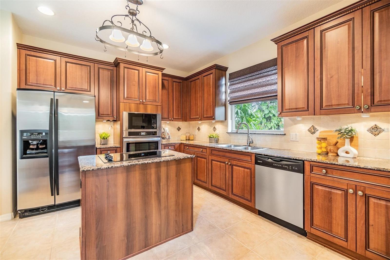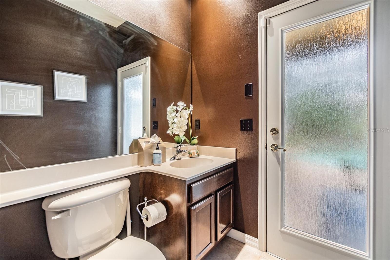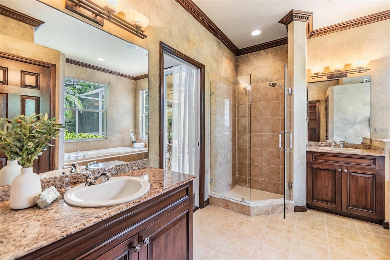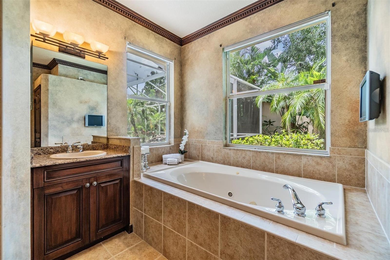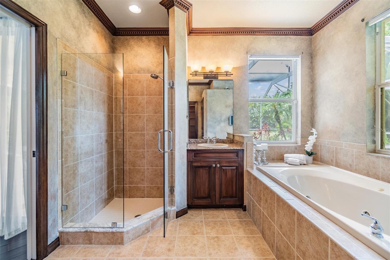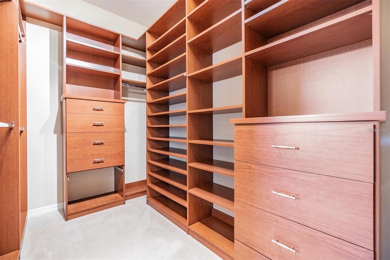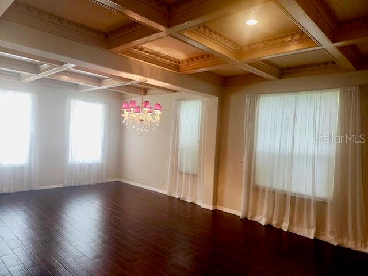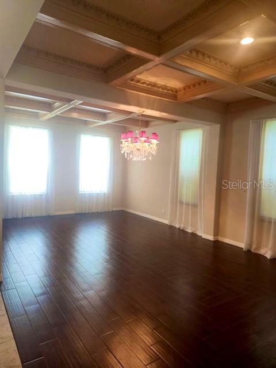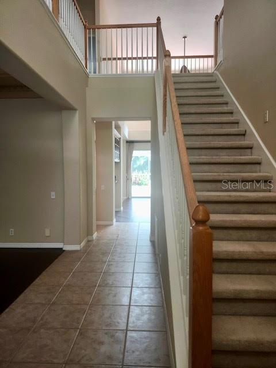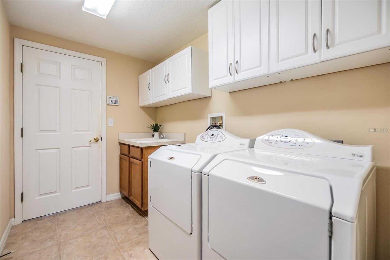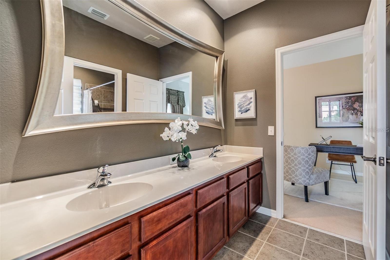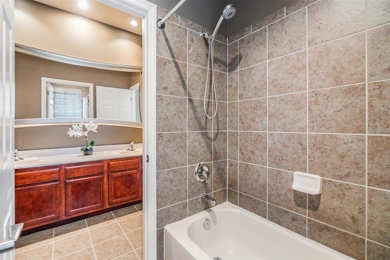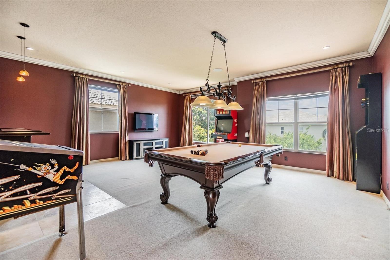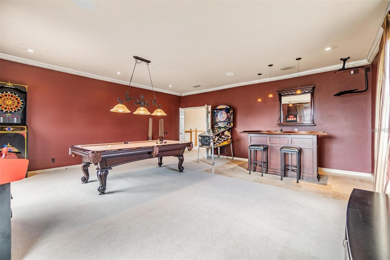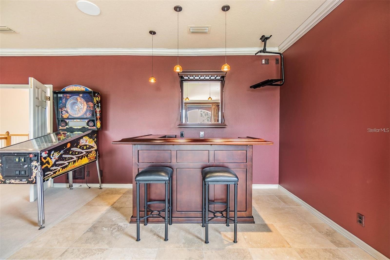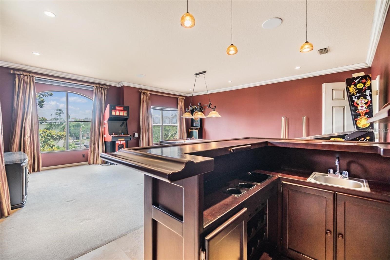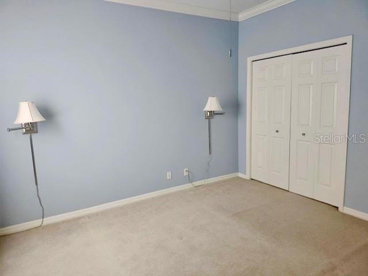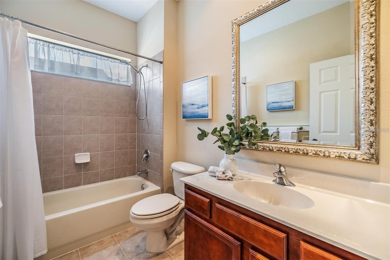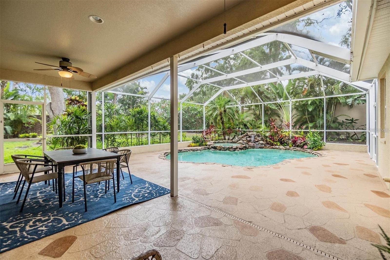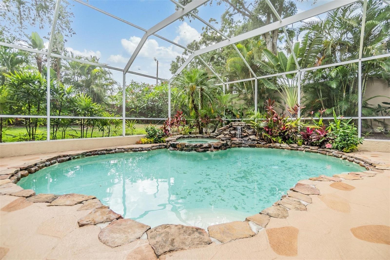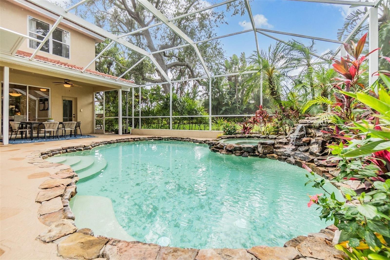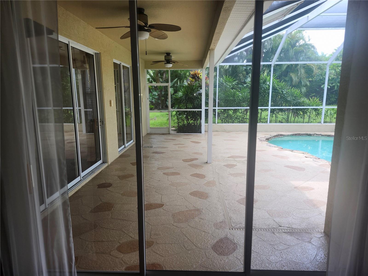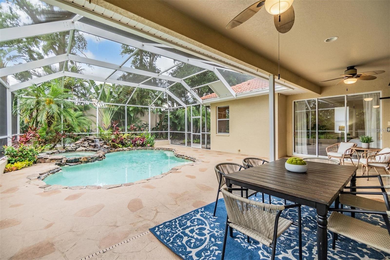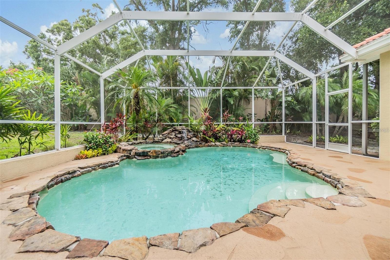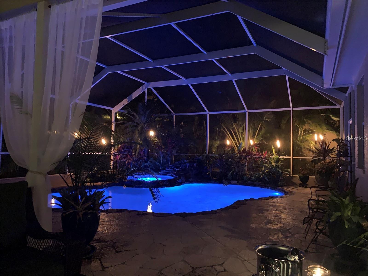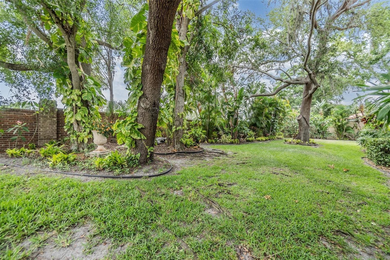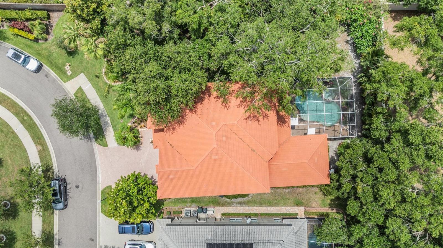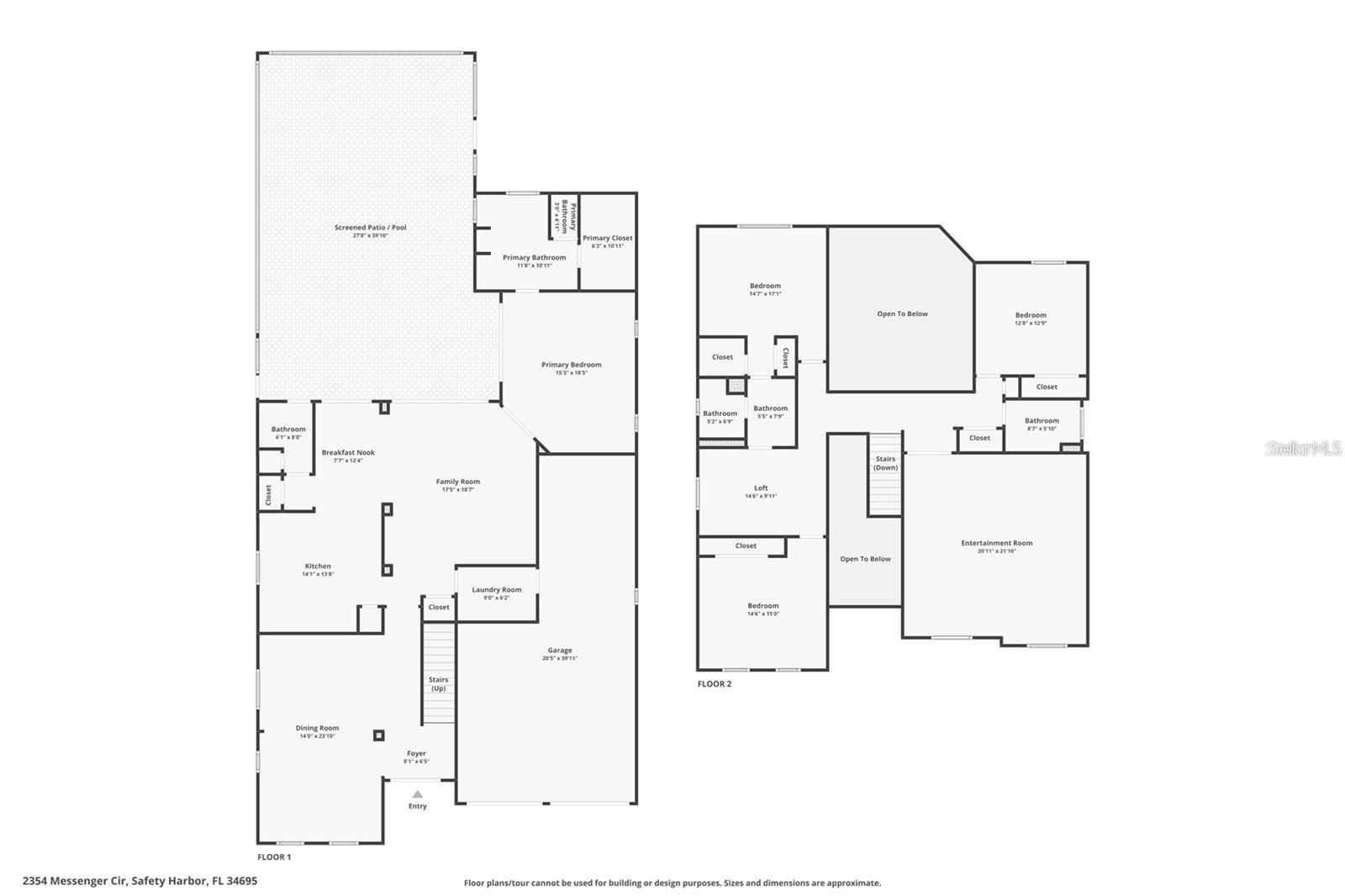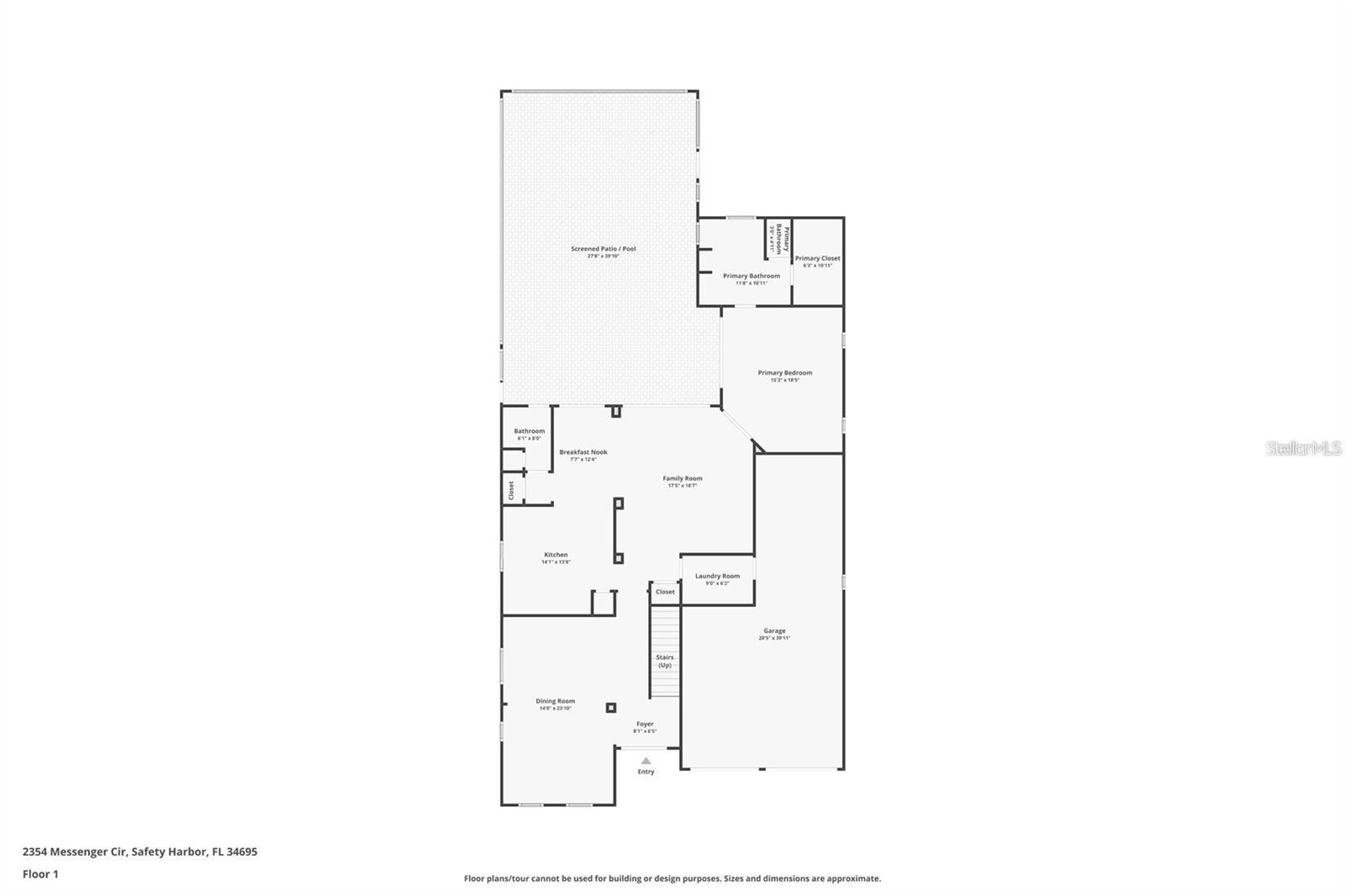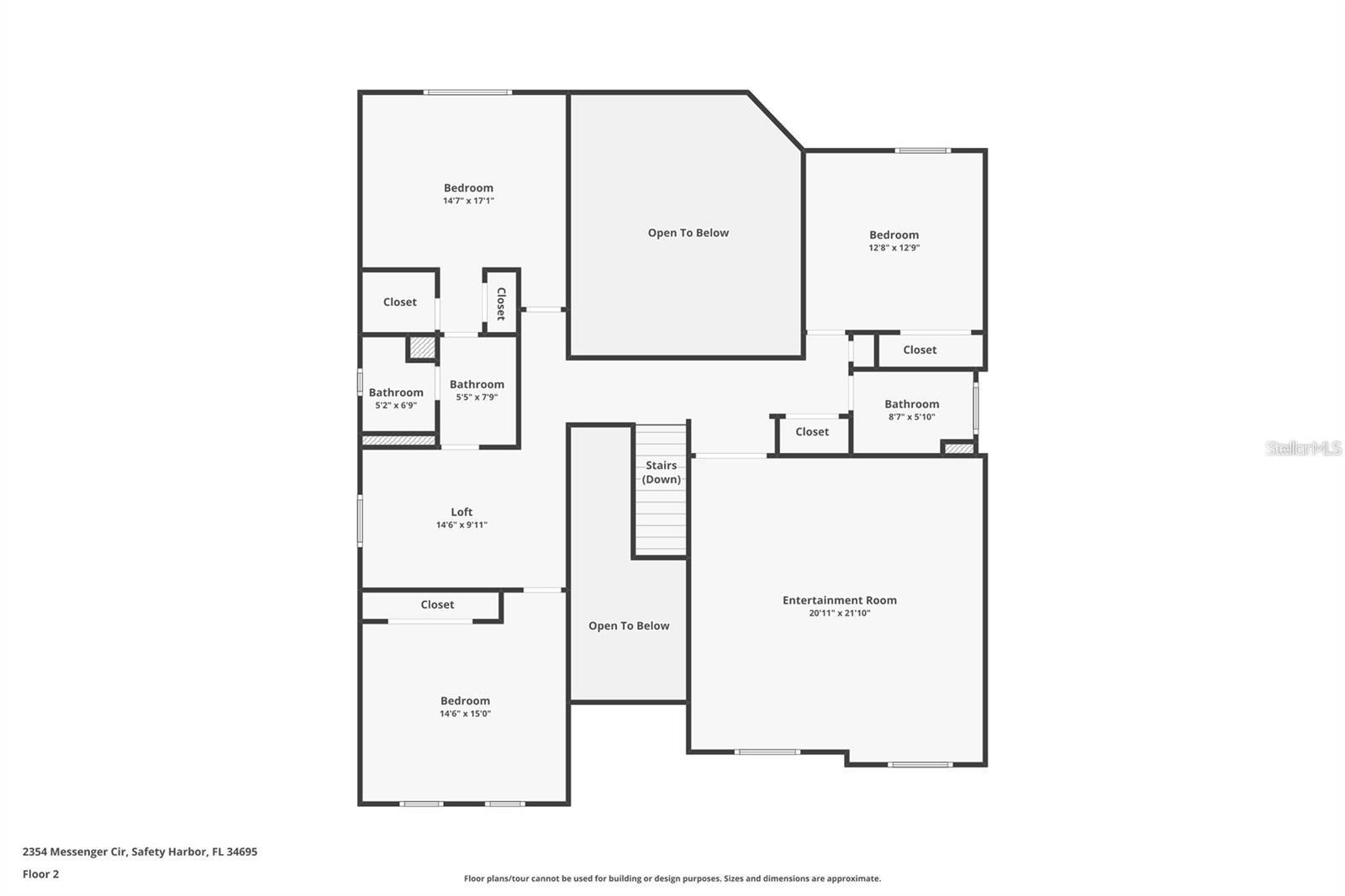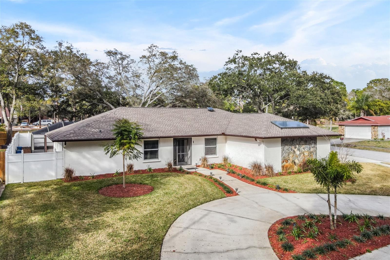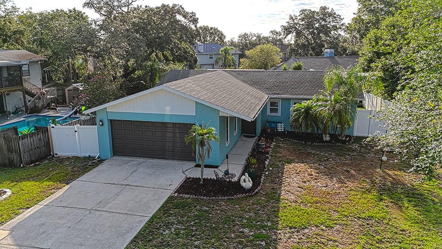2354 Messenger Circle, SAFETY HARBOR, FL 34695
Property Photos
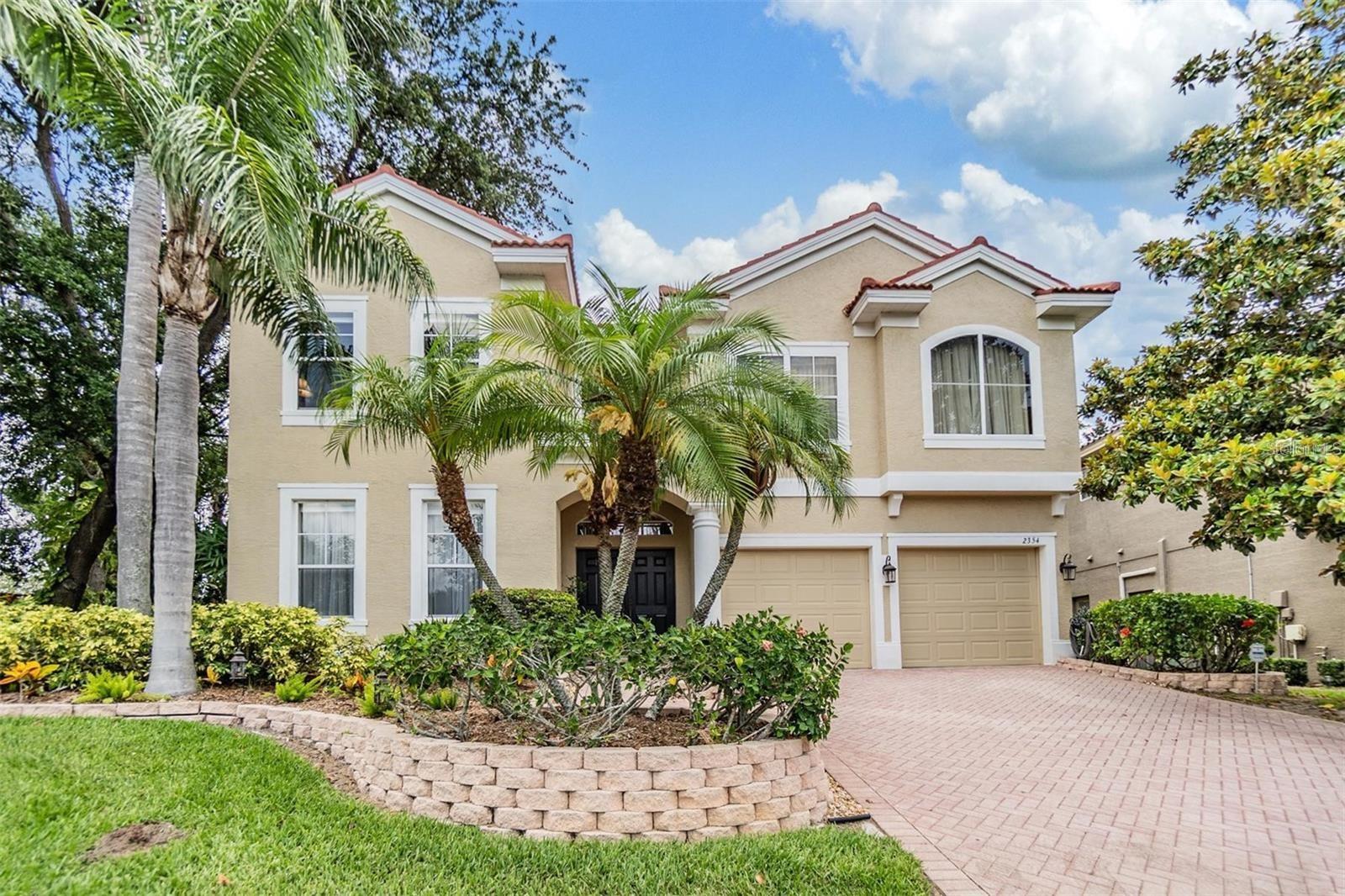
Would you like to sell your home before you purchase this one?
Priced at Only: $5,500
For more Information Call:
Address: 2354 Messenger Circle, SAFETY HARBOR, FL 34695
Property Location and Similar Properties
- MLS#: TB8418747 ( Residential Lease )
- Street Address: 2354 Messenger Circle
- Viewed: 2
- Price: $5,500
- Price sqft: $1
- Waterfront: No
- Year Built: 2003
- Bldg sqft: 4594
- Bedrooms: 4
- Total Baths: 4
- Full Baths: 3
- 1/2 Baths: 1
- Garage / Parking Spaces: 3
- Days On Market: 12
- Additional Information
- Geolocation: 28.0045 / -82.7085
- County: PINELLAS
- City: SAFETY HARBOR
- Zipcode: 34695
- Subdivision: Cypress Knoll
- Elementary School: Safety Harbor
- Middle School: Safety Harbor
- High School: Countryside
- Provided by: CAPSTONE REALTY & ASSOCIATES
- Contact: Joanne Pucci
- 727-301-7855

- DMCA Notice
-
DescriptionSpacious & Elegant 4 Bedroom Home. Now available for rent in the highly desirable gated community of Cypress Knoll, this beautifully maintained two story home offers over 3,500 square feet of comfortable living space. Furniture and dcor for staging purposes only except the game room (details below). Featuring 4 bedrooms, 3.5 bathrooms, and a 3 car garage, this home is ideal for tenants seeking space, style, and privacy. From the moment you arrive, youll notice the well kept landscaping, paver driveway, and grand double door entrance. Inside, the home is bright and airy, with high ceilings, neutral paint, and large windows throughout. The formal dining room features a detailed coffered ceiling, porcelain tile floors, and a beautiful chandelier, creating an elegant space for entertaining. The kitchen is fully equipped and perfect for cooking or hosting, with: Granite countertops, 42 cabinets, Center Island with a pot rack, Stainless steel appliances (2024) cooktop, oven, microwave, Motion sensor faucet, and a 40 bottle wine cooler. The kitchen opens to the family room, which includes vaulted ceilings, surround sound, dual ceiling fans, and sliding glass doors with a view of the pool and backyard. The primary suite is spacious and relaxing, with tray ceilings, an updated en suite bathroom, a jetted tub, double vanity, custom walk in shower (2024), and private access to the pool area. Outside, enjoy a screened in pool and jacuzzi with stone accents, a soothing waterfall, and a new gas heater (12/2024)perfect for year round use. The fenced yard is beautifully landscaped and low maintenance. Additional features: 3 guest bedrooms + 2 guest bathrooms (each with tubs), Half bathroom for guests, Office nook/flex space, Upstairs bonus/game room with crown molding and a wet bar, pool table, dart machine, pin ball machine, video game machine, TV and TV stand and 2 bar stools. Rods and curtains all throughout the house. New tile roof (2023) Dual zone A/C, Central vacuum system, 6250 watt generator, and Energy efficient water heater. The house is unfurnished except for the Game room which comes exactly as on the pictures. Also the curtain rods and curtains come with the house. Located in a golf cart friendly neighborhood with easy access to downtown Safety Harbor, beaches, and the airport. Lawncare included. Available now! 12 month lease required. No pets allowed. Contact today to schedule your private showing and make this impressive, luxurious home yours!!
Payment Calculator
- Principal & Interest -
- Property Tax $
- Home Insurance $
- HOA Fees $
- Monthly -
For a Fast & FREE Mortgage Pre-Approval Apply Now
Apply Now
 Apply Now
Apply NowFeatures
Building and Construction
- Covered Spaces: 0.00
- Living Area: 3578.00
School Information
- High School: Countryside High-PN
- Middle School: Safety Harbor Middle-PN
- School Elementary: Safety Harbor Elementary-PN
Garage and Parking
- Garage Spaces: 3.00
- Open Parking Spaces: 0.00
- Parking Features: Driveway, Garage Door Opener
Eco-Communities
- Pool Features: Gunite, Heated, In Ground, Lighting, Outside Bath Access, Pool Alarm, Screen Enclosure
Utilities
- Carport Spaces: 0.00
- Cooling: Central Air
- Heating: Central, Electric
- Pets Allowed: No
Amenities
- Association Amenities: Gated
Finance and Tax Information
- Home Owners Association Fee: 0.00
- Insurance Expense: 0.00
- Net Operating Income: 0.00
- Other Expense: 0.00
Rental Information
- Tenant Pays: Cleaning Fee
Other Features
- Appliances: Built-In Oven, Cooktop, Dishwasher, Disposal, Dryer, Electric Water Heater, Microwave, Refrigerator, Touchless Faucet, Washer, Wine Refrigerator
- Association Name: Frankly Coastal/Stephanie Charpentier
- Association Phone: 727-799-0031
- Country: US
- Furnished: Partially
- Interior Features: Built-in Features, Ceiling Fans(s), Central Vaccum, Coffered Ceiling(s), Crown Molding, Eat-in Kitchen, Primary Bedroom Main Floor, Solid Surface Counters, Solid Wood Cabinets, Stone Counters, Thermostat, Tray Ceiling(s), Vaulted Ceiling(s), Walk-In Closet(s), Wet Bar, Window Treatments
- Levels: Two
- Area Major: 34695 - Safety Harbor
- Occupant Type: Vacant
- Parcel Number: 33-28-16-20227-000-0270
- Possession: Rental Agreement
- View: Garden, Pool
Owner Information
- Owner Pays: Grounds Care
Similar Properties

- The Dial Team
- Tropic Shores Realty
- Love Life
- Mobile: 561.201.4476
- dennisdialsells@gmail.com



