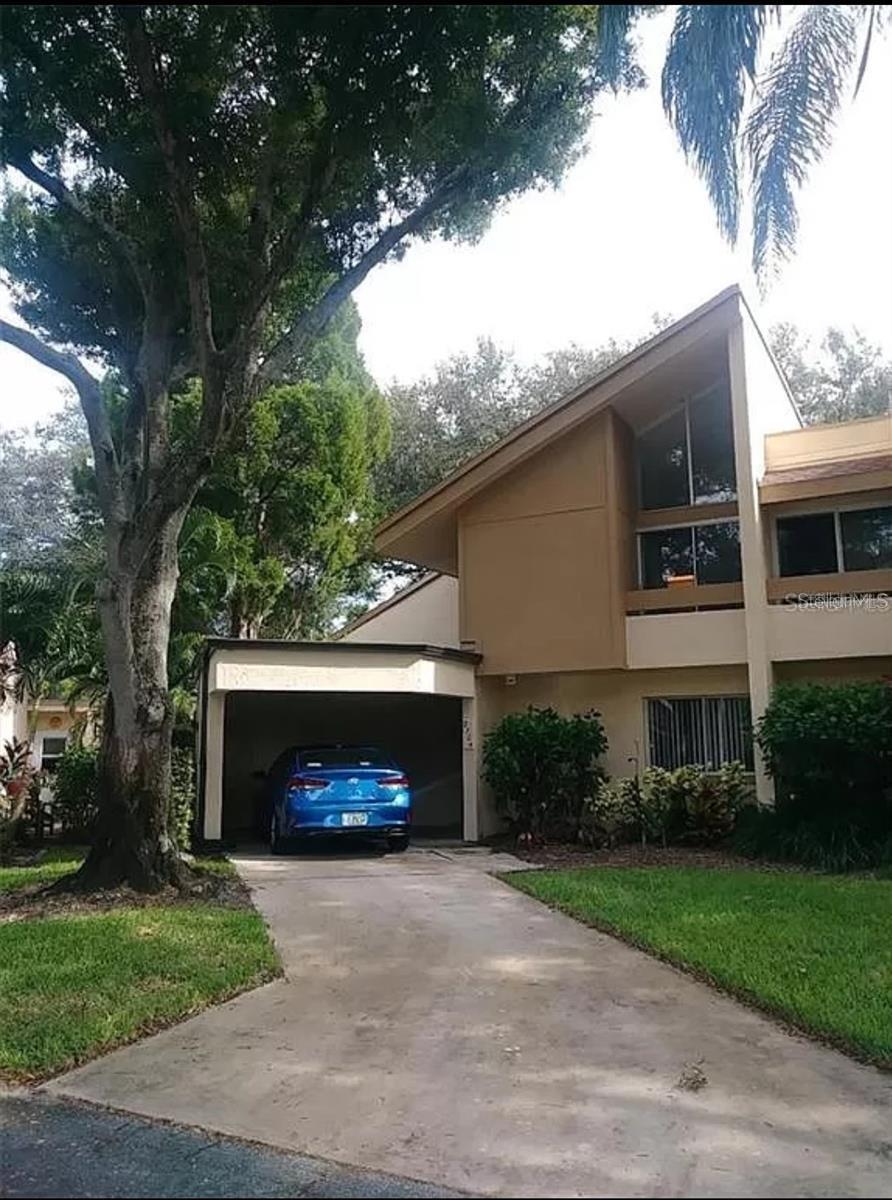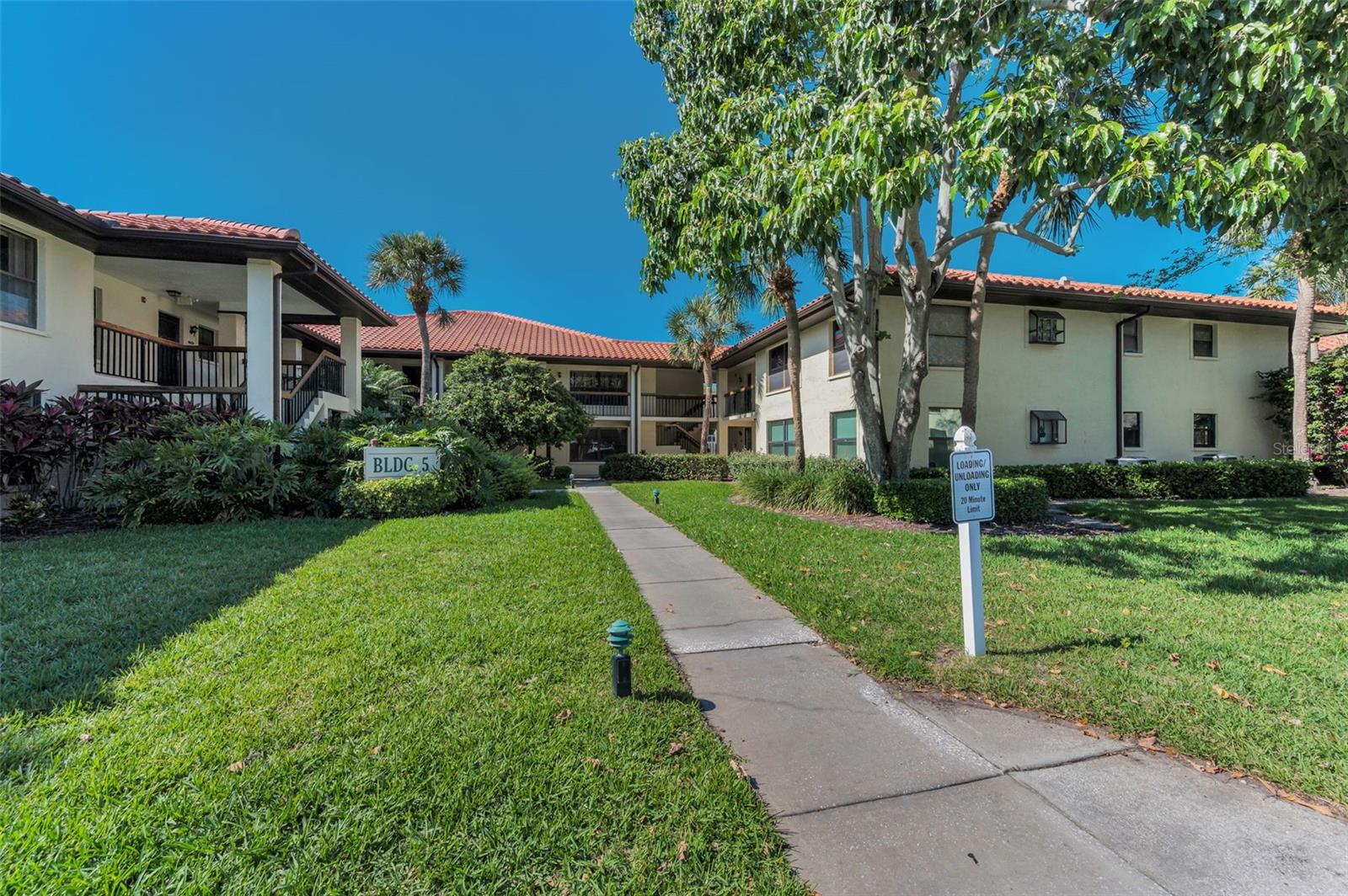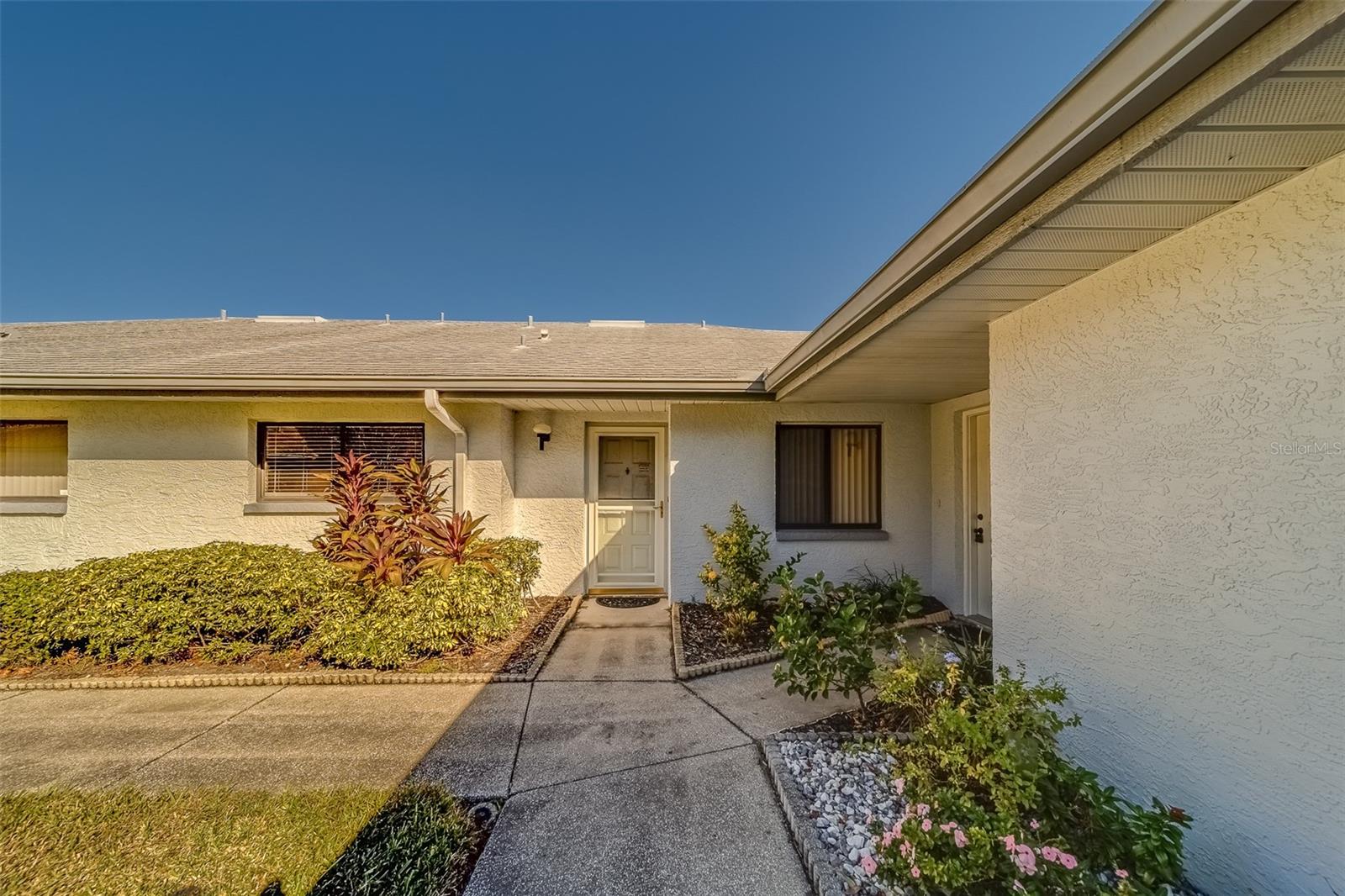513 Hammock Pine Boulevard, CLEARWATER, FL 33761
Property Photos

Would you like to sell your home before you purchase this one?
Priced at Only: $2,200
For more Information Call:
Address: 513 Hammock Pine Boulevard, CLEARWATER, FL 33761
Property Location and Similar Properties
- MLS#: TB8397567 ( Residential Lease )
- Street Address: 513 Hammock Pine Boulevard
- Viewed: 16
- Price: $2,200
- Price sqft: $2
- Waterfront: No
- Year Built: 1984
- Bldg sqft: 1030
- Bedrooms: 2
- Total Baths: 2
- Full Baths: 2
- Days On Market: 11
- Additional Information
- Geolocation: 28.0283 / -82.733
- County: PINELLAS
- City: CLEARWATER
- Zipcode: 33761
- Subdivision: Hammock Pine Village
- Building: Hammock Pine Village
- Elementary School: Curlew Creek
- Middle School: Palm Harbor
- High School: Countryside
- Provided by: MITCHELL DEAN REALTY

- DMCA Notice
-
DescriptionBeautifully maintained 2 bedroom, 2 bathroom corner condo is located in the highly desirable, gated Hammock Pine Village community, offering security, privacy, and resort style amenities. The home features a spacious open floor plan with vaulted ceilings, freshly painted interiors (2021), while the unique enclosed porch with shutter style windows provides flexibility for enjoying fresh air or comfort. Front row parking spot, spacious bedrooms with ample storage, and access to a community heated pool/spa with beautifully maintained grounds. Water, sewer, trash, cable, and internet included in the rent! Schedule your showing today!
Payment Calculator
- Principal & Interest -
- Property Tax $
- Home Insurance $
- HOA Fees $
- Monthly -
For a Fast & FREE Mortgage Pre-Approval Apply Now
Apply Now
 Apply Now
Apply NowFeatures
Building and Construction
- Covered Spaces: 0.00
- Exterior Features: Balcony, Courtyard, Garden, Sliding Doors, Tennis Court(s)
- Flooring: Ceramic Tile, Hardwood
- Living Area: 1030.00
Property Information
- Property Condition: Completed
School Information
- High School: Countryside High-PN
- Middle School: Palm Harbor Middle-PN
- School Elementary: Curlew Creek Elementary-PN
Garage and Parking
- Garage Spaces: 0.00
- Open Parking Spaces: 0.00
- Parking Features: Guest, Reserved
Eco-Communities
- Water Source: Public
Utilities
- Carport Spaces: 0.00
- Cooling: Central Air
- Heating: Central
- Pets Allowed: Breed Restrictions, Cats OK, Dogs OK, Number Limit, Size Limit
- Sewer: Public Sewer
- Utilities: Electricity Connected, Public, Water Connected
Amenities
- Association Amenities: Gated, Spa/Hot Tub, Tennis Court(s)
Finance and Tax Information
- Home Owners Association Fee: 0.00
- Insurance Expense: 0.00
- Net Operating Income: 0.00
- Other Expense: 0.00
Other Features
- Appliances: Cooktop, Dishwasher, Dryer, Microwave, Refrigerator, Washer
- Association Name: Kim Hipps
- Association Phone: 727-796-5900
- Country: US
- Furnished: Unfurnished
- Interior Features: Ceiling Fans(s), Living Room/Dining Room Combo, Open Floorplan, Primary Bedroom Main Floor, Solid Surface Counters, Split Bedroom, Vaulted Ceiling(s), Walk-In Closet(s)
- Levels: One
- Area Major: 33761 - Clearwater
- Occupant Type: Vacant
- Parcel Number: 19-28-16-35376-001-0513
- Views: 16
Owner Information
- Owner Pays: Cable TV, Electricity
Similar Properties
Nearby Subdivisions
Bryn Mawr At Countryside
Casa Del Sol
Countryside Tracts 92/93-ii Ii
Countryside Tracts 9293ii Iii9
Curlew City First Rep
Estancia Condo
Estancia Place Twnhms
Fountains At Countryside Condo
Hammock Pine Village
Oak Forest Of Countryside
Summer Place Sub
Wildwood Of Countryside
Woodland Villas Condo 1

- The Dial Team
- Tropic Shores Realty
- Love Life
- Mobile: 561.201.4476
- dennisdialsells@gmail.com















































