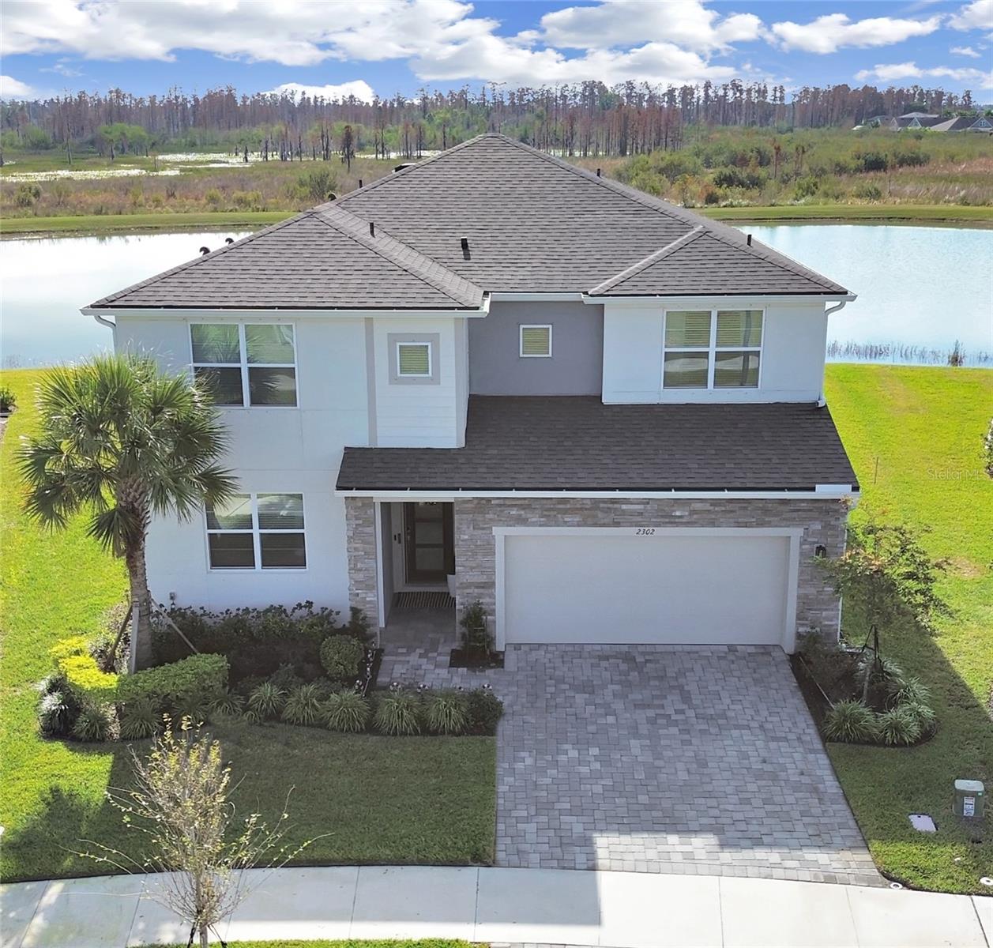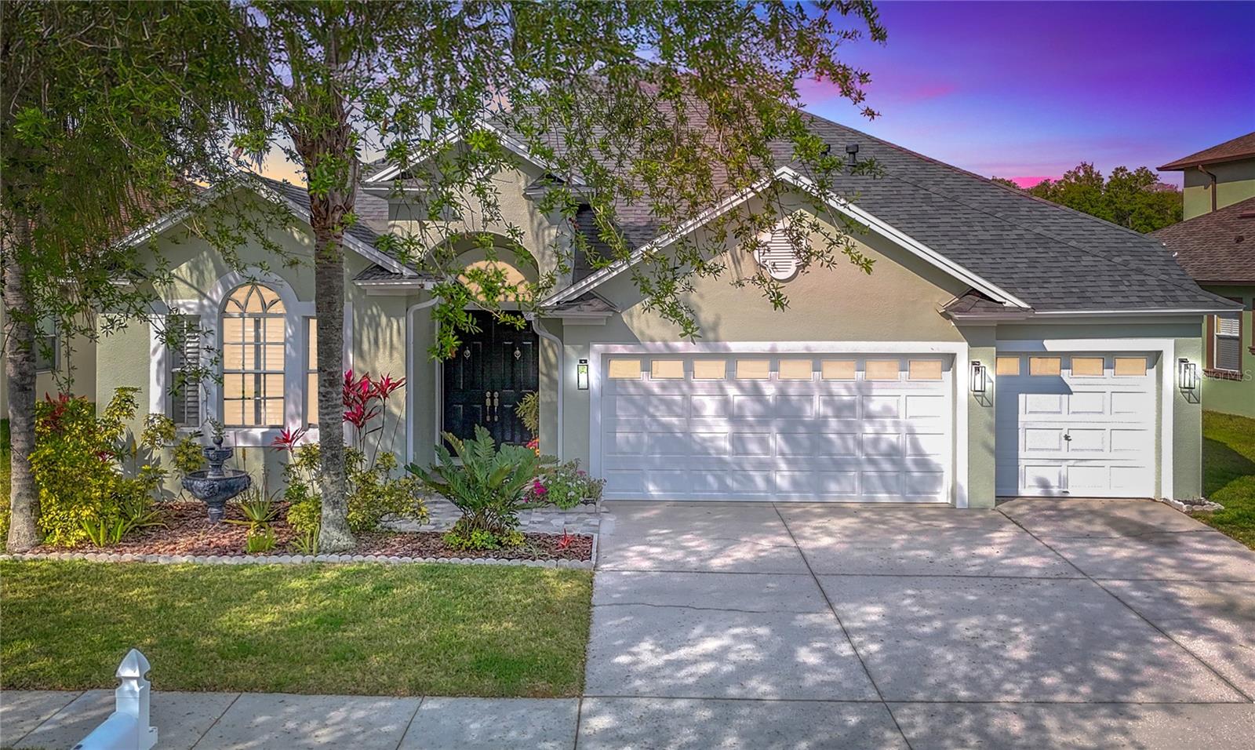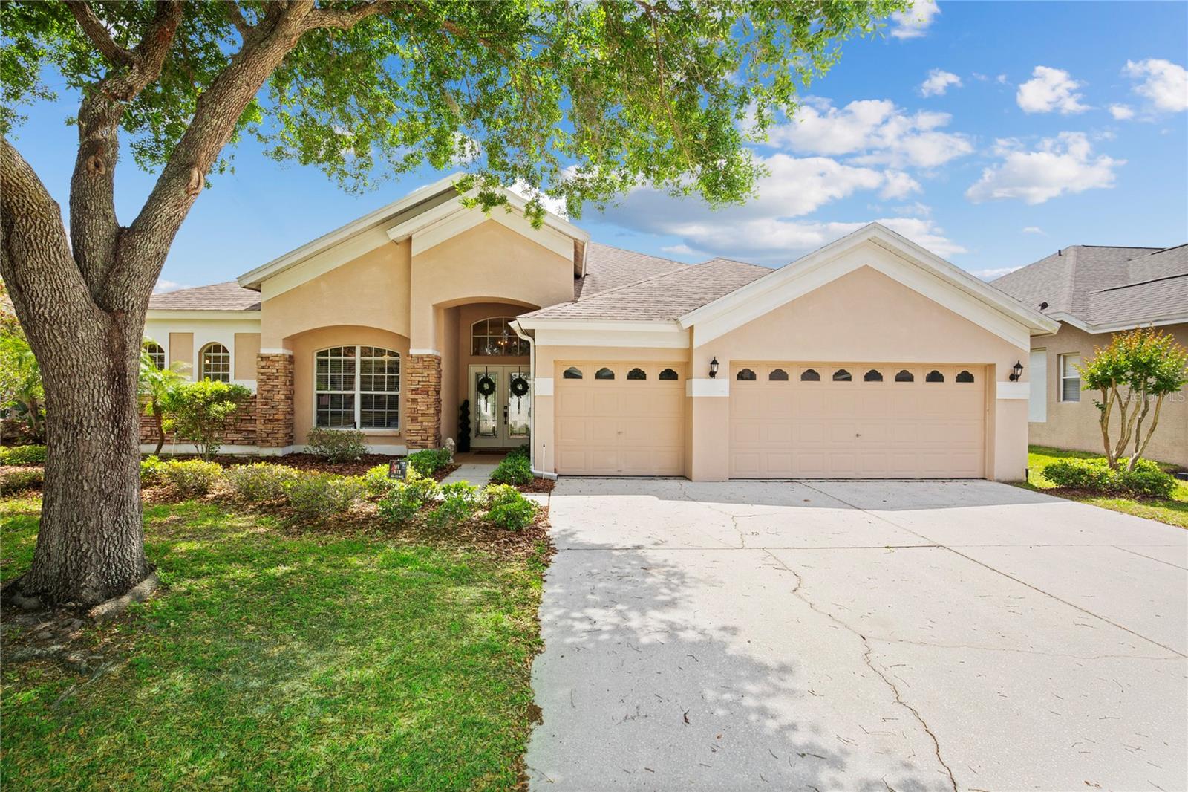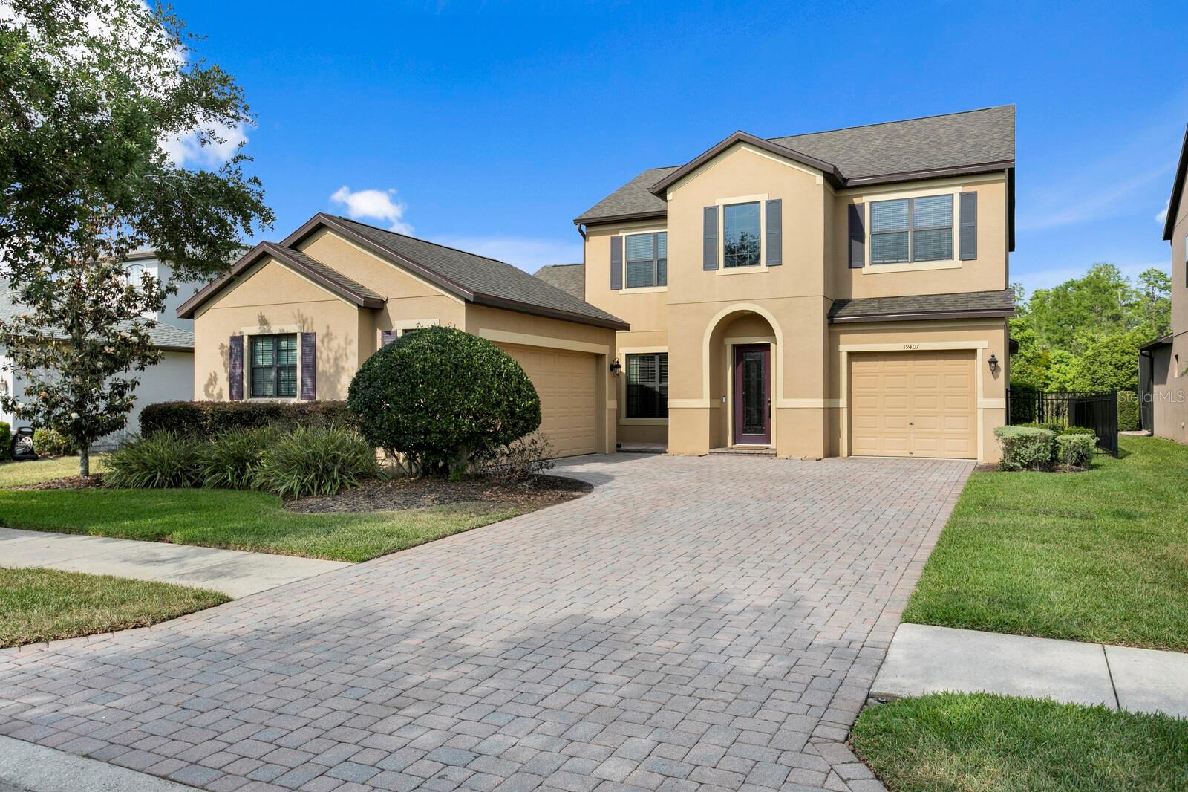19409 Wingrove Lane, LUTZ, FL 33558
Property Photos

Would you like to sell your home before you purchase this one?
Priced at Only: $819,000
For more Information Call:
Address: 19409 Wingrove Lane, LUTZ, FL 33558
Property Location and Similar Properties
- MLS#: TB8397292 ( Residential )
- Street Address: 19409 Wingrove Lane
- Viewed: 3
- Price: $819,000
- Price sqft: $238
- Waterfront: No
- Year Built: 2013
- Bldg sqft: 3443
- Bedrooms: 4
- Total Baths: 3
- Full Baths: 3
- Garage / Parking Spaces: 3
- Days On Market: 3
- Additional Information
- Geolocation: 28.1649 / -82.4911
- County: HILLSBOROUGH
- City: LUTZ
- Zipcode: 33558
- Subdivision: Stonebrier Ph 2b2 Pt
- Elementary School: McKitrick
- Middle School: Martinez
- High School: Steinbrenner
- Provided by: PALERMO REAL ESTATE PROF. INC.

- DMCA Notice
-
DescriptionExperience the epitome of luxury living in this stunning water view, pool home located in the Waterbridge community within Stonebrier. Priced to sell, this beautifully designed and meticulously maintained home seamlessly combines comfort, style, and functionality with it's four bedrooms, three baths and nestled on a spacious cul de sac lot, offering unparalleled privacy and serene water and conservation vistas. The home sits on one of the largest lots in the highly sought after Waterbridge neighborhood, featuring beautiful landscaping, mature fruit trees, and a tranquil setting that enhances its exclusivity. Inside, the open concept floor plan boasts soaring ceilings and engineered hardwood floors throughout the main living areas, creating an airy and elegant atmosphere. A versatile office or den can easily be transformed into a fifth bedroom, accommodating growing families or those needing extra space. The three car tandem garage provides ample storage and parking options. The three way split floor plan ensures a spacious and well organized layout, offering ultimate comfort and privacy for all residents. The expansive kitchen is a chef's dream featuring a generous breakfast bar capable of comfortably seating 12 guests, perfect for entertaining family and friends, 42 inch wood cabinets offering abundant storage, closet pantry, stainless steel appliances. The primary suite serves as a private retreat, offering direct access to the pool. The primary bathroom is thoughtfully appointed with dual sinks set in granite counters, a relaxing garden tub, separate shower. The spacious walk in closet provides ample storage for your wardrobe and accessories. Additional interior features enhance the home's elegance and comfort, including plantation shutters throughout the living spaces for optimal light control and privacy, crown molding that adds a touch of refinement, a solar tube skylight that brightens the home naturally, and surround sound pre wiring that ensures a premium audio experience throughout. Step outside to enjoy your own 1,500 square foot resort style oasis featuring a pristine heated saltwater pool and spill over spa, both just two years old, complemented by an outdoor kitchen perfect for entertaining. The screened pool enclosure provides unobstructed views of the conservation area and pond, enhancing the outdoor experience. Located in a premier school district with top rated schools such as McKitrick, Martinez, and Steinbrenner, this home offers both luxury. The community offers an exceptional array of amenities designed for active and relaxing lifestyles. Residents can enjoy a resort style swimming pool with a splash area and exhilarating waterslide, poolside cabanas and loungers for relaxing afternoons, and a fun filled playground. Stay active in the 24 hour fitness center, or engage in friendly competition on the basketball, soccer, and cricket fields. Surrounded by numerous lakes, ponds, and scenic conservation views, this community provides a picturesque setting for outdoor recreation and peaceful living. Don't miss this opportunity to own a remarkable home in a desirable location! Contact your realtor today for a private showing!
Payment Calculator
- Principal & Interest -
- Property Tax $
- Home Insurance $
- HOA Fees $
- Monthly -
For a Fast & FREE Mortgage Pre-Approval Apply Now
Apply Now
 Apply Now
Apply NowFeatures
Building and Construction
- Covered Spaces: 0.00
- Exterior Features: Hurricane Shutters, Lighting, Outdoor Grill, Outdoor Kitchen, Private Mailbox, Rain Gutters, Sidewalk, Sliding Doors
- Flooring: Carpet, Ceramic Tile, Hardwood
- Living Area: 2618.00
- Other Structures: Outdoor Kitchen
- Roof: Shingle
Property Information
- Property Condition: Completed
Land Information
- Lot Features: Conservation Area, Cul-De-Sac, In County, Key Lot, Landscaped, Oversized Lot, Private, Sidewalk, Paved
School Information
- High School: Steinbrenner High School
- Middle School: Martinez-HB
- School Elementary: McKitrick-HB
Garage and Parking
- Garage Spaces: 3.00
- Open Parking Spaces: 0.00
- Parking Features: Driveway, Garage Door Opener, On Street, Oversized, Tandem
Eco-Communities
- Pool Features: Gunite, Heated, In Ground, Lighting, Salt Water, Screen Enclosure
- Water Source: None, Public
Utilities
- Carport Spaces: 0.00
- Cooling: Central Air
- Heating: Central, Electric
- Pets Allowed: Yes
- Sewer: Public Sewer
- Utilities: Cable Available, Electricity Connected, Public, Sewer Connected, Sprinkler Meter, Water Connected
Amenities
- Association Amenities: Fitness Center, Recreation Facilities, Security
Finance and Tax Information
- Home Owners Association Fee Includes: Pool, Escrow Reserves Fund, Insurance, Maintenance Grounds, Management, Private Road, Recreational Facilities, Security
- Home Owners Association Fee: 340.00
- Insurance Expense: 0.00
- Net Operating Income: 0.00
- Other Expense: 0.00
- Tax Year: 2024
Other Features
- Appliances: Dishwasher, Disposal, Dryer, Microwave, Range, Range Hood, Refrigerator, Washer
- Association Name: CAMILLO CLARK, LCAM
- Association Phone: 813 968-5665X322
- Country: US
- Interior Features: Ceiling Fans(s), Crown Molding, High Ceilings, Kitchen/Family Room Combo, Open Floorplan, Primary Bedroom Main Floor, Solid Wood Cabinets, Stone Counters, Window Treatments
- Legal Description: STONEBRIER PHASE 2B-2 PARTIAL REPLAT LOT 5 BLOCK 9
- Levels: One
- Area Major: 33558 - Lutz
- Occupant Type: Owner
- Parcel Number: U-03-27-18-9PJ-000009-00005.0
- Style: Contemporary
- View: Pool, Trees/Woods, Water
- Zoning Code: PD
Similar Properties
Nearby Subdivisions
0h8 | Heritage Harbor Phase 1b
Biarritz Village
Birchwood Preserve South
Calusa Trace
Calusa Trace Unit Five Ph 1
Cambridge Cove
Cheval
Cheval Polo Golf Cl Phas
Cheval West
Cheval West Village
Cheval West Village 5b Ph 1
Cheval West Village 8
Cheval West Village 9
Cheval West Villg 4 Ph 1
Cheval Westvlg One
Cheval Wimbledon Village
Cypress Ranch
Frenchs Platted Sub
Heritage Harbor Villages 6 And
Holly Lake Estates
Long Lake Ranch
Long Lake Ranch Village 1a
Long Lake Ranch Village 2 Pcls
Long Lake Ranch Village 2 Prcl
Long Lake Ranch Village 3 Pcls
Long Lake Ranch Village 4
Long Lake Ranch Village 6 Prcl
Meadowbrook Estates
Morsani Ph 1
Morsani Ph 2
Morsani Ph 3b
Not In Hernando
Not On List
Orange Blossom Creek Ph 2
Paradise Lakes Individual
Parkview/long Lake Ranch Ph 2b
Parkviewlong Lake Ranch Ph 1a
Parkviewlong Lake Ranch Ph 2b
Preservationpasco County
Reflections Ph 1
Reflections Ph 2a
Shady Lake Shores
Sierra Pines Sub
Stonebrier Ph 1
Stonebrier Ph 2a-partial Re
Stonebrier Ph 2apartial Re
Stonebrier Ph 2b-2 Pt
Stonebrier Ph 2b1 Pt
Stonebrier Ph 2b2 Pt
Stonebrier Ph 4c
Sunlake Park
Townescypress Ranch
Unplatted
Van Dyke Estates
Villarosa K
Villarosa N
Villarosa Ph 1a
Villarosa Ph 1b1
Villarosa Ph 1b3
Villarosa Ph F
Waterside Arbors
Wisper Run

- The Dial Team
- Tropic Shores Realty
- Love Life
- Mobile: 561.201.4476
- dennisdialsells@gmail.com















































